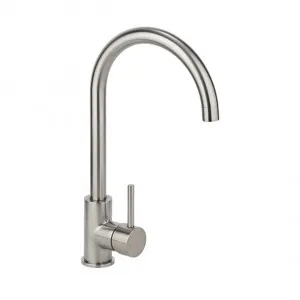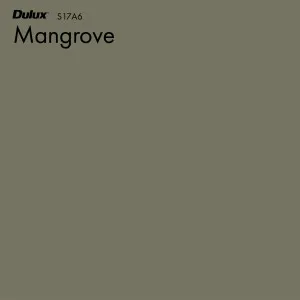Home Tours
Discover Rathmines North House; a Sustainable Contemporary Home with Textural Details
Interior Design: Alison Lewis Interiors & BuildHer Collective
Architecture: Ben Callery Architects
Photography: Dylan James
Build: Berin Projects
Photoshoot Styling: Lauren Egan
Melbourne is widely known for its livability, energy, and stunning architecture. Perfectly illustrating this lifestyle is the Rathmines North House Project. Located in inner-city Melbourne, the sublime family home has perfectly balanced aesthetics and functionality, with a strong focus on sustainability. Brought to you by BuildHer Collective, Alison Lewis Interiors, Ben Callery Architects, and the BuildHer8 joint venture team, who you may remember from its sister home, South House, Rathmines North House can only be described as a textural dream home.
With its warm and inviting atmosphere, we instantly felt drawn to Rathmines. So, come with us as we take a tour with Alison Lewis Interiors and discover why the home is described as a “tonal, textural wonderland”.
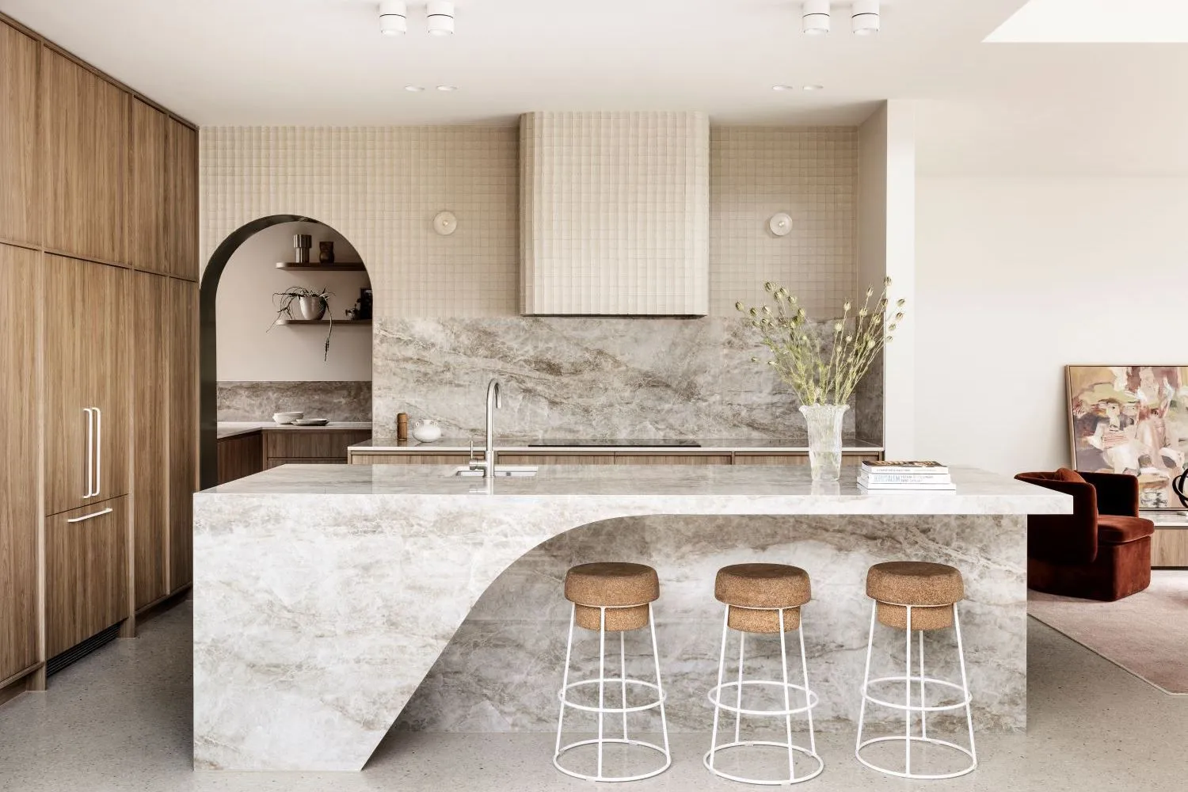
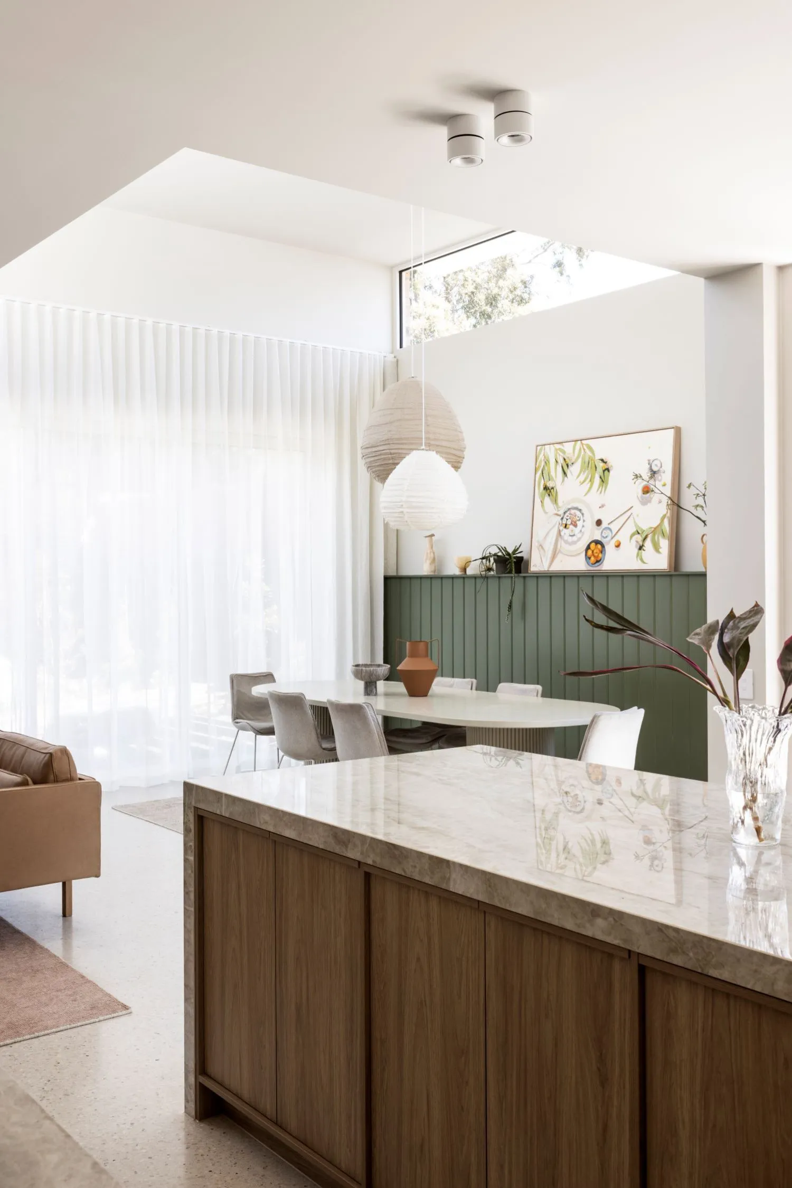
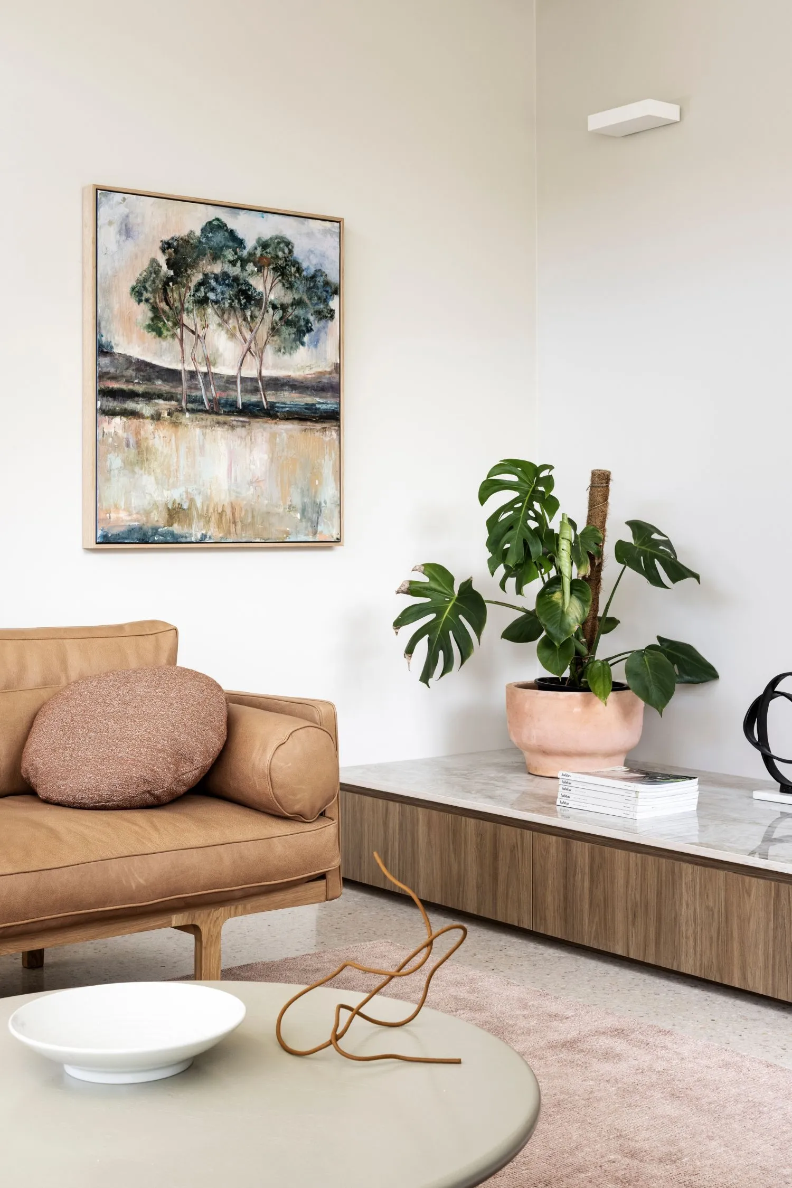
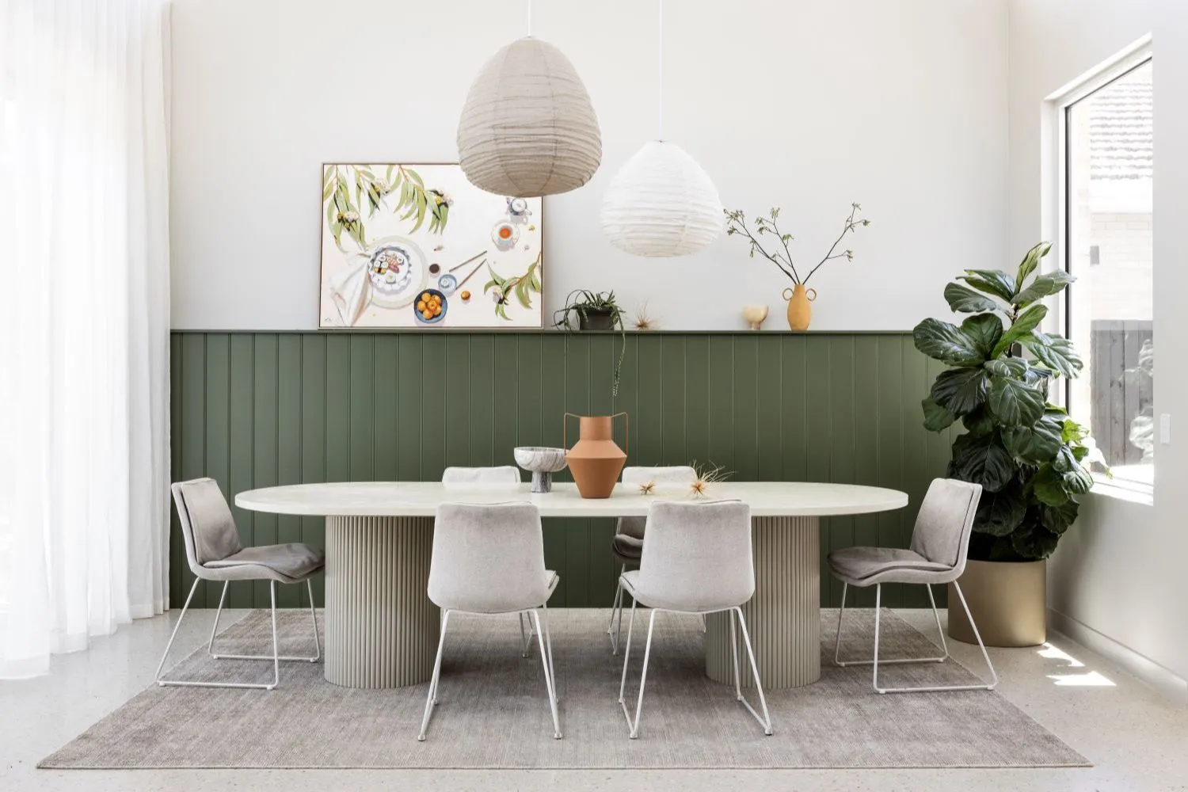
Rathmines North House was designed with a nod to a calmer life, but this in no way translates to dull. The home boasts character and energy that evoke feelings of sophistication and relaxation. Rathmines’ contemporary style fuses with industrial influences that are softened by natural elements and curved features. It’s complete with clean, minimalist interiors that truly illustrate the role texture can play within a space.
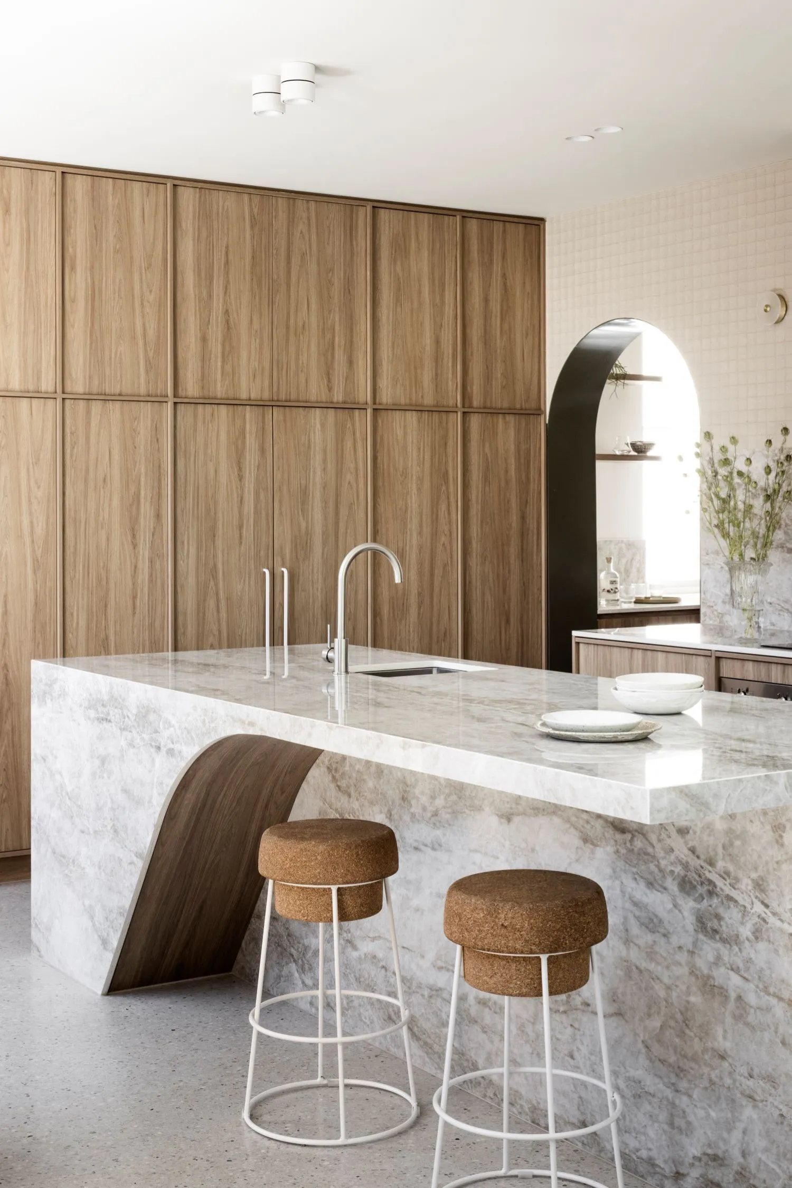
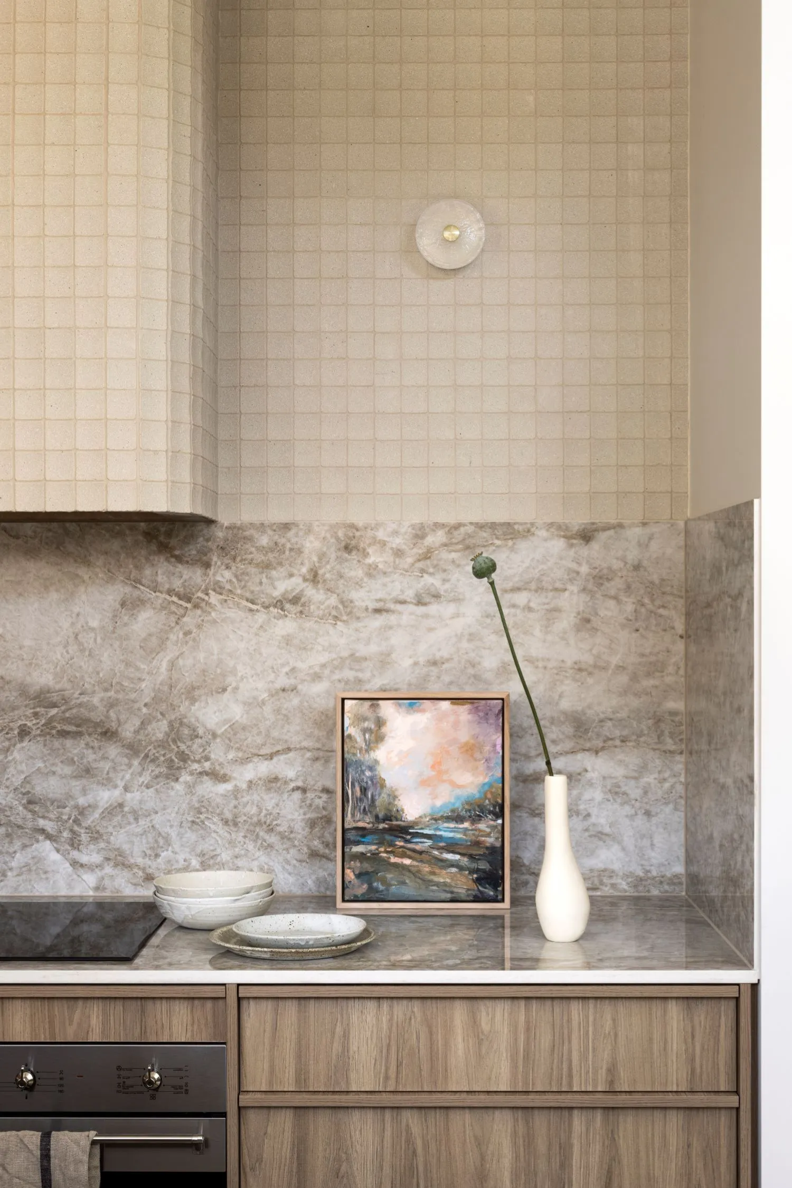
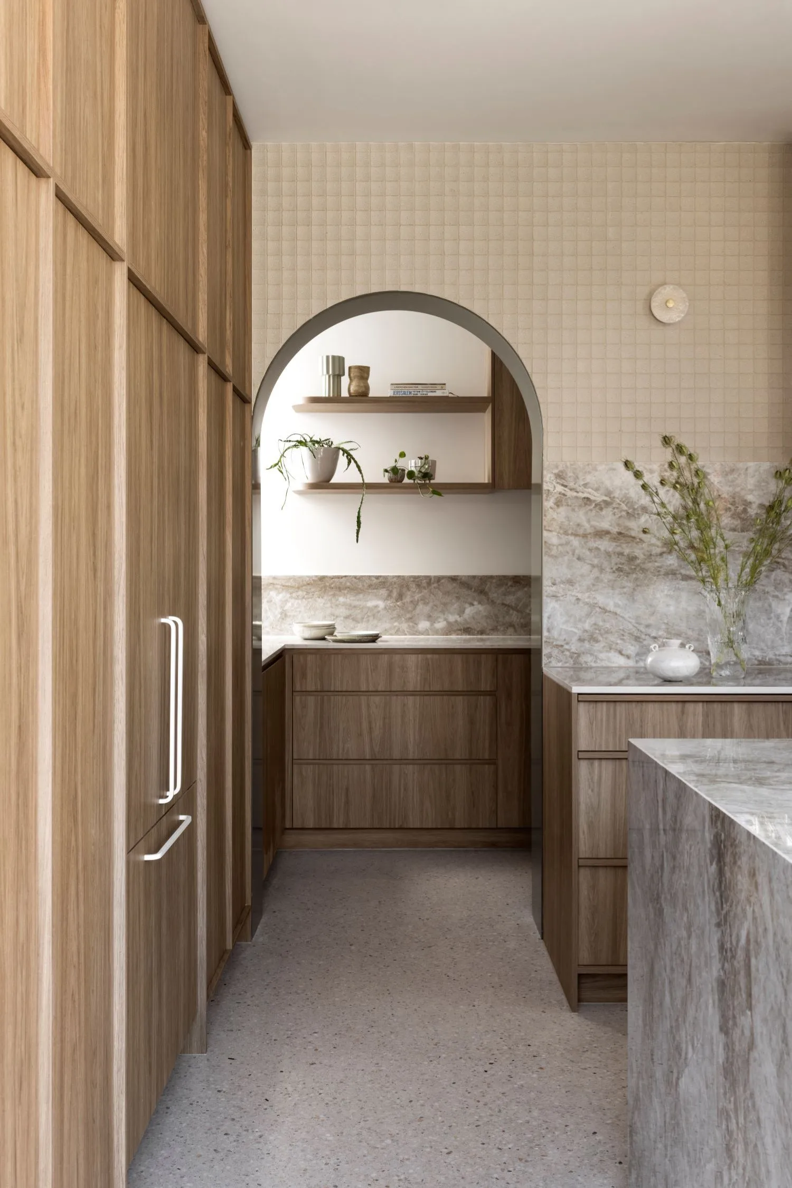
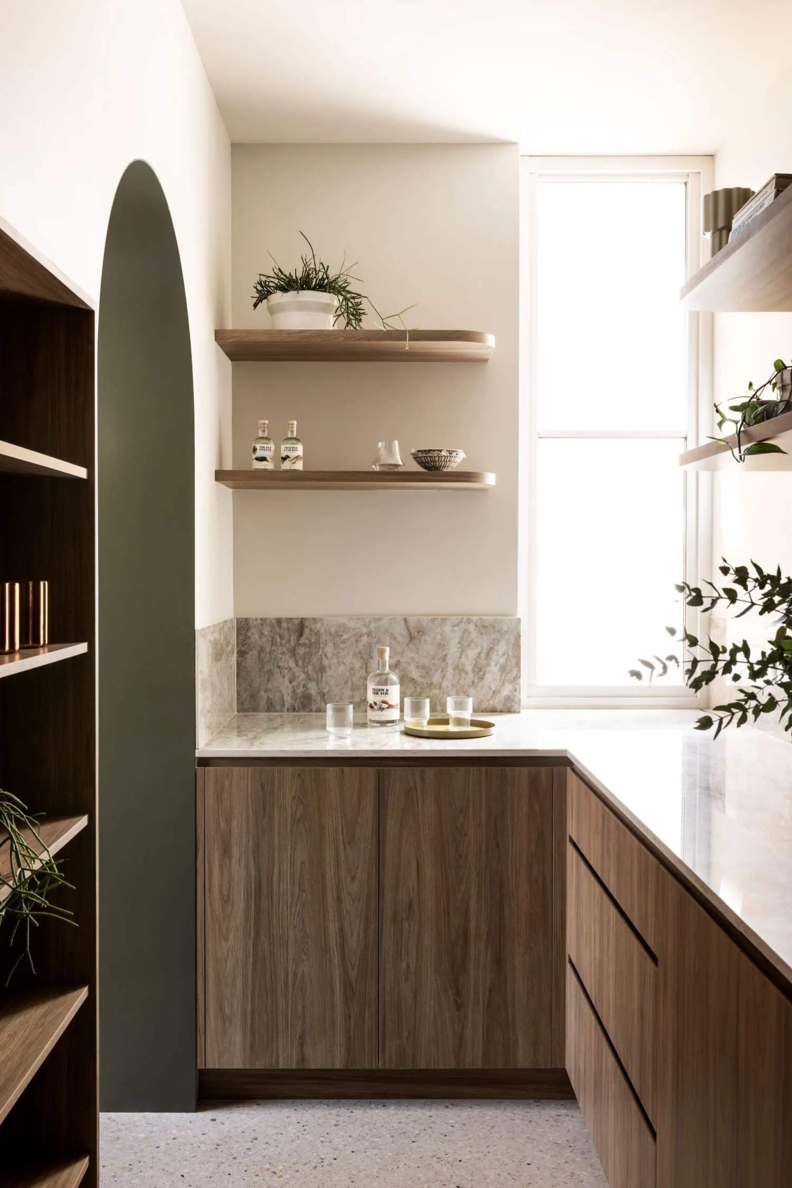
Texture has been woven into every aspect of the Rathmines North House project to create subtle differences and elegance. From the customised polished concrete floors, which act as a cool base that guides you through the home to the warm, tranquil palette that adds depth and interest. Each element has been strategically chosen to work towards balance and create an inviting atmosphere.
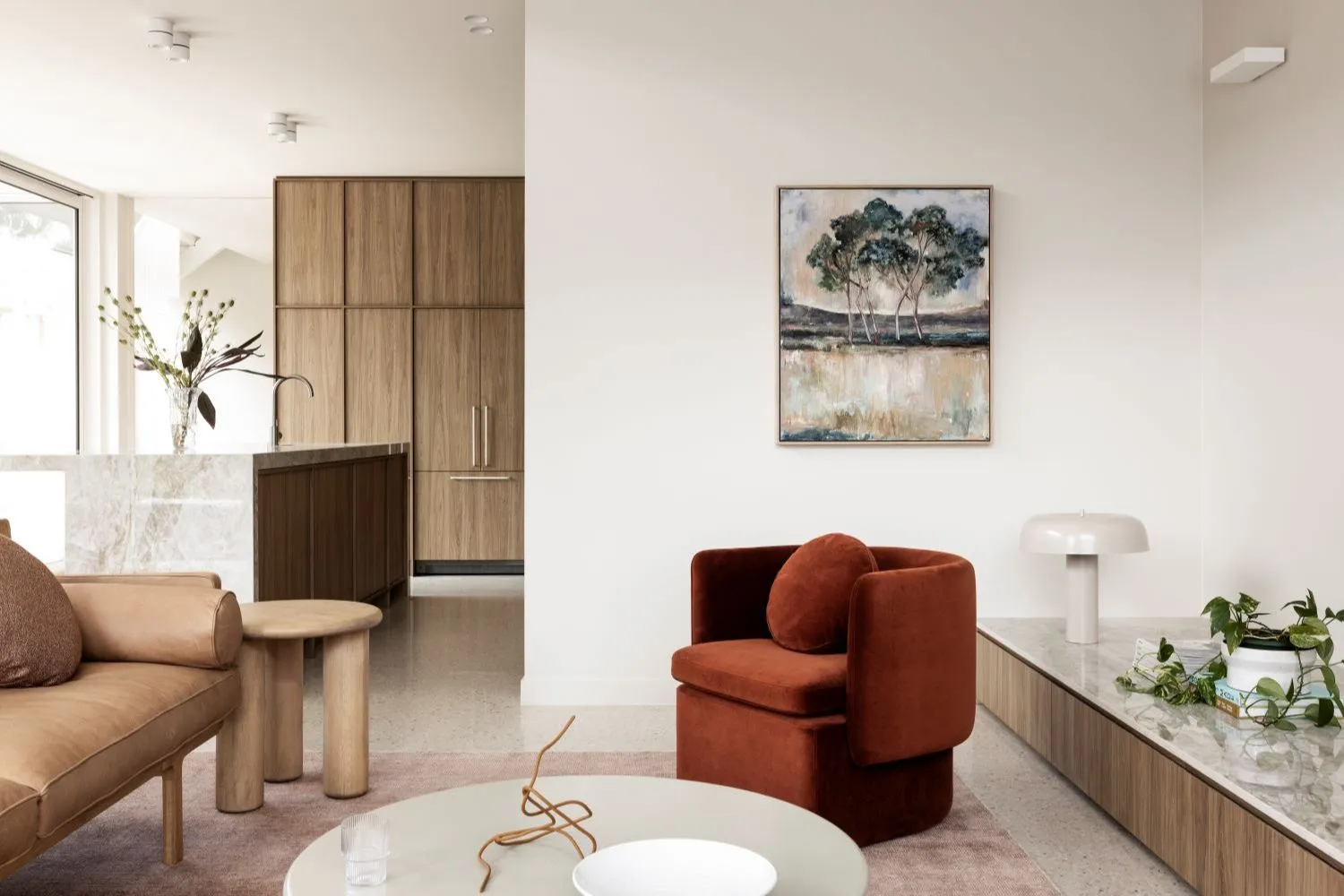
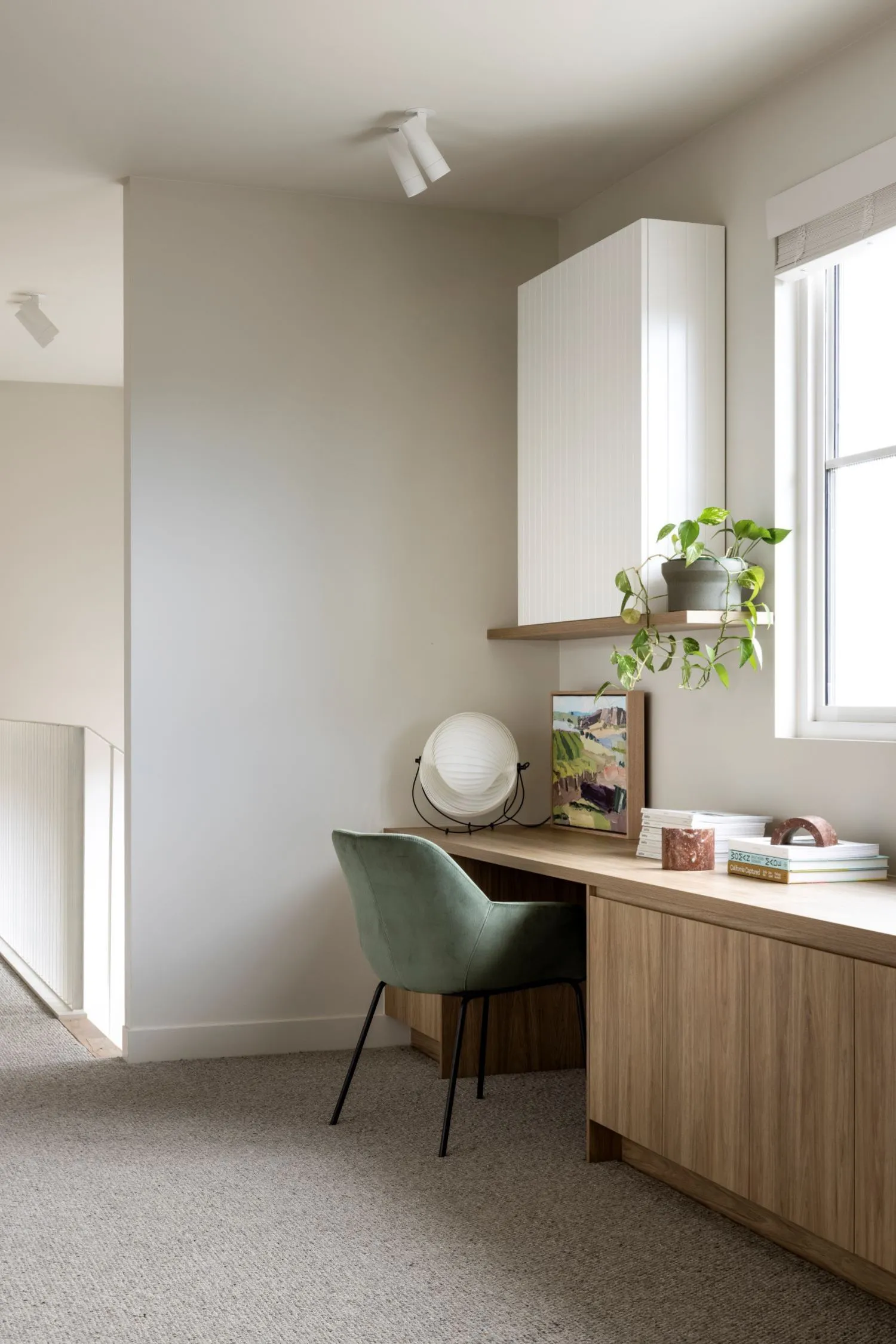
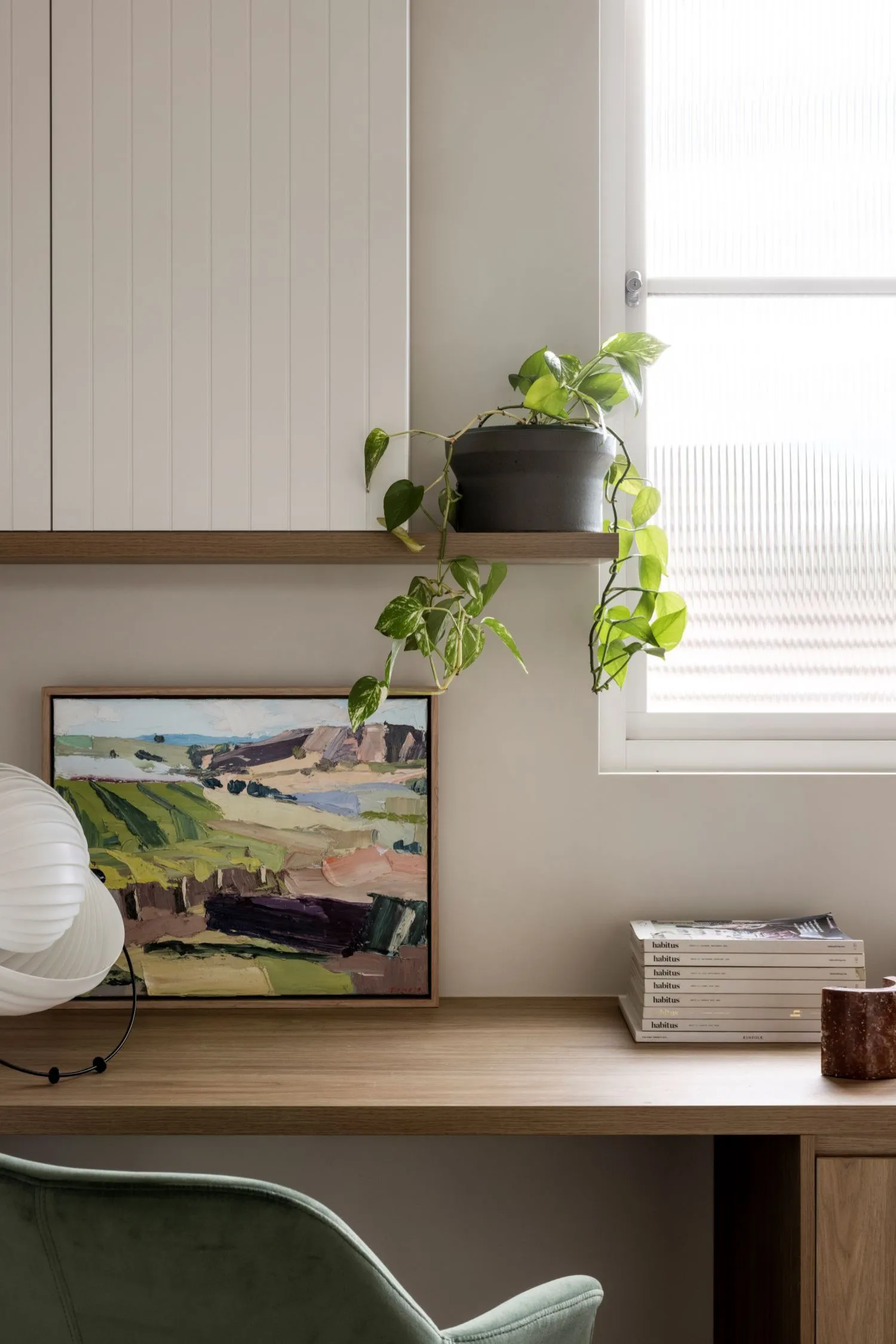
The kitchen, designed to be the heart of the home where friends and family could gather, was really where the tonal, textural brief was brought to life. Floor-to-ceiling oak-coloured cabinetry combined with detailed gloss stone and matte, textural tiles was the ideal way to add interest and create a quintessential kitchen experience. The curved details in the archway, rangehood, and island bench complete the space with a particular softness that adds to the sophistication of Rathmines North House.
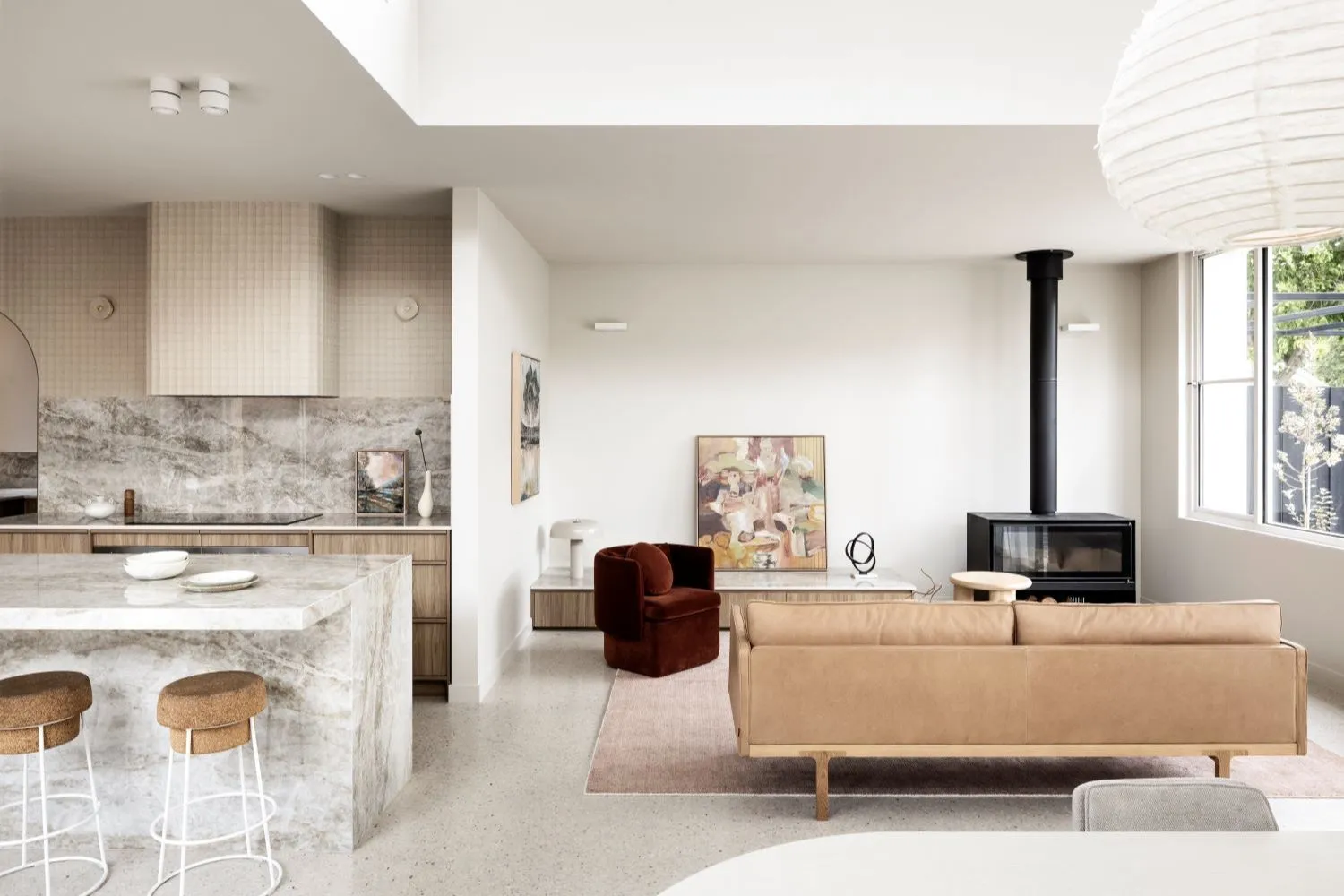
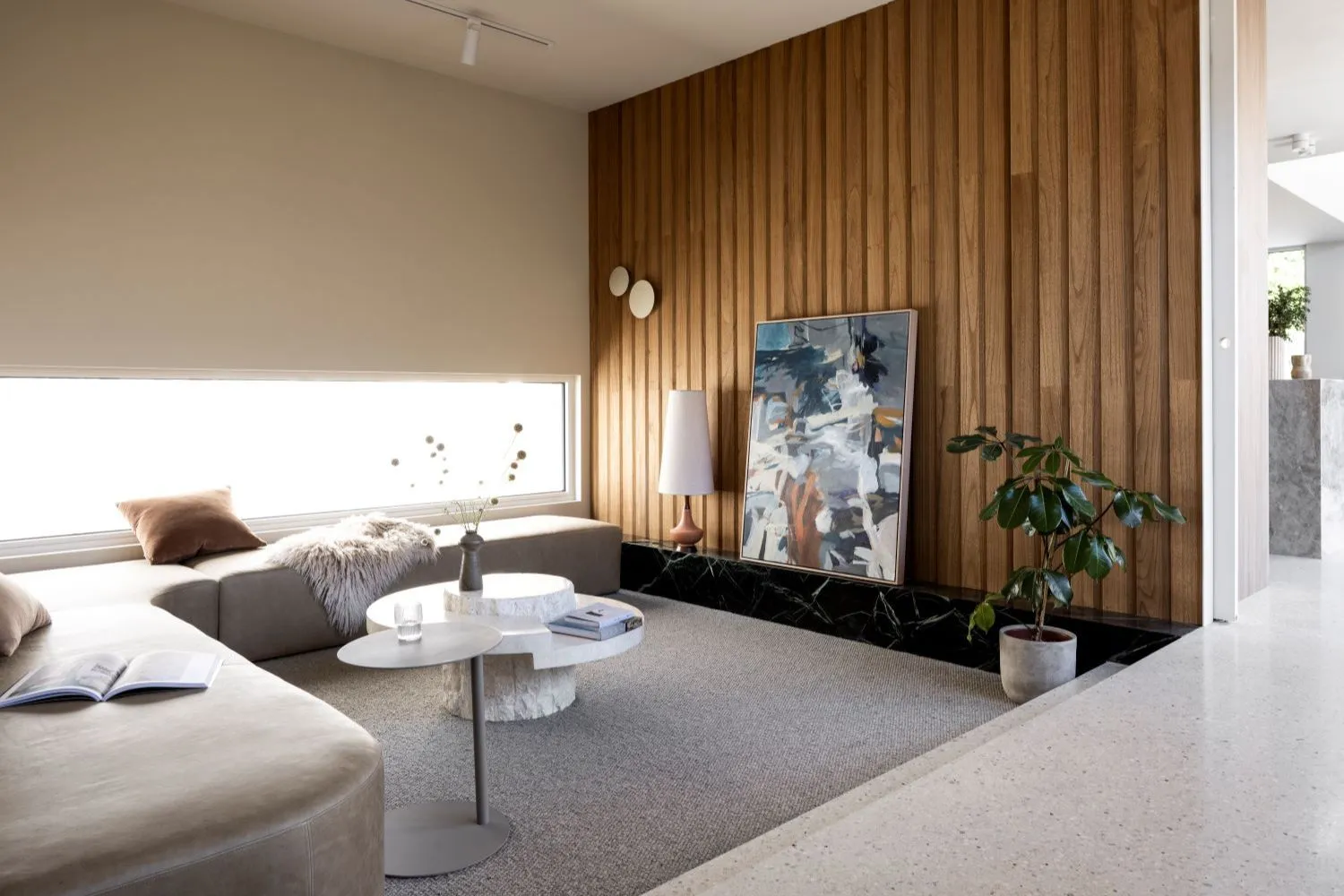
Both texture and the warm palette continue throughout the home, harmonising each space with the next. From the organic green feature wall found in the dining space to the cool steel of the staircase and the large terrazzo bathroom tiles, each element plays an important role in the home’s uniqueness. Take the sunken lounge space, for example. Creating levels within Rathmines was a key element in the home’s success, and a sunken lounge was the perfect opportunity to build a retreat without seclusion. Both texture and the warming palette are continued through the curved leather couch, timber-clad wall, and stone plinth, which establishes connection with an added bonus of peacefulness.
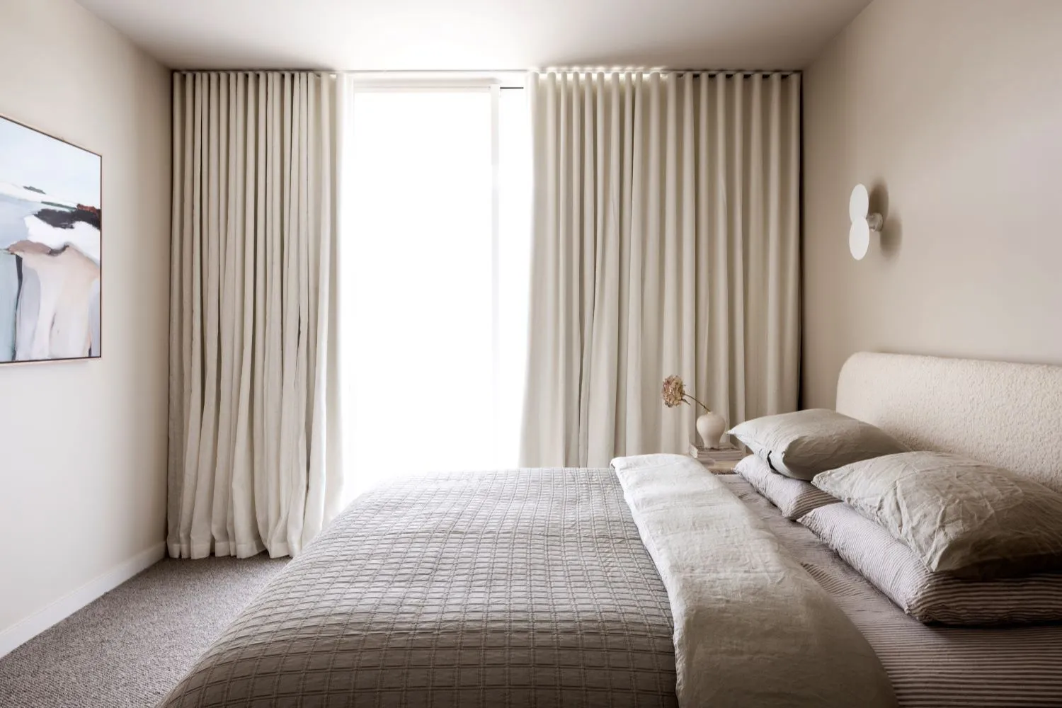
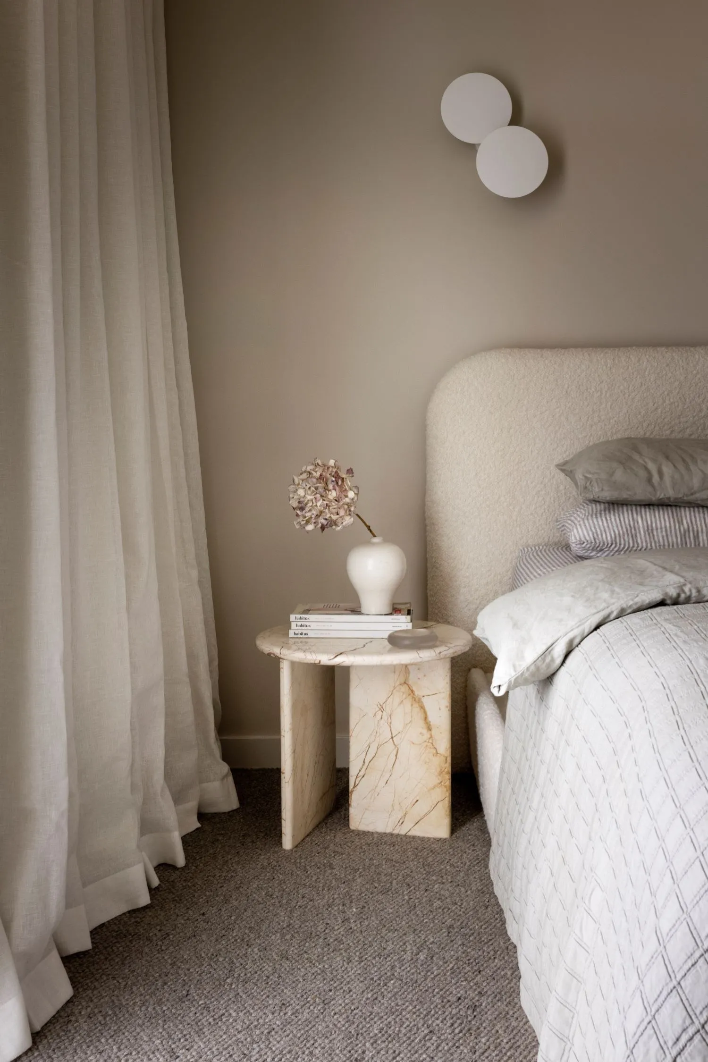
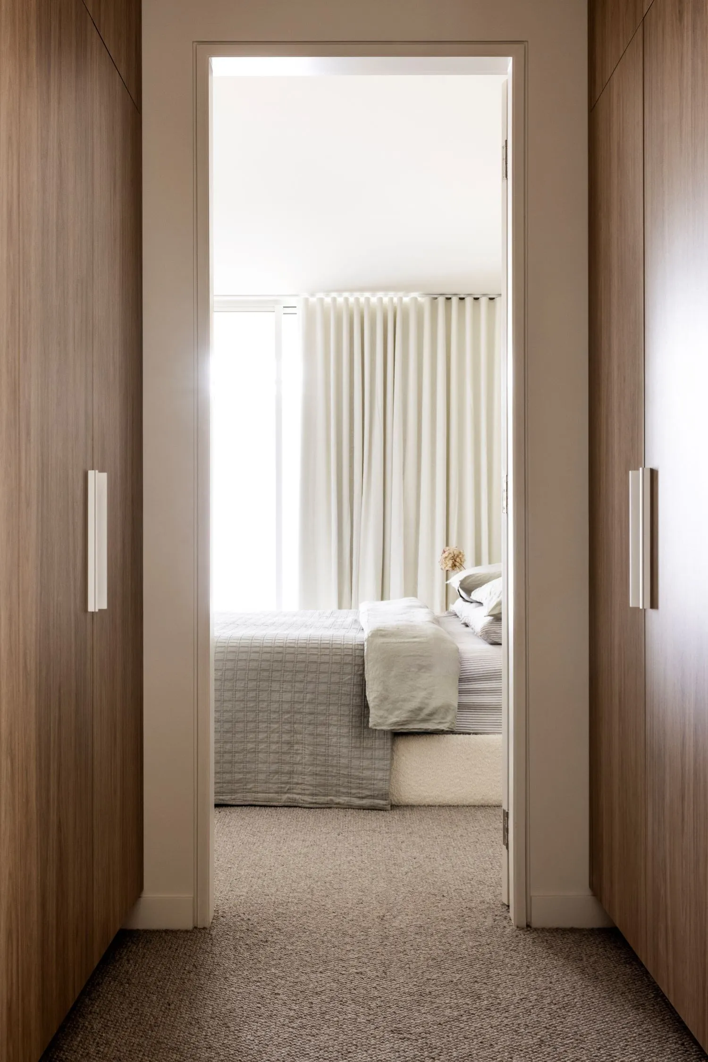
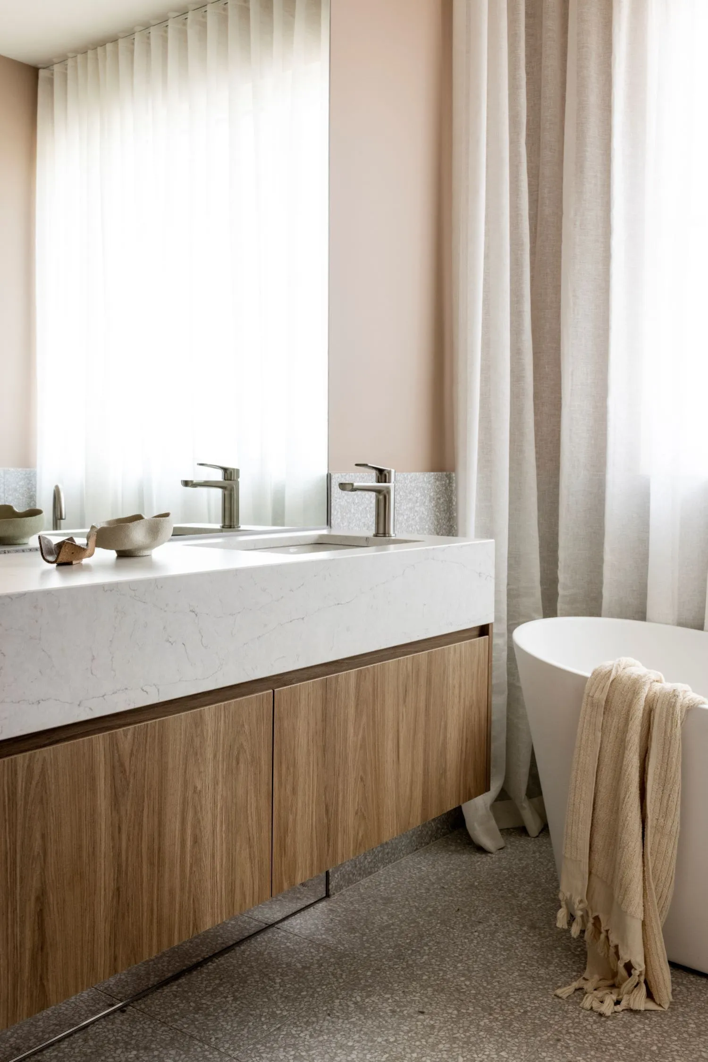
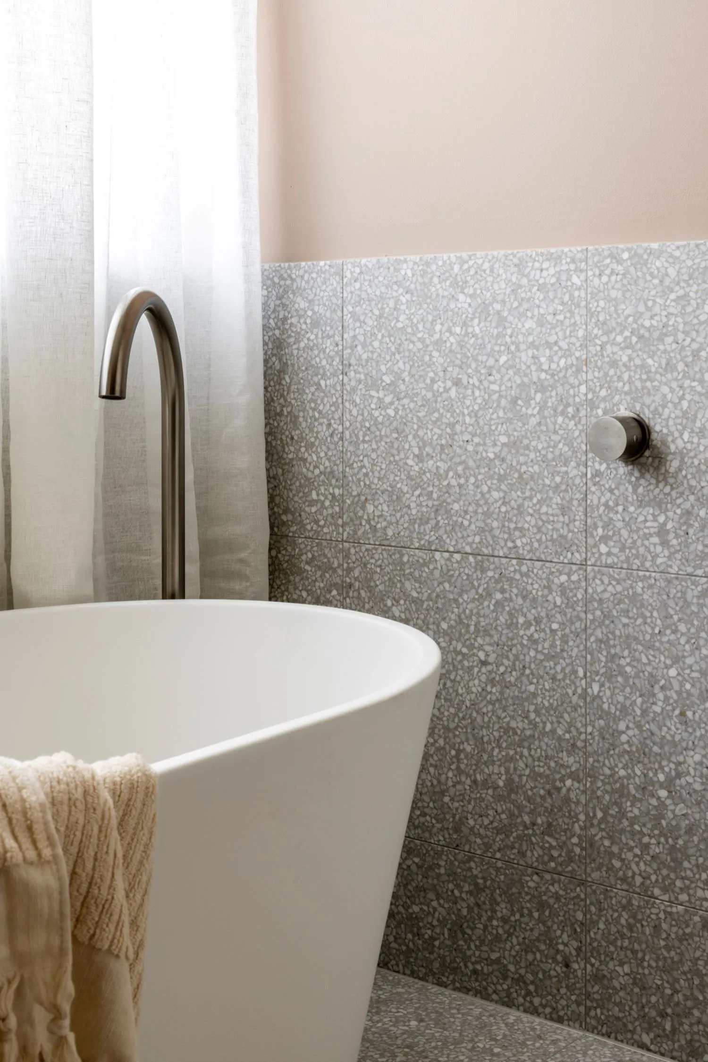
Alongside awe-inspiring aesthetics and atmosphere, Rathmines North House was designed with sustainability at the forefront. Designing the home to use renewable energy was key, and the team all played their part. Ben Callery Architects focused on the home’s orientation, natural ventilation, and passive solar architecture as key factors to Rathmines’ sustainable benefits. With a 7-star energy rating, the home is also completely electric and is equipped with battery storage and electric car charging facilities. Even the features within the home, such as timber floorboards with carbon offset, the use of recycled and natural materials, rainwater tanks, and more all work towards creating the sustainable home of our dreams.
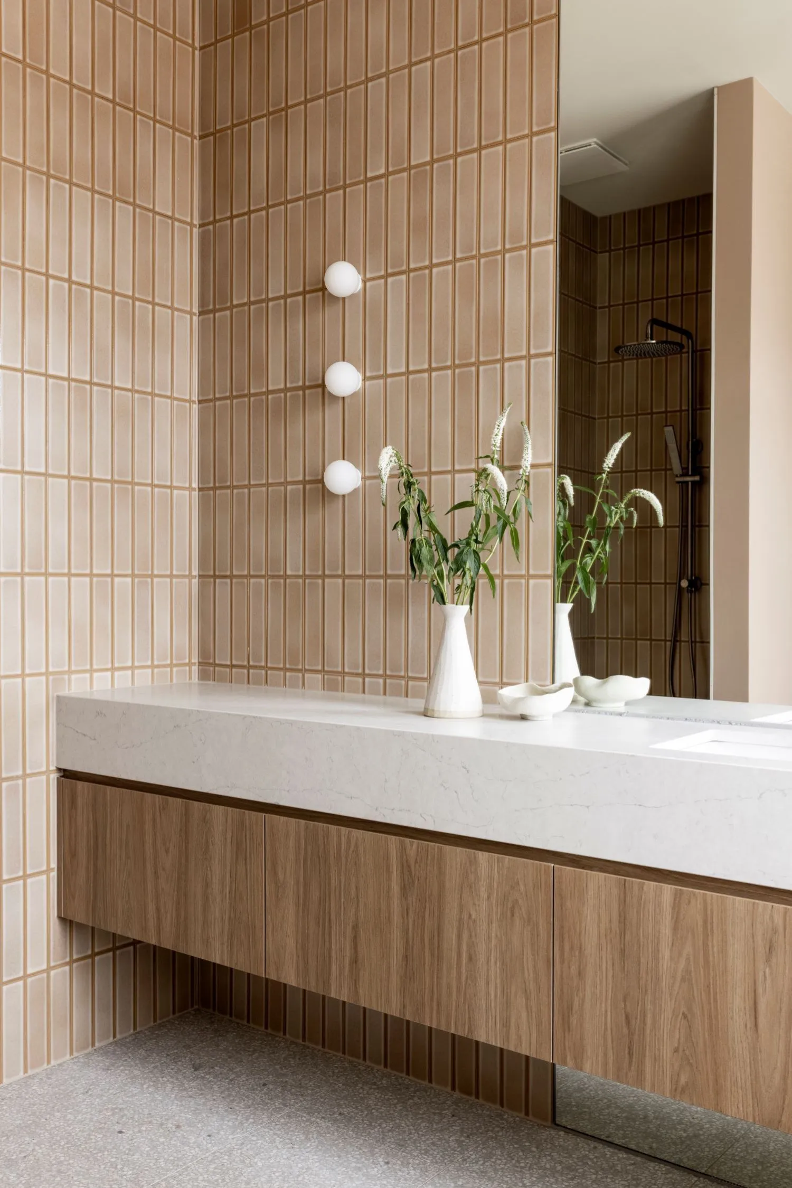
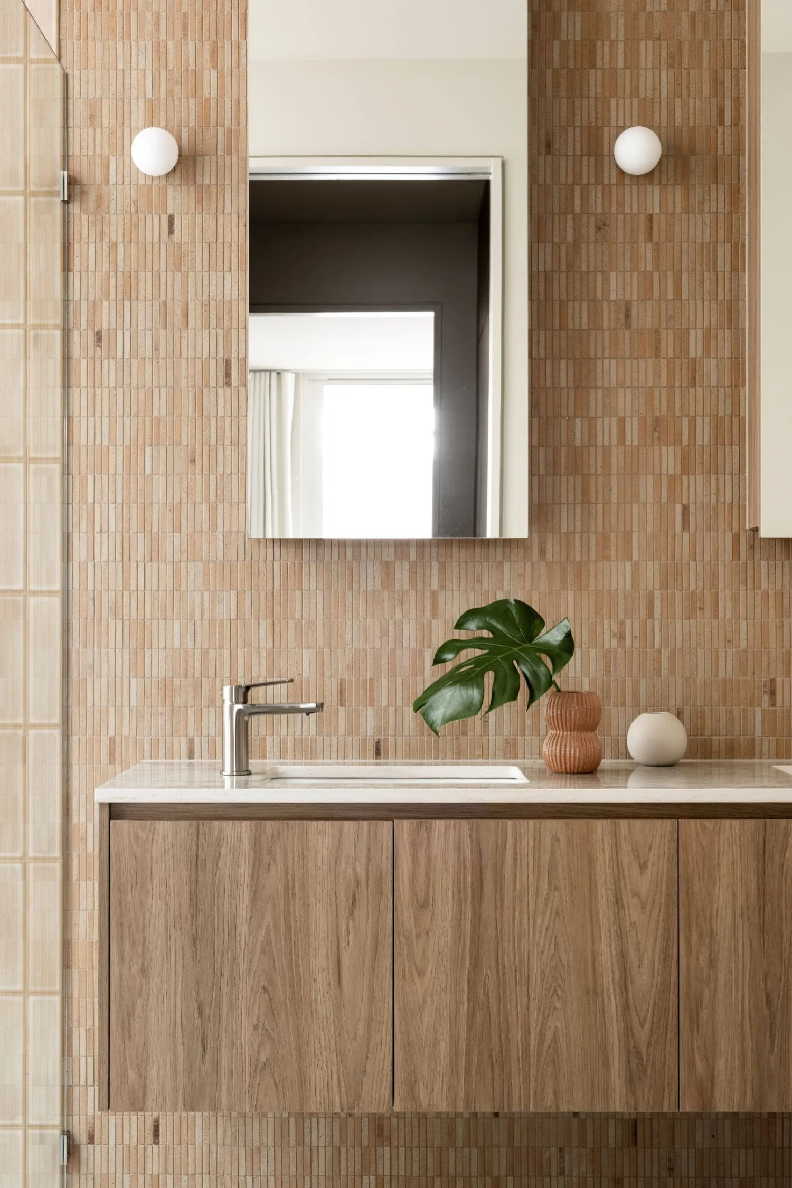
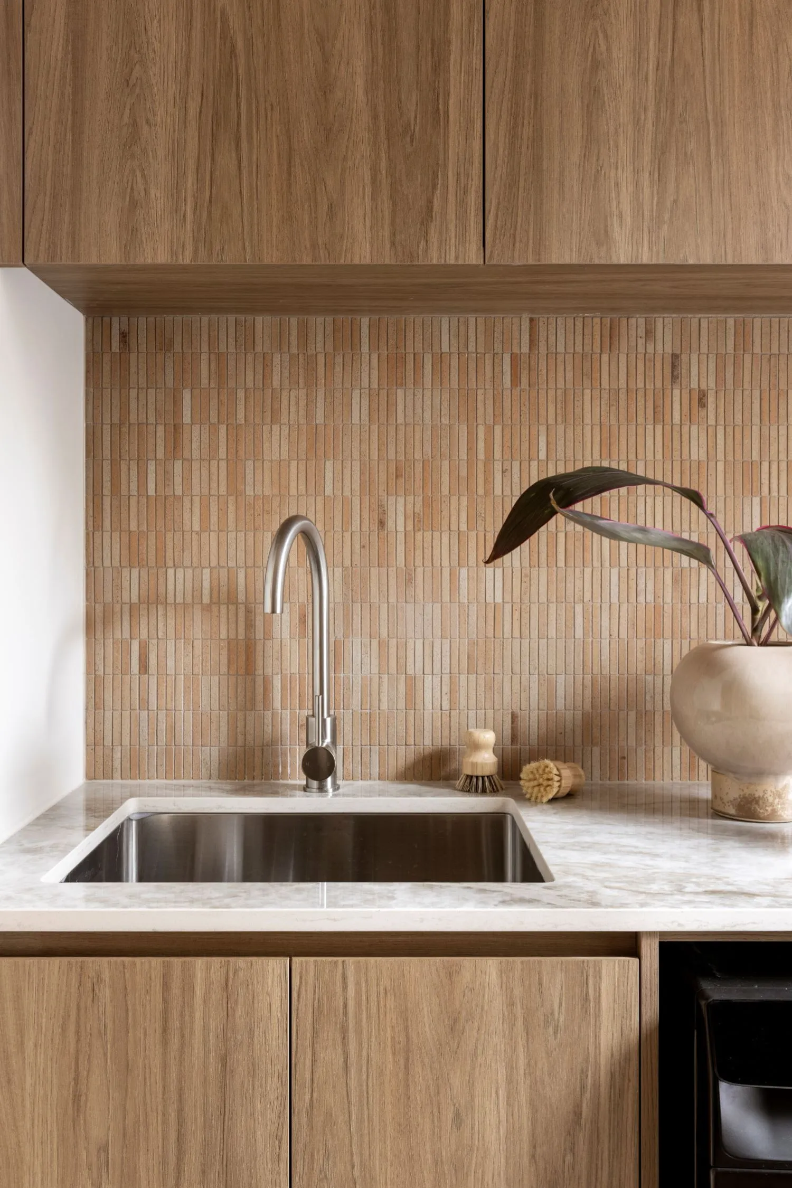
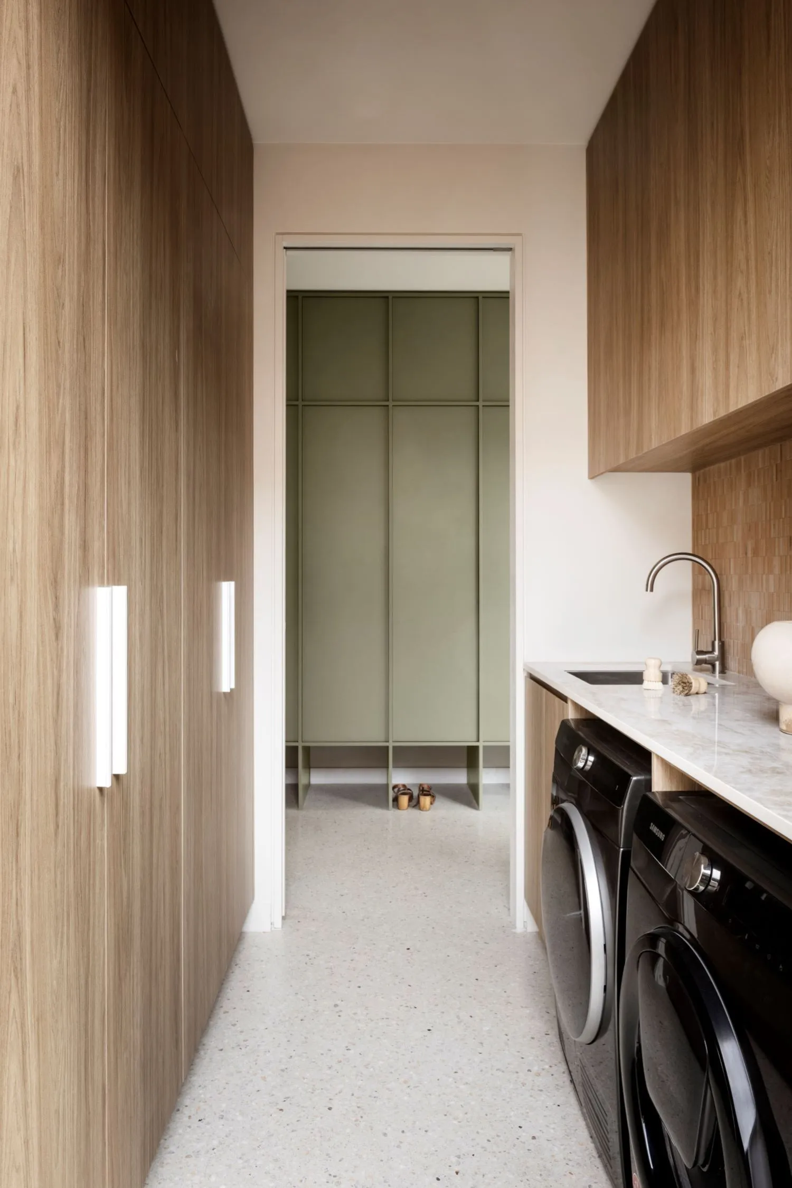
Rathmines North House is a true illustration of the incredible work from BuildHer8, Ben Callery Architects, and of course, Alison Lewis Interiors. Alison Lewis Interiors curates beautifully designed homes that emphasis text, tonal, and layered interiors. This tailored approach means that no two projects are the same, which is evident in the unique elements of Rathmines North House.
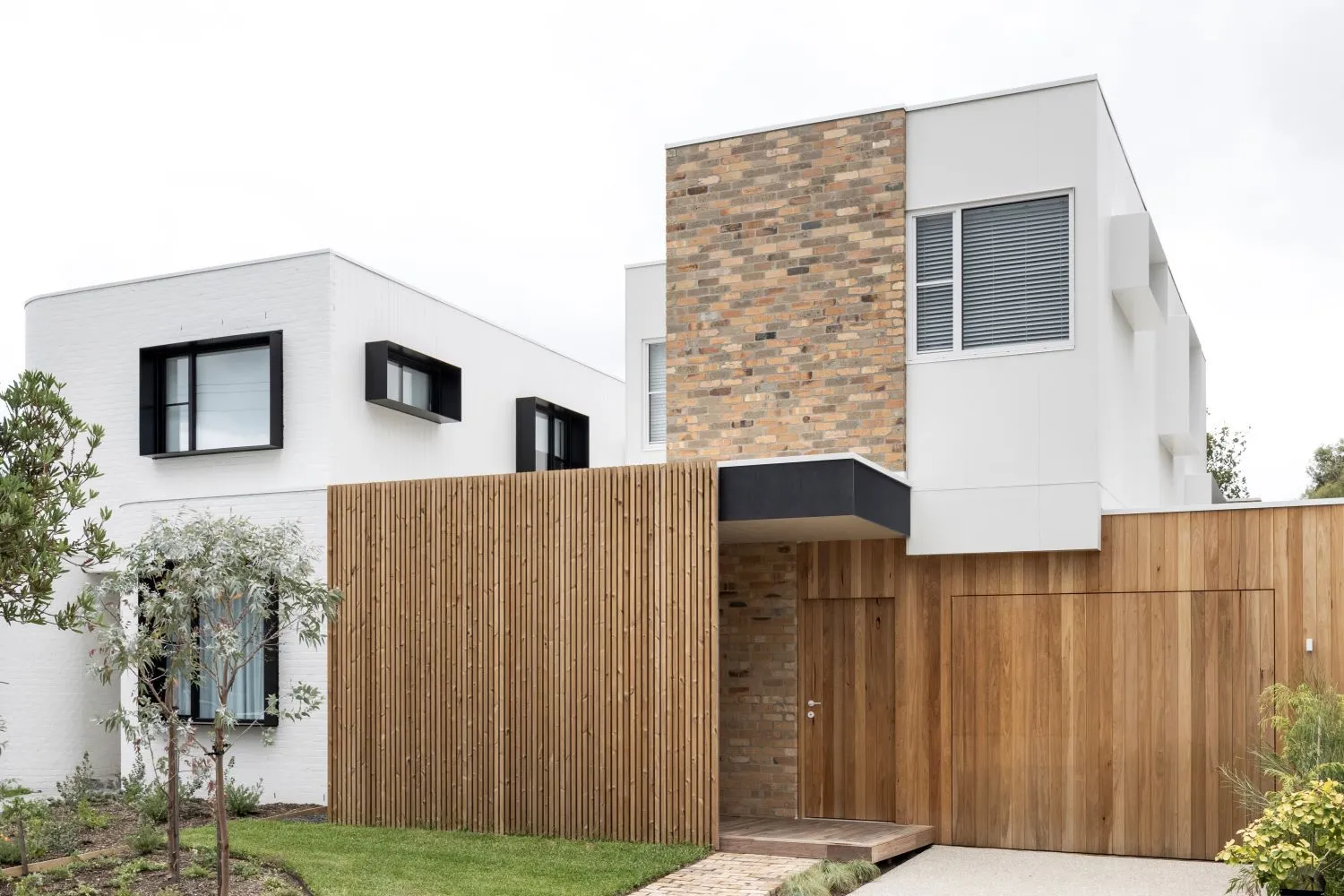
We hope you loved touring Rathmines North House and are feeling inspired to add a touch of texture to your next project. Why not start your dream project using our mood board tool.
Go-To Suppliers Used on Rathmines North House:

