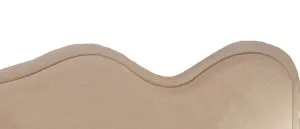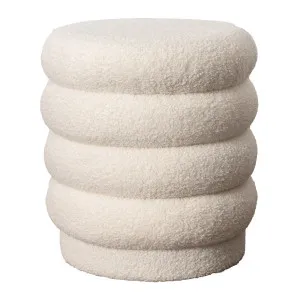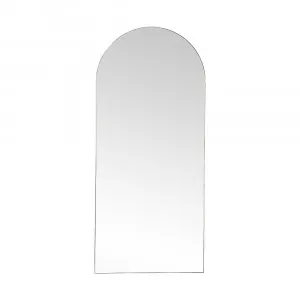Home Tours
River of Life; a Coastal Home Where Form Meets Function
Architecture: Sandbox Studio
Construction: Real Constructions
Landscape: Contour Landscape Architecture
Photography: Katherine Lu
Styling: Holly Irvine Studio
Welcome to River of Life; a family home that celebrates open and connected modern living. Named after its location's indigenous name, Curial Curial, the home is situated along the picturesque coastline of Curl Curl, north of Sydney. Designed by Sydney and Canberra-based architecture studio, Sandbox Studio, the aim was to create a serene, yet elevated sanctuary that aligns with the natural surroundings while maintaining a unique edge. And River of Life really is quintessentially that. The home pays homage to traditional coastal architecture and interior design, however, it takes a contemporary approach that is perfectly balanced by the focus on natural connection.
Come with us as we take a tour to discover how this home achieves an effortless atmosphere of cool, calm, sophisticated, and sustainable while profoundly embracing its surroundings.
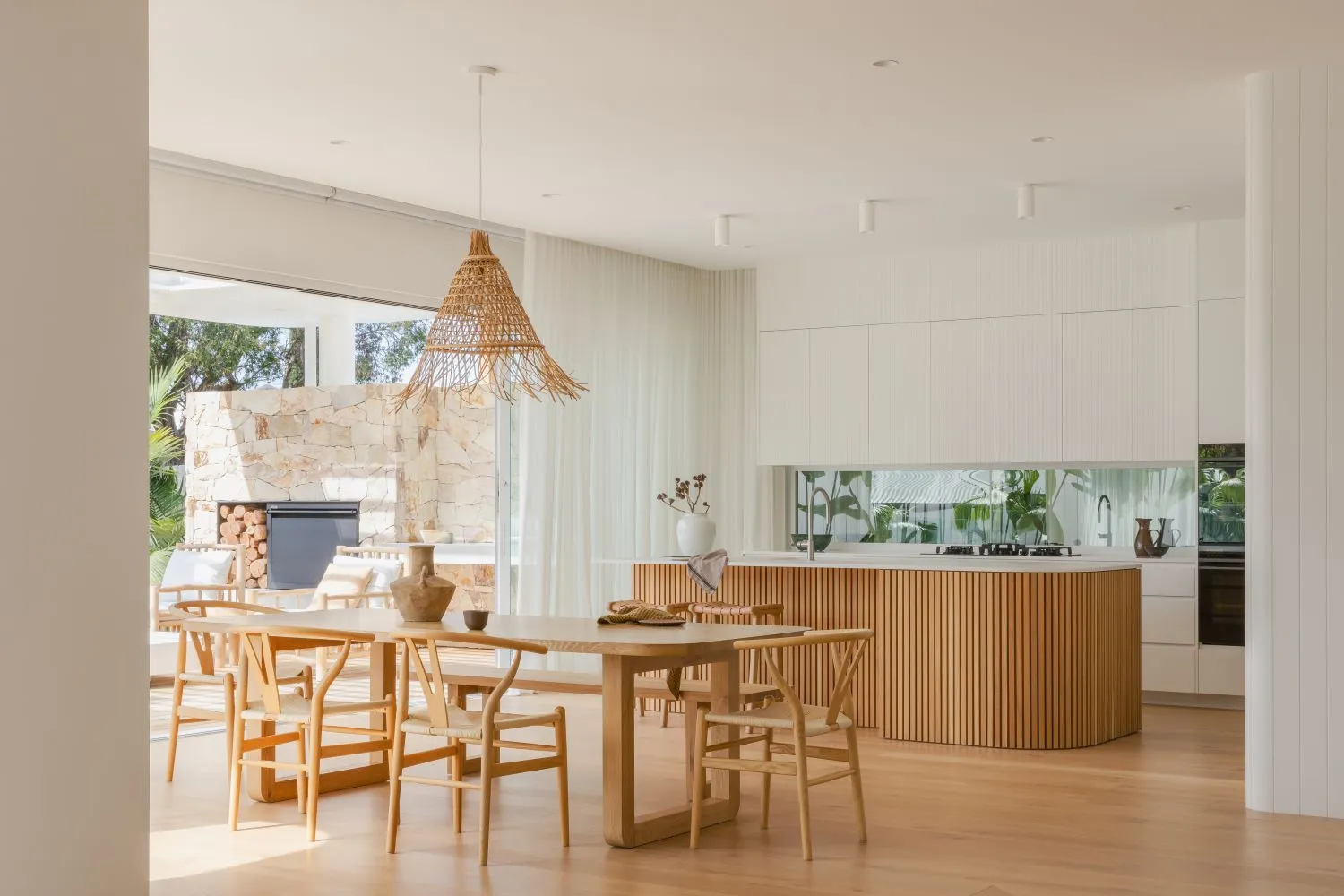
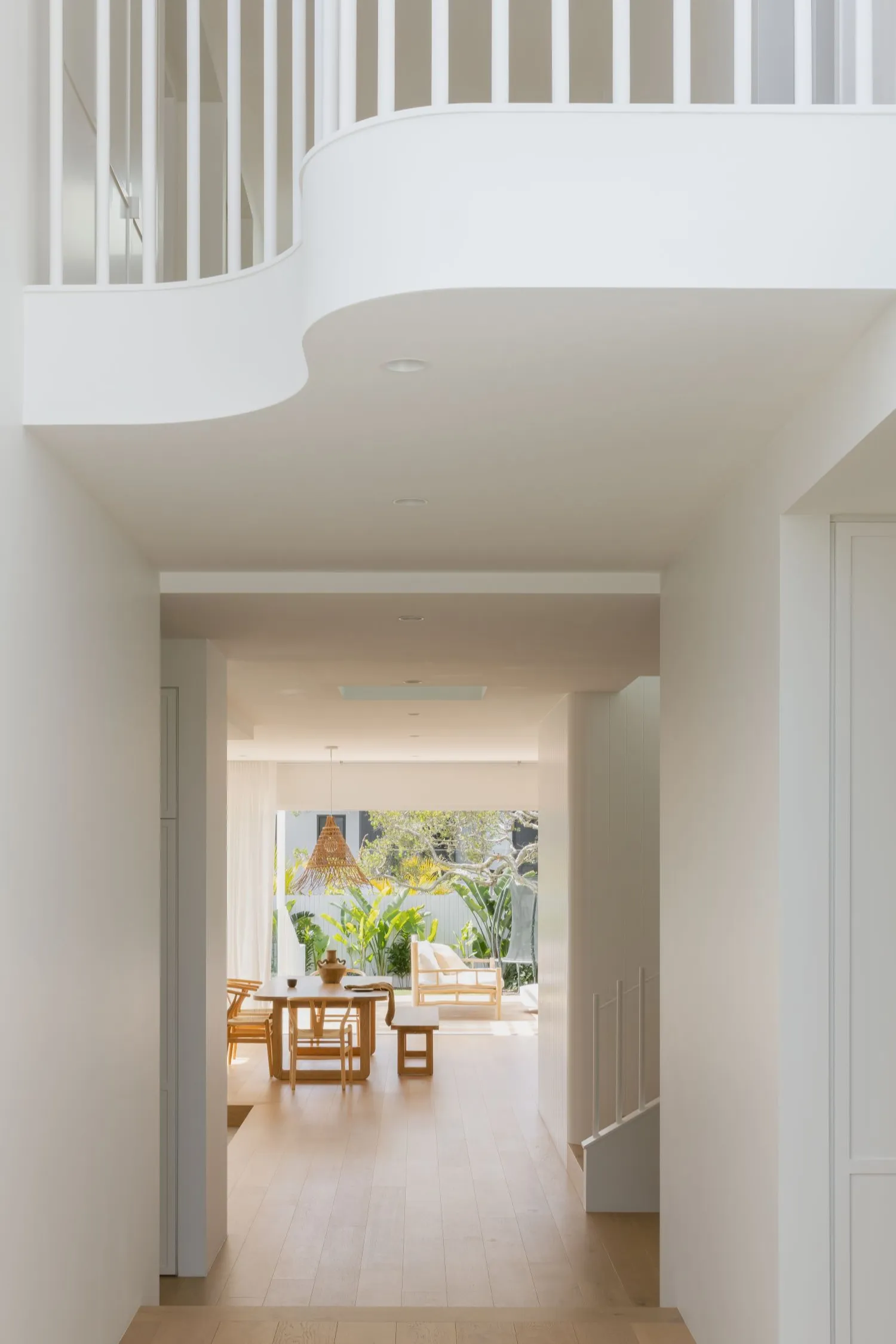
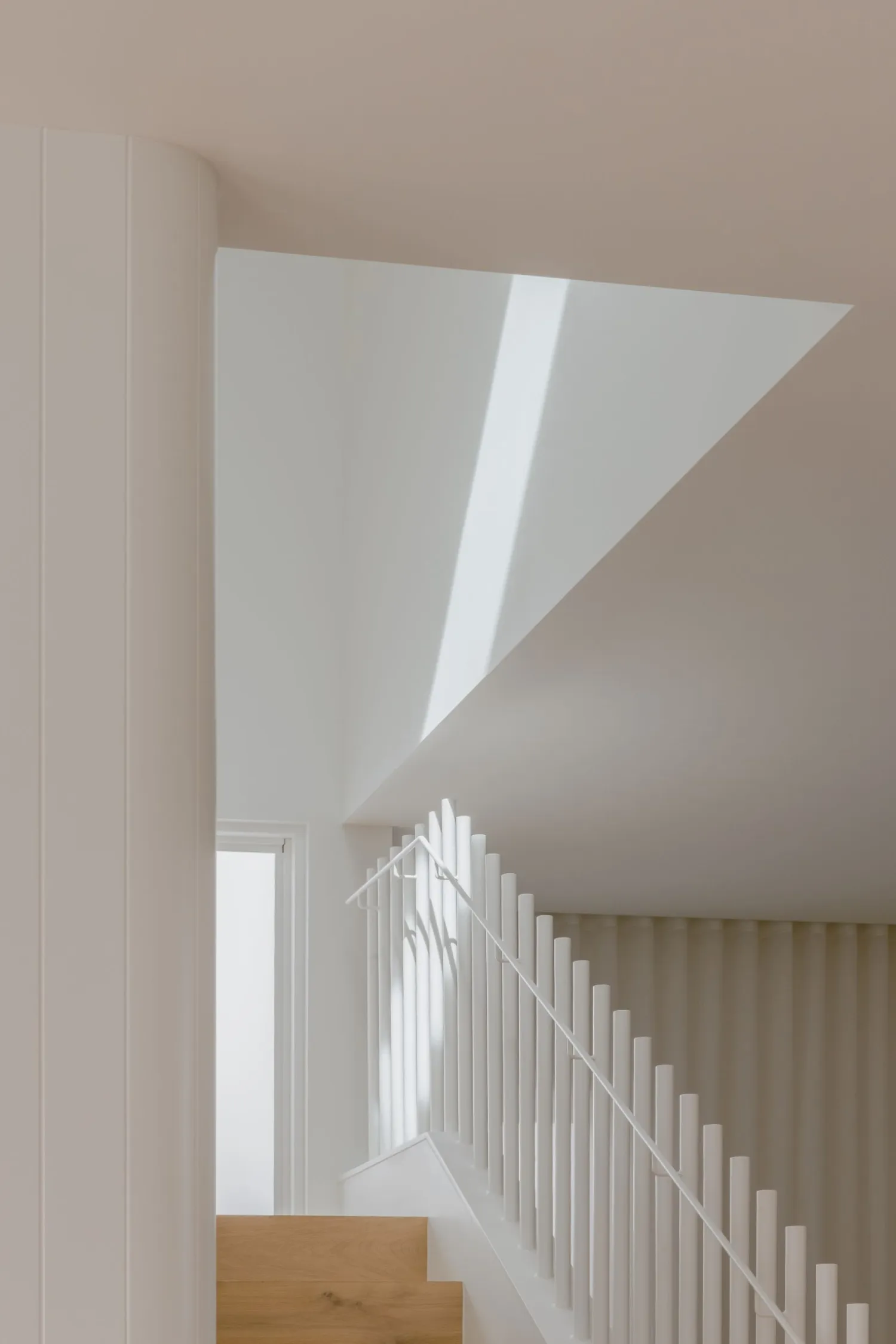
It was the architectural design of River of Life that has us instantly intrigued. But it was learning about how the form and function of the project intertwine to create an unexpected family home that kept us captivated. Each element, from the façade to the living spaces and out into the backyard, has been strategically designed to enhance and optimise the natural connection. Designed for a young, energetic family as their sanctuary to relax and reset in, River of Life goes beyond the usual tactics utilised when creating a bright, airy home.
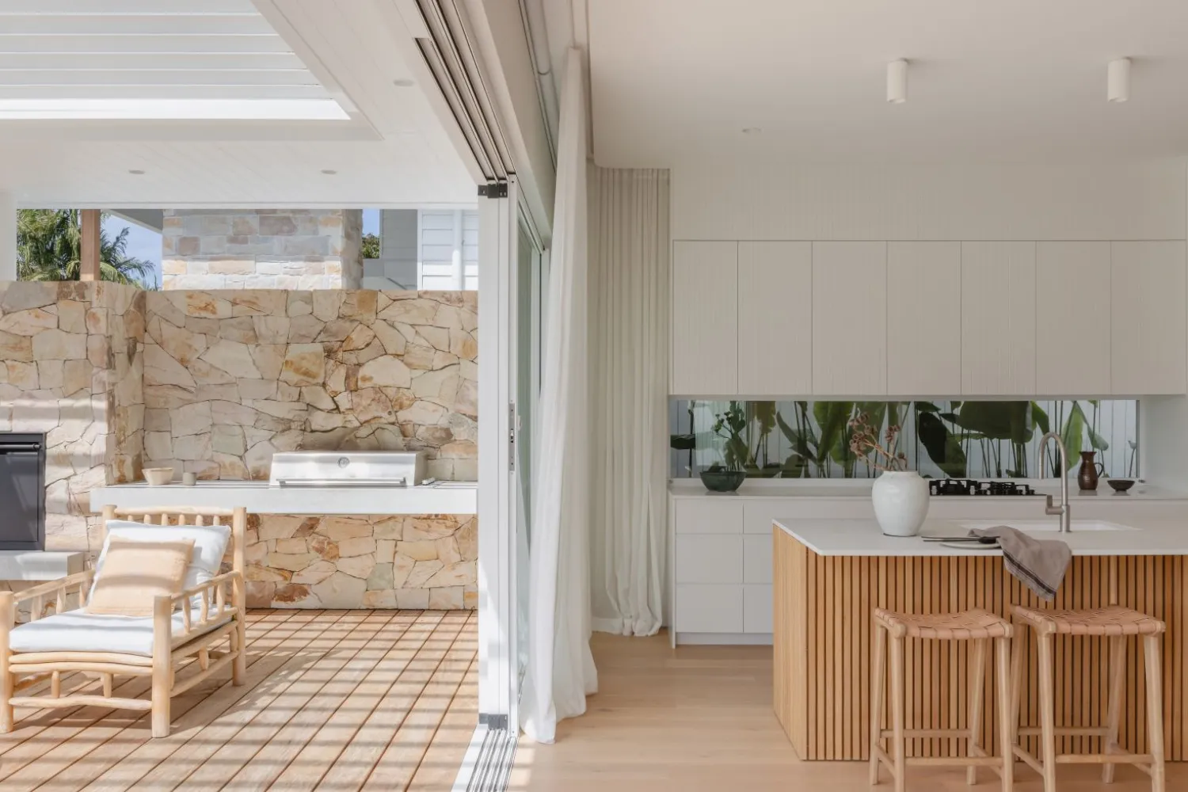
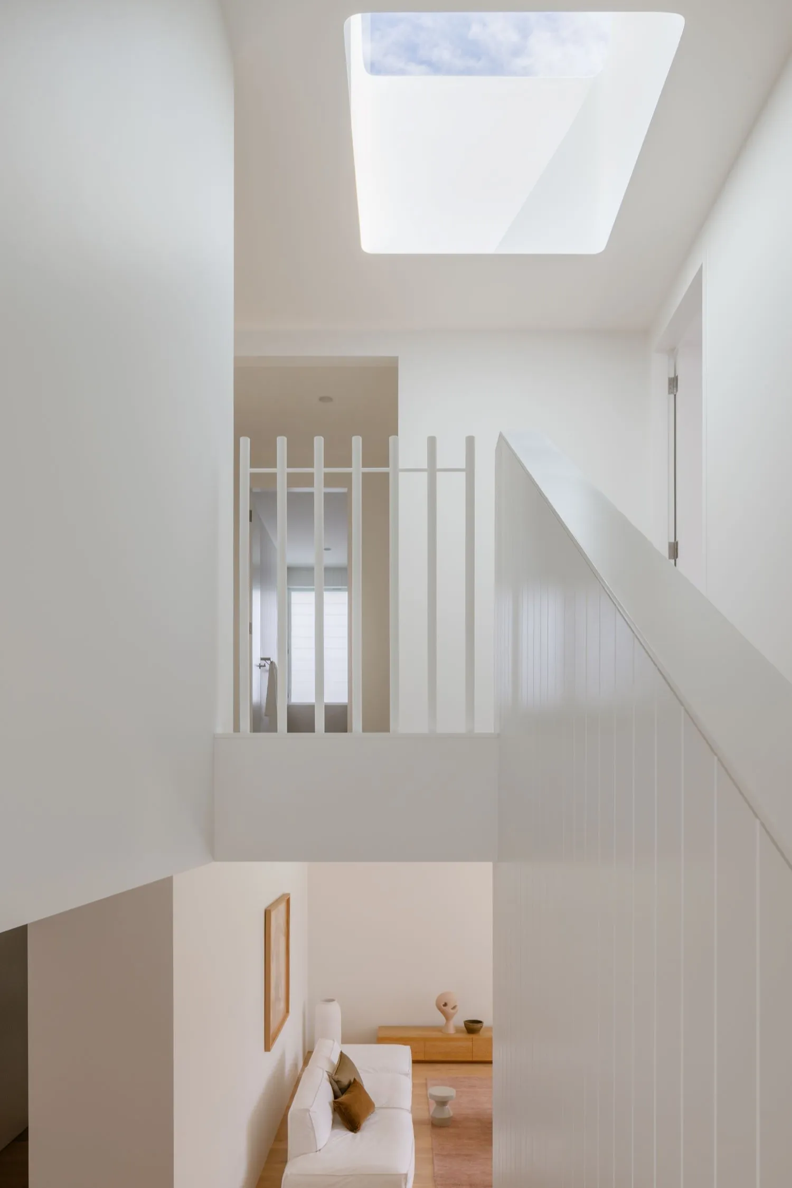
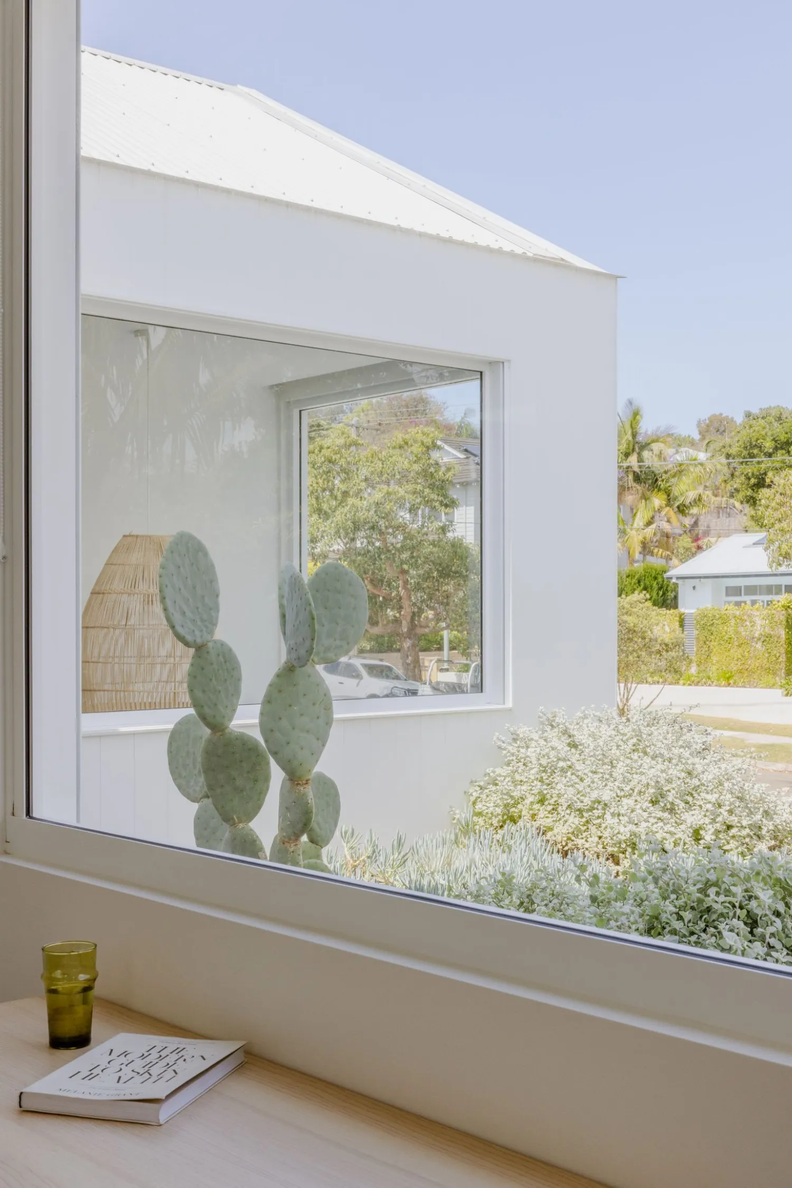
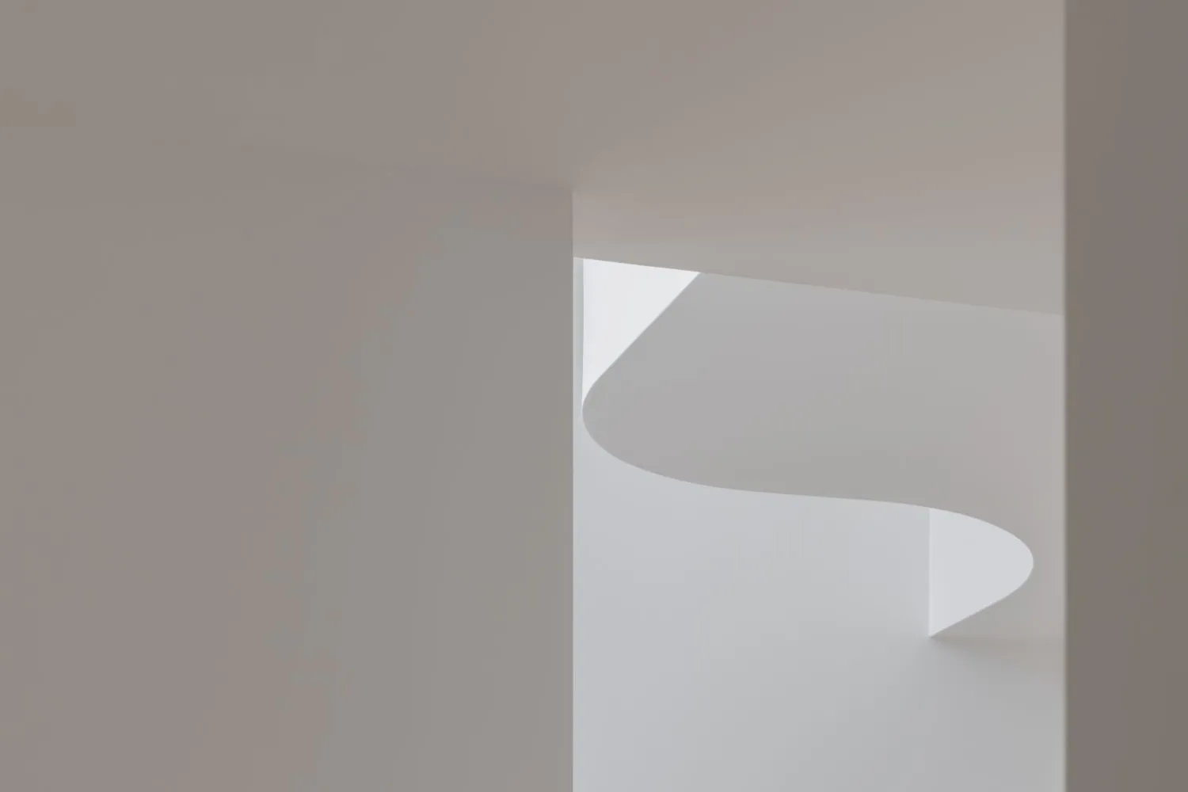
For example, the design nods to the local architectural style with a double-gable silhouette, featuring timber weatherboard cladding in a vertical arrangement instead of the traditional horizontal, accentuating the home’s height and scale.
The curved entry void invites guests inward as it leads to a sunken living area via the custom concrete steps. Soft, natural light filters through various openings, while large, stackable doors frame the outdoors, all working together to embrace natural flow and connection.
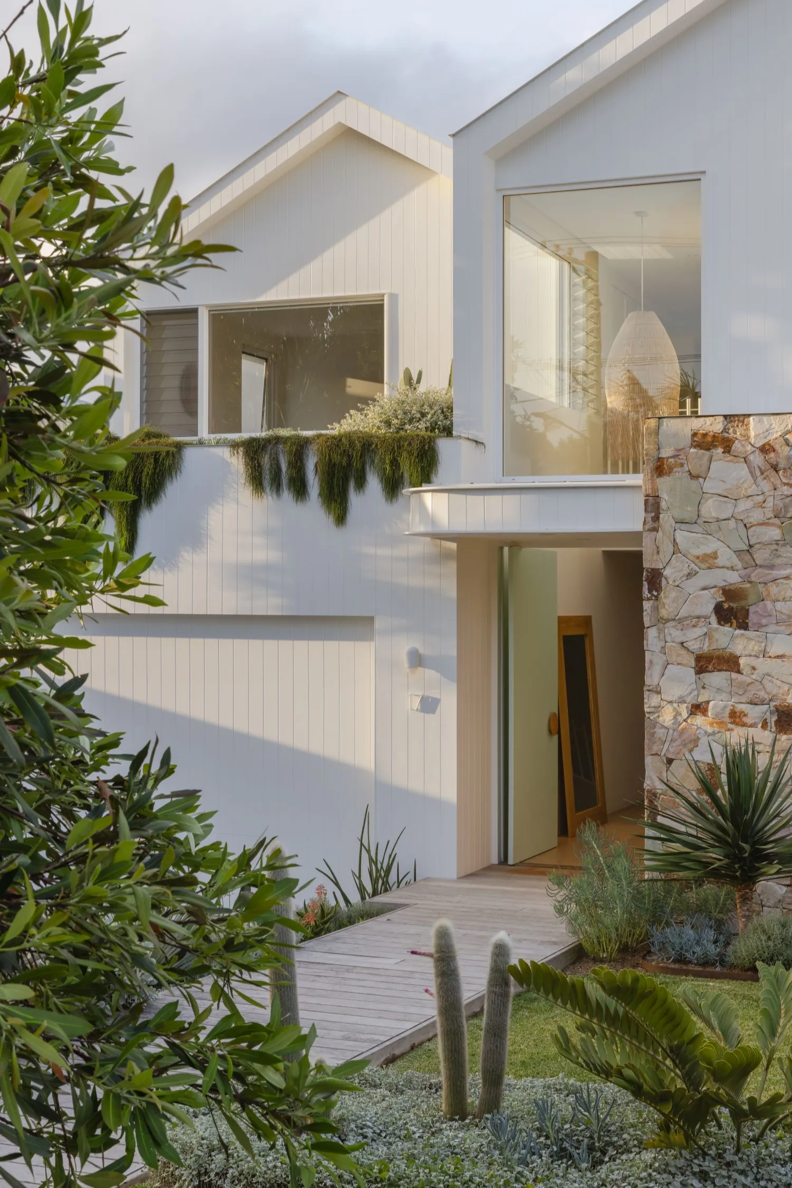
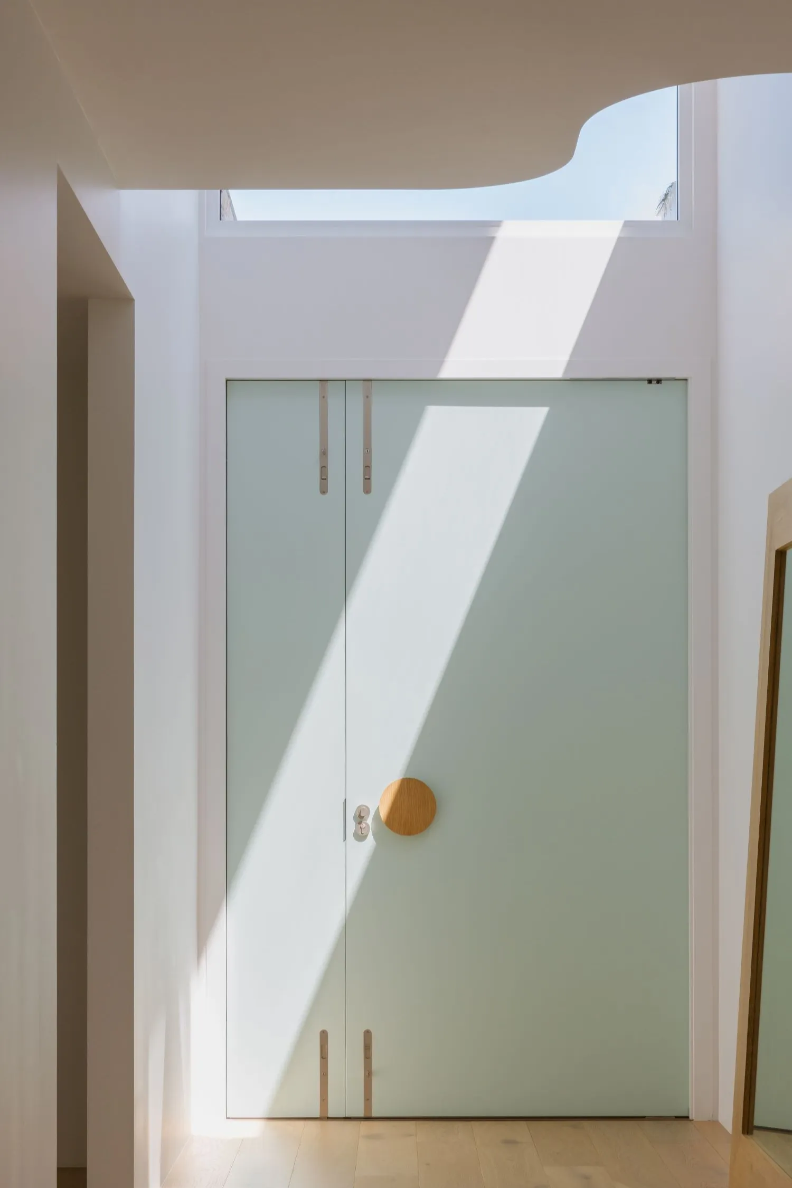
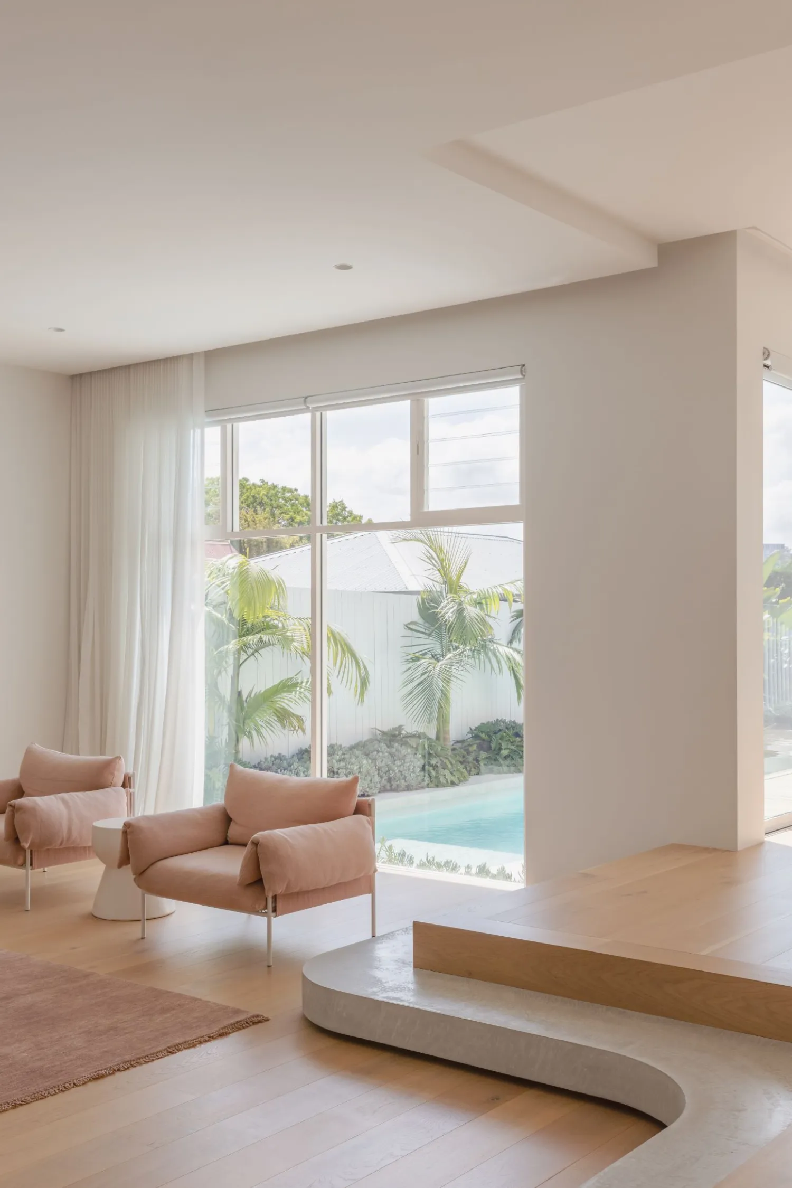
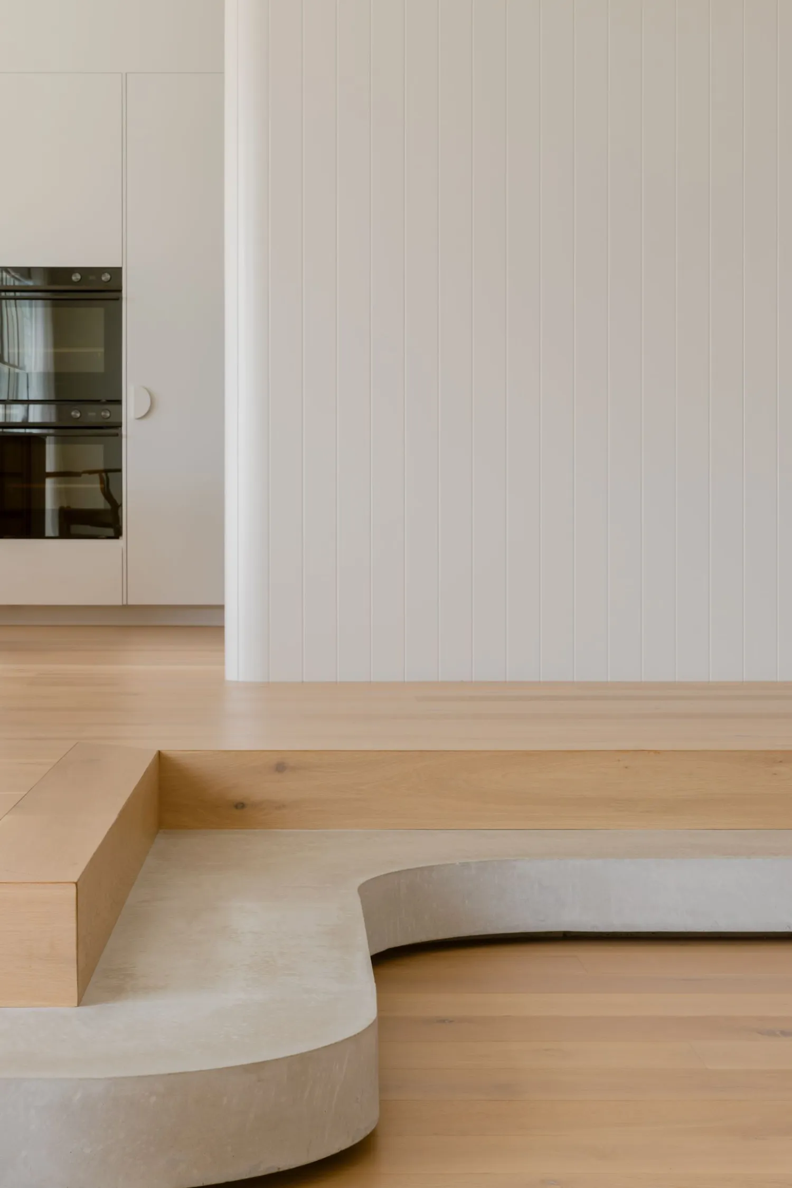
These strategic elements aren’t just limited to the entertaining areas, either. Each room illustrates continuity through aspects like perfectly positioned skylights and organic curves. Even the fixtures and furniture work to enhance this vision of serenity through design.
Only further elevating this graceful, yet striking project, is the palette and materials. The use of bright white within the internal spaces is a tactical choice that aids in reflecting the natural light throughout the home. The timber featured in various spots from the façade to the island bench and flooring works to ground River of Life, while the stone cladding, reminiscent of a riverbed, adds depth and texture. These elements are simple and minimalistic, yet impactful, giving an almost ethereal sense to the project.
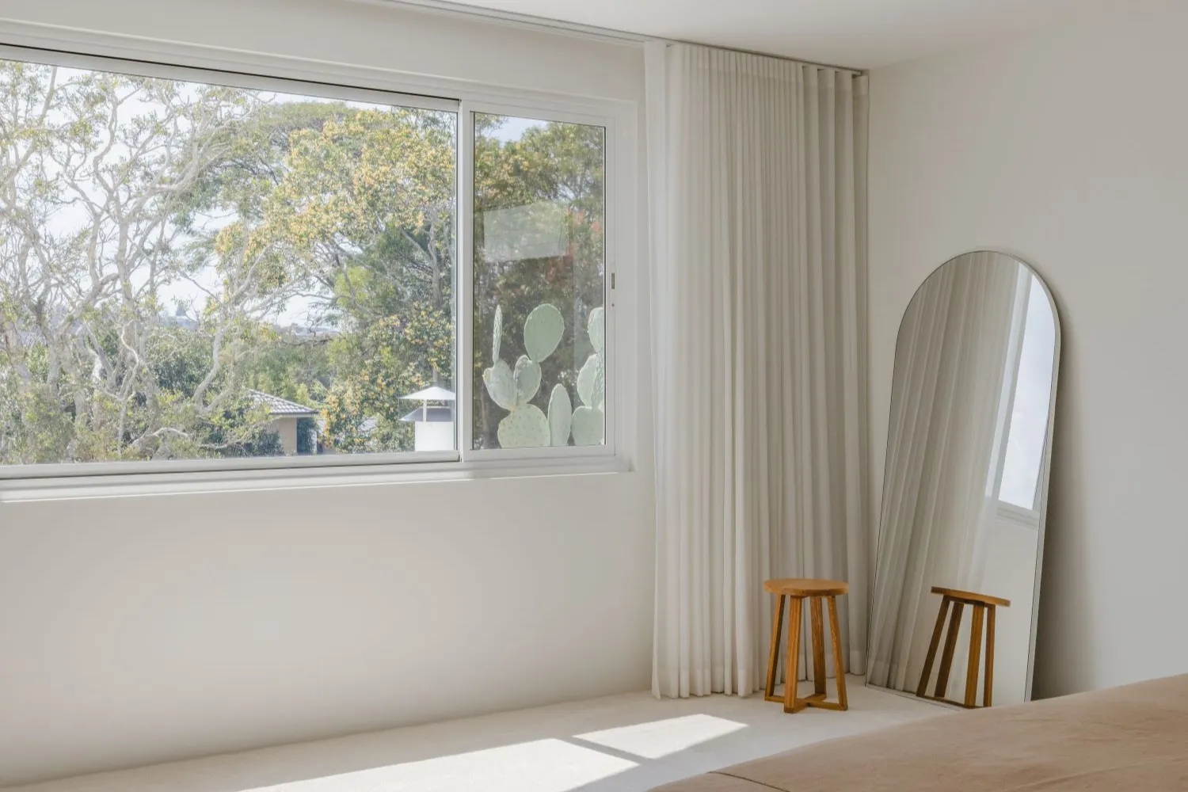
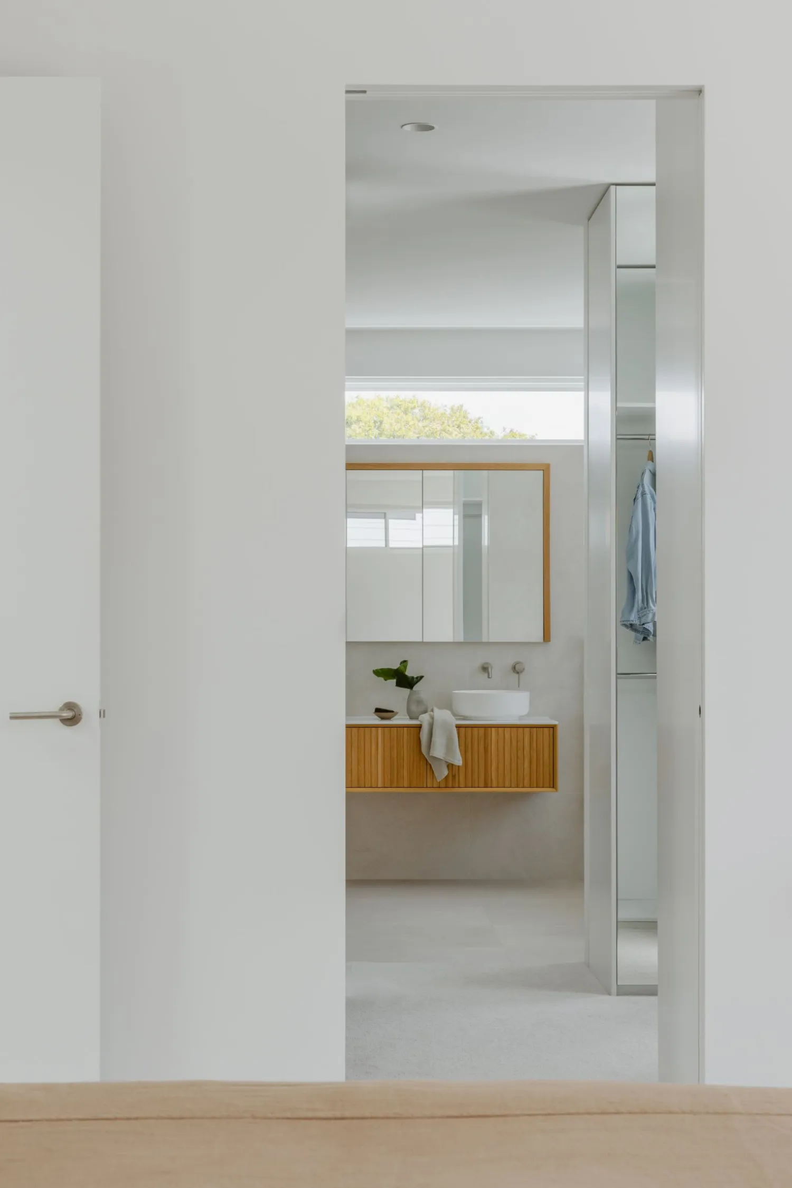
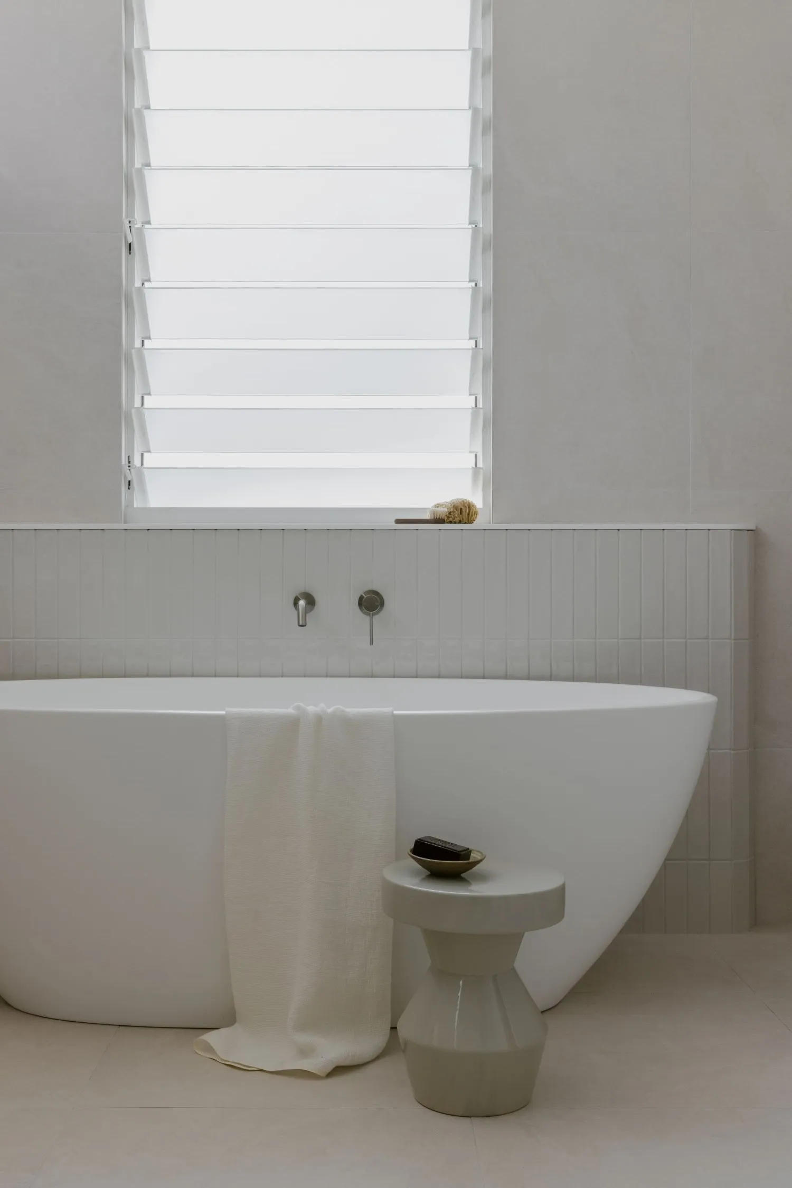
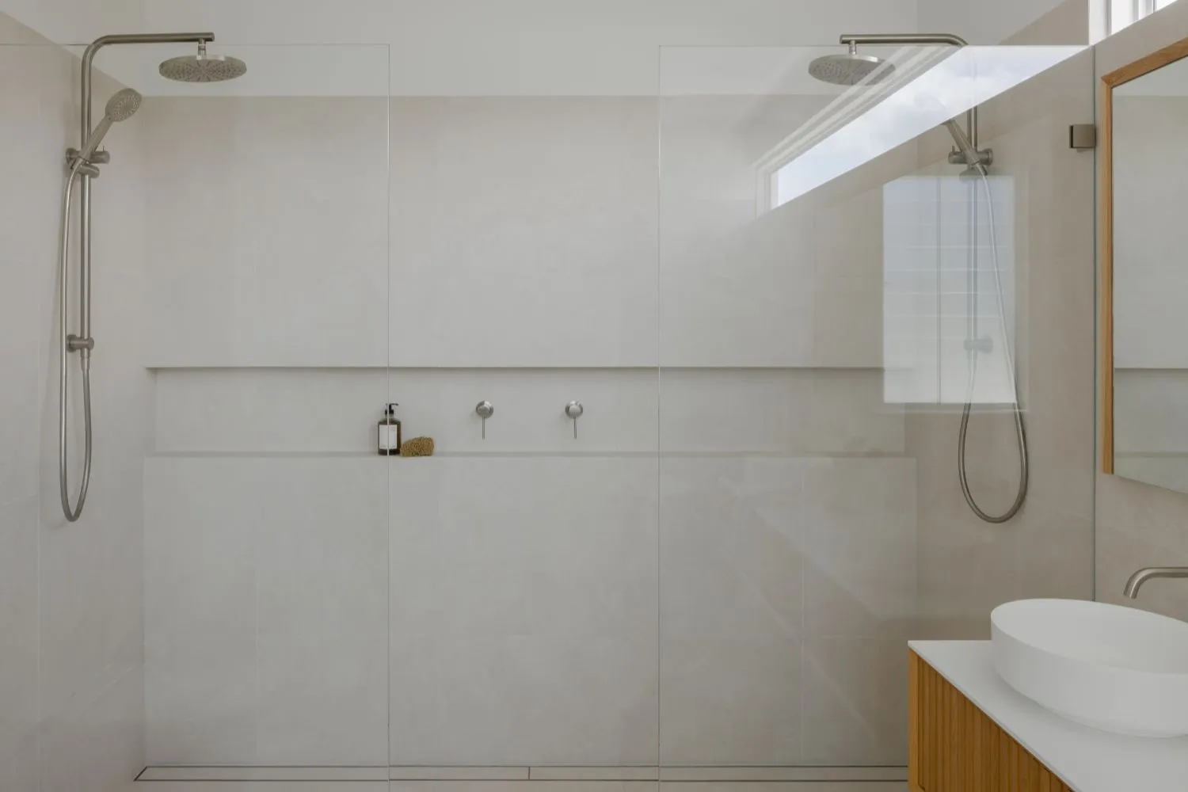
Sandbox Studio not only thought about the longevity of the home in terms of form and functionality but also sustainability. Every element, from the materials to the systems, was considered to achieve a sustainable status. Take the concrete foundations and the abundance of natural sunlight. Together, they work to retain heat in the cooler months, while the exterior design allows for a circulating breeze in the warmer months, minimising the need for systems. Even the gardens feature plants influenced by Palm Springs which is not only strikingly aesthetic but also ensures less maintenance and water is needed to sustain it.
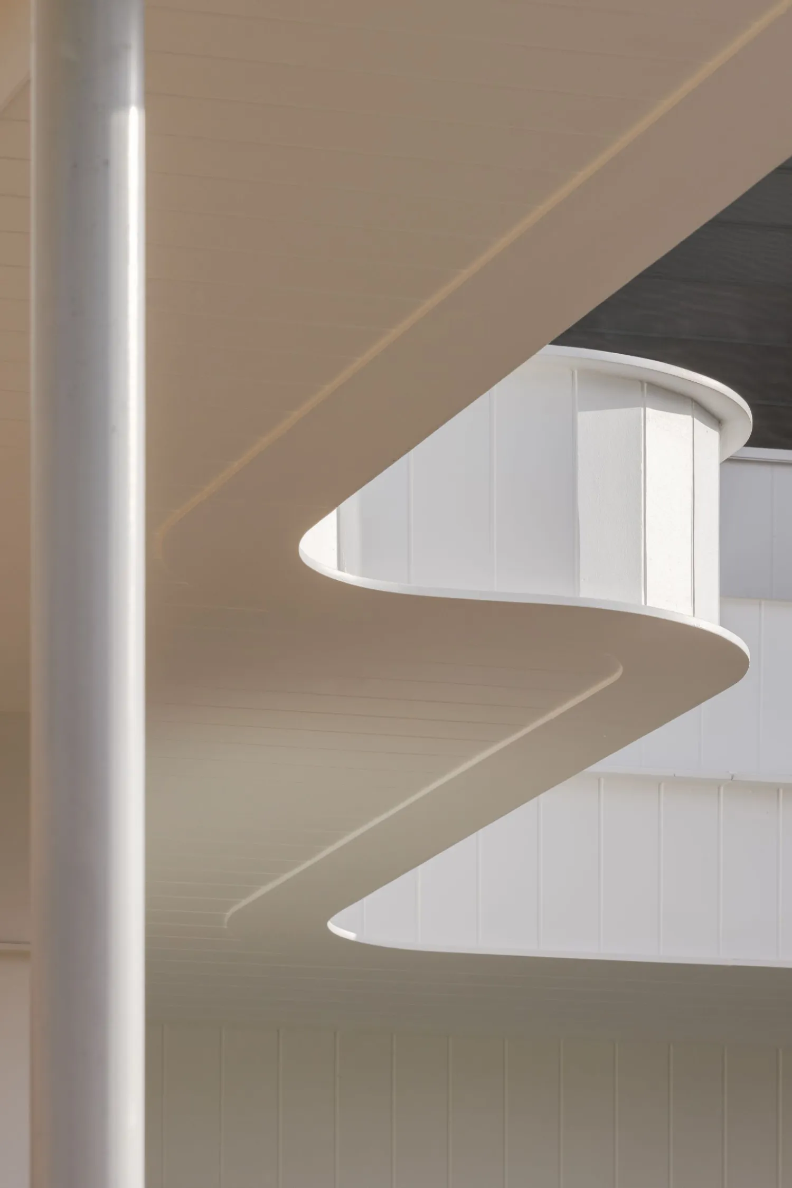
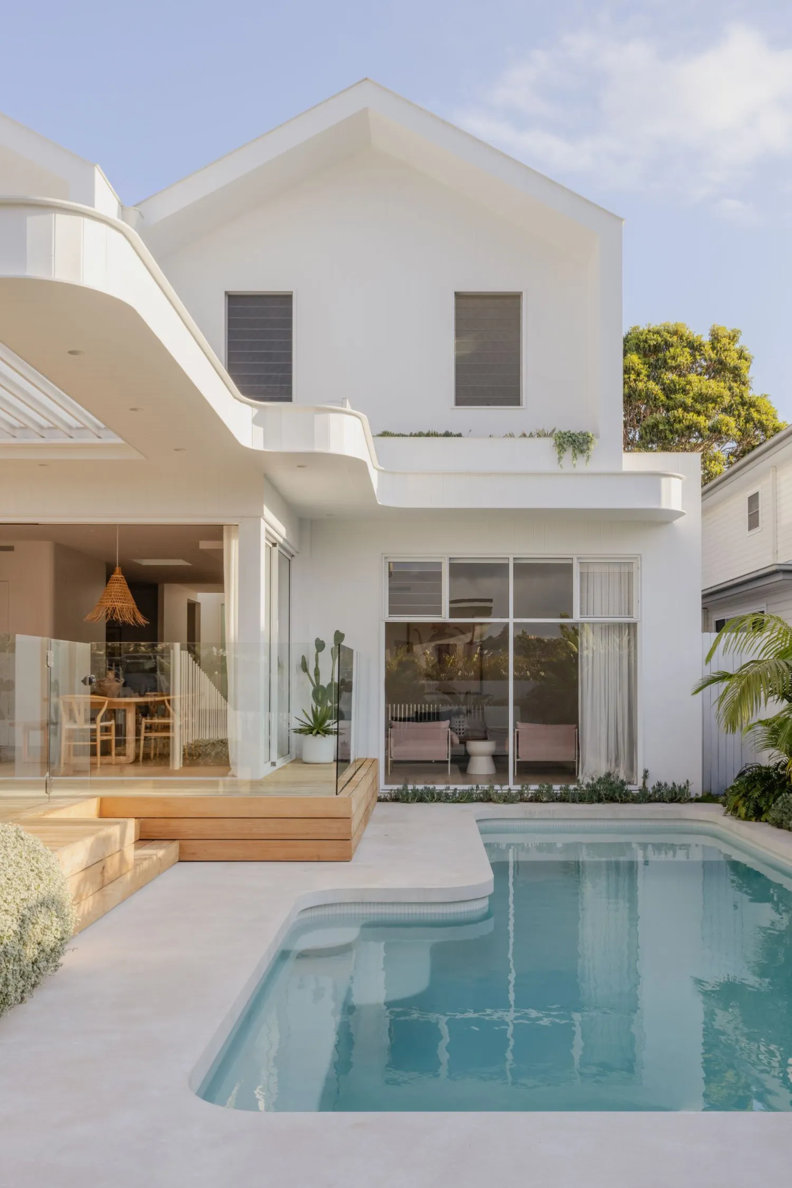
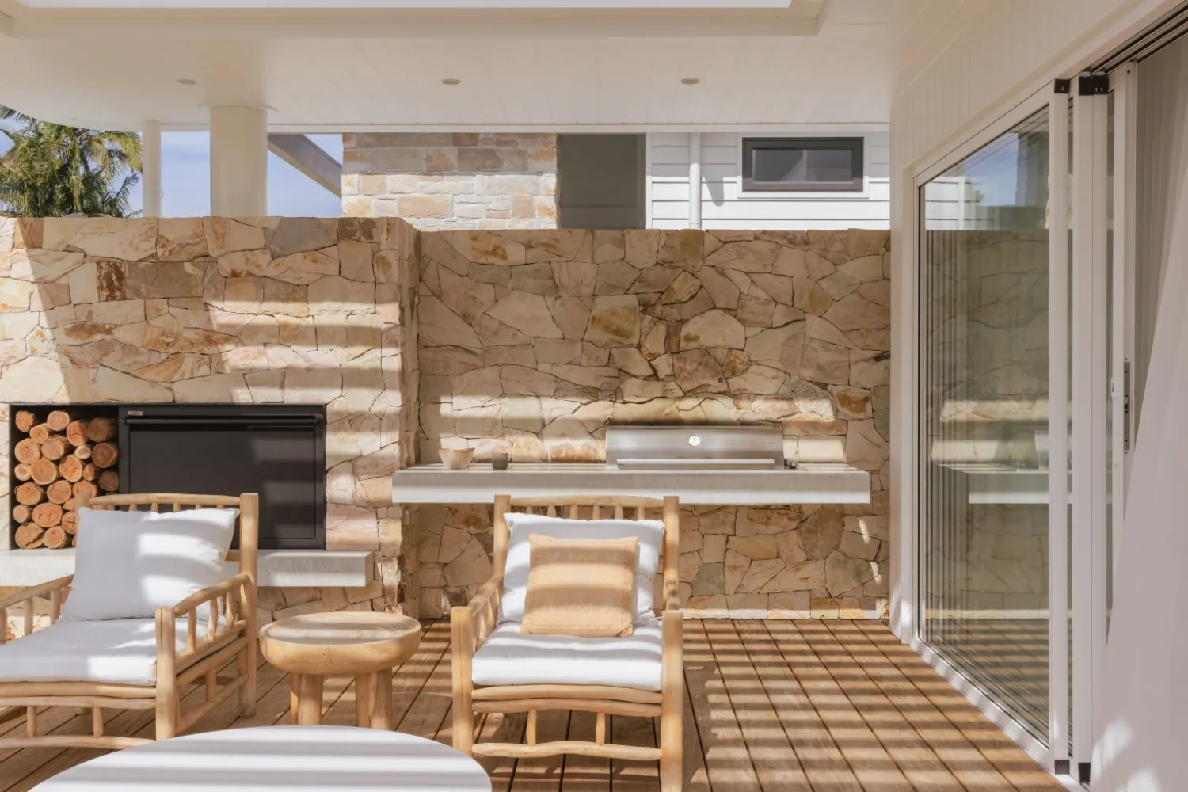
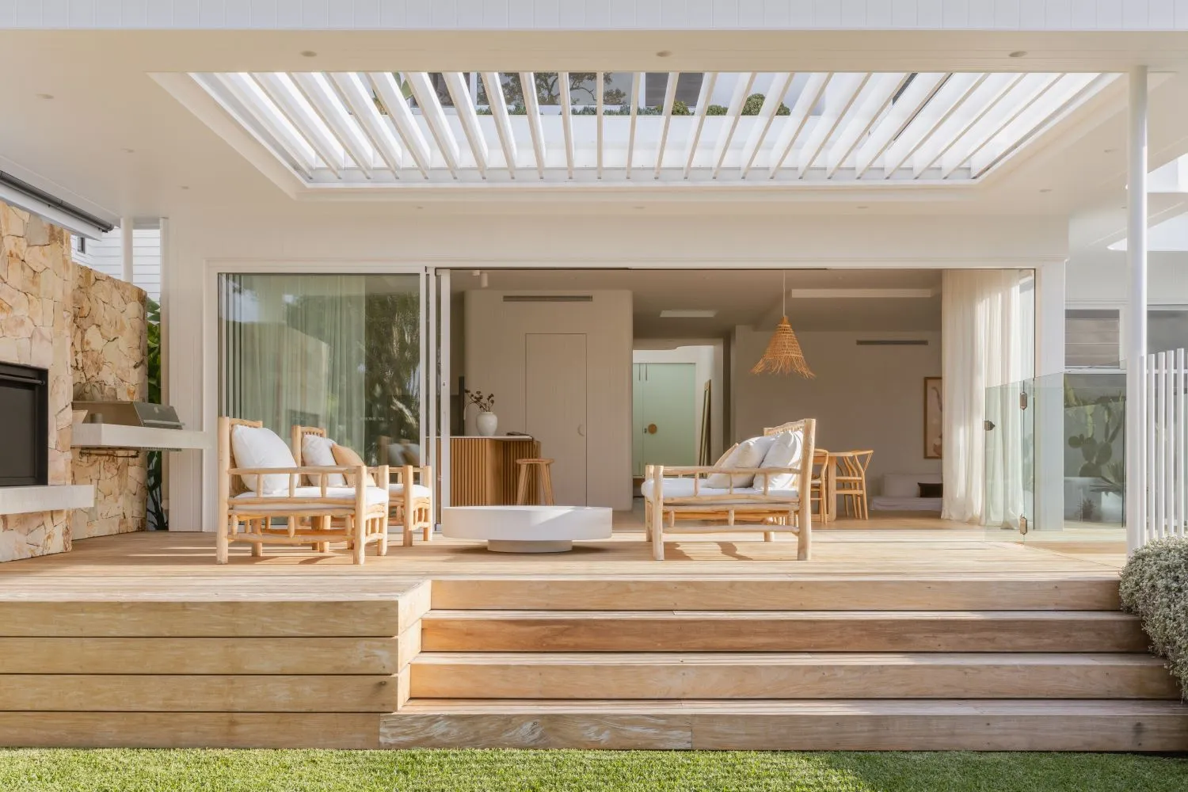
Sandbox Studio truly has created a masterpiece that ticks all the boxes, which can sometimes be challenging when trying to create a family home that is both functional and aesthetic. Their collaborative approach means clients have the opportunity to co-design with the team, which is exactly how you achieve a home like River of Life.
If you’d like to begin creating your dream home, visit our mood board tool.

