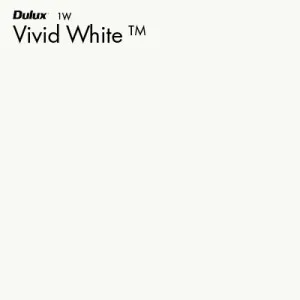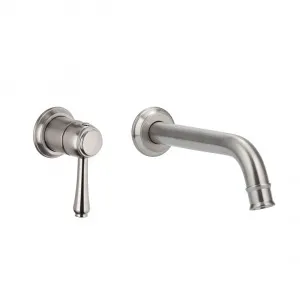Home Tours
A Coastal Queenslander Inspired By Its Burleigh Heads Location
Builder: PJH Constructions
Designer: Our Next Project
Never has a name suited a house so well. Welcome to The Breeze House. This heavenly home was designed by the talented Nicki from Our Next Project and perfectly combines coastal luxury and the classic Queenslander. From the bright whites to the light timber accents, soft curves, and open, airy spaces, this home embodies a summer getaway. Plus, did we mention its incredible location in the heart of the iconic Burleigh Heads? So, come with us as we soak up the sun and explore The Breeze House.
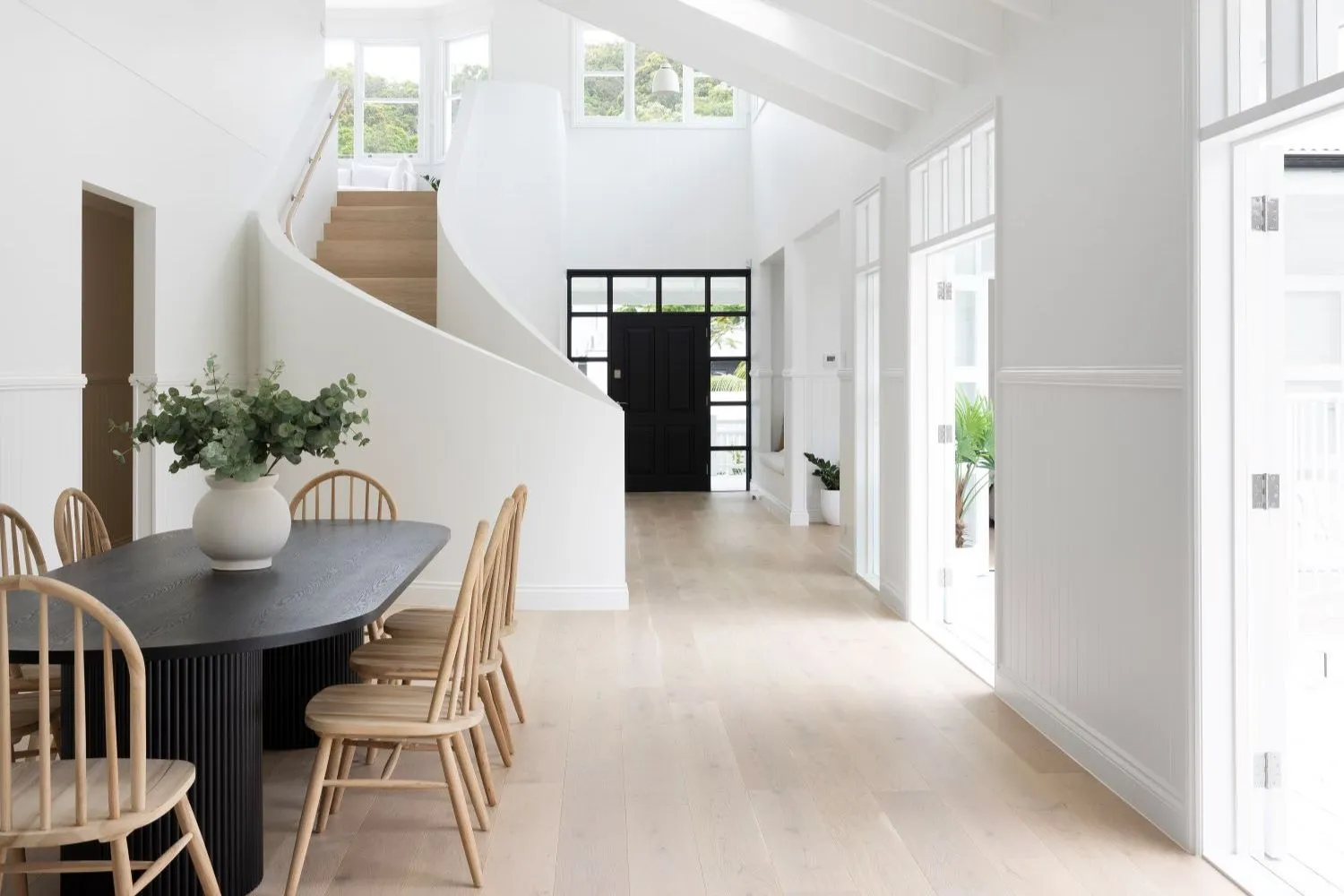 Photo Credit: Villa Styling
Photo Credit: Villa Styling
Hi Nicki, so lovely to chat with you! Can you tell us a little bit about Our Next Project and PJH Constructions?
My husband Paul is a builder and has owned PJH Constructions for about 14 years, and I’m an Interior Designer for Our Next Project. We work closely from the initial concept stage of any property development all the way through to the styling and photography at the end of the project. We have an amazing group of carpenters, suppliers and tradespeople that we rely on heavily to bring our projects together and to such a high standard.
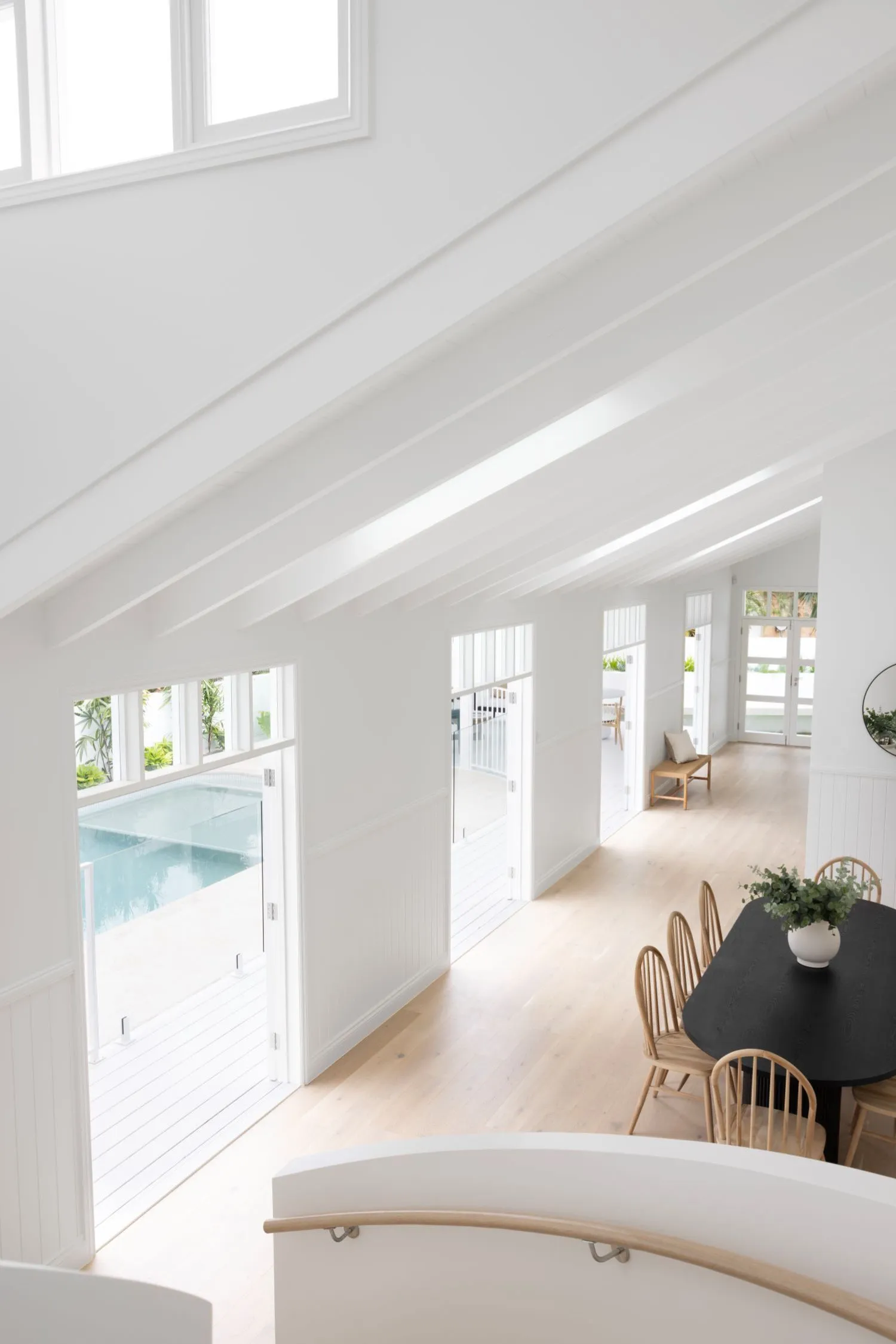 Photo Credit: Villa Styling
Photo Credit: Villa Styling
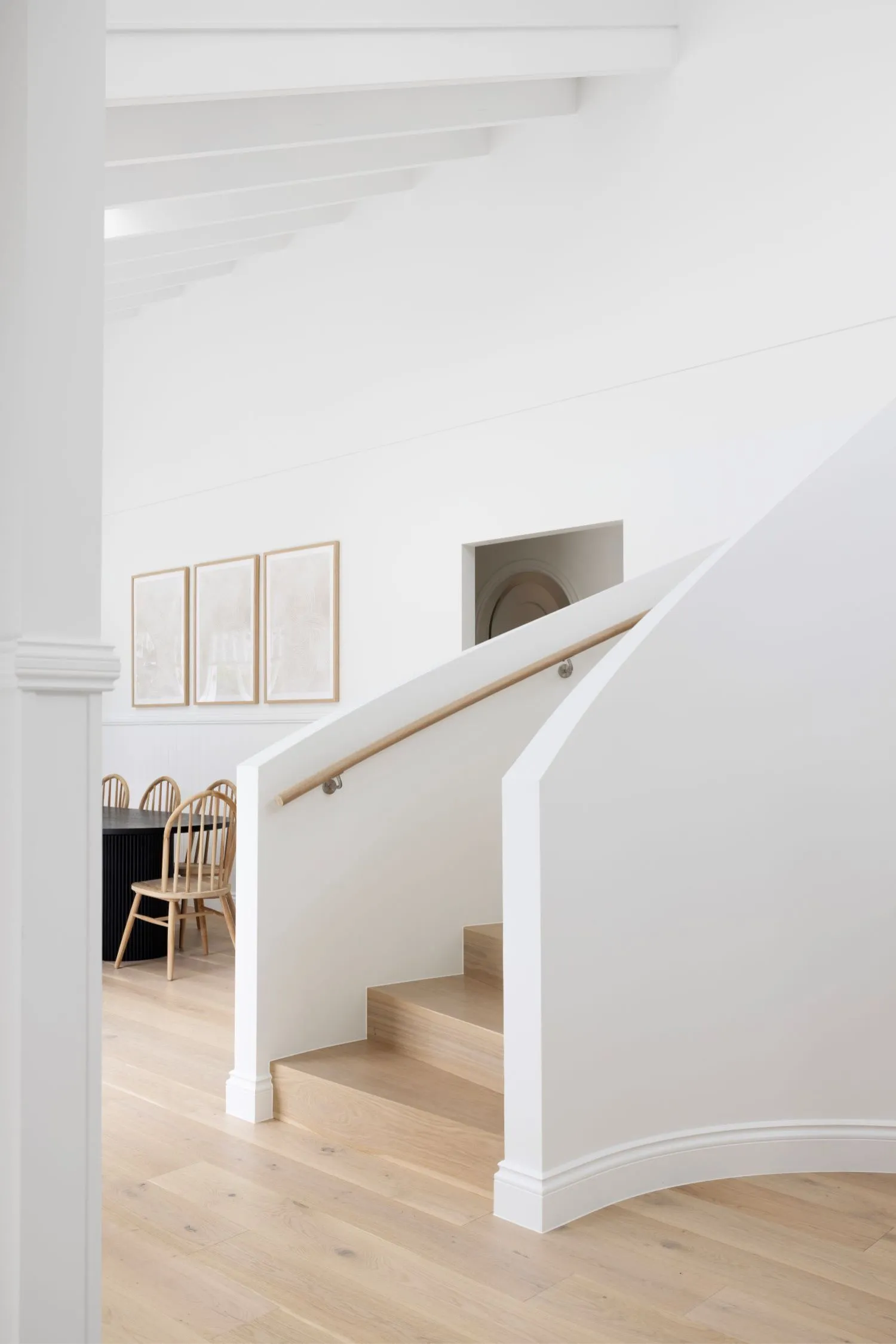 Photo Credit: Villa Styling
Photo Credit: Villa Styling
“The entrance is scattered with skylights to not only capture the beautiful sunlight but coastal breezes too.”
- Nicki | Designer, Our Next Project
The Breeze House is stunning, what was the inspiration behind the build?
I’ve always loved the traditional Queenslander style home and with the location of the home being right in the heart of Burleigh Heads, we felt it needed a coastal edge to it. We thought the ‘Coastal-Queenslander’ style would look right at home in this beautiful pocket of the Gold Coast.
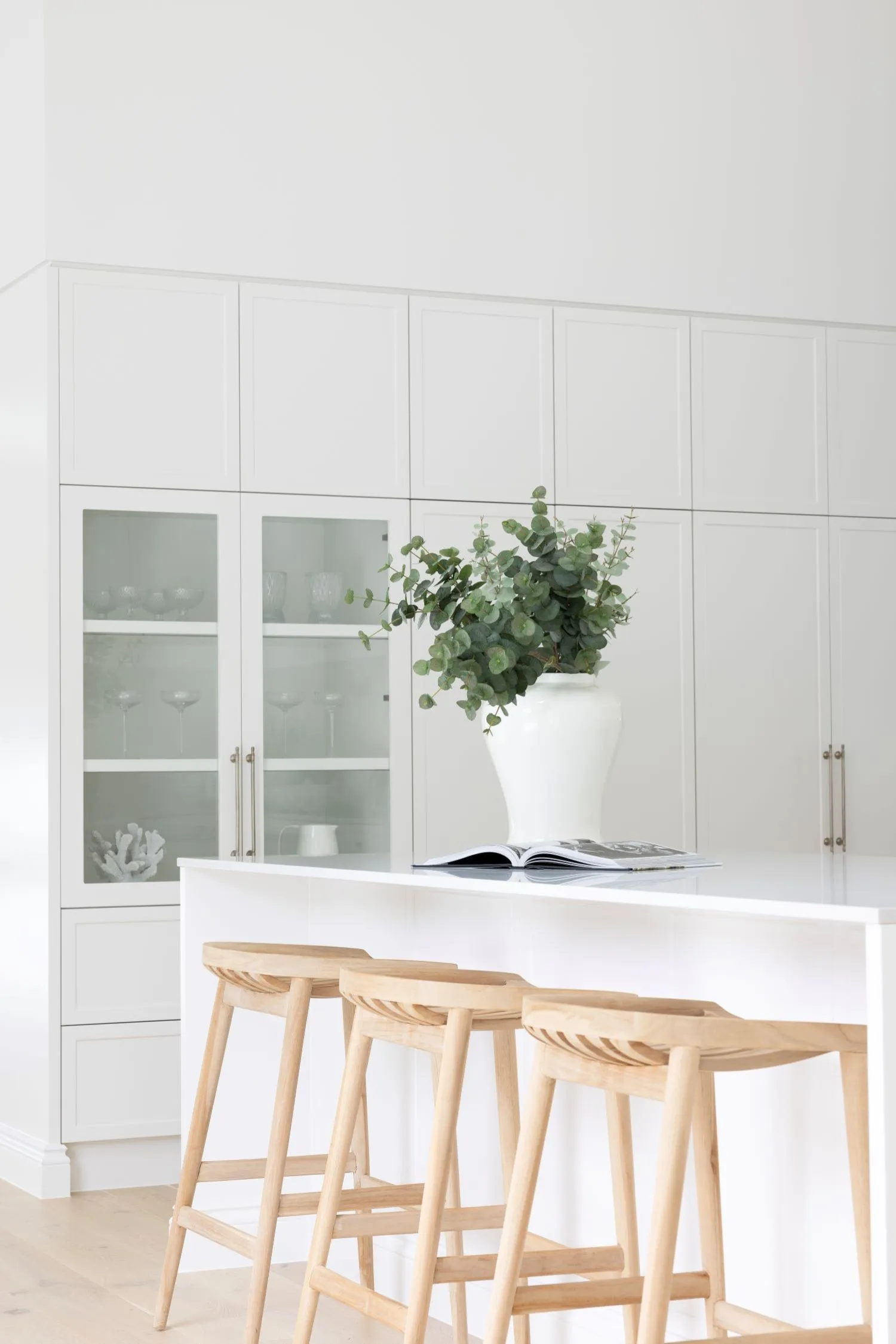 Photo Credit: Villa Styling
Photo Credit: Villa Styling
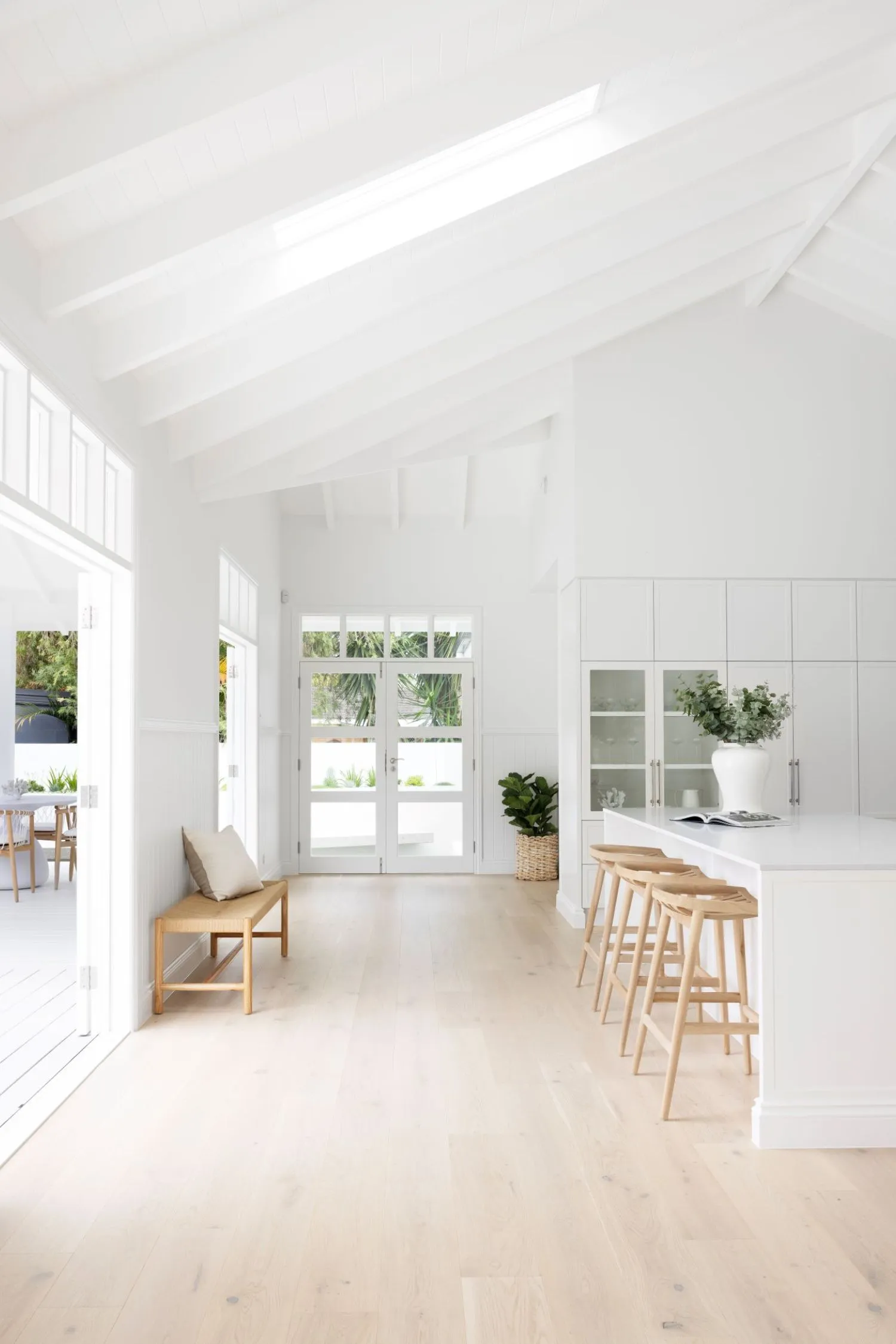 Photo Credit: Villa Styling
Photo Credit: Villa Styling
We love that the incredible location of Burleigh Heads influences The Breeze House, can you tell us a little more about this?
The location of the house is so close to Tallebudgera Creek, Burleigh Heads Beach, and the Burleigh Headland which helped us shape the design and style of the house. Our Building Designer, BCG Building Design, strategically placed windows to capture the Burleigh Headland view while also ensuring the many French doors open out to the pool and alfresco, maximising the coastal lifestyle and climate. The entrance is scattered with skylights to not only capture the beautiful sunlight but coastal breezes too.
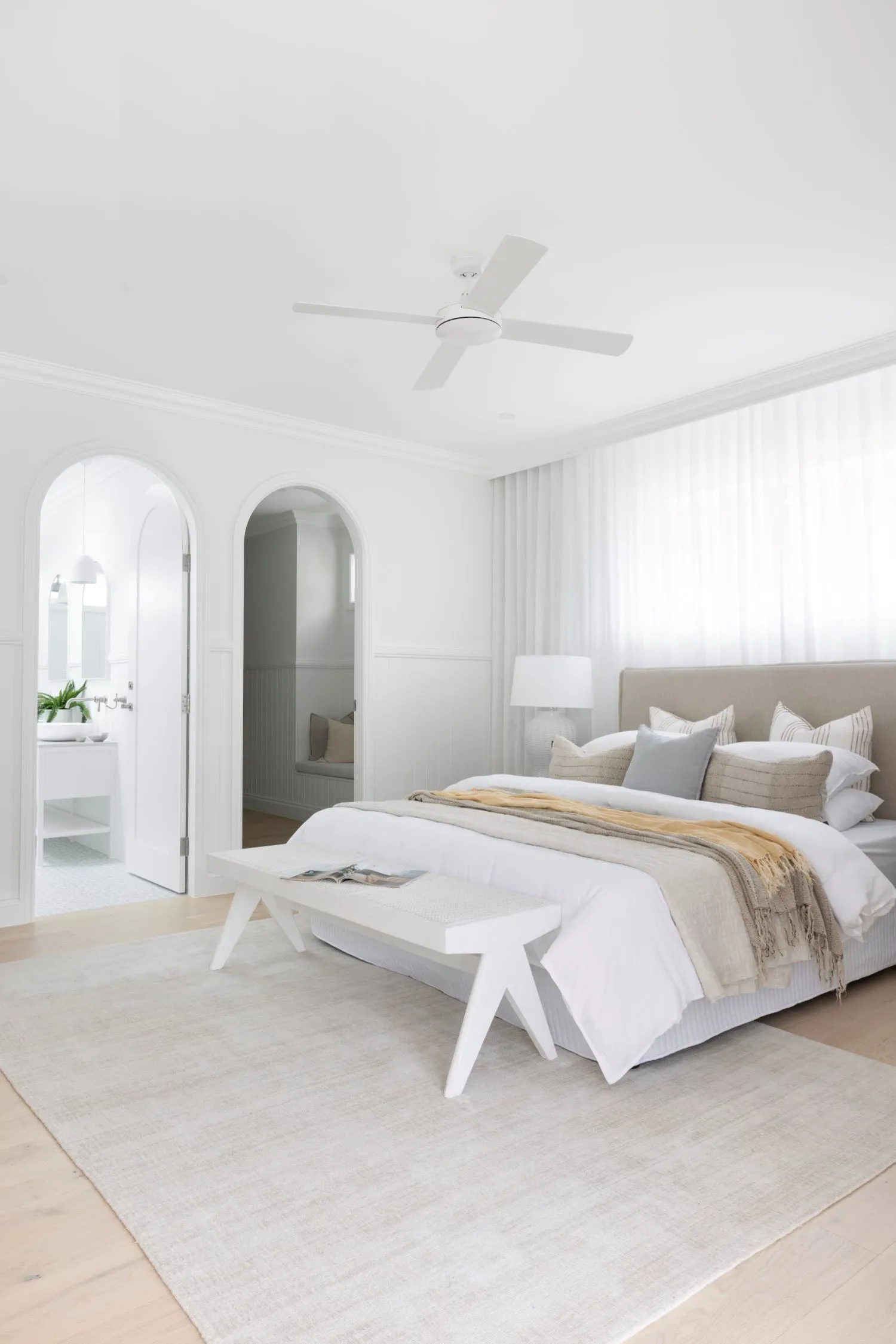 Photo Credit: Villa Styling
Photo Credit: Villa Styling
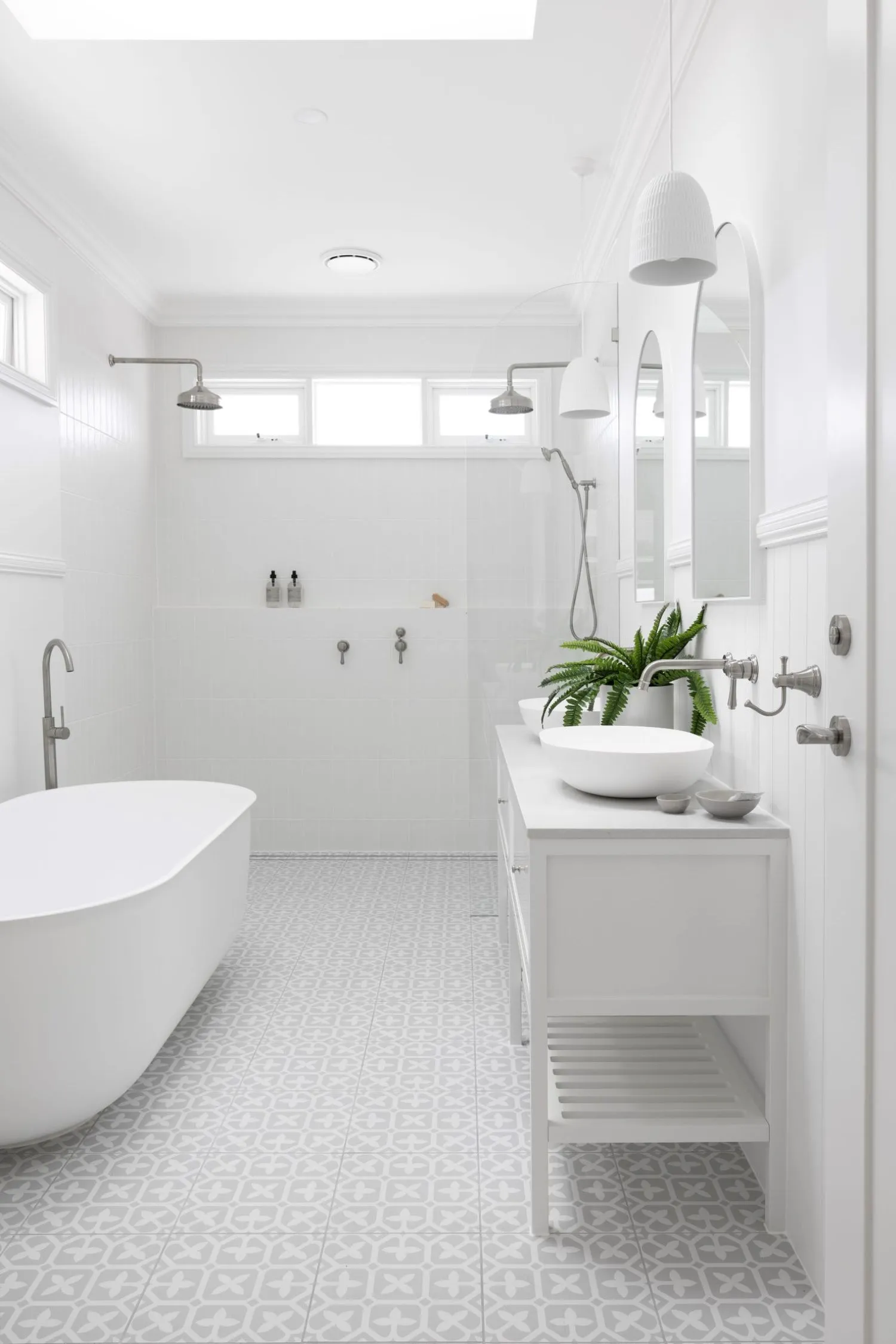 Photo Credit: Villa Styling
Photo Credit: Villa Styling
How did you pick the perfect white for this palette?
We’ve used real timber doors and windows throughout the home and wanted to make sure they were a feature. I selected Vivid White so that they would ‘pop’ against the rest of the walls within the home. Also, we wanted to utilise black accents throughout the home so had to ensure the white wasn’t too creamy.
What’s the most-asked question you get on Instagram about this project?
What is the timber floor used? The paint colour? Can I have the exact kitchen in my place and when can I move in?!!
(And not to worry, the Style Sourcebook team discovered the answers!)
- It’s Choices Flooring. A Burleigh specific range called “To Be Goldie” in the colour “Rainbow”
- Vivid White
- We can only dream…
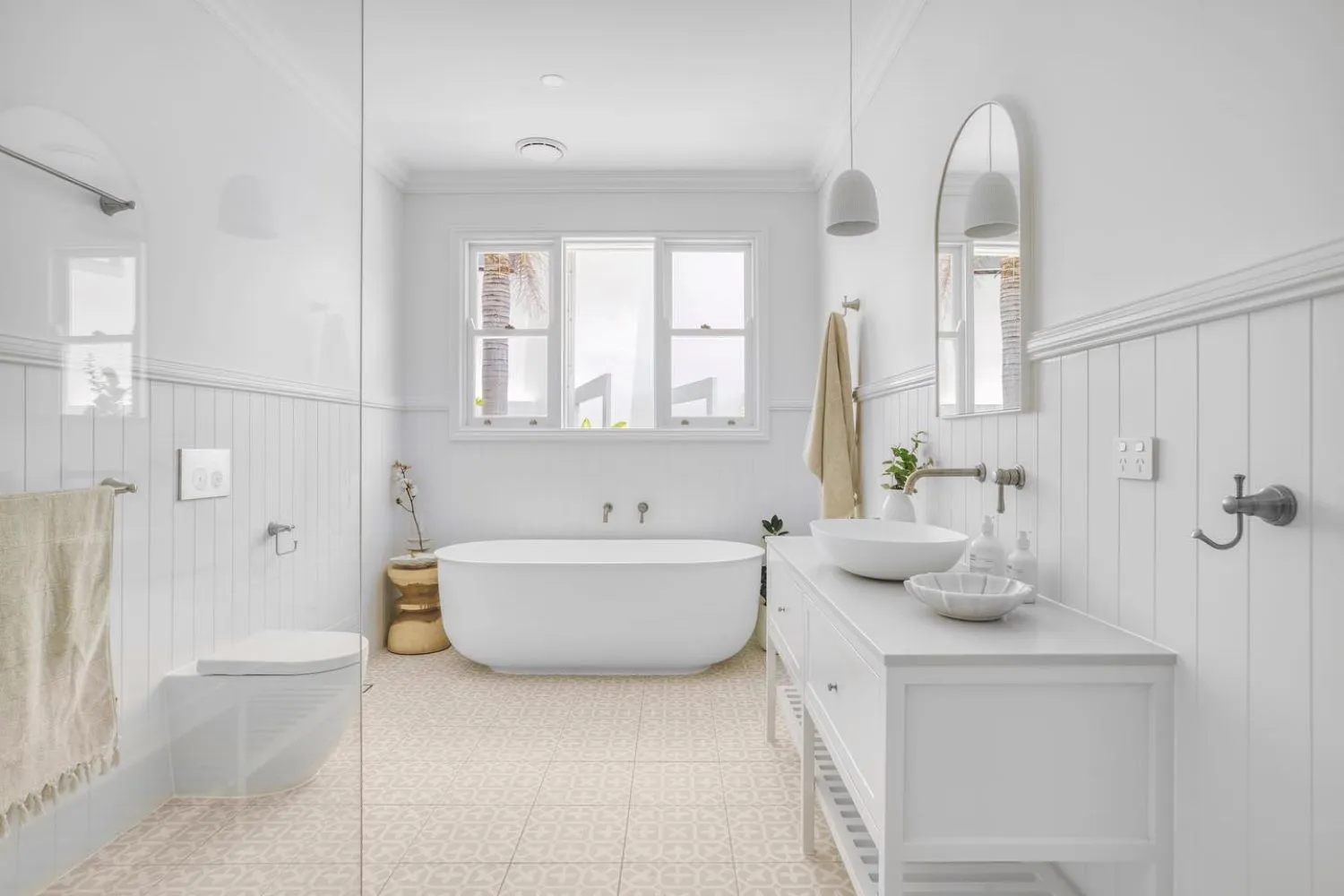 Photo Credit: Kristian van der Beek
Photo Credit: Kristian van der Beek
What’s your favourite feature of The Breeze House?
I think the kitchen is beautiful. The high-raked ceilings and the sheer size of the kitchen make it a standout. Plus, the space is complemented nicely by the glass display cabinet and coffee nook. The white cabinetry flows through to the very large butler’s pantry which gives the space a contemporary feel; while the cabinetry handles, tapware, and pot filler lend themselves more to the Queenslander style.
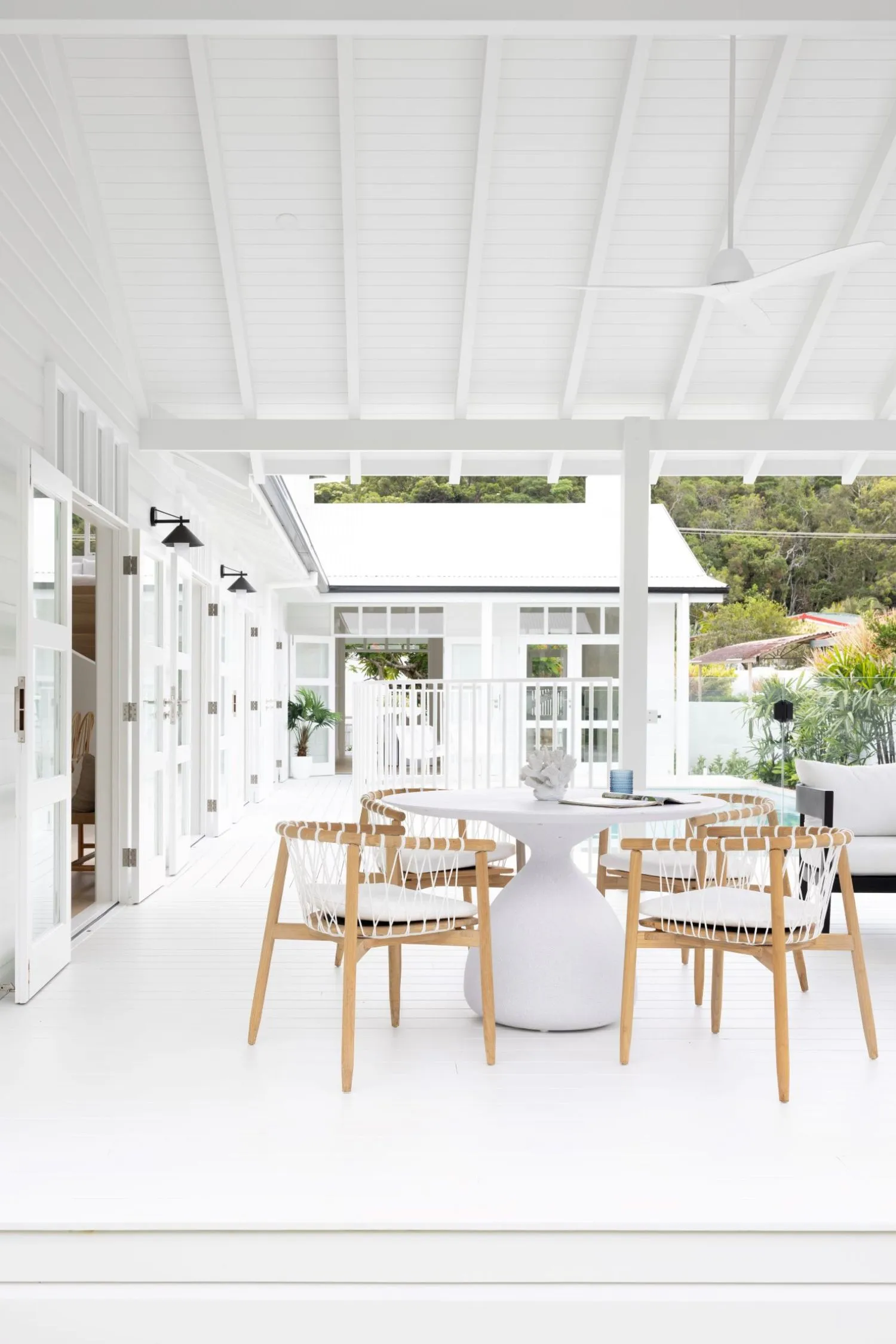 Photo Credit: Villa Styling
Photo Credit: Villa Styling
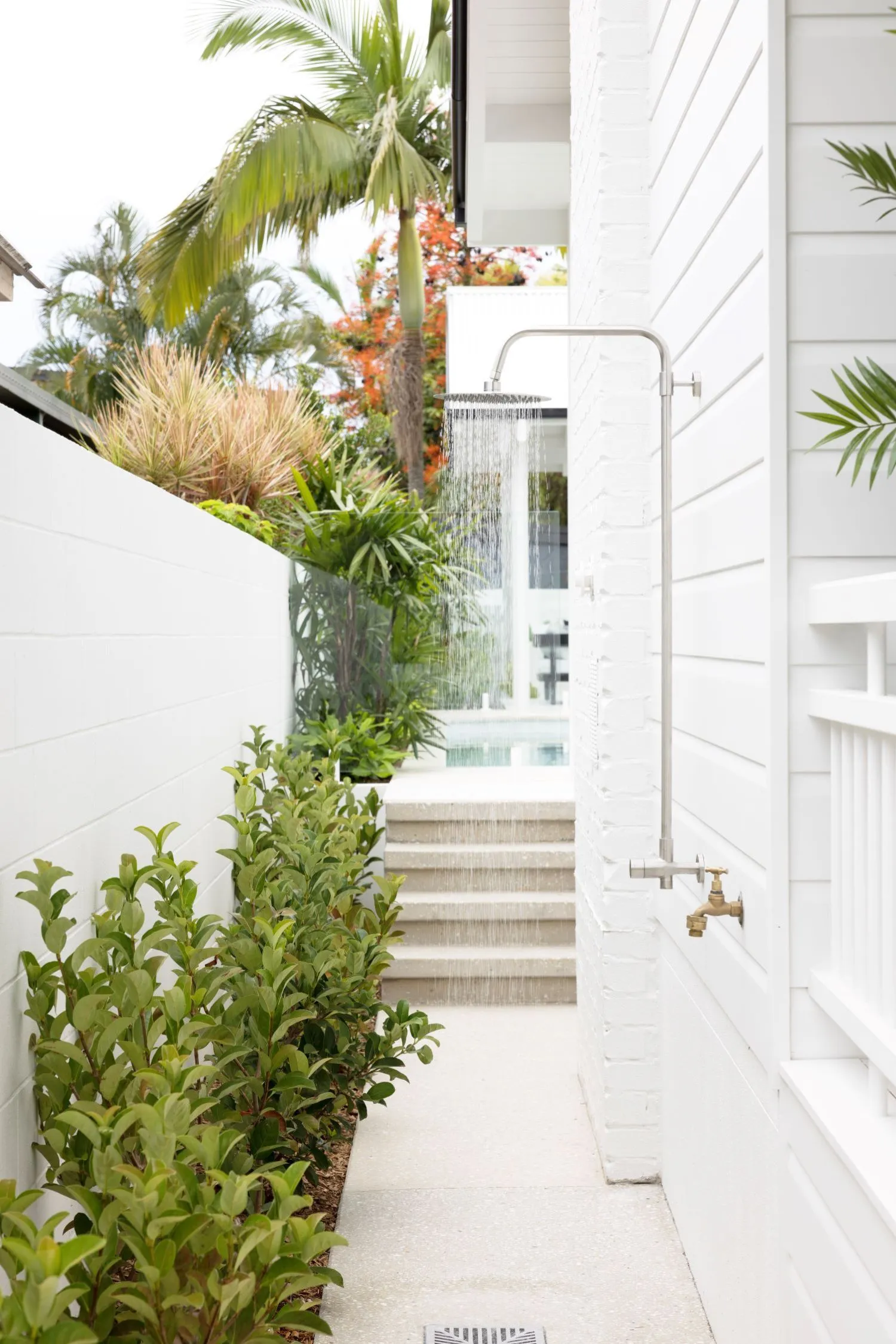 Photo Credit: Villa Styling
Photo Credit: Villa Styling
What were some of the challenging aspects of the build?
Rising building costs had an impact on the build as the originally anticipated costs were significantly more by the time the build was finalised.
Any upcoming projects we should keep an eye out for?
We have the beautiful Kai Villas in Palm Beach which will be finished and on the market shortly. They are only a block from the beautiful Tallebudgera Creek and have a luxurious coastal vibe. We are also in the planning stages of Soltera which is a contemporary Spanish-style home with lots of beautiful stone arches, 5-metre ceilings, and high-end finishes. We both have some other exciting projects in the works for clients as well!
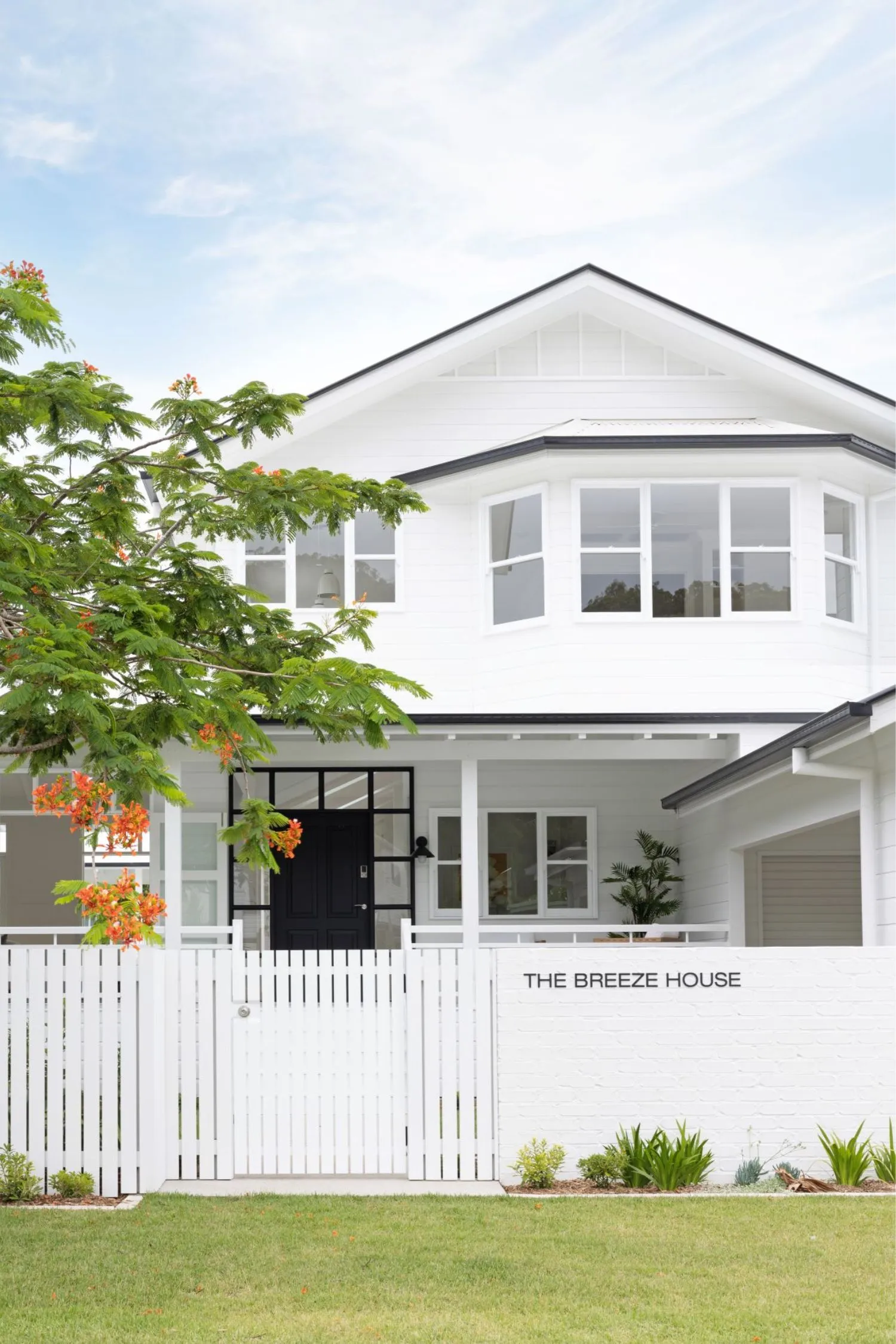 Photo Credit: Villa Styling
Photo Credit: Villa Styling
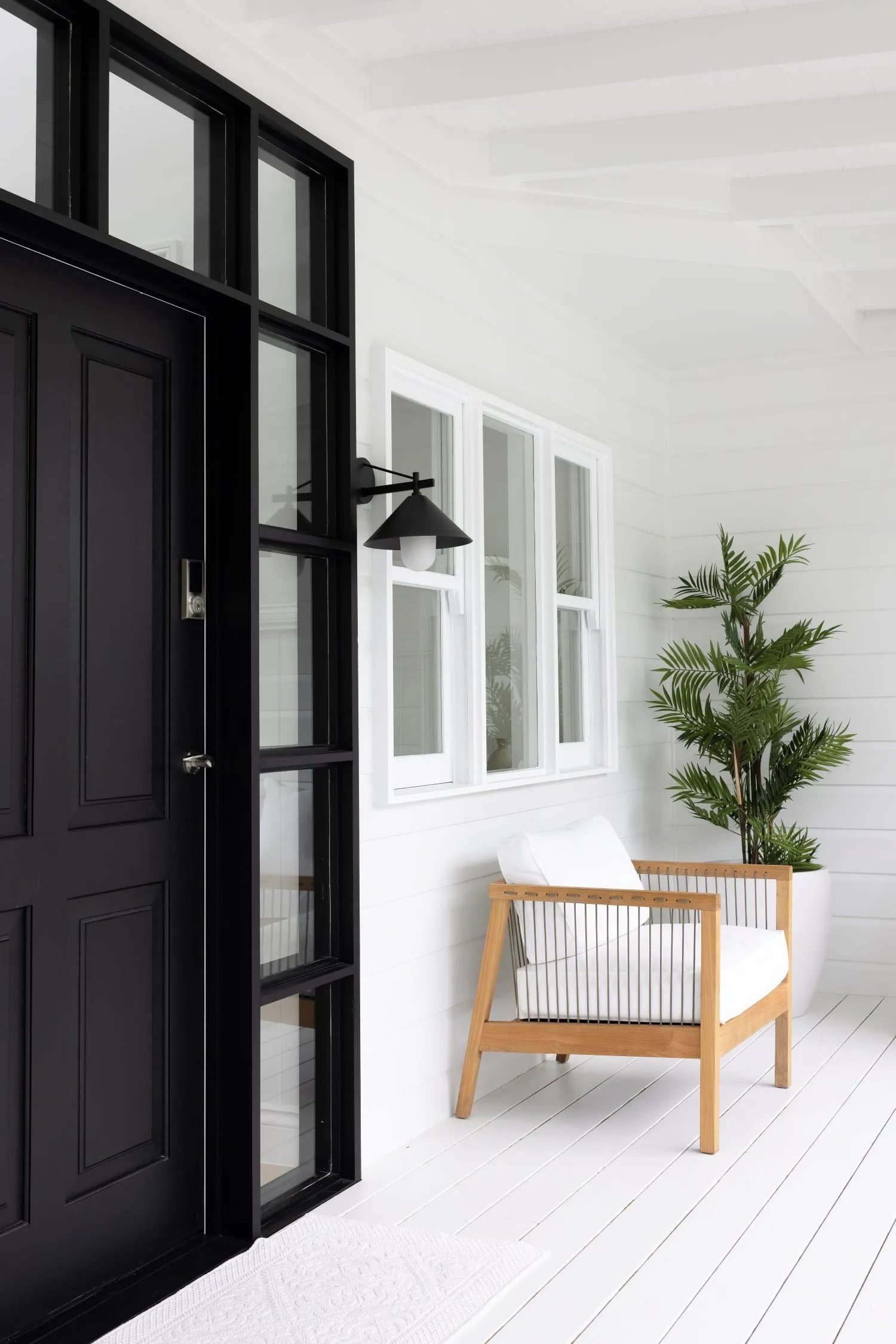 Photo Credit: Villa Styling
Photo Credit: Villa Styling
Go-To Supplier Used on The Breeze House:
- We used ABI Interiors Kingsley range throughout the house as it matched the coastal/Queenslander style we were going for.
- Our joiners, Mosh DC, created the beautiful kitchens and custom vanities that I think have elevated all of the wet areas.
- Hardware Concepts supplied the standout arch doors for all of the bedrooms and bathrooms.
- DIY Blinds did an amazing job of pulling the bedrooms together with luxurious sheer and block-out curtains.
We hope you’re feeling relaxed after touring The Breeze House. If you’re looking for a little inspiration to start your own dream project, why not visit our mood board tool here?

