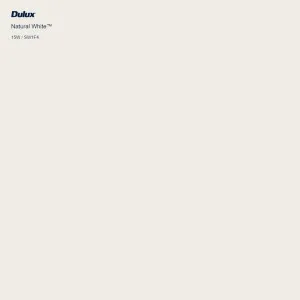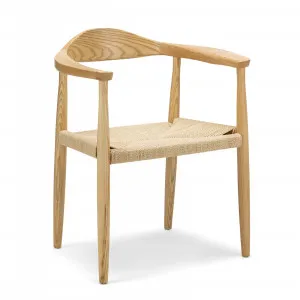Home Tours
Project Coastal; a Family Abode Inspired by a Luxe Island Resort
Instagram: @projectcoastal
Designer: Brianna Sandstrom Design
Photographer: Simon Whitbread Photography
Photographer: Knezz
Large open windows, soft breezes, a soothing neutral palette, and days spent by the pool. We’re not describing the dream getaway to a pacific island, but Kate and her family did take inspiration from a luxe island resort to create their serene family abode. Welcome to Project Coastal. Situated in the iconic Northern Beaches of Sydney sits the dream home that embodies a coastal style and feeling. The project began as a knockdown rebuild, and quickly became a home for slow mornings, family meals, and days spent outside – it’s the picture of a holiday at home. We’re lucky enough to tour Project Coastal and discover its incredible soaring ceilings, learn about the build process, and be transported into what a perfect day looks like in this idyllic home.
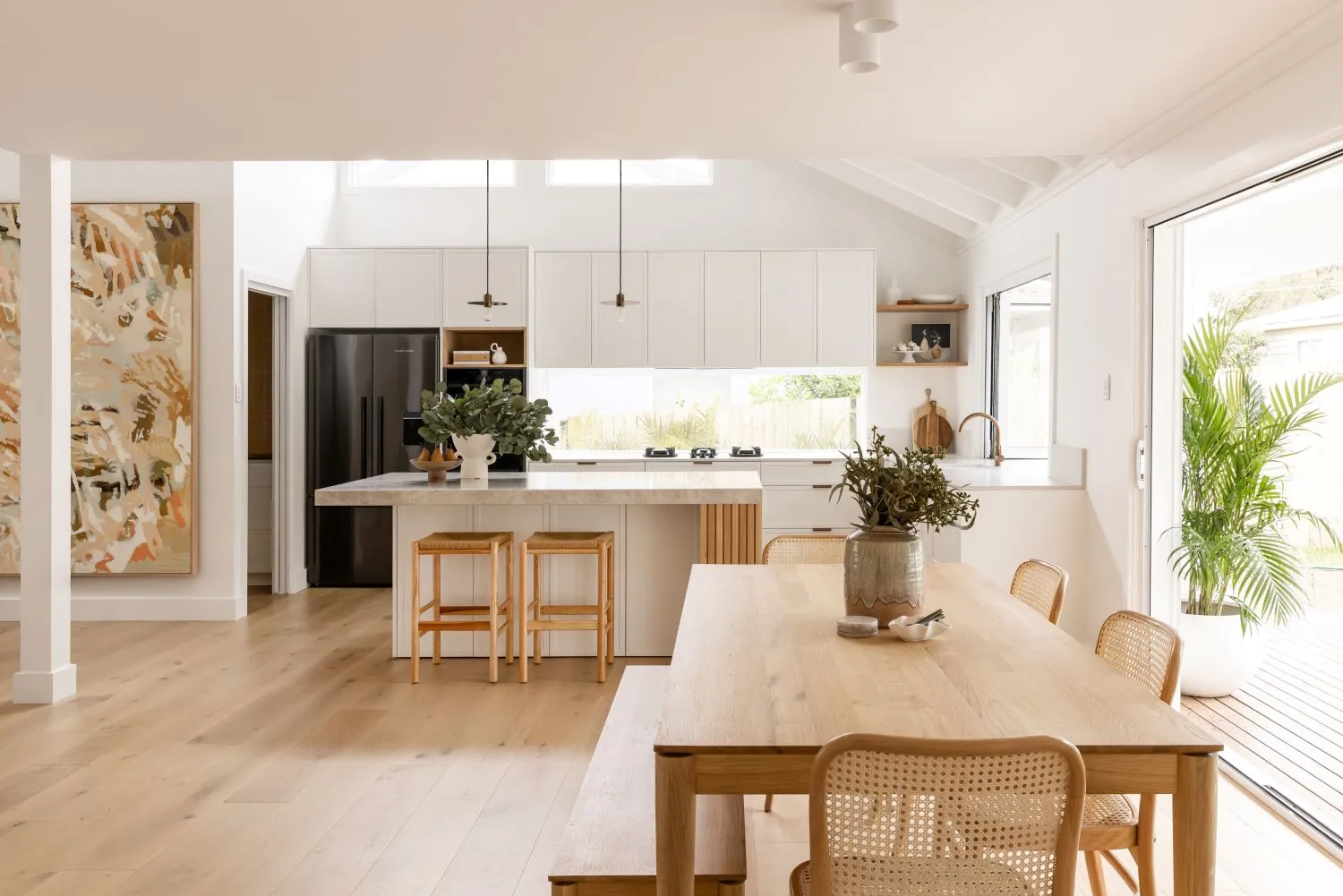 Photo Credit: Simon Whitbread Photography
Photo Credit: Simon Whitbread Photography
Hi Kate, thanks for chatting with Style Sourcebook! Can you tell us a little bit about Project Coastal?
Project Coastal is first and foremost our family abode on Sydney’s Northern Beaches. Whilst both my husband and I have renovated properties before, this was our first knockdown rebuild, and have fallen even more in love with the world of building and design. I started to document the build on Instagram for our personal records, however, the account started to grow quite quickly opening up unexpected opportunities and new connections. Project Coastal is now available to hire for photoshoots, film, intimate workshops, and branded collaborations.
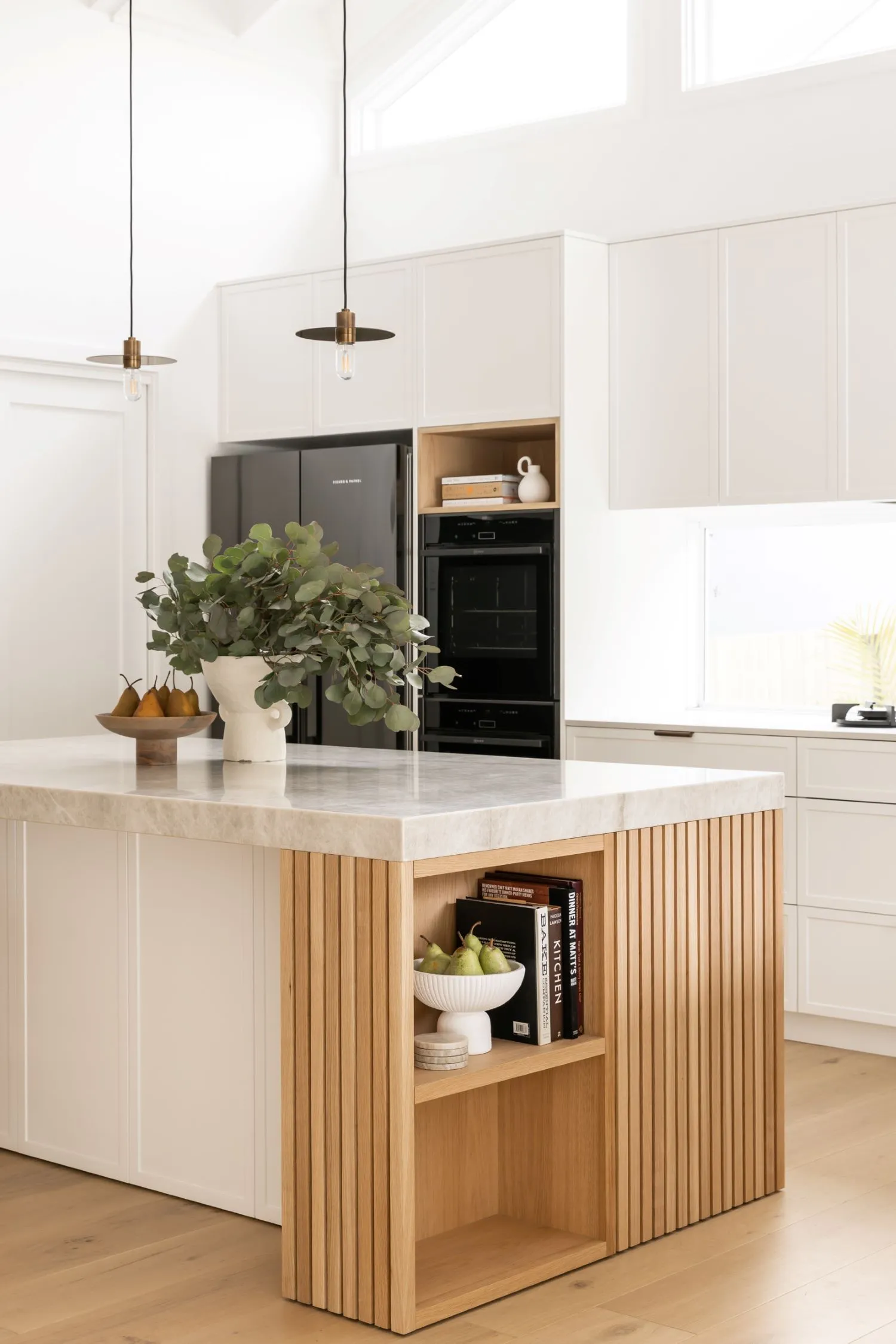 Photo Credit: Simon Whitbread Photography
Photo Credit: Simon Whitbread Photography
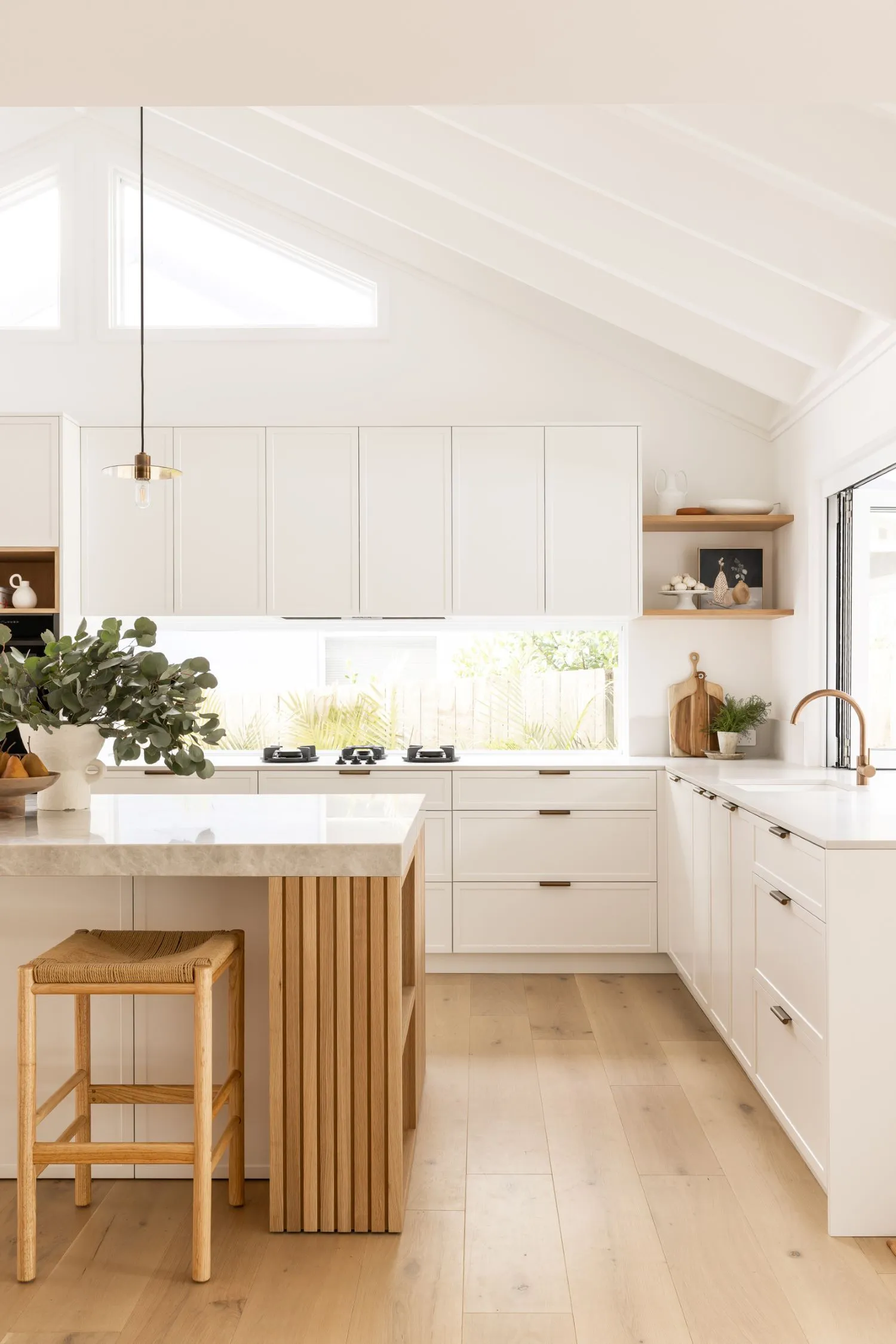 Photo Credit: Simon Whitbread Photography
Photo Credit: Simon Whitbread Photography
We love the coastal style, what was the inspiration behind this?
We were driven to achieve a feeling more so than a style. To feel like we were on holiday at home, which became even more desirable as we ended up doing most of the final planning and building throughout the peak of Covid-19. I craved calm amongst the chaos so selecting natural materials and finishes became more and more important as I knew these would help to create that grounded feeling within the home. Our muse holiday was a relaxed luxe island resort so this was our main design inspiration, but paired back for everyday family life here in Australia.
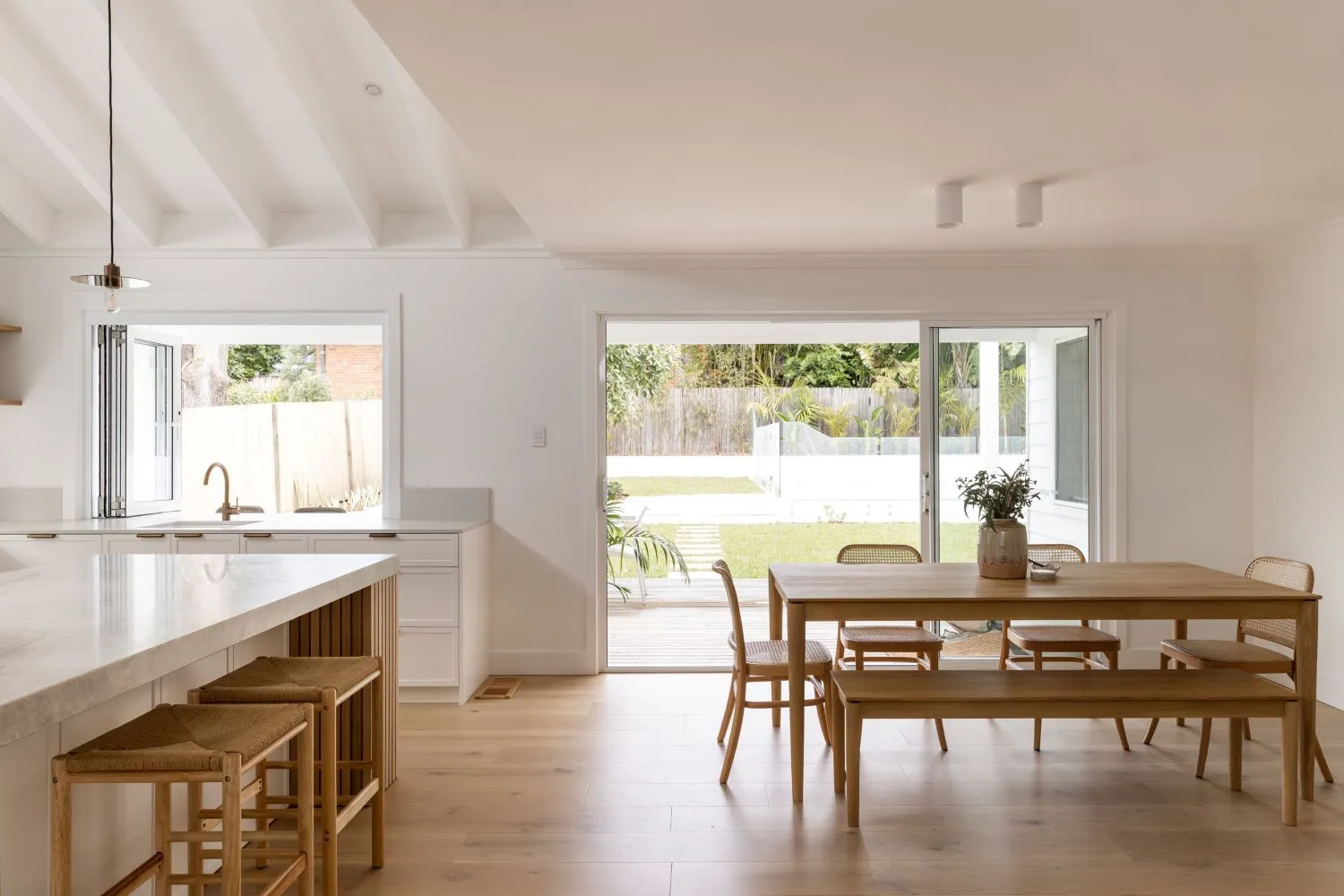 Photo Credit: Simon Whitbread Photography
Photo Credit: Simon Whitbread Photography
How did you find the building process with Project Coastal?
Overall, we absolutely loved the experience and would do it again in a heartbeat. Yes, there were challenges along the way - Covid-19 being the main one and dealing with the setback from the construction industry taking a pause. But thankfully, our building contracts were locked in, and most materials and fixtures had already been ordered. Being organised, deciding on fixtures and finishes ahead of time, having regular communication with the building team, and keeping on top of our budget spreadsheet helped to reduce a lot of stress.
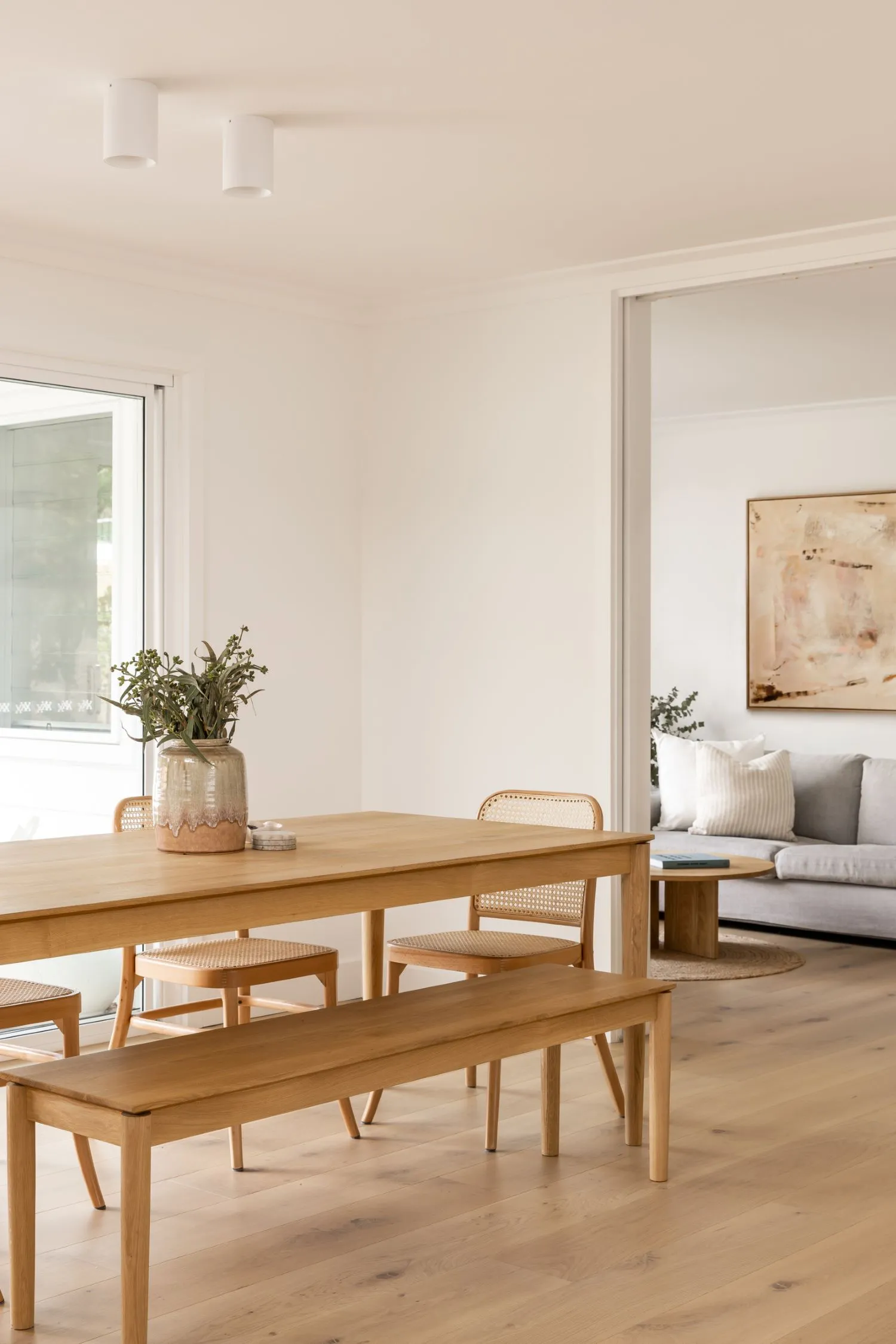 Photo Credit: Simon Whitbread Photography
Photo Credit: Simon Whitbread Photography
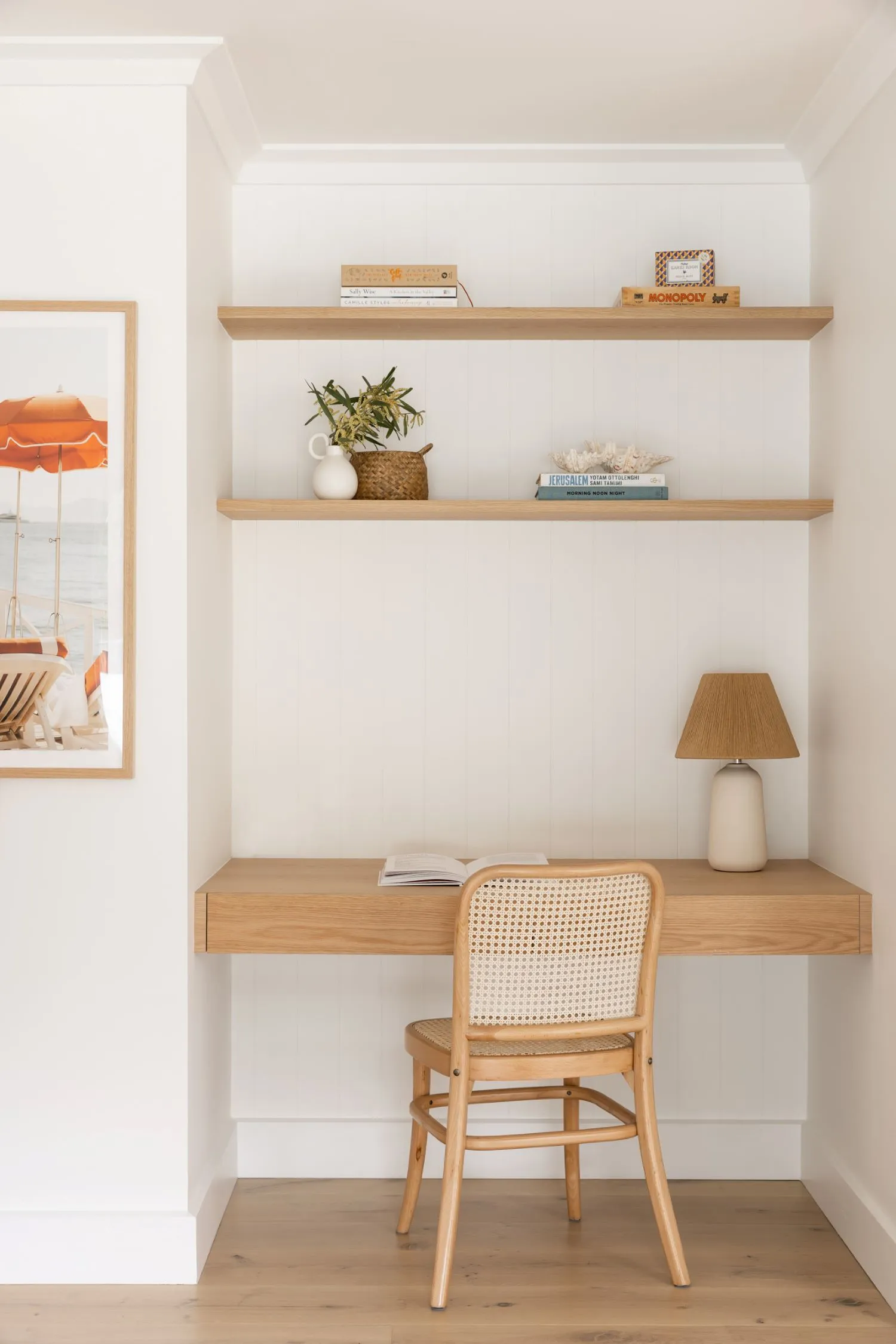 Photo Credit: Simon Whitbread Photography
Photo Credit: Simon Whitbread Photography
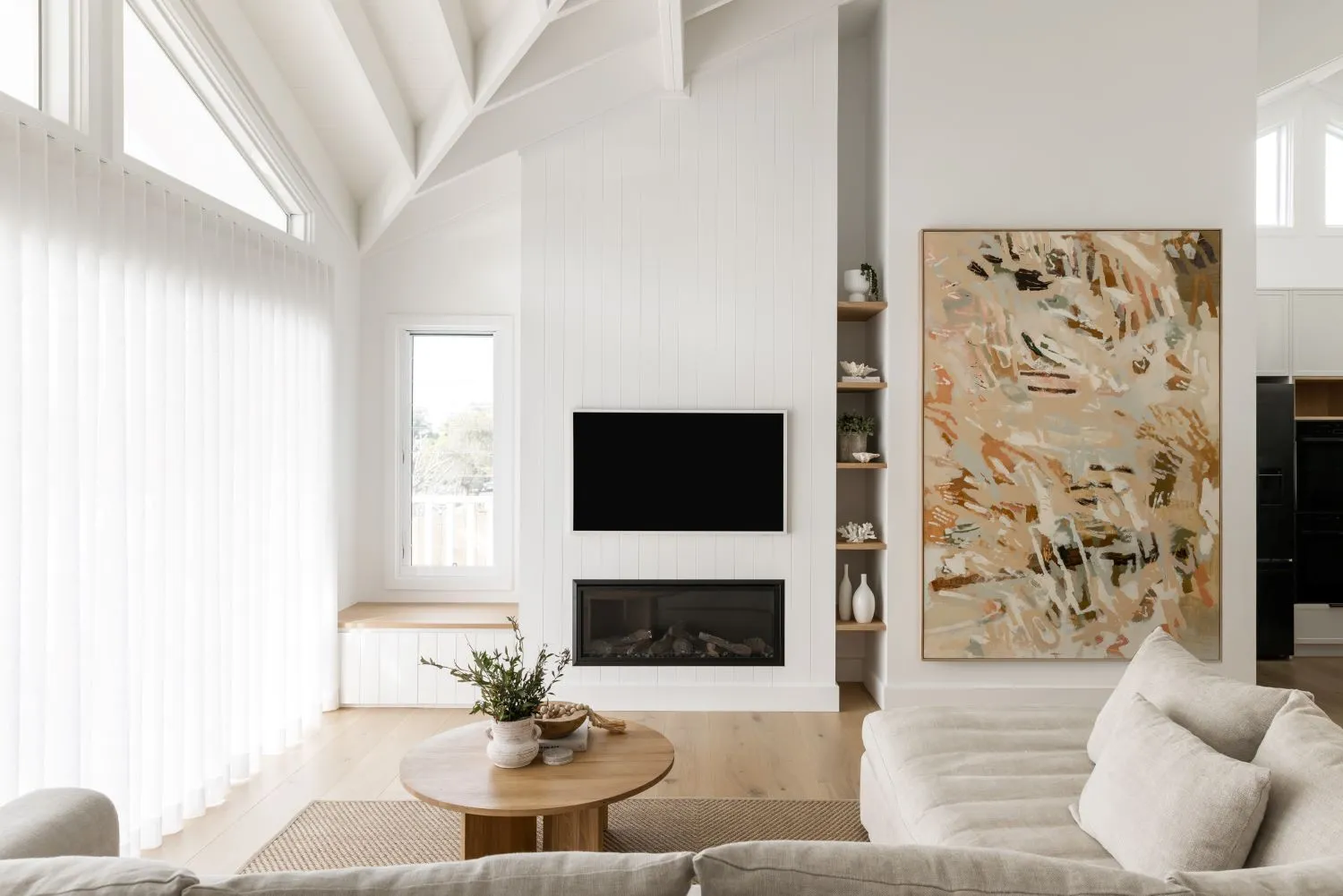 Photo Credit: Simon Whitbread Photography
Photo Credit: Simon Whitbread Photography
The soaring ceilings are an incredible feature, can you tell us a little bit about this?
In our last house, we added an extension that featured a cathedral ceiling and fell in love with the sense of drama and feeling of openness. So, having raked ceilings in as many rooms as possible was at the very top of our ‘must have’ list for this build. This time however we also featured exposed rafters in the living and kitchen space which adds even more drama and interest to the ceilings.
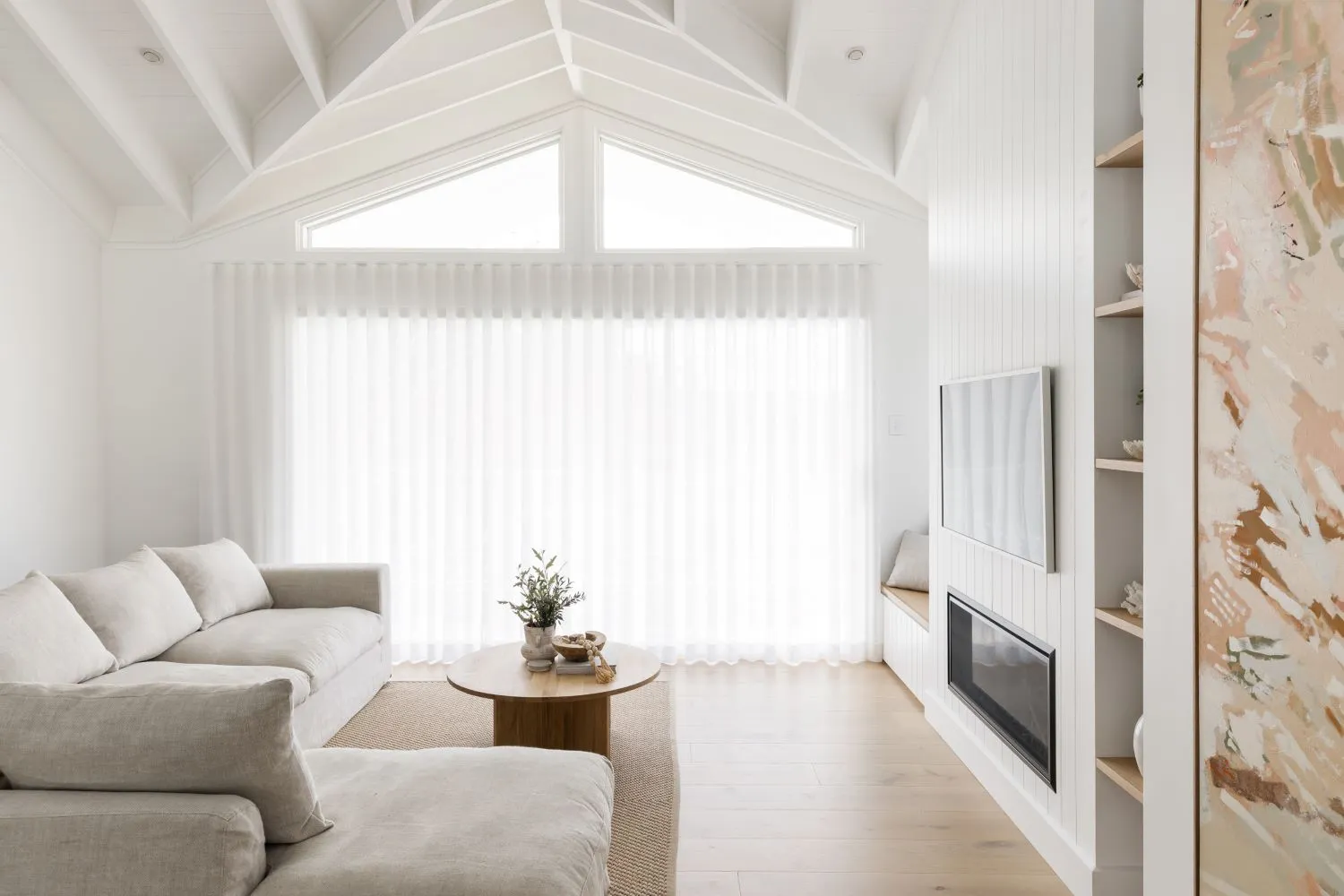 Photo Credit: Simon Whitbread Photography
Photo Credit: Simon Whitbread Photography
What’s your favourite feature of the home?
It’s hard to pick just one, but I’d have to say my favourite thing is the stunning Taj Mahal natural stone we have on the kitchen island bench. It’s absolutely the hero in the kitchen and dining space and sets the tone for the whole home. We chose to have an 80mm mitred edge which I think helps to make the impact it does.
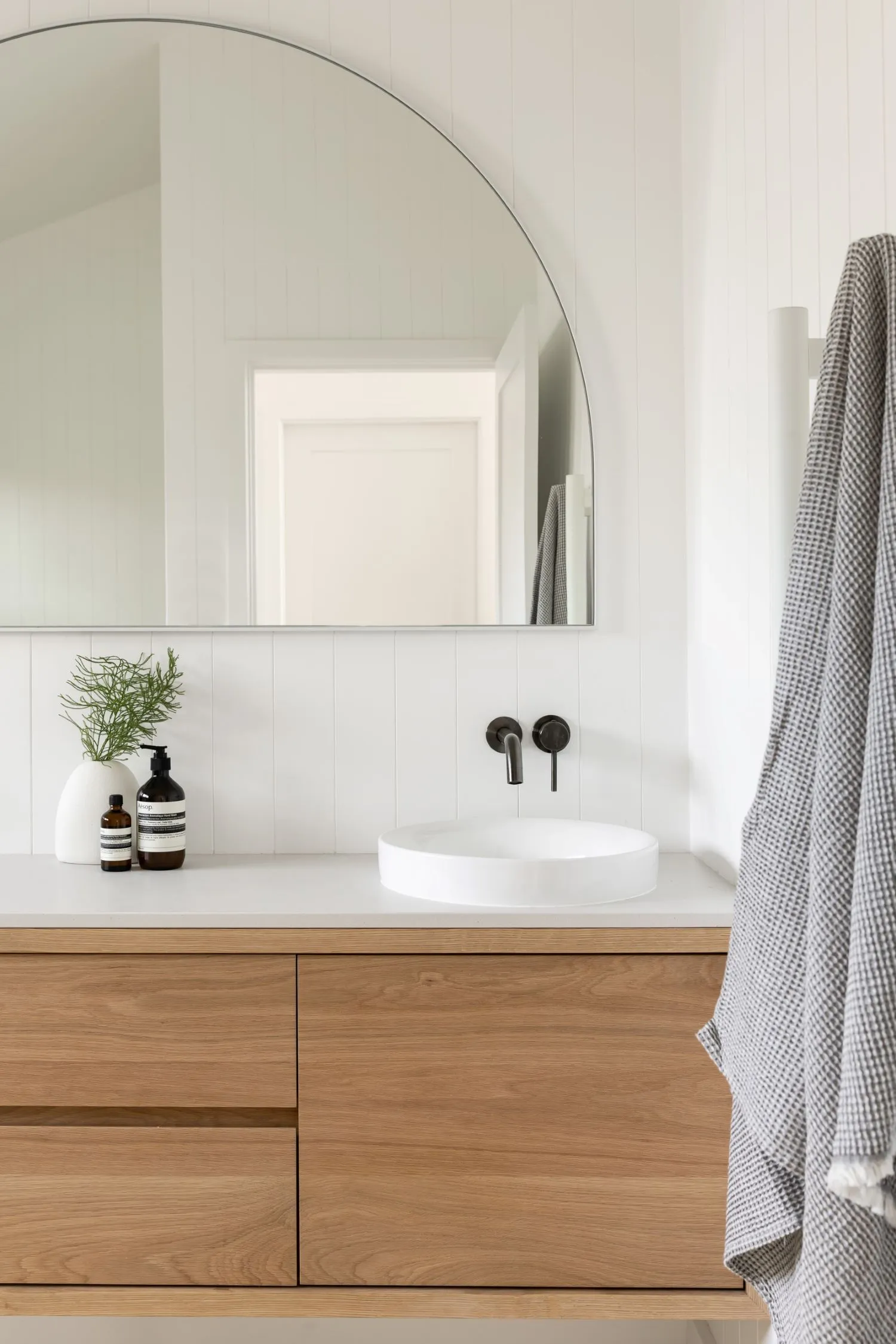 Photo Credit: Simon Whitbread Photography
Photo Credit: Simon Whitbread Photography
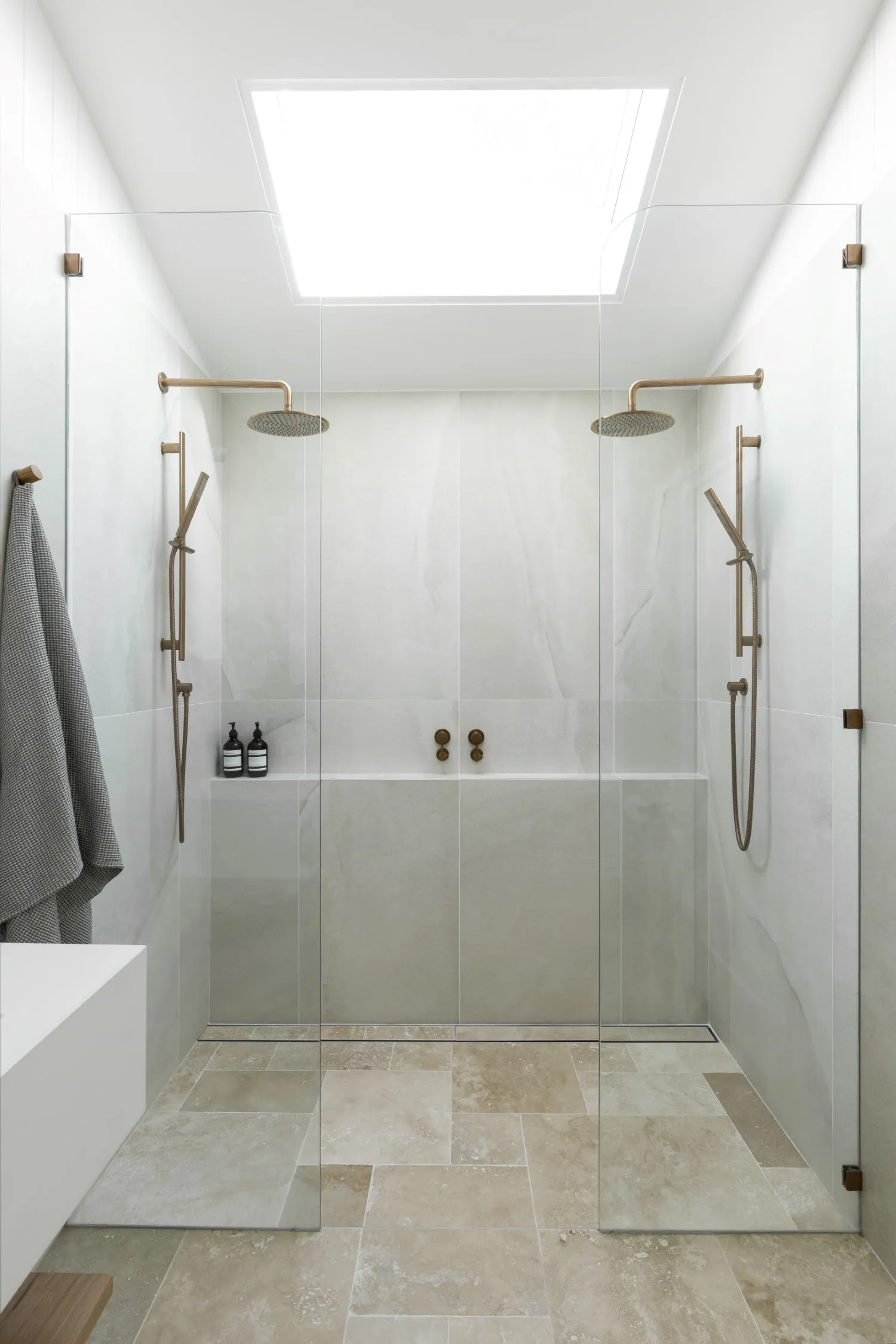 Photo Credit: Simon Whitbread Photography
Photo Credit: Simon Whitbread Photography
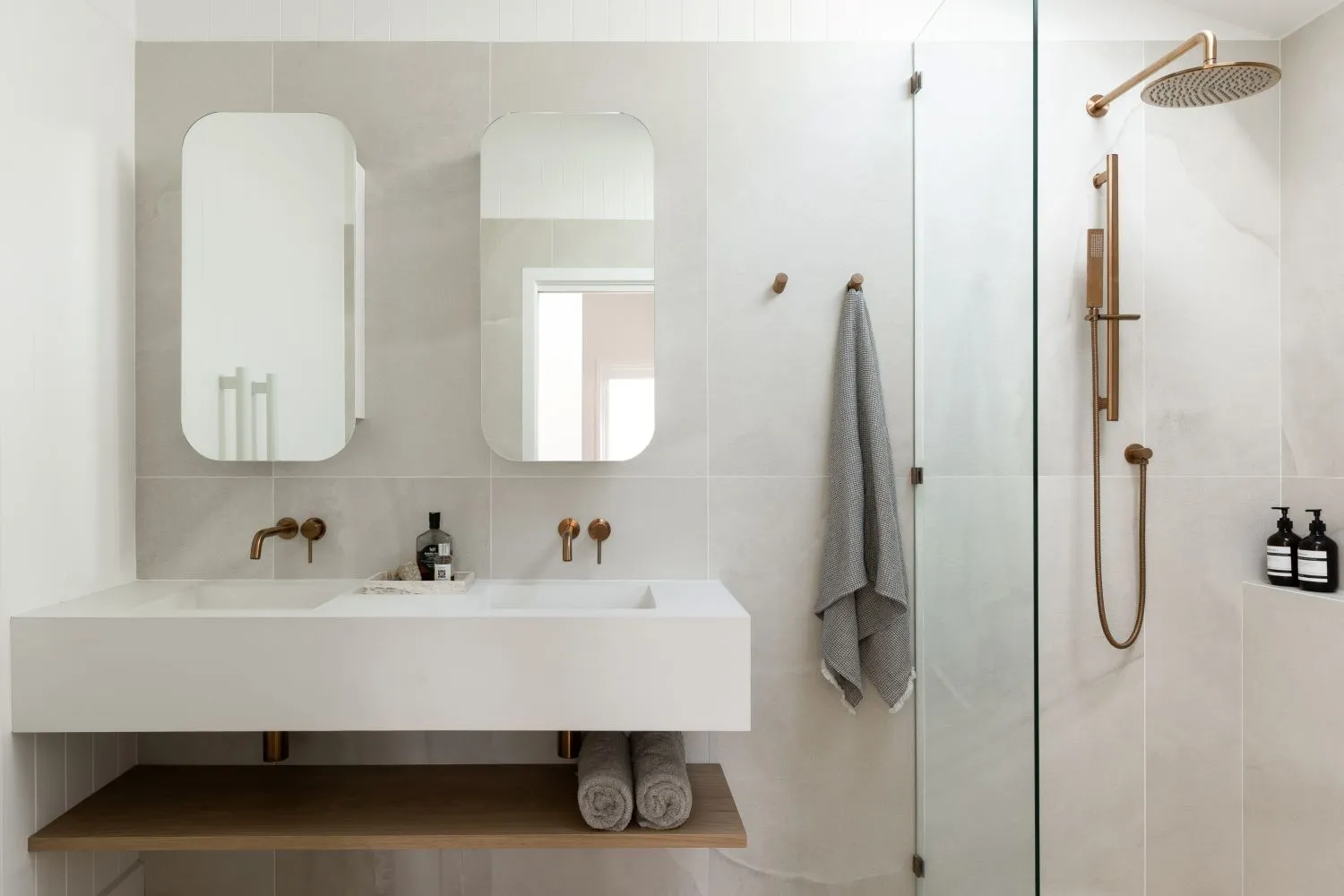 Photo Credit: Simon Whitbread Photography
Photo Credit: Simon Whitbread Photography
What does the perfect day in this home look like?
A sunny Sunday. When the sun is shining, all doors and windows are open creating a beautiful soft cross breeze. Kids are in the pool; we’re kicking back soaking up the sunshine whilst enjoying our morning coffee or pottering around the garden with tunes playing in the background. On a Sunday I love to cook a shared family meal and eventually we all sink into the family sized L-shaped sofa to watch a movie together. The design of our internal open plan living, kitchen and back garden flow seamlessly together helping to create a stress-free environment which is important whilst our two girls are young.
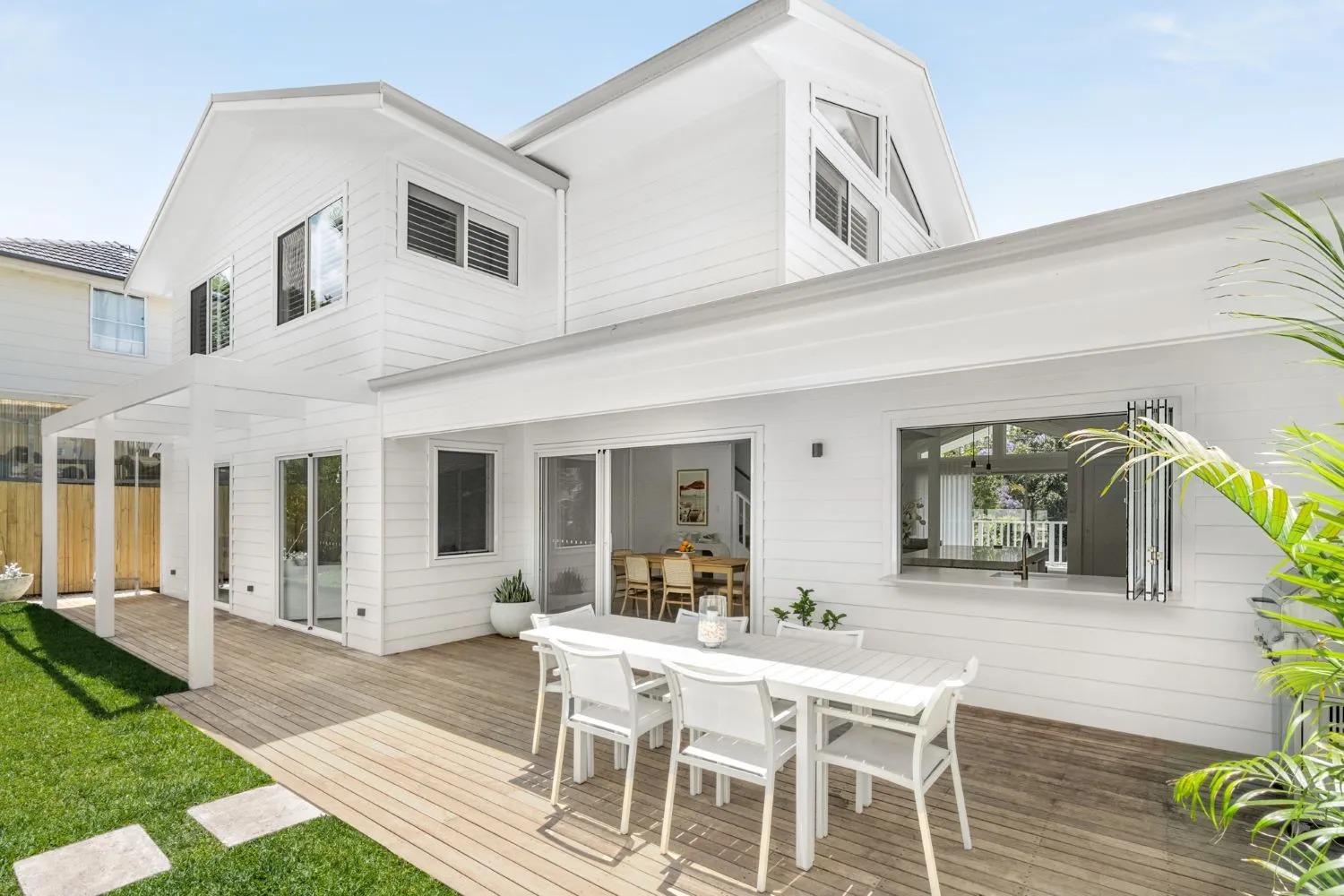 Photo Credit: Knezz
Photo Credit: Knezz
Do you have any tips for someone looking to build a luxe coastal house?
I think ‘coastal’ means different things to different people, so I think it’s important to define your own meaning of coastal. A vision board helps a lot. You can do this the old-school way and create a physical board, or create a digital one using Style Sourcebook and Pinterest.
I also think it’s really important to define how you want to feel and live in your home as these will also help make design-led decisions when building.
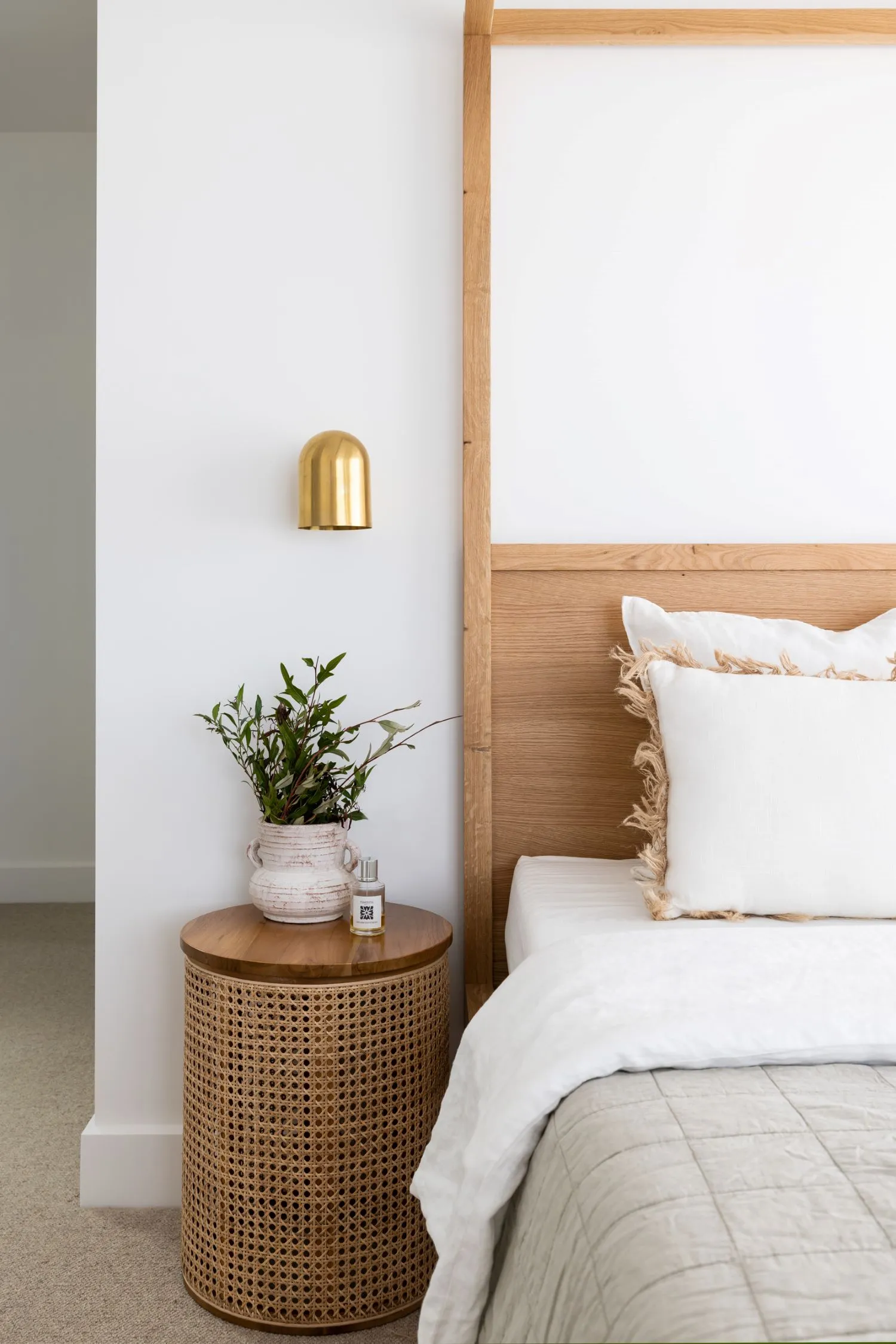 Photo Credit: Simon Whitbread Photography
Photo Credit: Simon Whitbread Photography
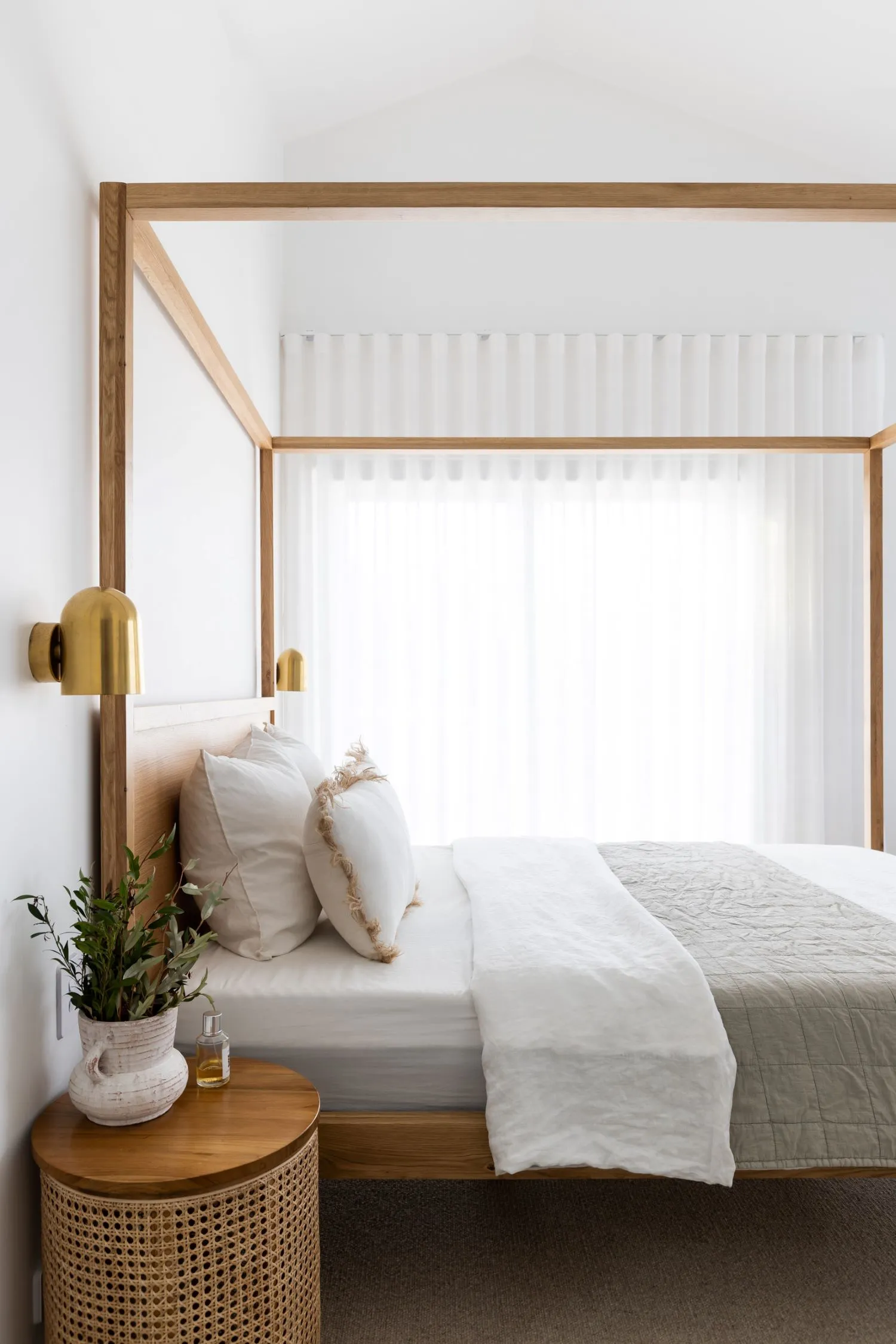 Photo Credit: Simon Whitbread Photography
Photo Credit: Simon Whitbread Photography
What’s the most-asked question you get on Instagram about Project Coastal?
It would be a tie between which colour white we used (Dulux Natural White ¼ for our interior and Taubmans Cotton Ball for our exterior in case you were wondering) and what’s the natural stone on our kitchen island bench.
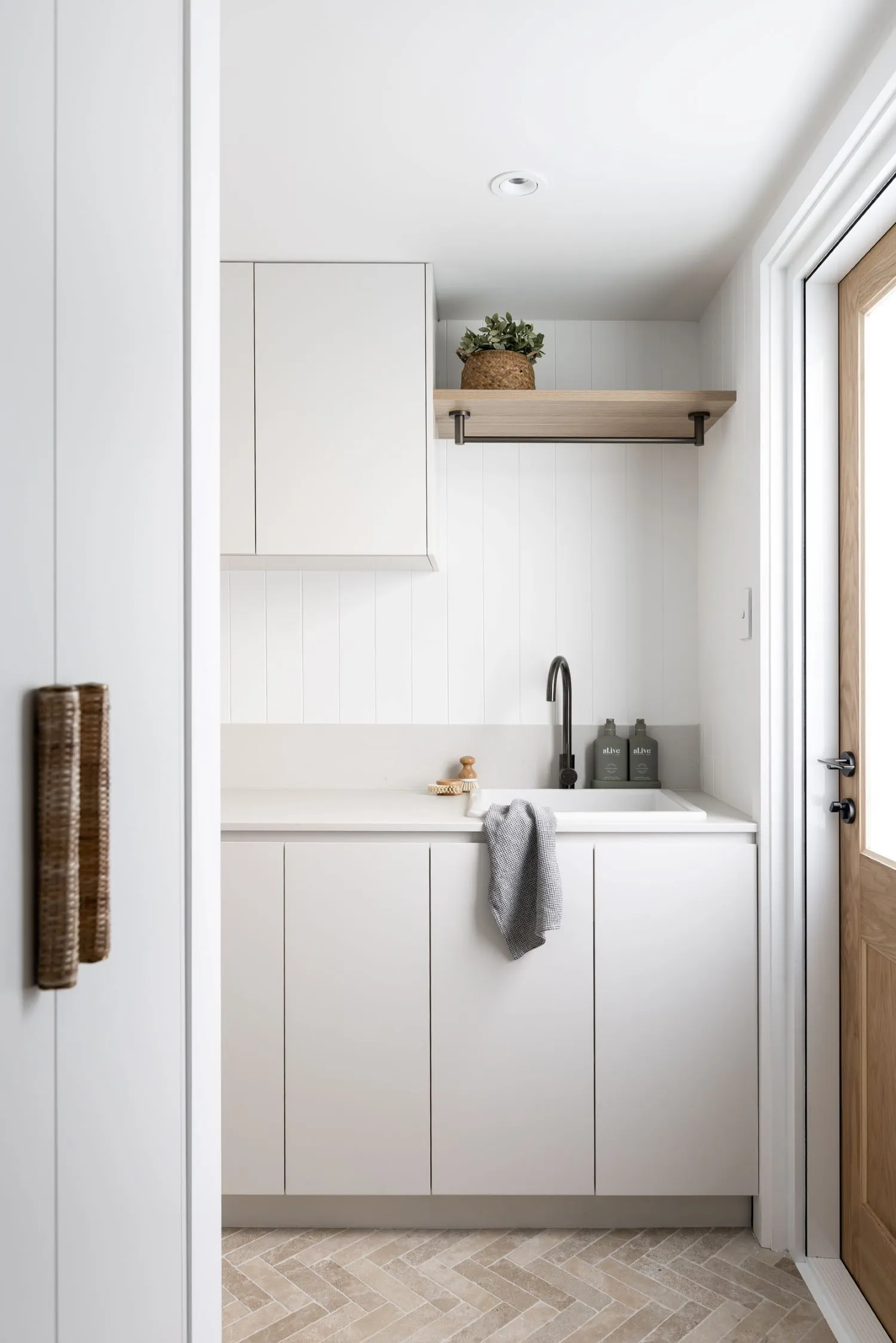 Photo Credit: Simon Whitbread Photography
Photo Credit: Simon Whitbread Photography
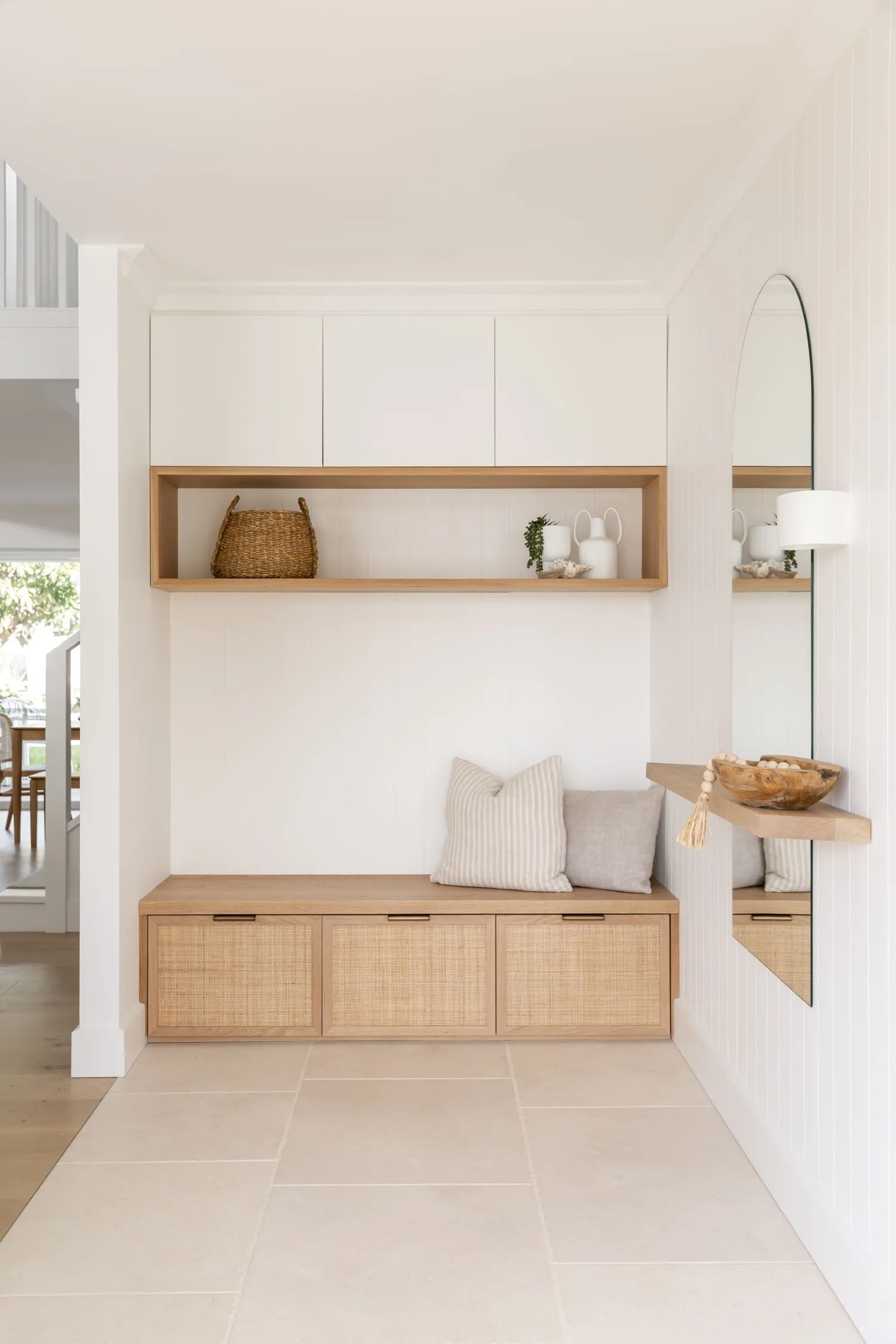 Photo Credit: Simon Whitbread Photography
Photo Credit: Simon Whitbread Photography

