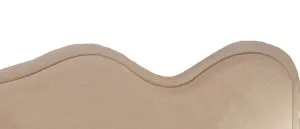Home Tours
La Casa Curvilínea; A Family Home Redefining the Iconic Mediterranean Style
Build: Doherty Building Group
Architecture: Dan Van Architects
Styling: Bea & Co
Photographer: Dave Kulesza
La Casa Curvilínea, The Curvaceous House, has redefined the classic Mediterranean home style with a modern take. Reminiscent of a luxurious day spa, the family home is nothing short of breathtaking. With an understated desert palette, sculptural curves, and refined finishes, it’s soft, yet striking, peaceful, yet impactful. It balances a blend of opposing and cohesive elements to create a home worthy of any vision board.
Come with us as we sit down with Doherty Building Group, the construction company behind this project, and discover the divine details formed to create La Casa Curvilínea.
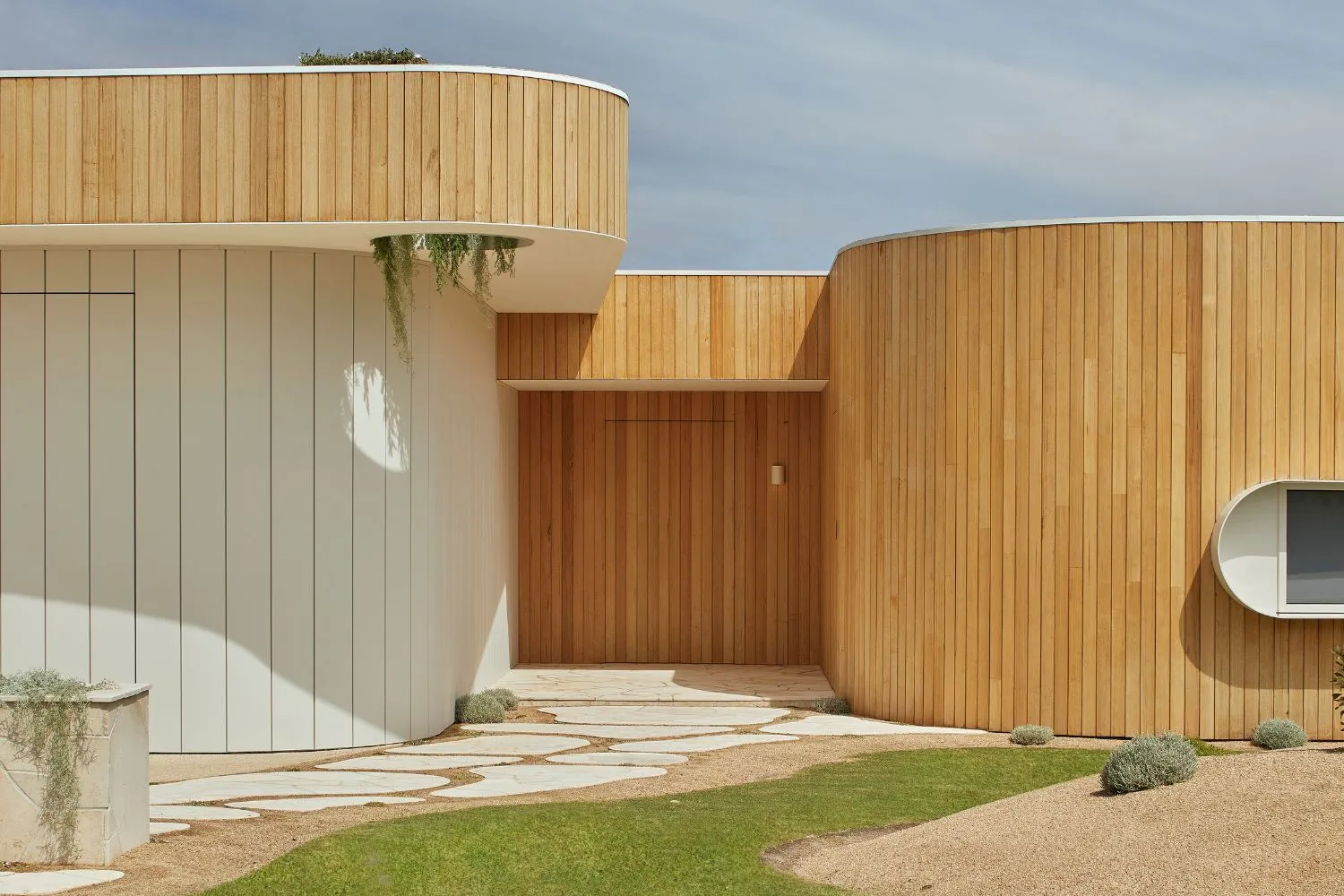
Positioned against the picturesque backdrop of the 13th Beach golf course in Victoria’s Surf Coast Shire, La Casa Curvilínea captivates before you even step foot inside the ethereal space. Natural hardwood timber and interlocking steel panelling shape the curved facade, warmly inviting guests in through the integrated front door. The entrance is just a small introduction to the wonder La Casa Curvilínea holds.
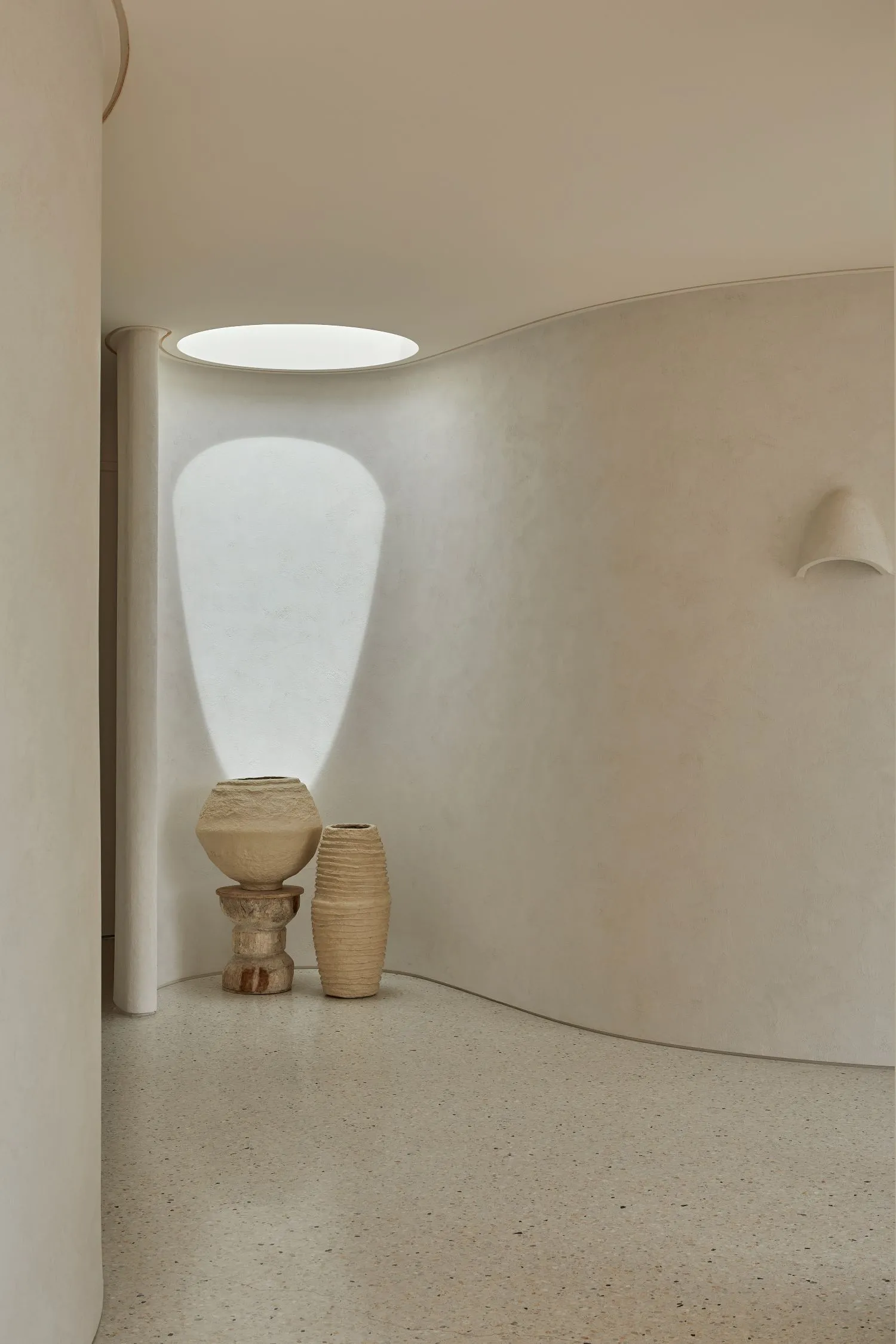
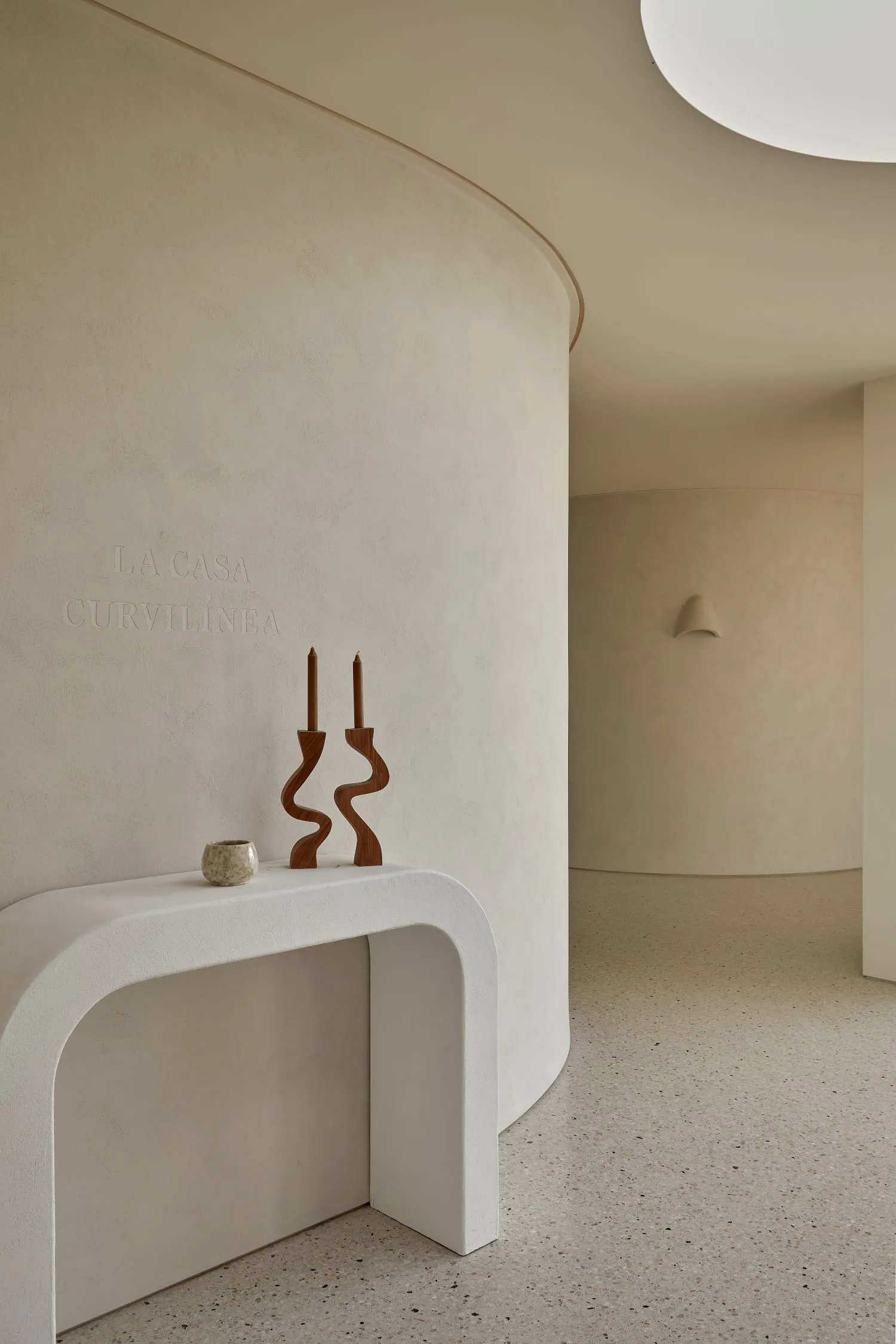
Once inside, the soft curves continue, featured within both the design and interiors. From the structural walls to the skylights, doorways, and decor, curves and arches have been strategically selected to adhere to the concept of creating a soothing atmosphere through shapes. This method has been carried through every aspect, demonstrating the attention to detail within La Casa Curvilínea. Each element works to curate a home that is luxurious, aesthetic, comfortable, and of course, practical.
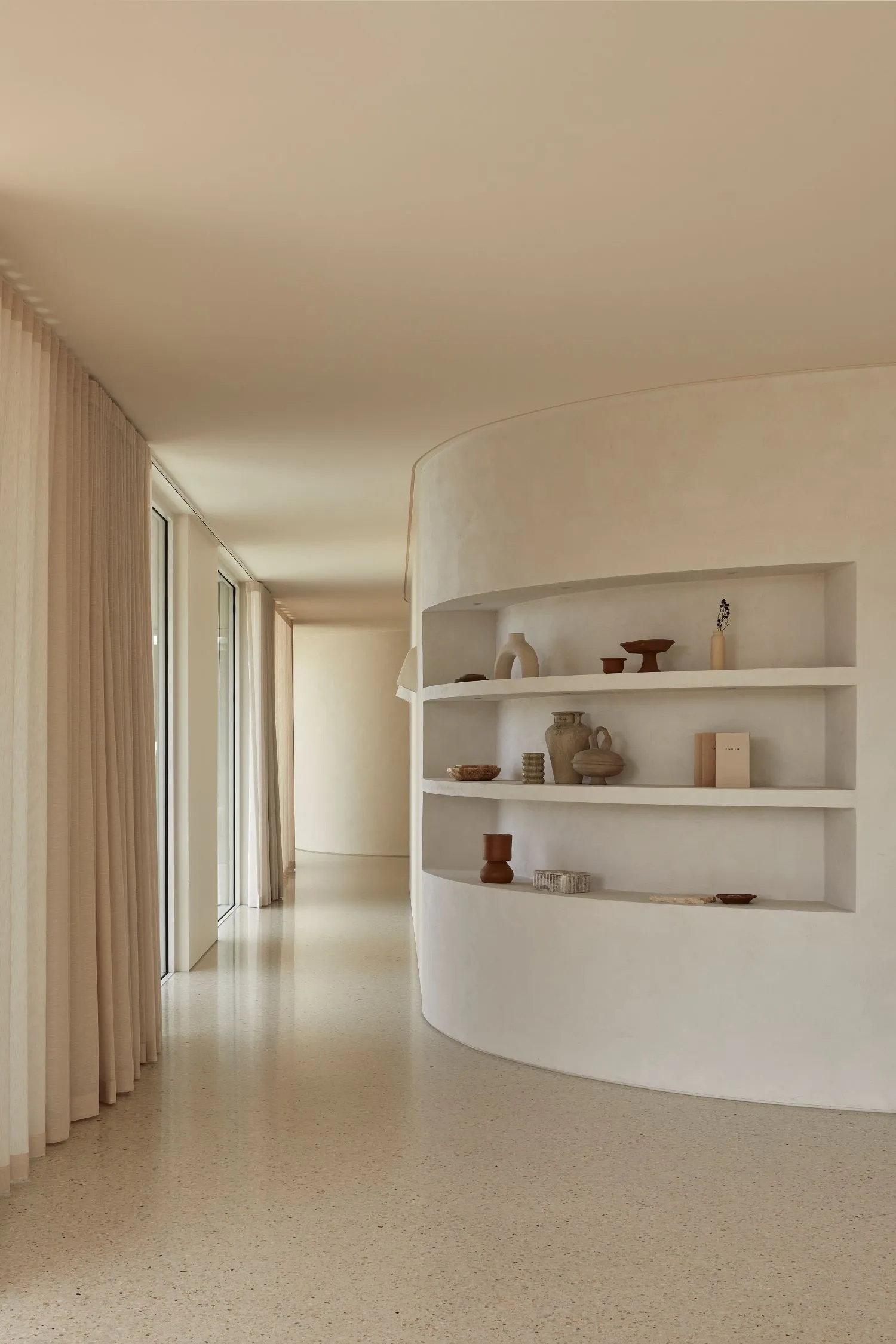
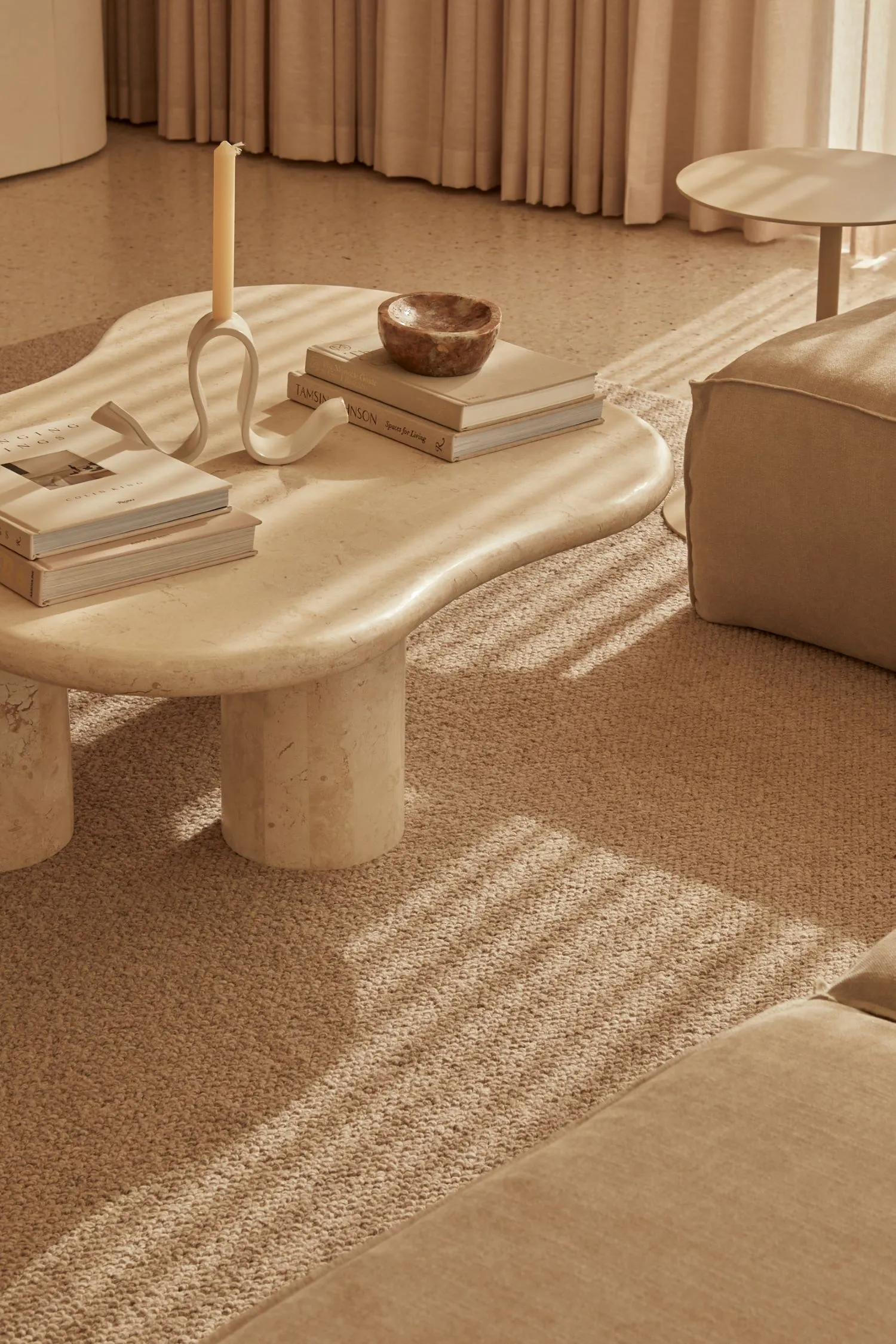
But it really is the open-plan kitchen that truly encapsulates that perfect blend of modern Mediterranean. The design features a seamless blend of minimalist aesthetics and functionality. Warm, neutral tones in shades of beige and light wood create an inviting atmosphere. The island bench, with its distinctive curved design, adds a touch of luxury and visual interest to the space while acting as a subtle nod to Mediterranean designs both past and present.
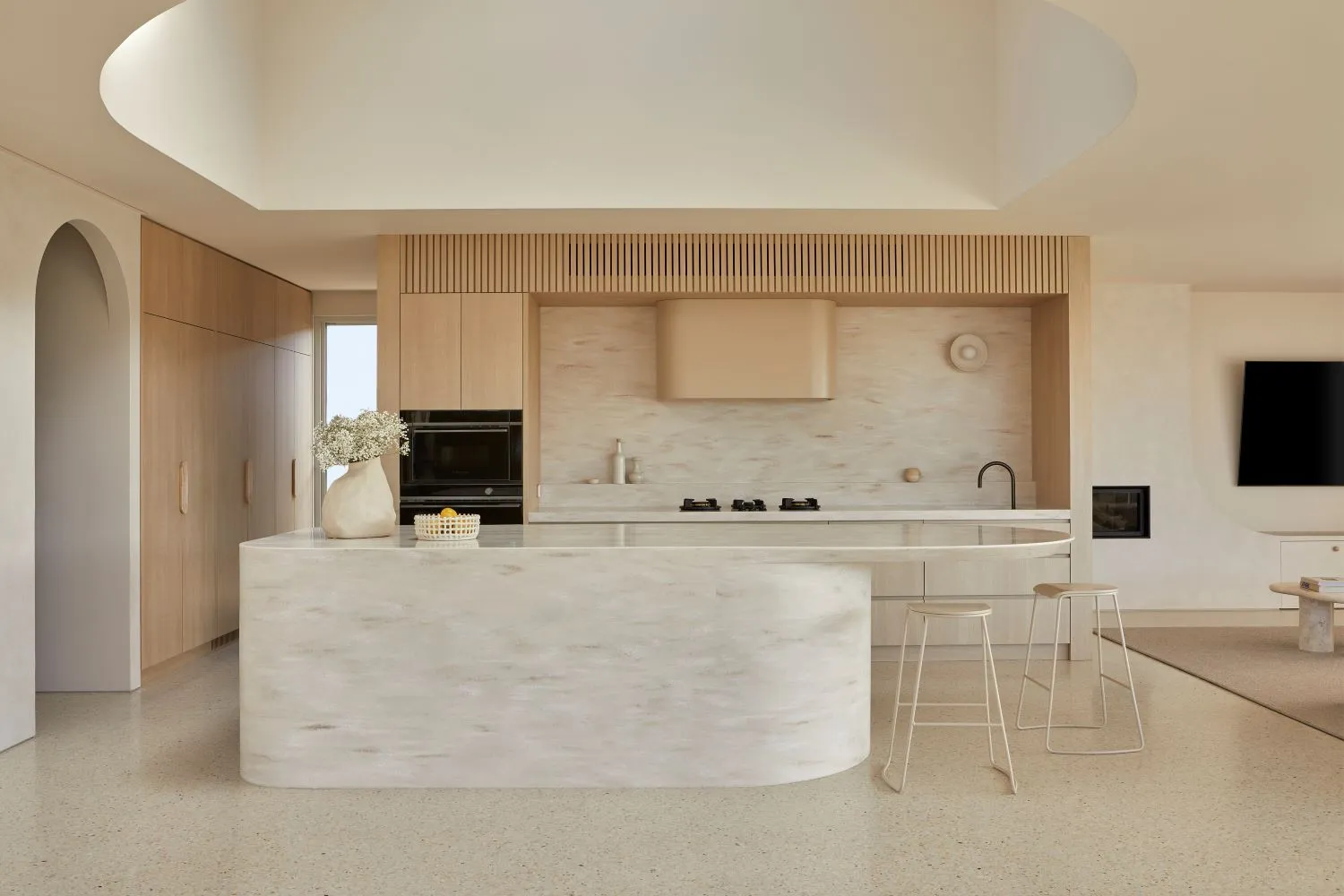
The sleek joinery enhances the clean lines modern designs are so well known for. High-end appliances have also been integrated into the cabinetry and benchtops for both aesthetic and functional purposes.
It’s no secret that this light-filled kitchen is an interior design dream, and one aspect we can’t get enough of is the way it plays with textural contrasts. For example, the use of vertically slatted wood, located above the understated rangehood, integrates perfectly with the smooth, flat surfaces of the surrounding wall cabinets. Even with this juxtaposition, the kitchen remains cohesive and balanced through the palette and matching materials.
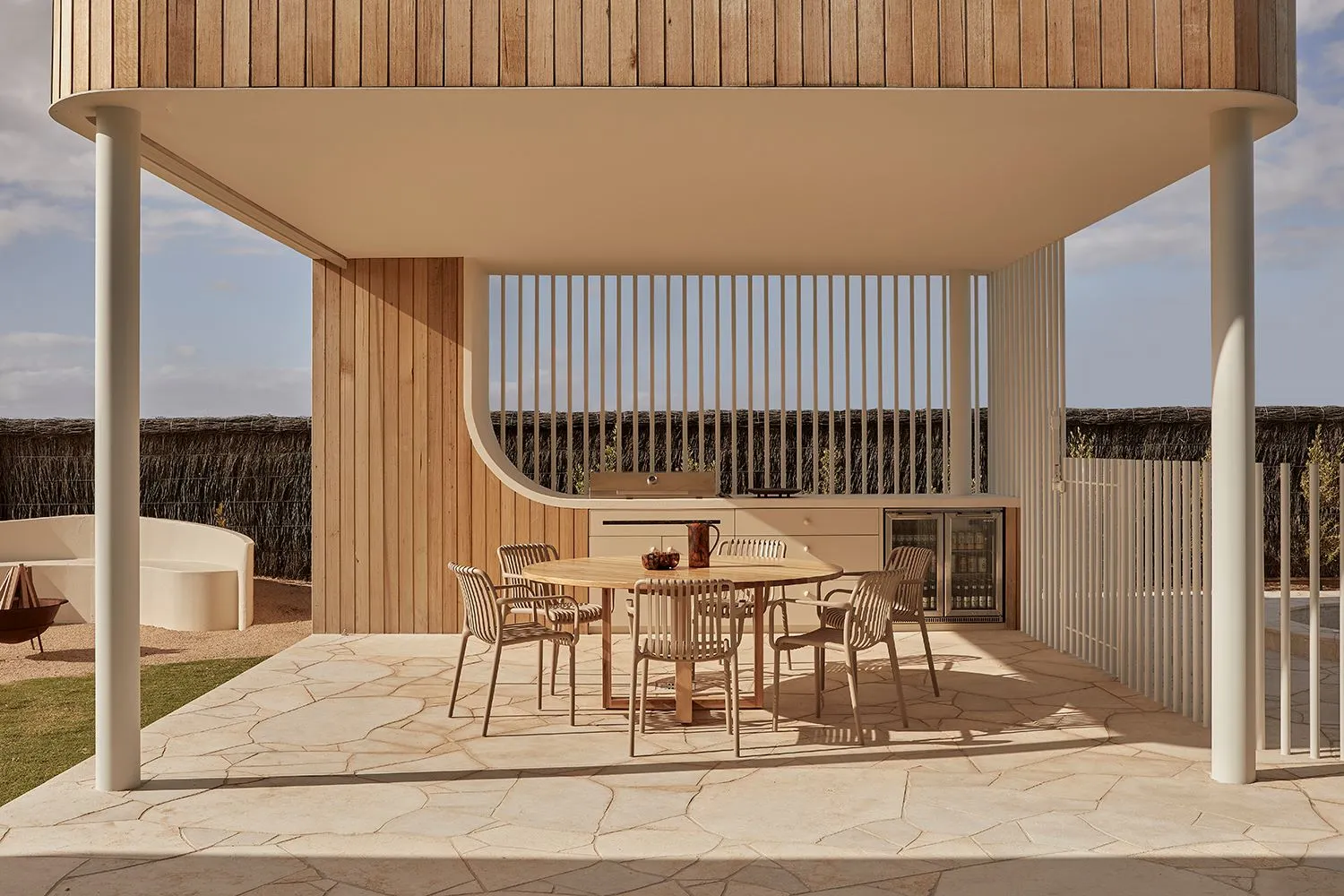
Every detail, from the earthy tones to the sophisticated decor and quality finishes, is carried throughout the home to create connection and flow. But with this cohesion, each space still feels unique and exciting, like the exquisite alfresco and outdoor area. Even the unique pool, created with an interlinked spa and rounded waterfall edge, continues the curve appeal that is oh-so-tranquil. La Casa Curvilínea truly is a breathtaking project that has us dreaming of holidays along the Mediterranean coastline.
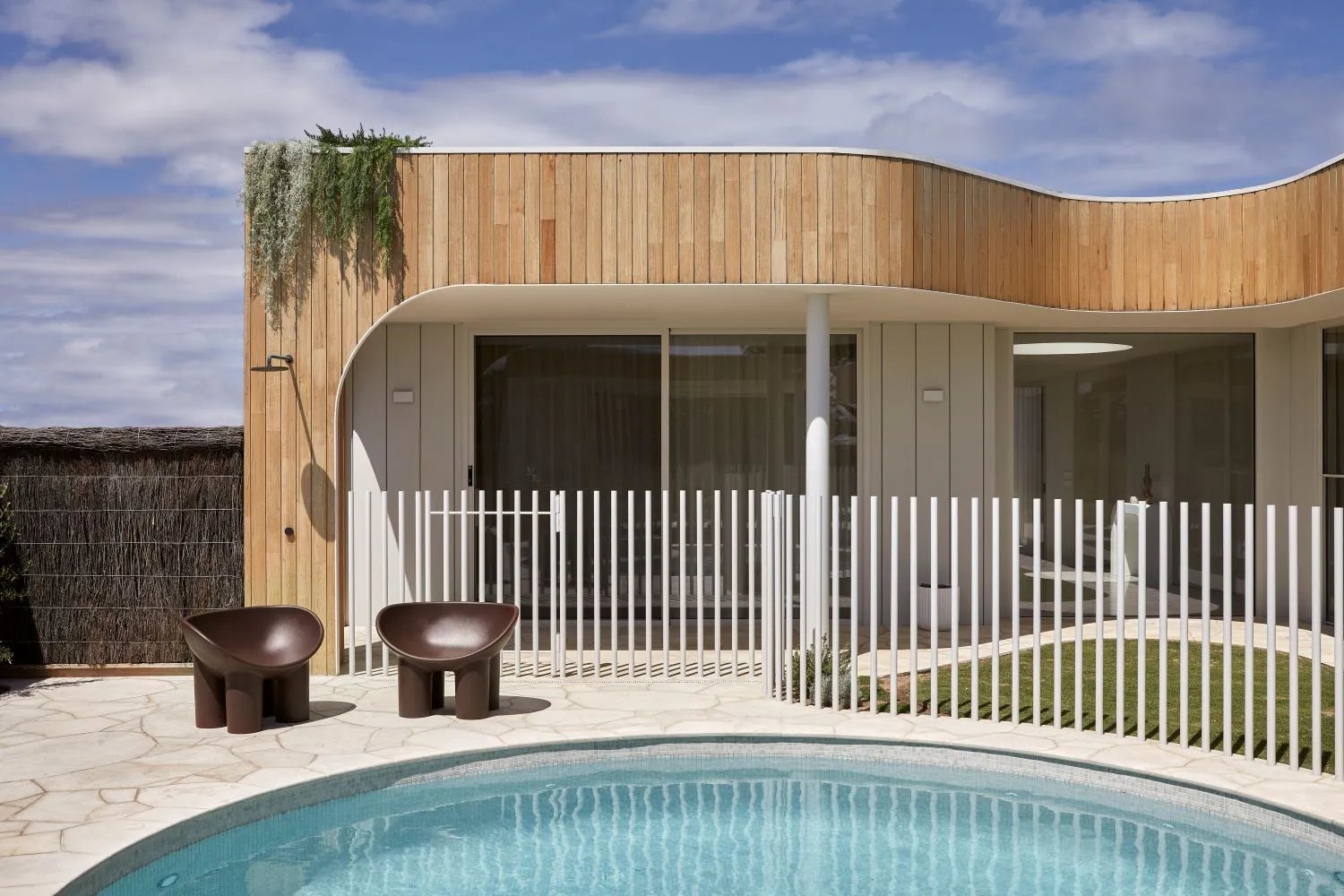
Doherty Building Group has created a masterpiece in La Casa Curvilínea. Being a custom high-end building company, luxury homes often come naturally, but it's the detail that makes this home a marvel. Doherty Building Group believes in a ‘hands-on’ approach when it comes to breathing life into their client’s visions, and it’s completely evident that this home was skillfully created with meticulous attention to detail.
If you’re feeling inspired by the palette, texture, or design at La Casa Curvilínea, put your visions onto canvas using our mood board tool.
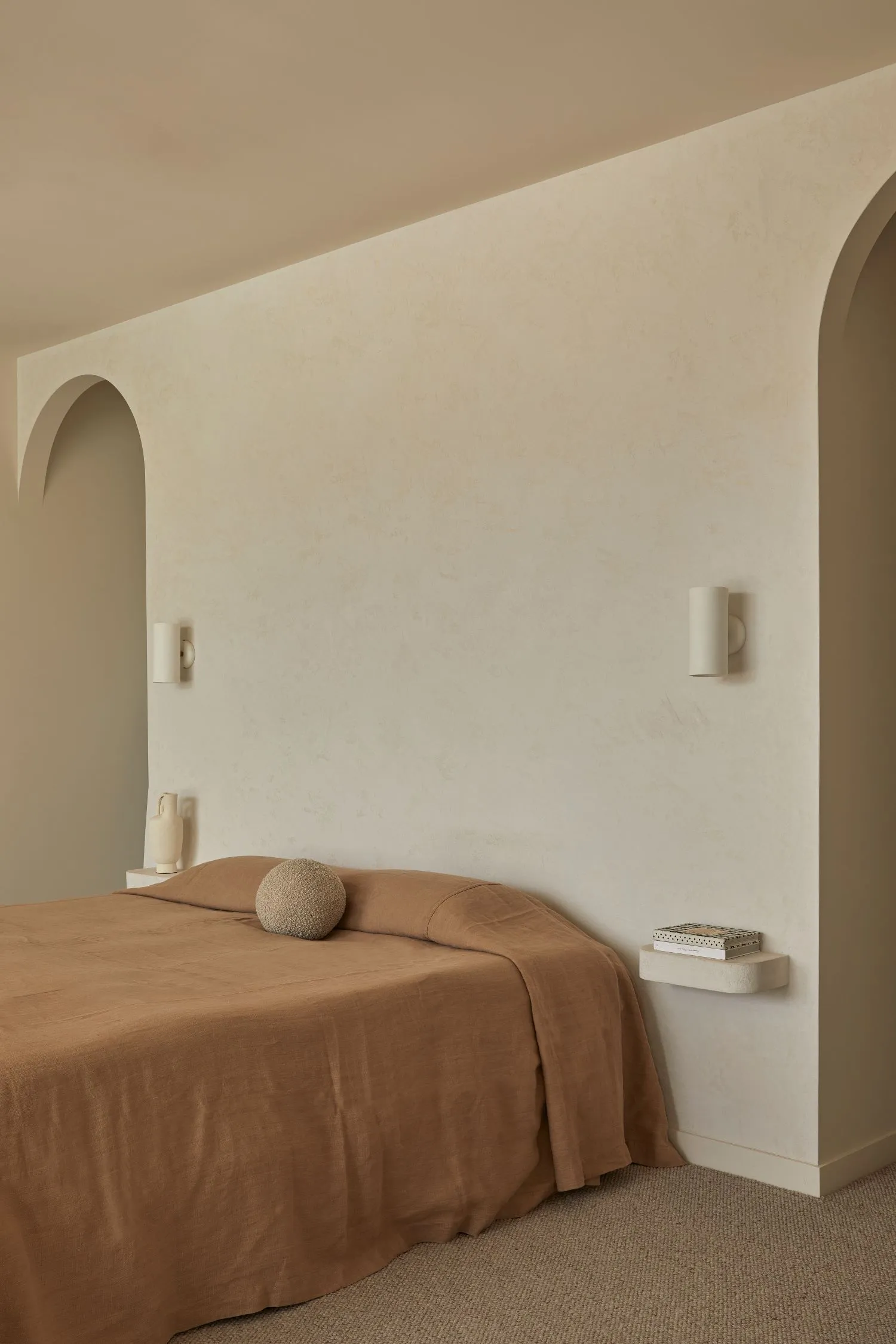
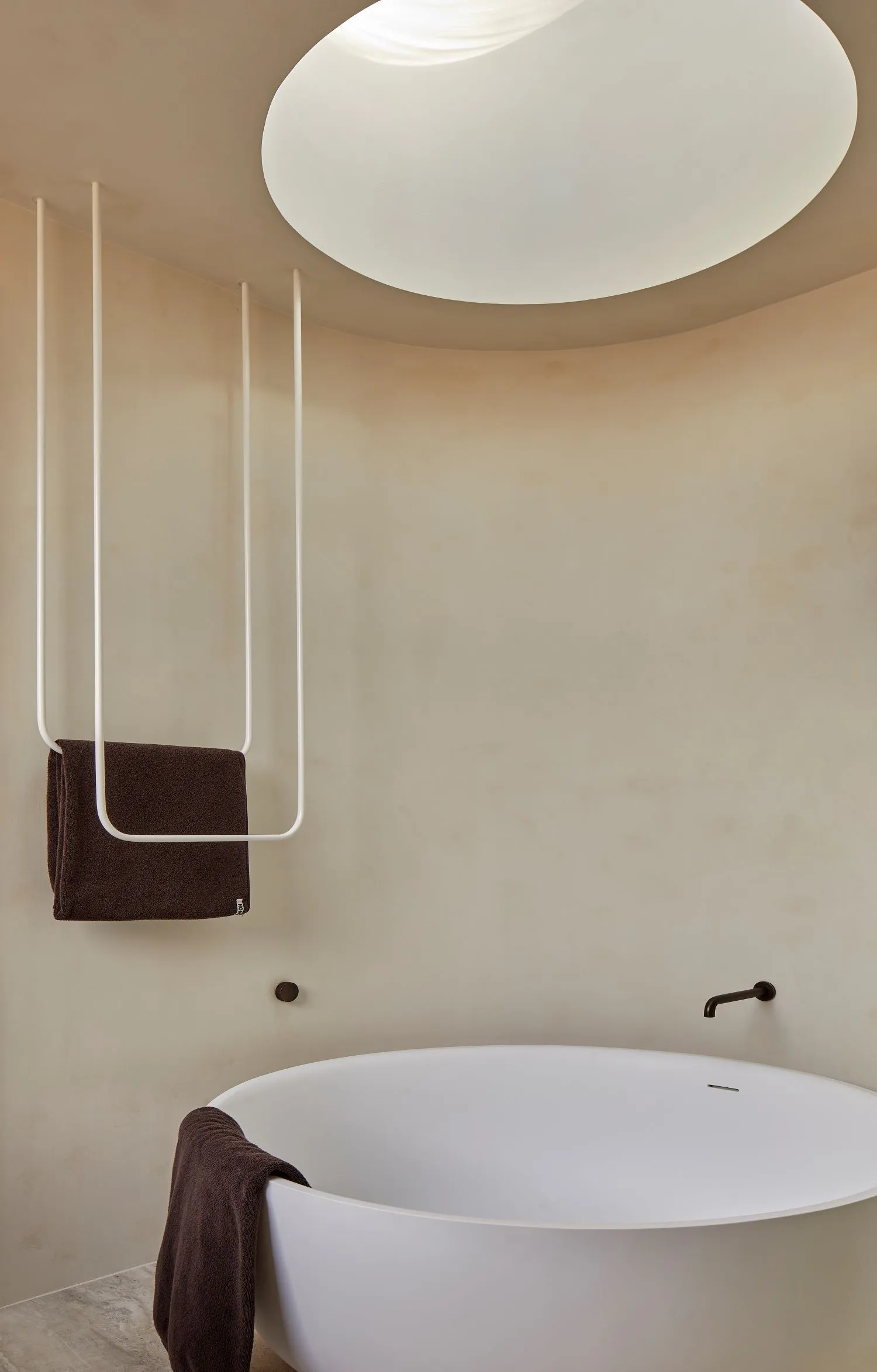
Go-To Suppliers Used to Create La Casa Curvilínea:
Joinery: @sclkgeelong
Benchtops: Newgrove Benchtops
Tiles & Tapware: Geelong Tiles & Bathware

