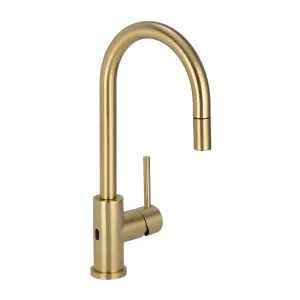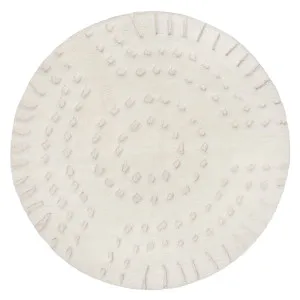Home Tours
Grèce; A Modern Mediterranean Home Inspired by The Iconic Location
Instagram: @grece_________
Builder: Batspac
Design: Esat Design
Photography: Brock Beazley Photography
A cobblestone courtyard, evergreen olive trees, an abundance of arches, and a rich palette of neutral tones. You might be imagining the iconic Greek islands but this home tour takes place in inner-city Brisbane. Welcome to Grèce, the iconic modern Mediterranean-inspired home that has the Australian interior design industry captivated. You may recognise this home’s striking architecture or Pinterest-worthy interiors, or maybe you're familiar with homeowners, Thessy and Georgio Batsinilas.
Thessy is the co-owner of the Australian label, SABO SKIRT, while Georgio is the co-owner of the fitness company, FitazFK. Aside from their clear success within their own industries, the Brisbane couple have created a family home that is nothing short of a masterpiece and will surely influence and inspire interior design projects for years to come.
Sit back and relax as we take a tour of this awe-inspiring home and the strategic details that bring the best parts of Greek architecture and design to Australia.
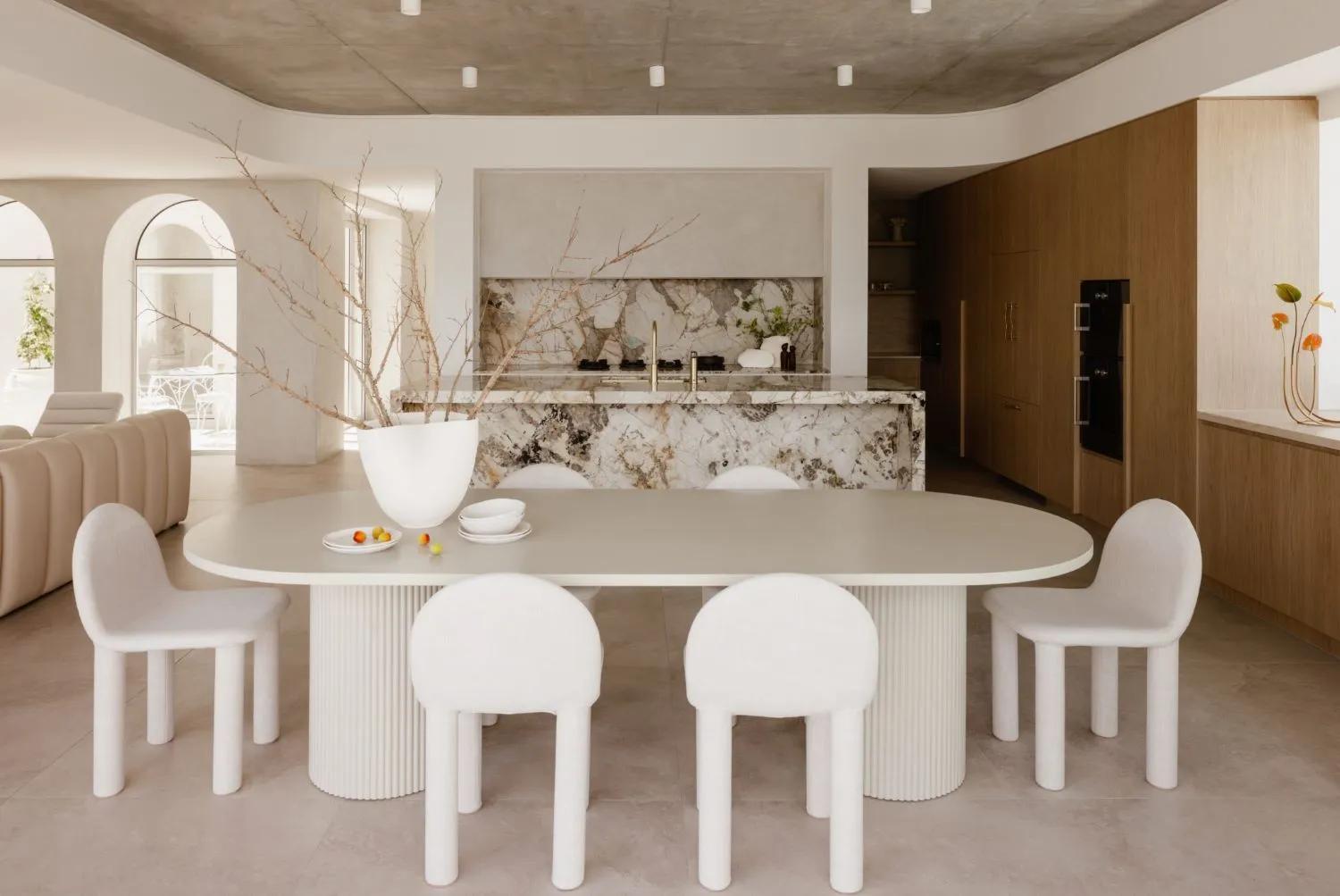
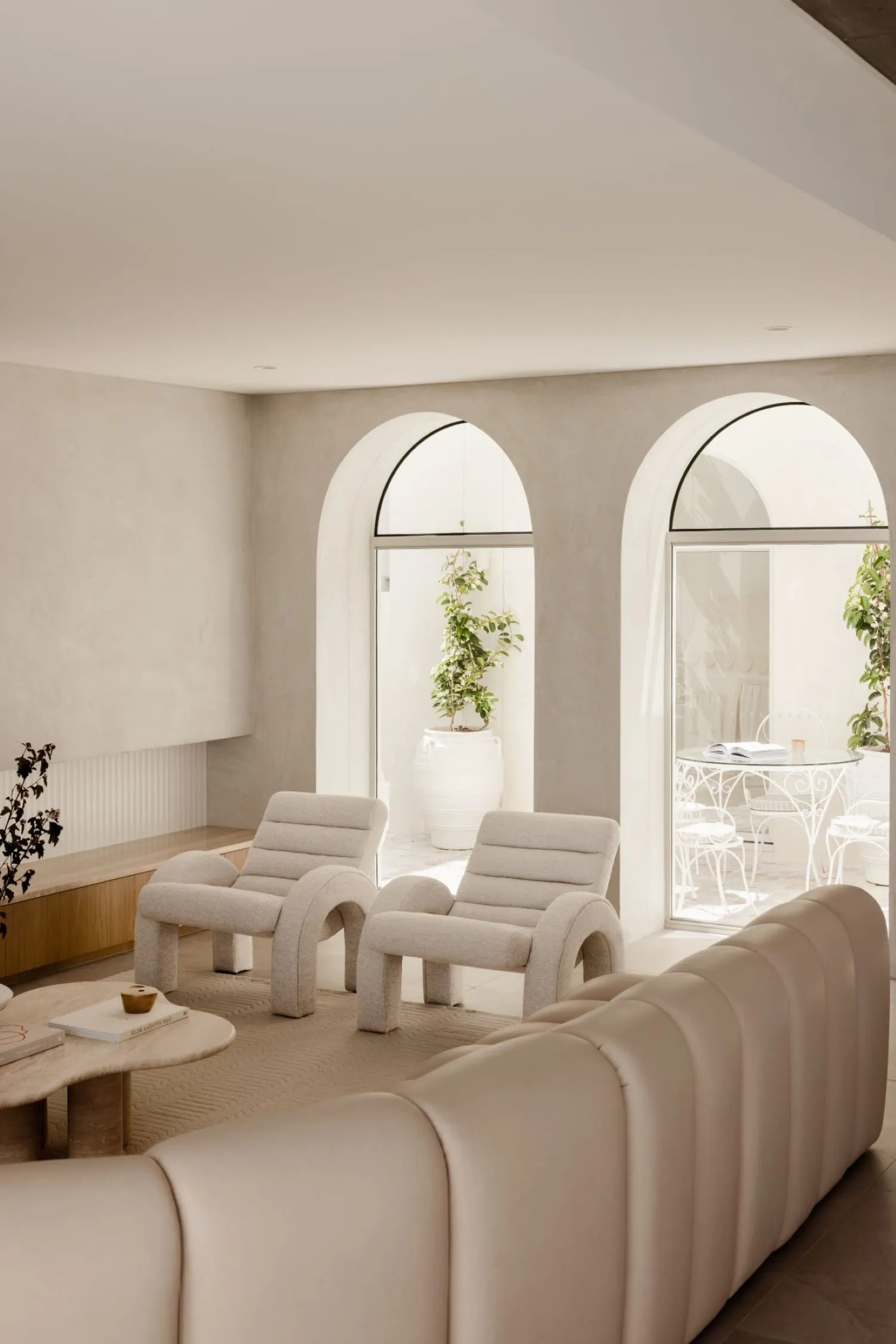
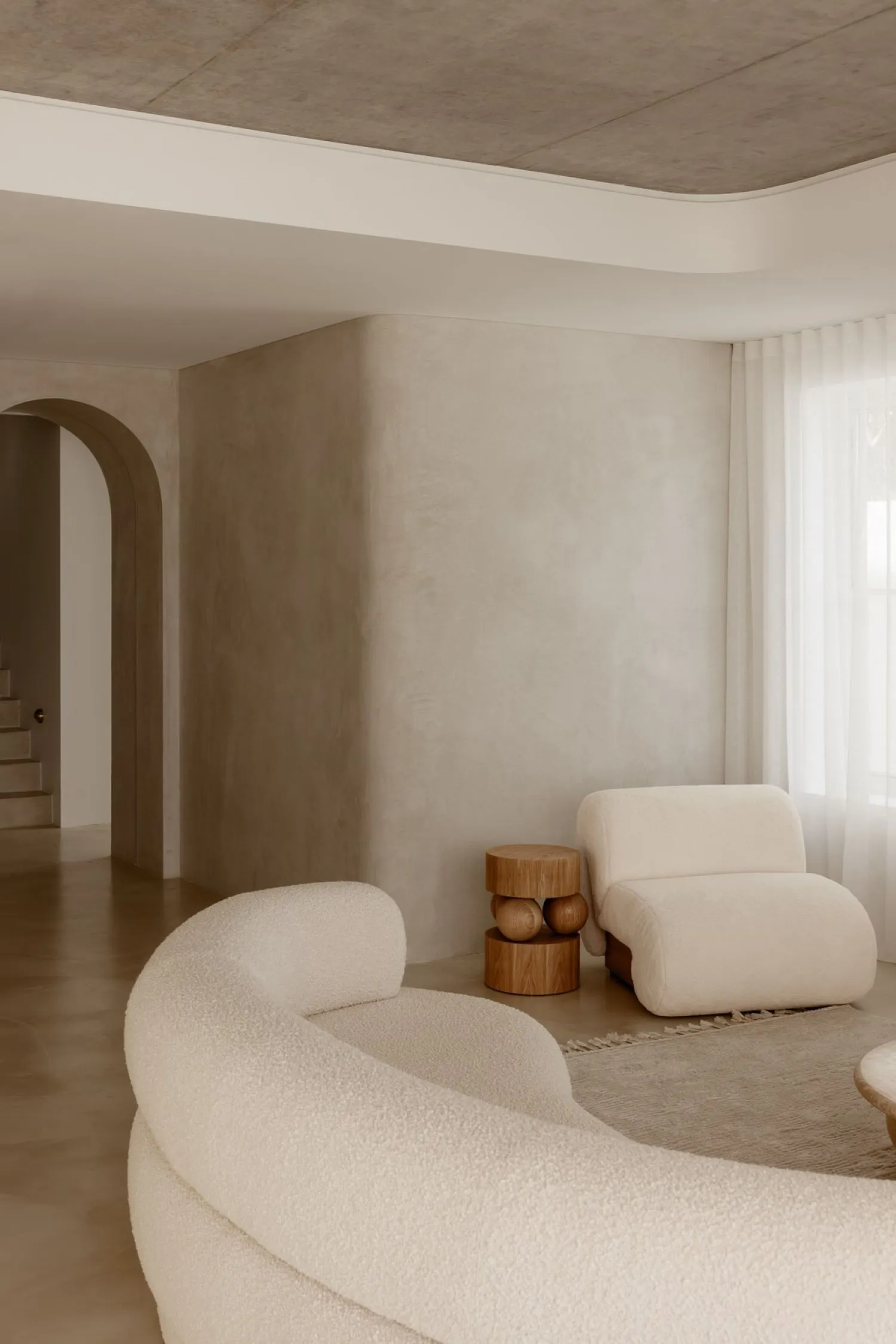
Upon entering Grèce it’s evident that this home has been curated to be functional and uniquely aesthetic, but above all, a family home. The interiors are warm and visually interesting, with plenty of depth and detail. The architecture allows for flow and light, connecting each space seamlessly and cohesively.
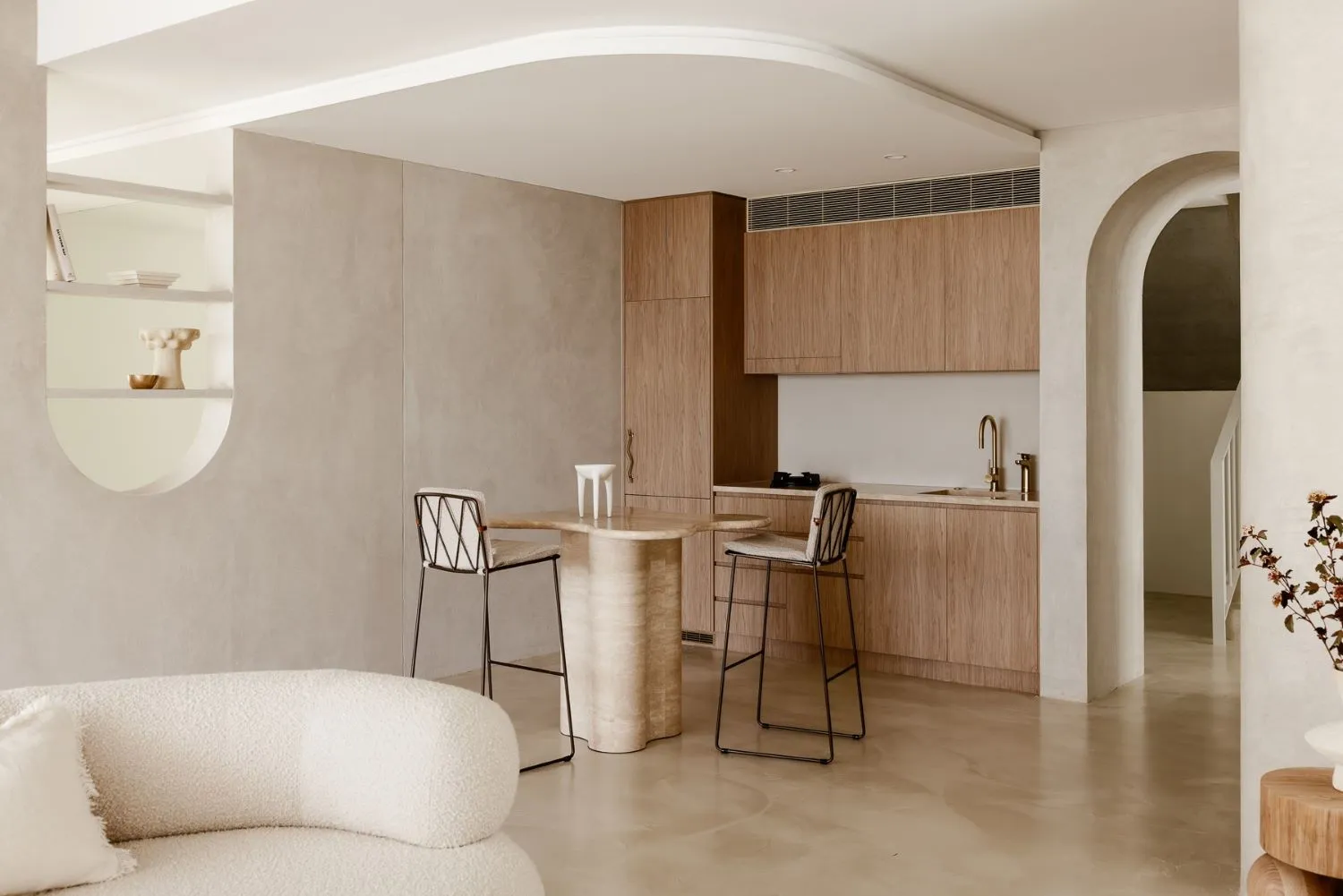
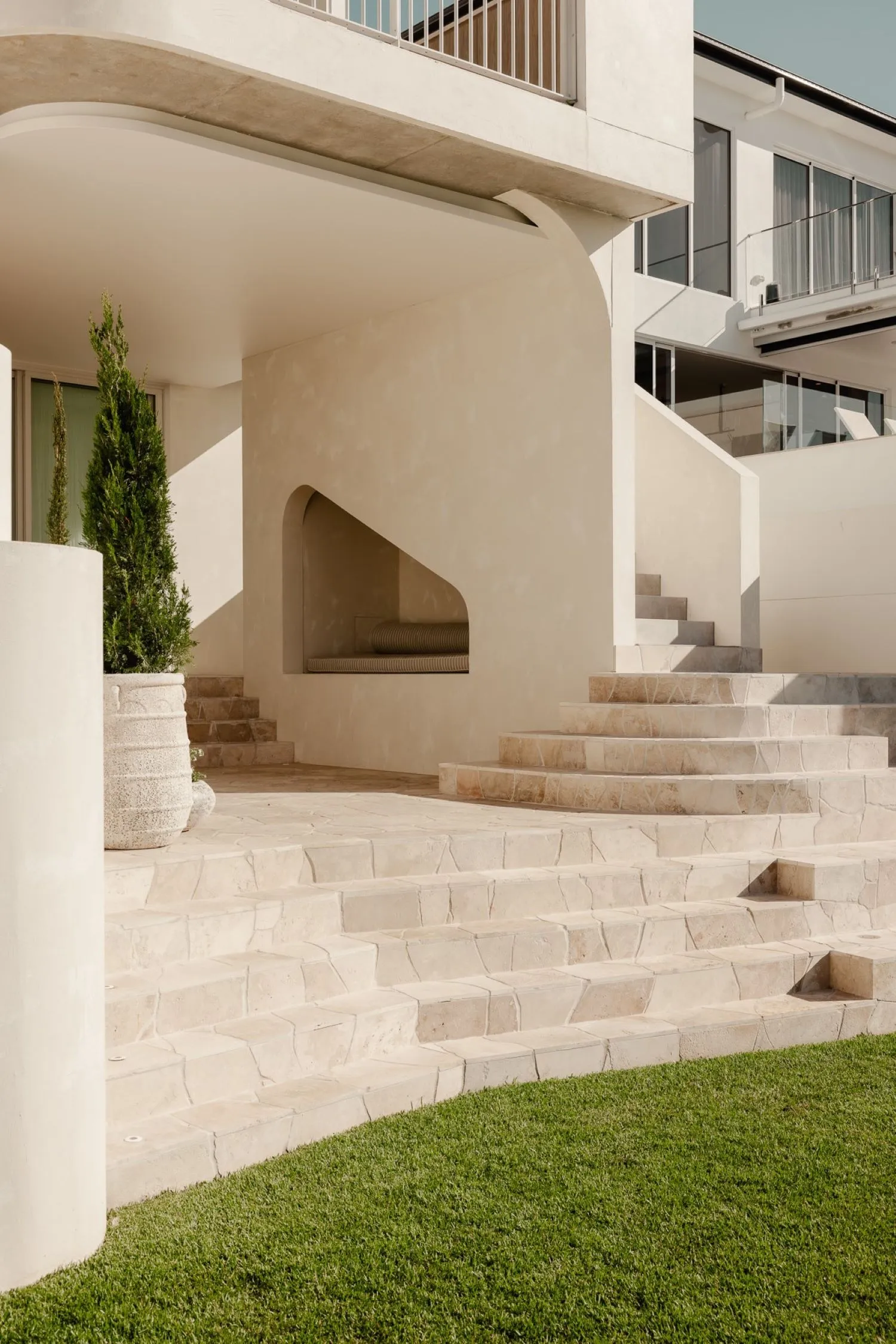
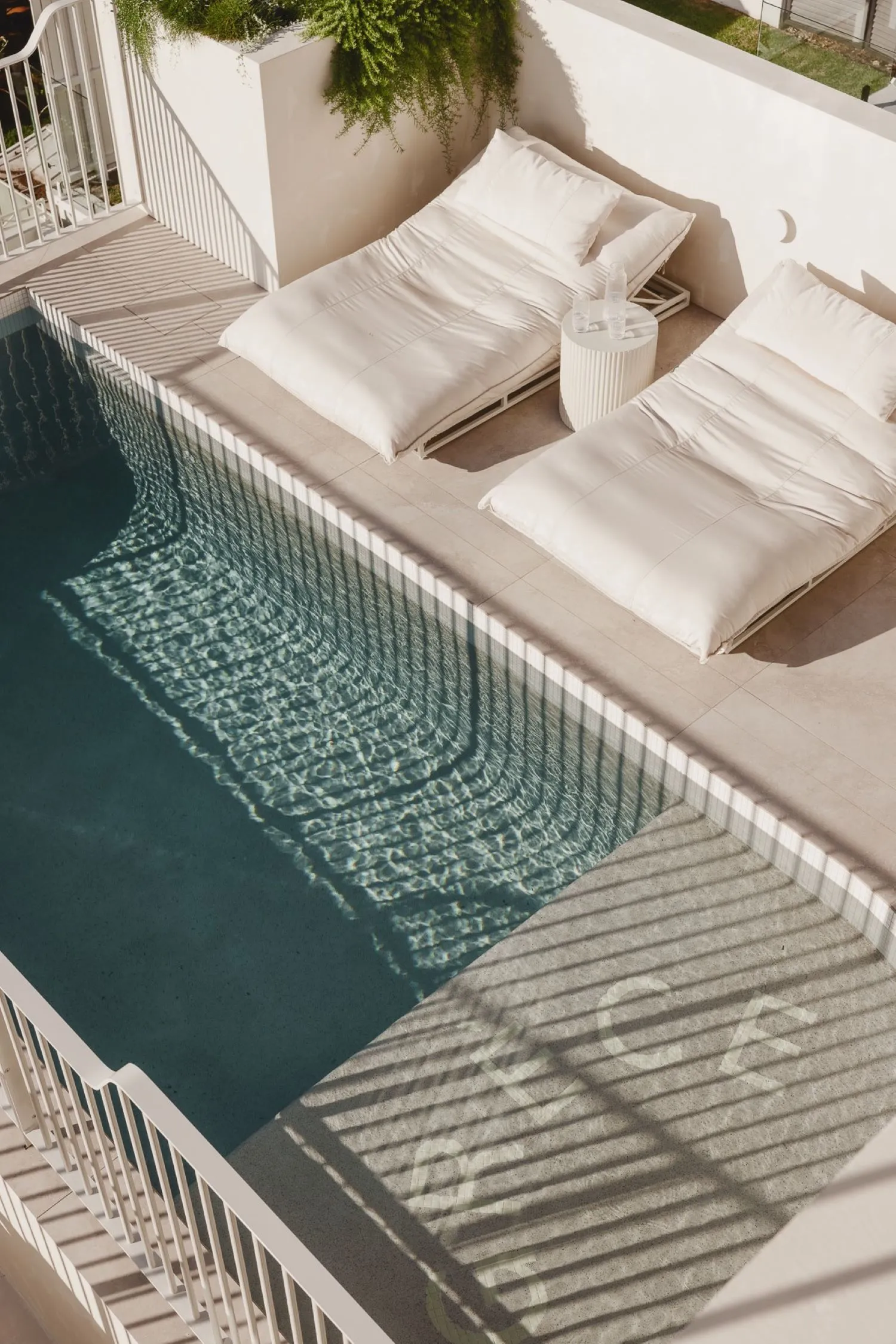
We’re swooning over each aspect of the home’s palette, especially in the kitchen. From the Patagonia benchtop to the brushed brass tapware and the warm cabinetry, it's a true illustration of striking minimalism meets European luxe. But the warm tones and sublime textures of the home aren’t just limited to the kitchen, either. Every element, from the furniture to the lighting, flooring, décor, and even the walls, is a visually intriguing feature that works to tie the home together.
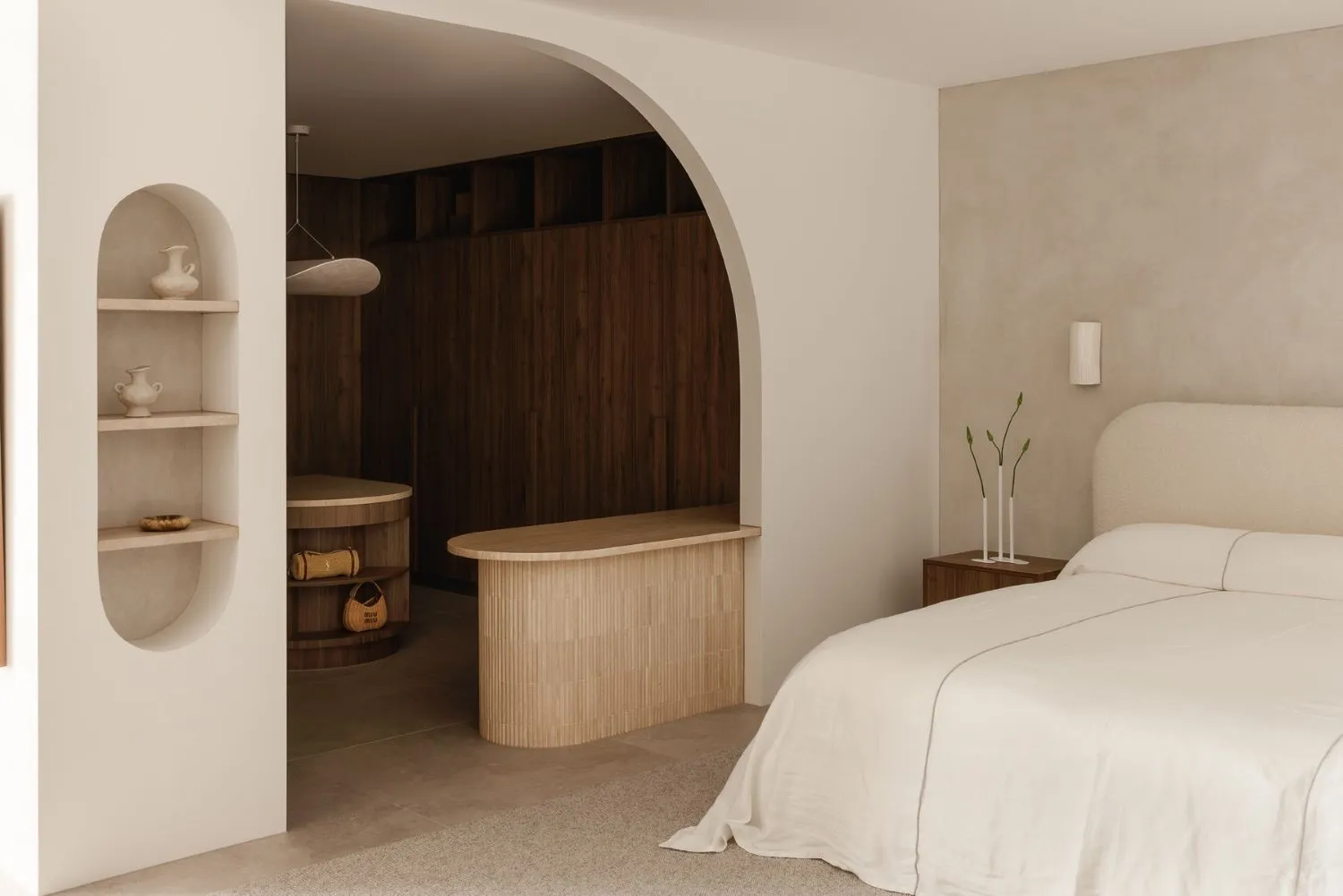
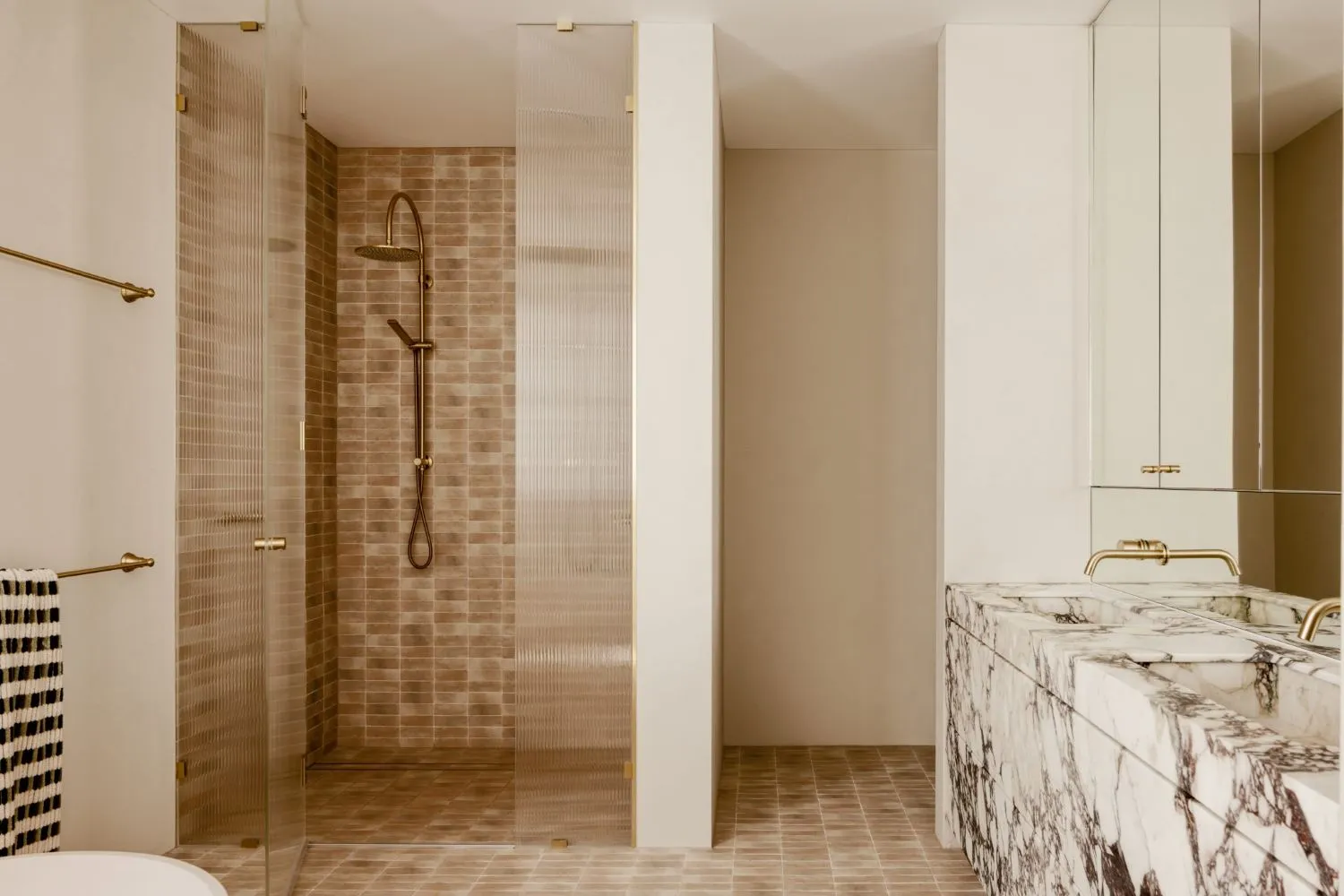
The impressive multilevel layout of the home was also strategically developed to allow for flow and progression. Take the ground level for example, which includes a wellness and rejuvenation space equipped with a sauna and gym, a media space, and a bar. This space spans out onto amphitheater-style steps which lead to the backyard, just one of the ways this home connects itself to the outdoors. On the first floor, you have an open-plan layout which ensures there are no boundaries between the kitchen, dining room, and lounge room. Even the large glass doors open up to connect the outdoor kitchen and pool area with the internal spaces of Grèce. To allow for privacy and to create a retreat-like feel, the bedrooms, home office, and an additional media room are all located on the top level.
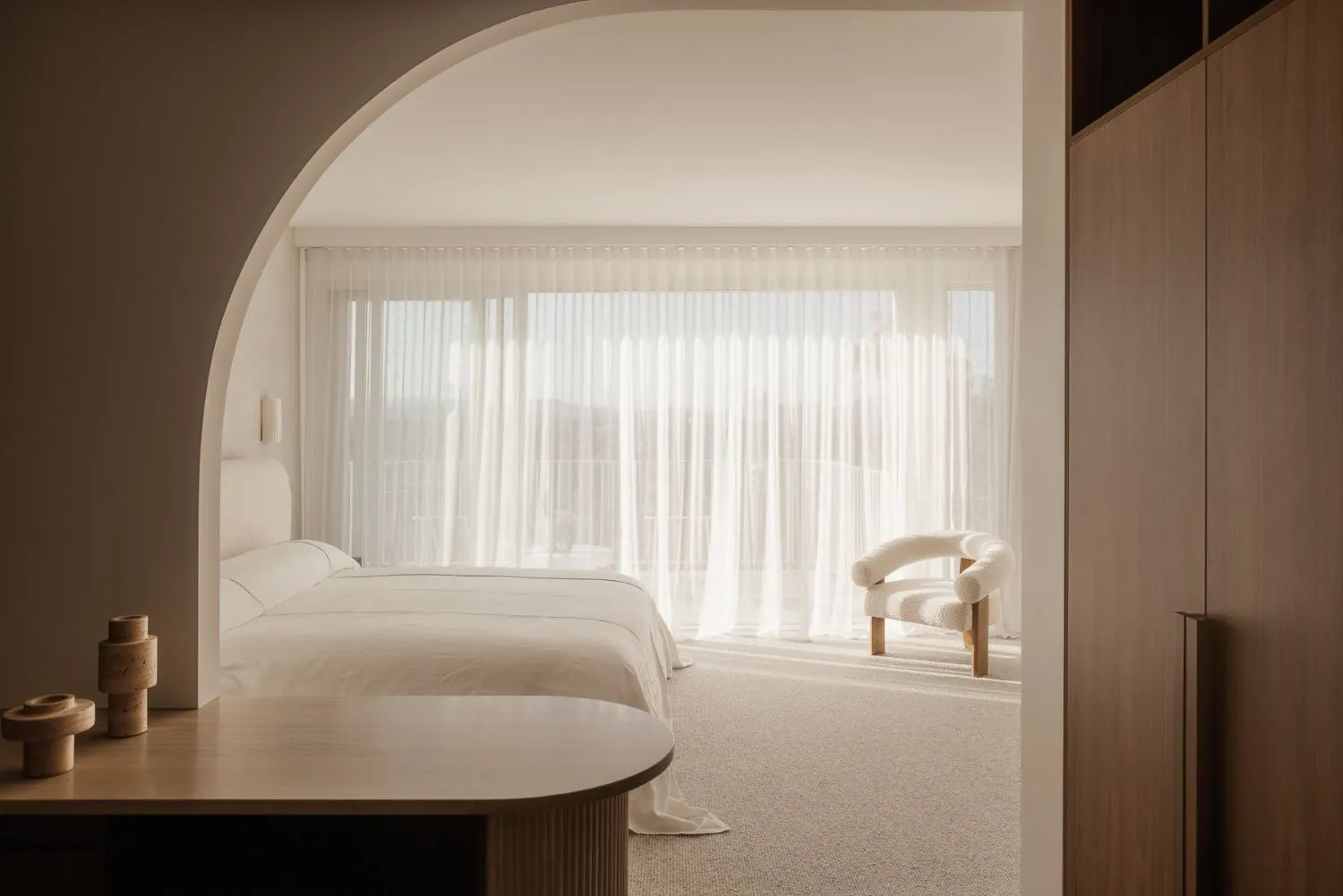
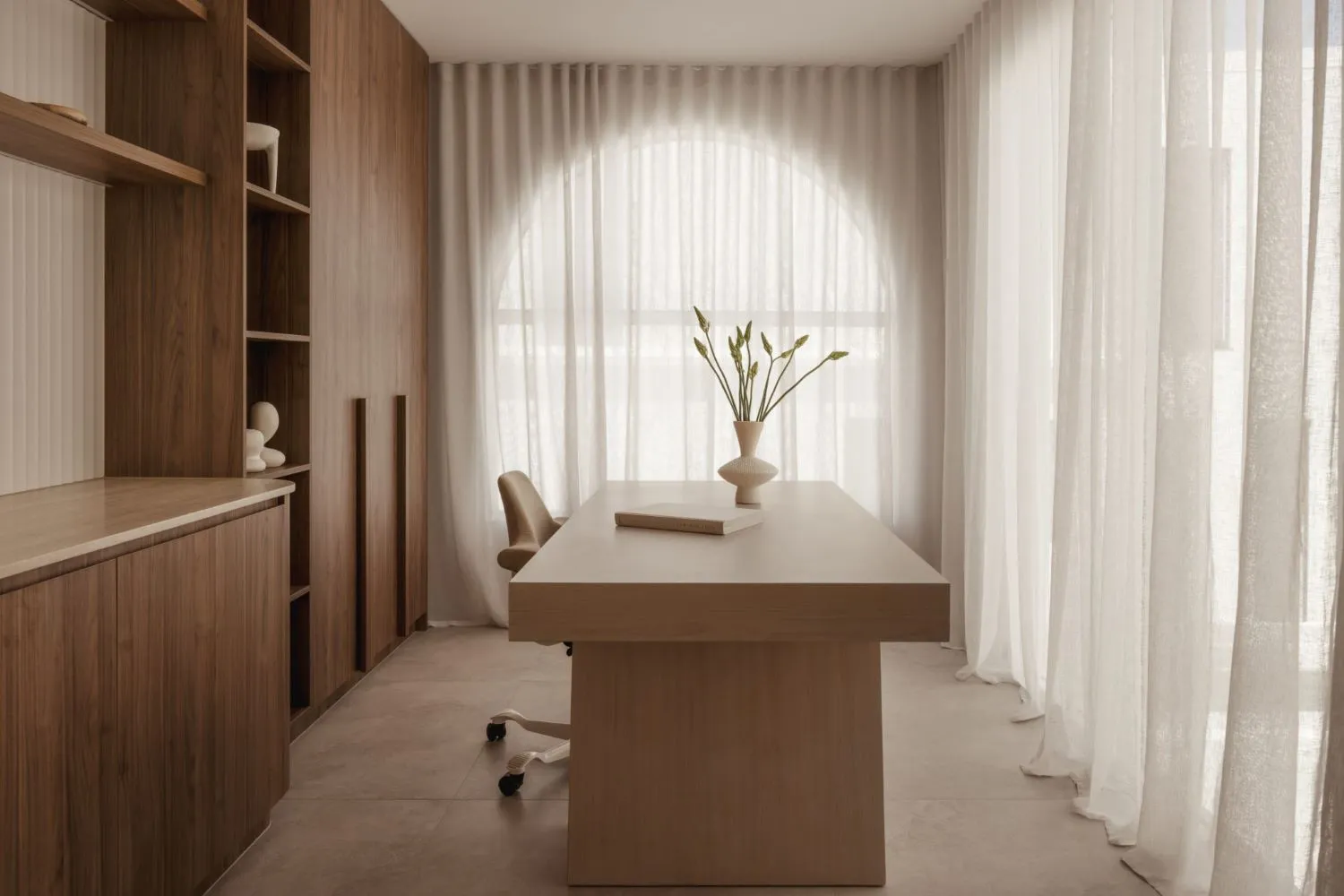
We absolutely love everything about Grèce, it really is an inspiring dream home, worthy of any vision board. But as with all home tours we take here at Style Sourcebook, we’re faced with the difficult task of picking a favourite feature. It’s hard to choose just one, but we’d have to say the courtyard space. There’s something just so peaceful about this spot. With its architectural arches leading out to the tranquil setting and the abundance of light that flows through to the main area of the home, the courtyard truly does transport us to the Mediterranean.

