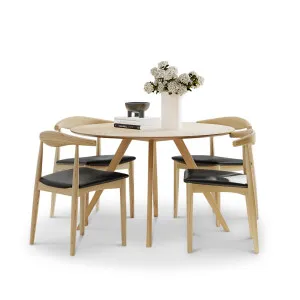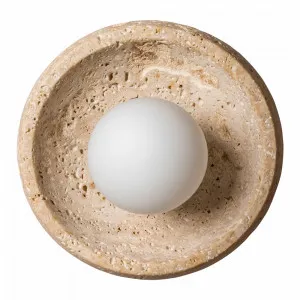Home Tours
28 Lohe; A Timeless Family Home with Mediterranean Influences
Developer: Paradigm New
Developer: Hap & Co
Photography: Nira Creative
Welcome to 28 Lohe, a refined family home where luxury meets striking architecture and strategic design. This awe-inspiring project took inspiration from renowned locations, such as the Mediterranean and Palm Springs, to create a timeless space that would last beyond short-lived design trends. Located in the prestigious suburb of Indooroopilly, Brisbane, 28 Lohe is the result of a joint development between Paradigm New and Peter Gilmer of Hap & Co, who have ultimately created a dream home worthy of any vision board.
Come with us as we take a tour of 28 Lohe and discover how this project perfectly combines flow, functionality, and, of course, aesthetics.
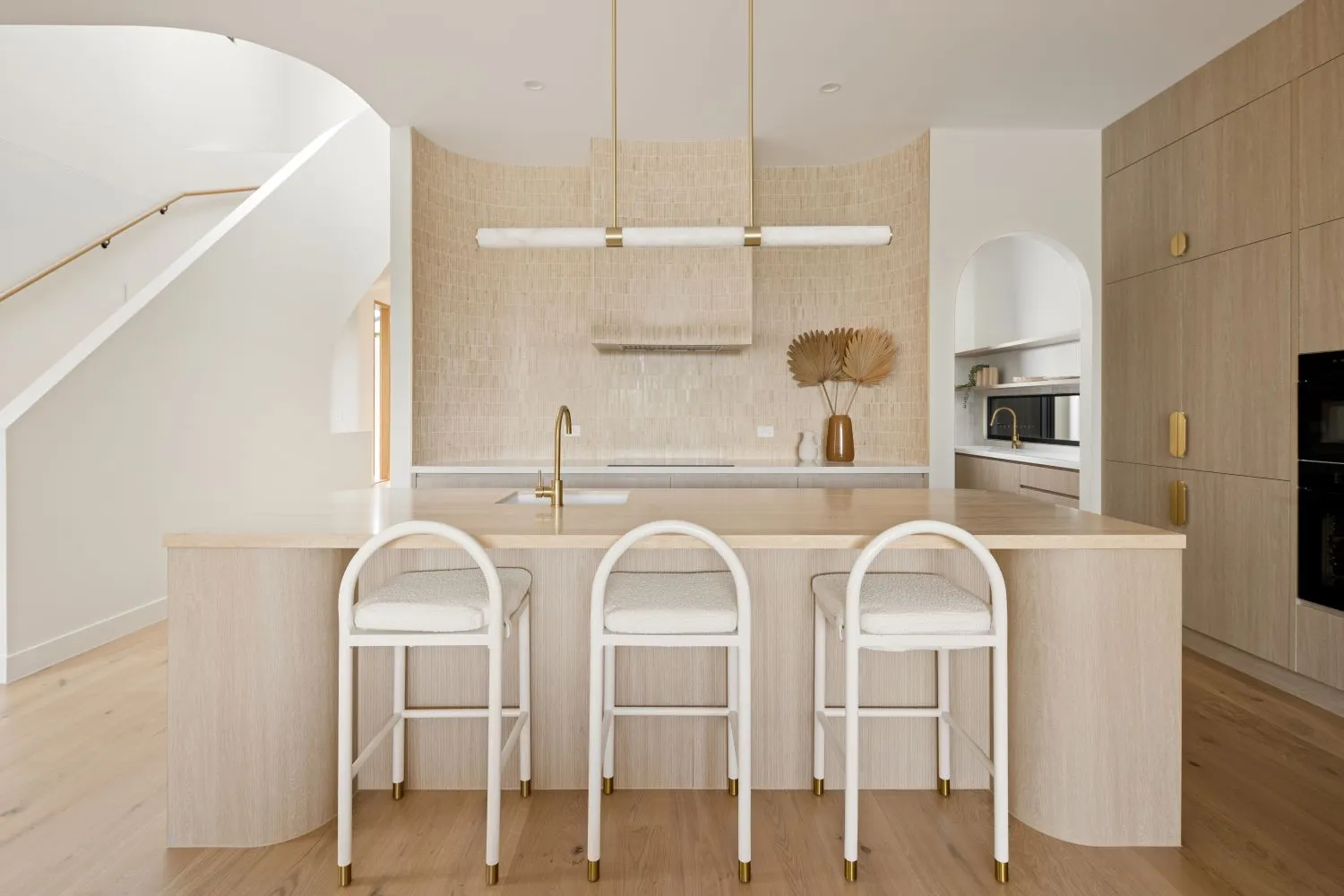
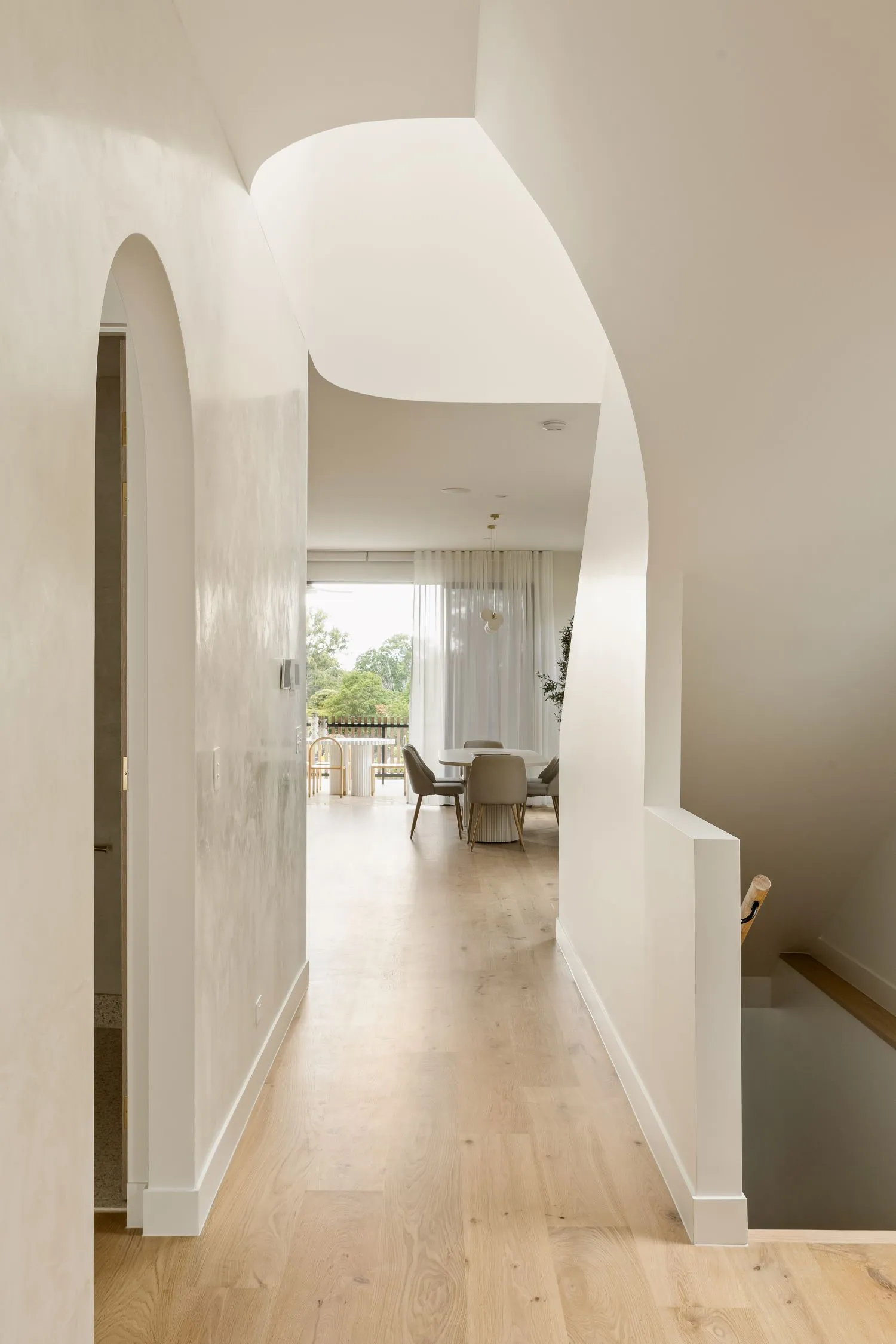
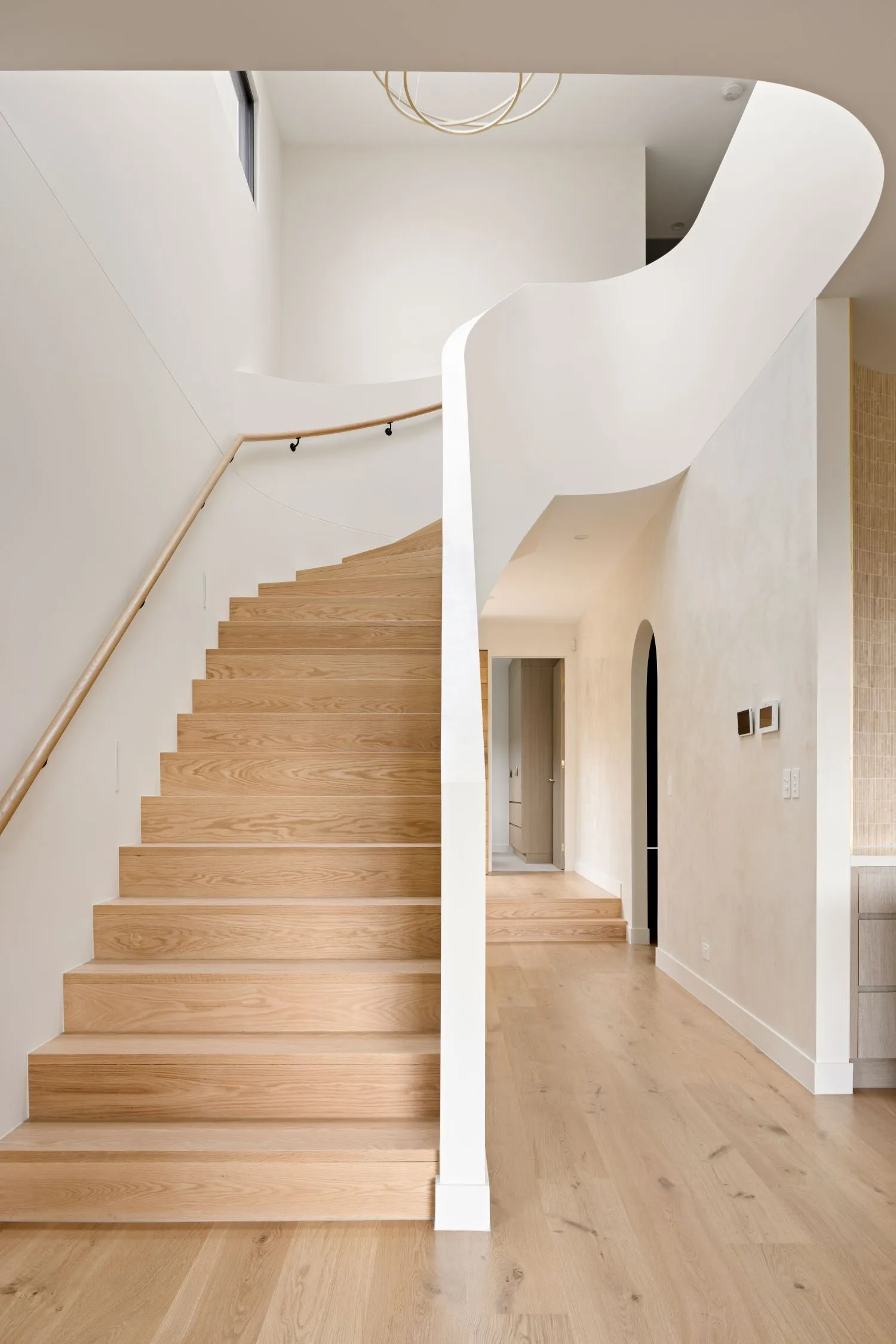
The brief for 28 Lohe was to build a luxurious family home filled with functionality and flow for everyday life. With a block of just 405sqm to work with, the team had to become creative to develop a home that felt open and allowed for multifunctional spaces and entertainment, all while giving each family member privacy.
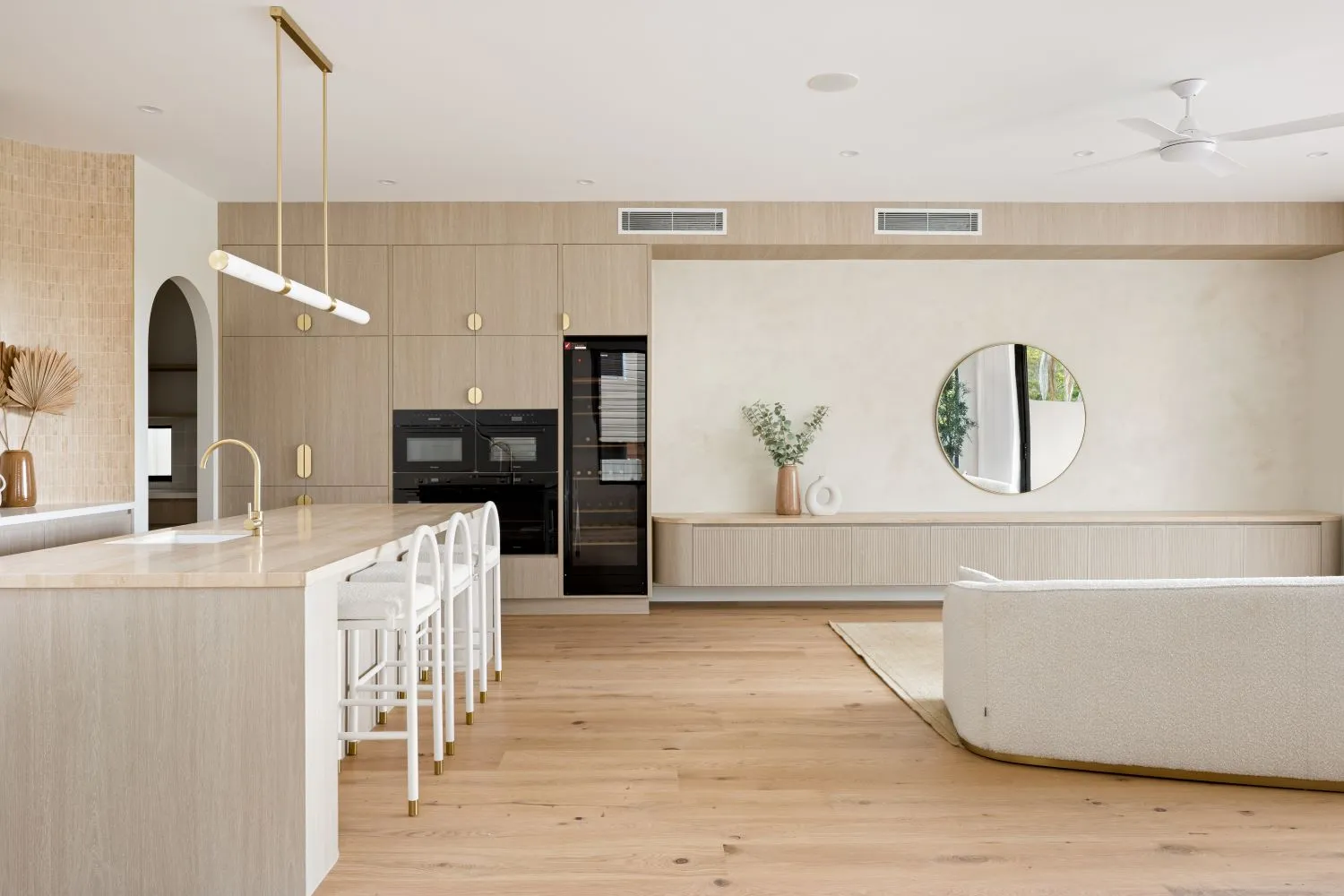
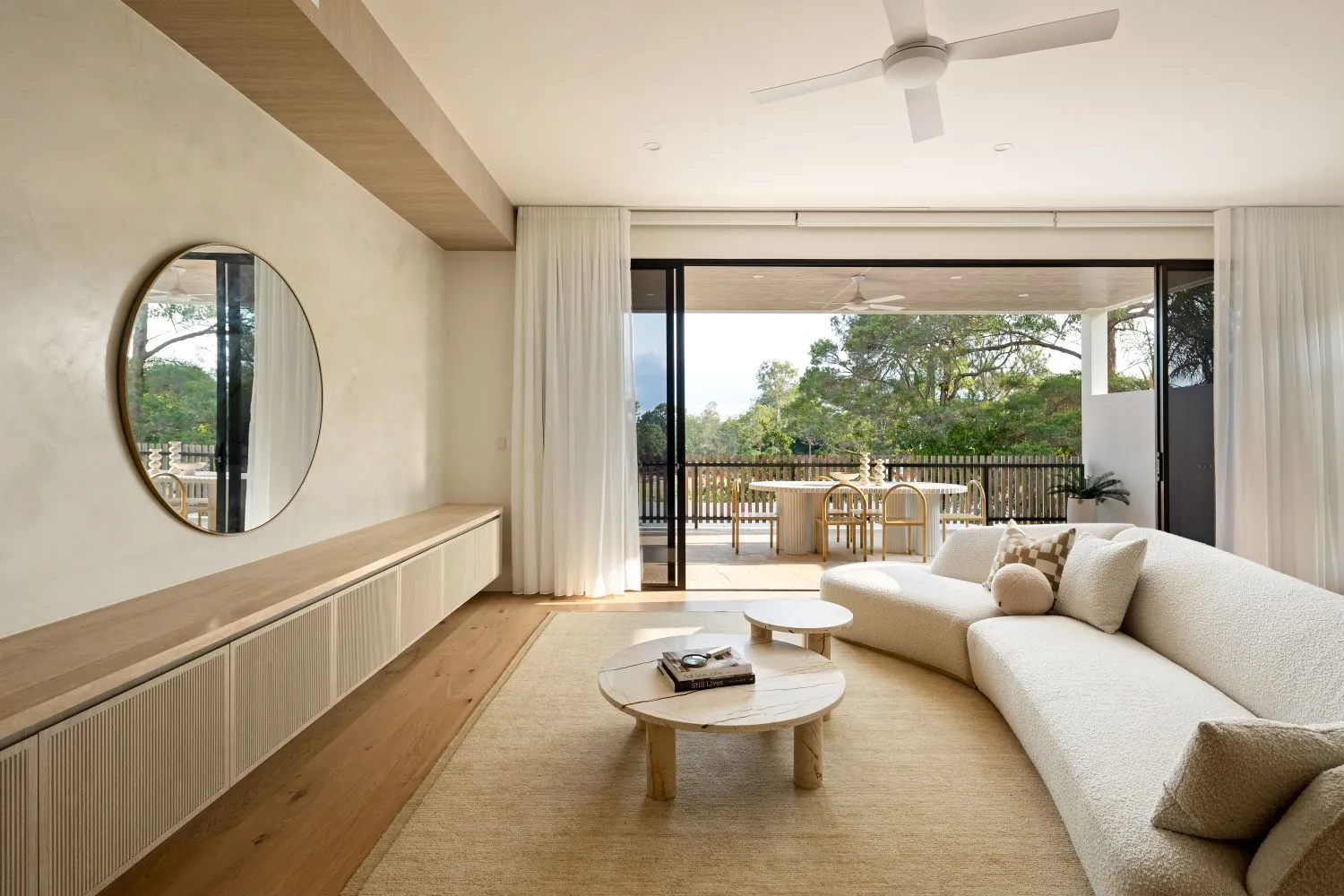
Although the team was tasked with achieving opposing objectives, they were able to produce a strategic design that ticked all the boxes. So, just how did they accomplish this? Vast 2.7m ceilings, an open plan kitchen, dining, and living room layout, and an abundance of indoor-outdoor connection. The lower level also features a self-contained space with an entertaining area, bar, and access to the pool, a perfect retreat for a growing family.
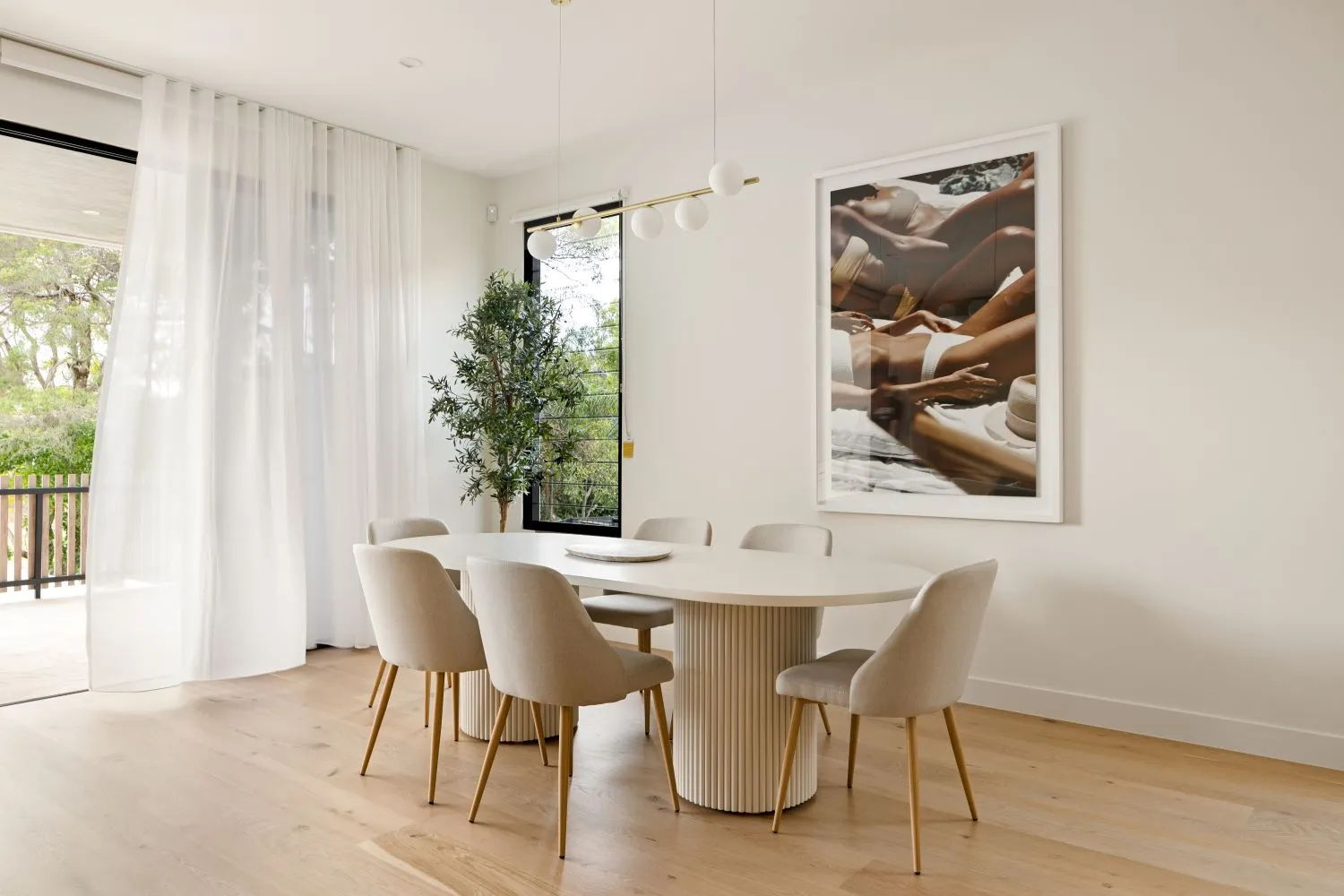
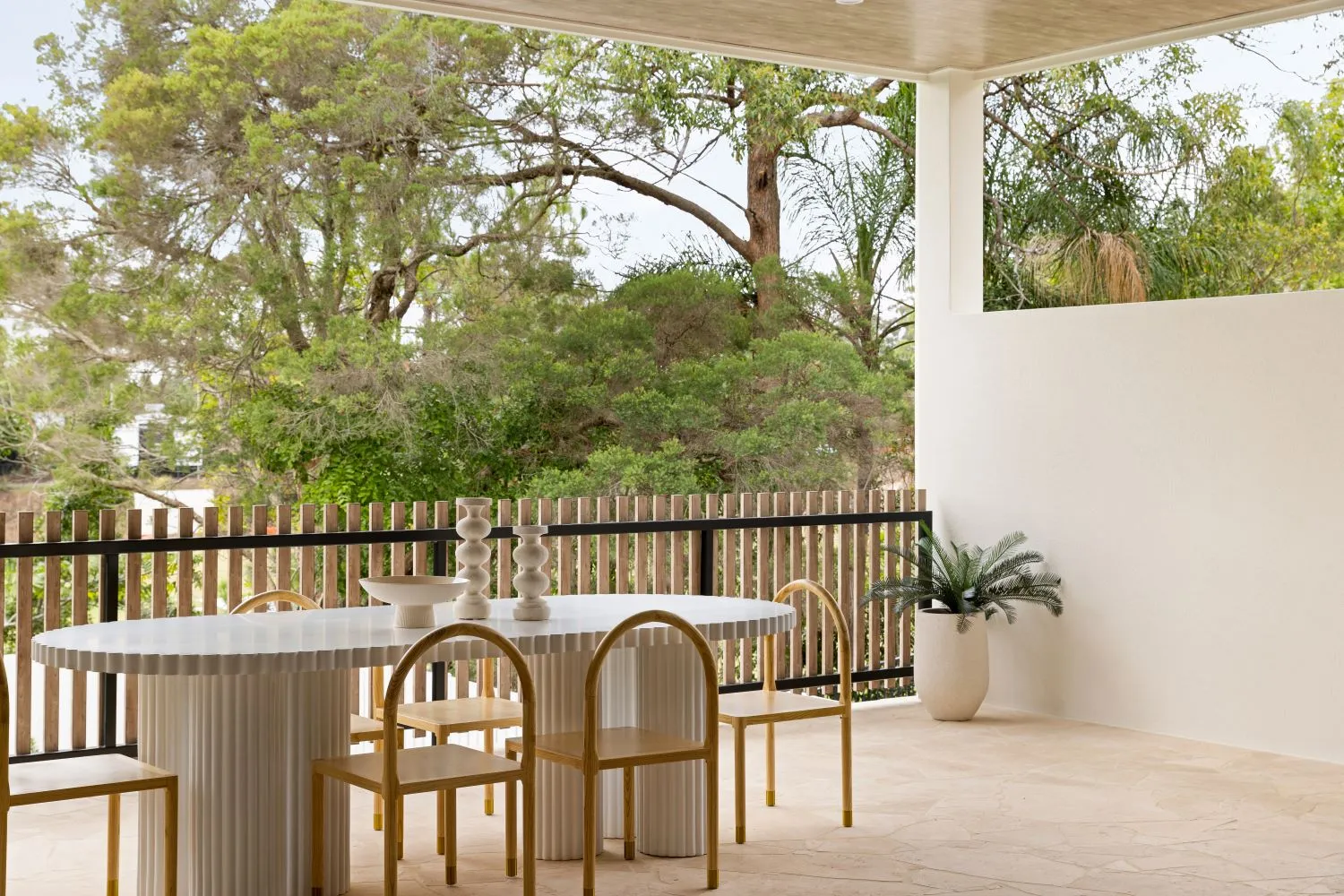
In addition to the retreat and open layouts, each family member has their own private space to unwind with five bedrooms, a private study tucked away in a corner, and a smaller second living area on the top floor which can be converted into a media room. 28 Lohe truly is a modern family dream home.
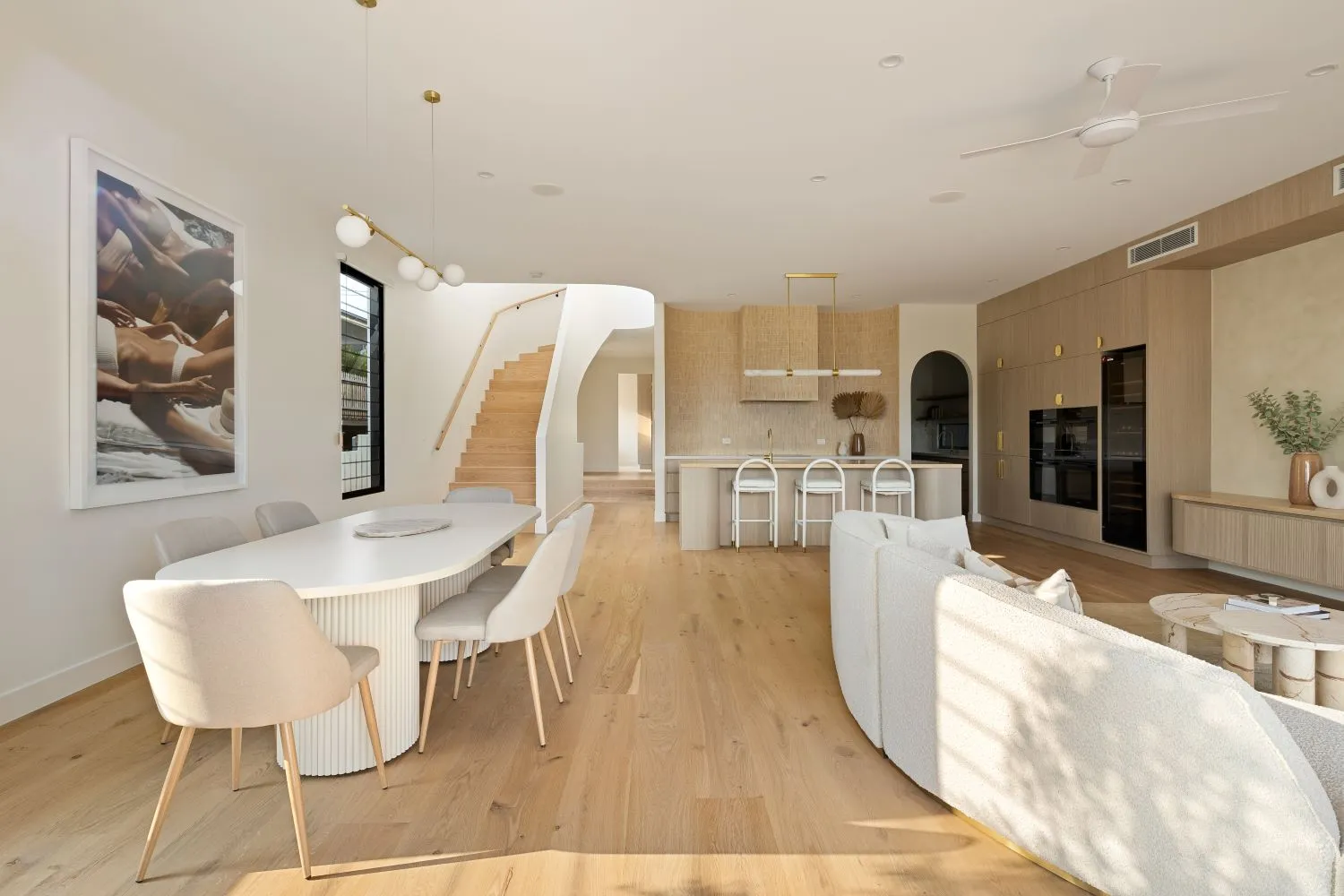
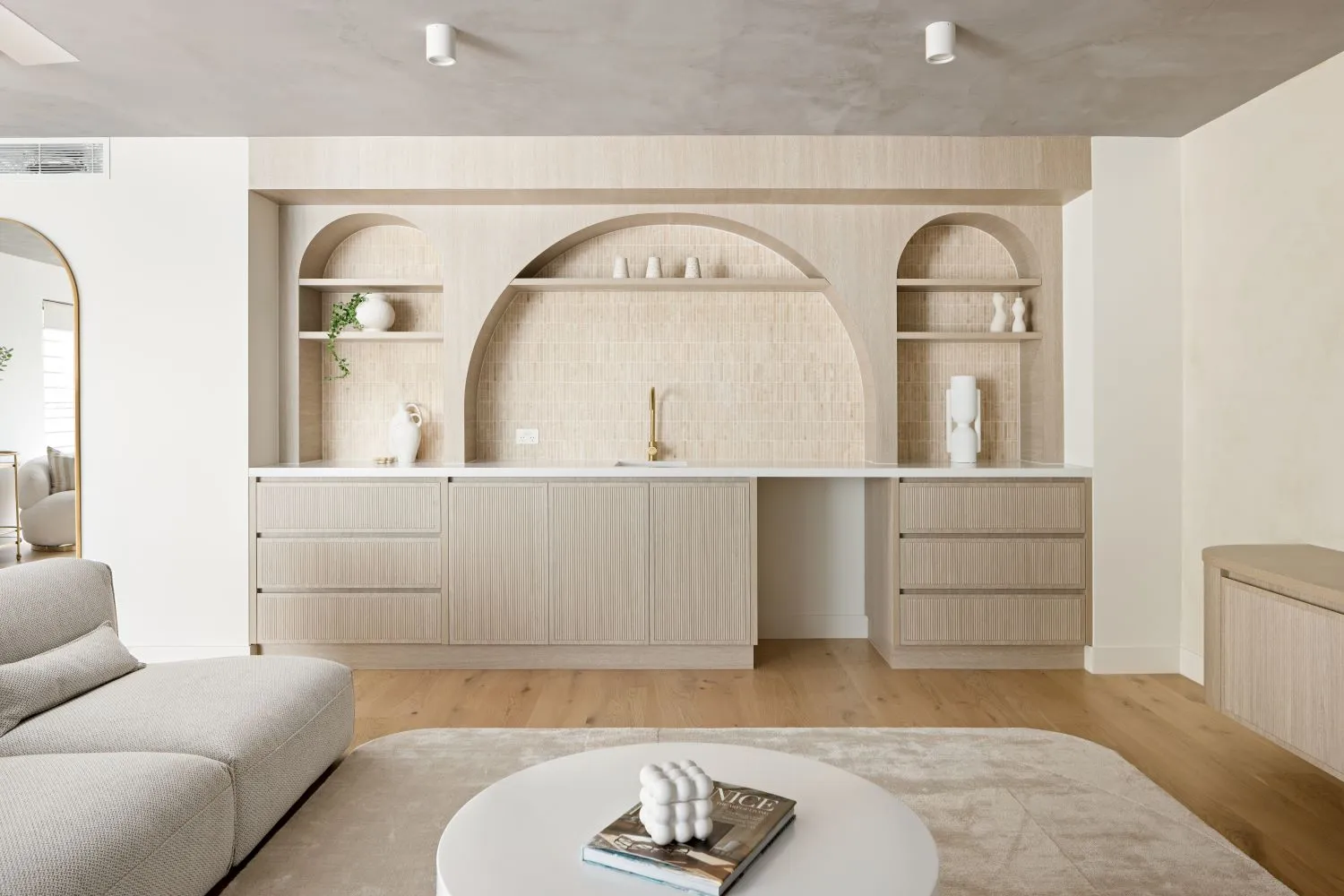
Once you step past the intriguing layout of the home, you can’t help but be captivated by the palette. Like many of us, Paradigm New took inspiration from iconic locations and even projects that featured understated neutral tones, natural materials, and soft finishes. The aim was to bring this inspiration into 28 Lohe, while adding their own unique touches.
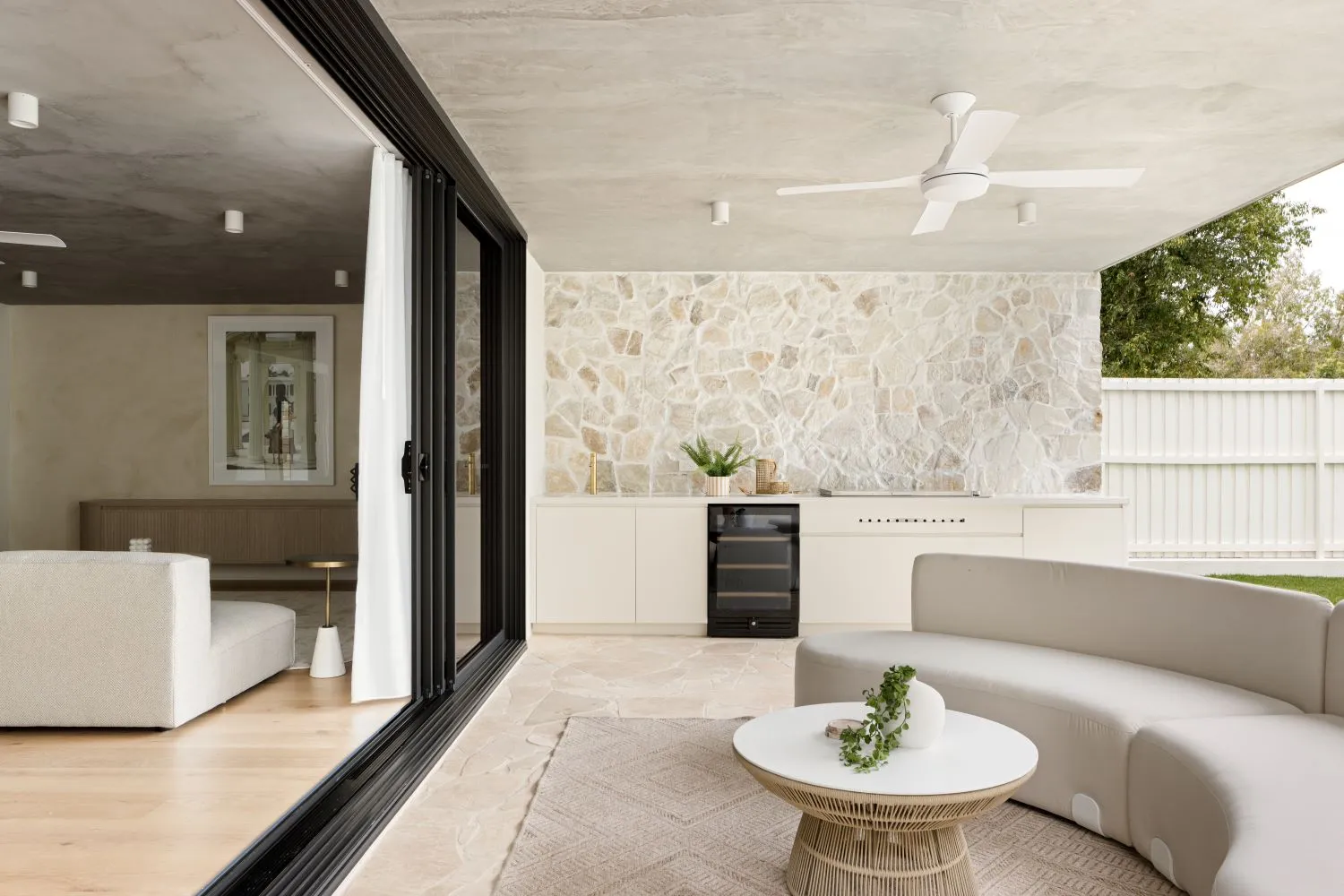
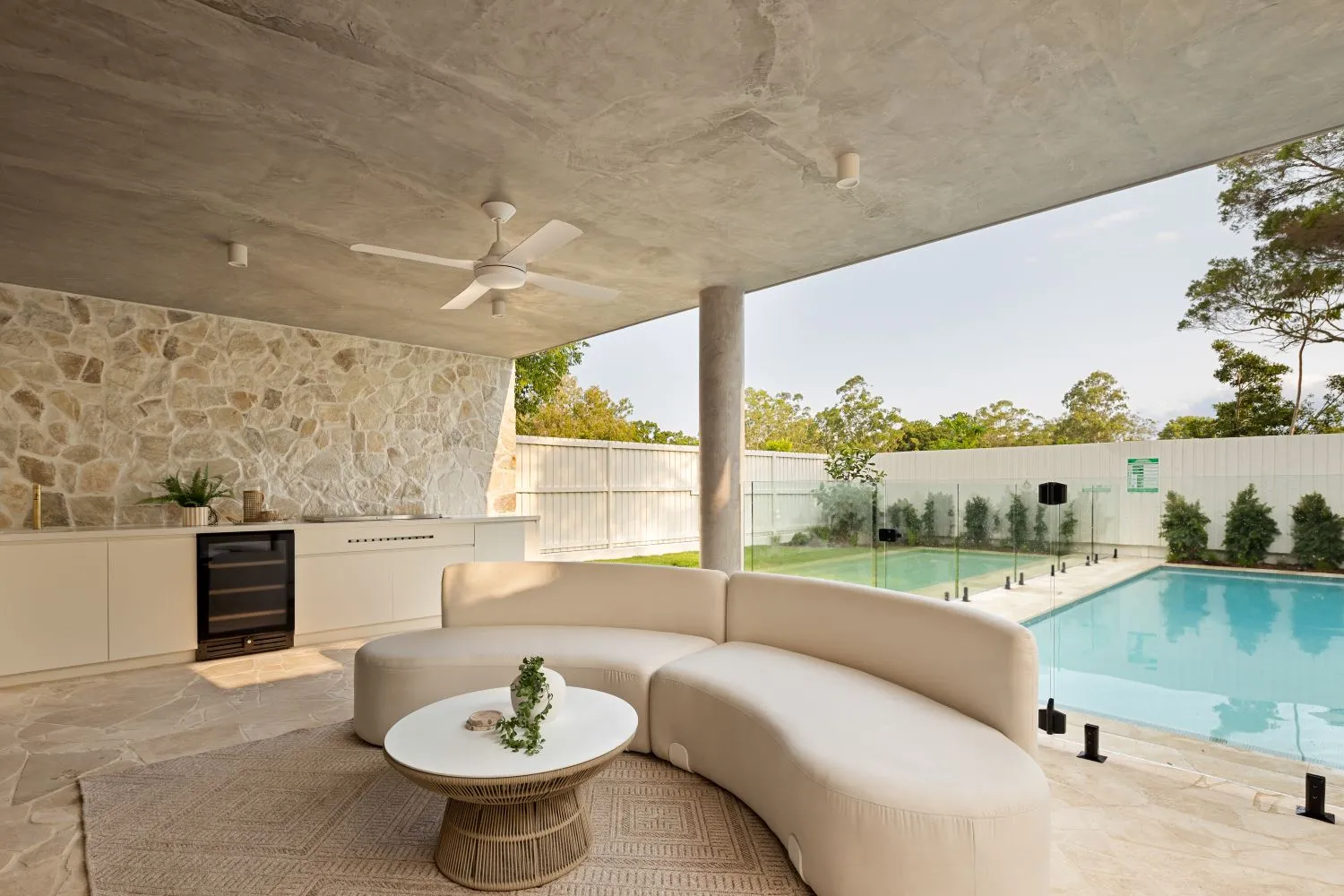
There is no better way to honour the incredible influences that come from the Mediterranean or Palm Springs than through light, earthy tones, organic textures, and soothing shapes, which is exactly what has been achieved within this home.
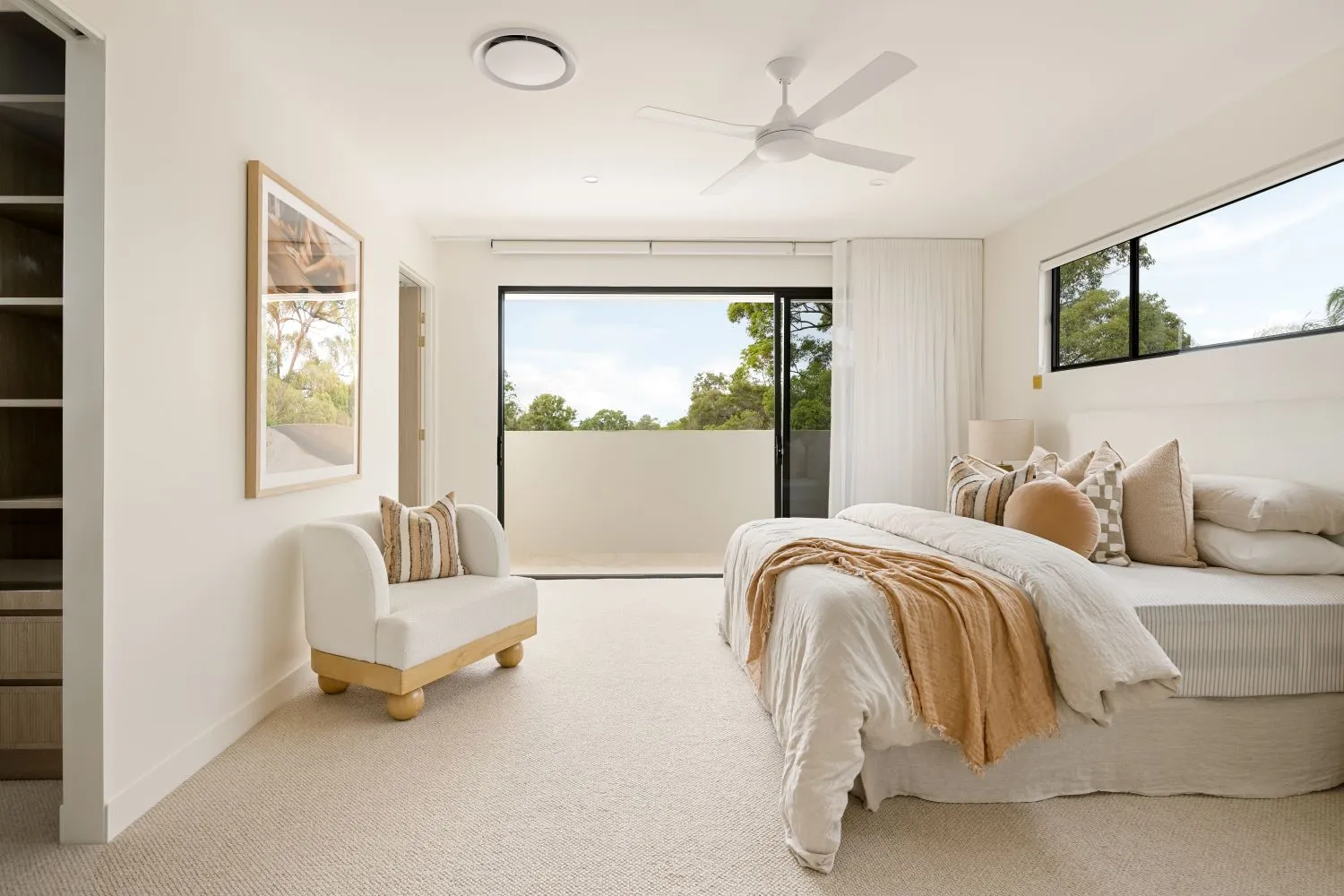
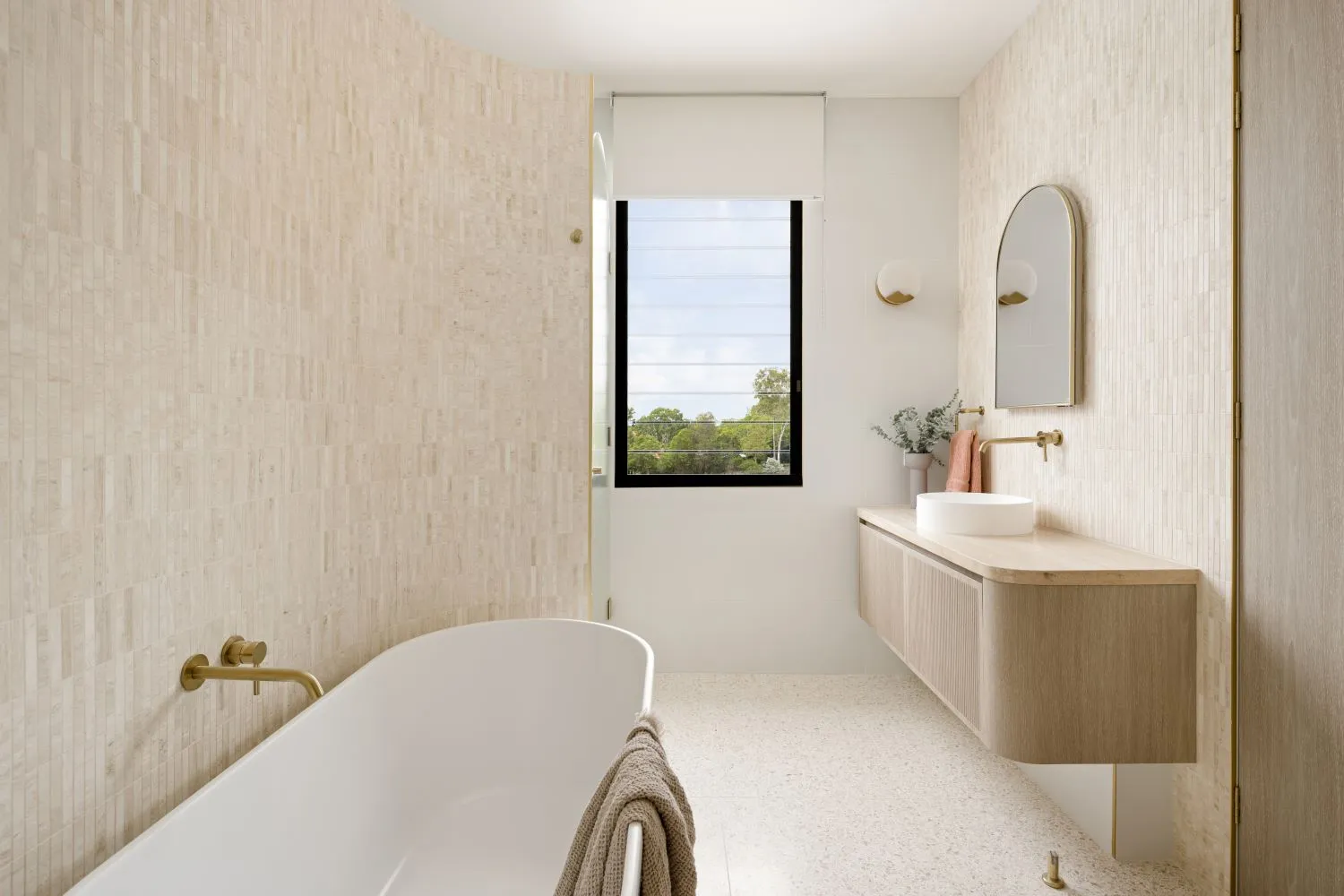
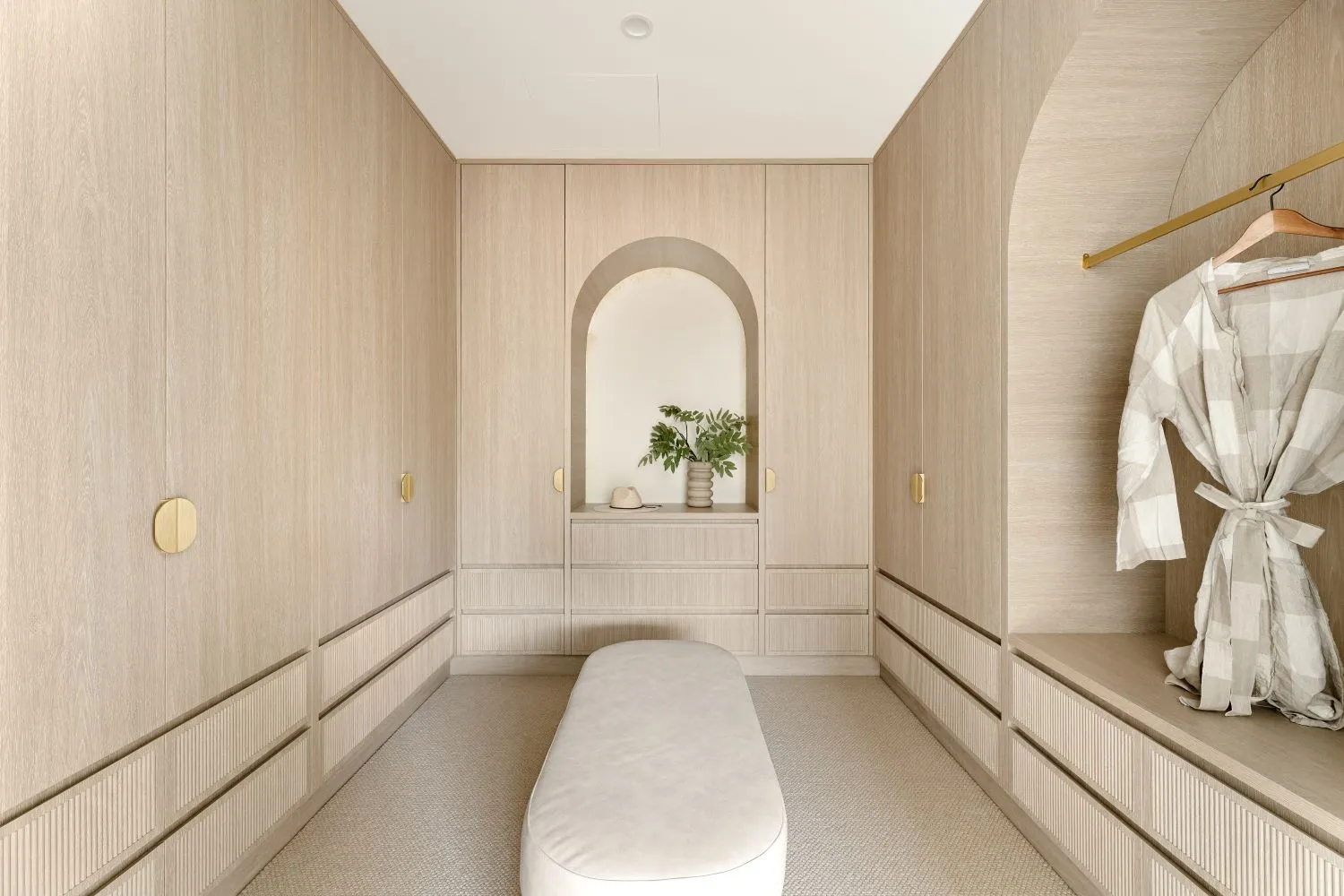
Travertine crazy pavers and natural stone bring in that refined rawness, further connecting the home to the outdoors. The filtered natural light is complemented by the Venetian plaster, oak cabinetry, and honed travertine splashback tiles. An abundance of arches and curves are featured to add architectural interest and tranquility. Even the furniture, a mix of curved pieces and organic materials, such as linen, clay vases, and timber chairs, was curated to only elevate the home’s overarching goal of functionality and flow.
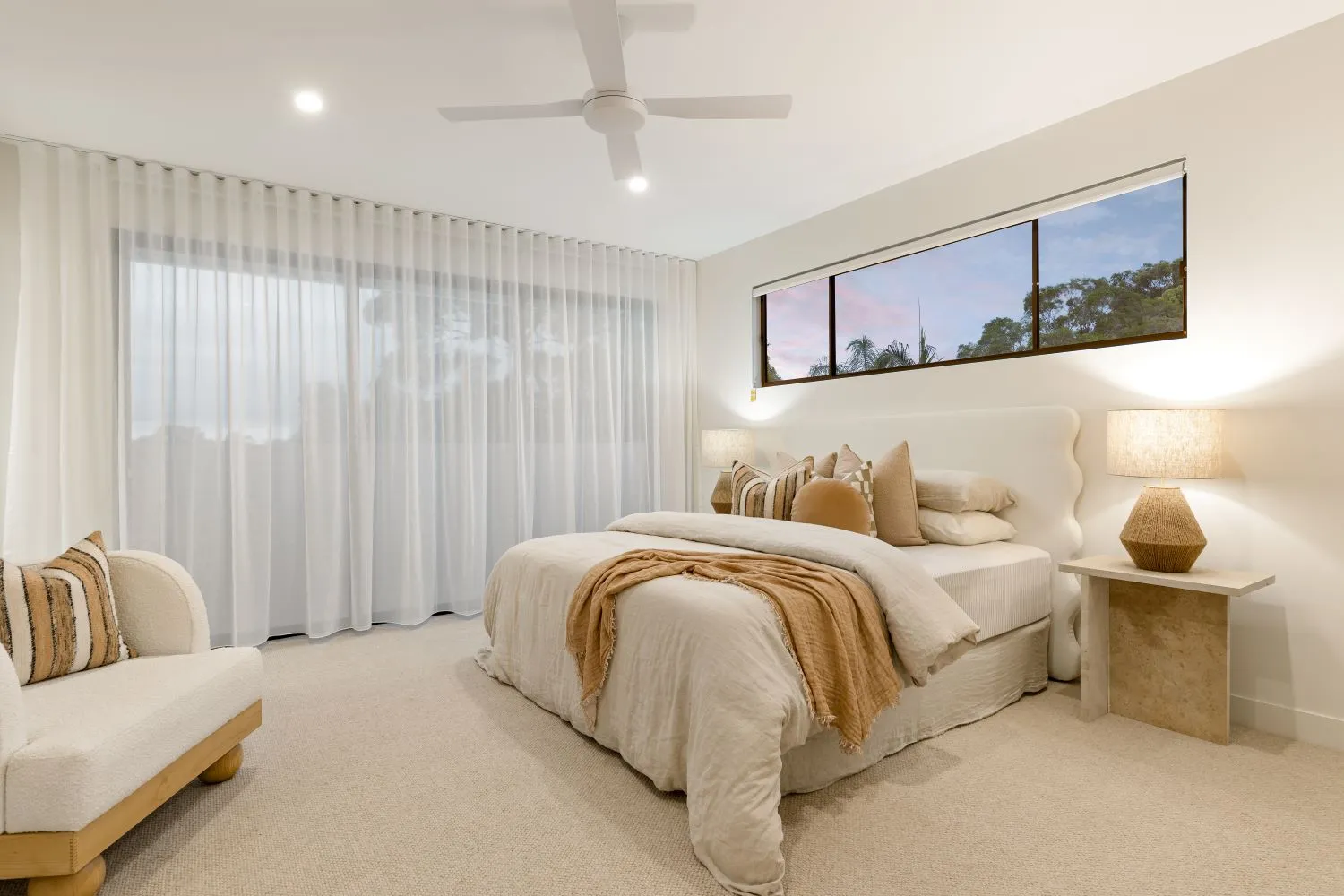
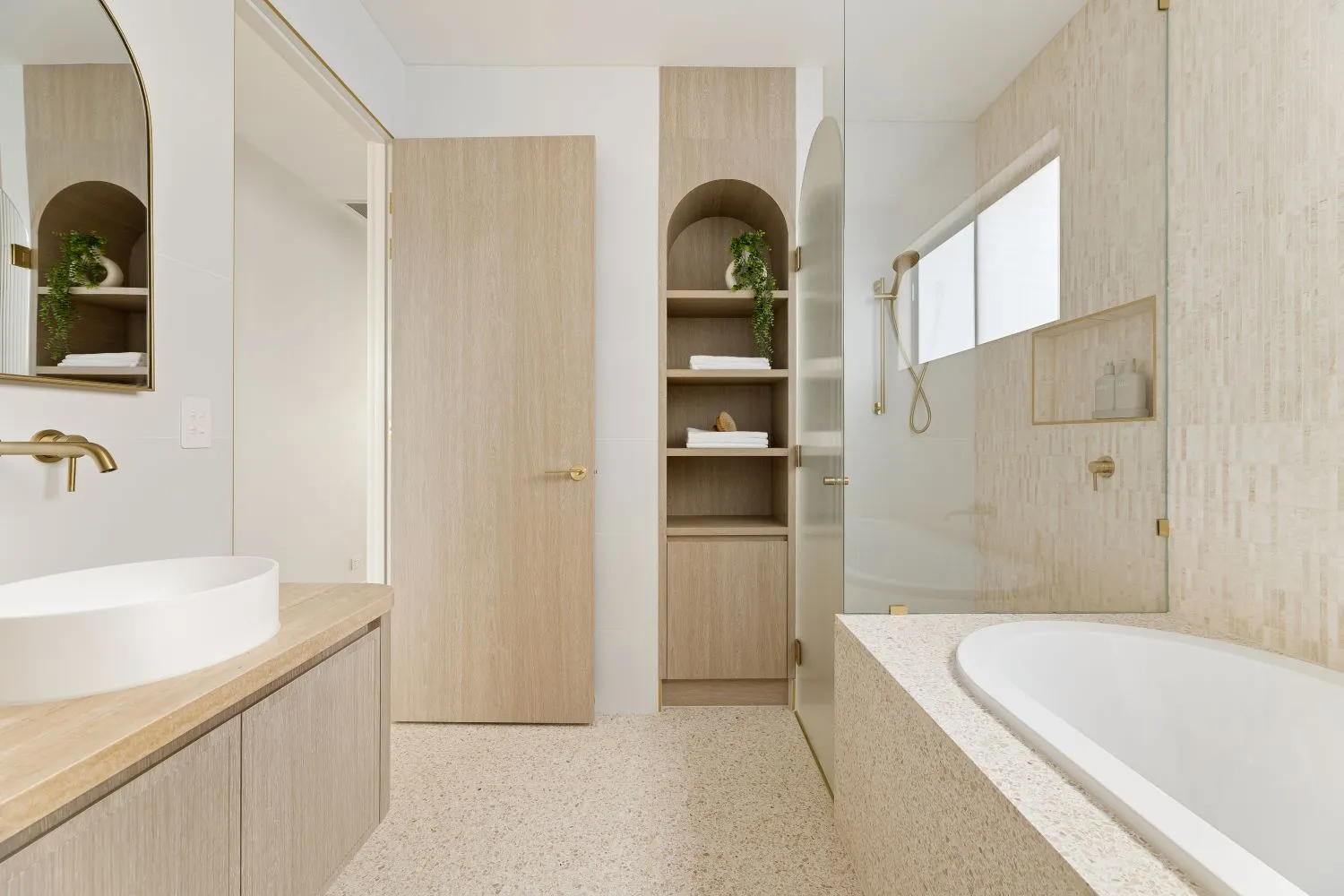
Each element, from the arches to the palette and travertine tiles has been repeated throughout the home to create cohesion and further enhance the flow between each space. Like the layout, the interiors were strategically chosen to evoke feelings of warmth and create a harmonious atmosphere from the moment the family arrived home to their inner-city oasis.
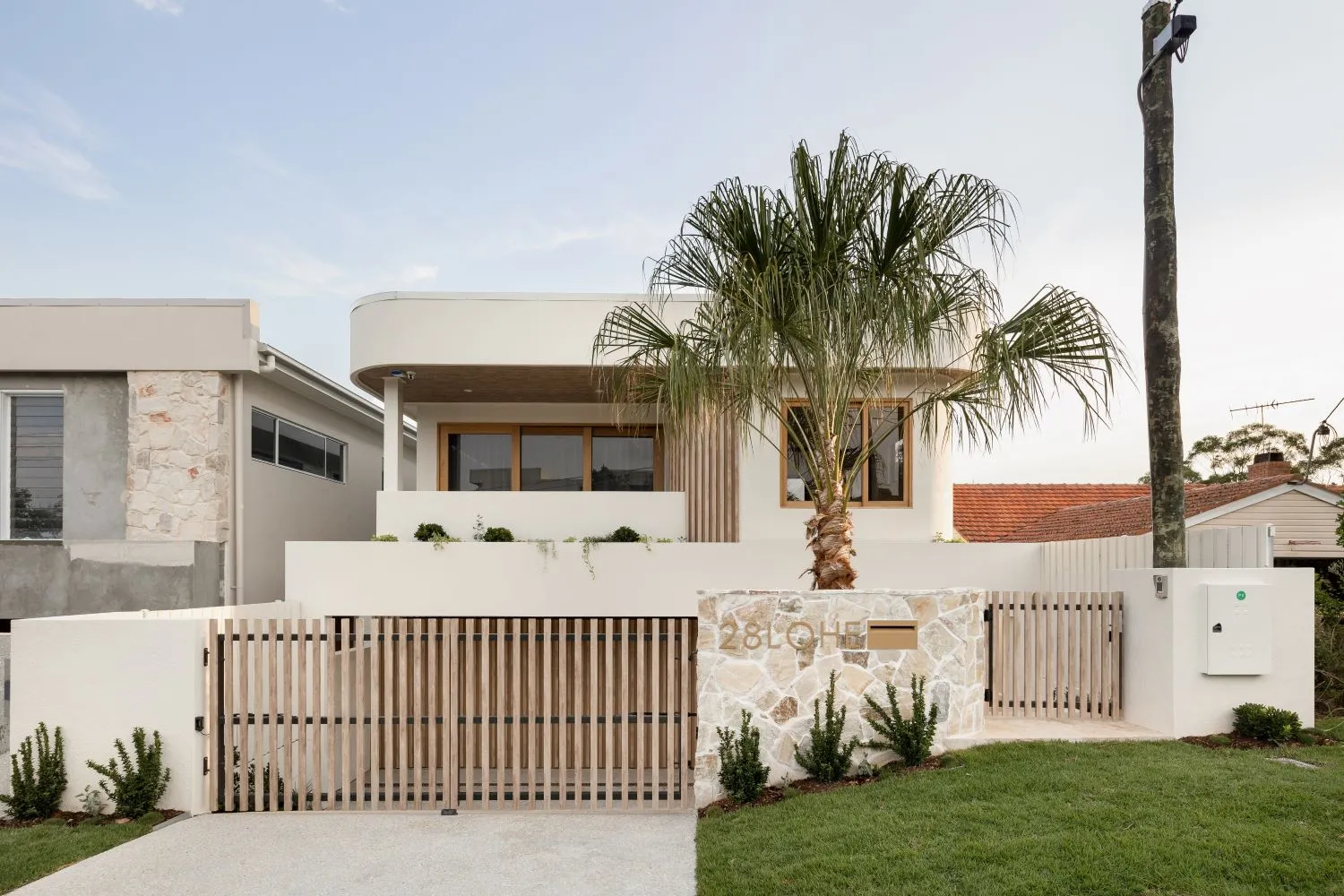
There’s no denying that 28 Lohe is a luxurious project with an incredible amount of attention paid to each and every detail. As a boutique design and development company in Brisbane, Paradigm New has truly illustrated its core beliefs of focusing on quality and creating beautiful homes that combine functionality, innovation, and aesthetics.
If you’re feeling inspired by the incredible 28 Lohe, why not begin creating your own dream home using our mood board tool?

