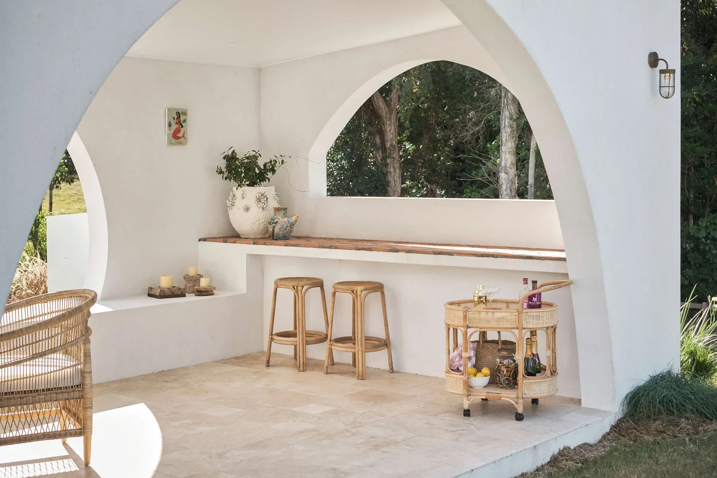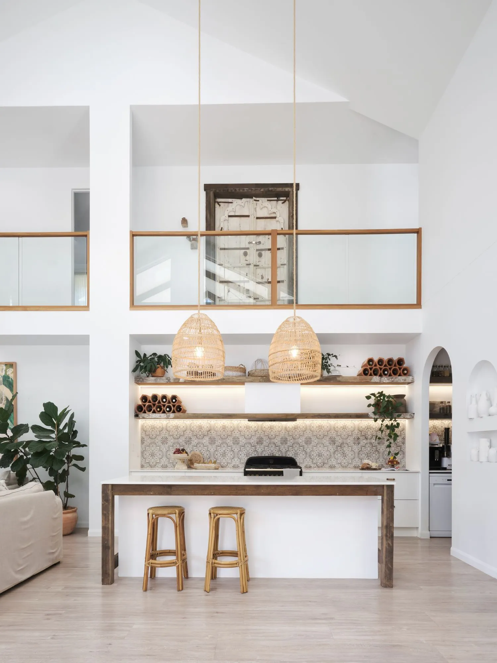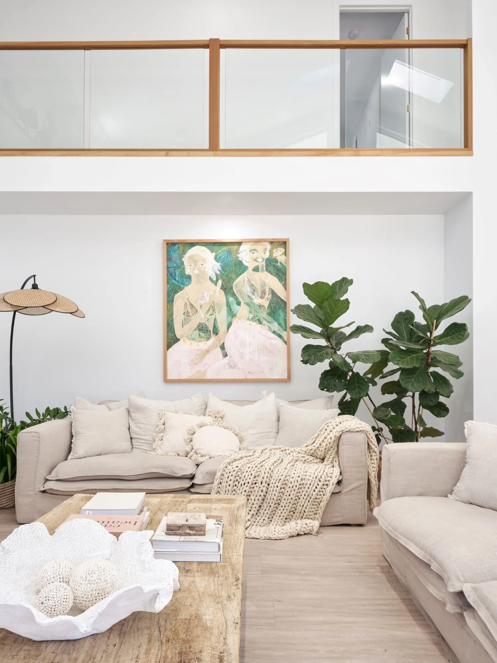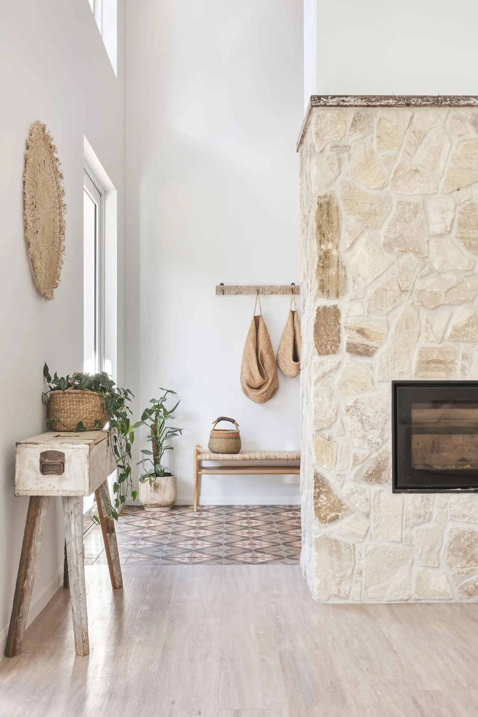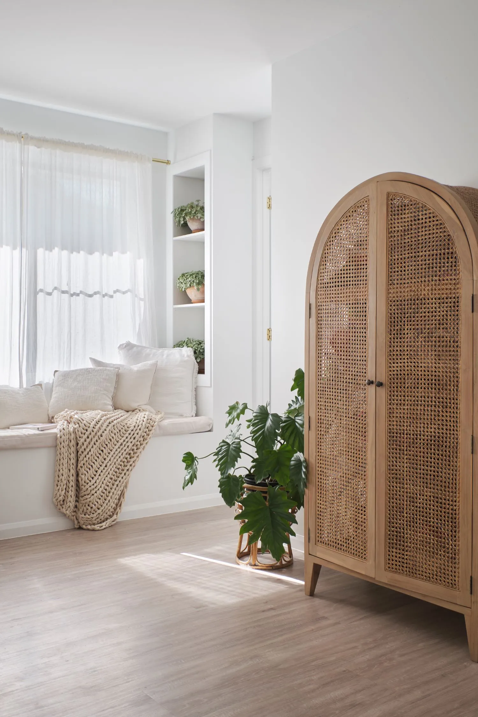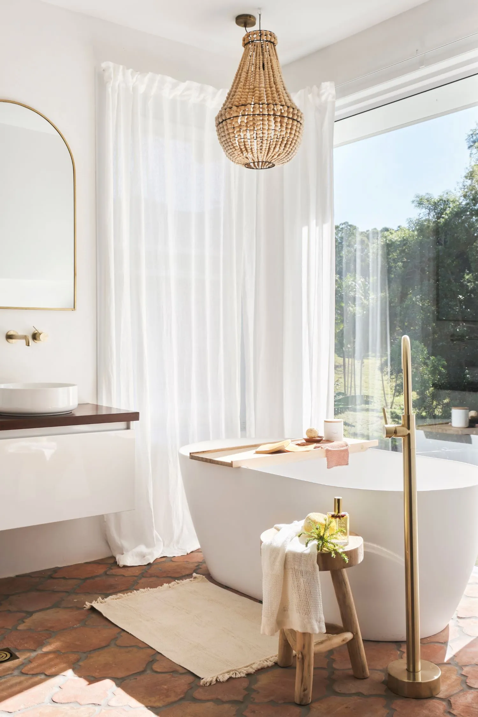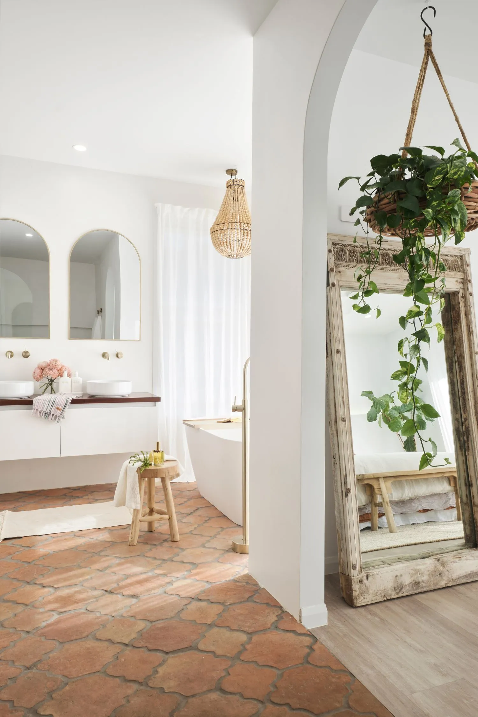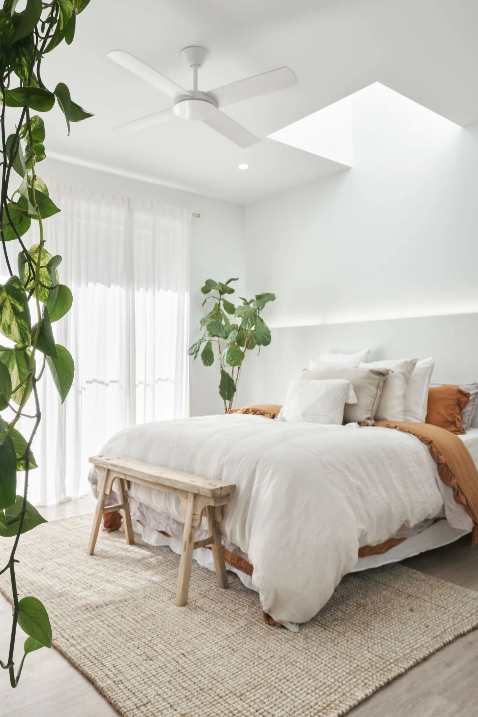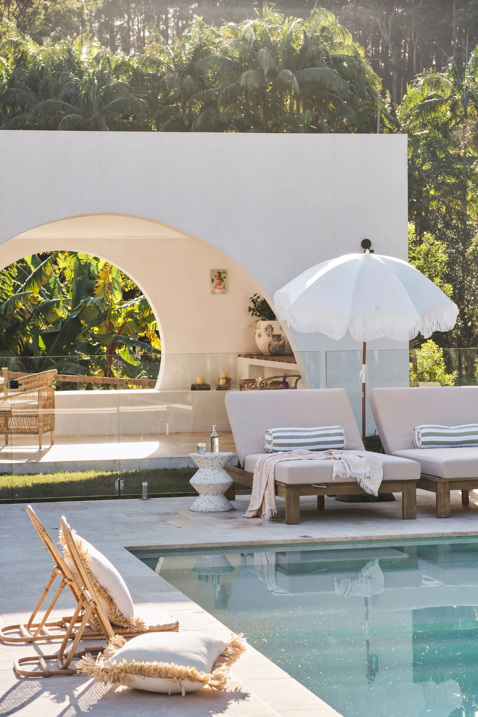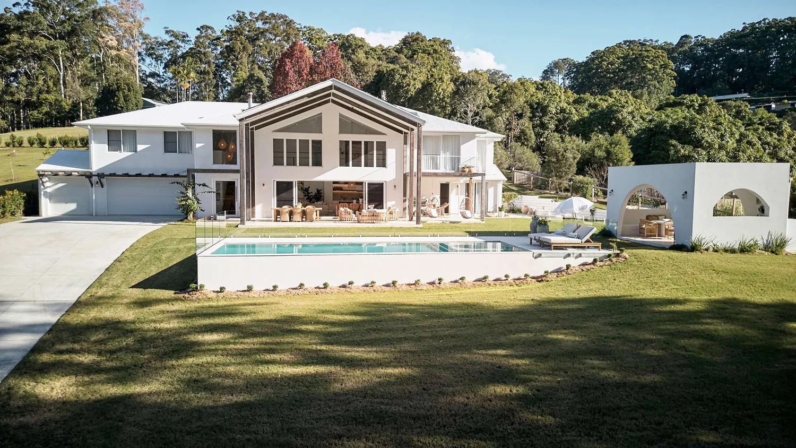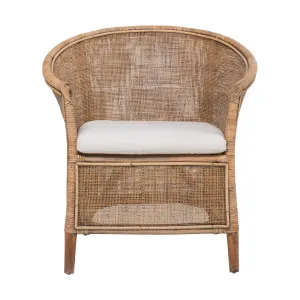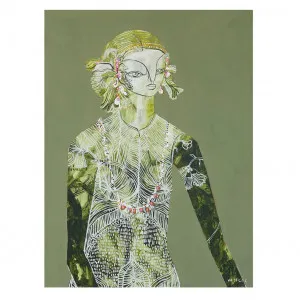Home Tours
Meet The Mediterranean Farmhouse Dream Home
Instagram: bask.el_sol
Builder: Dall Designer Homes
Builder: QEBS Design & Build
Photography: Coast Park Creative
Meet the Mediterranean farmhouse dream home, Bask el sol. Sitting pretty in the Sunshine Coast, Bask el sol provides all the goodness of a Mediterranean farmhouse style home, with a modern coastal twist. This dream home is consistently used for photoshoots, film, workshops, and events, as it provides the perfect backdrop for many different occasions. From the abundance of natural light through the breathtakingly high ceilings and windows, beautiful treetop surrounds and a pool house that whisks you away to the Mediterranean, we can’t keep our eyes off this home. We speak with Janelle, owner of Bask el sol and chat about how this home came to be, her thoughts and inspiration behind it, and what truly makes this home so special.
Congratulations on the beautiful Bask el sol, how did this home come to be?
Bask el sol is a new home build and the journey to its completion was a long one to find the perfect block and dream home. Our wish list included views over treescapes and rolling hills, acreage but not isolated, 5-6 bedrooms, a large open plan living area and an abundance of natural light and sky-high ceilings. Each home we viewed never ticked off all our wants as we needed to either demolish or conduct a large renovation. So, we then turned our hunt to land and with our connections in the building industry, we decided a build would hit all our home desires and be worth the wait! It took a year of land hunting to find our little 3.5 acre of paradise, tucked on the edge of suburbia yet hidden away from the hustle and bustle. The land we built Bask el sol on was sold as a private sale and as soon as I stepped foot on it I knew we had found the location of our future home. Nature is in abundance here, the bird songs of kingfishers, wagtails and kookaburras echo across the hills. We are surrounded by mango farms, fields of horses and cows, and our own spring-fed dam supplies water to our abundant veggie patch and provides a home to wild ducklings.
What makes this home so special?
The location is the most special aspect. We sit on the edge of suburbia yet are tucked away behind tree lines in a hidden oasis. We have the advantages of both lifestyles, with suburbia just beyond our block we have immediate access to cafes, walkways, wateries, running tracks, parklands and playgrounds and friends only a few steps away. Upon entering our hideaway, we are drawn into acres of nature, forestries and rolling hills dotted with cows and horses, native animals and a sense of calm only natural elements can evoke.
Where did you draw inspiration from for Bask el sol?
Inspiration was drawn from my love of nature and the Mediterranean aesthetic. Interior design has always been a passion of mine so being able to curate a space based on the aesthetics we love was a wonderful experience. As a huge lover of Three Birds Renovations, I completed their course which gave me a lot of knowledge and confidence in the decision-making process.
What were some of the main brands used in this project?
Pool and exterior – Freedom (pool lounges), Bonnie and Neil (pool lounge cushions), Business & Pleasure Co (beach umbrella), Coco Republic (pool house table), Eureka Street Furniture (alfresco dining table)
Various décor and furniture – Oz Design Furniture, Clo Studios, Hello Trader, Jai Vasicek, Provincial Home Living
What were some of your non-negotiables when designing this property?
- Sky-high ceilings
- An abundance of natural light
- Open plan living
- A flow from indoors to outdoors
- Natural elements such as reclaimed timber, indoor plants, textiles and fibres
- A light and neutral colour palette
How did you incorporate the stunning outside surroundings within the home?
With a love of nature, I drew a lot of inspiration from the beautiful acreage lifestyle. Our colour palette reflects the environment in which we live, surrounded by nature and with views of rolling hills and a vista of Australian native bushland. Natural textures and finishes feature throughout Bask el sol with a mixture of reclaimed timber, rattan, greenery and natural fibres to evoke an earthy, grounded feel to our home. We infused our space with natural light and delightful fresh breezes captured from sky-high ceilings and an abundance of large windows and Velux skylights. Our open house plan draws nature in through a combined lounge and dining patio spaces and views from every window to bathe our senses in our beautiful treescape surrounds. Artworks dotted throughout our home are again inspired by natures’ colour palette as seen in the green hues of the large Jai Vasicek artworks, jute fibres in our Dharma Door Tassel Wall hanging and earthy tones of the Tahnee Kelland prints.
What is your favourite room of the home?
This changes often, however with this cool change in the weather on the Sunshine Coast my favourite room is the lounge/kitchen space. Our beautiful fireplace provides warmth in the living area which creates a sense of cosiness. Designing a beautiful, functional kitchen was a priority and I find myself surrounded daily by all the things I love in this space. It is a happy place to potter, bake and experiment with new recipes using gatherings collected from our abundant veggie patch. Our beautiful, reclaimed timber open shelves are a frequent resting place for an everchanging display of greenery, pottery, recipe books and baskets. Our butler’s pantry holds all our kitchen essentials, tucked out of sight yet still beautifully displayed. Our long island bench fits our large family perfectly and has served as the launch zone for many banquet, food platter and cocktail occasions.
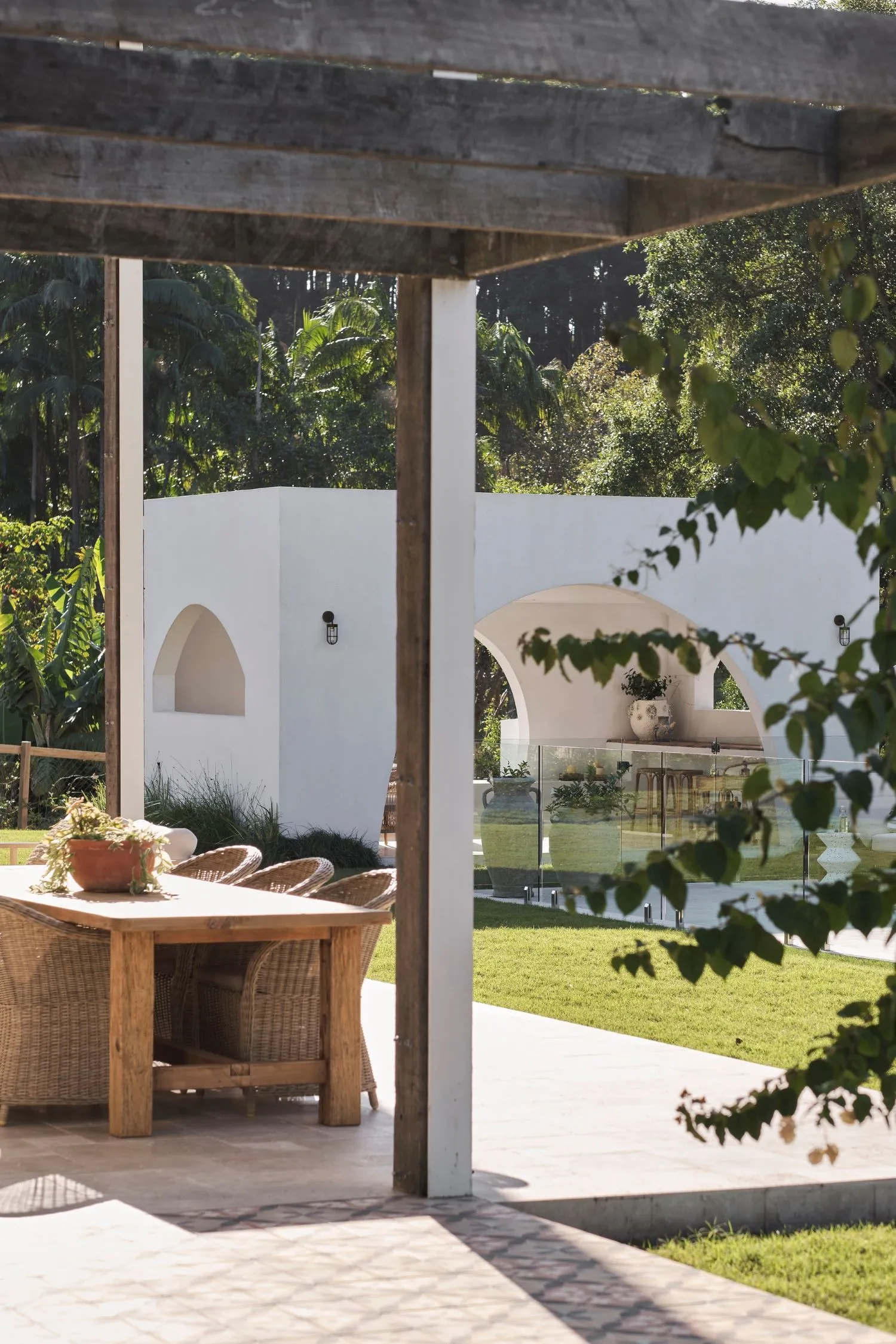
What is your favourite feature of the home?
It may sound cliché, but what I love most about our home is ‘the feeling’ it evokes. Every house should be a home, created with love, and have a soul that fills its surrounds with a welcoming warmth, comfort, and contentment. I truly feel we have encapsulated that here at Bask el sol. When family, friends, clients and creatives visit they always comment on how our space has a sense of warmth and happiness.
We love the tranquil pool house, what were your thoughts and inspiration behind this part of the property?
We continued the modern Mediterranean coastal aesthetic from our home into the design of our pool house. I wanted to create something truly unique and timeless so once again I embraced open plan, curves and a simple colour palette of white render and neutral tones for the tiles and bar top. It also had to be low maintenance and easy to clean! The pool house is pure escapism and a space to relax and find peace while taking in the views of our amazing property through every angle. Forever inspired by nature, the front arch entry faces towards the east and greets the morning sun as it rises and behind as it bids its goodbye upon sunset at the rear. A symbolic ode to what we live for on the Sunshine Coast, the beautiful outdoors bathed in sunlight.
"The pool house is pure escapism and a space to relax and find peace while taking in the views of our amazing property through every angle."
- Janelle, owner of Bask el sol
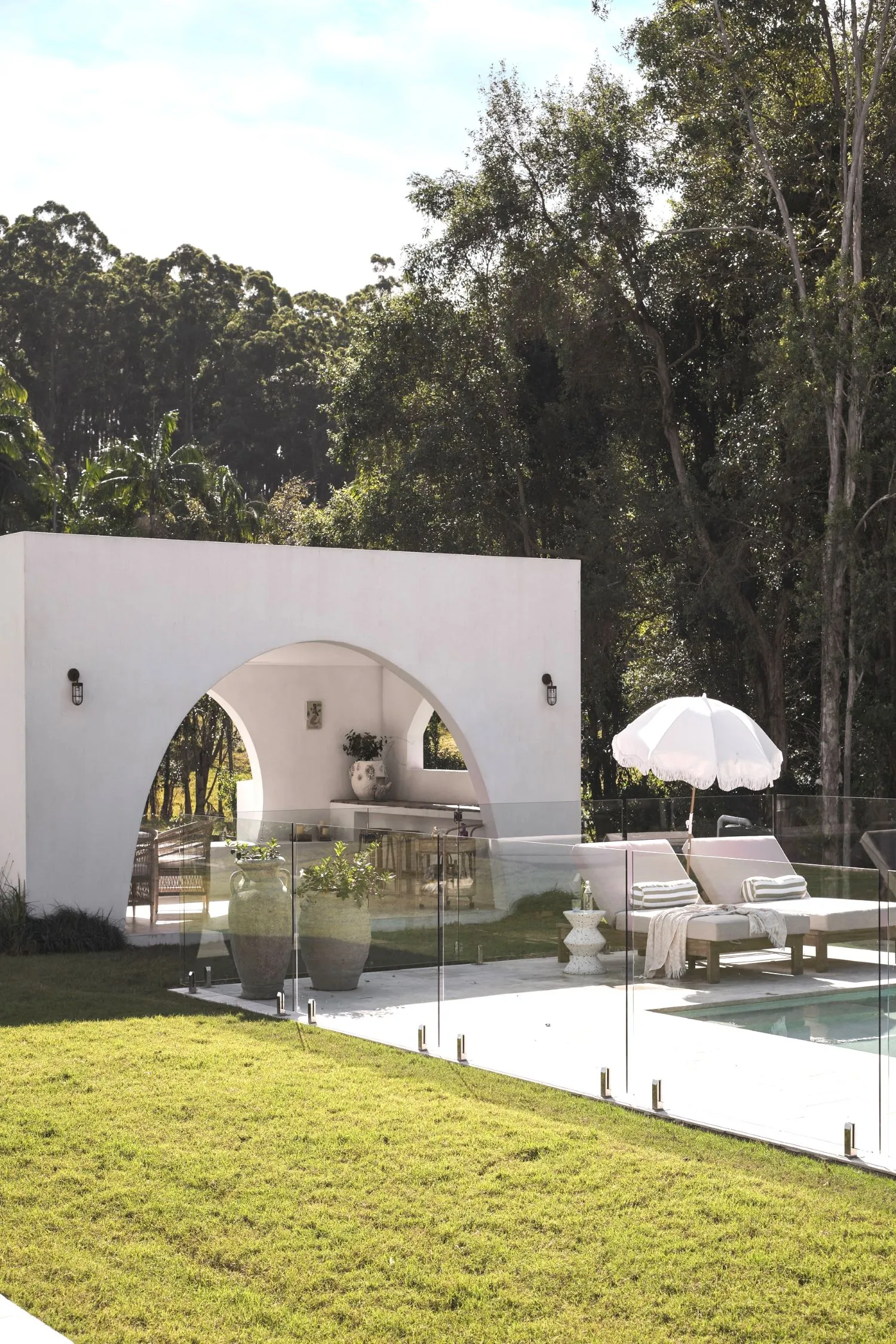
Are you currently planning for any other projects for the future?
We have recently renovated and opened our business, QEBS Design & Build, which offers a boutique renovation experience instore. We specialise in flooring, kitchens, bathrooms, hebel and render to offer an amazing exterior and interior service to our clients. We are looking at branching out further in 2023 to offer an in-house interior design service, a curated collection of homewares and expand further into the design industry. I am also currently completing interior design studies and we are currently on the hunt for our next home to renovate on the Sunshine Coast. Stay tuned!

