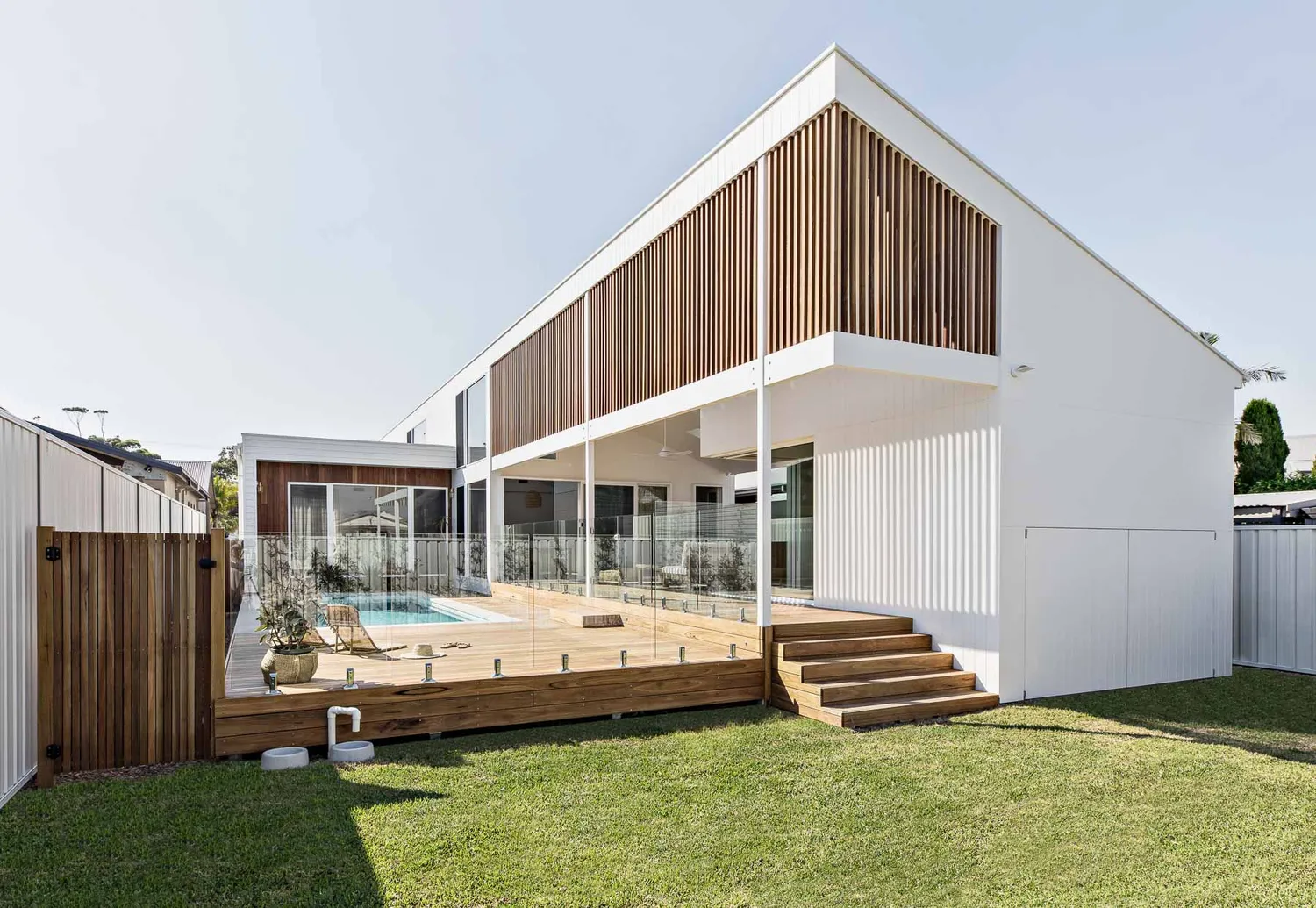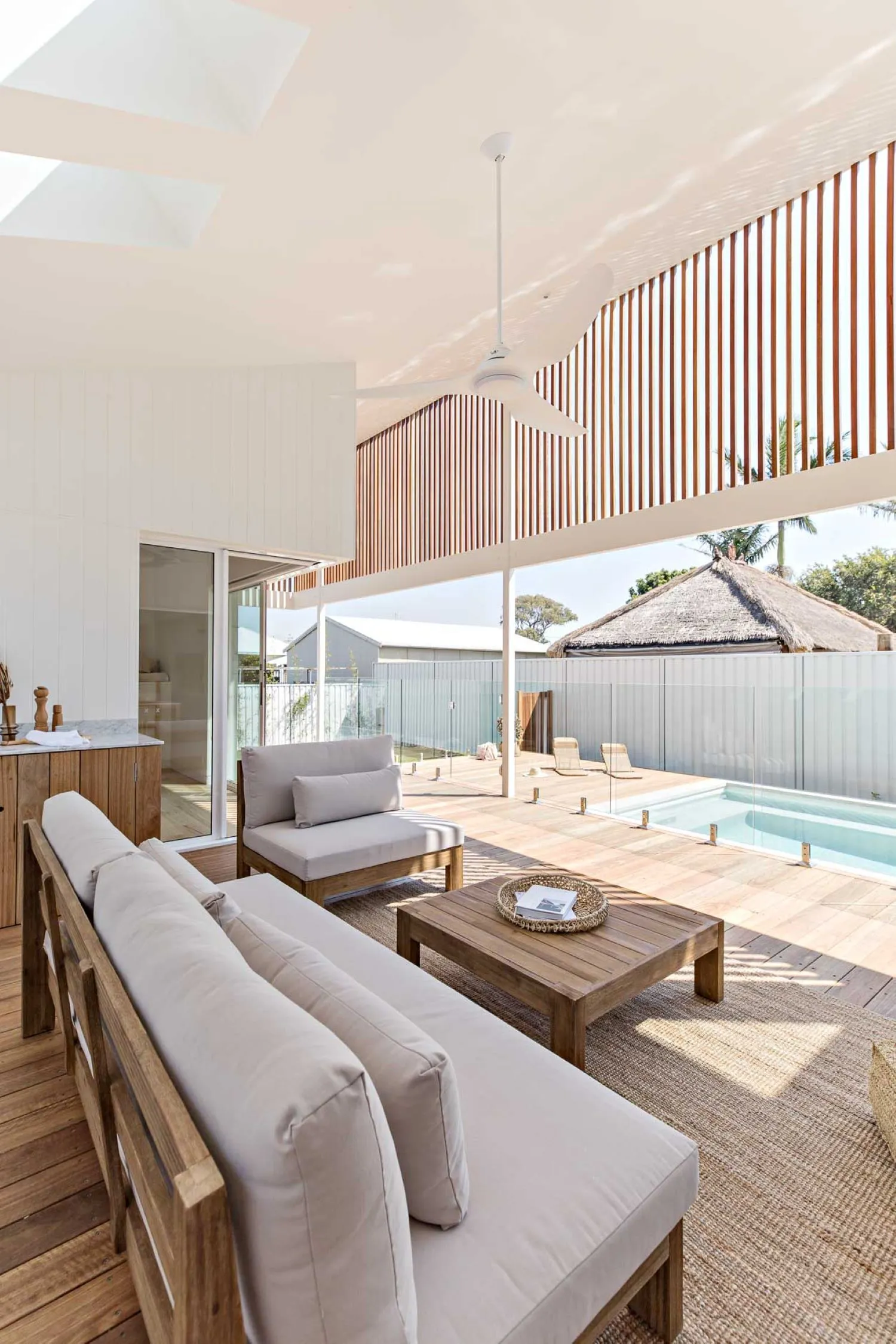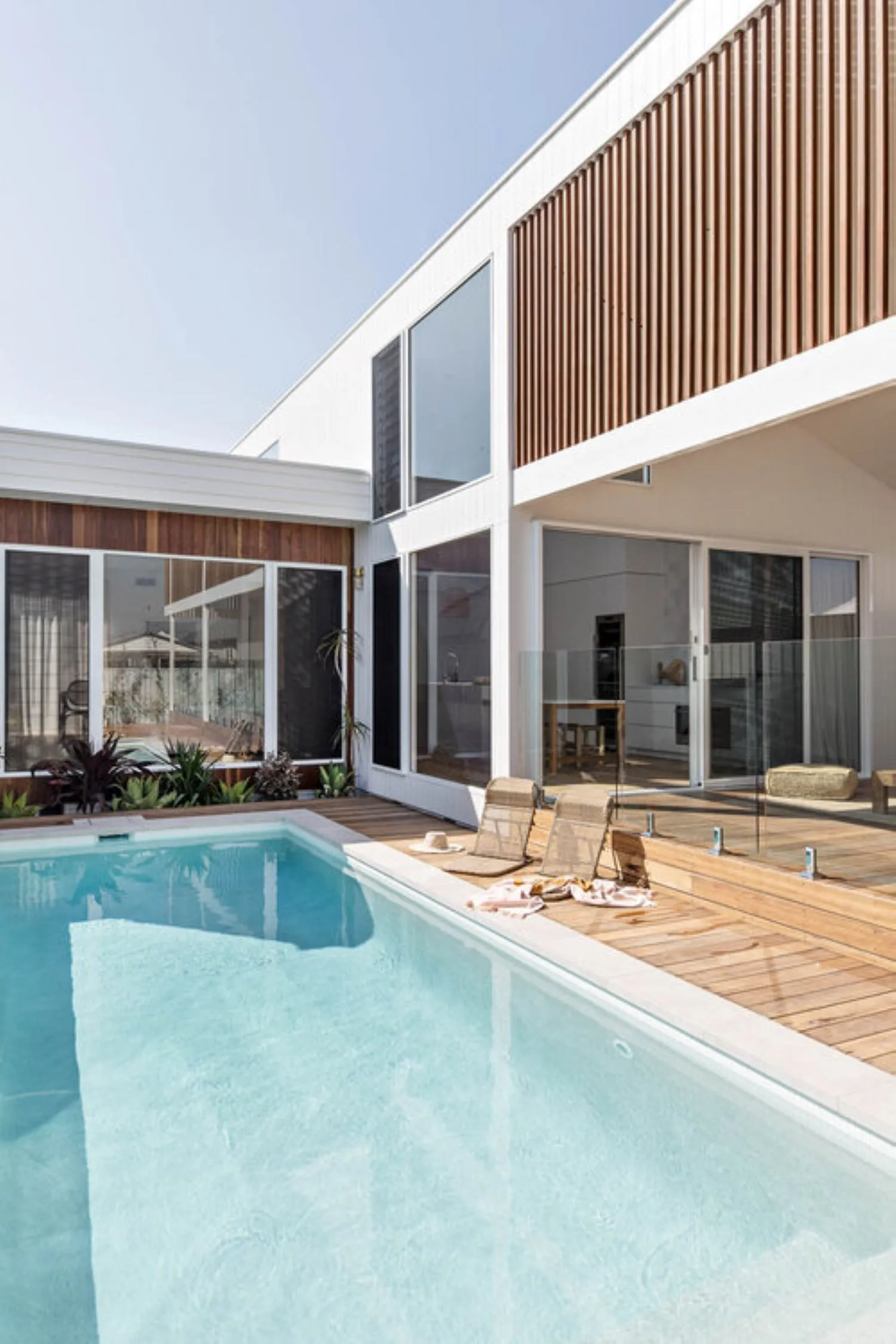Home Tours
A Coastal Resort-Inspired Home In Merewether
Instagram: @orton.haus
Builder: Orton Building
Photography: Nat Spada
As much as we love a good-old renovation, we are also big fans of a new build and the fresh ideas and inspiration that it brings to the design world. And oh my, Orton Haus is no different. This new build by Orton Building brings a new meaning to coastal, as it combines a resort-like coastal feel with an urban minimalist style. Located in Merewether NSW amongst the suburbs of Newcastle, Orton Haus is a family home with a resort lifestyle that fits in perfectly with the beachside suburb. Using local trades, designers and retailers, the owners Justine and Luke have created a four-bedroom, two-bathroom home that certainly ticks all the boxes.
Inspired by natural and raw materials and holiday houses and coastal towns alike, the owners have created a relaxing retreat that stimulates motivation yet provides a sense of calmness. From the perfectly selected natural materials to complement the white walls, to the use of open space and touches of soft colour and curves, this is certainly a coastal lovers dream. Join us as we take you on a tour of this resort-inspired home and enjoy inspiration overload in the best way possible.
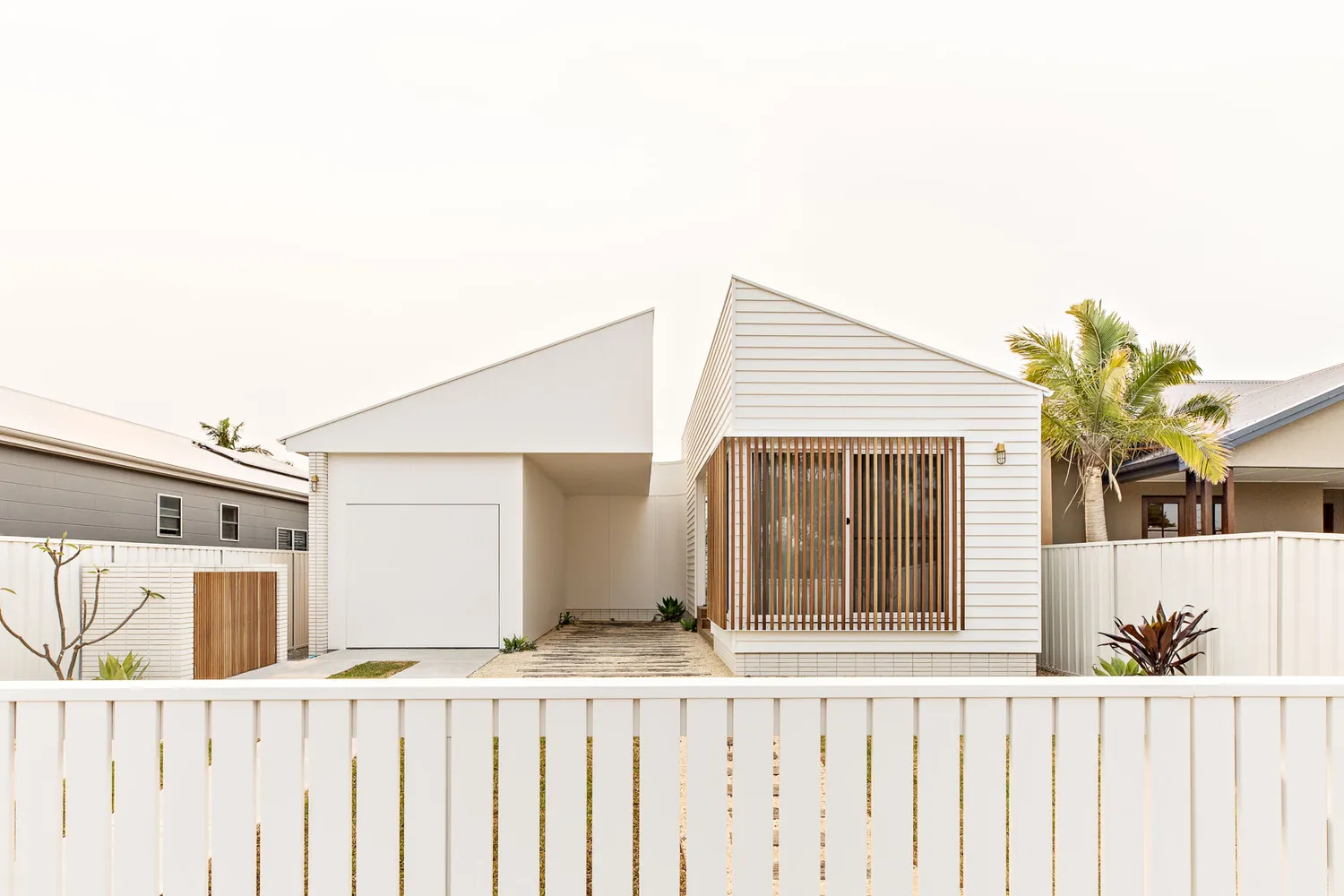
What strikes us immediately about Orton Haus is its excellent use of clean lines and ambitious contemporary design. The owners, Justine and Luke, like to let the build shine as part of their style, so unique and exciting carpentry and materials are really important to them. This is particularly demonstrated in the front façade which features an impressive pitched roof and truly sets the tone for the colour scheme, style and feel of the interiors.
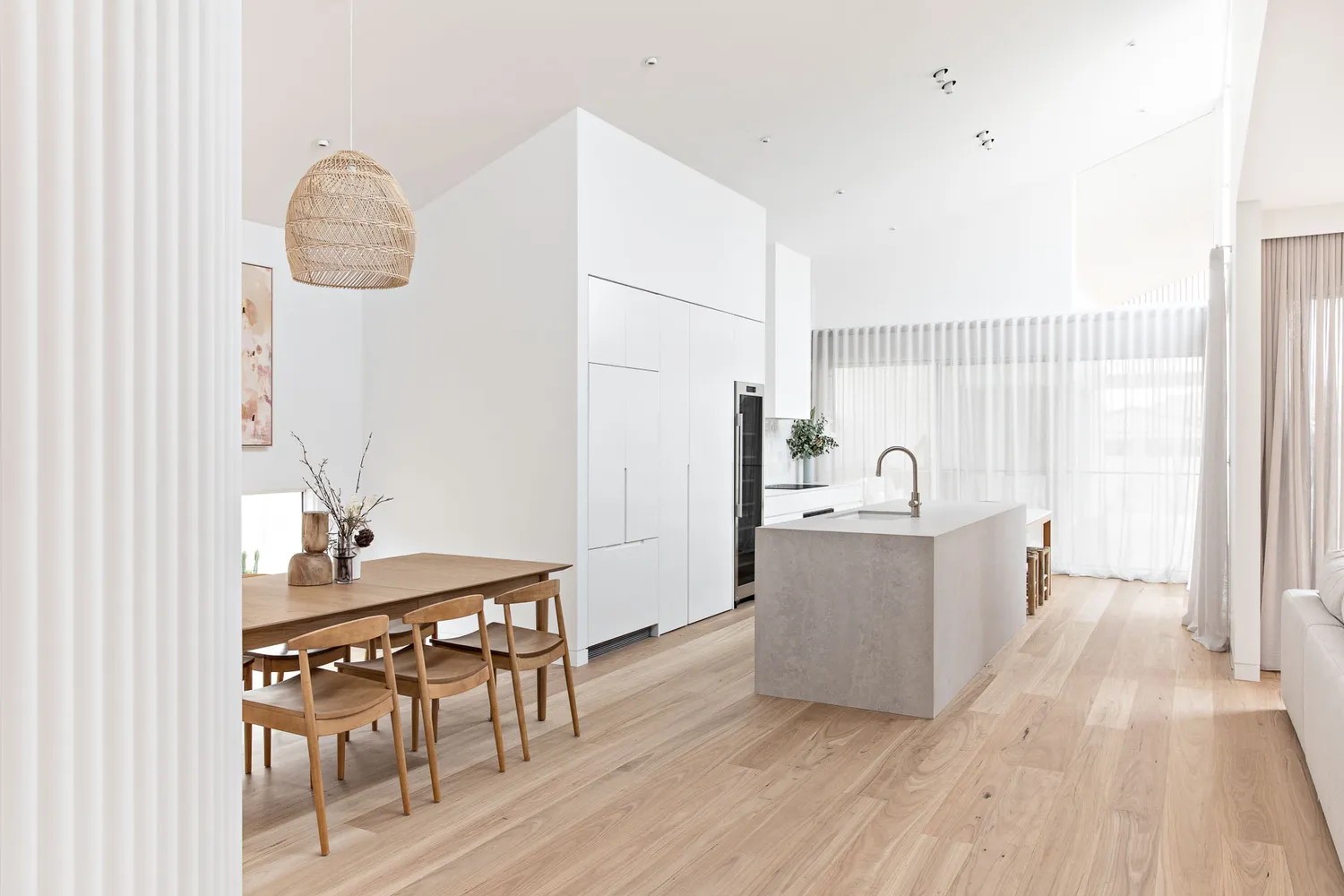
As in many homes, the hub of Orton Haus is the open-plan kitchen, living and dining area that is a textural delight and showcases high raked ceilings and natural light. Our favourite feature is the stunning white timber panelled curved wall that runs along the perimeter of this space. Not only is the curved wall architecturally stunning, but it also adds texture amongst the other simple white walls. The built-in appliances, sleek cabinetry and island bench in the kitchen strike us with a beautiful minimalist style. Looking out from the kitchen, the alfresco and pool-area sits pretty and further highlights the resort holiday vibe (that we all love!). The dining room makes use of timber and rattan, as well as a soft pink and sandy toned artwork that brings colour to the open space. A short step away is the living area, where comfort is key. Justine and Luke used a stack bond brick fireplace, plants and sheer curtains to ensure filtered light.
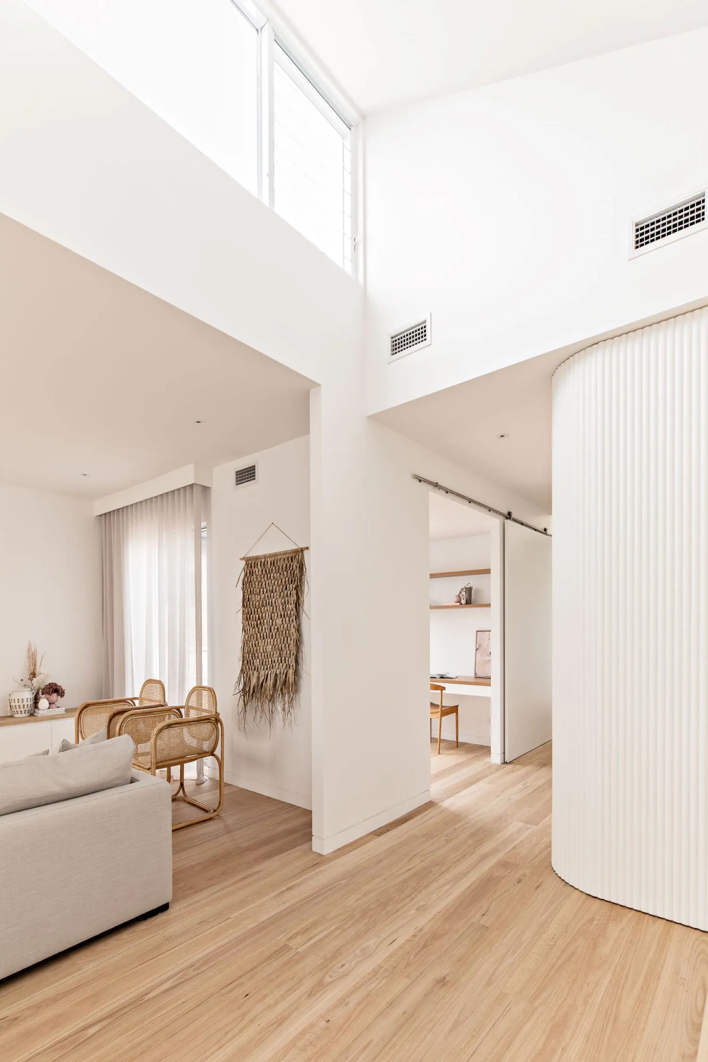
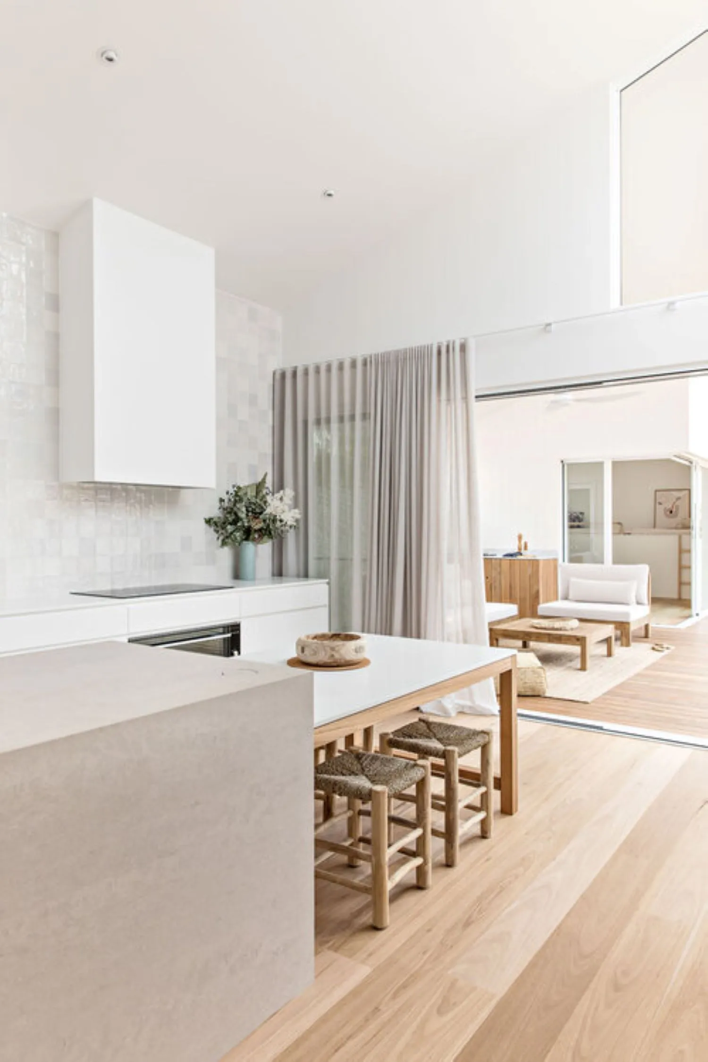
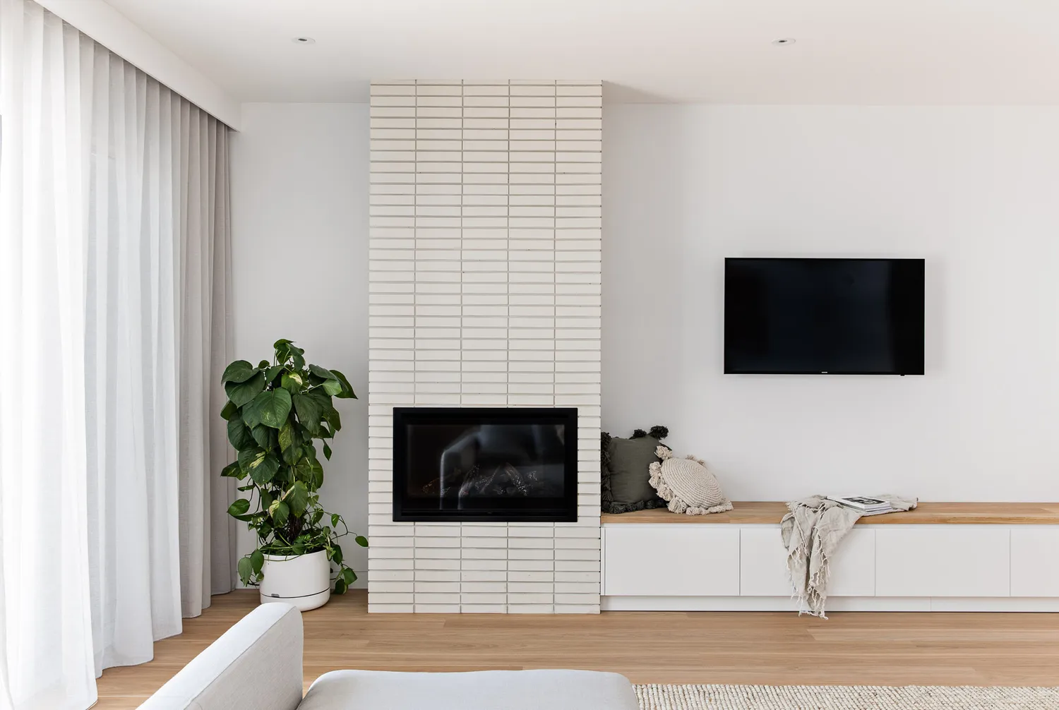
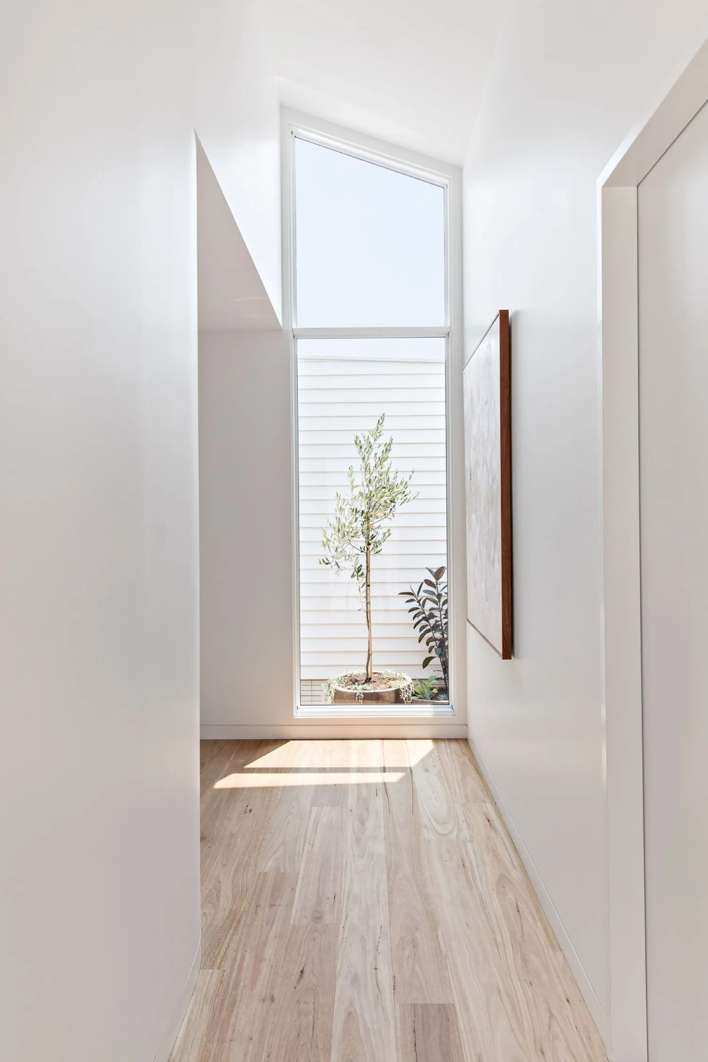
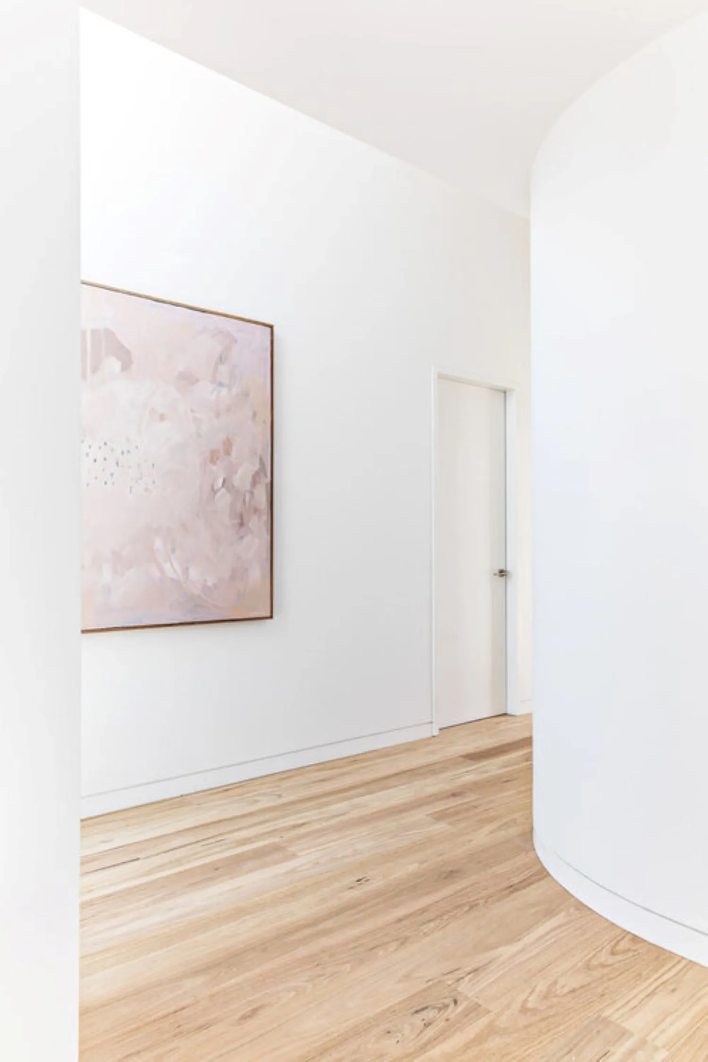
Next, we move onto the master suite that is a parent’s retreat. It is here that we really see the coastal style come to life. The master bedroom features rattan furniture, along with cream, white and desert-toned bedding and décor. The welcoming comfort of the bedroom leads into the ensuite that would be a delight to relax or get ready in. The modern ensuite features everything that we love in a bathroom – a freestanding bath, timber elements, a feature tile and curved glass. And of course, the bath is located in an alcove by the window that adds to the relaxing holiday mood in a bathroom that feels like a day spa.
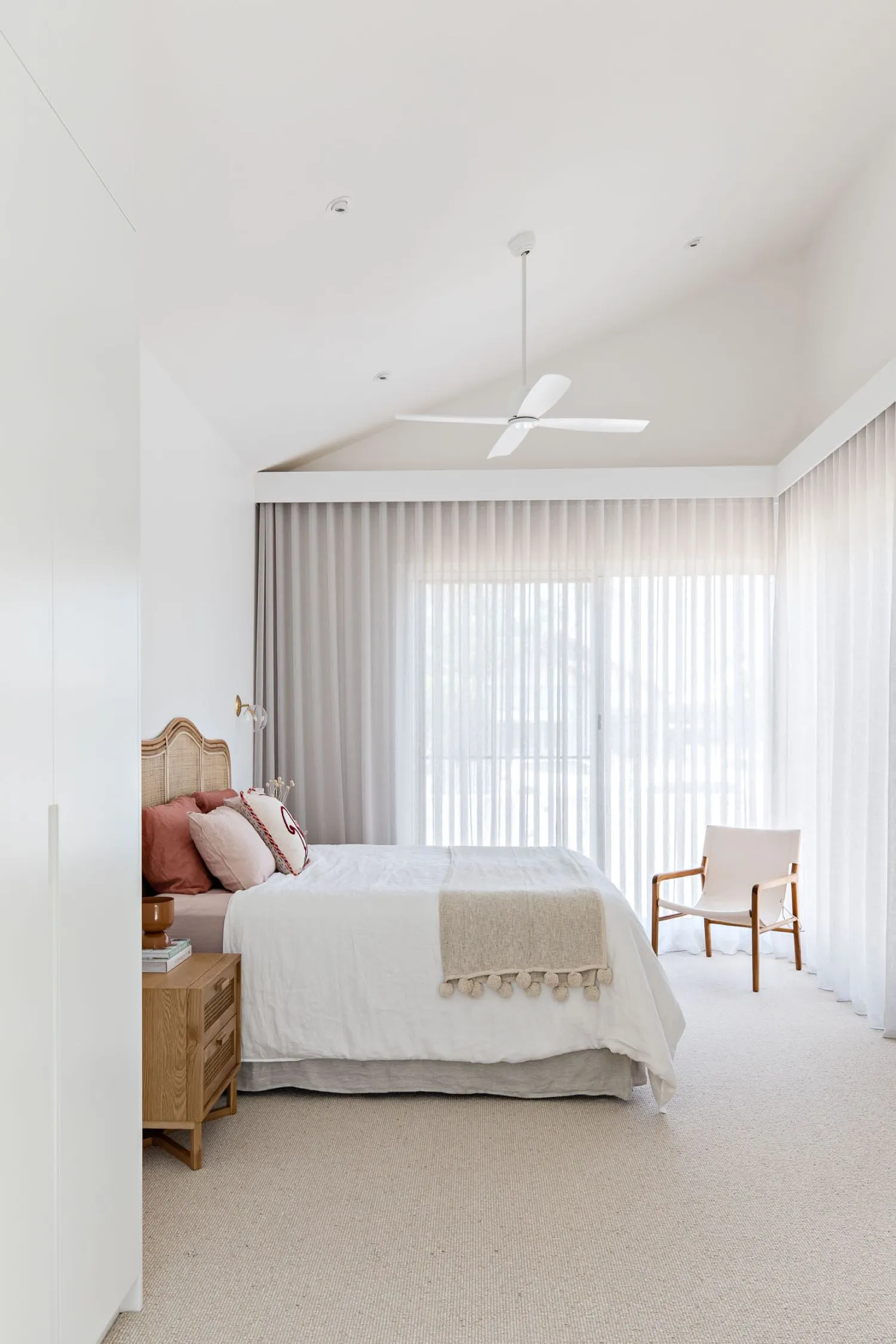
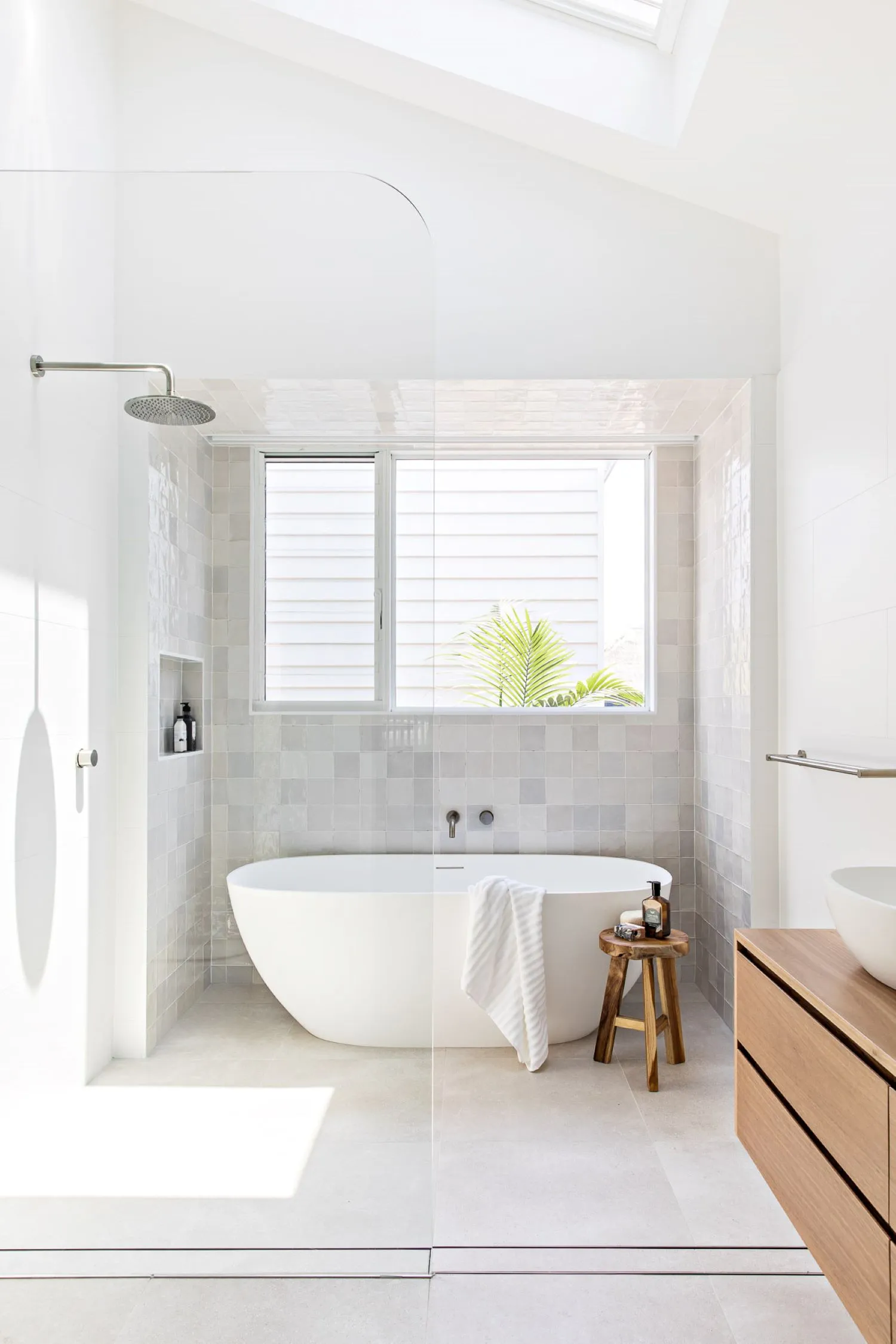
After glimpses of the pool from many areas of the home, the backyard of Orton Haus is the cherry-on-top for a coastal sanctuary. The relaxing alfresco with lounge furniture and an outdoor kitchen leads into the pool oasis. The timber decking lends itself seamlessly with the outside timber panelling, creating a cohesive look. In addition to this, the sculptural design ties back to the front façade, creating a signature look – one that we won’t ever want to stop looking at.
