Home Tours
Canning Street Cottage; A Contemporary Home with a Historic Twist
Building Design, Interior Design & Styling: Heartly
Construction: ACS Builders
Photography: Dylan James
Located in the inner suburbs of Melbourne is a unique 1870s residence encapsulating both the rich history of its neighbourhood and the brilliance of innovative design. Shortlisted for the Residential Design category at the Australian Interior Design Awards, Canning Street Cottage is an elevated example of high functionality on a small site. Designed by Heartly, the property was purchased as the design studio’s own project, giving them the freedom to reimagine an aesthetic and practical space. The team worked to create a seamless blend of old and new, with a strong connection between indoors and out.
Come with us as we tour through this historic residence that has become an impactful, calming contemporary home.
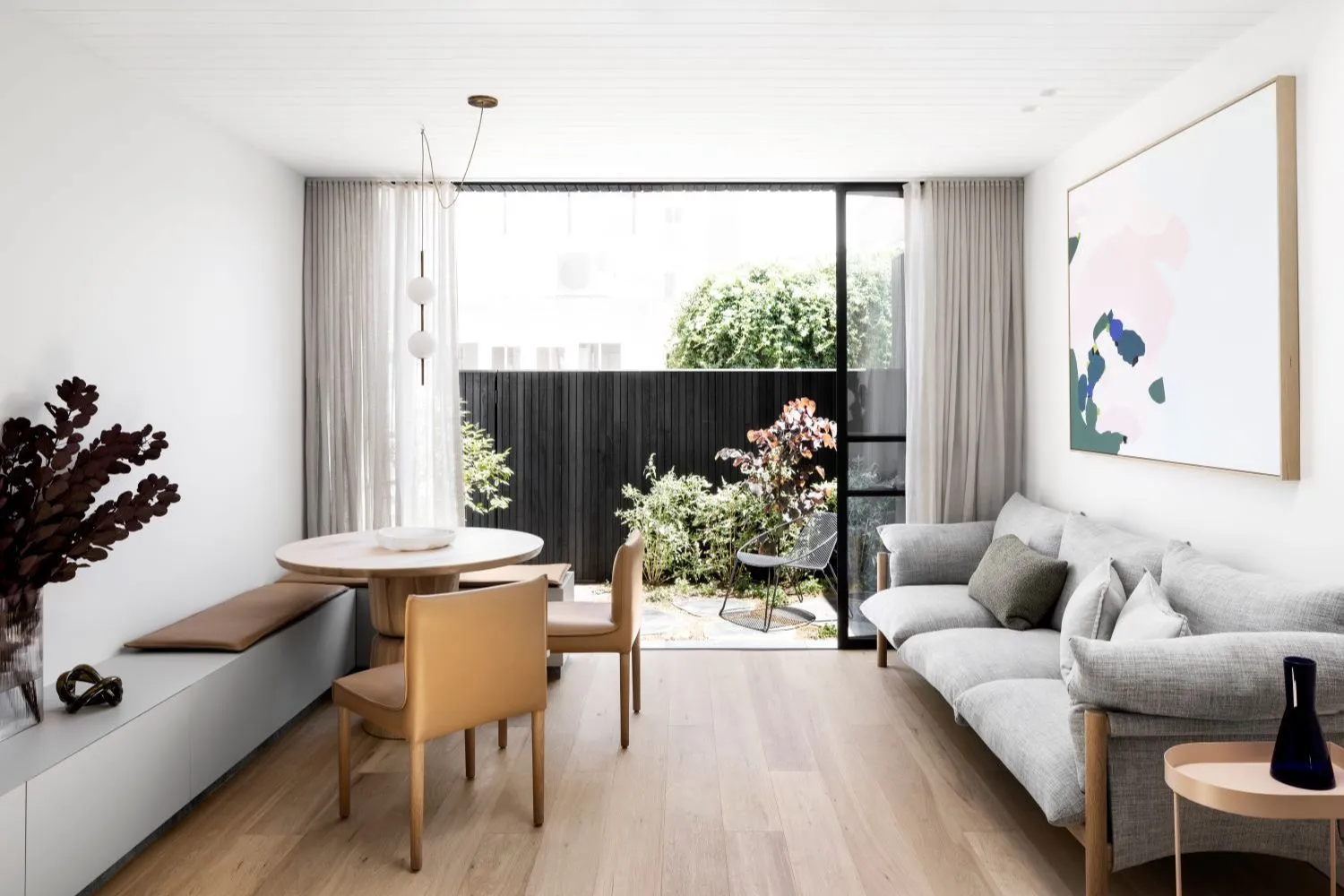
Located in the lush, lively suburb of Carlton on just 100 square meters of land, the original Canning Street Cottage building posed both challenges and opportunities. The home is attached on only one side due to an old bluestone laneway. If you’ve strolled the streets of Melbourne, you’ll know how rare and unique it is to find an inner city cottage with this vantage.
Even with the natural light flowing through the south side of the house, the building still needed to be refreshed and rebuilt for modern-day life. Like most 1870s cottages, the internal design lacked functionality with the home’s three bedrooms all streaming off a long, narrow hallway.
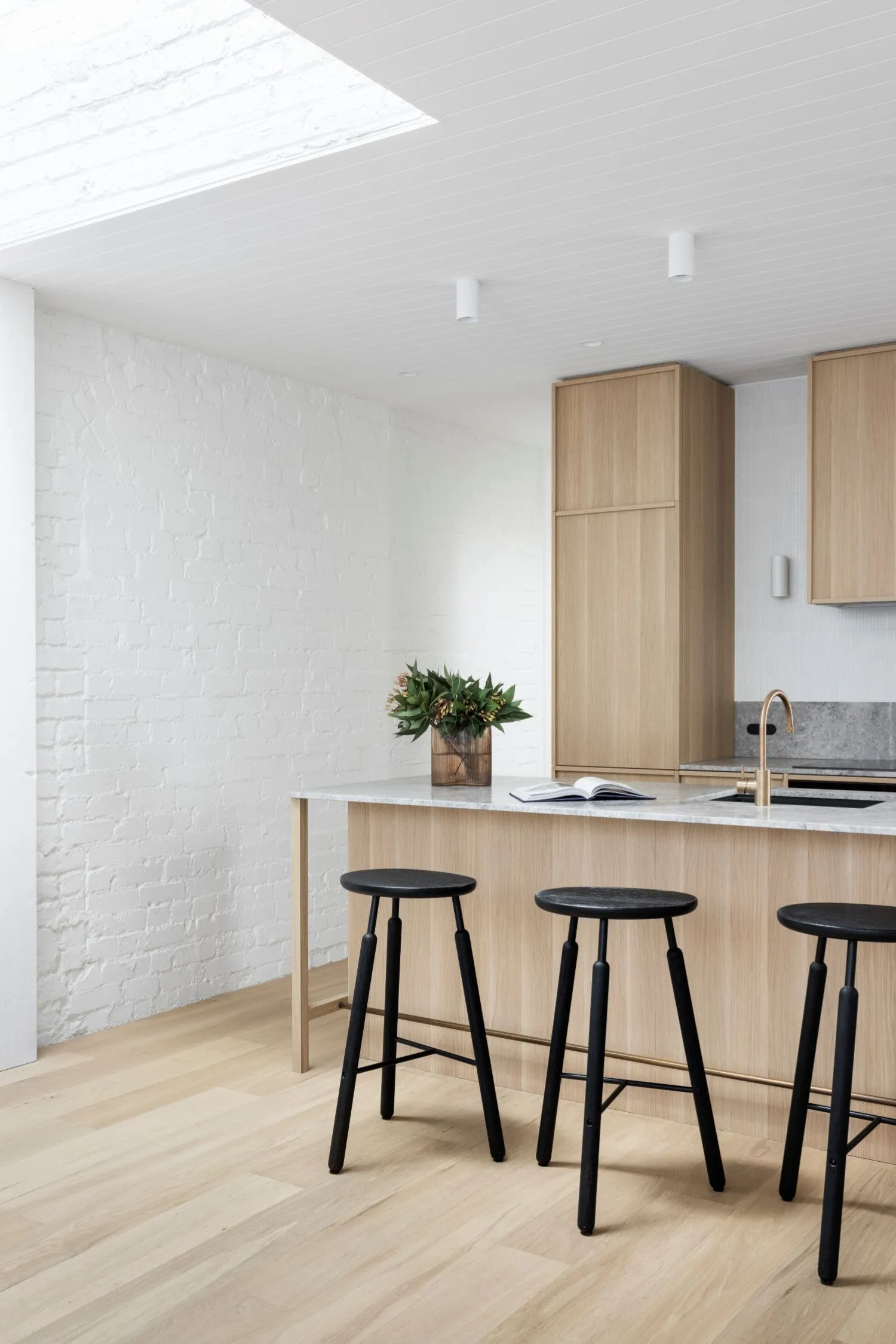
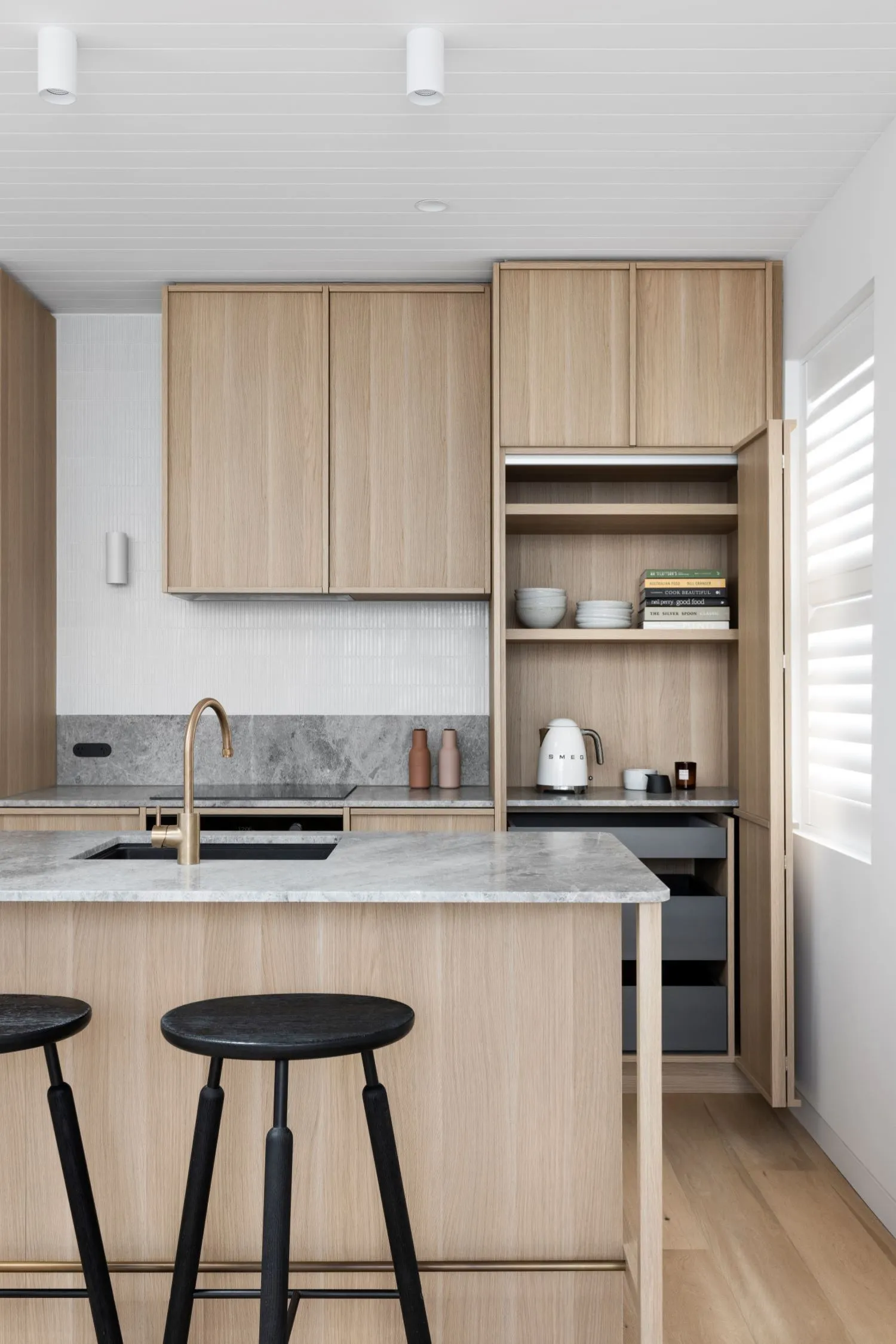
Heartly developed a concept that would maintain the original character alongside the added benefit of practicality and cool contemporary aesthetics. An extension was added to the rear of the home which created an open-plan living space complete with a small courtyard. In a true testament to the goal of combining old and new, an internal bridge links the two buildings together, elevating the flow of Canning Street Cottage. In addition to the extra space, the extension provided the home with views across the laneway to the adjacent historic homes and beyond to the Melbourne skyline. If there was ever a view with a visual representation of how beautiful old and new can coexist, it’s found at Canning Street Cottage.
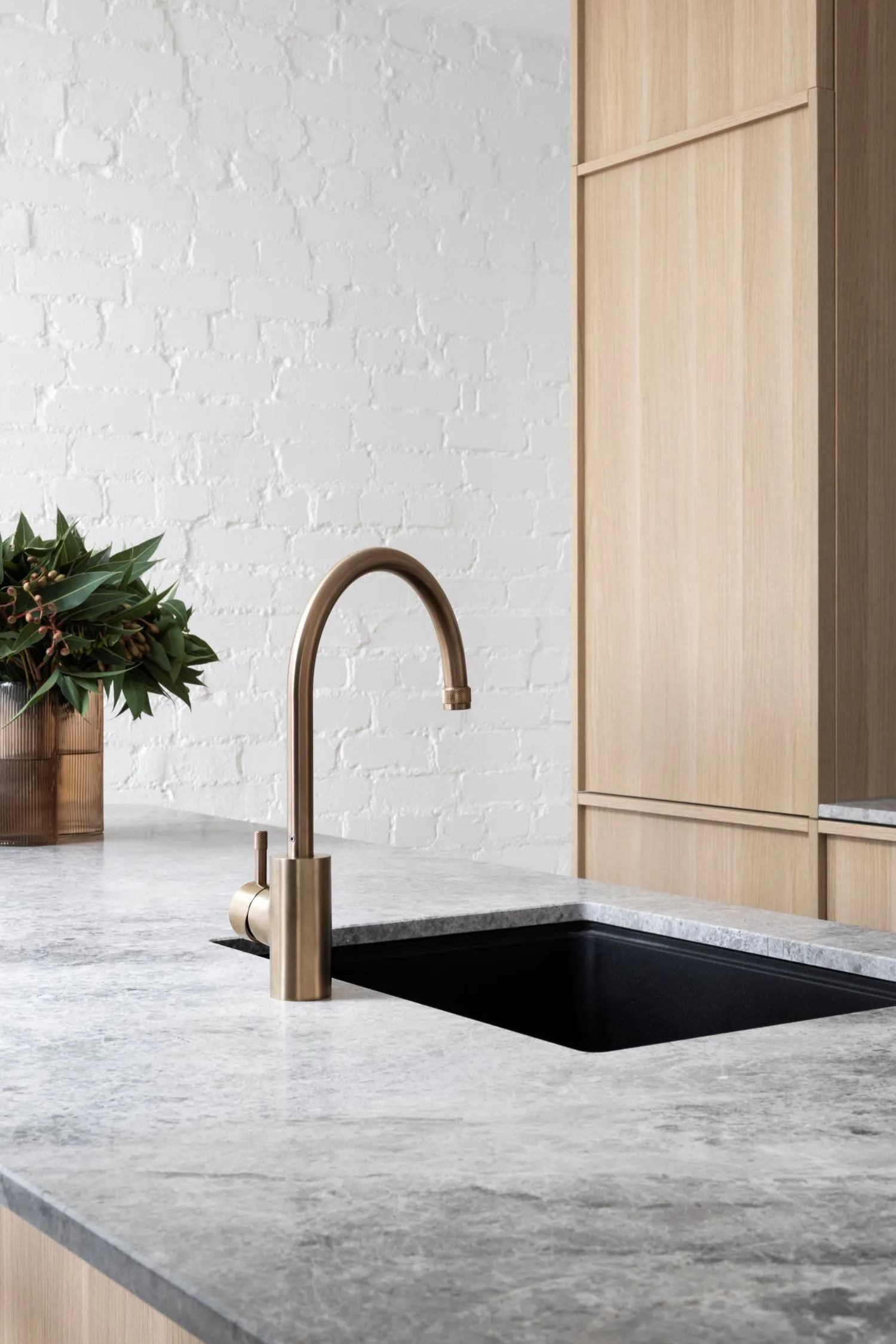
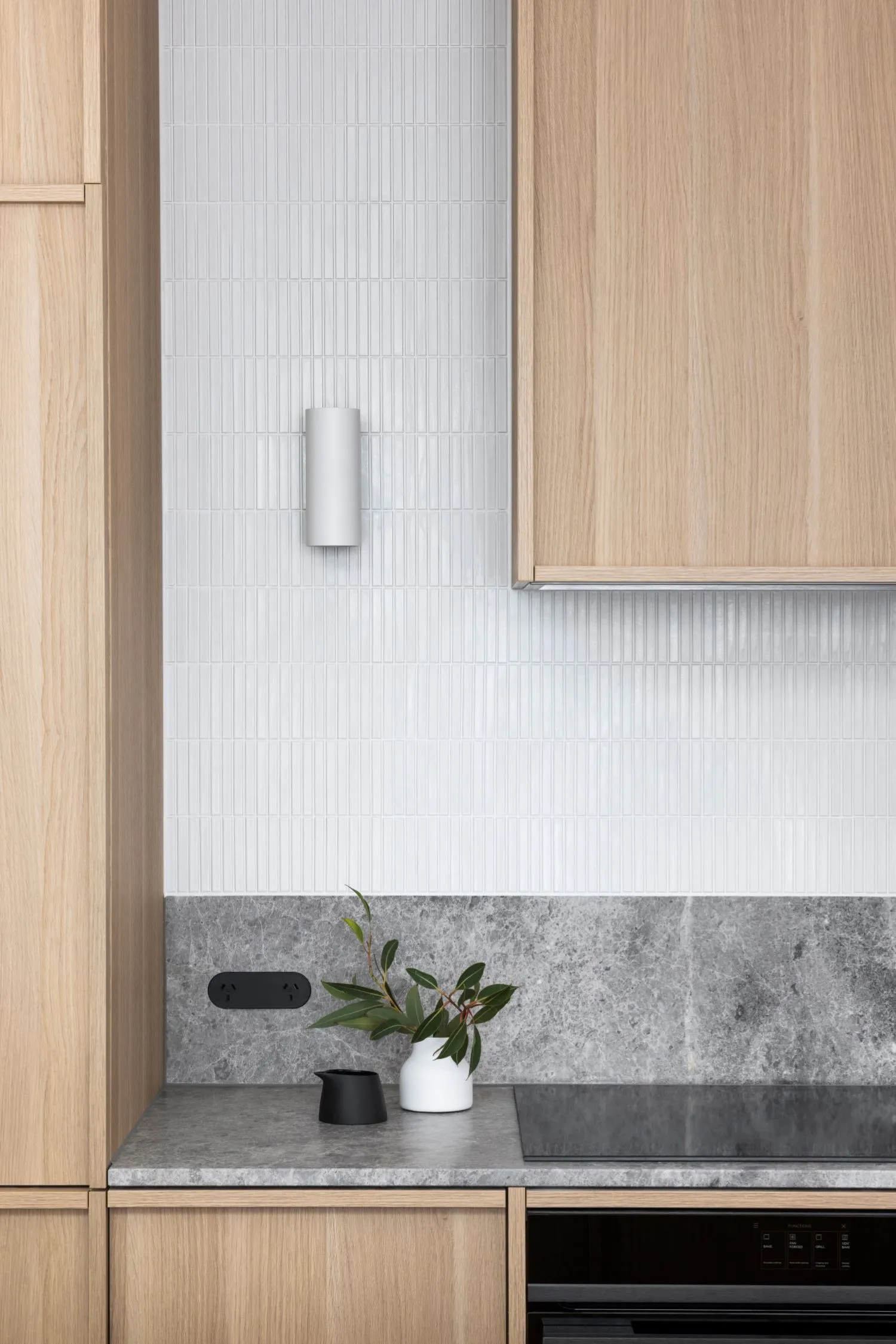
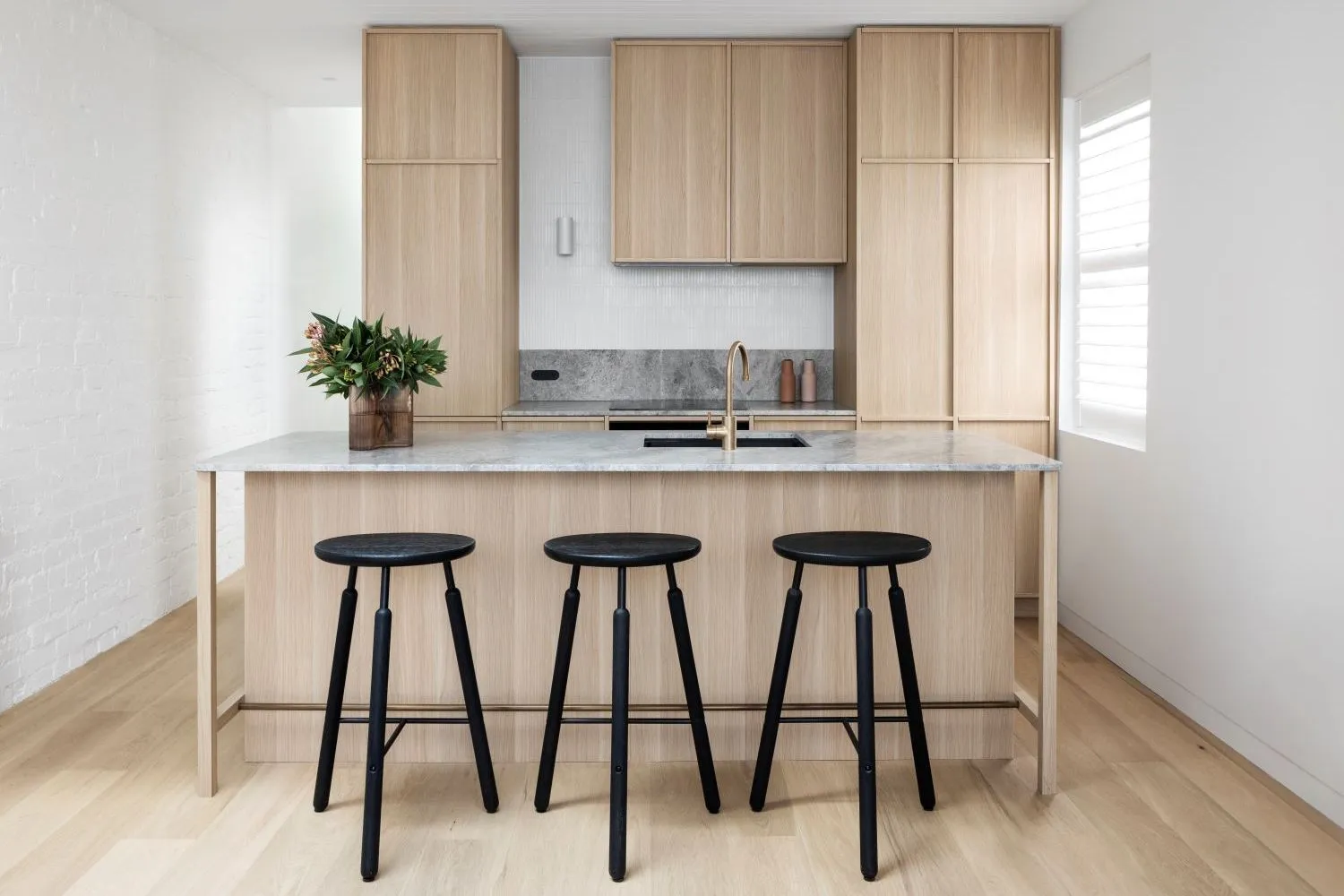
The extension of Canning Street Cottage wasn’t the only innovative change the home needed. The small footprint meant Heartly had to take a strategic approach to spatial planning to ensure every corner of the home was utilised. For example, the original third bedroom was reconfigured to enhance the home’s practicality with the addition of a shower room, separate powder room, mud room, and euro laundry. The kitchen joinery is not only a visual dream but also conceals integrated appliances and a wealth of storage. Even the built-in bench seat serves as an entertainment unit and storage, while also creating a connection between indoors and outdoors.
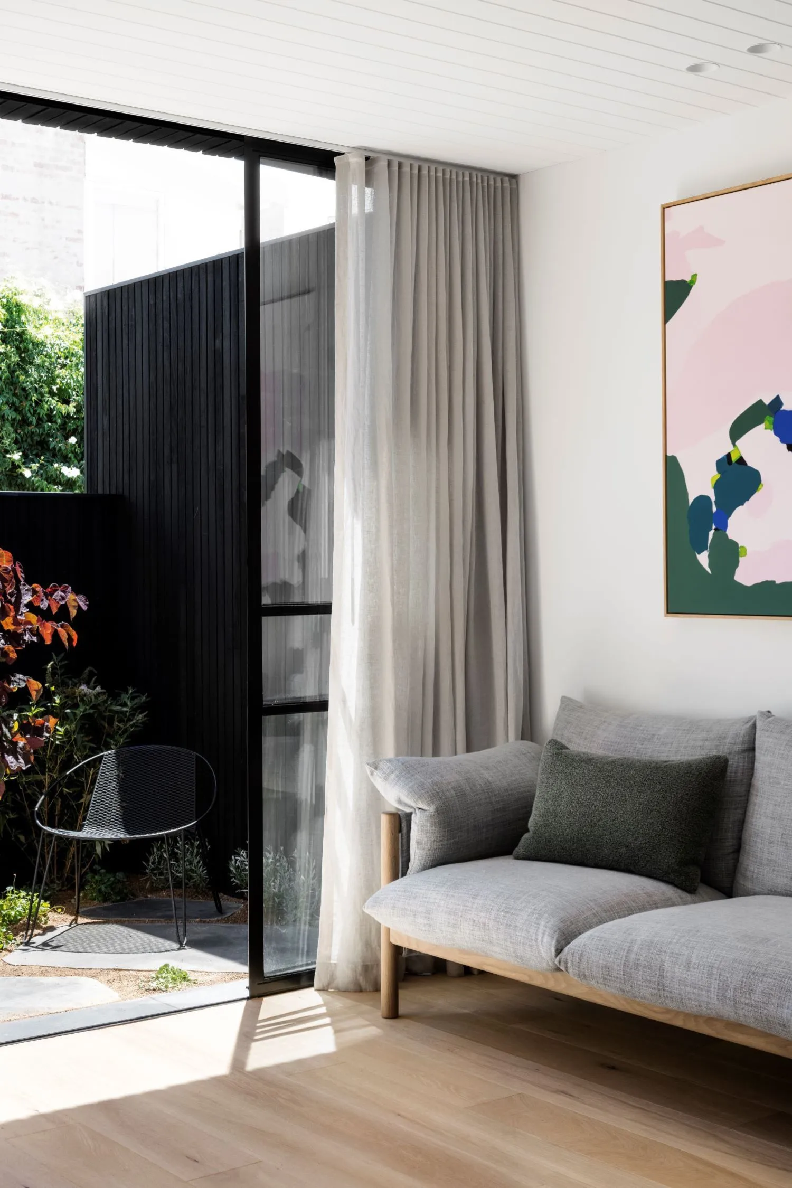
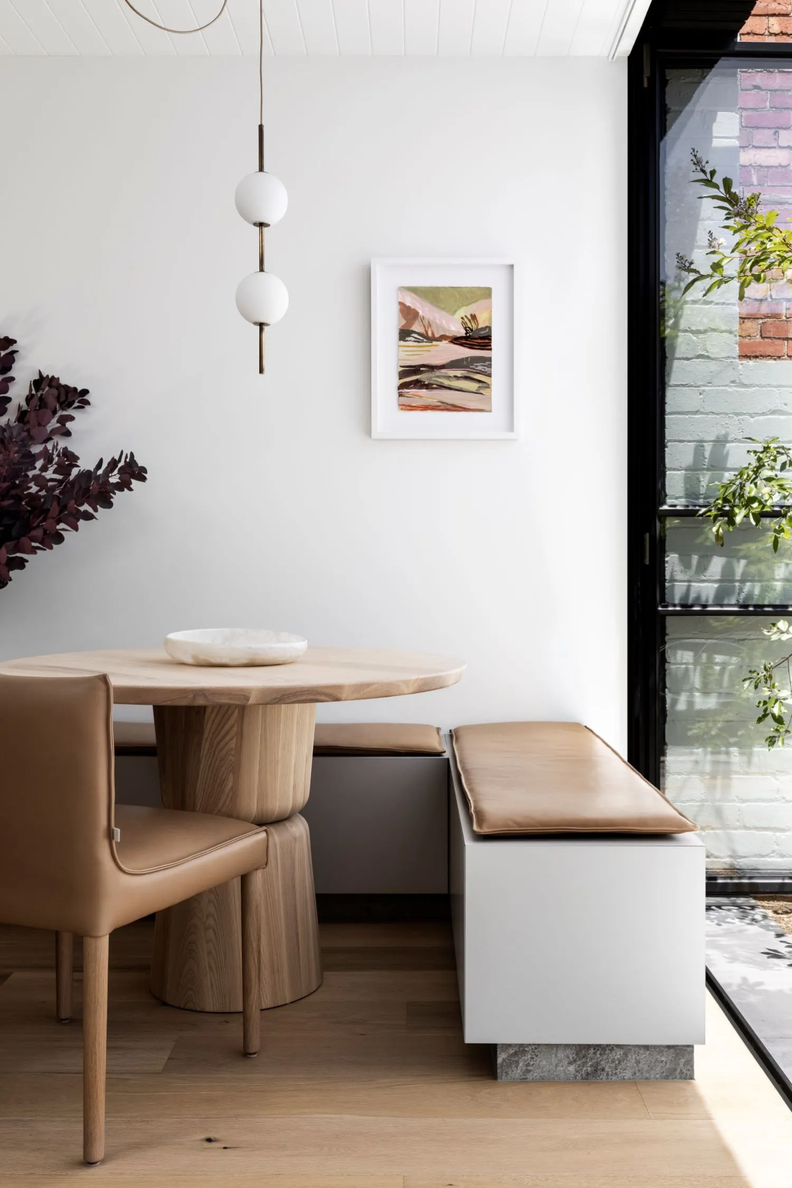
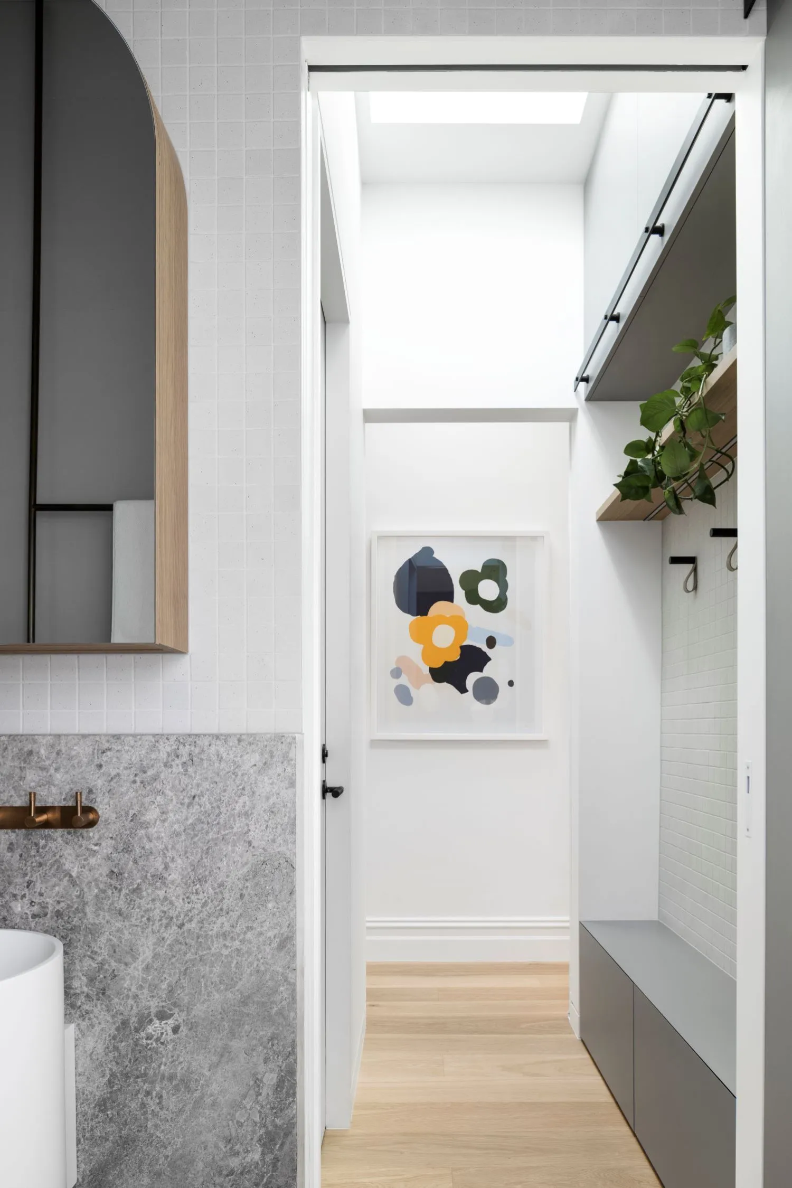
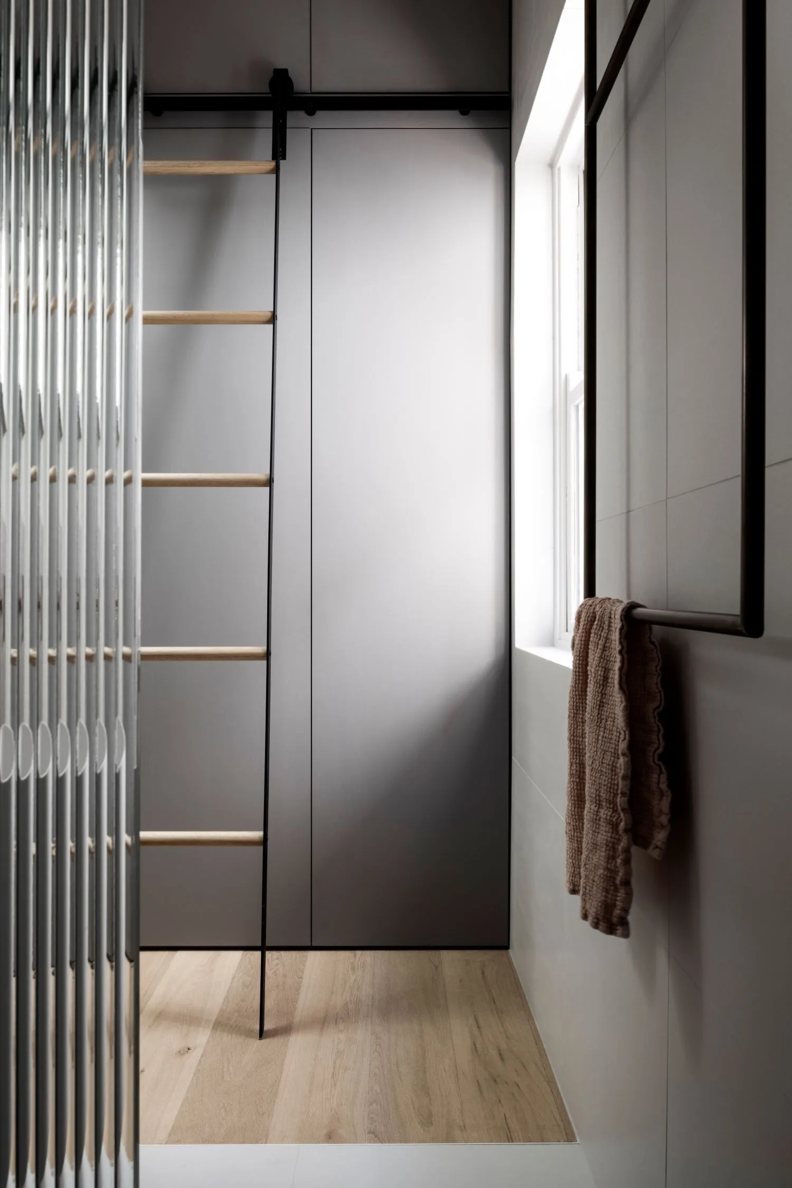
It’s this flowing connection between indoors and outdoors that really brings the atmosphere of Canning Street Cottage to life. The palette is a perfect combination of cool contemporary elements with soft influences. The use of muted tone and textural elements allows for the space to feel inviting, which can often prove difficult in contemporary spaces. The abundance of natural light is thanks to multiple skylights and the large doors that open out onto the courtyard. The home is an inspiring demonstration of how minimalist spaces can be impactful and tranquil when texture and design are the stars of the show.
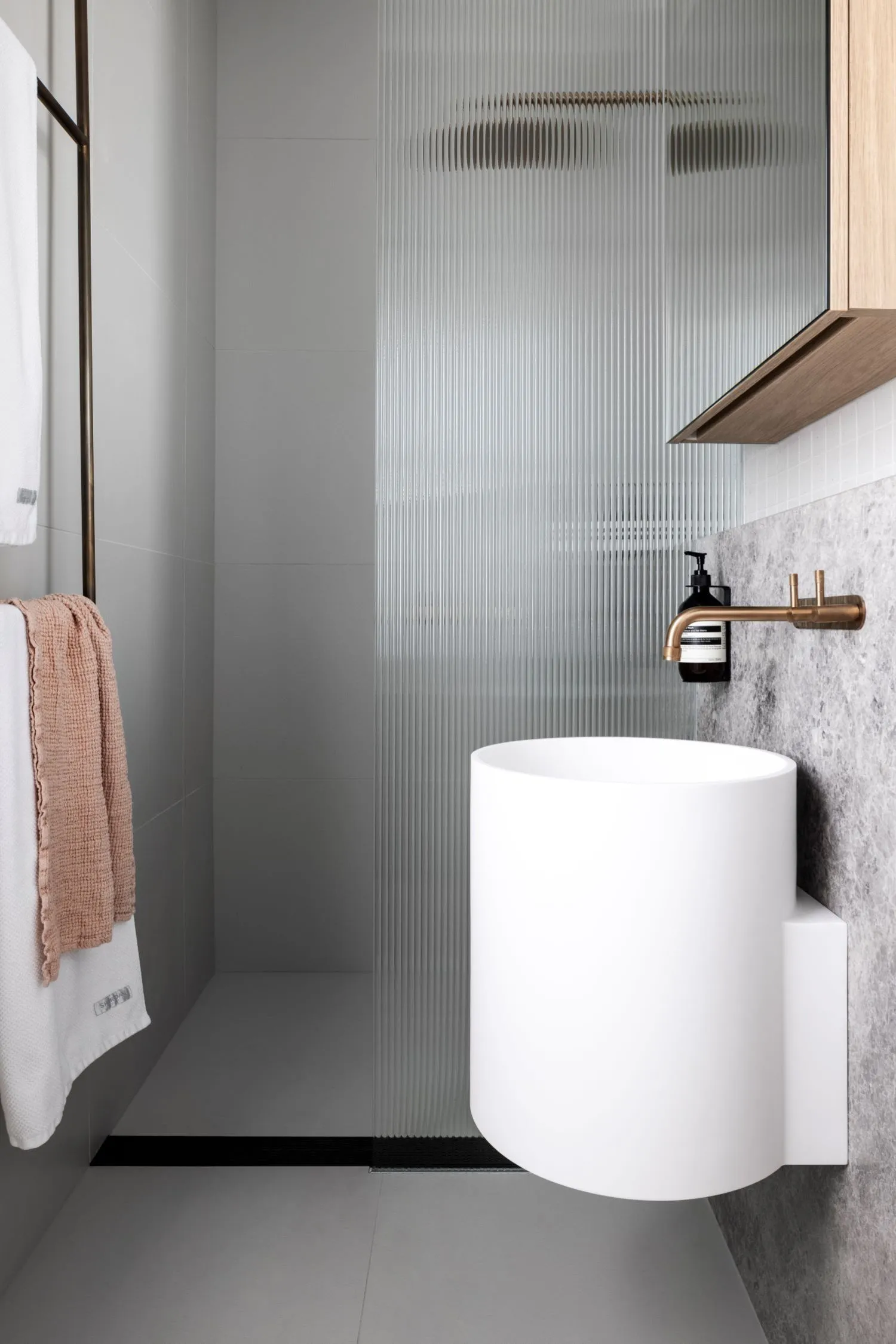
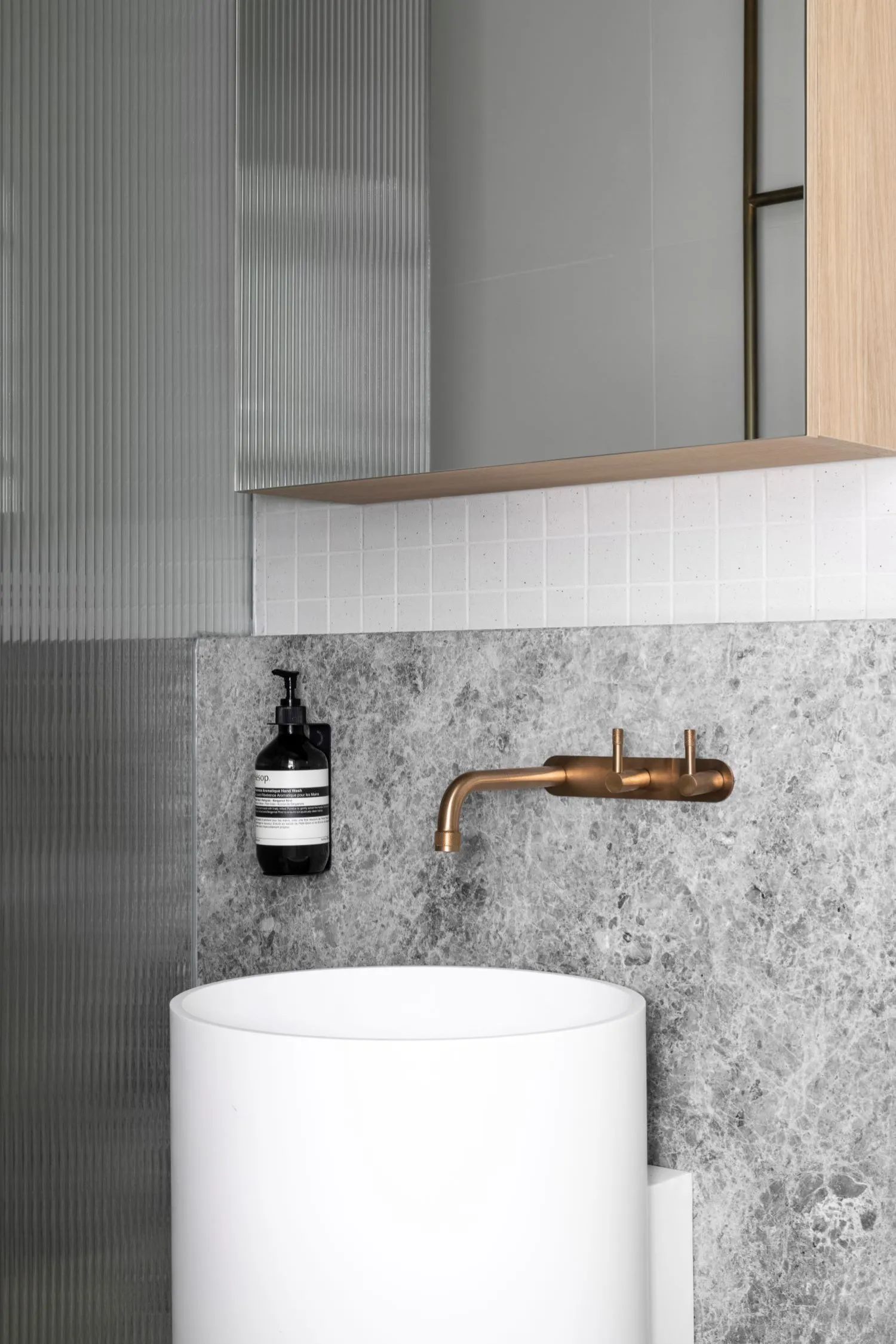
One of our favourite things about Canning Street Cottage is that historic details, such as the timber and brick, were preserved and showcased throughout the home. These elements are complemented by newer additions, like the organic brass tapware, natural stone, deep grain oak cabinetry, leather décor details, and timber-engineered floorboards, to create cohesion and enhance the calming atmosphere.
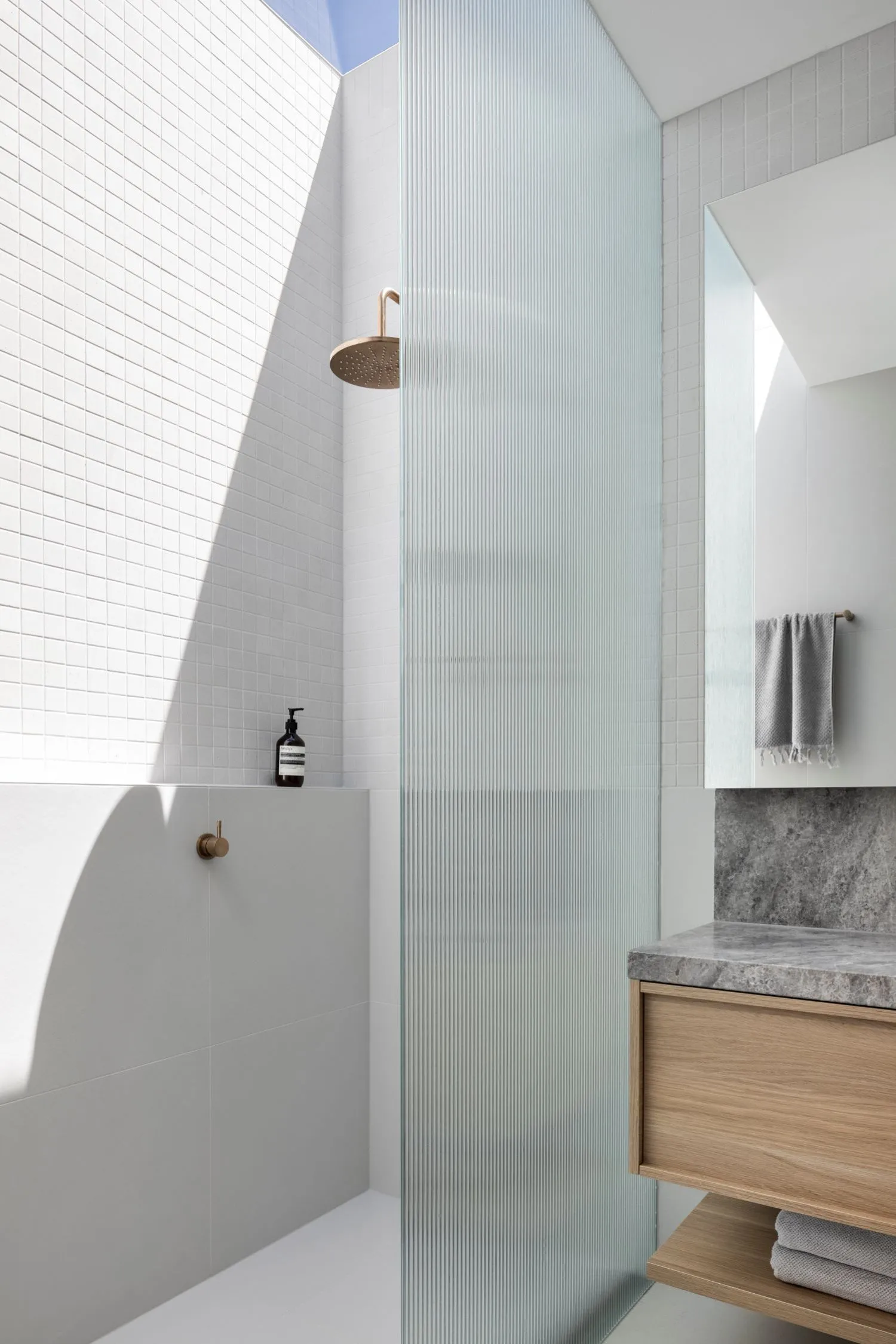
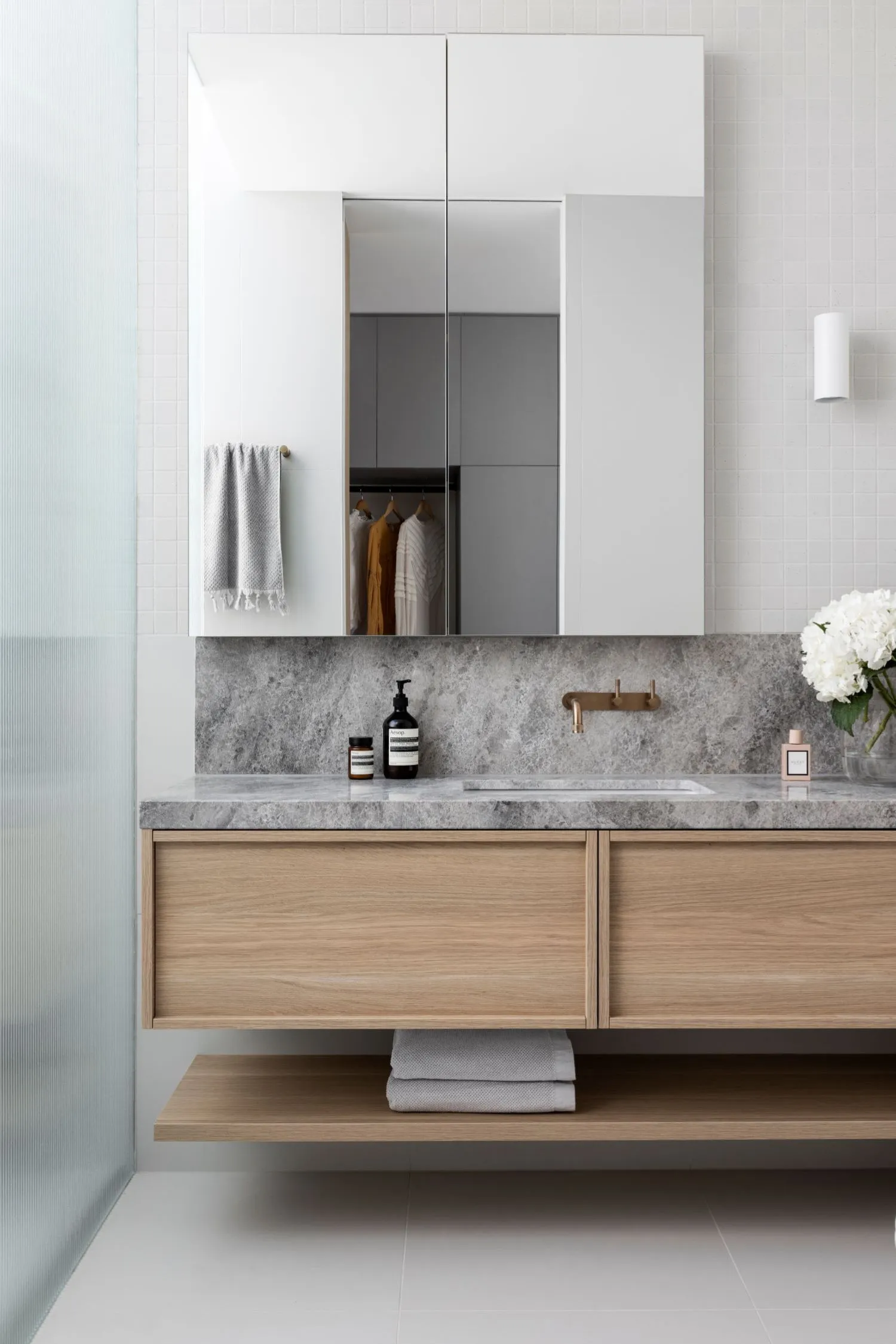
On top of the original timber and brick, other components of the home were retained and utilised with only the poorly built parts of the structure being demolished. This aided in minimising waste from the home and reduced the need to purchase new materials, contributing to the sustainability of the home. Throughout the build, certain aspects carried on the goal of sustainability, like responsibility-sourced timber for the external cladding and engineered flooring, plus, the home features windows with thermally broken frames and double glazing to help with insulation and energy efficiency.
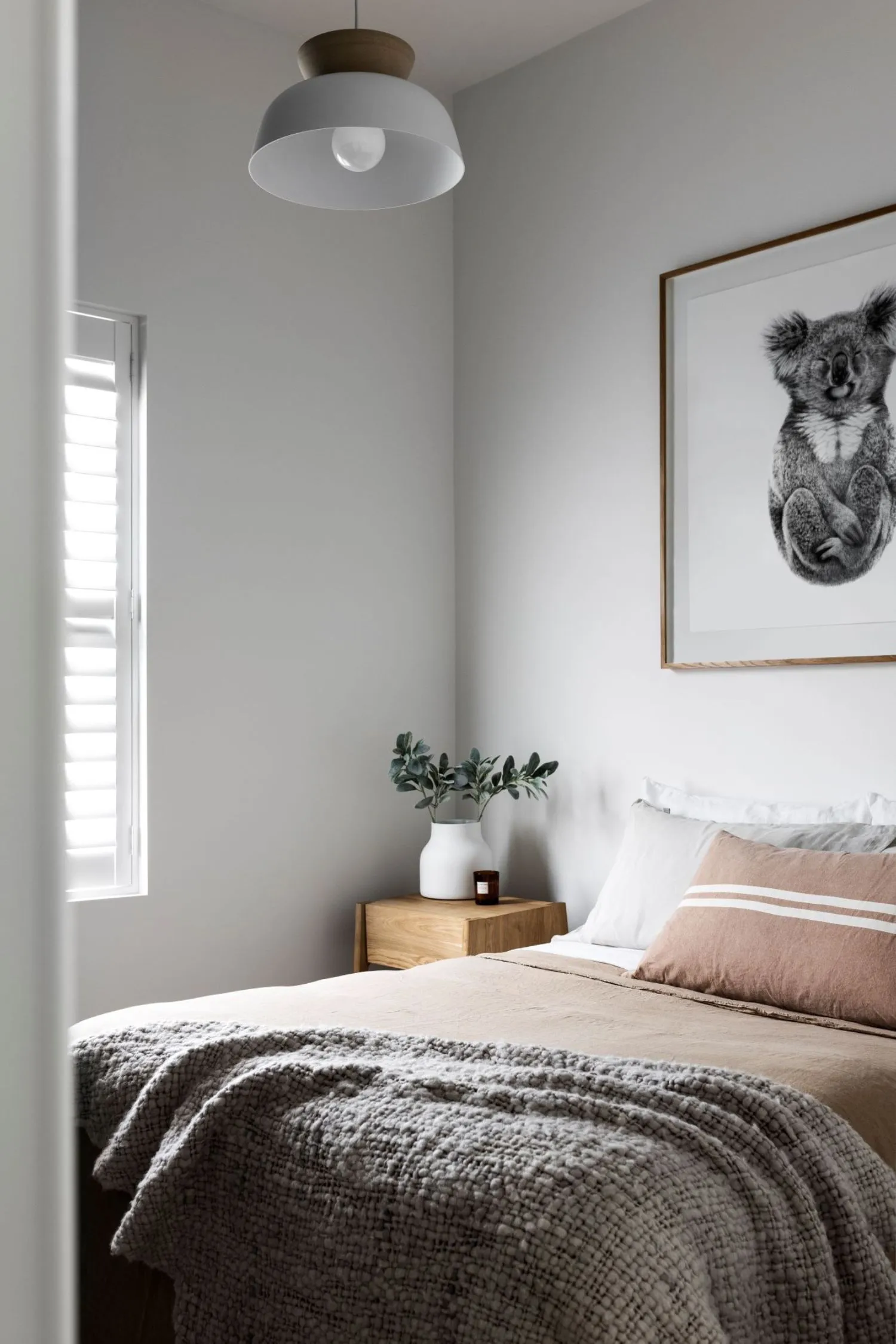
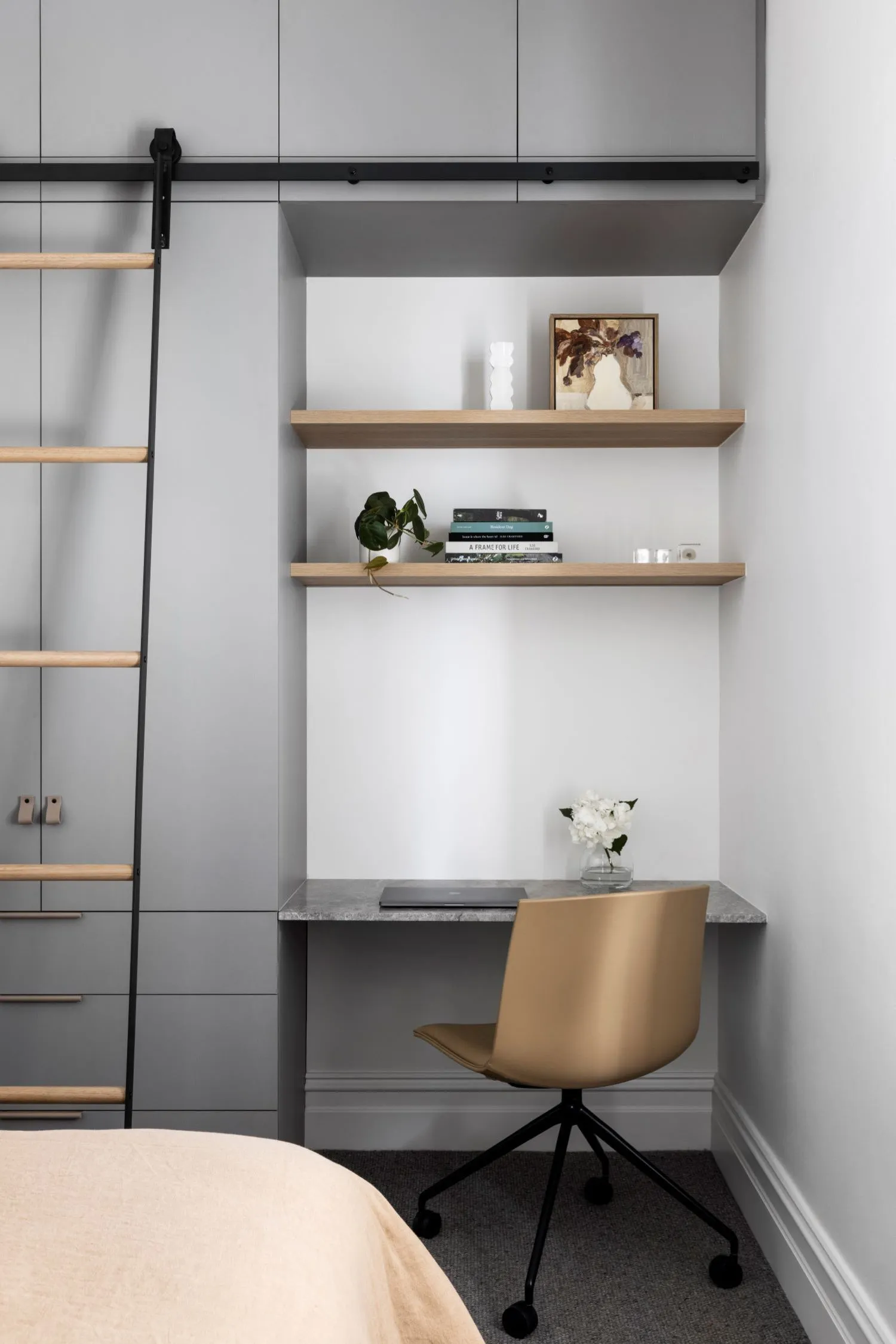
These sustainability measures really reinforce Heartly’s vision to design spaces that make people feel good. As a Melbourne-based residential design studio, the team focuses on projects that are authentic, unique, and enhance everyday life. Canning Street Cottage is no exception and has left us in complete awe.
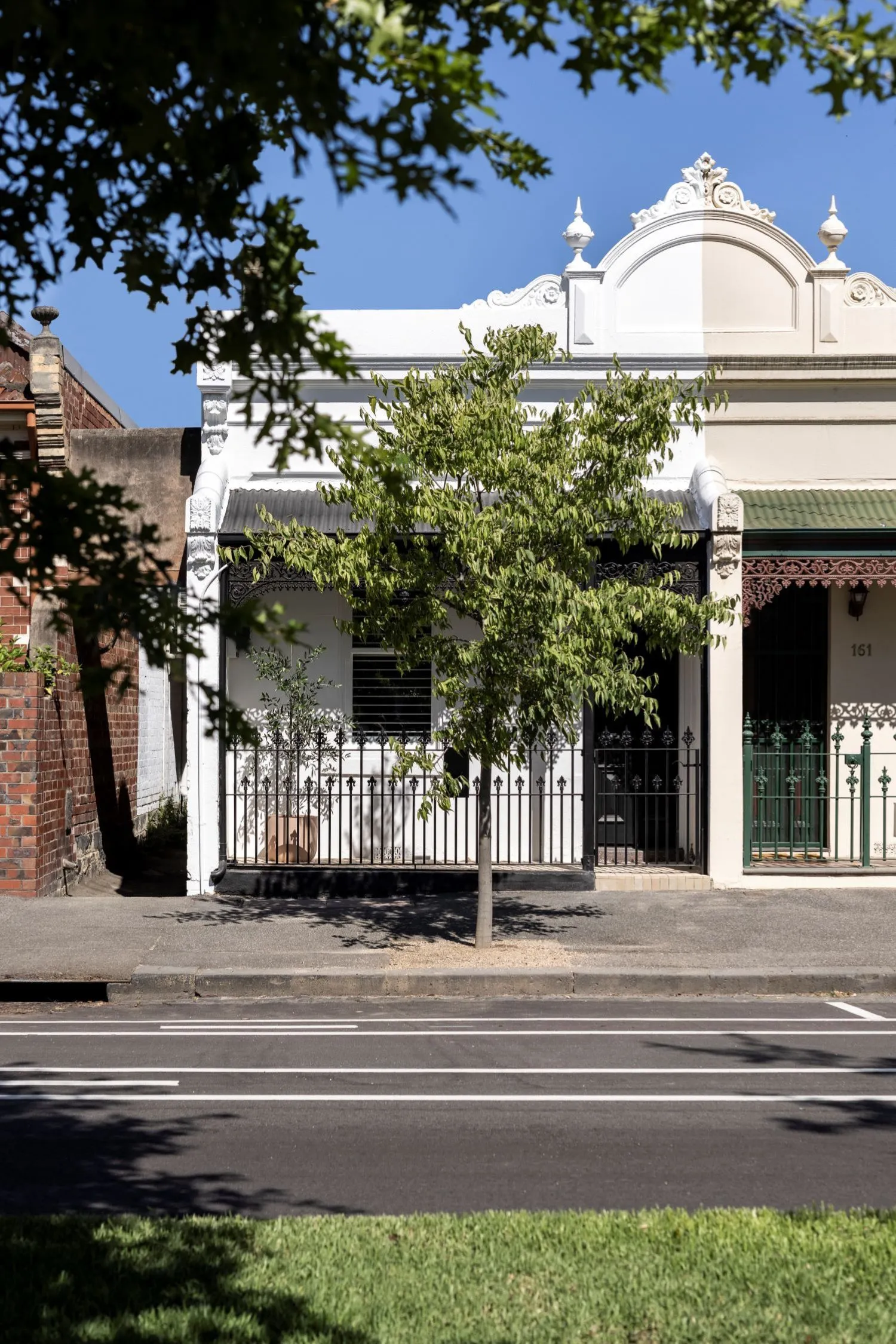
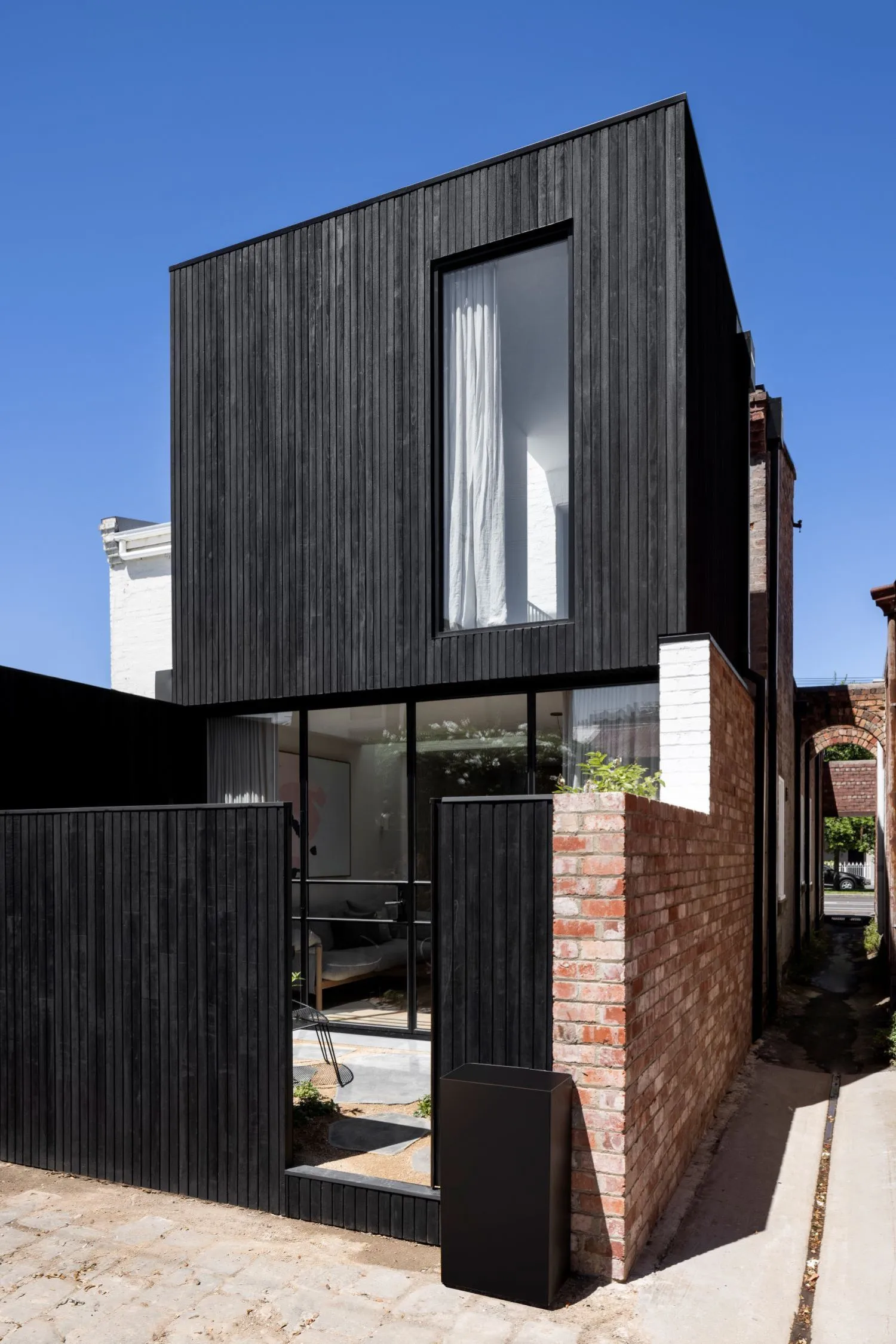
We hope you loved touring Canning Street Cottage as much as we did. If you’re feeling inspired to create your own unique contemporary home, why not check out our mood board tool?
Go-To Suppliers Used on Canning Street Cottage:

