Home Tours
86 Tallebudgera; a Gold Coast Home with Striking Contemporary Architecture
Interior Designer: Evoque Interiors
Building Designer: Jayson Pate Design
Builder: Urban Building Services
Interior Styling: Bungalow Interiors
Photographer: Kristian van der Beek
Welcome to 86 Tallebudgera; a light-filled open-plan family home that is the epitome of luxury living. Contemporary architecture, rich texture, and an organic palette fuse together to create this striking masterpiece. The client’s brief was simple, they wanted to design something that was fresh, yet impactful. They engaged the team at Evoque Interiors, who understood the unique vision and used earthy tones and depth to complete the look.
So, come with us as we tour the luxurious 86 Tallebudgera with Evoque Interiors and learn how each strategic element was utilised to create a home that feels as remarkable as it looks.
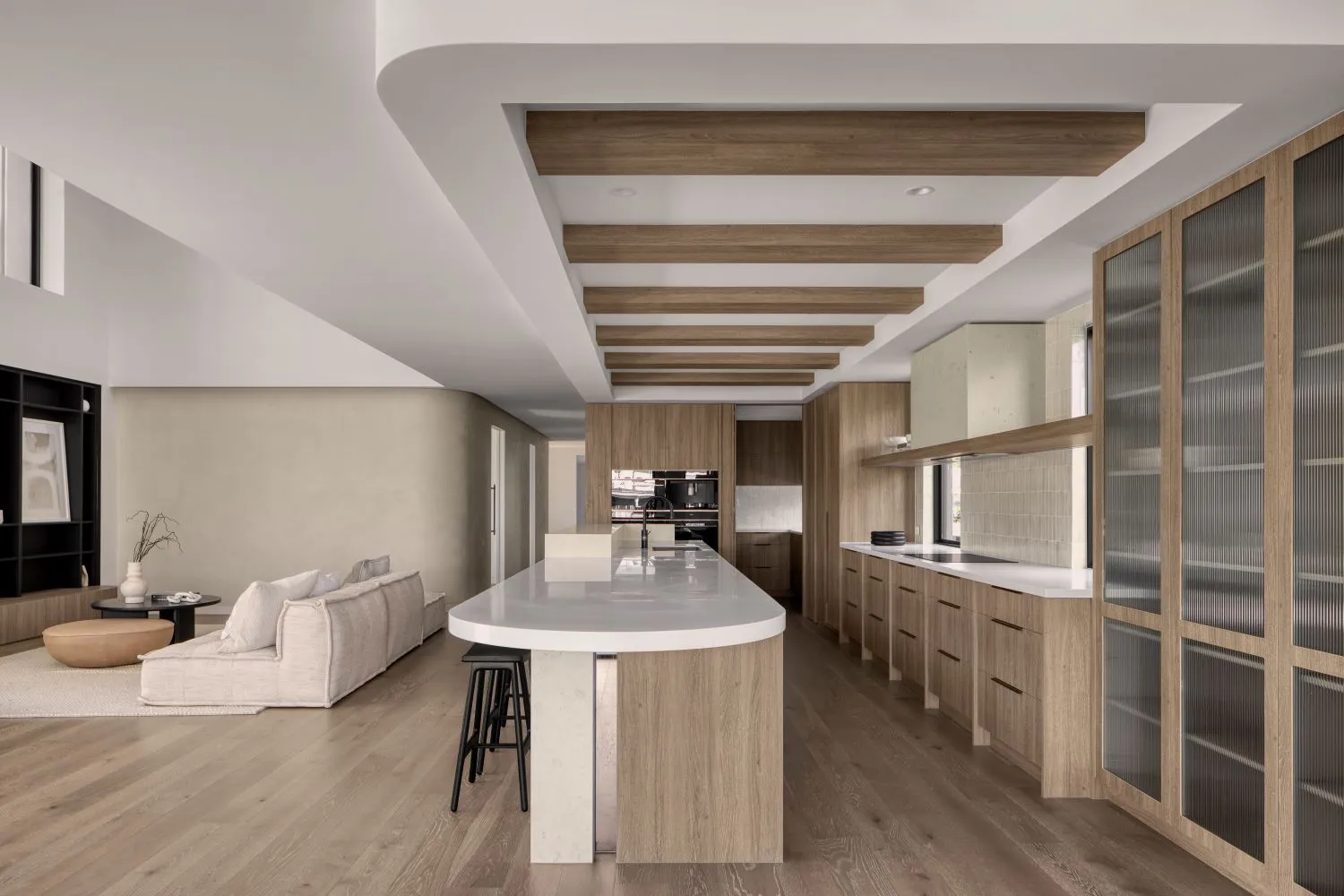
The client built 86 Tallebudgera with the intention of selling it but still wanted to achieve a luxury home that felt inviting. To create a ‘lived-in’ feeling within a new build, Evoque Interiors had to focus on design elements that would influence the atmosphere and add warmth.
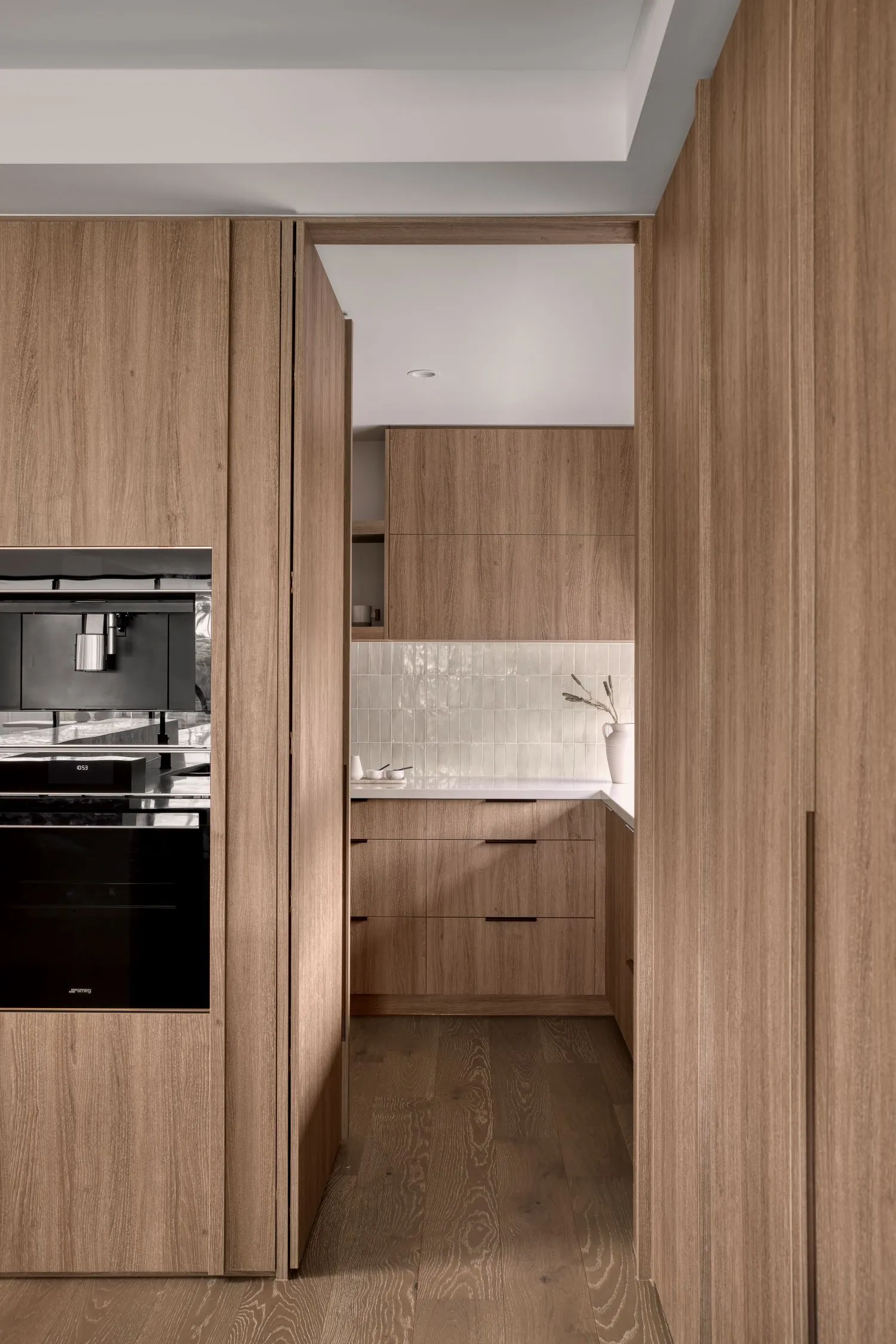
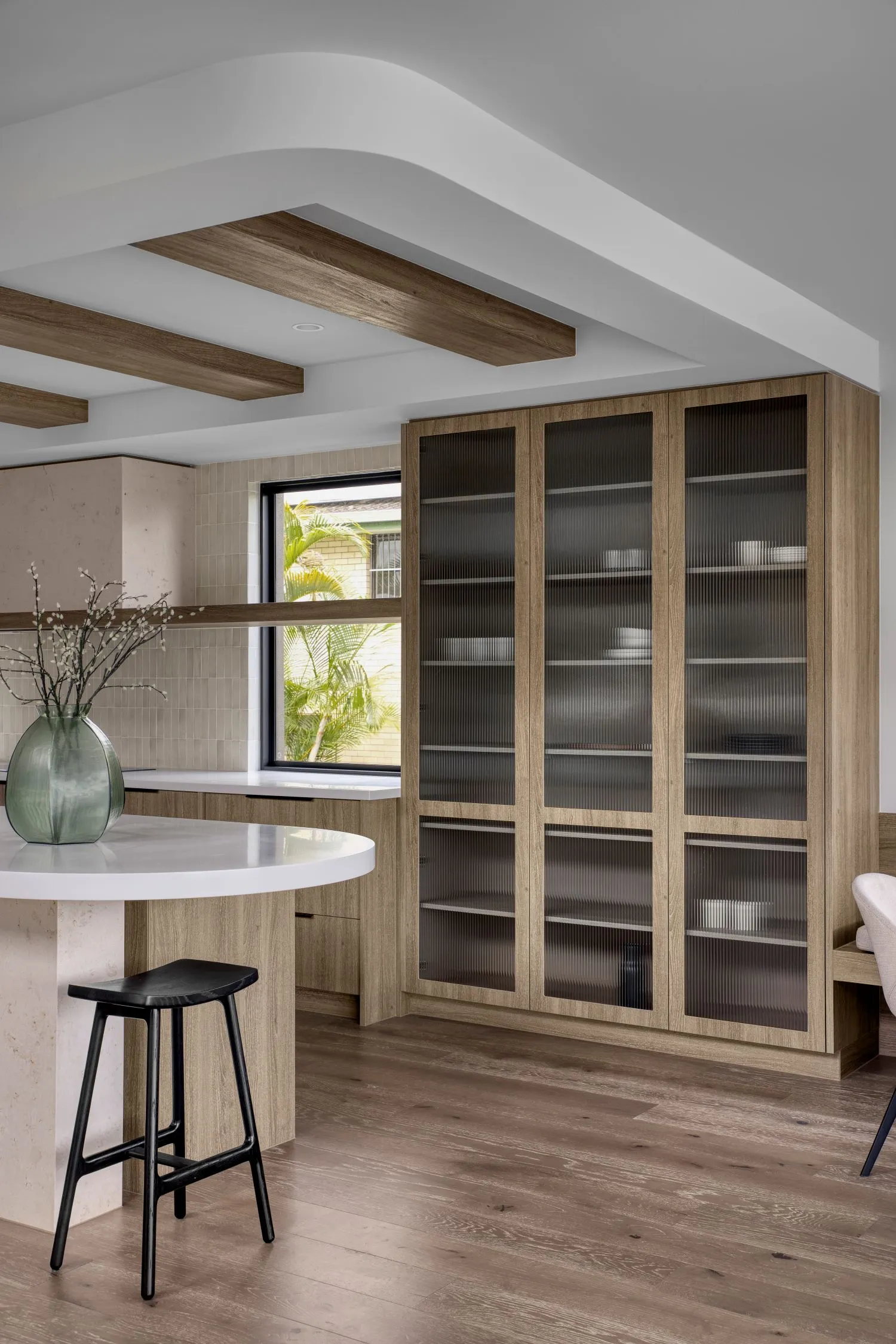
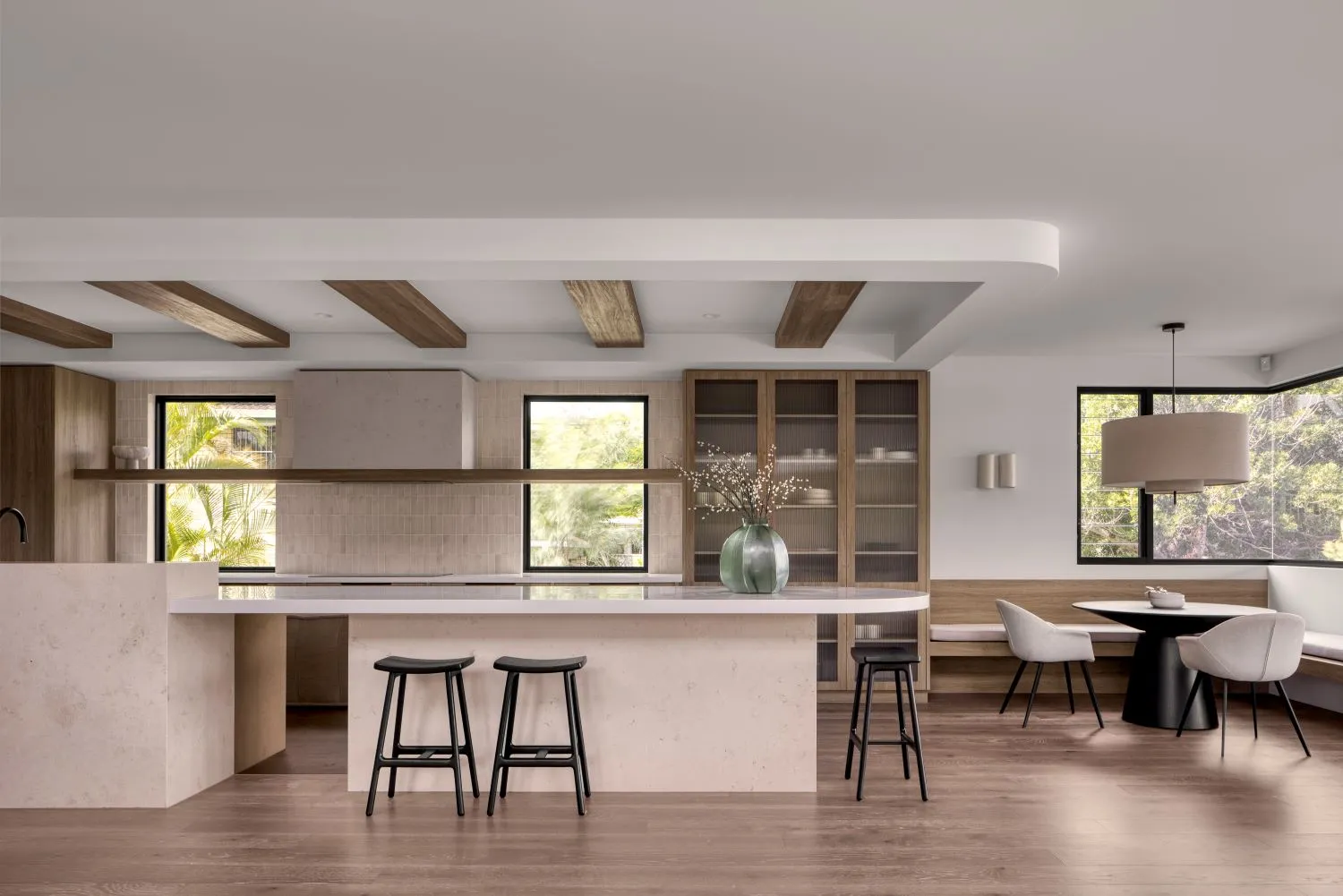
As soon as you step inside 86 Tallebudgera, it’s immediately obvious that the brief was achieved. Curves have been placed throughout the house, from the kitchen island bench to bulkheads and internal walls, to create both softness and a flowing connection. Texture has been added through the abundance of natural materials, but also through levels as seen in the kitchen. The magnificent 6m long island bench features two heights, adding privacy to the sink but also allowing for seating. The levels and texture continue in the beams above and the bronzed mirror found on the island bench utilised to create a floating effect.
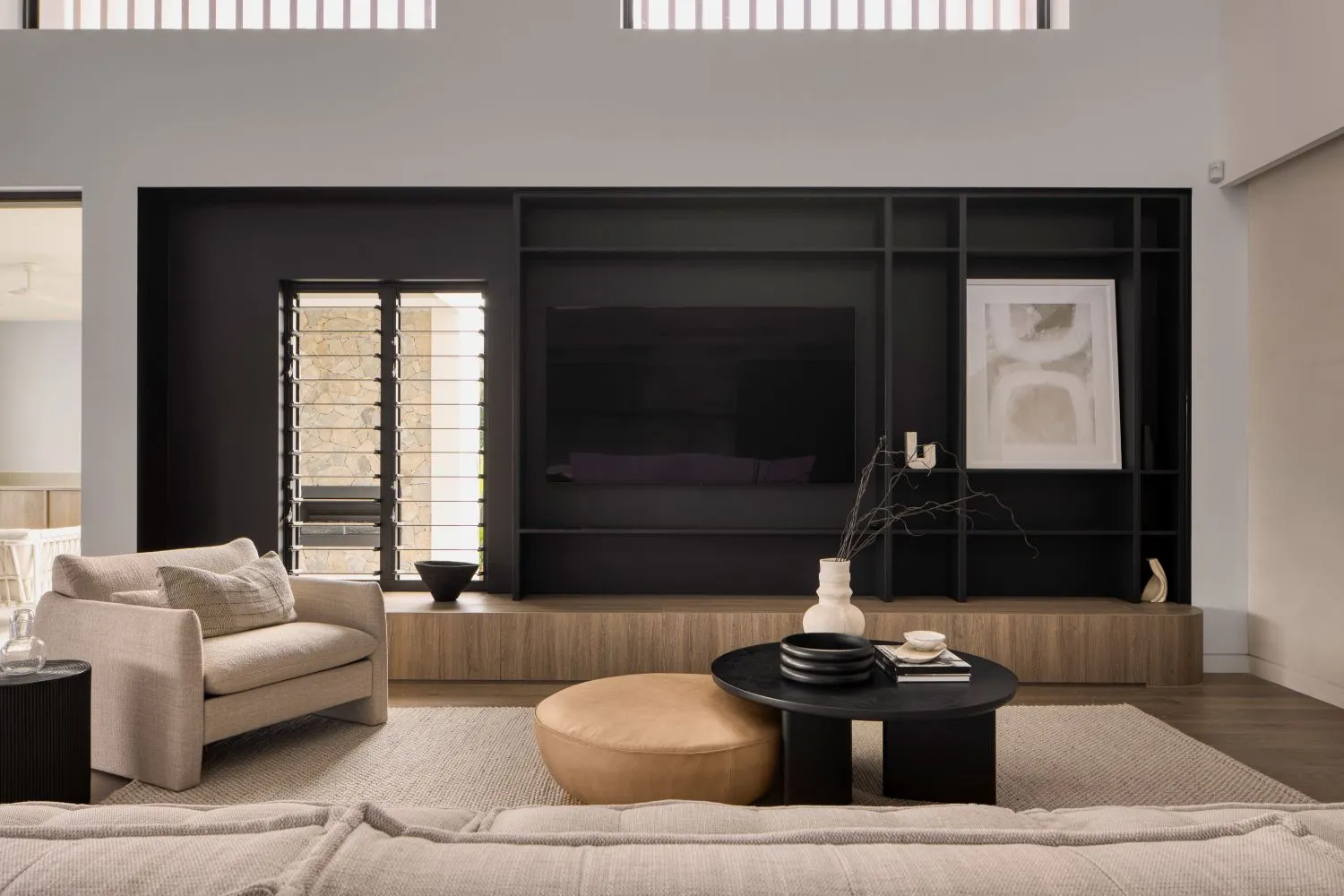
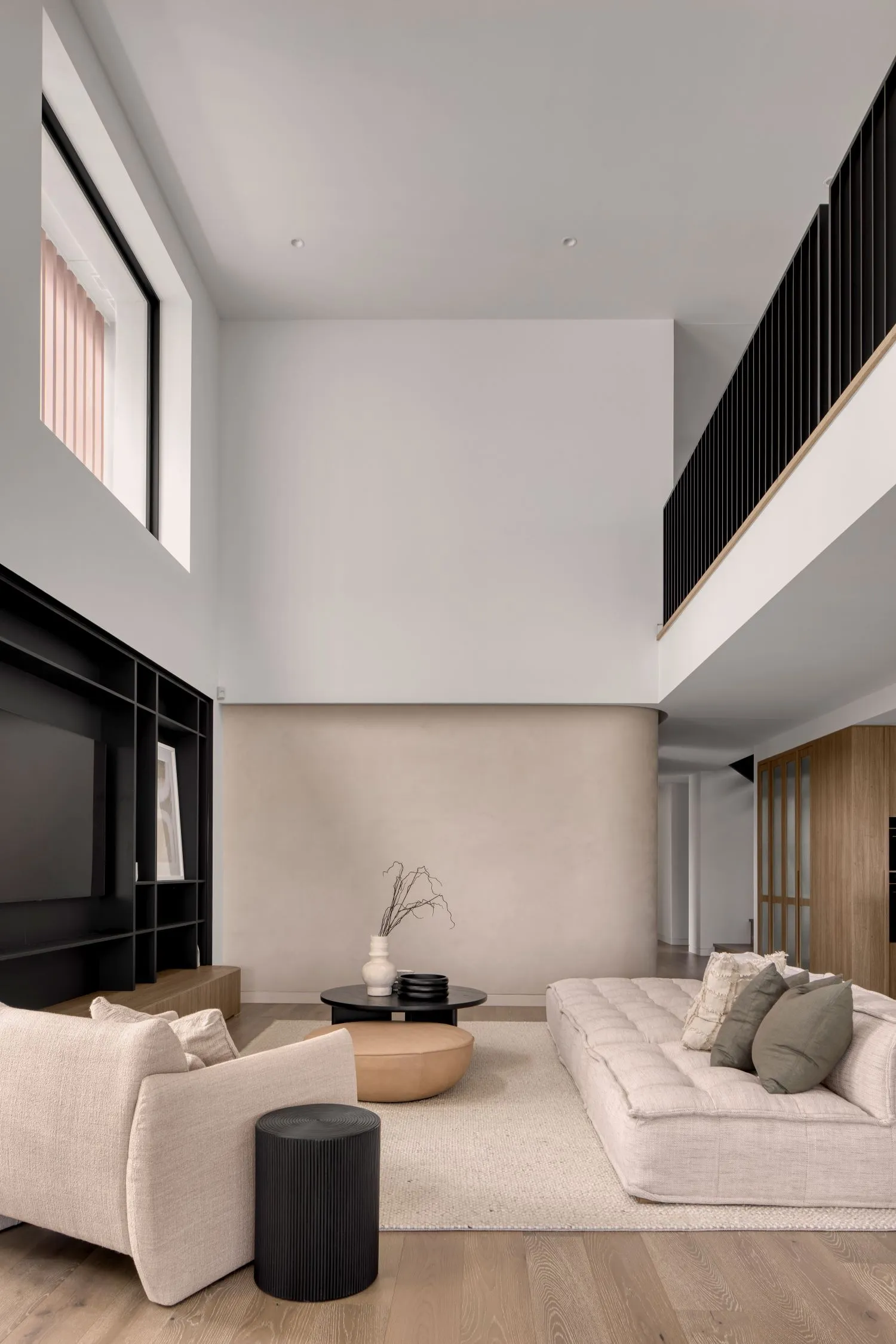
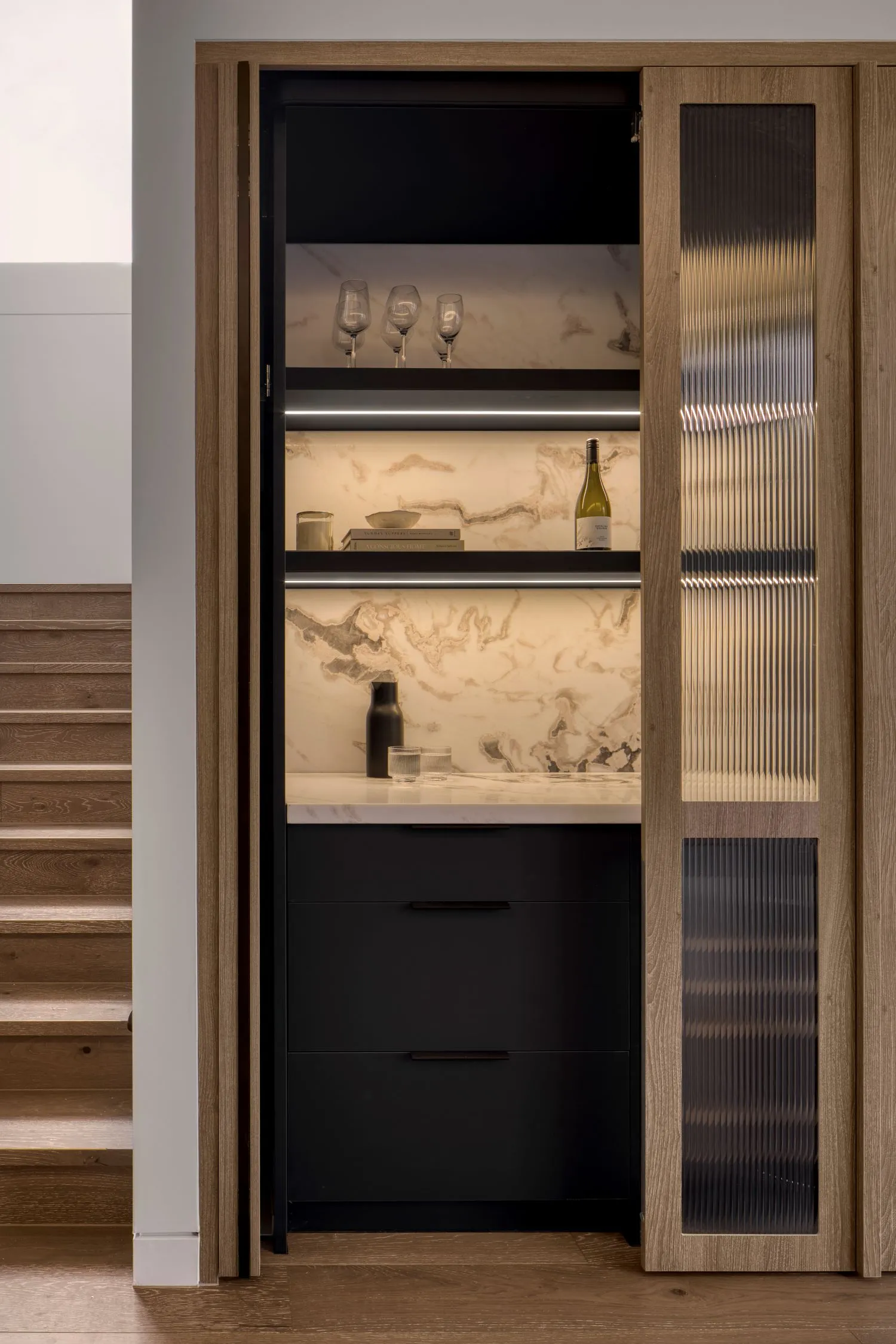
Evoque Interiors notes that the home’s palette has received incredible feedback, and it's easy to see why. The warm, earthiness of the palette and the natural materials work to create cohesion and harmony throughout 86 Tallebudgera. Hints of dark tones only further enhance the home, complementing the contemporary architectural elements. The home is completely unique in its own right, but to further set 86 Tallebudgera apart from others on the market at that time, strategic products were implemented. For example, houses located on the Gold Coast often feature light oak details, such as the flooring, whereas Evoque Interiors opted for a gorgeous caramel mid-toned engineered plank. As the largest surface area, the flooring sets the tone for the rest of the house, further adding to the overall inviting atmosphere.
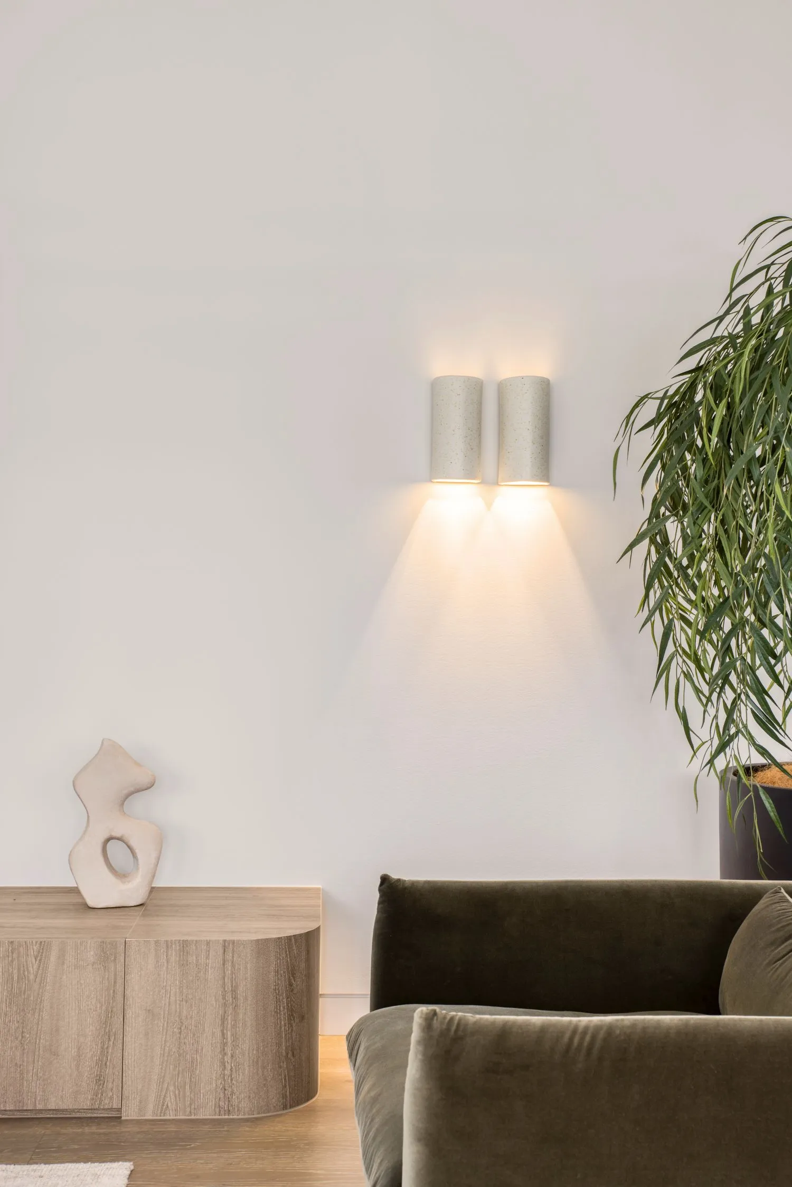
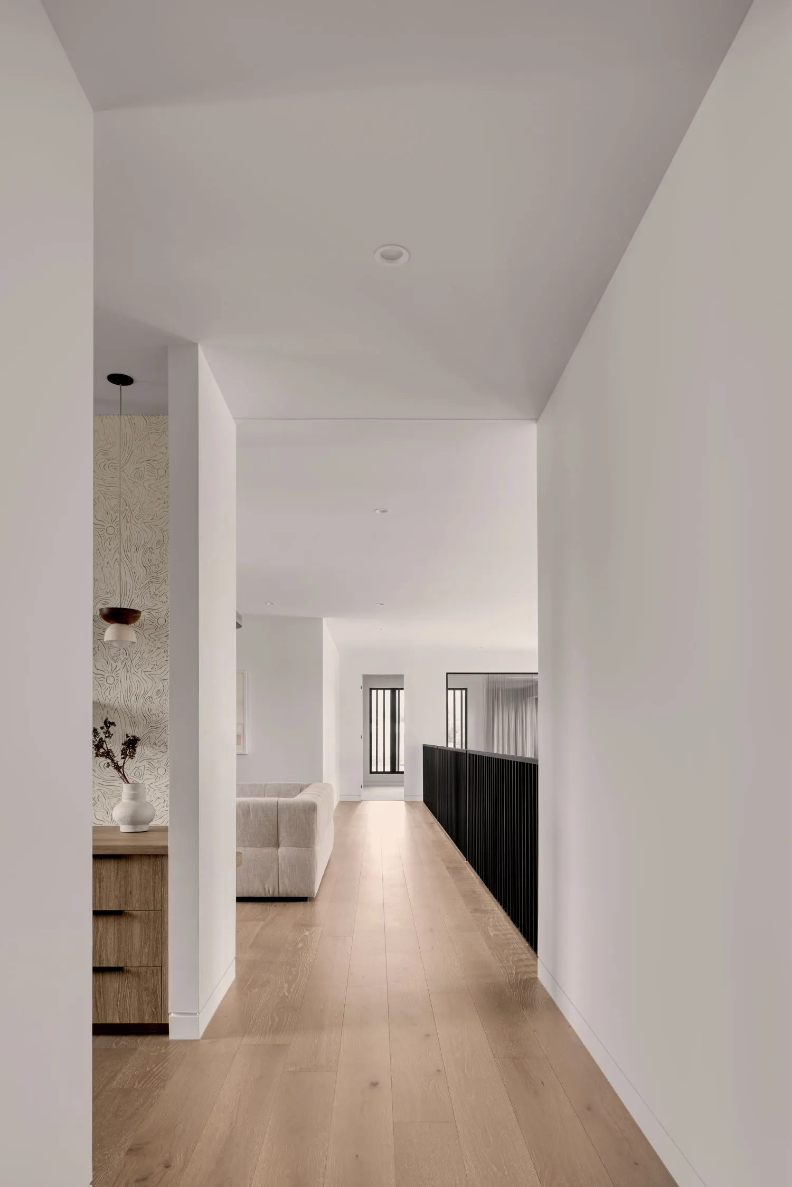
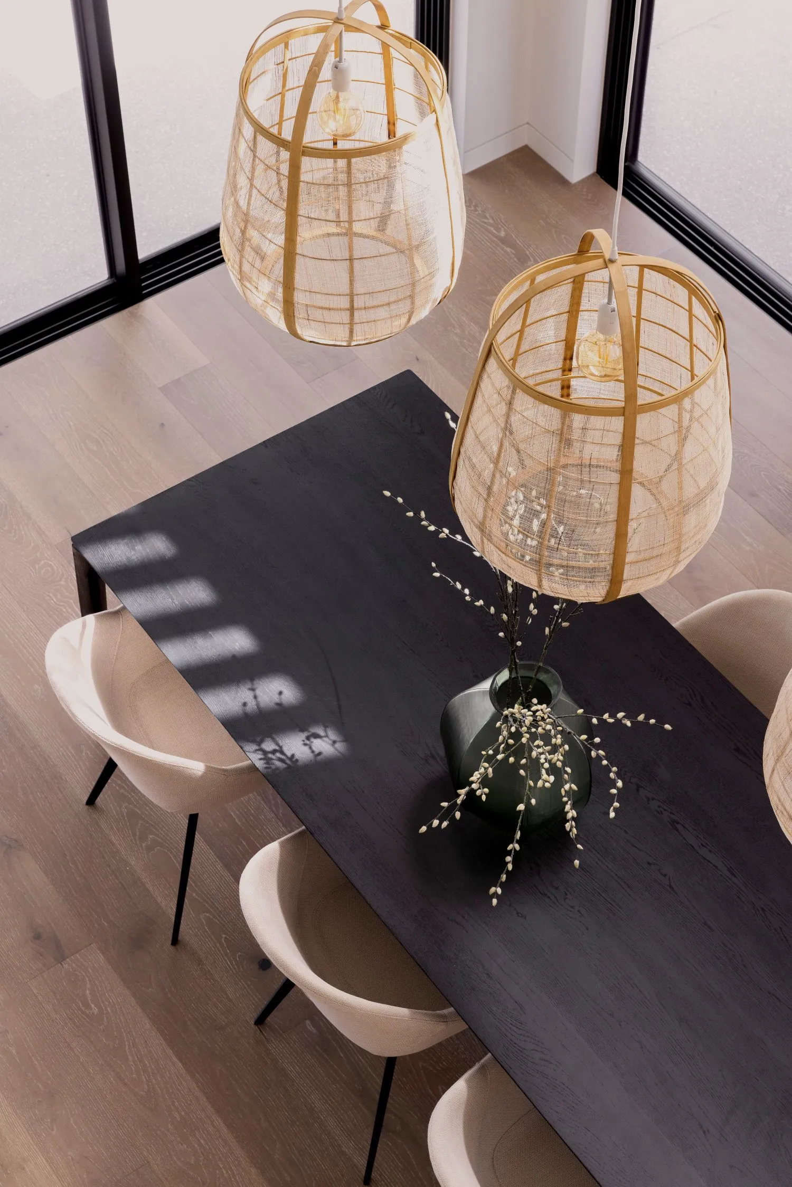
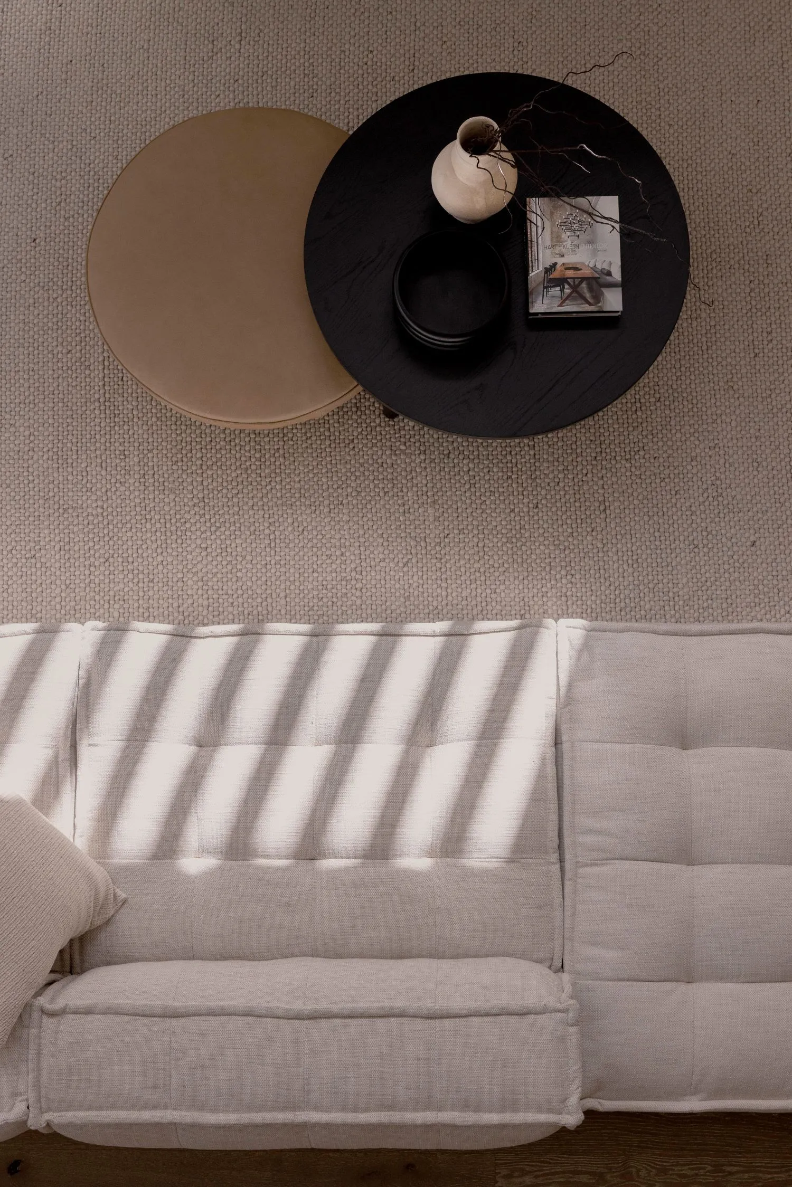
Another strategic element of 86 Tallebudgera was the inclusion of natural light within the home’s design. Skylights, glass splashbacks, and soaring voids fill the space with sunlight to help achieve that fresh feeling while taking advantage of the incredible surroundings.
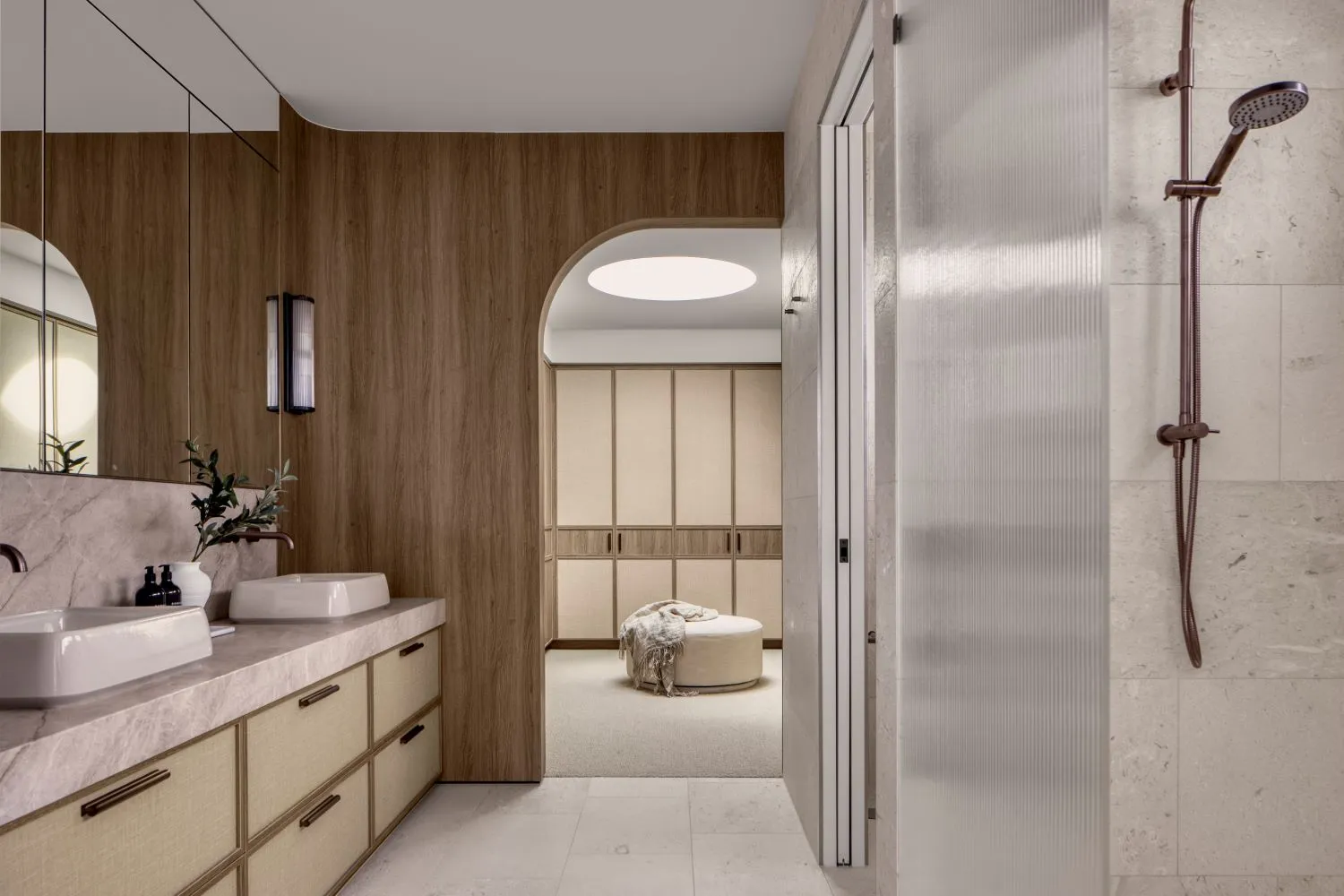
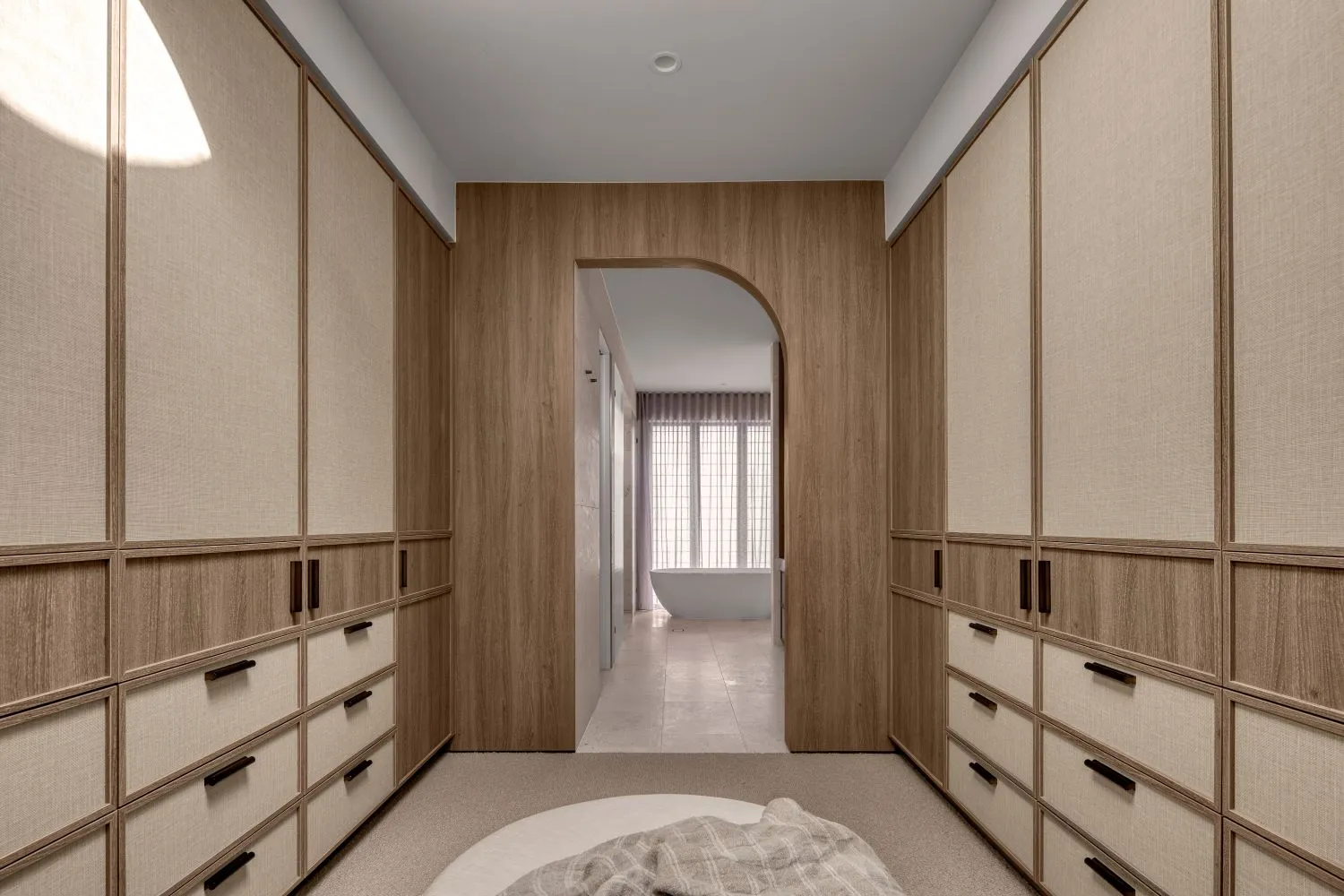
As a boutique design studio, Evoque Interiors really focuses on understanding its clients and building great relationships. This is one of the key factors in creating a cohesive space, and ultimately why 86 Tallebudgera ticks every box within the client’s brief. From luxury to fresh, contemporary, organic, and warm, Evoque Interiors, alongside their dream building and building design team, created a complete masterpiece.
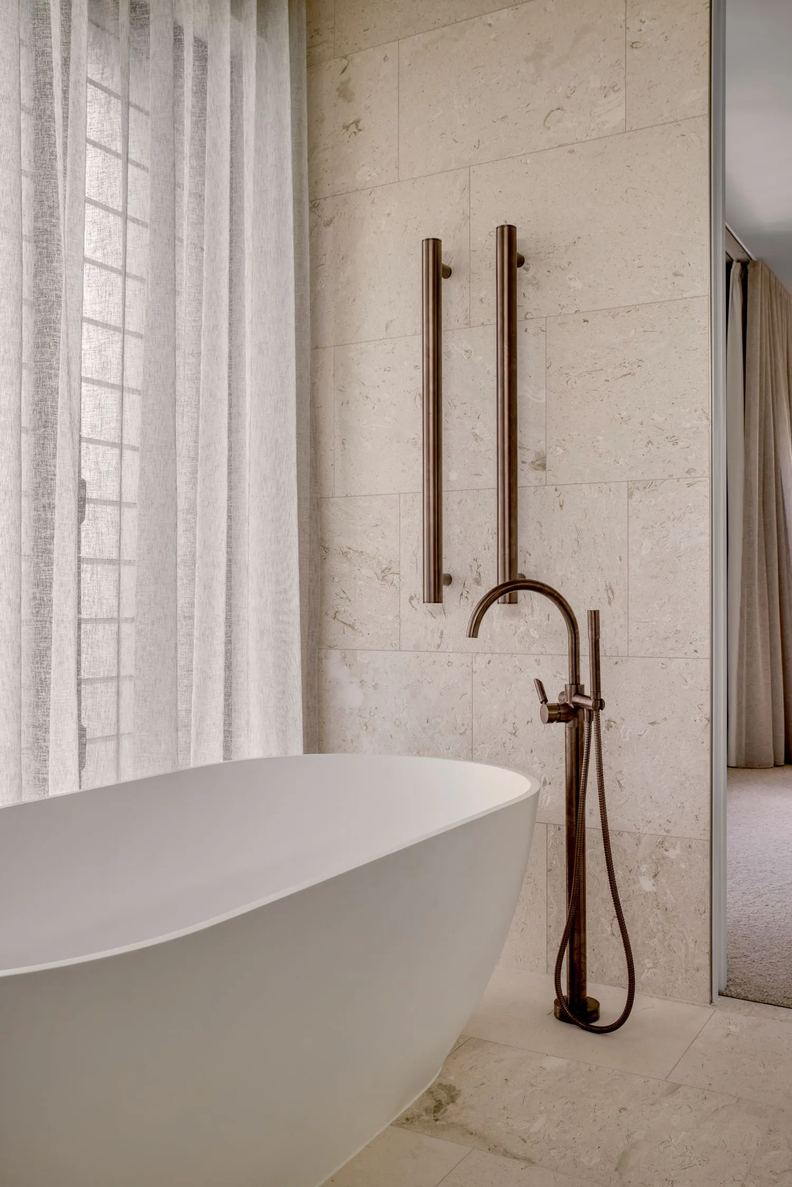
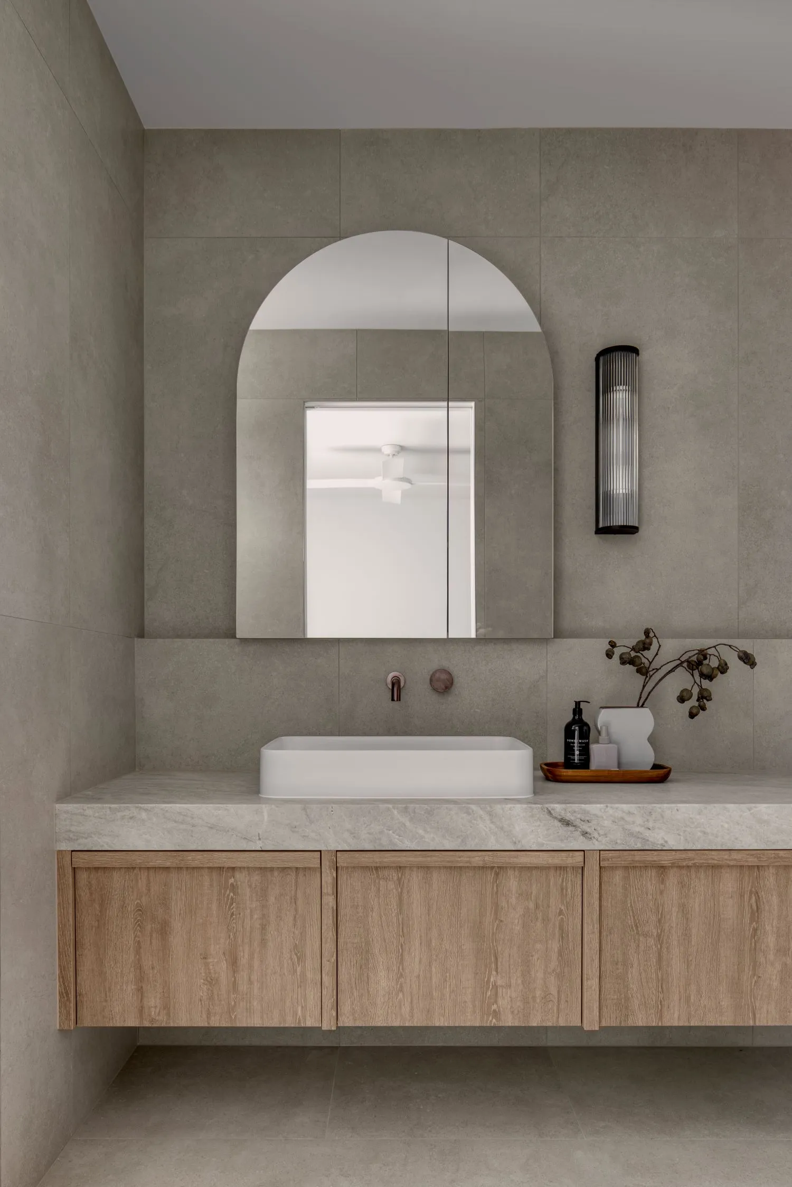
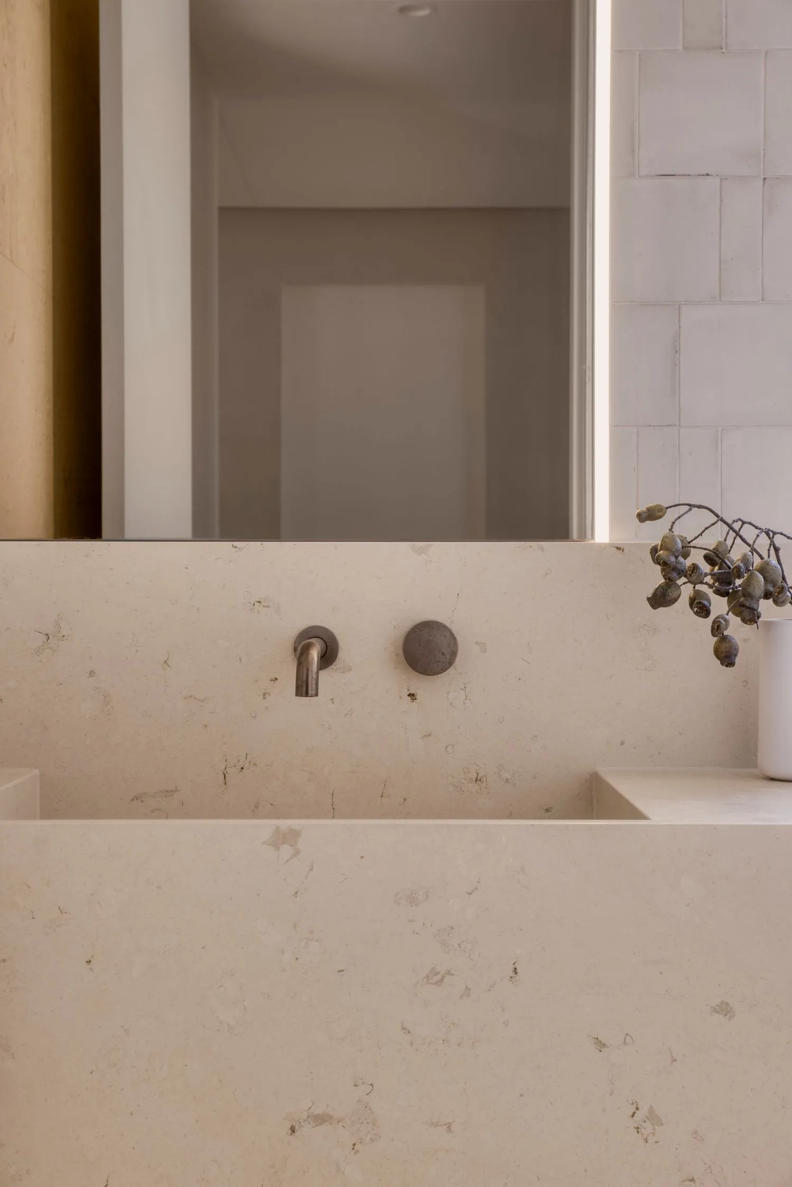
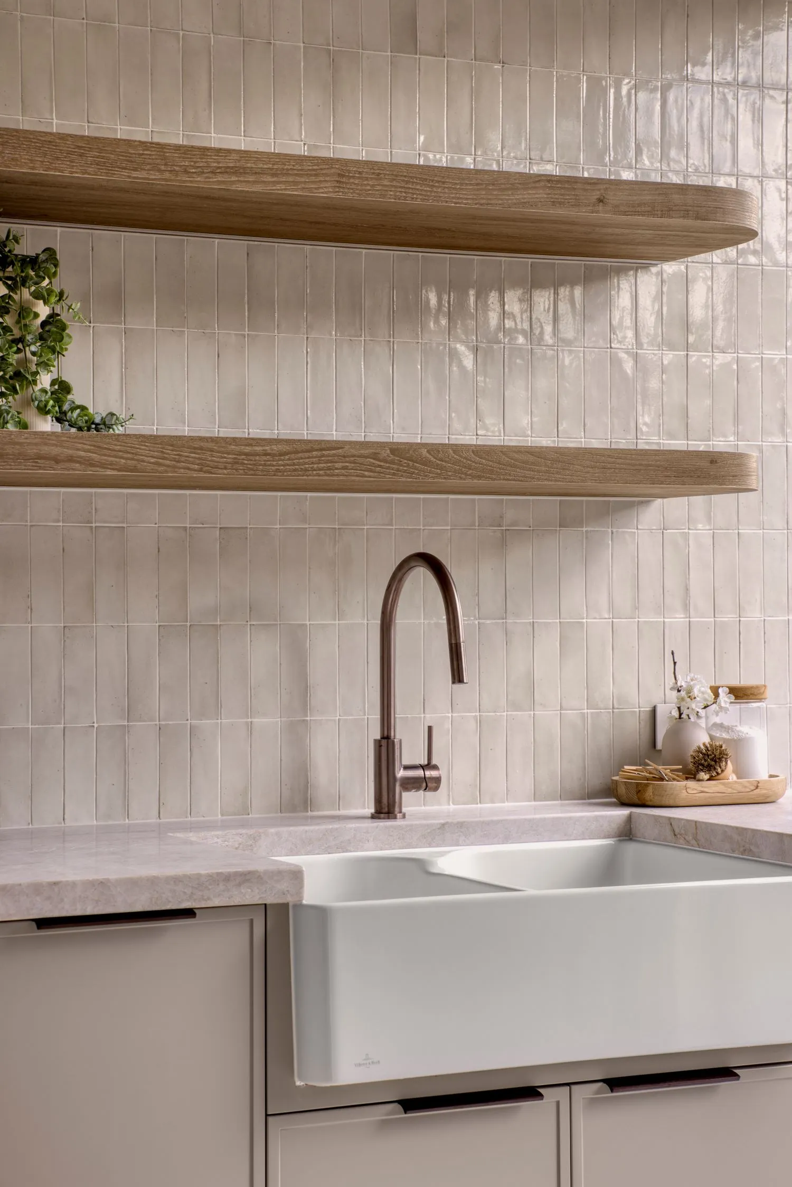
If you loved touring 86 Tallebudgera and are inspired to begin creating your own dream home, why not start by using our mood board tool?
Go-To Suppliers Used at 86 Tallebudgera:
