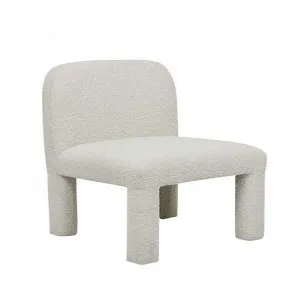Home Tours
SABO HQ; a Refined Commercial Space with Mediterranean Inspired Details
Interior Design and Decoration: Residence Studio
Instagram: @residence_studio
Location: @saboskirt
Building Design: Esat Design
Build: Batspac
Photographer: Brock Beazley Photography
It’s often said that the aesthetics of your office can affect the way you work. Here at Style Sourcebook, we wholeheartedly believe this, because we know if we worked in a space like this, we’d never want to leave. Welcome to SABO HQ, the head office of Brisbane-born fashion label SABO. Designed by interior design duo Laure Bebbington & Tara Dehbozorgi, founders of Residence Studio, SABO HQ has us completely captivated. Influenced by Mediterranean aesthetics, the space is a luxurious blend of sophistication, femininity, and uniqueness.
Come with us as we sit down with Residence Studio to discover the inspiration behind the stunning design, the challenges that were faced, and how the clothing label was reflected within the interiors.
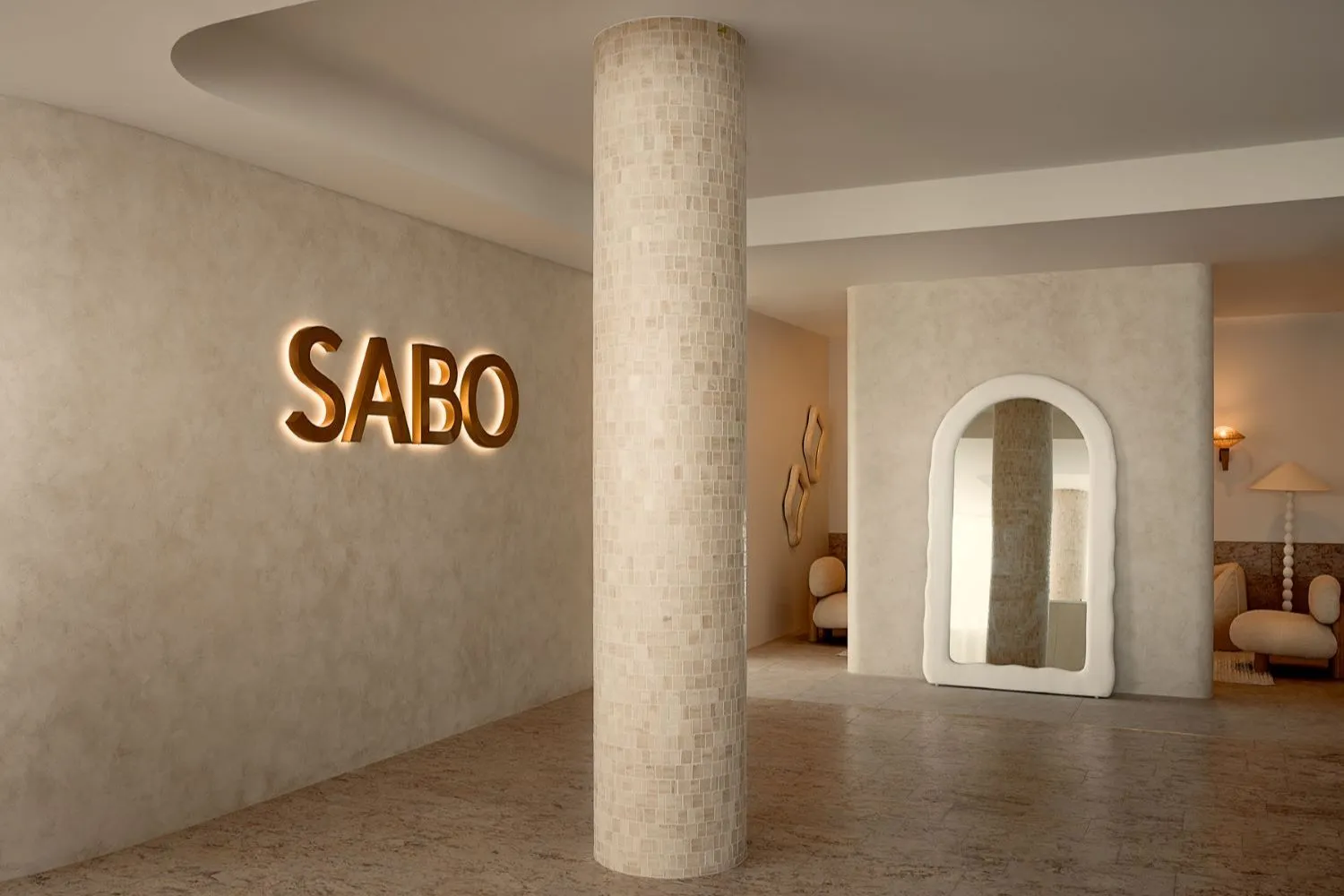
Flashing back to 2022, Residence Studio met with co-founders, Thessy and Yiota, to understand the vision for SABO HQ. The initial discussions centered on creating a space that embodied a Mediterranean vibe while incorporating organic, textural elements and maintaining a contemporary, luxury atmosphere.
The design concept for SABO HQ was to use this vision to achieve a refined, timeless look that mirrored the brand's forward-thinking and trend-setting approach.
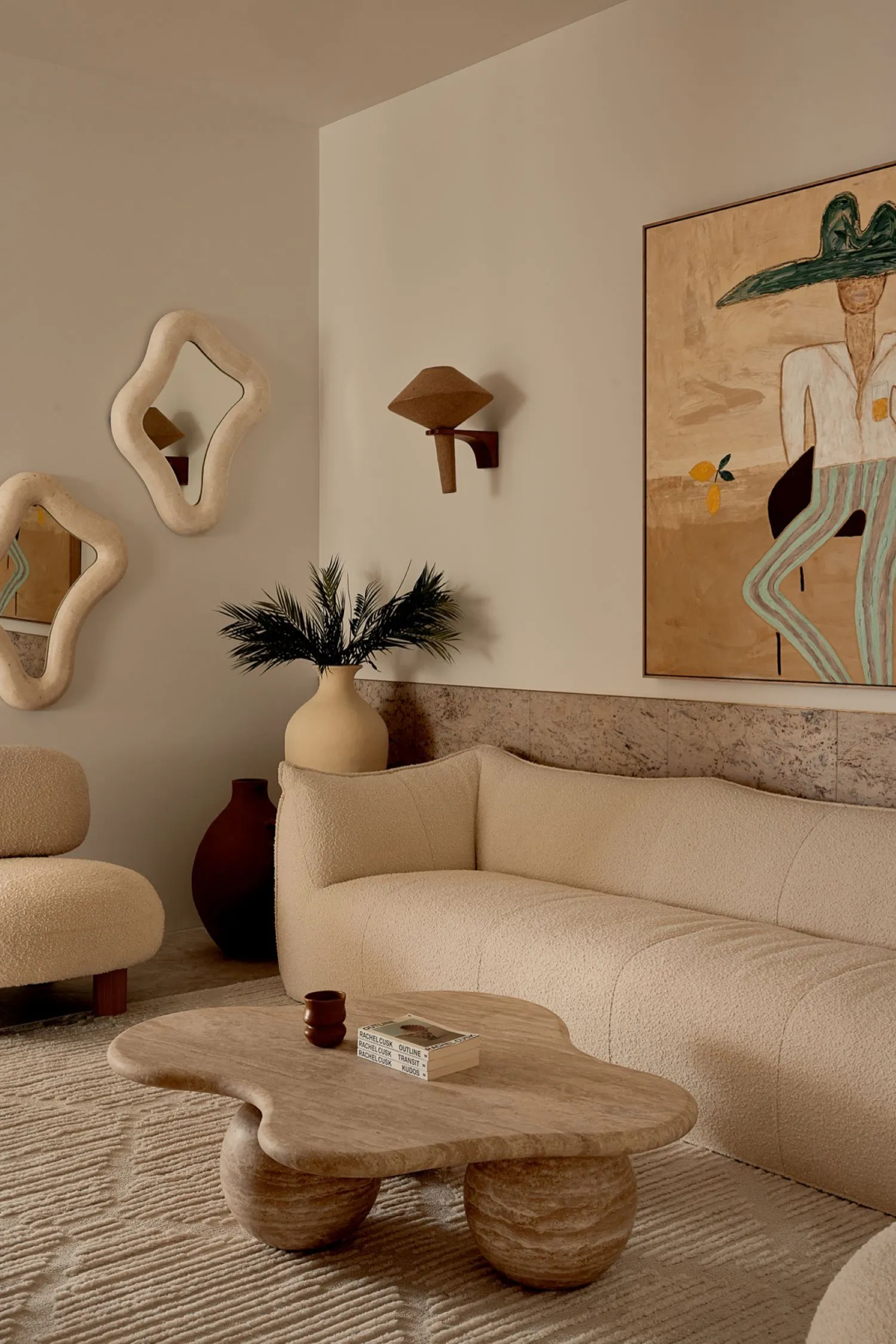
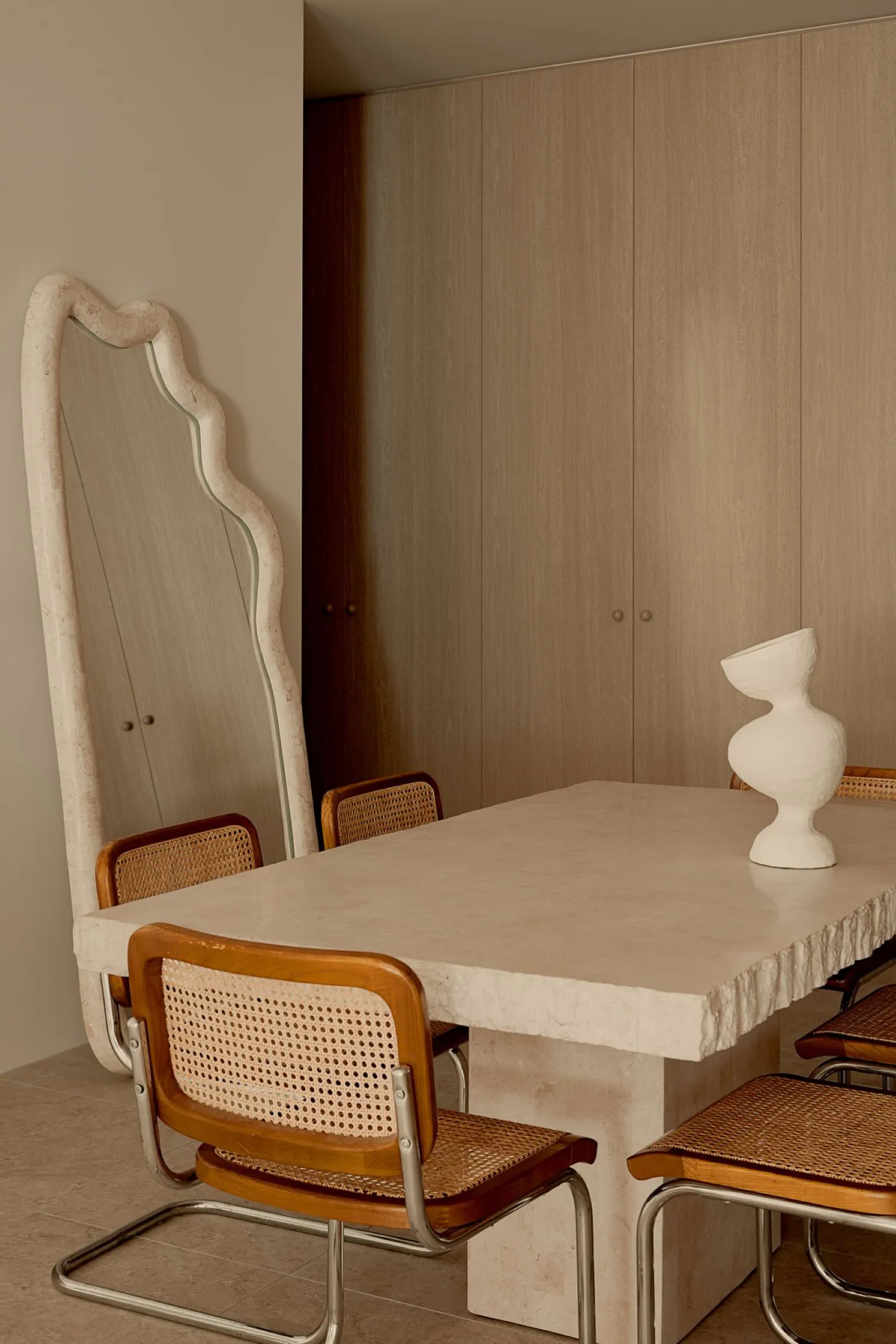
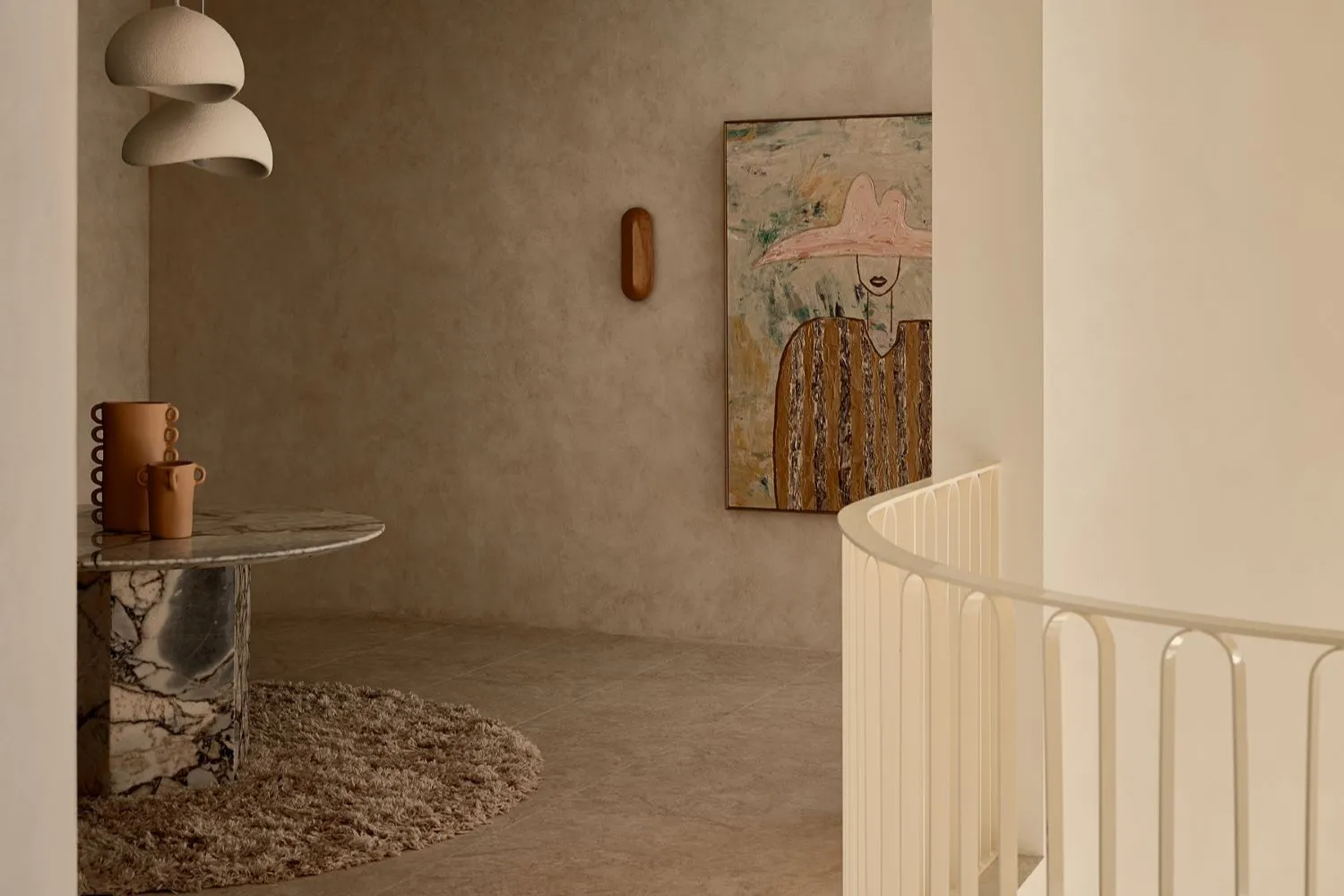
As you step inside SABO HQ, you can instantly see the vision brought to life by Residence Studio. The interiors have a modern yet grounded aesthetic that perfectly achieves a soothing and stylish environment. Each room features textured materials, sculptural shapes, structural arches, and a warm palette of earthy tones. Dashes of vibrant colours are scattered throughout the space injecting personality and interest. The curvaceous form of the fixtures, furniture, and décor enhances the atmosphere making it feel soft and feminine, while also bold and sophisticated, much like the SABO brand itself.
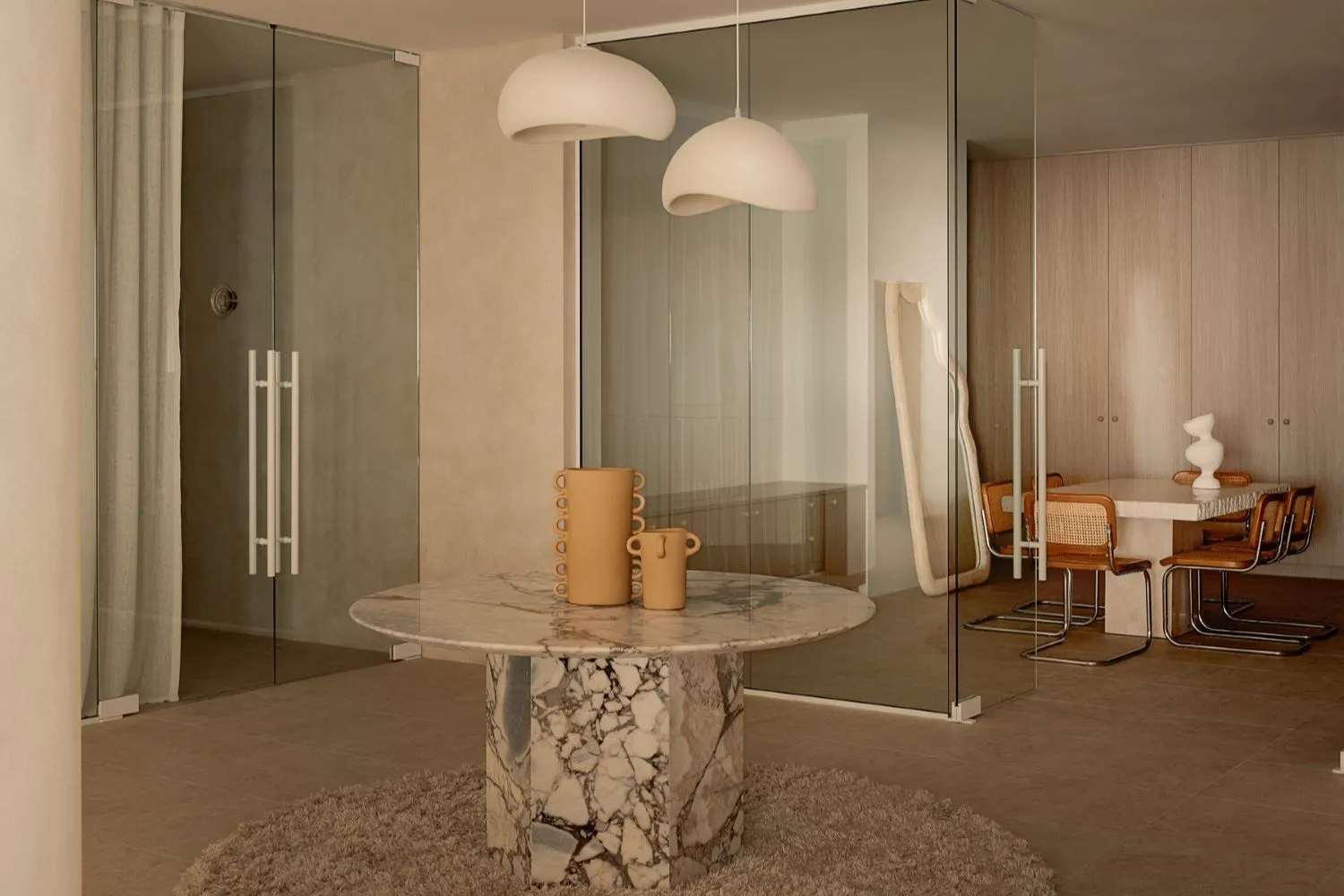
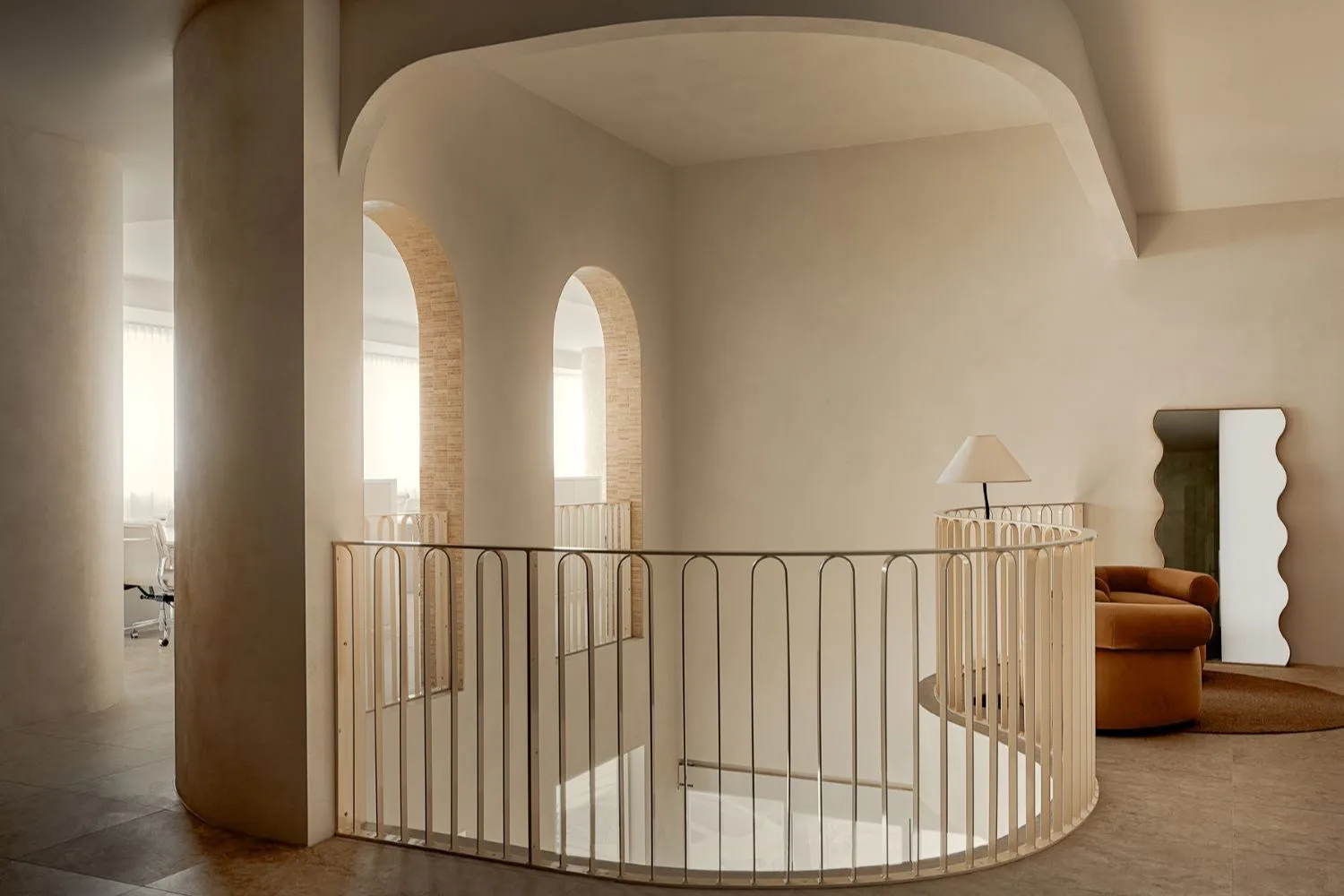
If you’re familiar with SABO’s iconic clothing, then you’ll completely understand why Residence Studio opted for this blend of interior elements. The palette was deliberately neutral to allow for strategic bursts of colour, mirroring the same approach taken by the fashion label. The aim was to highlight the synergies between fashion and interior design, utilising it as inspiration for the project.
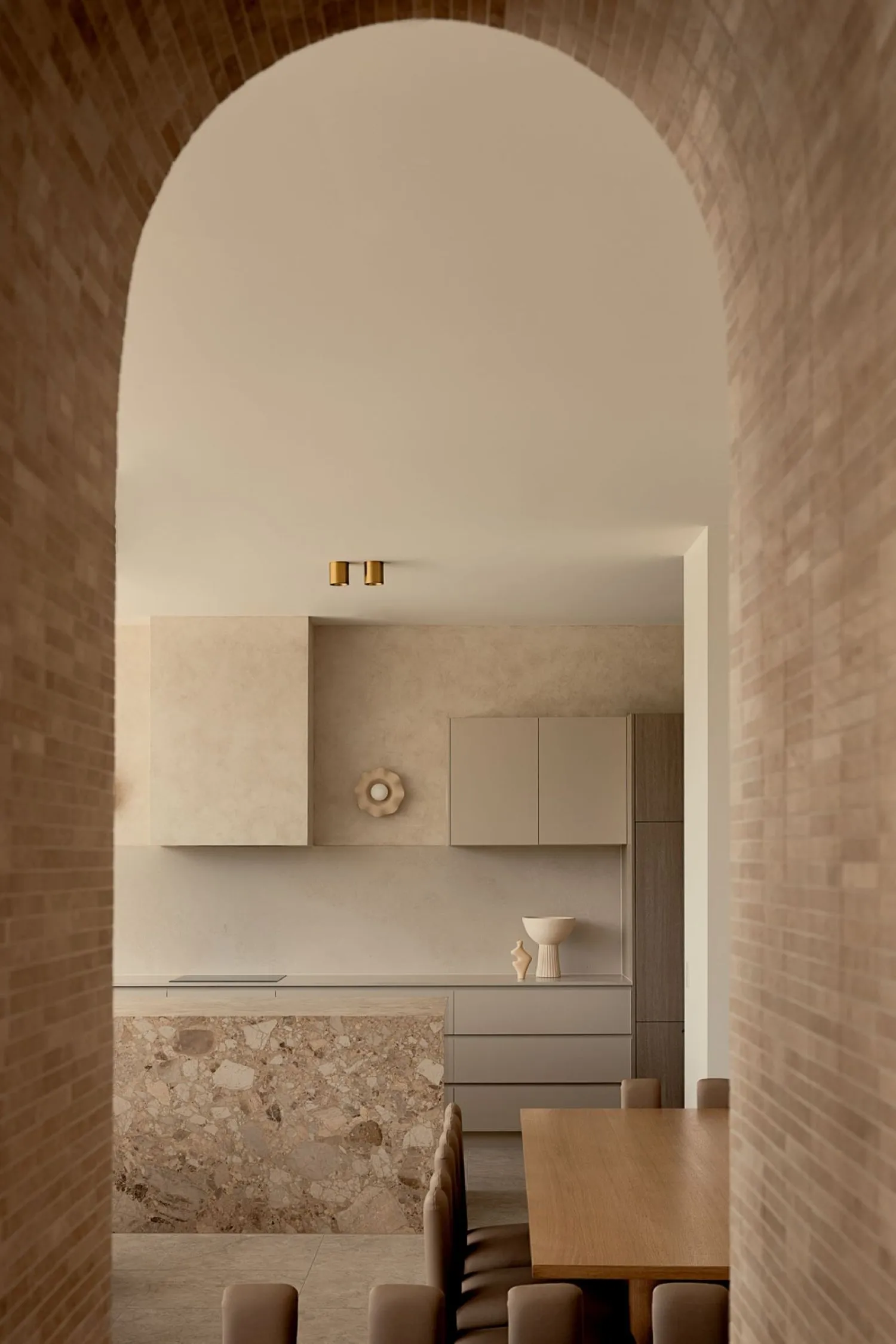
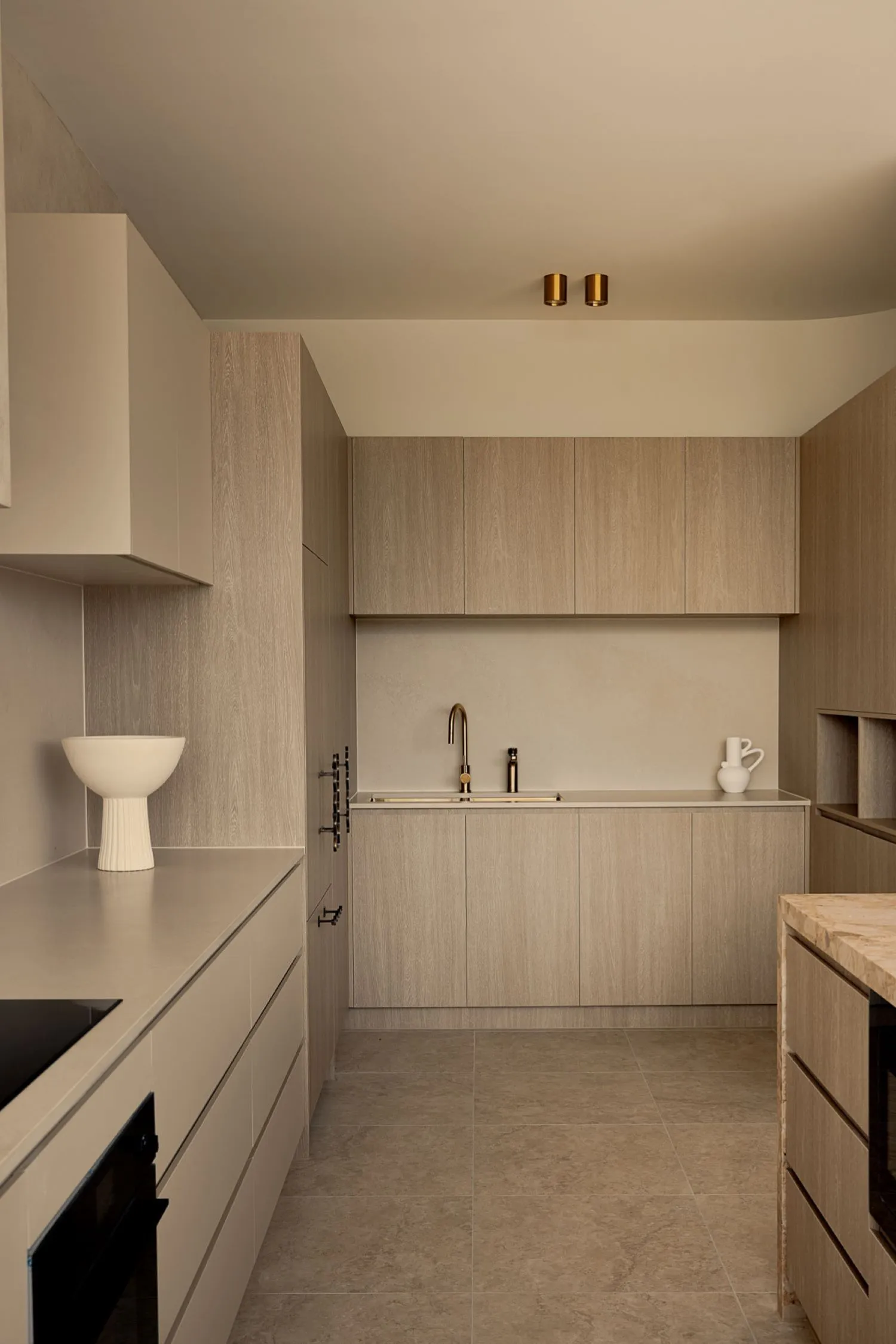
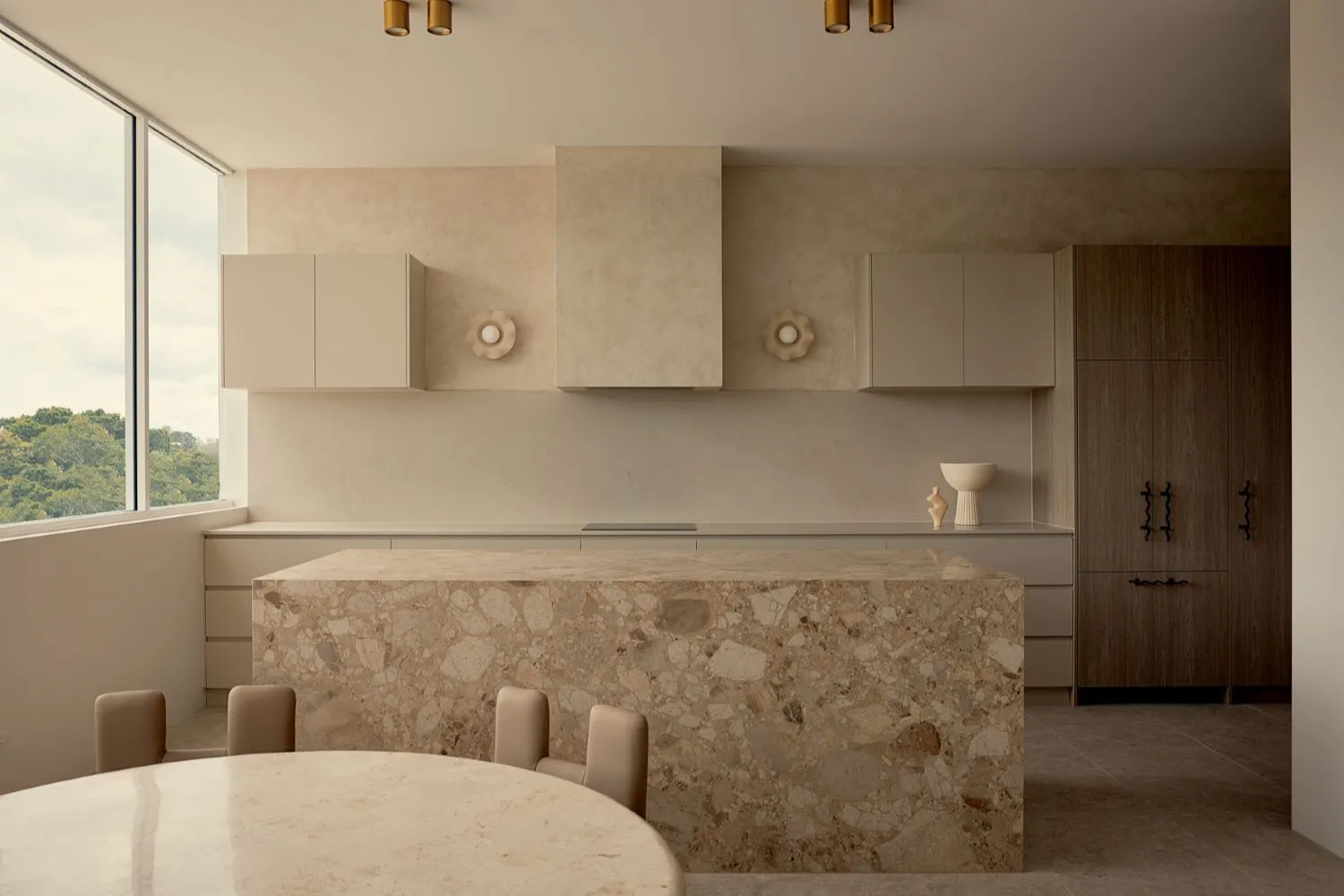
But, like many design projects, breathtaking spaces are rarely created without their challenges. Similarly to the fast-moving world of fashion, Residence Studio had to be conscious of the selections when they first sat down with the SABO team. They were planning for the years ahead, so they had to ensure the interiors they chose wouldn’t date quickly. The plan was to steer clear of “trends” and instead focus on that timeless aspect. Opting for features, such as the neutral palette and curves, secured this goal while allowing for potential brand evolution for years to come.
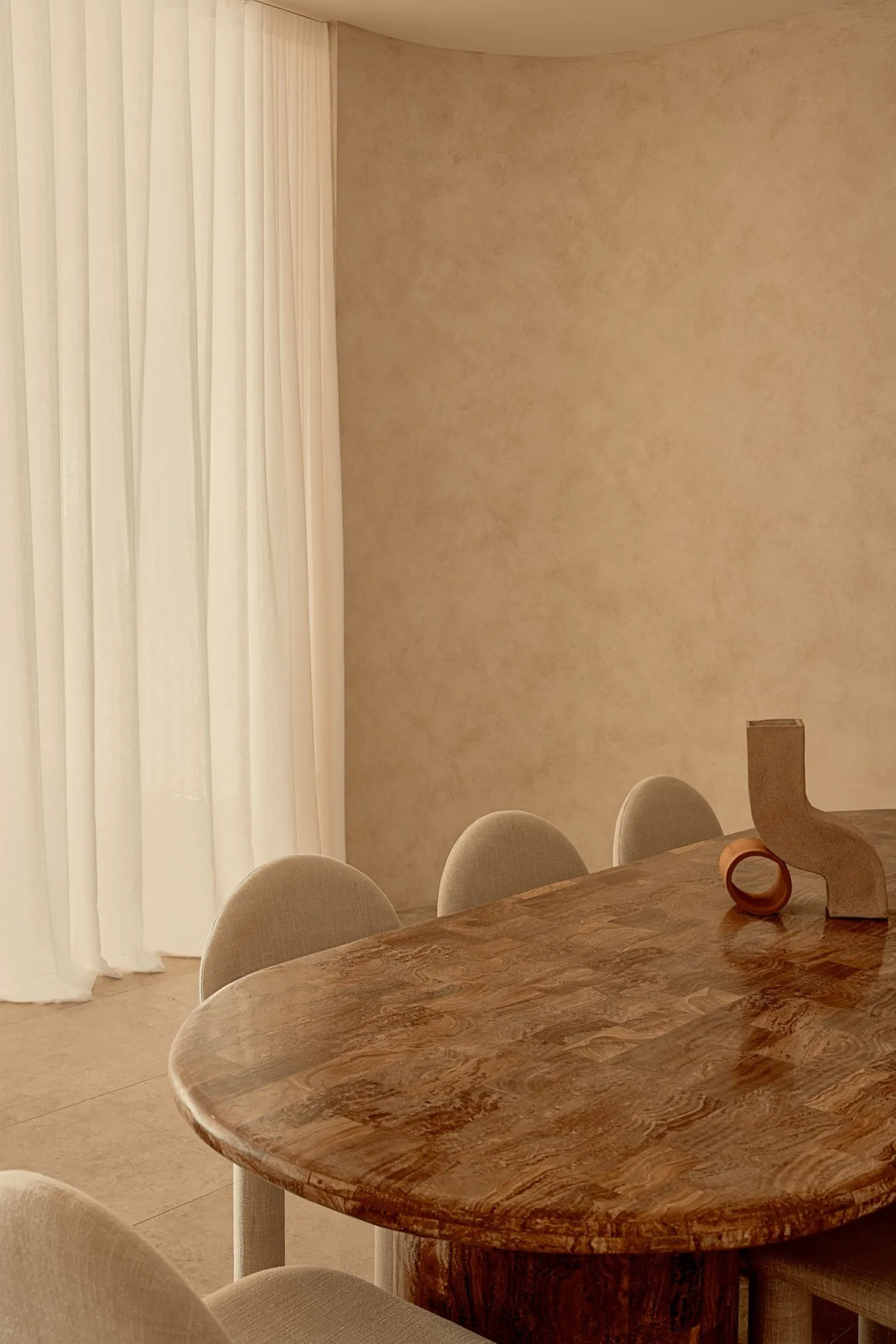
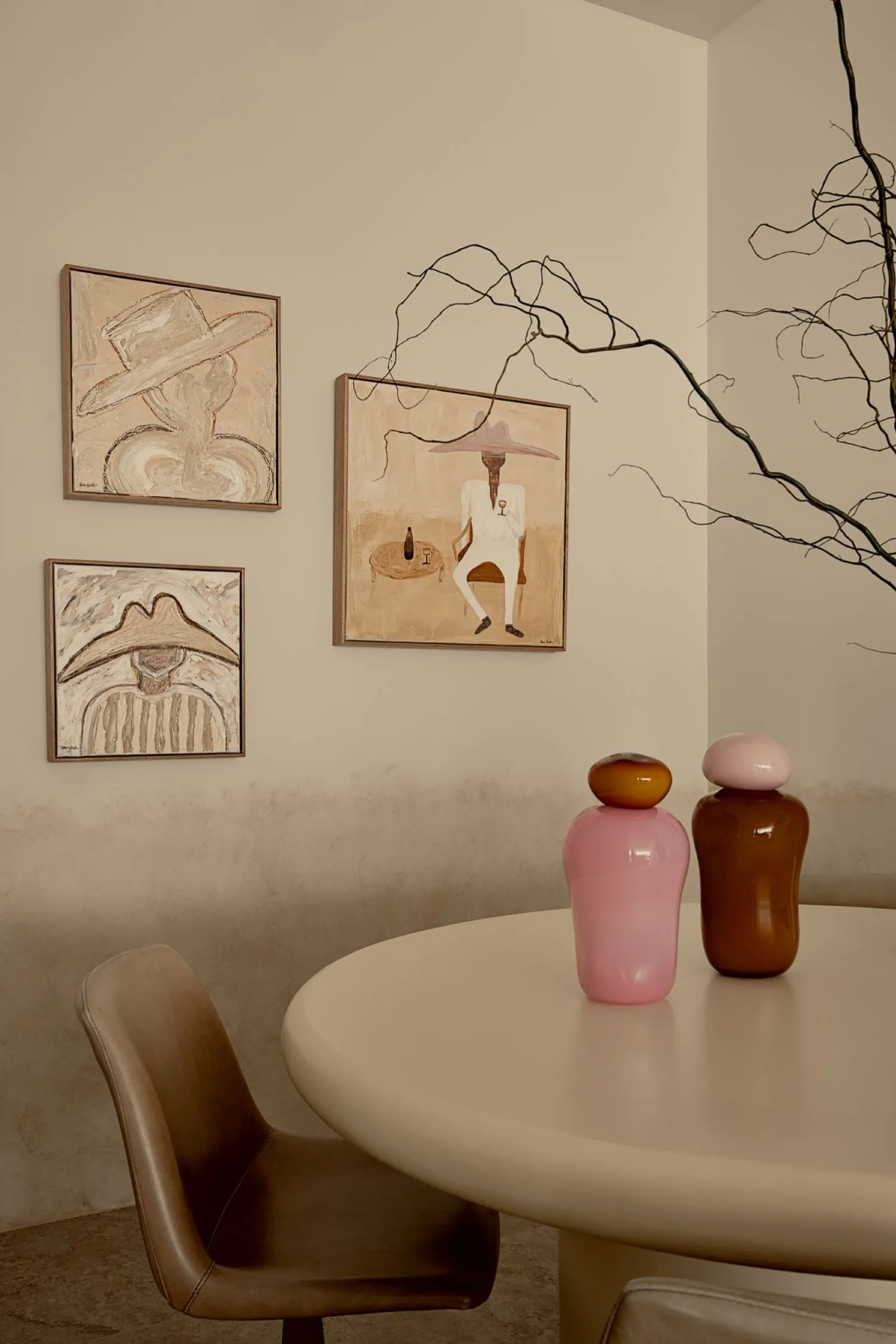
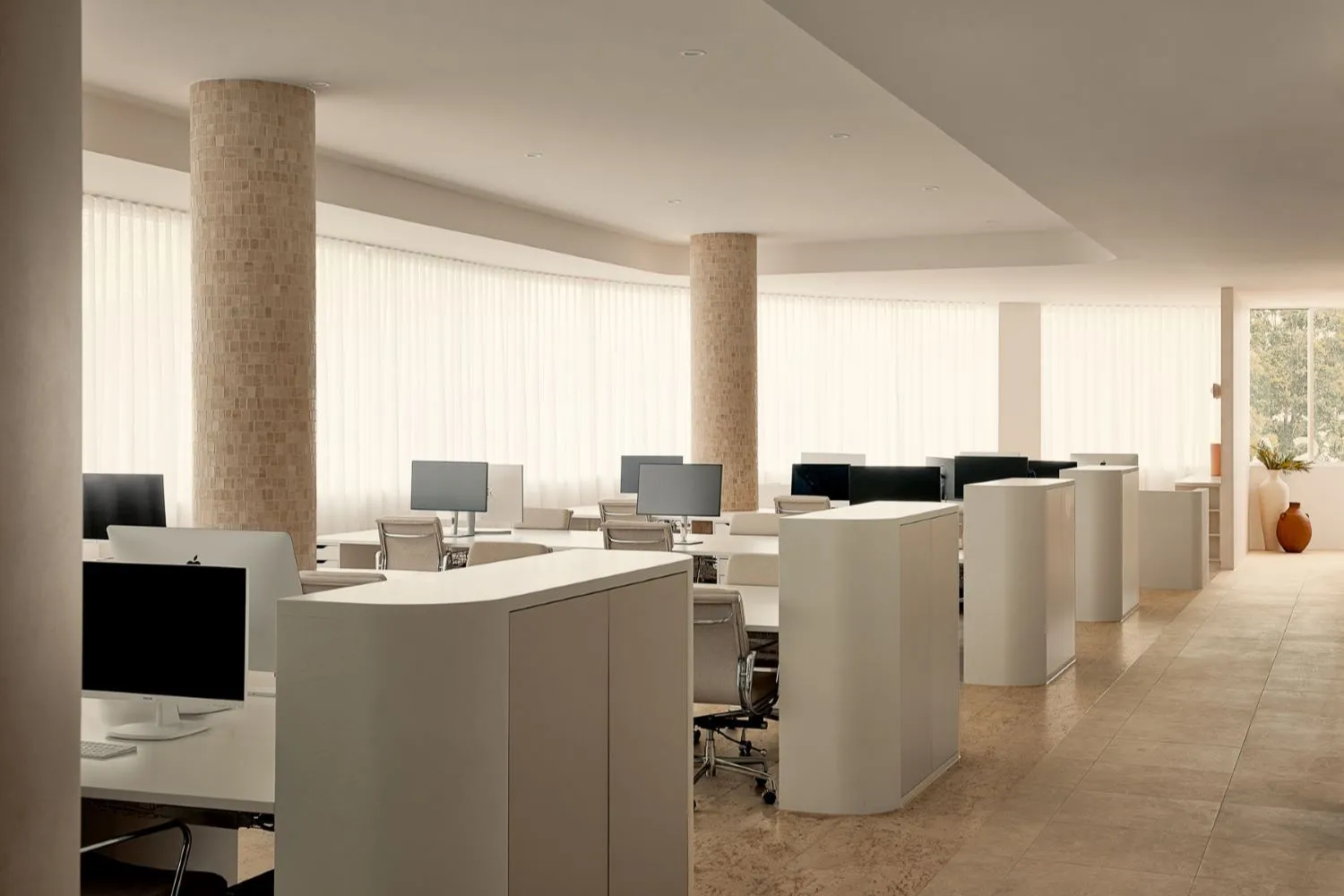
Another consideration Residence Studio had to take note of was the functionality of SABO HQ. It wasn’t just about selecting cohesive finishes for a dynamic workplace; it was also about creating versatile photographic backdrops. Each area of the HQ needed to offer a unique setting for shoots. For example, the finishes on the first flight of stairs differ from the second, providing distinct backdrops for photos yet maintaining a coherent overall design.
This approach ensured that every detail of SABO HQ was thoughtfully considered, reflecting the Mediterranean inspiration Thessy and Yiota envisioned, with timeless elements that will remain stylish for years to come.
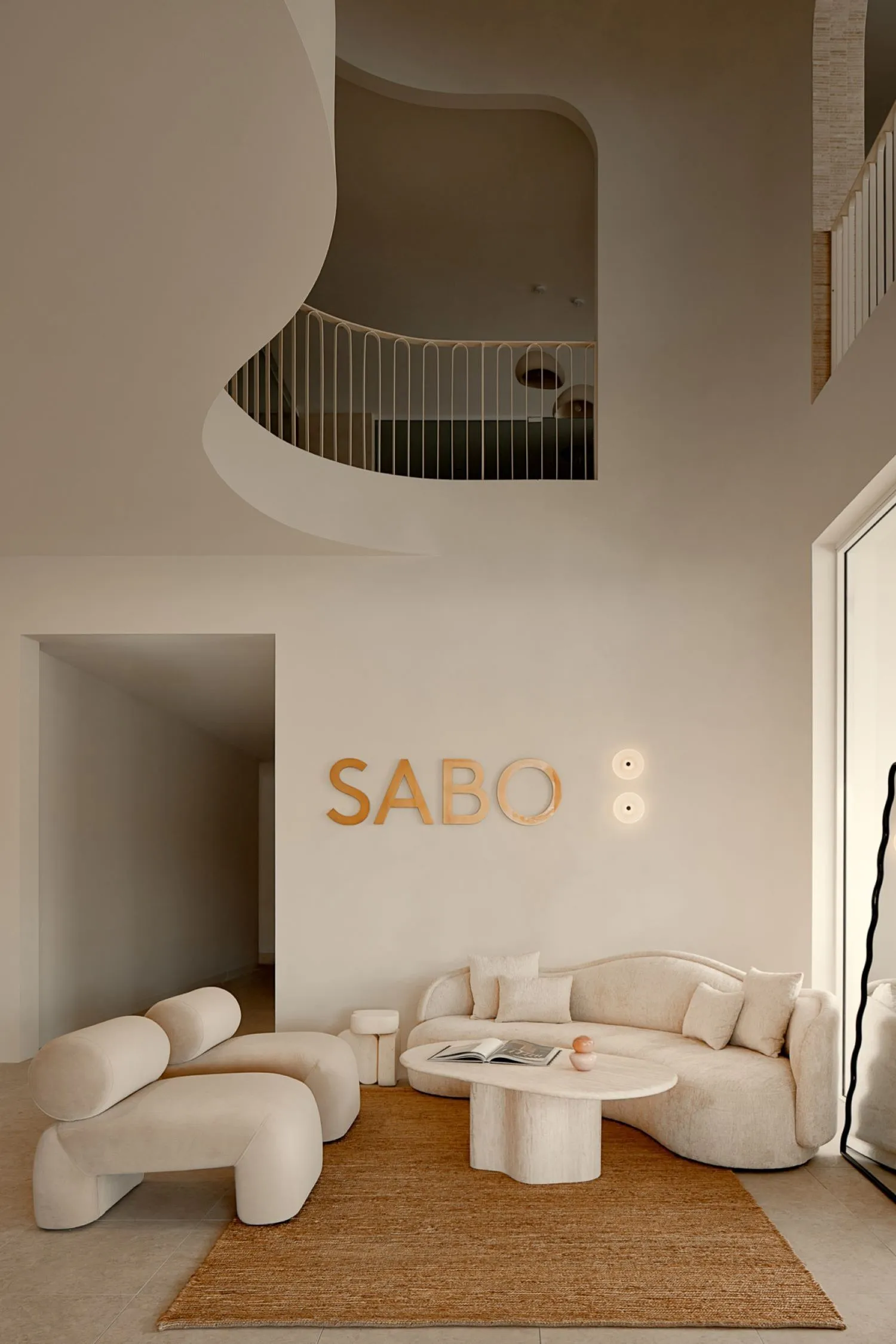
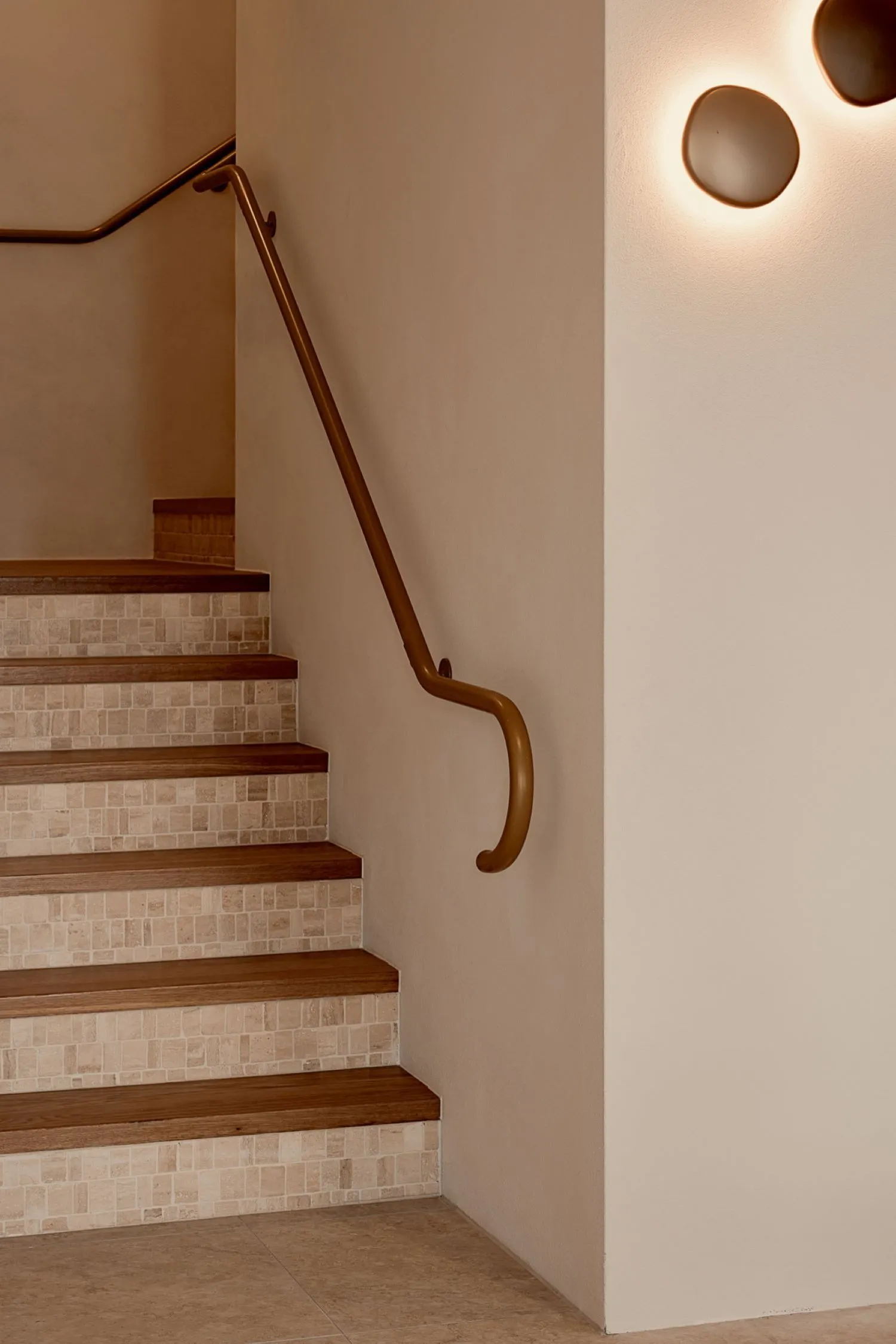
Specialising in high-end interior design projects, Residence Studio was born from “an idea of embracing the unwritten. Design that effortlessly blurs the boundary between luxury and curated interiors.” And if there was ever a visual representation of this, it’s SABO HQ. This project is a complete masterpiece and will surely inspire interior design spaces for years.
Suppliers Used to Create SABO HQ:

