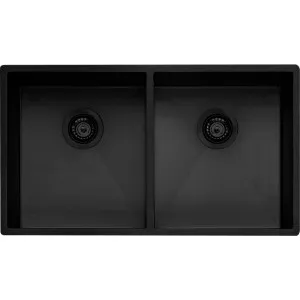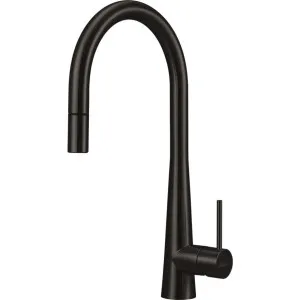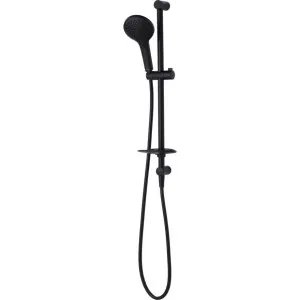The Latest
An Inside Look with Oliveri | Project Amaroo II
In Partnership With: Oliveri
Style Sourcebook Profile: Oliveri
Step inside the laidback retreat of Mark Webber, a former Australian Formula One driver, and his partner Ann Neal. Referred to as Amaroo, which translates to “beautiful place”, in the Aboriginal language, the home was designed by the team at Shaun Lockyer Architects. From the strategic layout to the Australiana palette and timeless details, Amaroo has been crafted with a deep connection to its surroundings.
Playing a part in creating this harmonious connection are the stunning finishes from Oliveri. We’re lucky enough to take a tour of Project Amaroo II with Oliveri to discover the unique details and products featured within the home to achieve Mark and Ann’s vision.
 Image credit: Pablo Veiga Photography
Image credit: Pablo Veiga Photography
Shaun Lockyer Architects worked closely with Mark and Ann to design a home that would act as a retreat with a strong focus on functionality and natural connection. This concept begins from the foundations with the layout of the home shaped like a cross to divide spaces for different needs. The home was also strategically positioned to capture natural light and the materials chosen were selected for their durability and reflection of the Sunshine Coast surroundings.
A key element in achieving the vision for Amaroo was collaborating with the right brands, like Oliveri, who could both contribute to and enhance the functionality and aesthetics of the home.
 Image credit: Pablo Veiga Photography
Image credit: Pablo Veiga Photography
 Image credit: Pablo Veiga Photography
Image credit: Pablo Veiga Photography
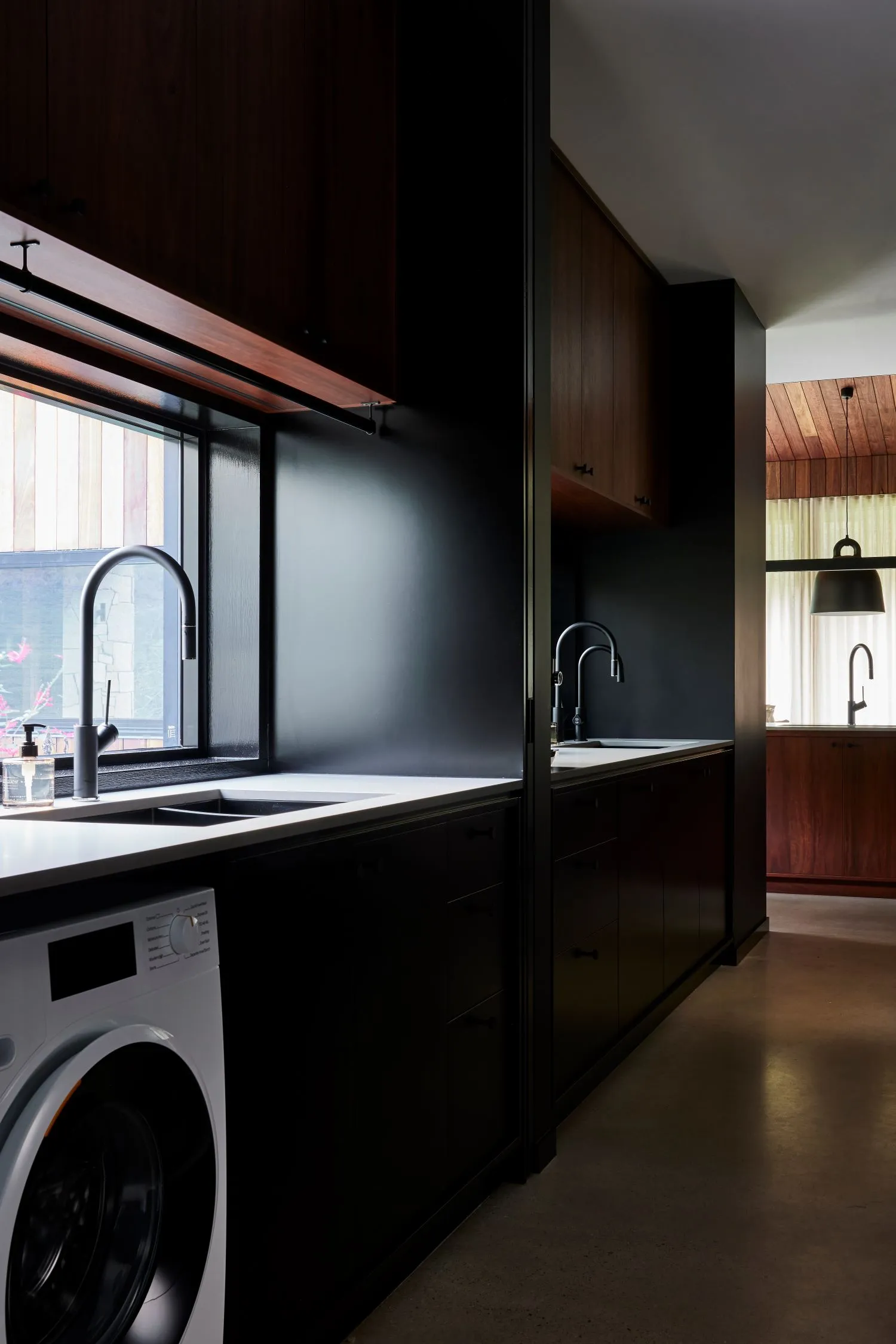 Image credit: Pablo Veiga Photography
Image credit: Pablo Veiga Photography
The finishes within the bathroom, kitchen, and laundry are a perfect example of this. Mark chose his own finishes, selecting each product, from the tapware to the showerhead, in a matte black to opt for a strong visual contrast against other materials, like the spotted gum timber and cool-toned stone. Even within this juxtaposition, the dark tones still maintain a strong connection to the surrounding landscape. These selections also makes for a timeless, low-maintenance option, which is ideal in a home like Amaroo, as it contributes to the sophisticated, modern minimalist aesthetic, without taking away from the space.
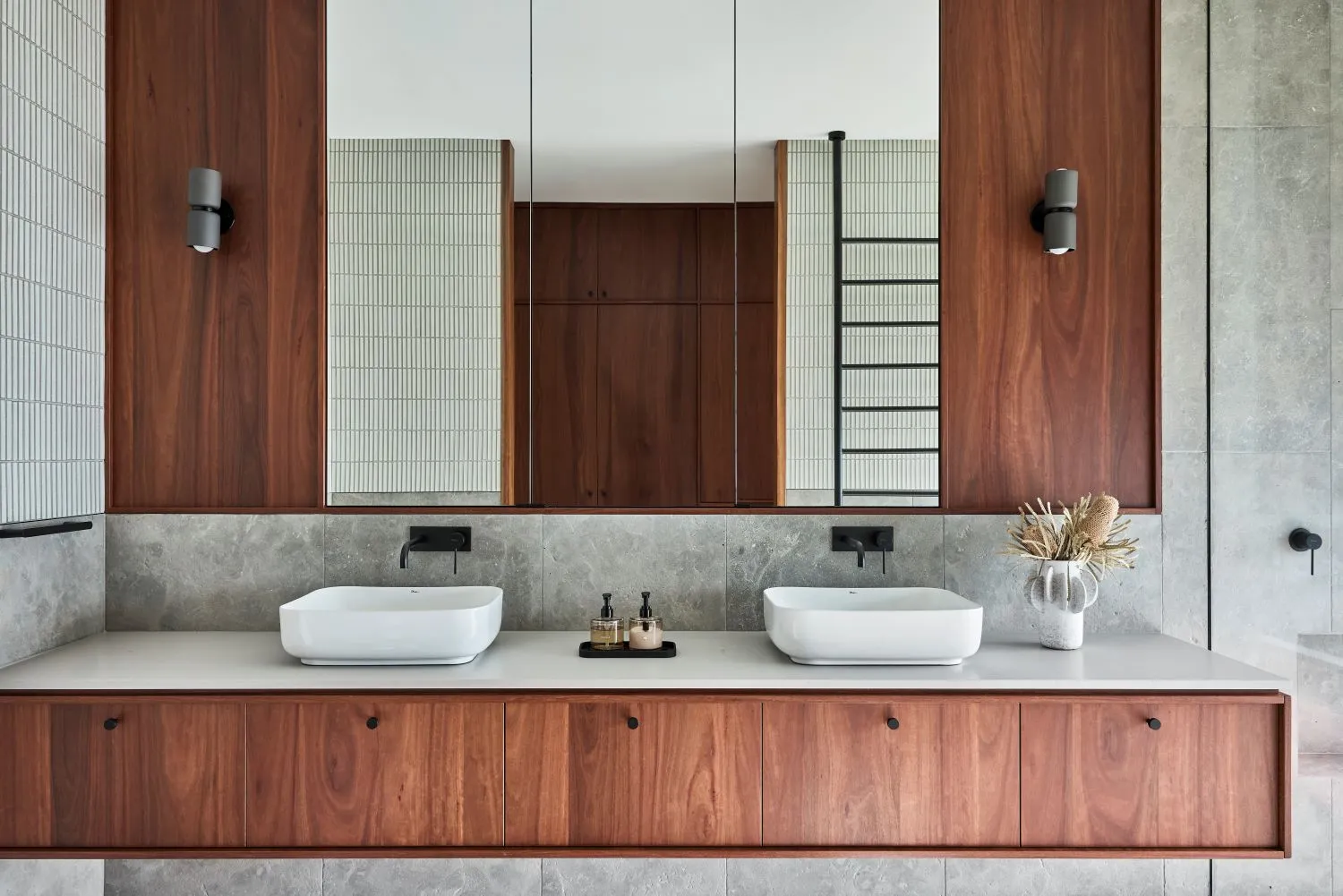 Image credit: Pablo Veiga Photography
Image credit: Pablo Veiga Photography
 Image credit: Pablo Veiga Photography
Image credit: Pablo Veiga Photography
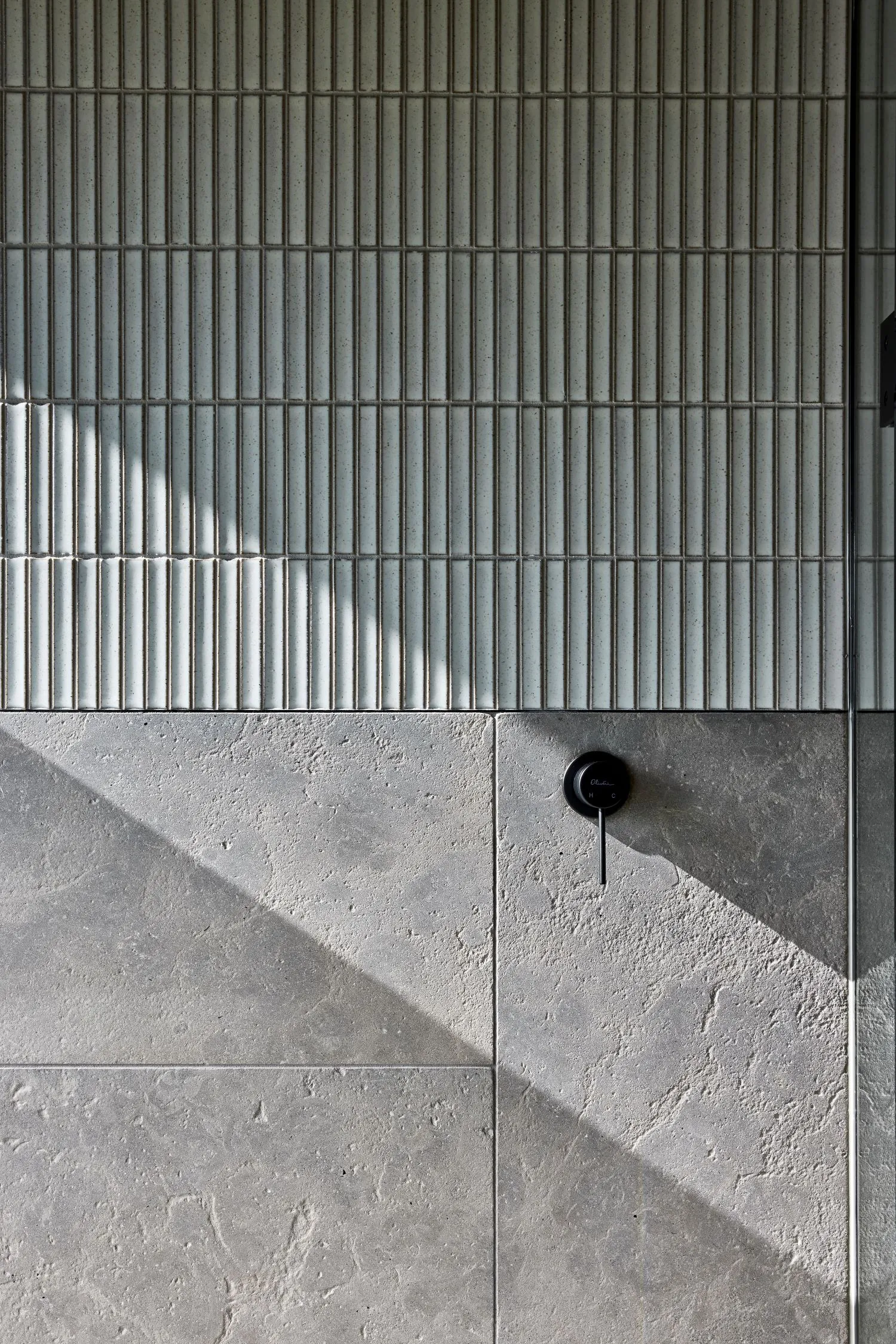 Image credit: Pablo Veiga Photography
Image credit: Pablo Veiga Photography
The matte black tapware has also been perfectly balanced by additional dark finishes, such as the lighting fixtures and cabinetry, which aid in the seamless flow of the home, establishing continuity between the spaces.
The subtle curves featured within the tapware also play an integral role in achieving the vision for the home. Curves offer an organic touch that reflects the shapes and forms found in nature. They also work to soften the space, given that the other elements chosen are quite masculine, such as the concrete flooring. The minimalist curves of the tapware instead offer a contrast beyond colour, and help to create a relaxed environment.
 Image credit: Pablo Veiga Photography
Image credit: Pablo Veiga Photography
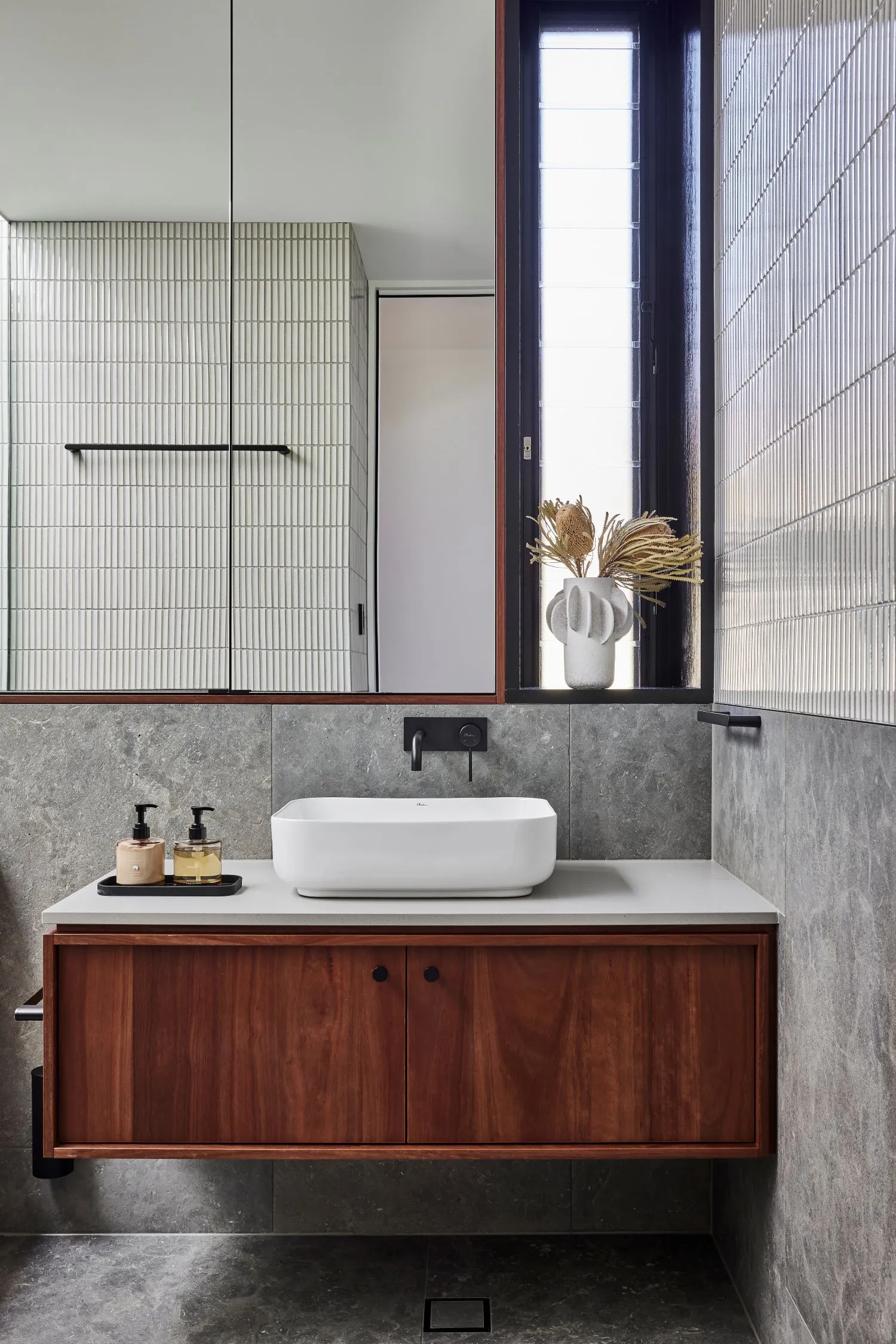 Image credit: Pablo Veiga Photography
Image credit: Pablo Veiga Photography
 Image credit: Pablo Veiga Photography
Image credit: Pablo Veiga Photography
We’re in complete awe of every detail at Amaroo. From the masterful design to the way the colour and shapes of the tapware from Oliveri play a part in creating a tranquil space, completely connected with its surroundings. If you’re feeling inspired by Amaroo, head to Oliveri’s website to discover their extensive range of kitchen, bathroom, and laundry products, or start building your dream space using our mood board tool, which also features the Oliveri range.

