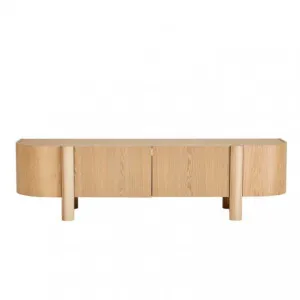Home Tours
Darlinghurst Apartment; a Small Residence Maximised Through Design
Architect: Brewer Architects
Builder: Vistabuild
Stylist: Holly Irvine Studio
Photographer: Tom Ferguson
One of the extraordinary things about architecture and design is that even if you’re working with a small space, you’re never truly limited. Testament to this is Darlinghurst Apartment, a contemporary compact home with understated minimalist interiors and a design dedicated to functionality. Designed by Brewer Architects, the award-winning home was carefully curated to enhance the clients’ experience when residing in the central Sydney apartment. The key to this? Flexibility, cohesion, balance, and of course, neutral interiors.
So, come with us to discover how functionality takes centre stage to create this conceptually striking apartment.
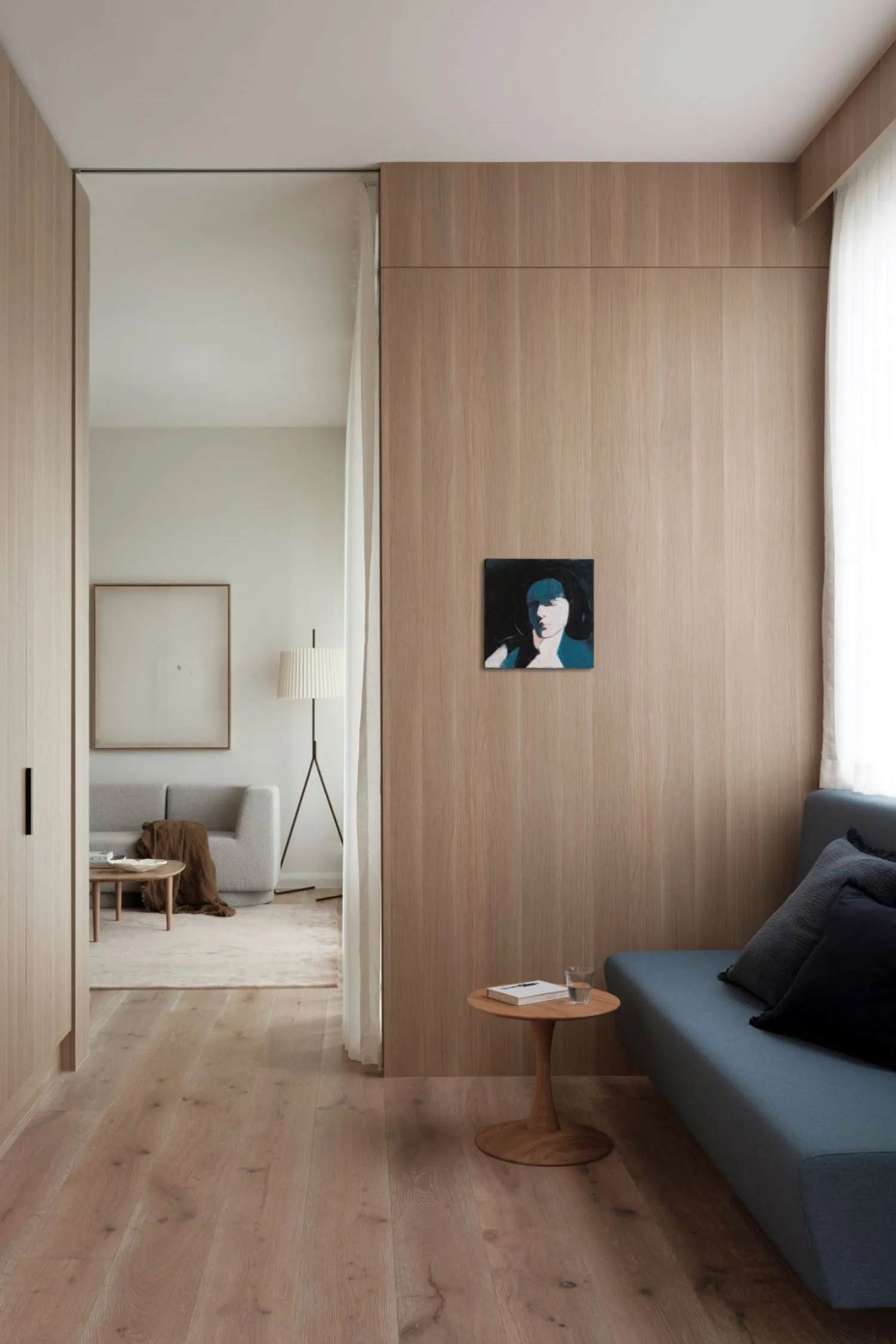
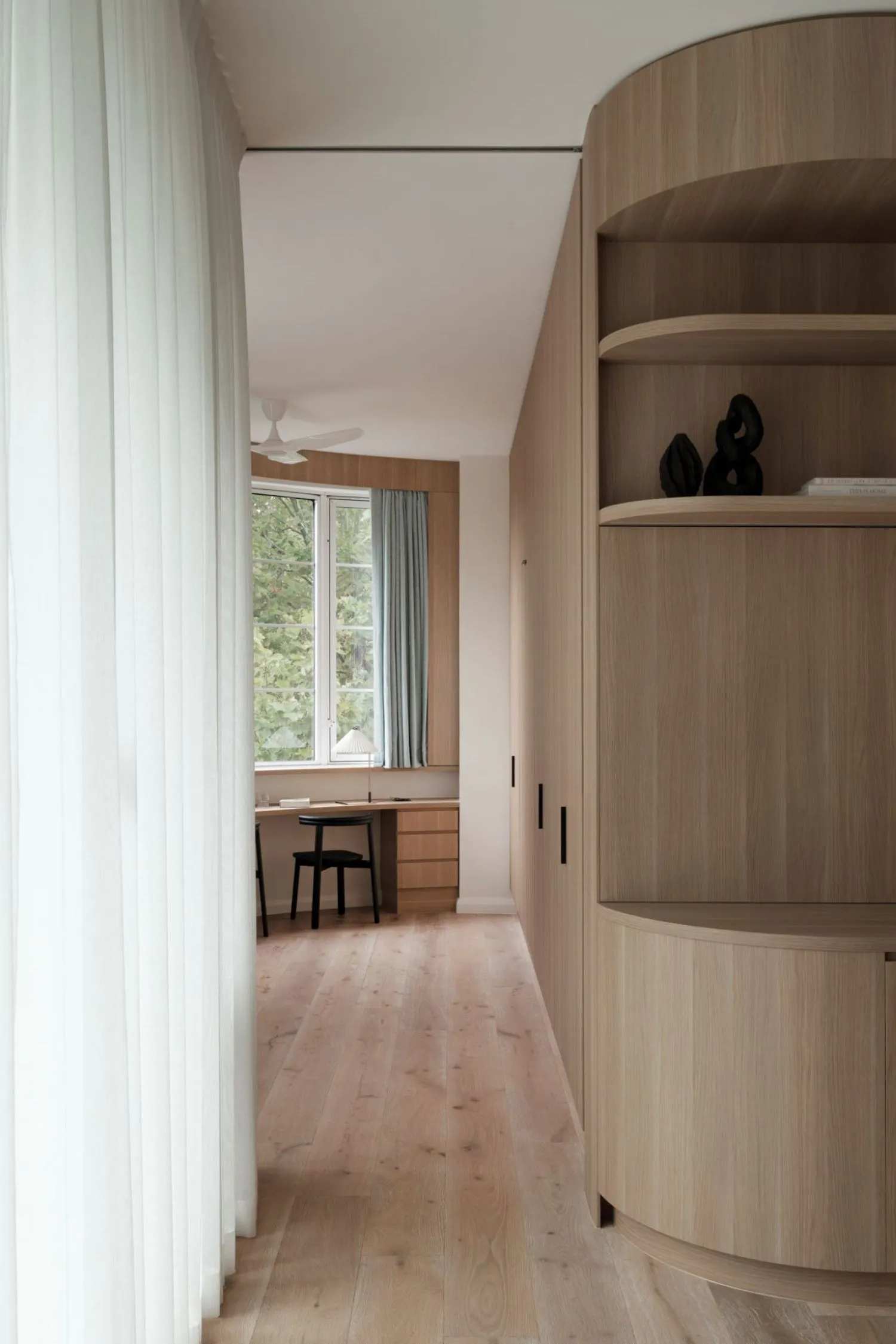
The brief for Darlinghurst Apartment was simple, the clients wanted a space grounded in functional living. As the apartment is their occasional home, they needed flexibility and practicality, while still achieving an inviting atmosphere. This might seem like a straightforward task, but when space is limited, a lot of different components come into play to find the right balance. However, Brewer Architects ticked every box at Darlinghurst Apartment, from aesthetics to functionality and everything in between.
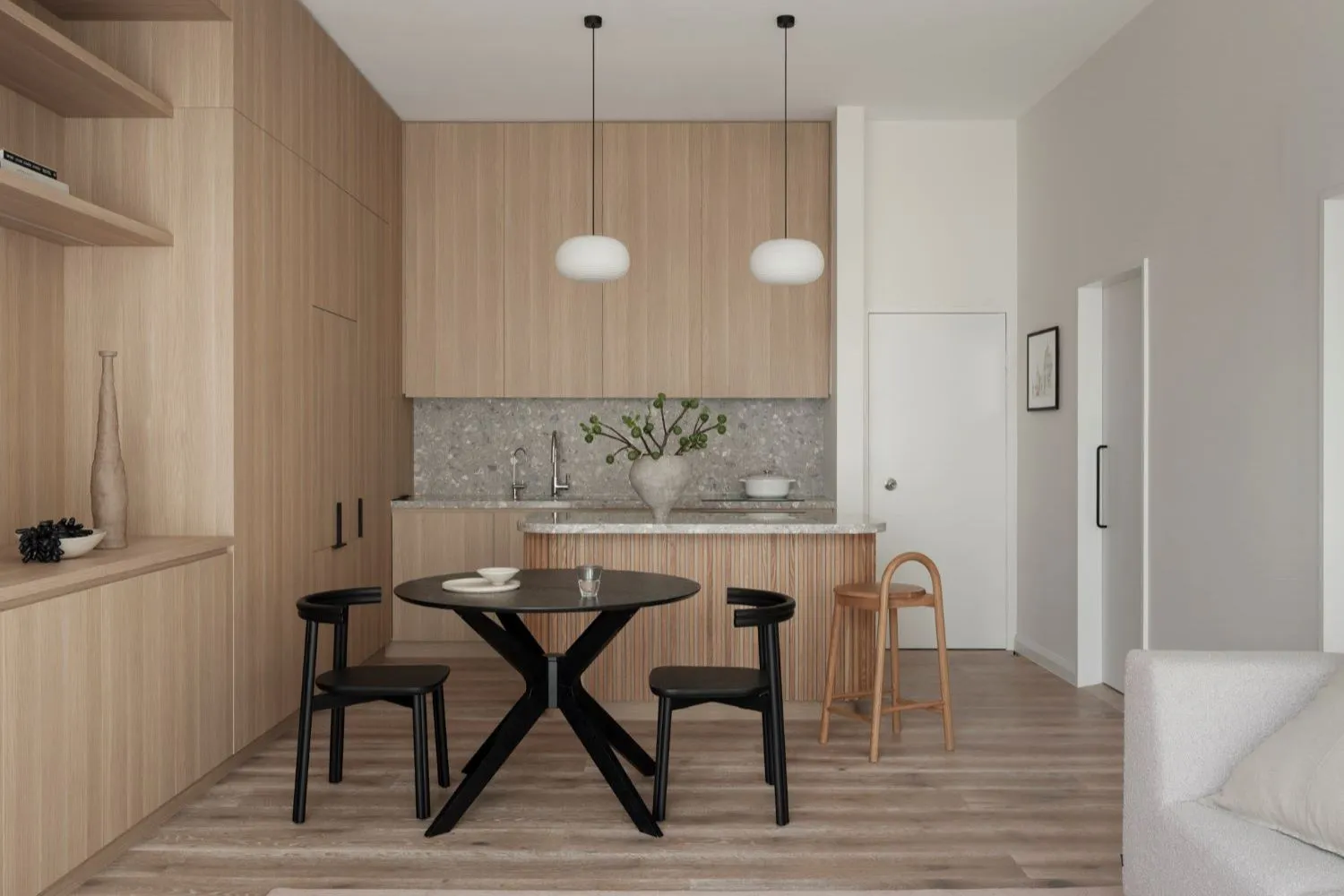
The first step was opening up the apartment to make it brighter and airier, which helped to give the impression of more space. But in trying to do this, Brewer Architects faced the challenge of trying to create individual spaces, while still aiming to achieve an open, connected interior. Strategic spatial planning was required to maximise each area, making the home flexible for the clients and catering to their guests.
This concept really shines within the second bedroom, which, with the help of a concealed sliding door, has been designed to flow with the entire apartment while providing the clients with both an office and a guest bedroom. This versatile space was achieved through the incorporation of inbuilt features. A bench seat was added for when the space was utilised as an extension of the living room, an inbuilt desk has been installed to create a seamless working space, and a drop-down bed sits within the joinery. Impressive, right?
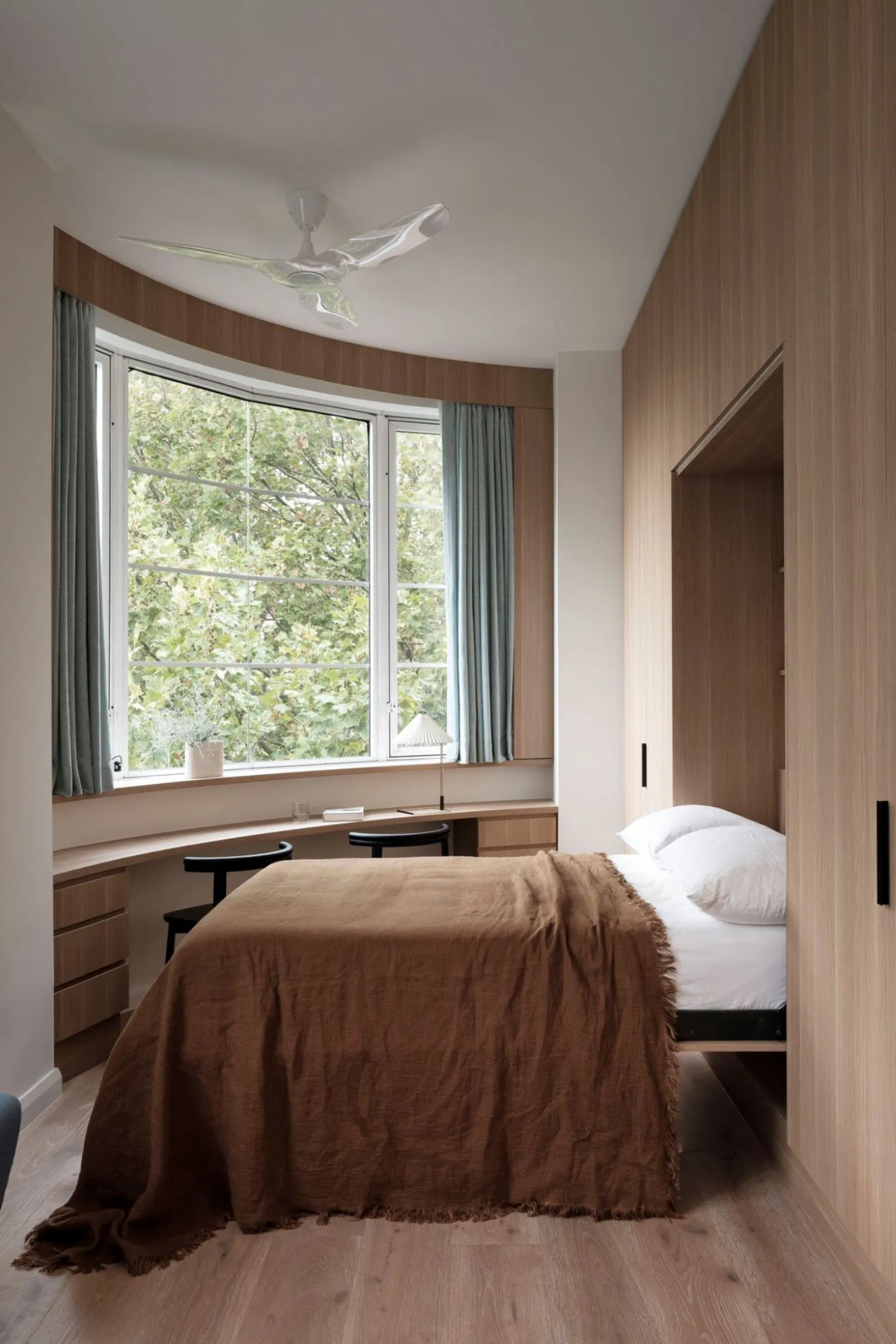
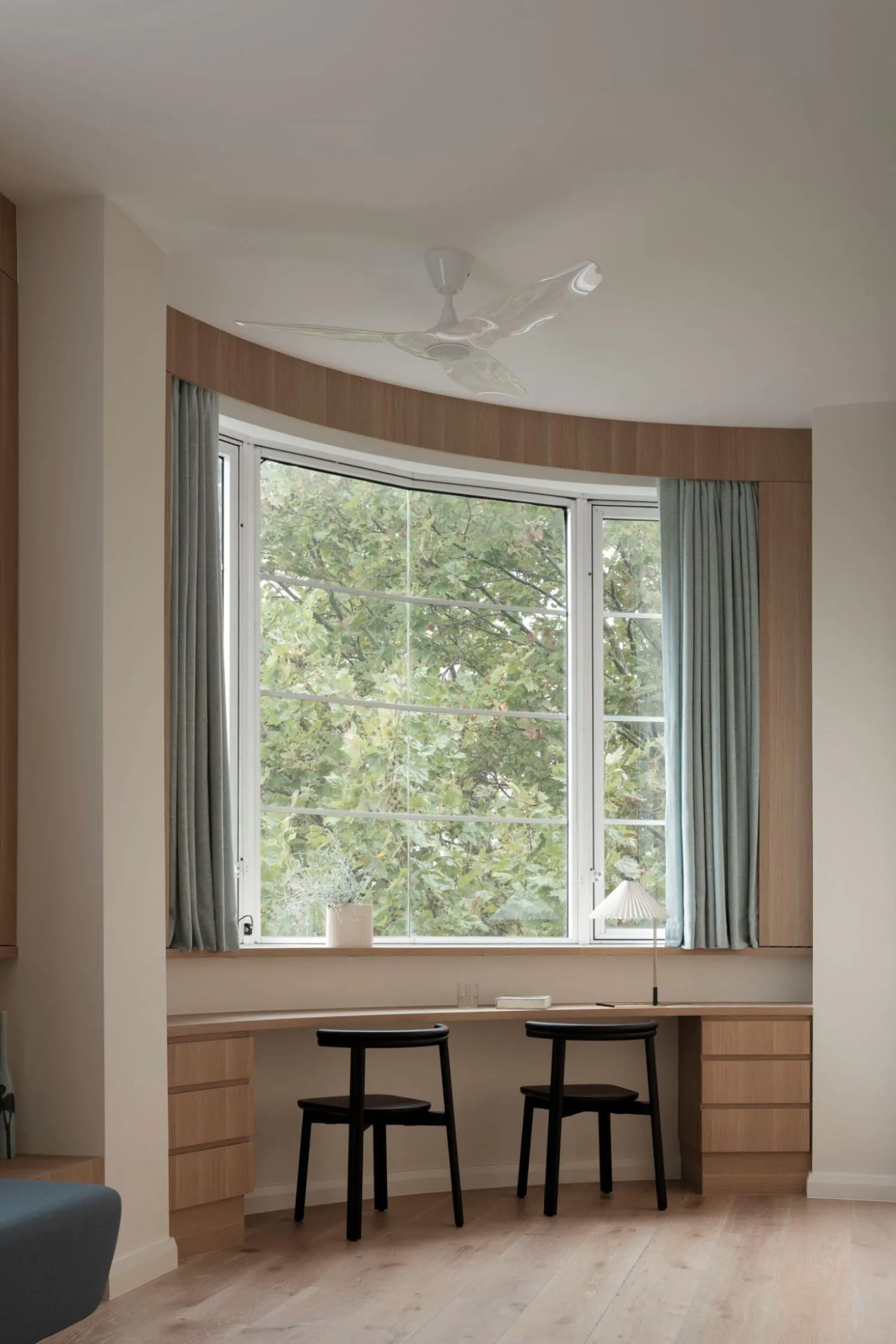
Speaking of joinery, even this element has been optimised, both aesthetically and functionally, to contribute to the client's goals. For example, the TV can be hidden behind a sliding panel to help create a cohesive space and an organic atmosphere. The joinery was also designed to wrap around the perimeter of the room, enhancing the connection between each space.
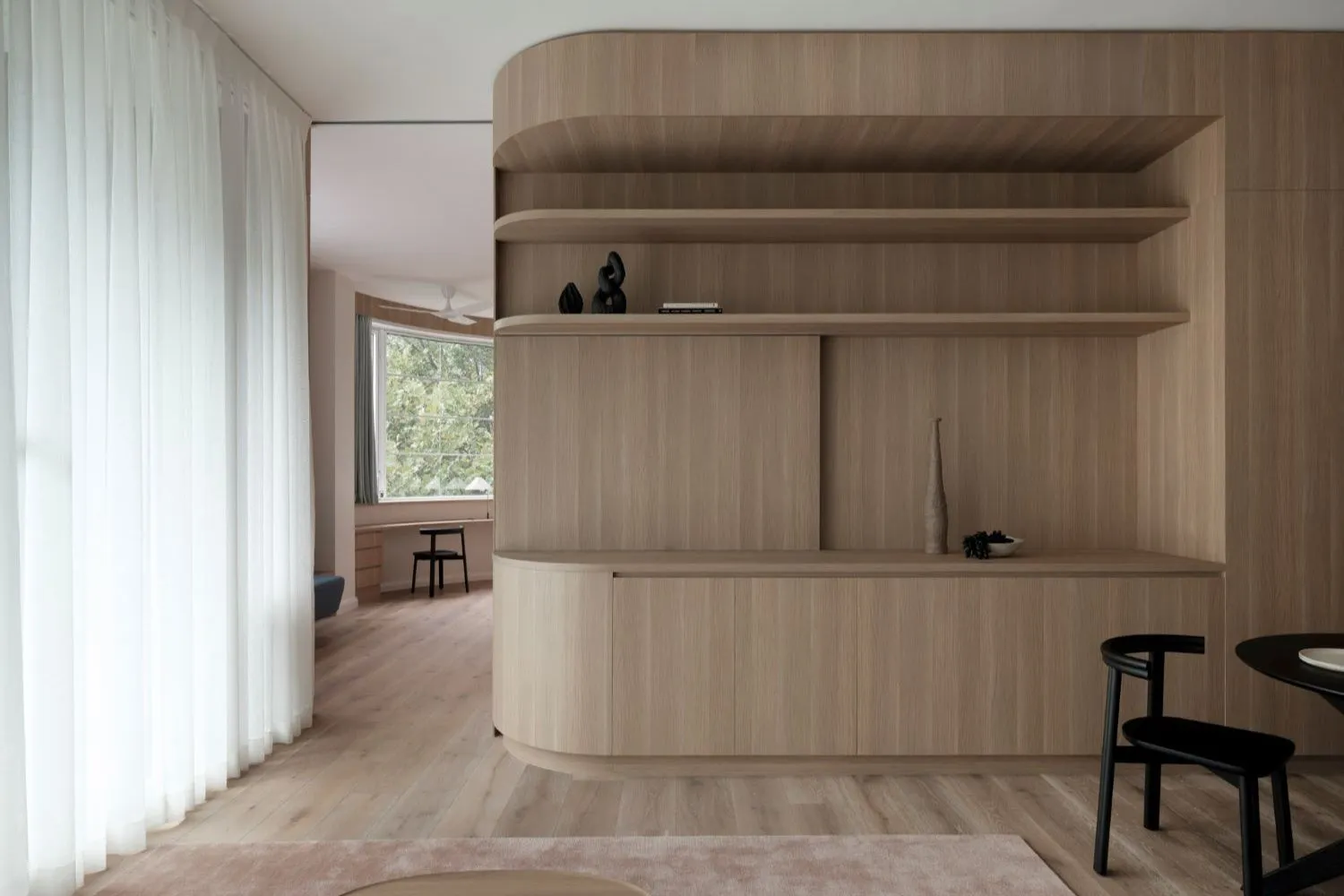
The interiors further elevate this functional concept through a curated palette of muted, neutral tones, clean lines, smooth surfaces, and natural materials. Subtle texture is added through the décor and choice of stone found both in the kitchen and bathroom. The apartment is defined by its selection of complementing finishes that highlight the simplicity of the aesthetics.
We’re so captivated by the concept of this apartment and how each part plays a particular role in achieving the client's brief and Brewer Architects vision. Like all our Home Tours, we love to discover the most important feature, and for Darlinghurst Apartment, we can’t go past the flexibility of the joinery. It’s so brilliantly planned in the way it allows for different functions, modes, and even moments.
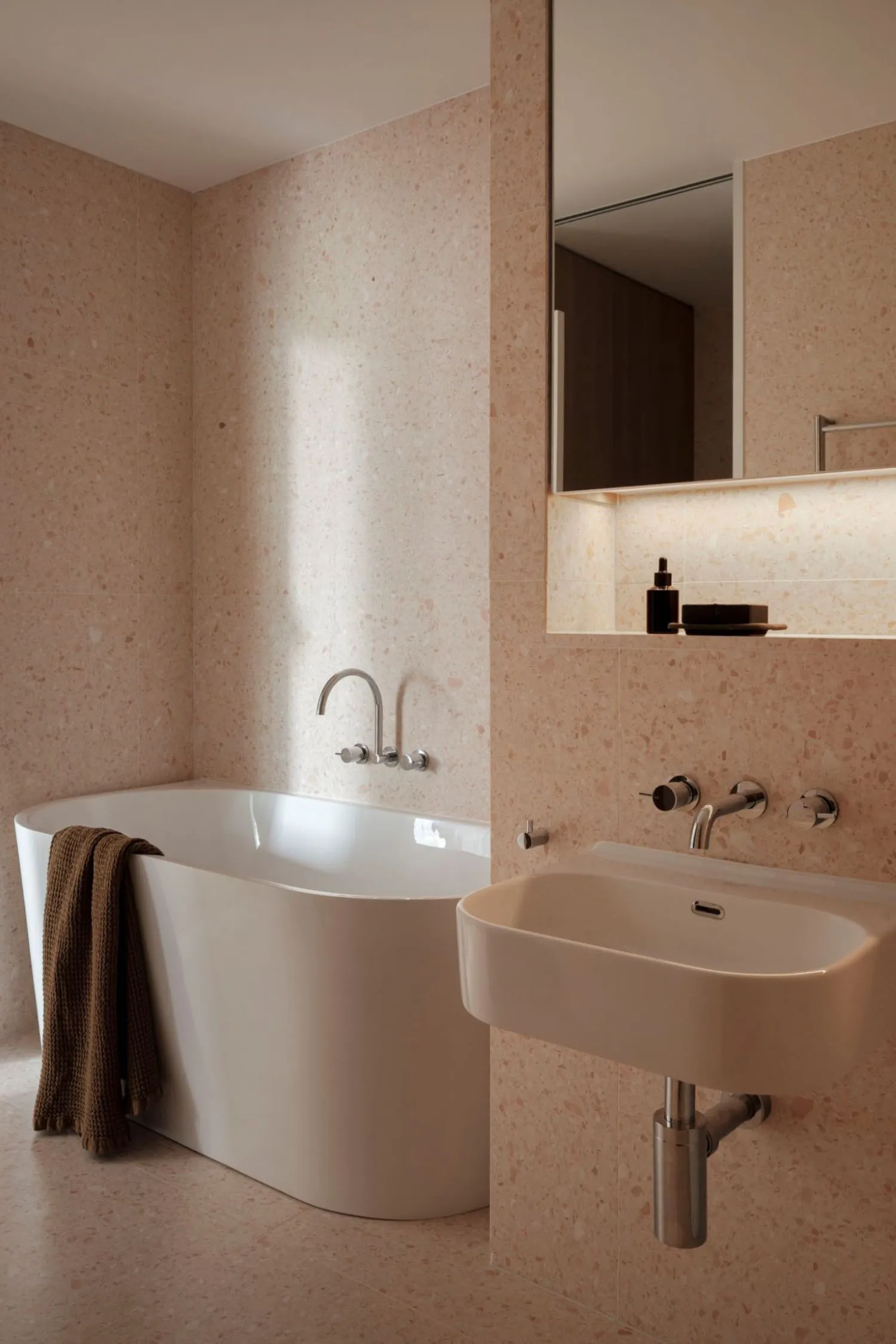
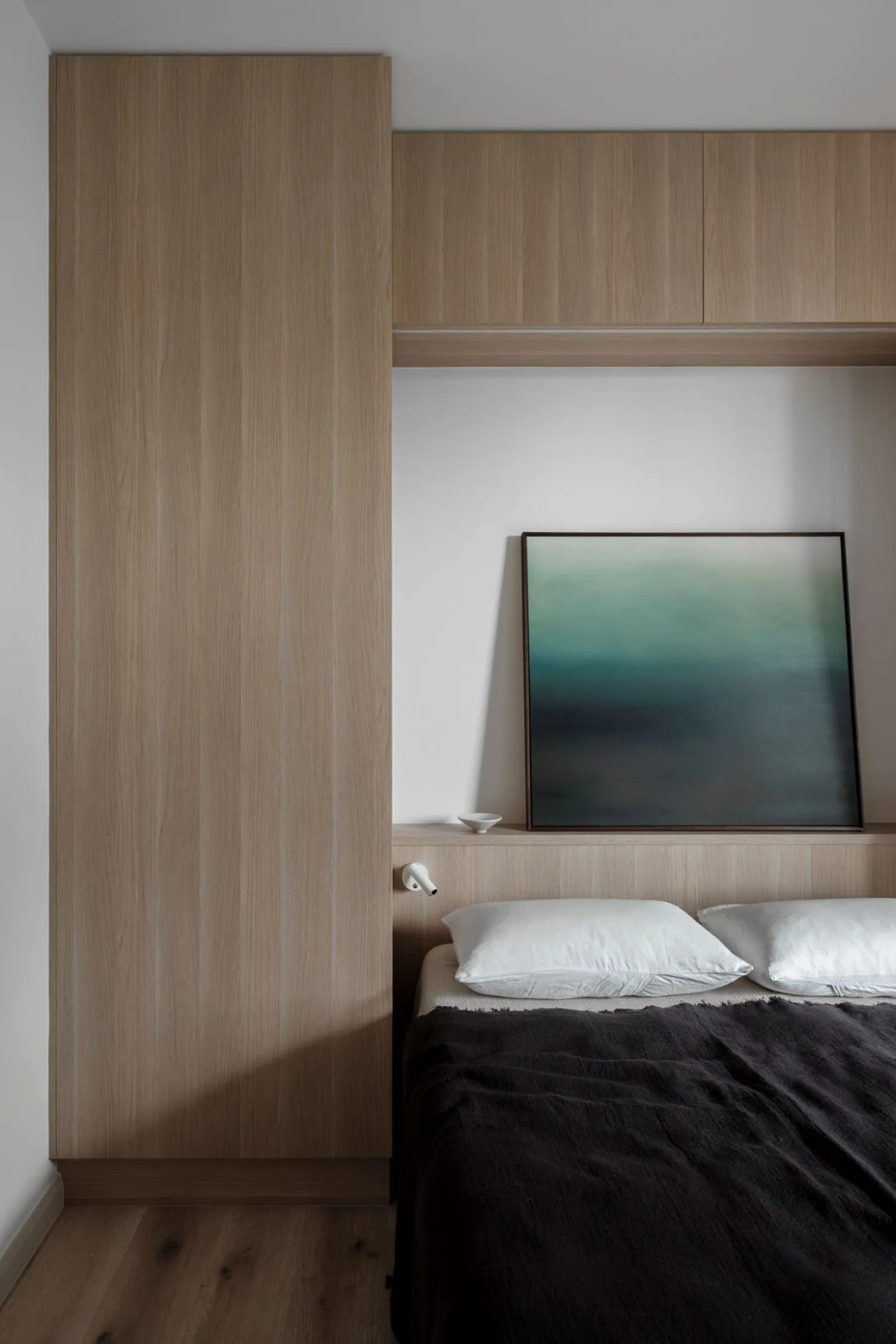
Brewer Architects' aims to deliver beautiful, functional, and elegant designs, which is perfectly represented by Darlinghurst Apartment, and why we weren’t surprised to learn the apartment won the 2023 Good Design Award for Architecture and Interior Design. It truly is an awe-inspiring home brought to life by the holistic, cohesive, and uniquely efficient approach Brewer Architects take with their residential and commercial projects.
Feeling inspired by Darlinghurst Apartment and its contemporary minimalist features? Bring your vision to life using our mood board tool.

