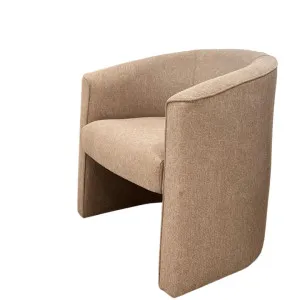Home Tours
Bronte Residence; a Coastal Home Balancing Eclectic Details and Timeless Design
Interior Designer: Studio Joan Interiors
Architect: Design Vines
Landscaping: HTS Landscape Architecture
Photography: Louise Wellington Photographer
This week on Style Edit, we’re headed to the iconic location of Bronte, NSW, to explore a family home that is iconic in its own right. Designed by Studio Joan Interiors, Bronte Residence stunningly illustrates the clients’ eclectic vision blended with classic elements that allow for the home to remain timeless. The vibe is relaxed, the palette is grounded, and not a single detail has been overlooked to transform this home into the swoon-worthy residence it is today.
Come with us as we explore Bronte Residence with Studio Joan to discover what happens when creativity meets a beachside Scandinavian design concept.
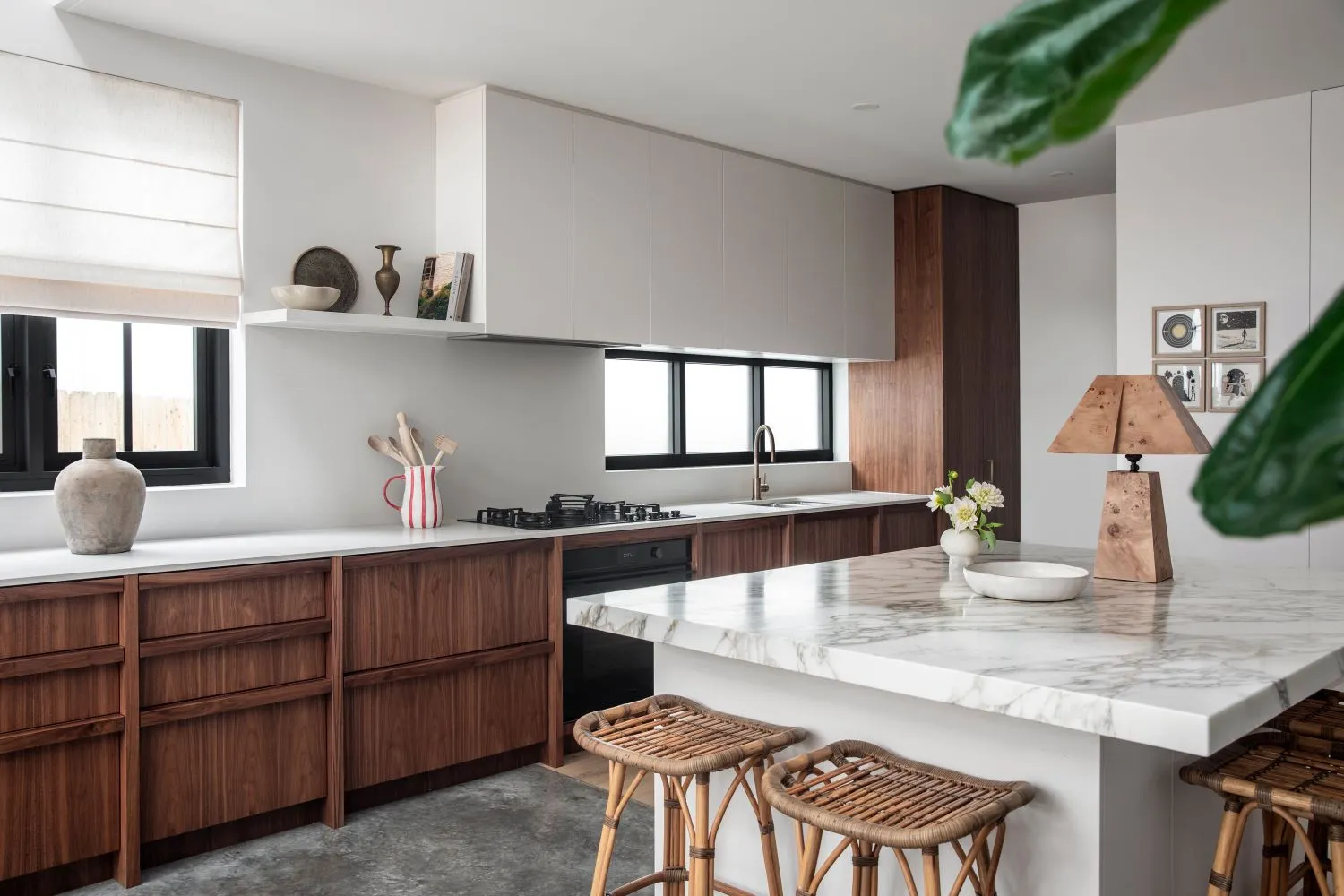
Originally a Californian-style bungalow with aspects dating back to the 1930s, the original home was in need of a bit of love. With a beach shack vibe, high ceilings, and solid timber floors, the homeowners set out to renovate the dwelling into their dream space.
The vision was to embody the clients' creative side, while still designing a timeless space that would give them creative freedom for years to come. The end result had to reflect their growing family and have an edge of fun and eclecticism to it. Think clean-modern meets boho. Everything, from the natural materials to the palette had to be full of life, but sturdy and functional.
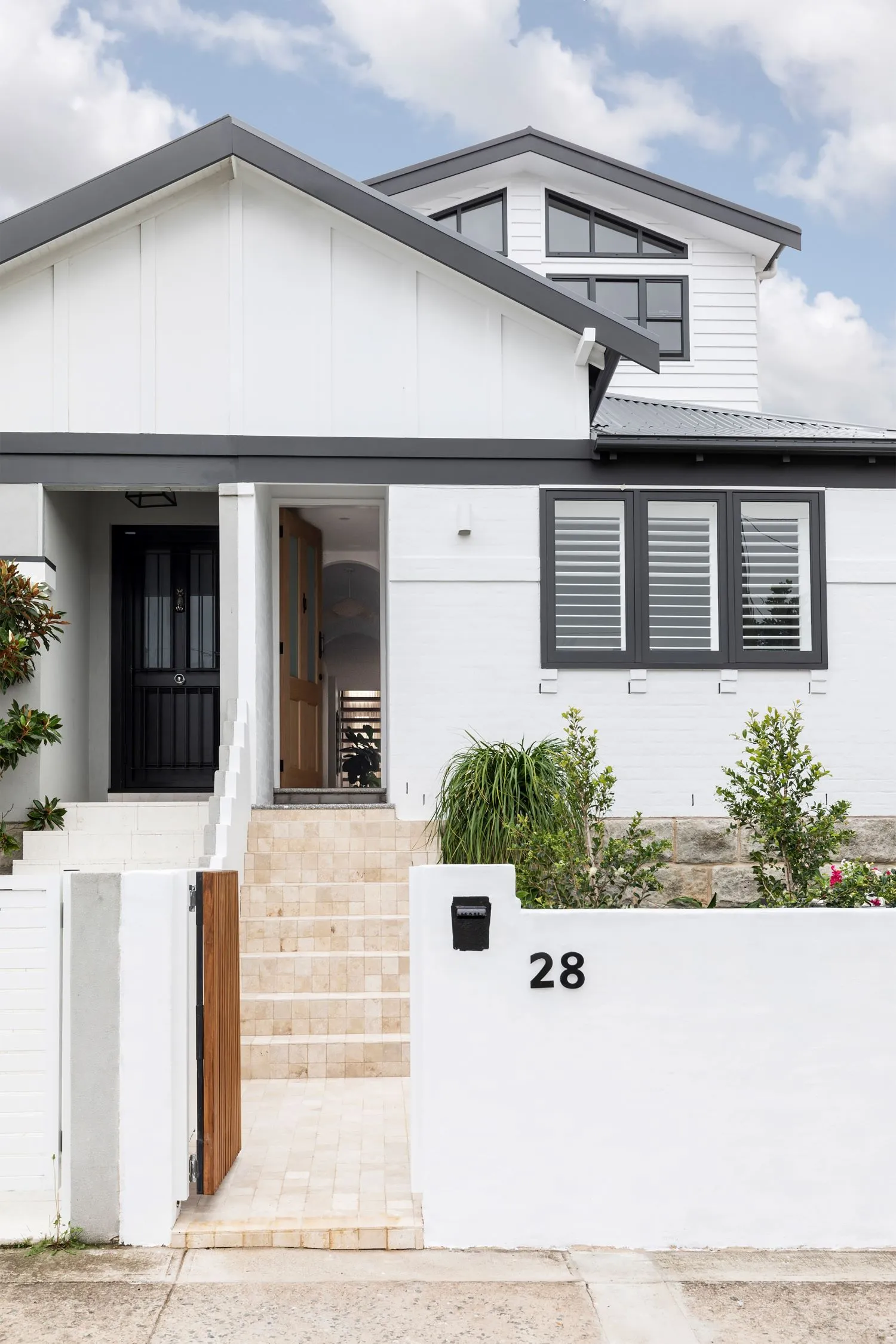
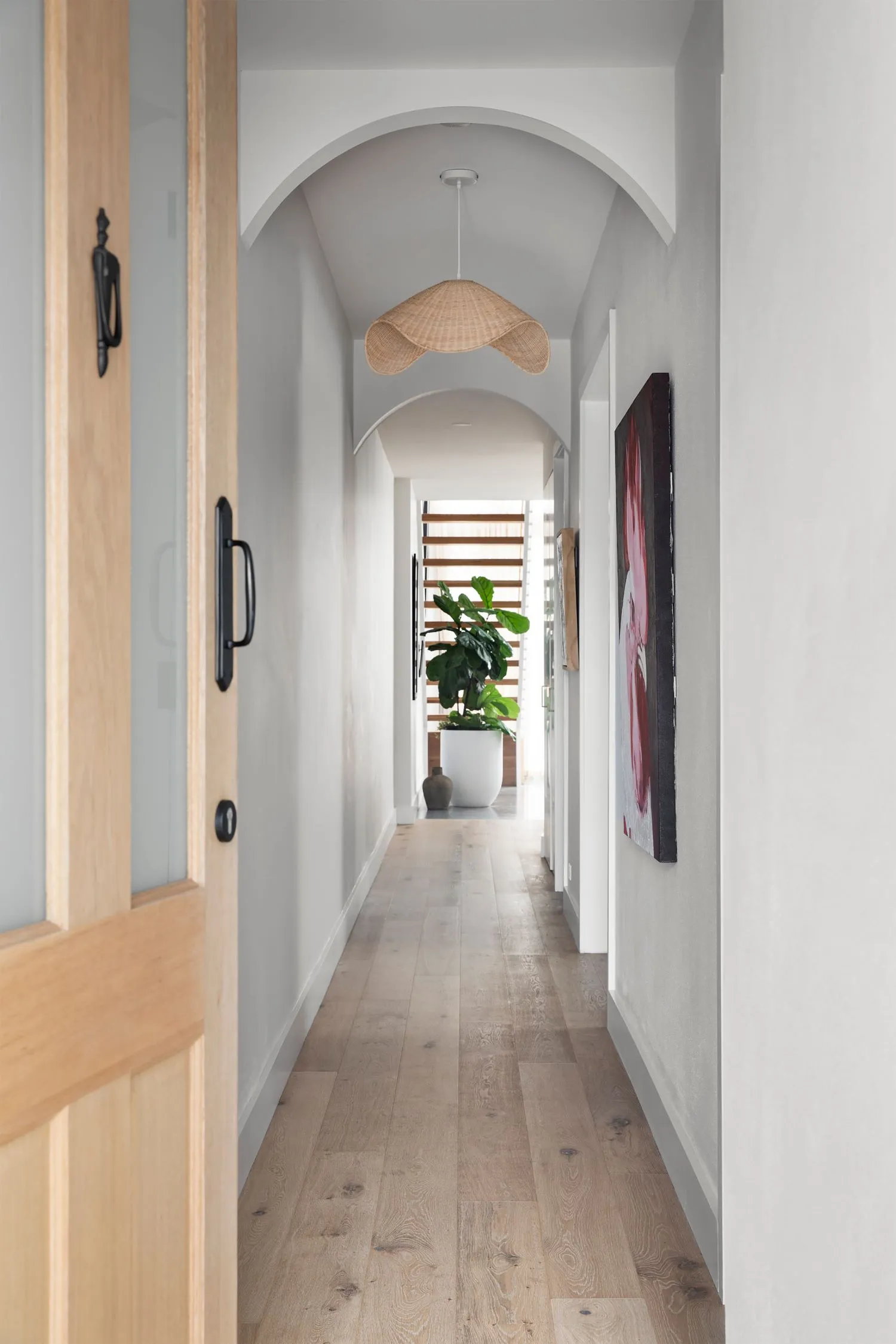
Studio Joan landed on a perfect balance that combined the clients’ eclectic creativity with the sophistication of Scandinavian design concepts. It was a unique, fresh approach that ticked all the boxes and created the most swoon-worthy interior space. Plus, this specific interior design style also enables the atmosphere of Bronte Residence to feel relaxed and welcoming, which perfectly aligns with the home’s coastal location.
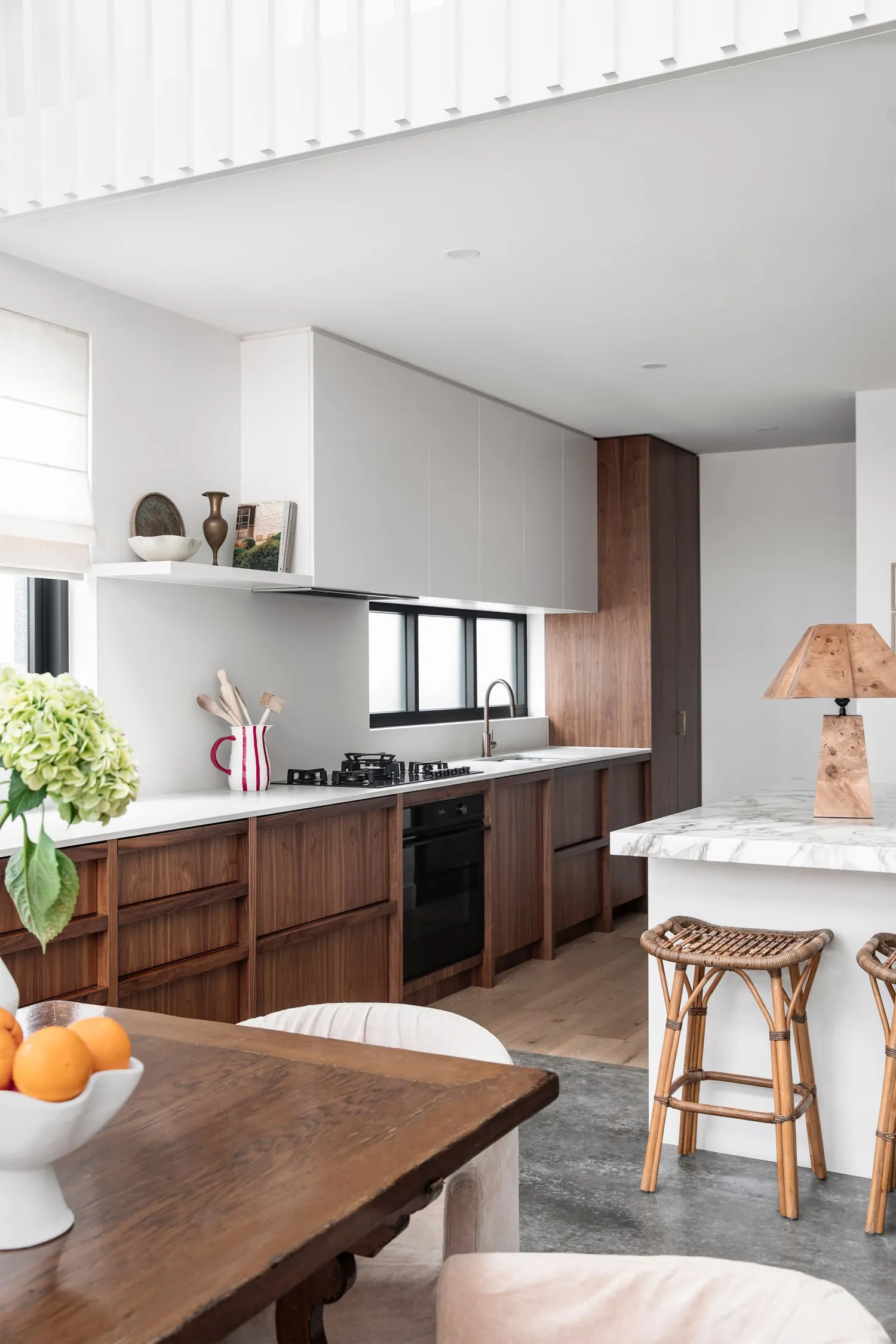
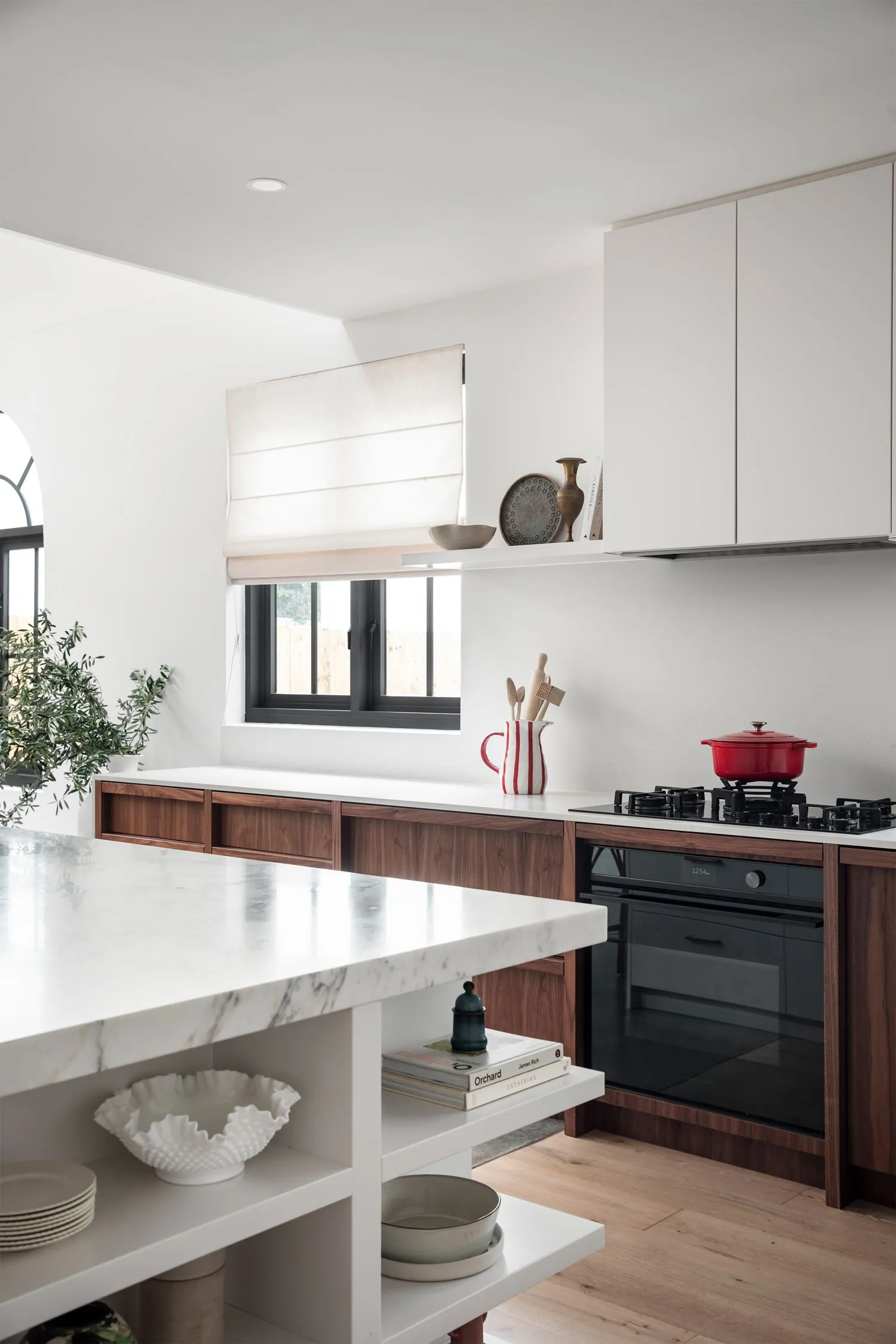
With this concept, Studio Joan set out to create interiors that were design forward, without being pretentious or feeling overdone. To achieve this, natural materials and textures were selected to bring in an abundance of personality and interest. The palette is warm and grounded, with many earthy tones and hints of blush pink throughout.
Each room in the house is also unique in its own way, contributing to the vibrant character of the home. Take the main bathroom, for example. The space features a light coloured terrazzo filled with cool and warm-toned chips for a striking visual element. Even the master ensuite is abundant in character with hand-made Spanish tiles and limewash paint. The palette may be minimal and serene, but the texture makes a point of standing out.
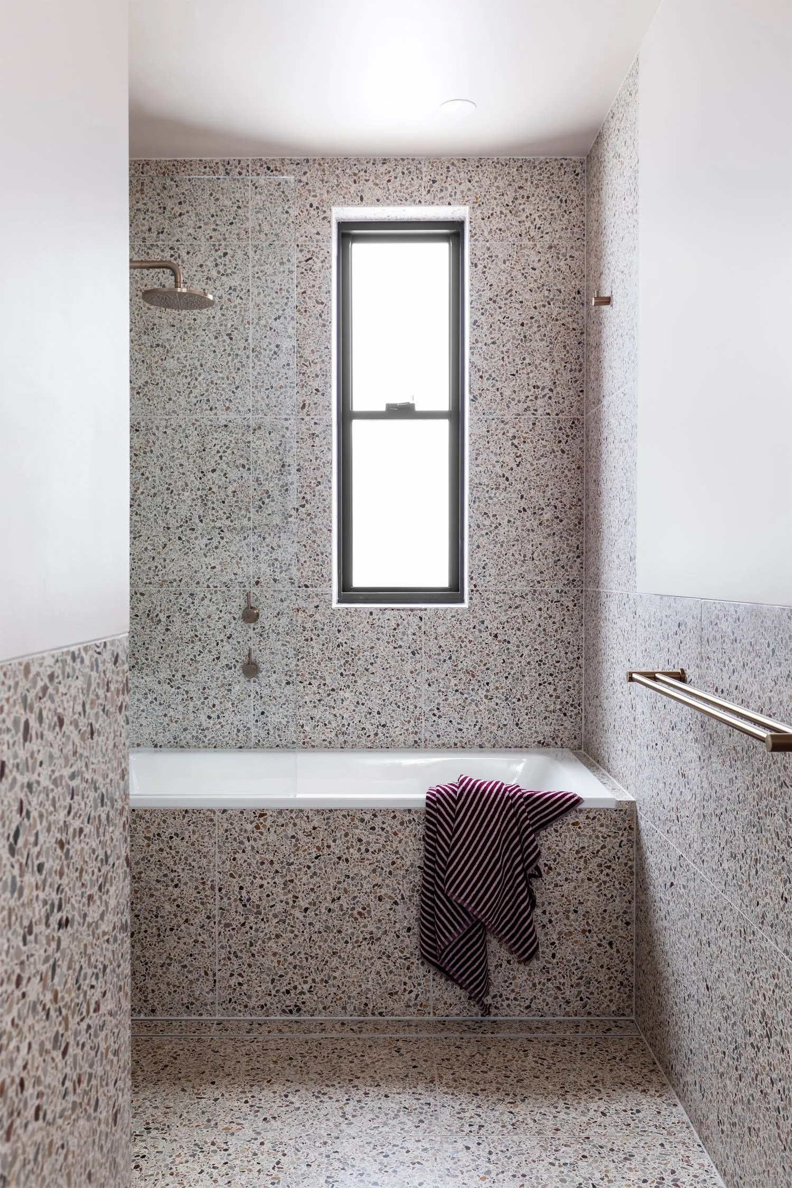
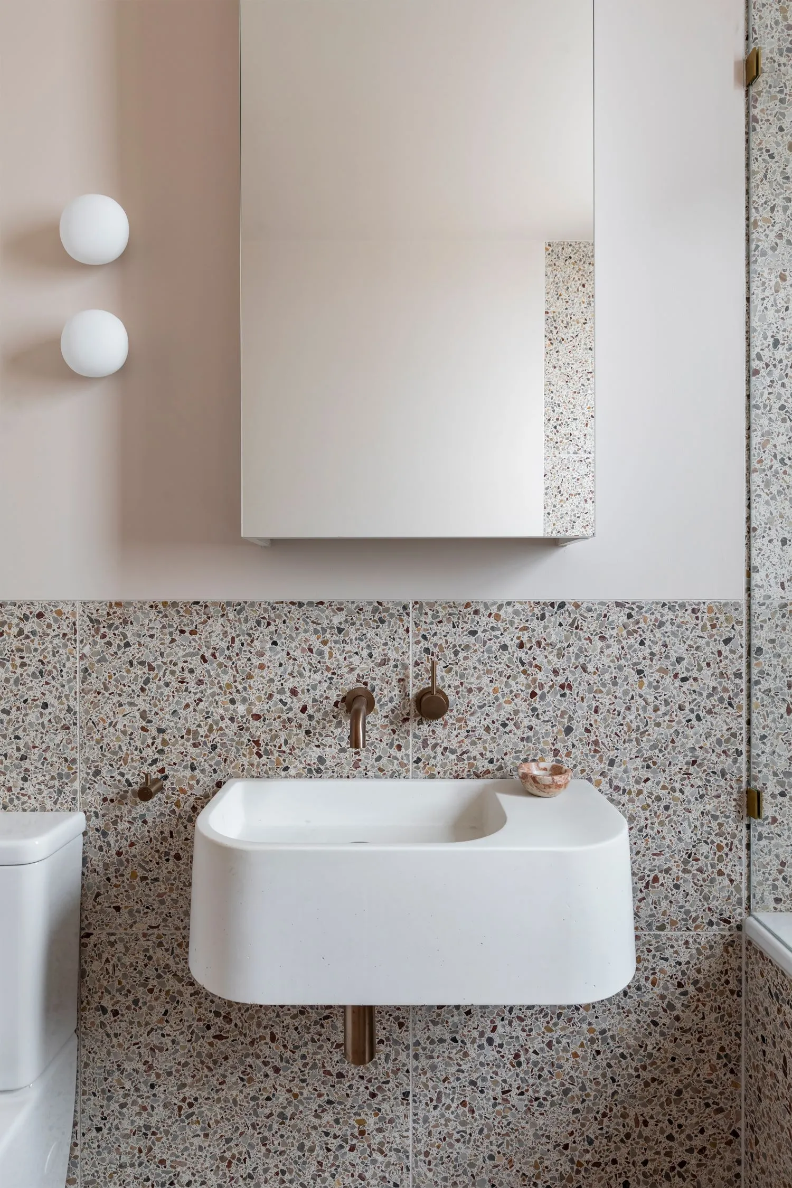
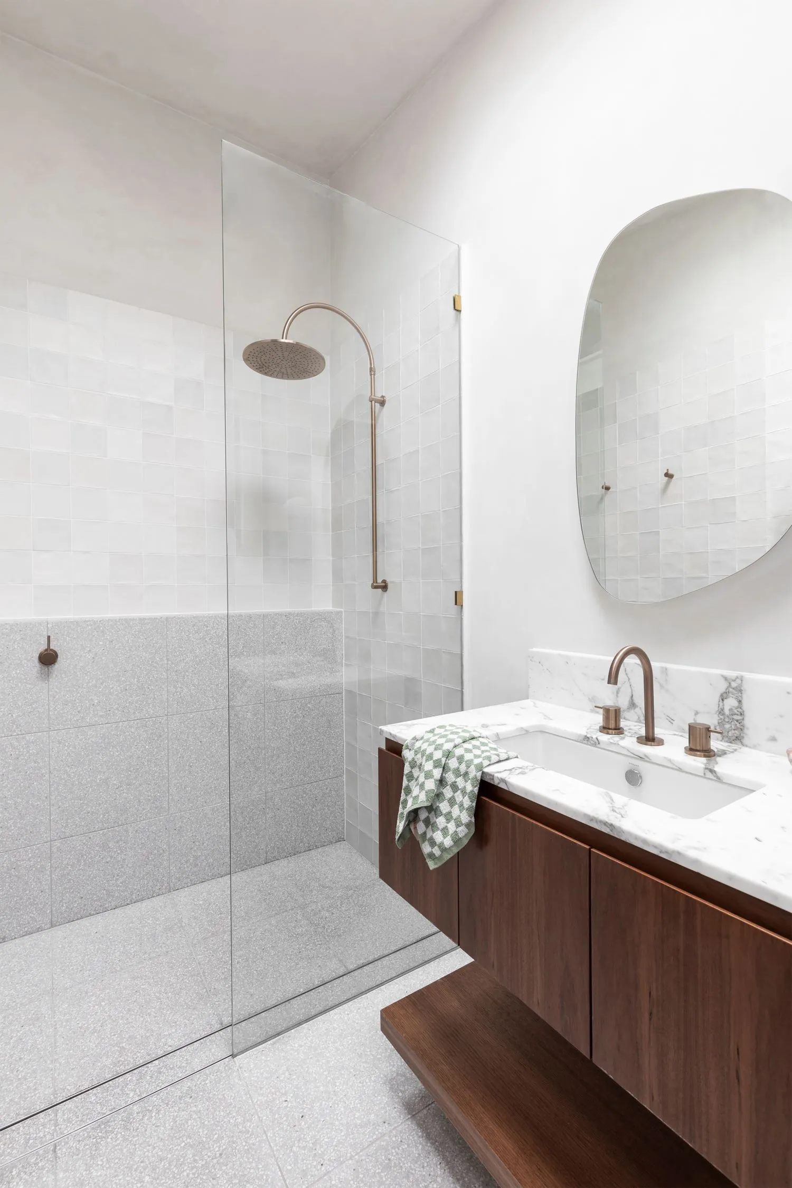
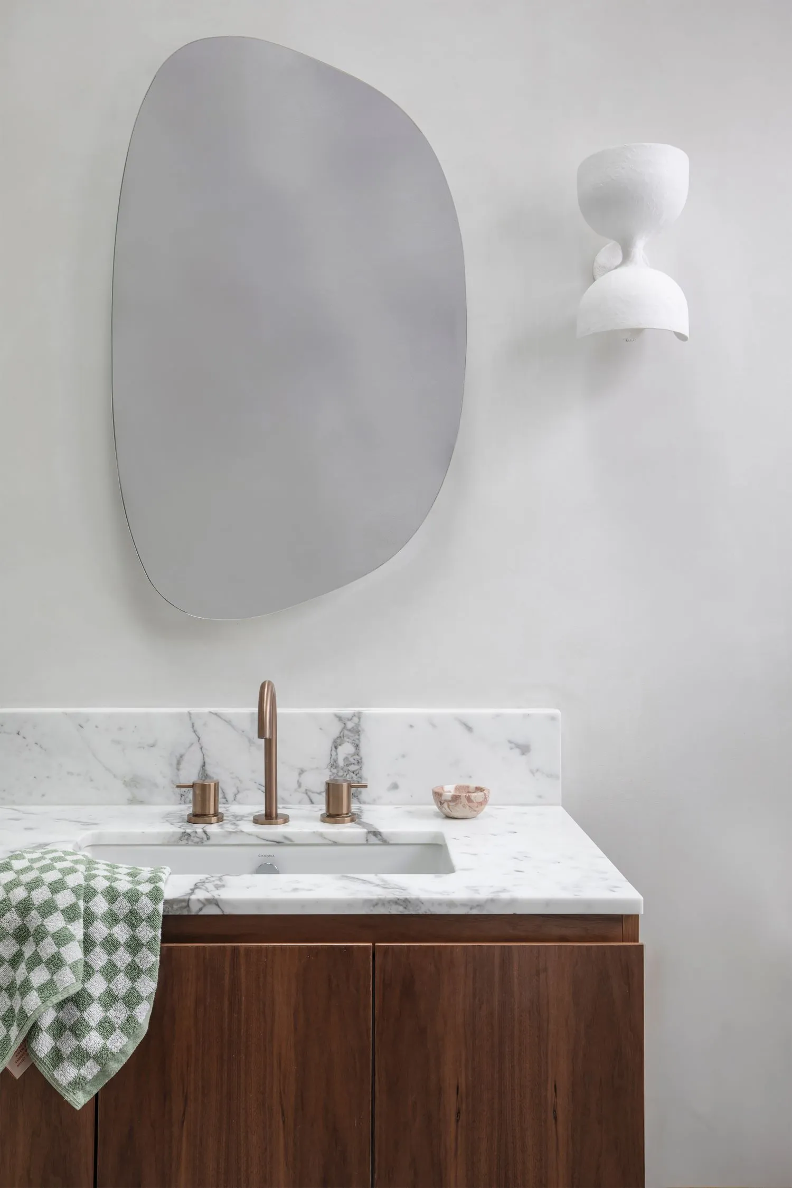
But we can't get enough of the kitchen and dining room. The layout of the kitchen was impacted during the renovation by a concrete slab that couldn’t be removed. Instead of limiting the area, Studio Joan took it as an opportunity. The kitchen now straddles the slab, with the island bench purposely placed over both the timber and concrete flooring, helping to create a connection between the two materials.
This aspect is uncommon, which only further highlights the beautifully unique details within Bronte Residence.
We’re also so captivated by the warm American walnut veneer featured within the kitchen, which also works to connect other spaces within the home. It adds warmth and richness, especially when paired with the Calacatta Vagil stone featured on the island benchtop.
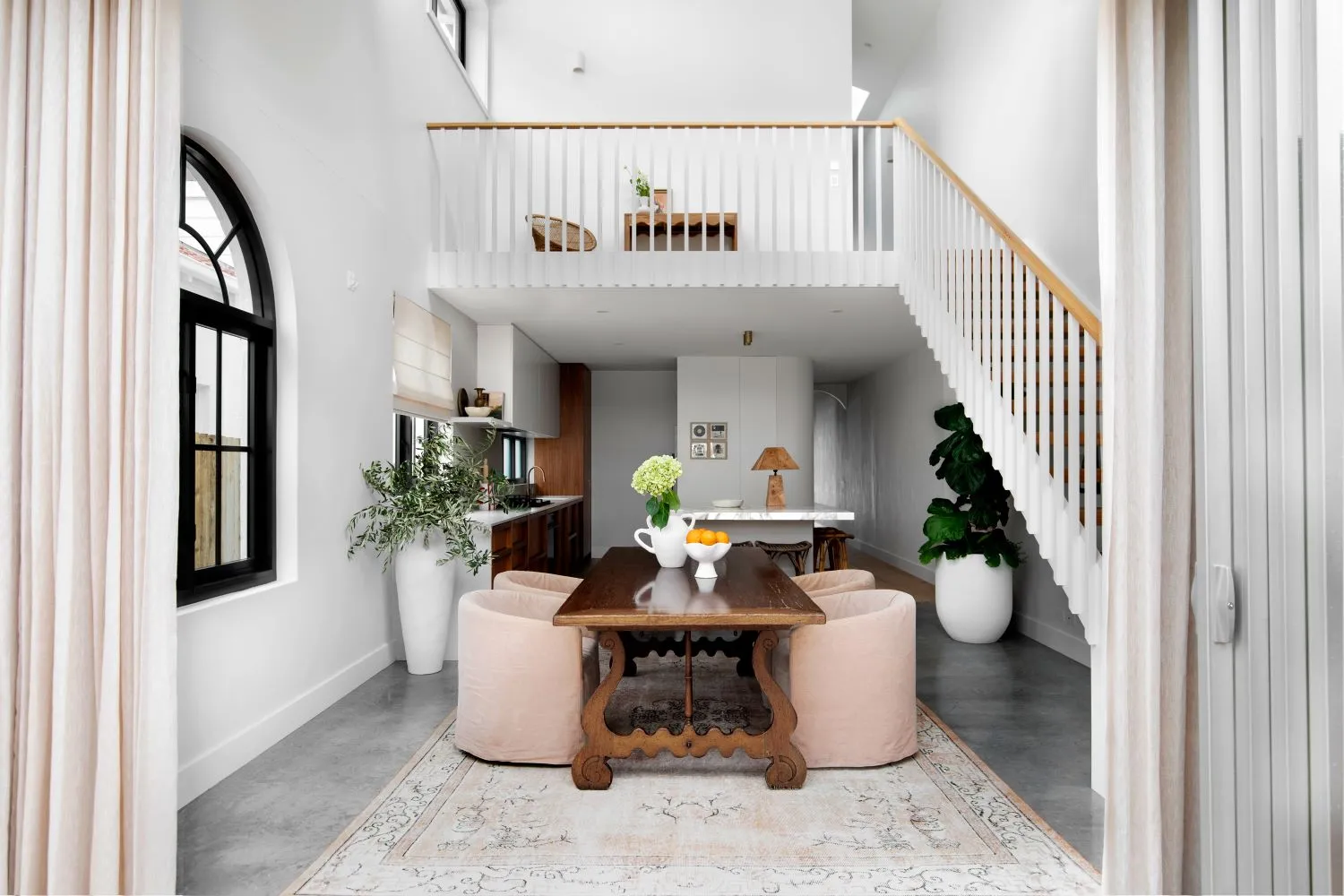
Beyond aesthetics, the renovation also took advantage of elevating the layout of Bronte Residence. Walls were removed from the lower level to create an open-plan space that allowed for flow and connection between the kitchen, dining, and living room. An additional top floor was also added to allow for extra rooms, giving the growing family even more area to enjoy.
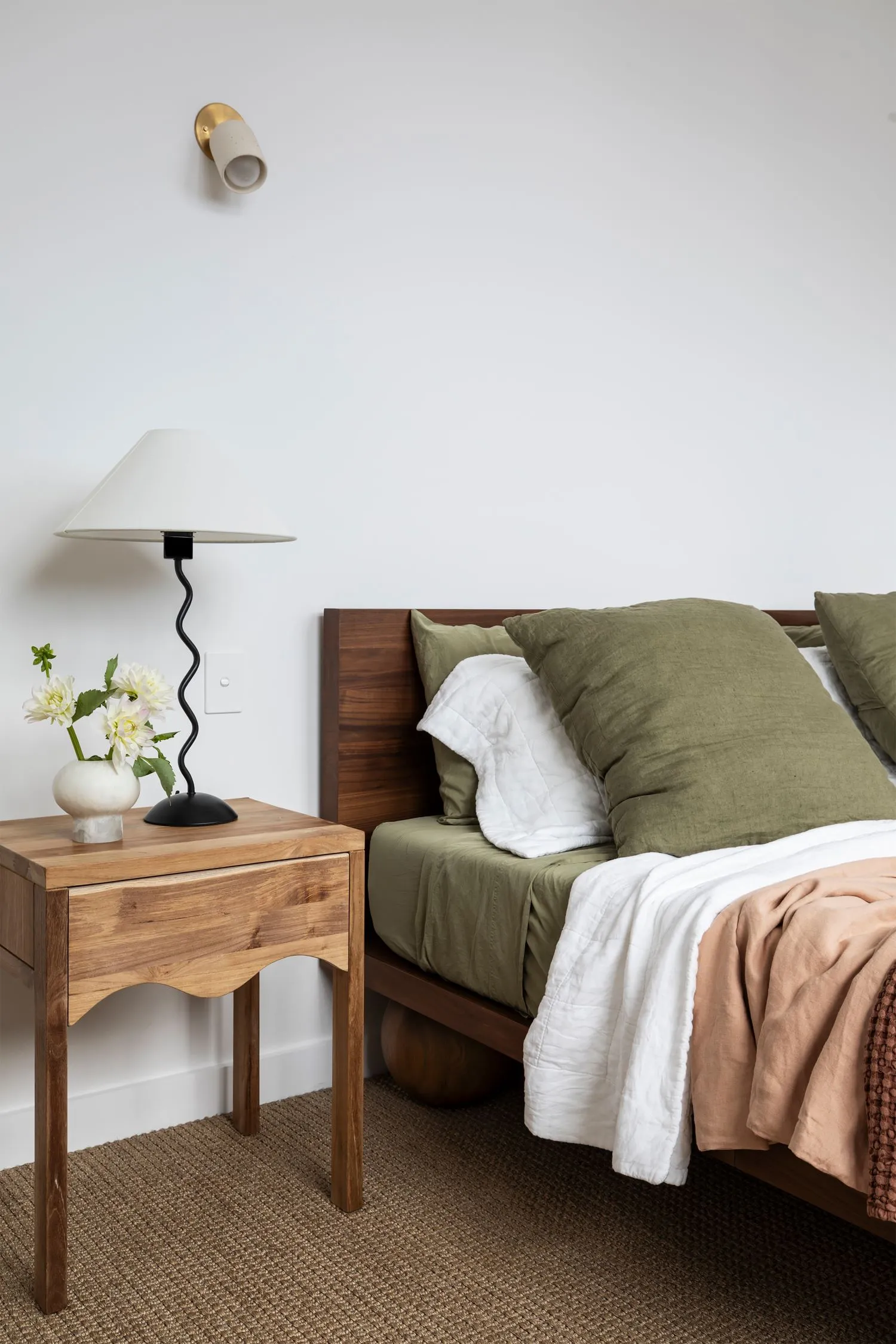
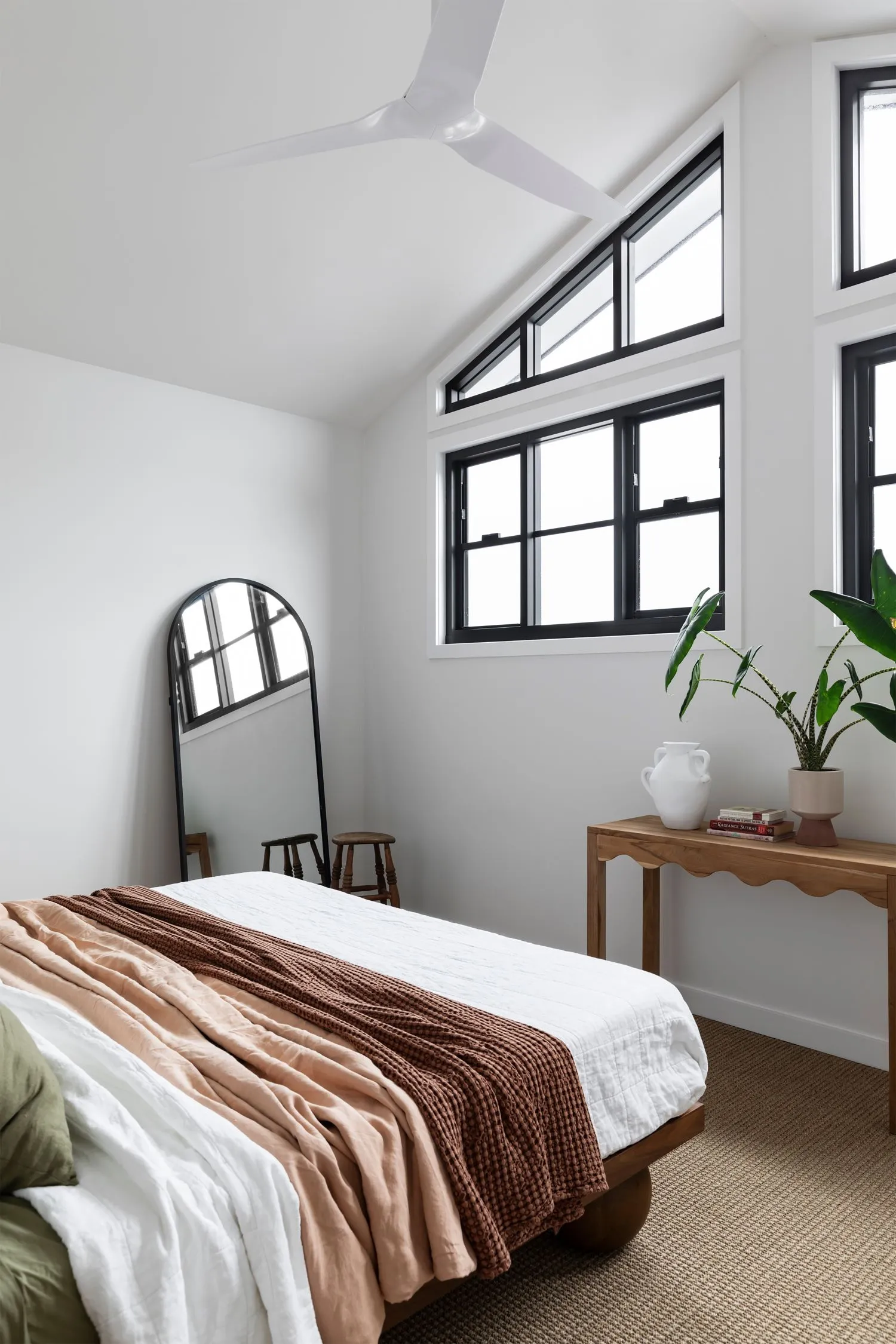
Here at Style Sourcebook, we also love uncovering the favourite feature within each Home Tour, and we’re sure you’re not surprised to learn that at Bronte Residence, it’s the kitchen and dining room. The space is overflowing with so much beauty and incredible detail, each feature more amazing than the next. Like the antique rug from Turkey, or the 18th-century Spanish dining table from Rachel Donath. And from the custom pull handles to the large glass doors and 4.5 metre ceilings (complete with sheer curtains of course), this space is a perfect reflection of the clients’ vision and Studio Joan’s expertise.
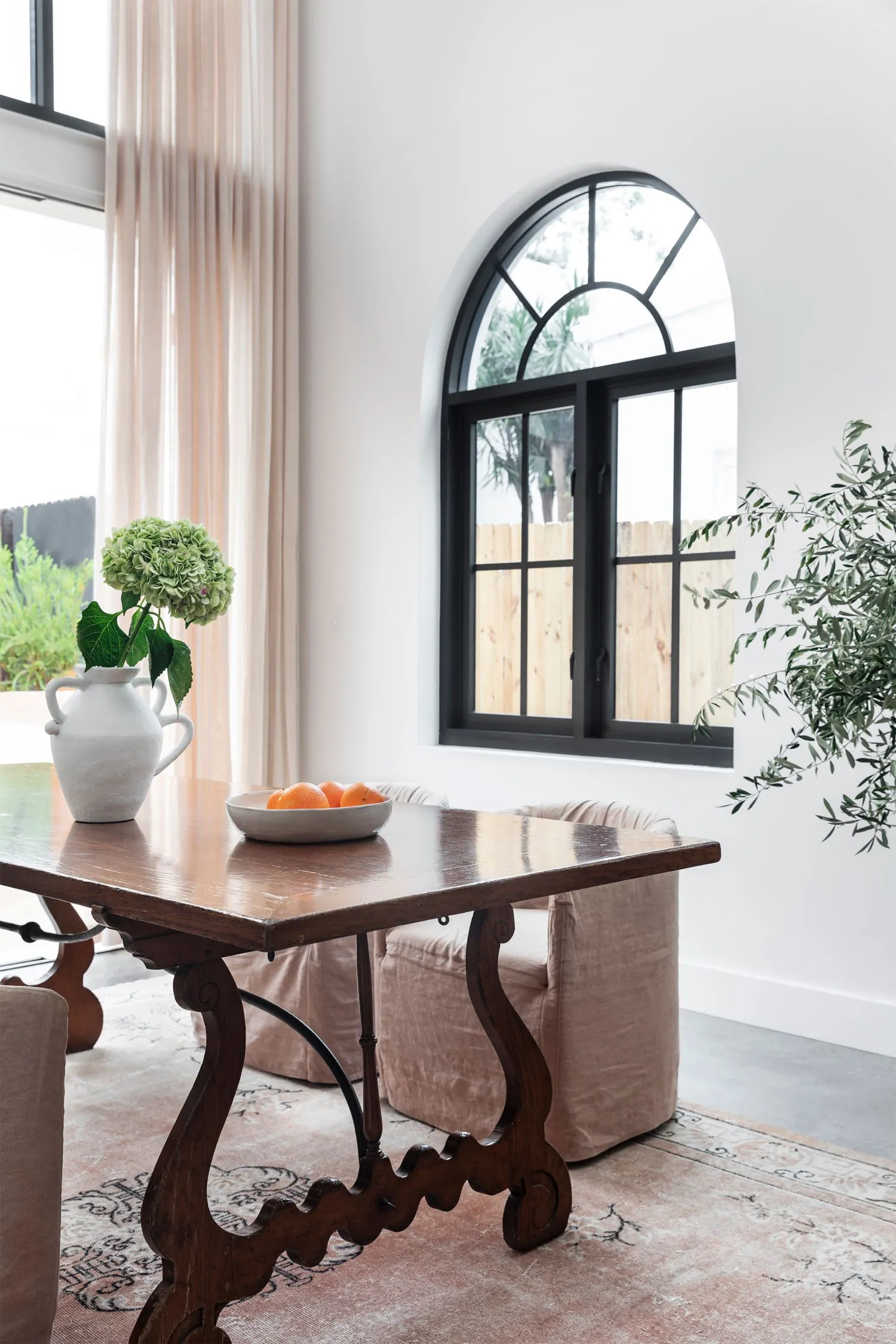
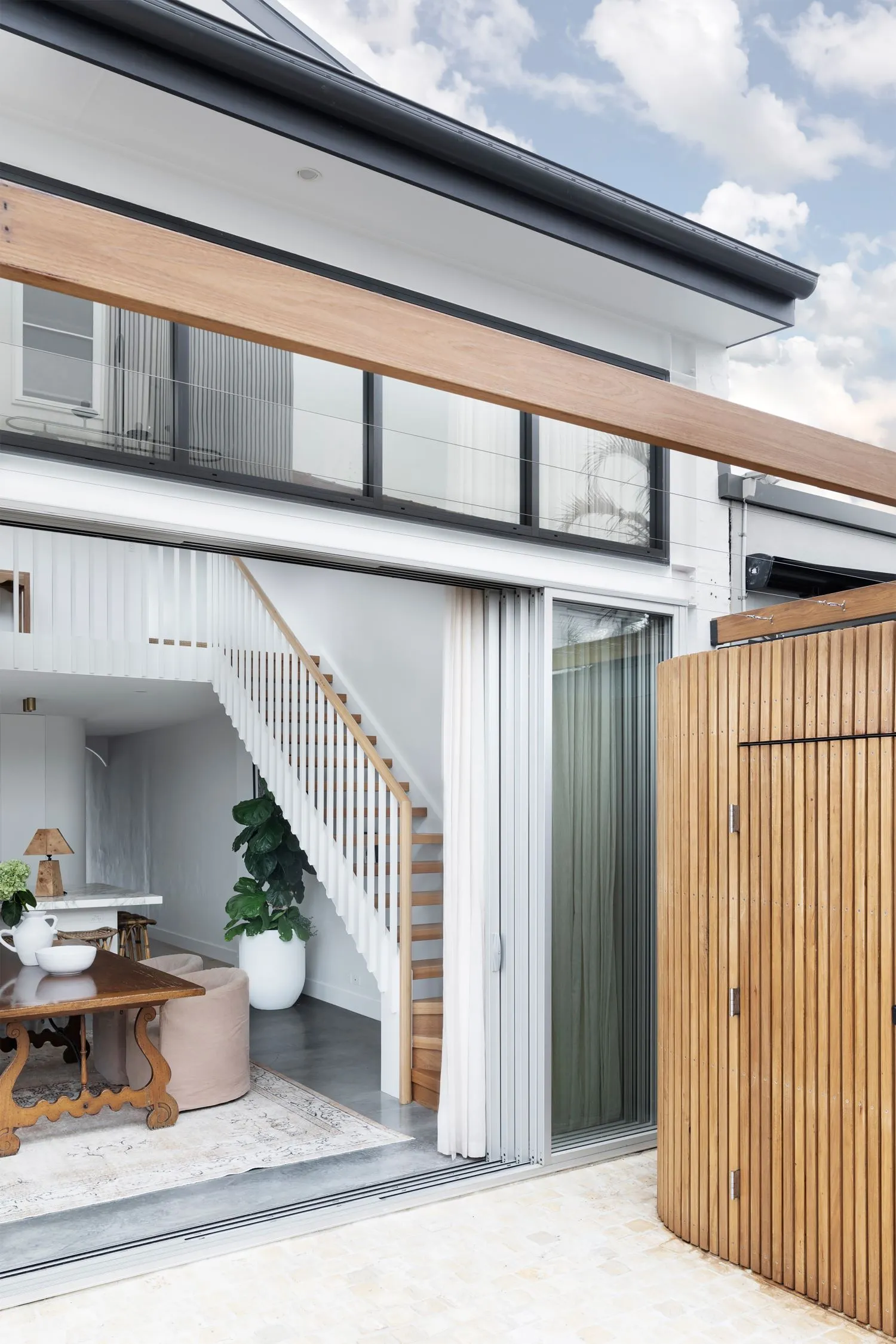
Specialising in high-end residential and boutique commercial projects, Studio Joan is a boutique Interior Design Atelier that focuses on establishing the connection between self and space. Studio Joan’s purpose is to understand how their clients live, work, and rest, creating bespoke interiors to elevate these aspects. Bronte Residence is a stunning demonstration of how beautiful that purpose really can be.
If you’re feeling inspired by Studio Joan and Bronte Residence, why not head to our mood board tool to start your dream project?
Go-To Suppliers Used at Bronte Residence:

