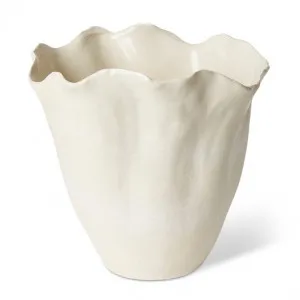Home Tours
Mt Martha Residence; a Contemporary Renovation with Striking Details
Interior Design: Studio Esar
Style Sourcebook Profile: Studio Esar
Photography: Elise Scott
Welcome to Mt Martha Residence, a striking contemporary home that harmoniously blends textures and tones. Silvia, Principal Designer of Studio Esar, has transformed this property into a dream home, taking inspiration from its Mornington Peninsula location, to craft a bright, inviting, and layered contemporary abode. This residence, brimming with personality and unified design, has undergone an inspiring renovation to reach its current, breathtaking state. Join us as we chat with Silvia and take a tour of Mt Martha Residence to discover the details that make this home so unique.
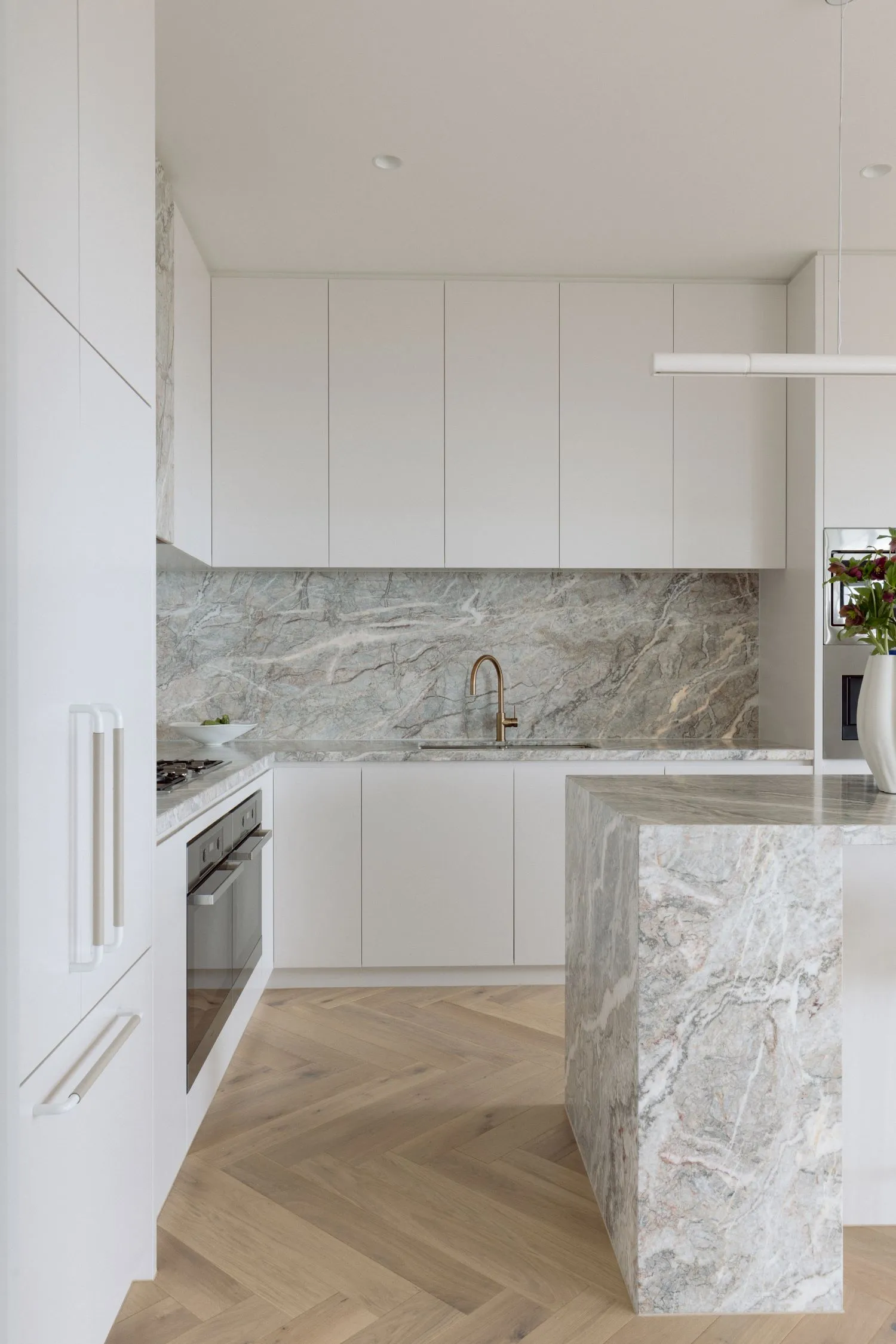
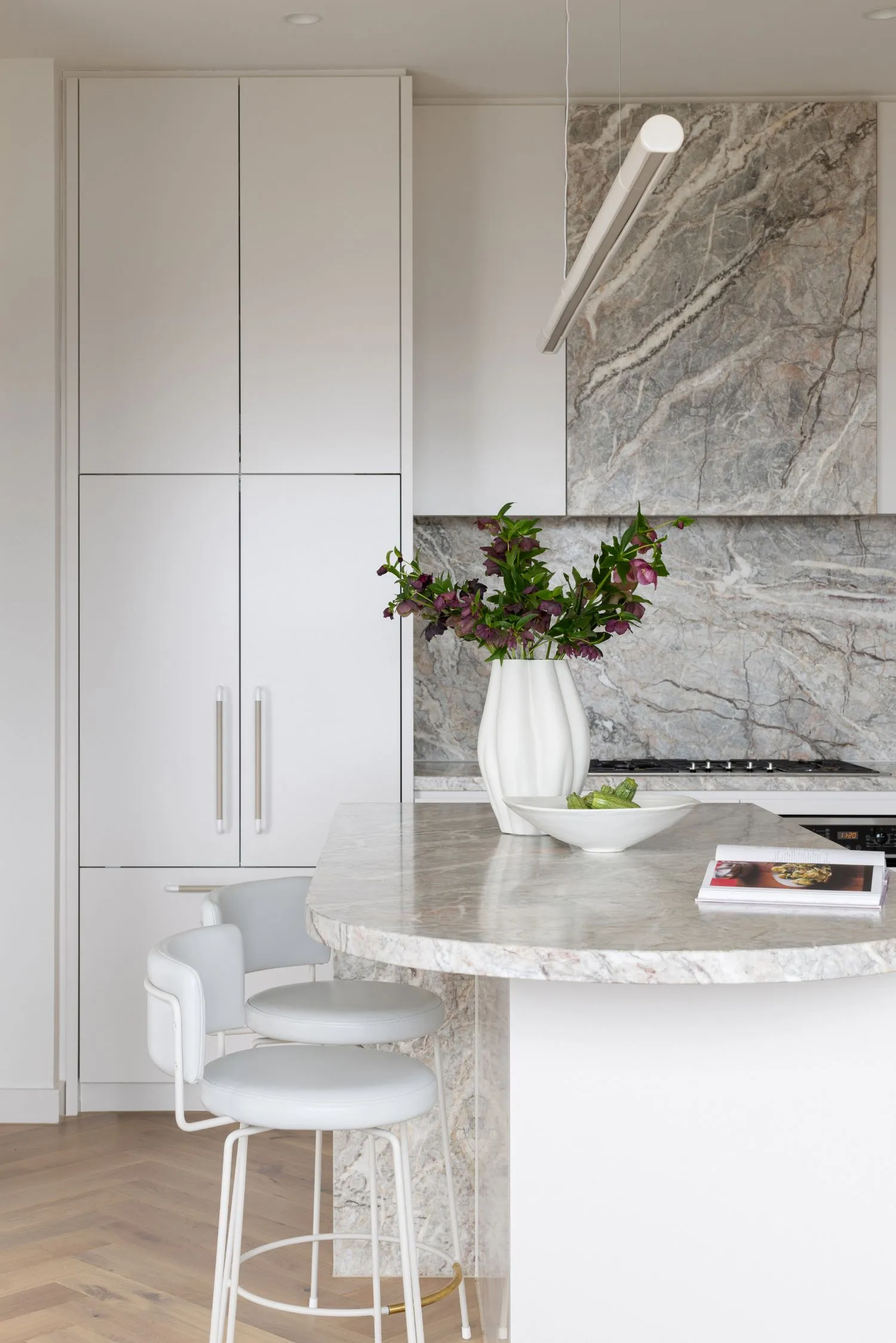
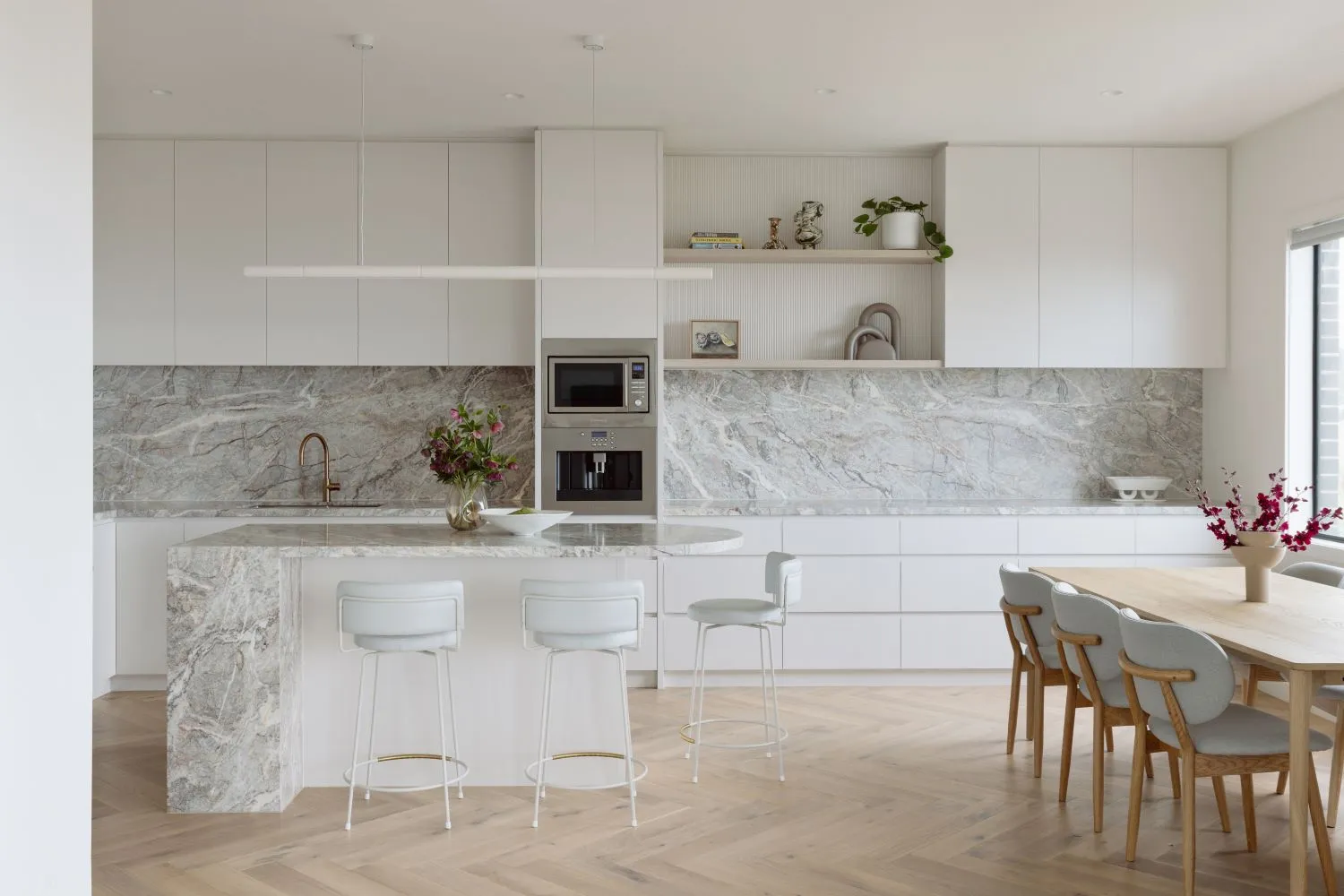
Built in the early 2000s, the original space was outdated with dull rooms and grey-tiled floors to match. But what the home lacked, it made up for with a good layout, high ceilings, and serene ocean views. With this potential, the homeowners approached Silvia intending to completely rejuvenate and modernise every aspect of the home.
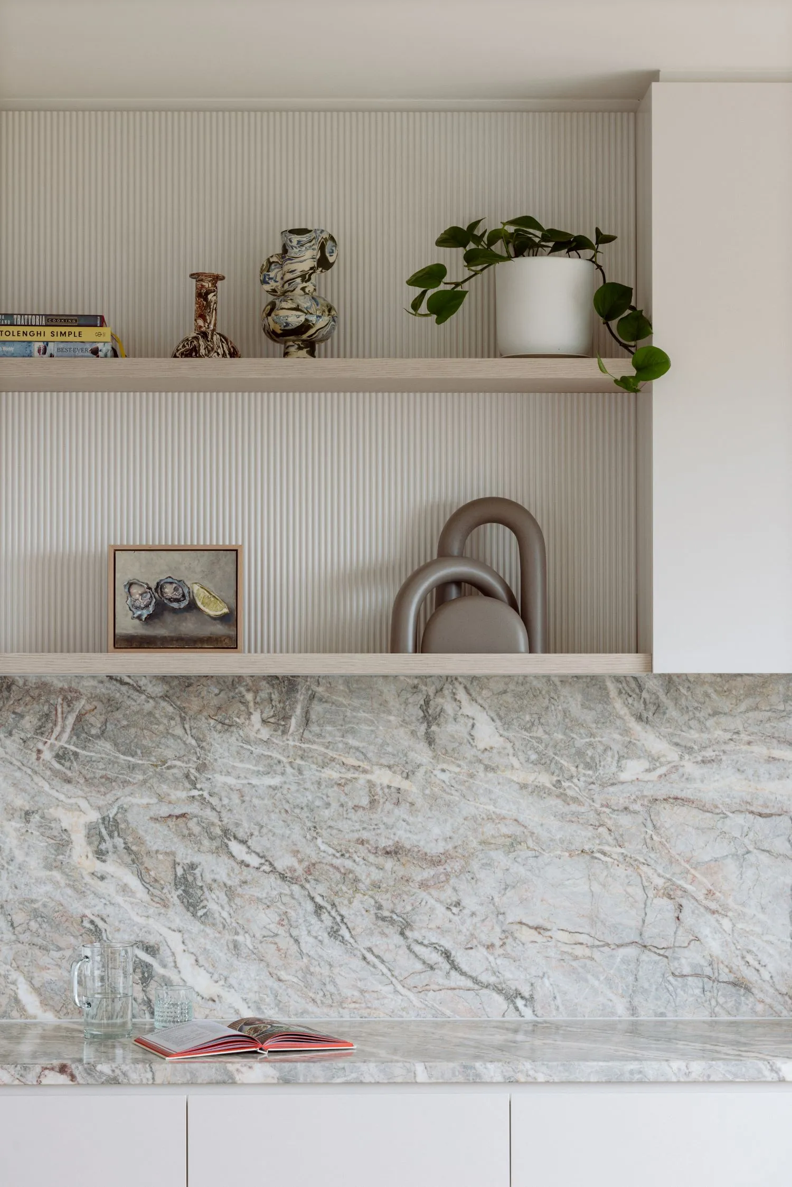
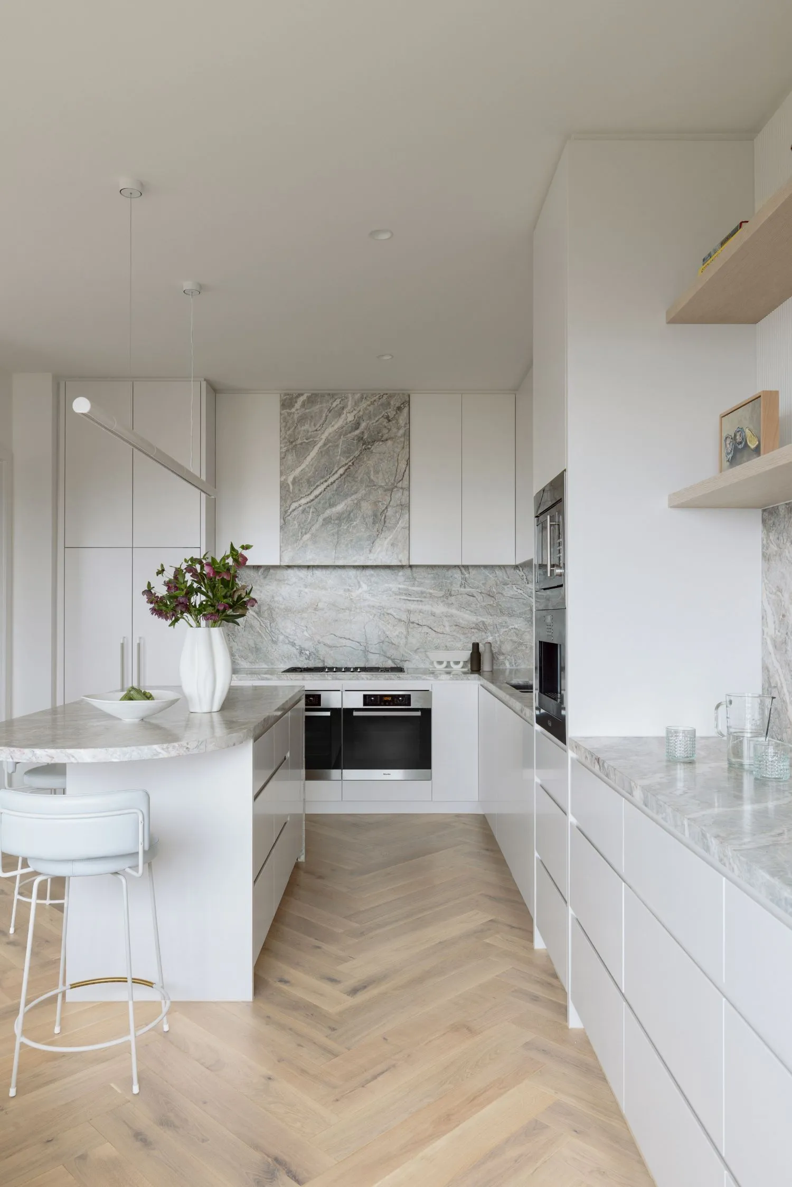
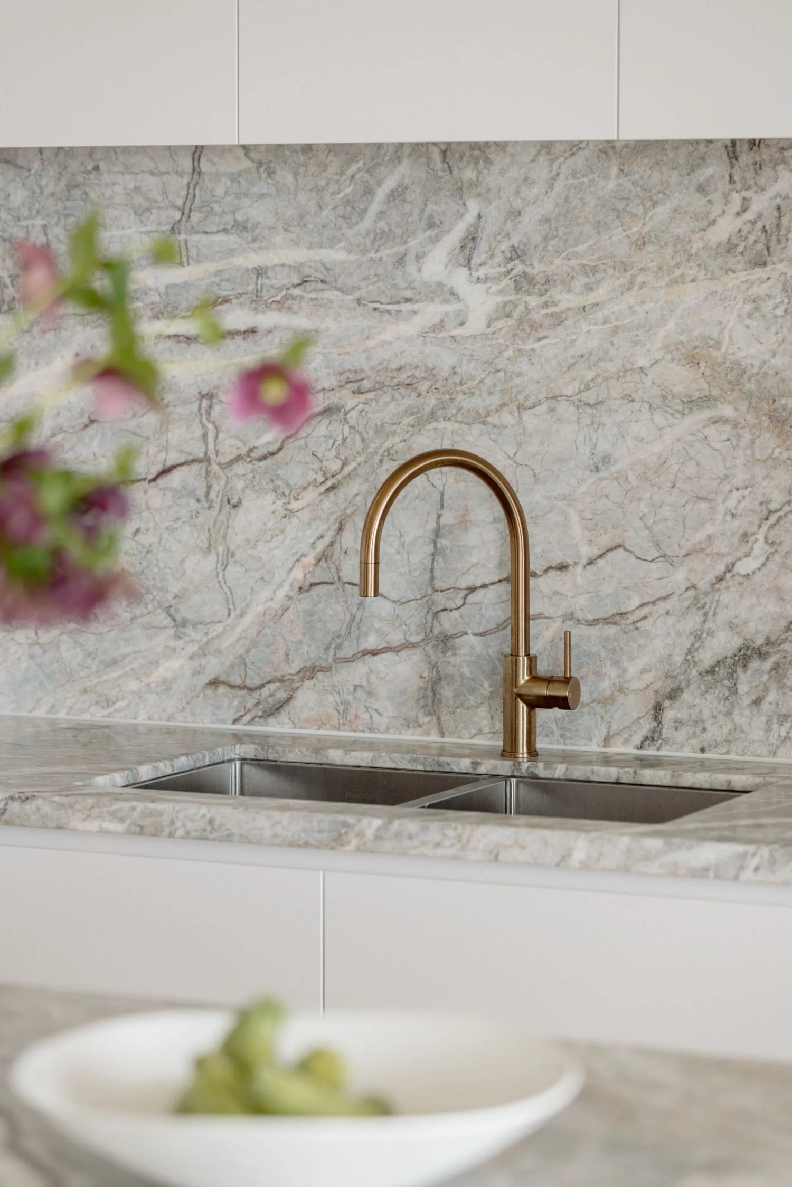
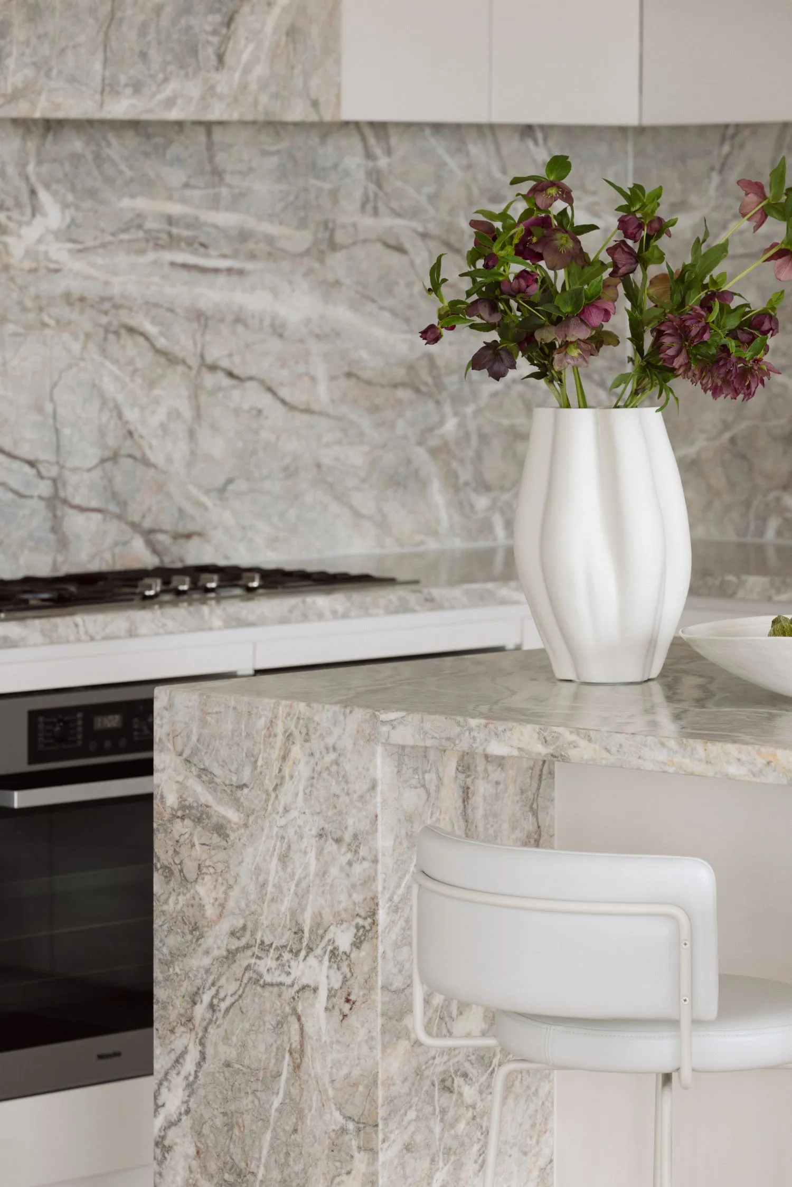
Luckily for the team, very few structural modifications were required for the interiors, so, instead, a focus was placed on elevating through quality materials, refreshing palettes, tactility, and of course, functionality. Each space exudes this refined vision which wasn’t achieved by luck, but rather a balance of each element working in harmony.
"The original home is completely unrecognisable. There is not an inch of this 4 bedroom home we didn't touch.”
- Silvia Roldan | Principal Designer of Studio Esar
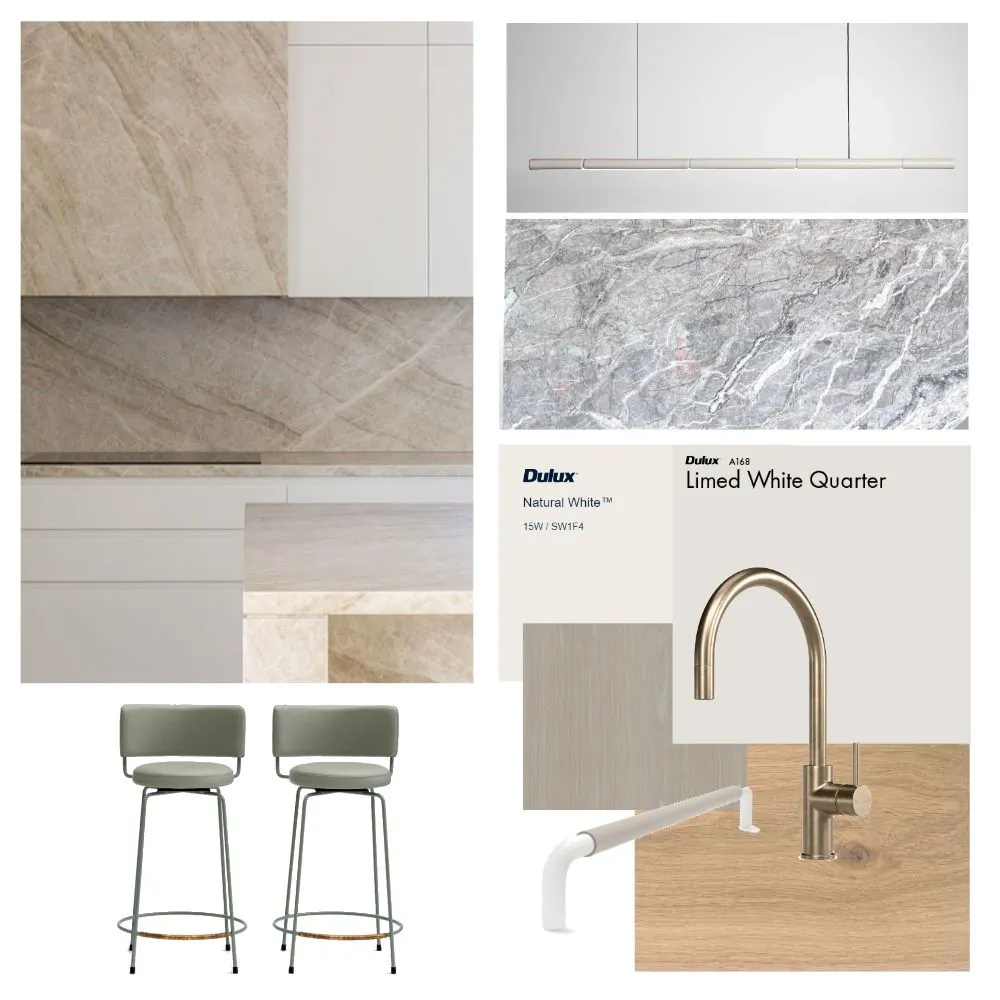 Mood board created by Studio Esar on Style Sourcebook. View mood board here.
Mood board created by Studio Esar on Style Sourcebook. View mood board here.
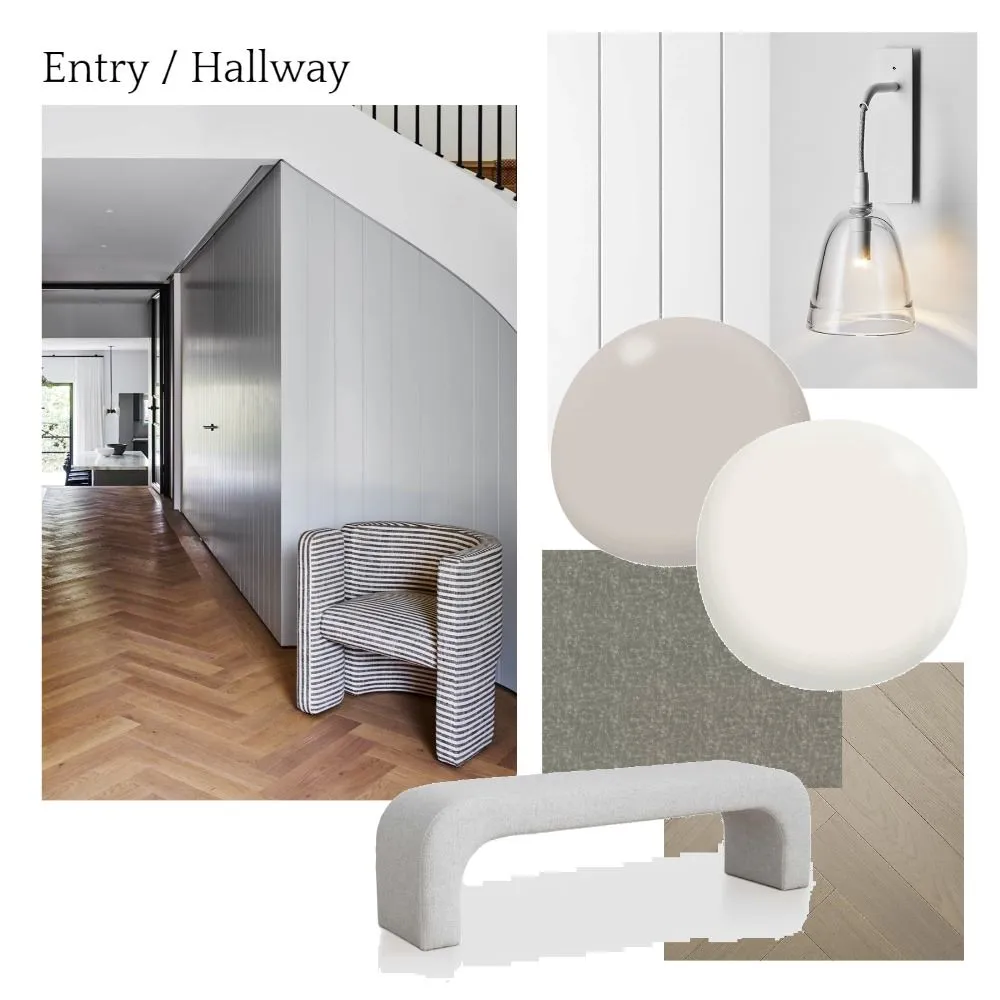 Mood board created by Studio Esar on Style Sourcebook. View mood board here.
Mood board created by Studio Esar on Style Sourcebook. View mood board here.
Take the opulent Fior Di Pesco marble featured in the kitchen, for example. This marble can be found in abundance within the benchtops, splashback, island, and rangehood, exhibiting extraordinary veining with soft pink tinges and red undertones. These warmer hues are balanced by the herringbone timber flooring, while the grey and off-white base of the natural stone complements the tonal coolness of the rest of the room.
Even the soft curves of the island bench and fluted timber wall behind the kitchen shelving add rhythm and texture, which is perfect for bringing interest to a room that features a strong neutral palette, like Mt Martha Residence.
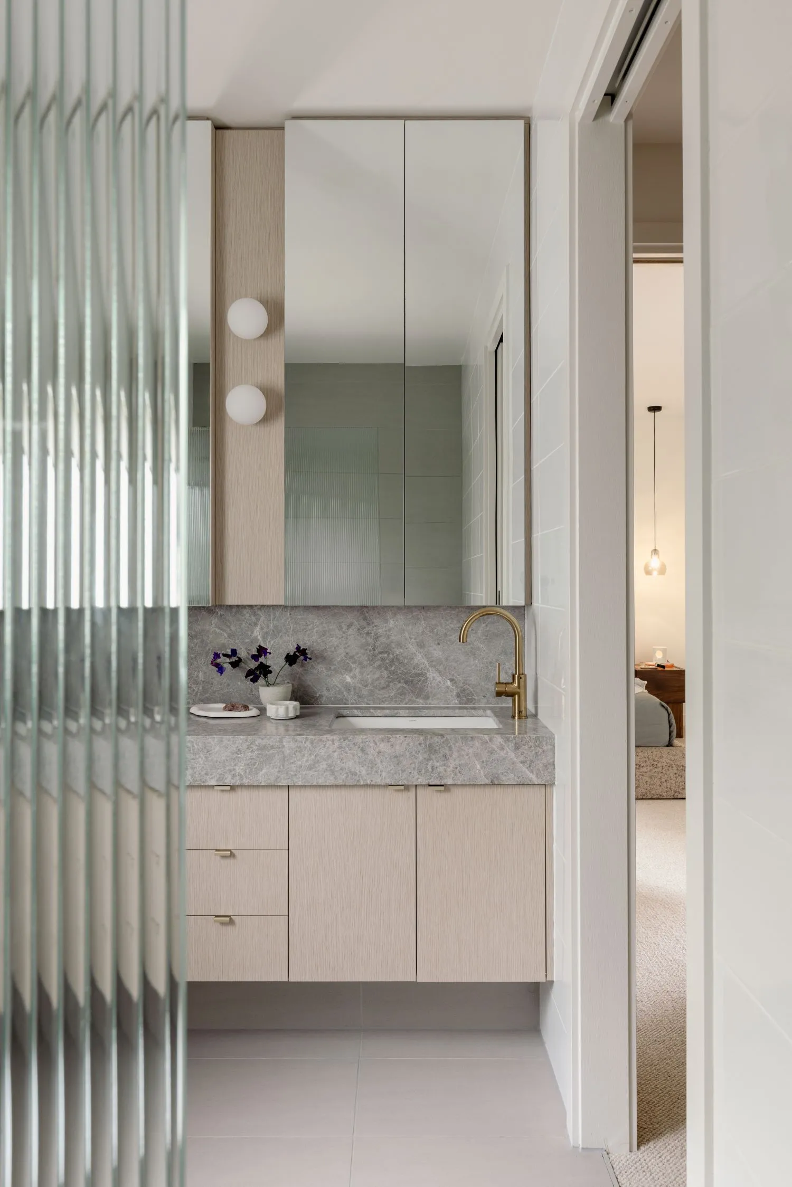
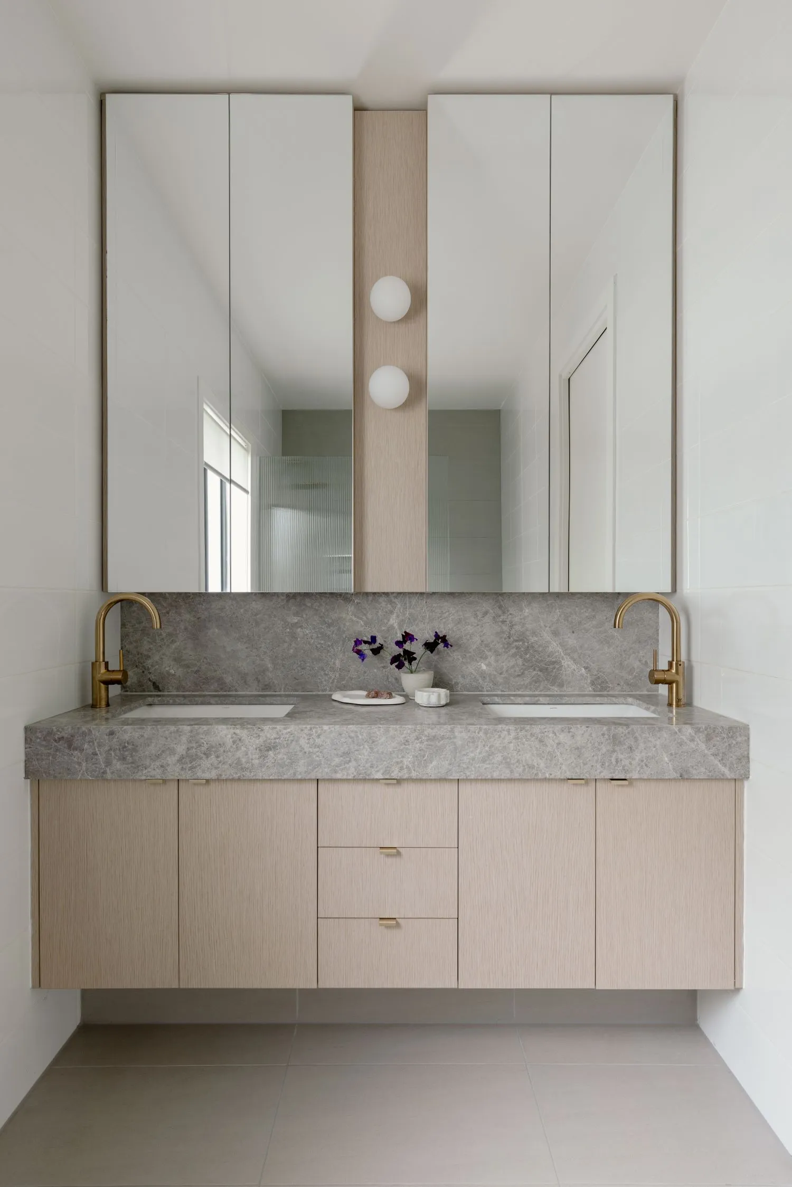
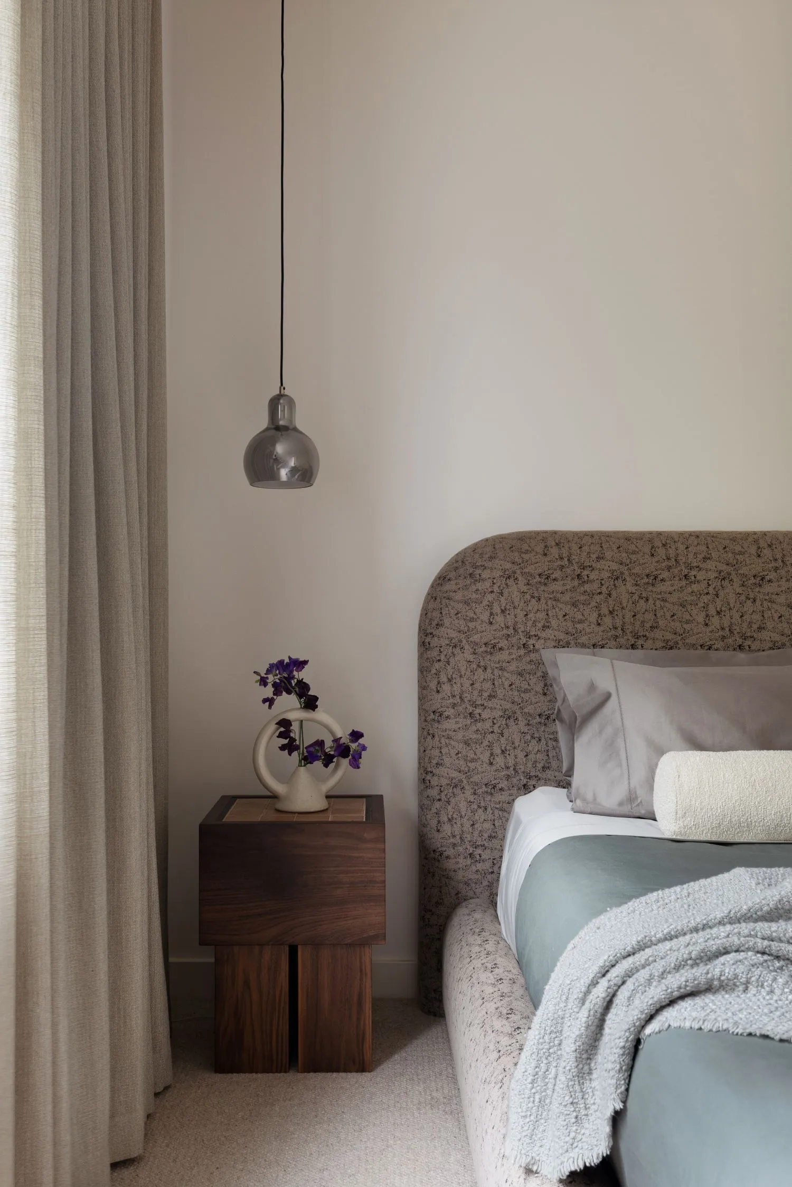
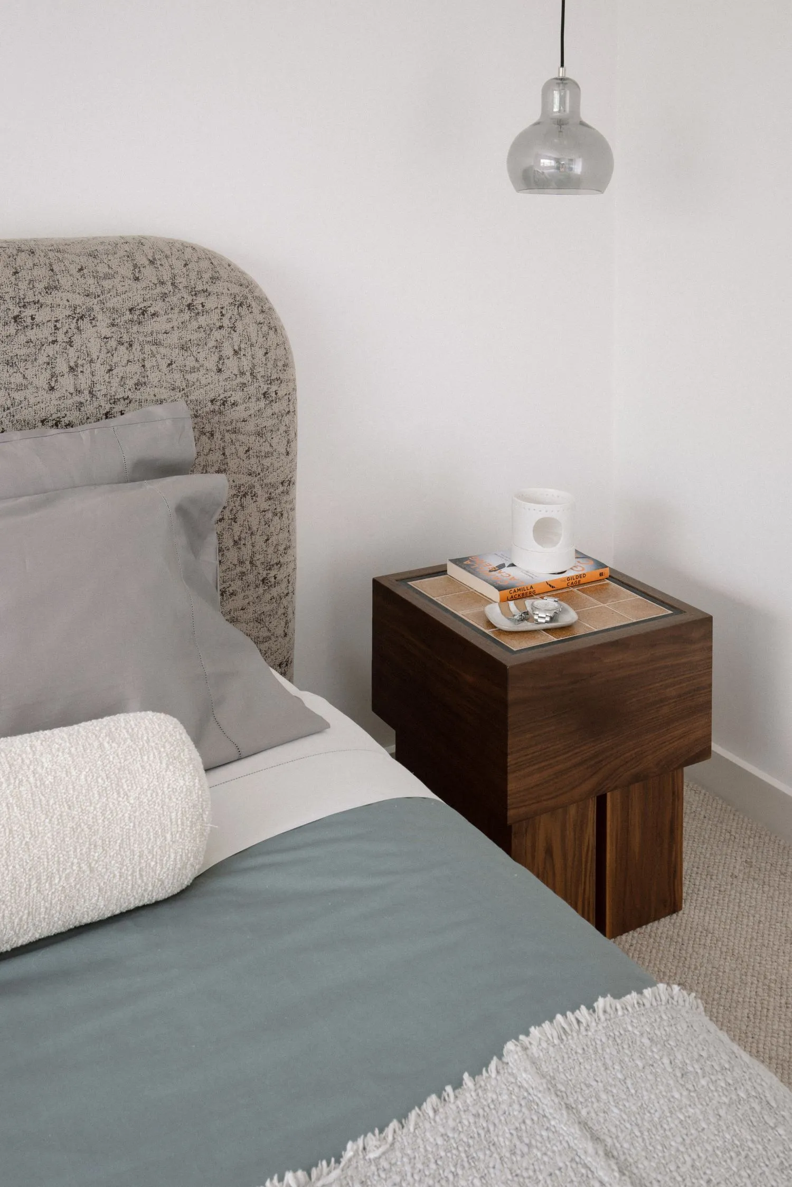
A quick trip downstairs further illustrates that the incredible details and display of texture and tones aren’t just limited to the main areas of the home. Natural stone vanities take centre stage complemented by striking bronze tapware for added difference. And we just have to note the addition of the reeded glass shower screens which have been utilised to enhance the texture and diffuse light within the space. Similarly to the rest of the home, but still uniquely theirs, the bedrooms create a soothing ambiance through curves, muted tones, and textured fabrics.
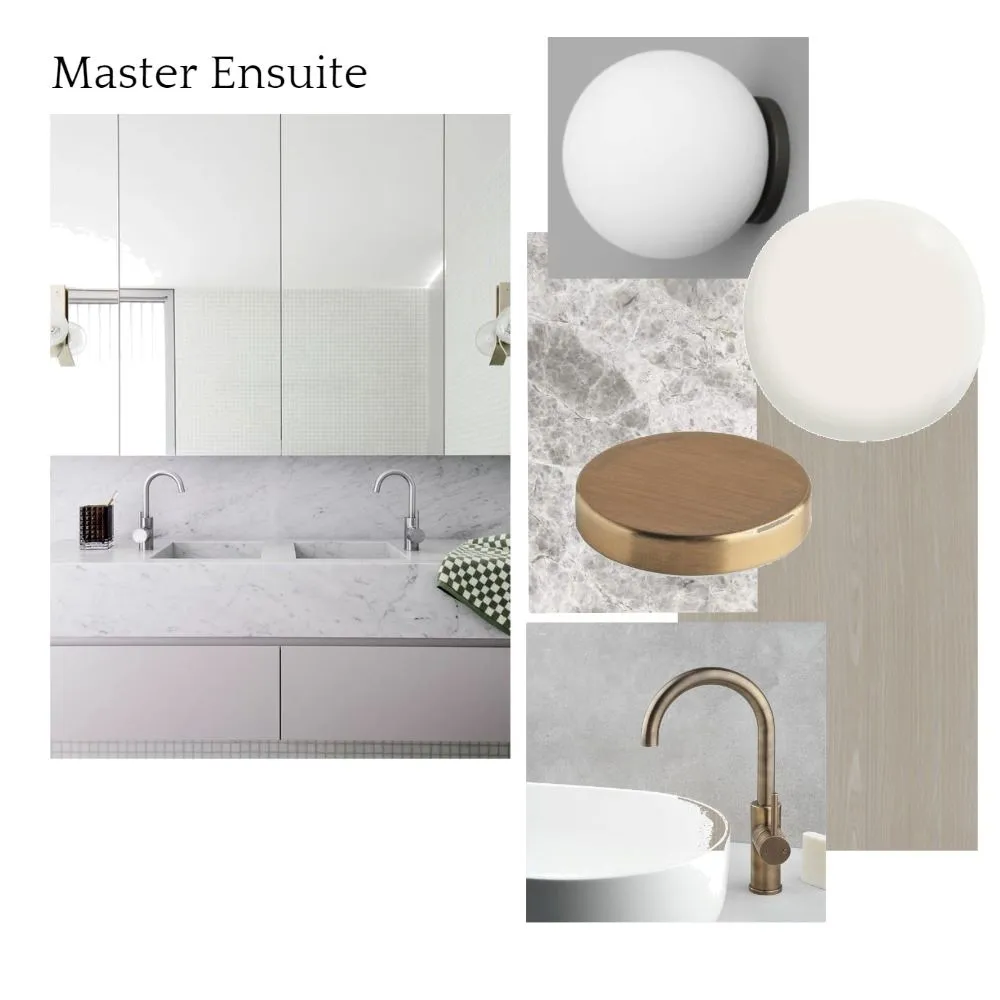 Mood board created by Studio Esar on Style Sourcebook. View mood board here.
Mood board created by Studio Esar on Style Sourcebook. View mood board here.
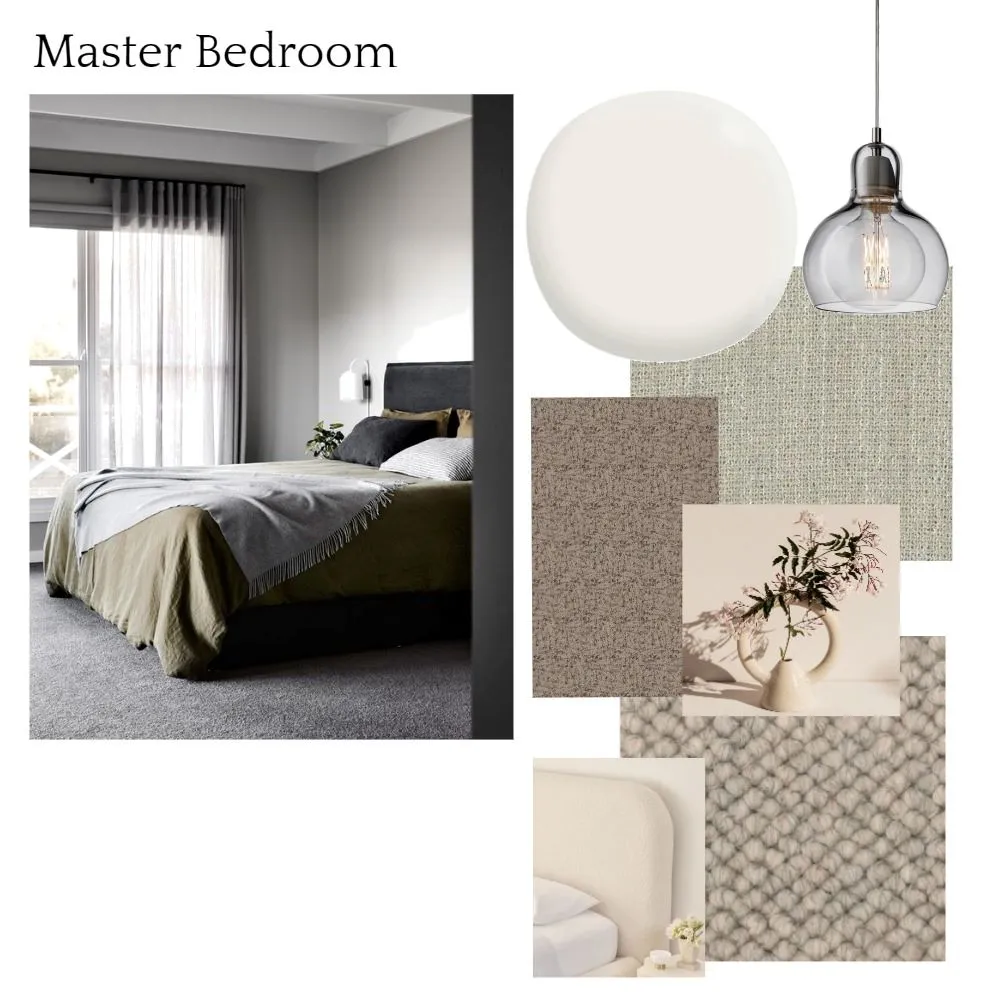 Mood board created by Studio Esar on Style Sourcebook. View mood board here.
Mood board created by Studio Esar on Style Sourcebook. View mood board here.
There really is no denying that this home has made a complete impact through texture, colour, and materials. Each area feels warm and inviting, yet bold and imaginative. This comes as no surprise considering the approach Studio Esar takes on all its projects. Focusing on creating truly unique and contemporary environments rather than following what’s trending, Studio Esar’s design aesthetic is led by mood and emotion, which is illustrated throughout Mt Martha Residence.
Go To Suppliers Used at Mt Martha Residence:


