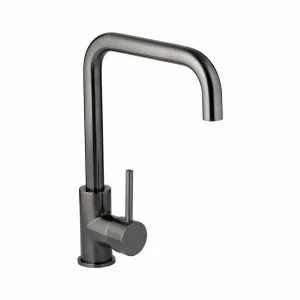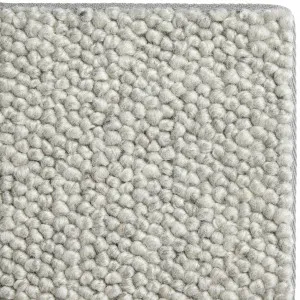Home Tours
Explore Keck Haus; A Minimalist Contemporary Home With A Moody Palette
Interior Designer: Polina Radchenko Interiors
Architect: Benjamin Walters
Builder: Luxury Lifestyle Homes
Photographer: Cathy Schusler
Welcome to Keck Haus; a contemporary family home featuring a sophisticated moody palette and soft minimalist interiors. This unique home offers harmonious contrasts, lush surroundings, luxurious touches, and functional living for the modern-day family. But what really makes Keck Haus so special is the complete cohesiveness that effortlessly flows between the architecture and interiors to create a home that is truly breathtaking. So, come with us as we take a tour of Keck Haus with the talented team at Polina Radchenko Interiors.
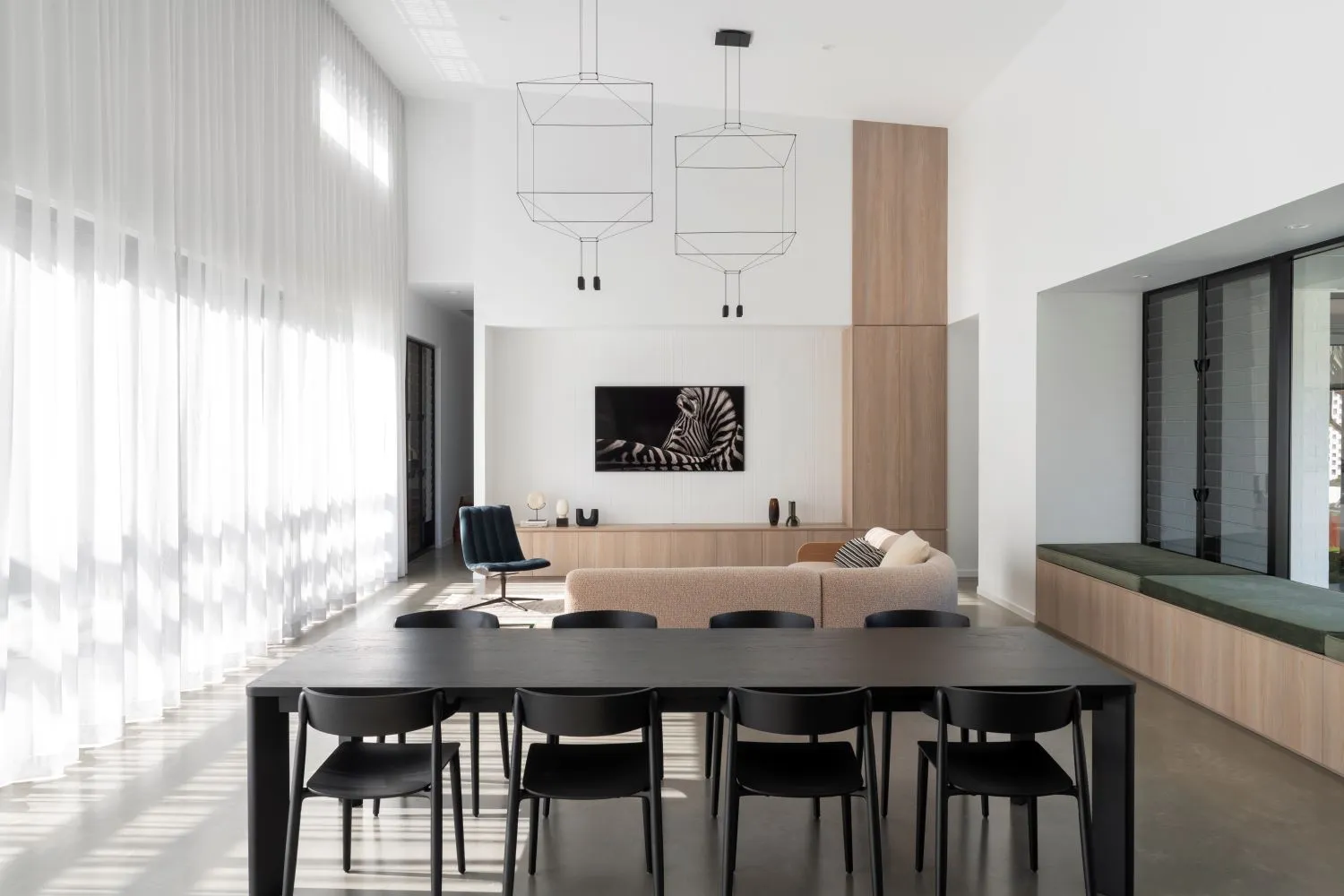
It’s evident upon entry that Keck Haus is a unique project. From the palette to the lush surroundings and well thought out design, this home immediately captivates. Working alongside architect Benjamin Walters and Luxury Lifestyle Homes, Polina Radchenko Interiors created a home that feels humble, yet alluring. The challenge was to ensure the interiors integrated seamlessly with the architecture of the home, while still reflecting the character of the family of four (plus a caboodle named Bear) for years to come.
The result? A perfectly balanced space that exudes cool contemporary style and functional living.
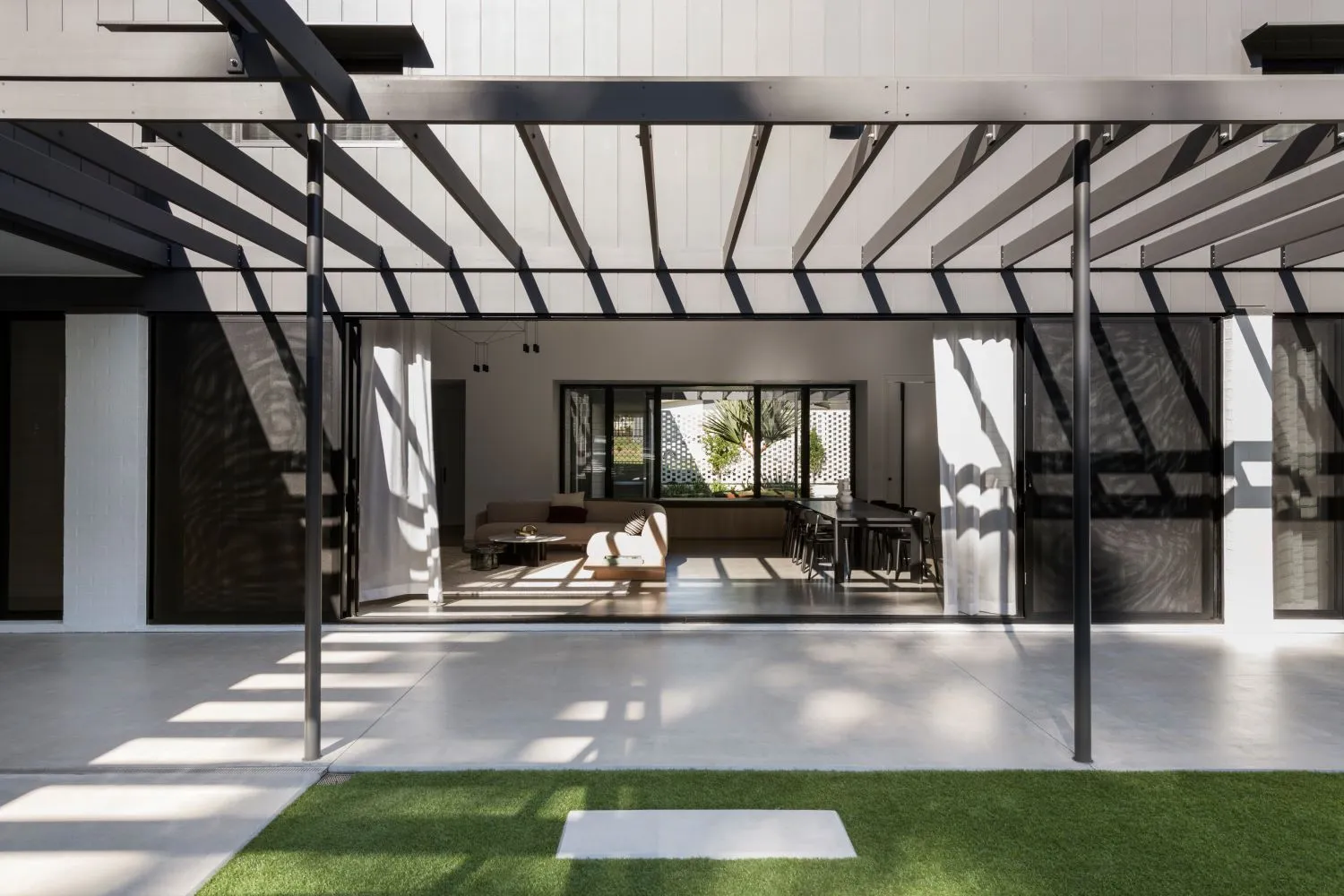
“The brief was to create a calm, balanced space which was humble, yet beautiful. The space also had to be highly functional to serve the needs of a young family.”
- Polina Radchenko Interiors
The interiors of Keck Haus have been strategically chosen to embody the brief of calm aesthetics and practicality. This beautiful blend is evident in every part of the home. The kitchen, for example, acts as a central hub connected to the main living area and alfresco. Equipped with integrated appliances for a minimal finish, the kitchen not only ticks all the functional boxes but looks incredibly chic while doing so.
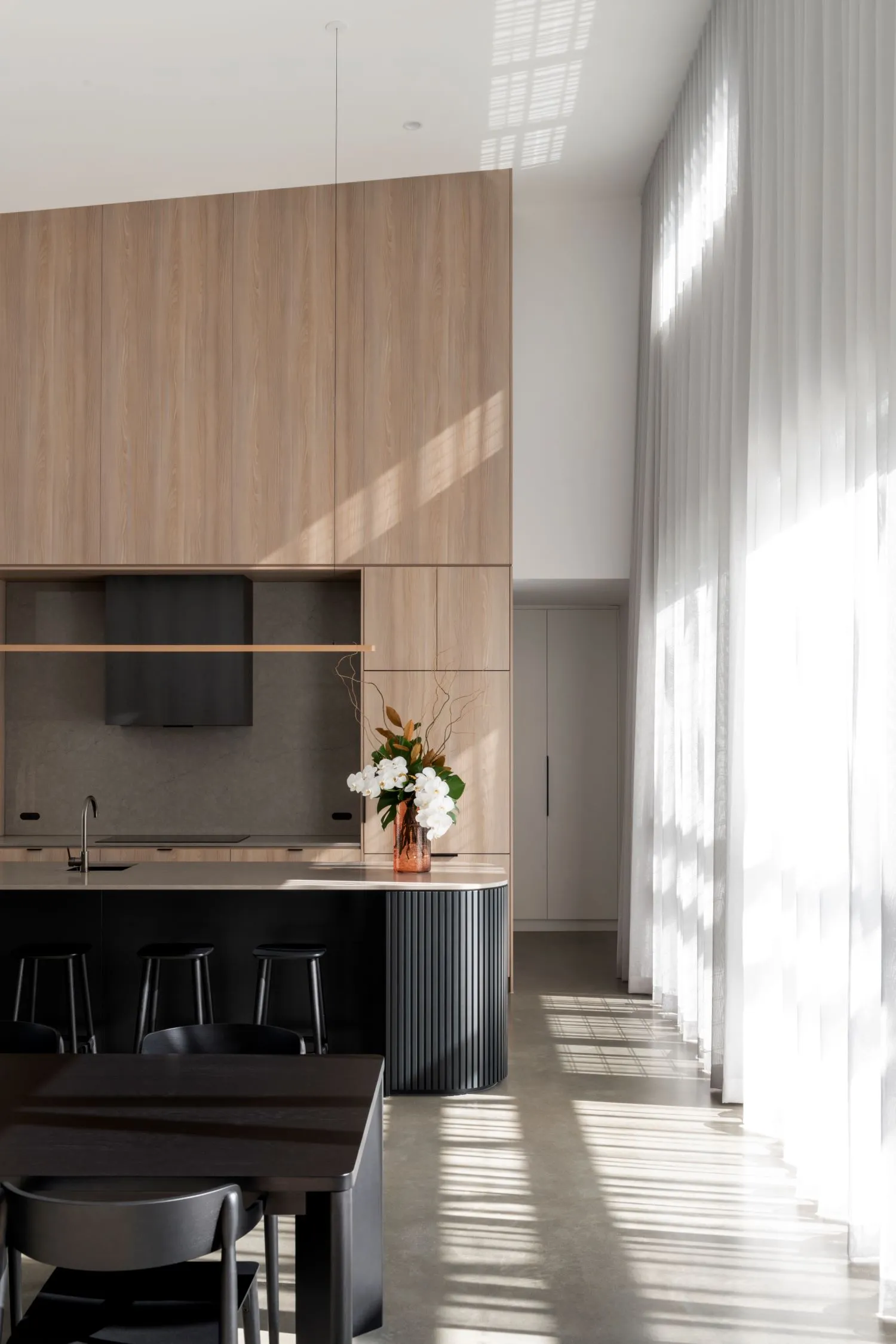
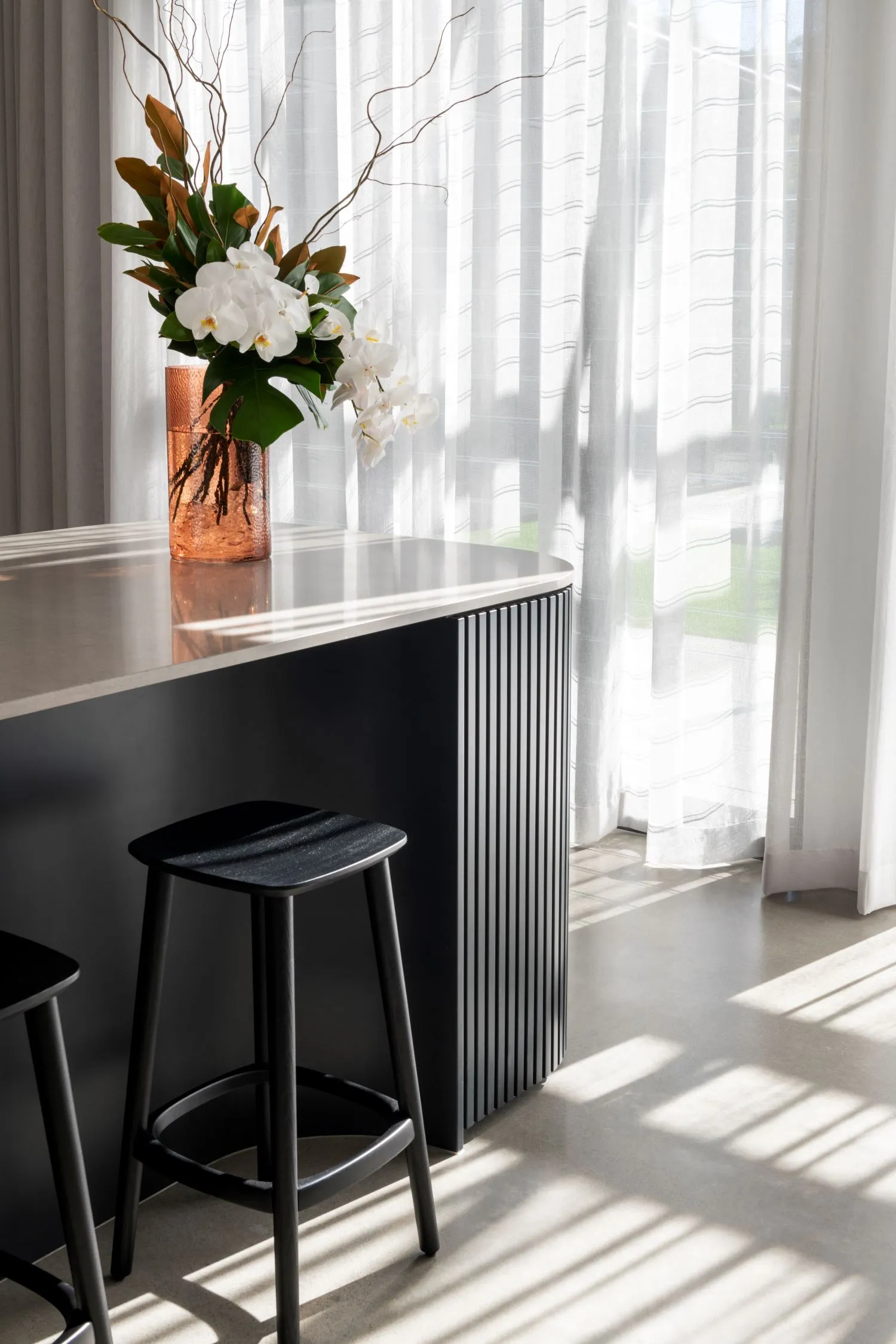
The kitchen features a five-metre ceiling that completely opens the room, while showcasing a mixed palette of soft and moody tones. Maybe the most visually intriguing part of this space is the joinery that continues up the height of the room, adding a grandness to the kitchen. Perfectly contrasting the light timber is the gunmetal tapware and dark fluted panelling found on the curved island bench. The curves were added as a way of mimicking the round architectural contours and to bring a softness to the contemporary space. These details on their own can feel minimal, but when combined, as demonstrated in the Keck Haus kitchen, the elements create an area filled with warmth and character.
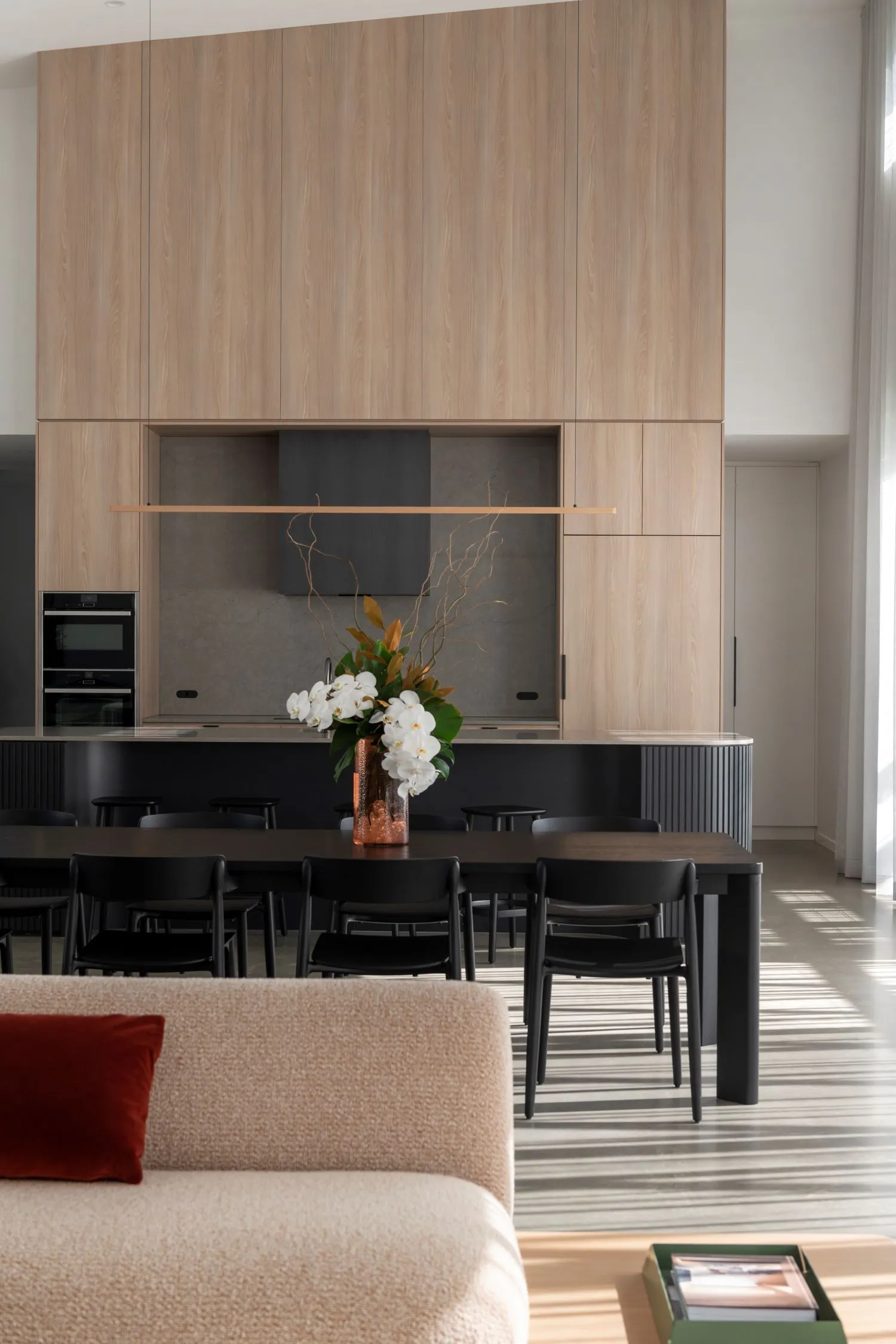
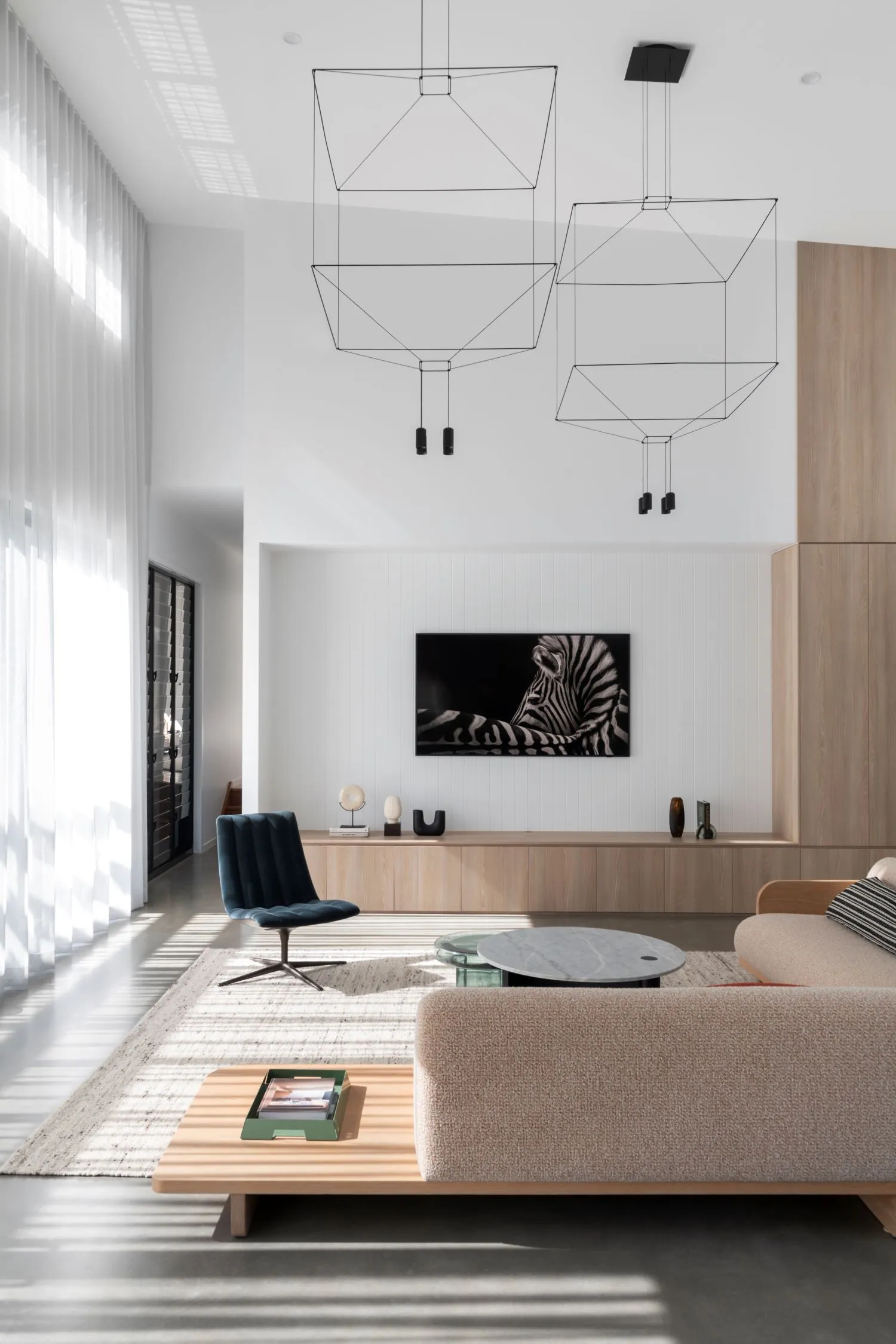
The kitchen seamlessly connects to the living room, not only in a physical sense but through cohesive elements. The same light timber joinery can be found in an asymmetric addition, while the pendant light cluster mirrors the dark tones.
To add further depth and interest to the area, Polina Radchenko Interiors opted for furniture and décor that featured subtle colour and textures. The sculptural sofa acts as the anchored centrepiece of the living room and adds extra curves that work alongside the soothing effects of the island bench. Each piece was selected to enhance the calm that comes with Keck Haus.
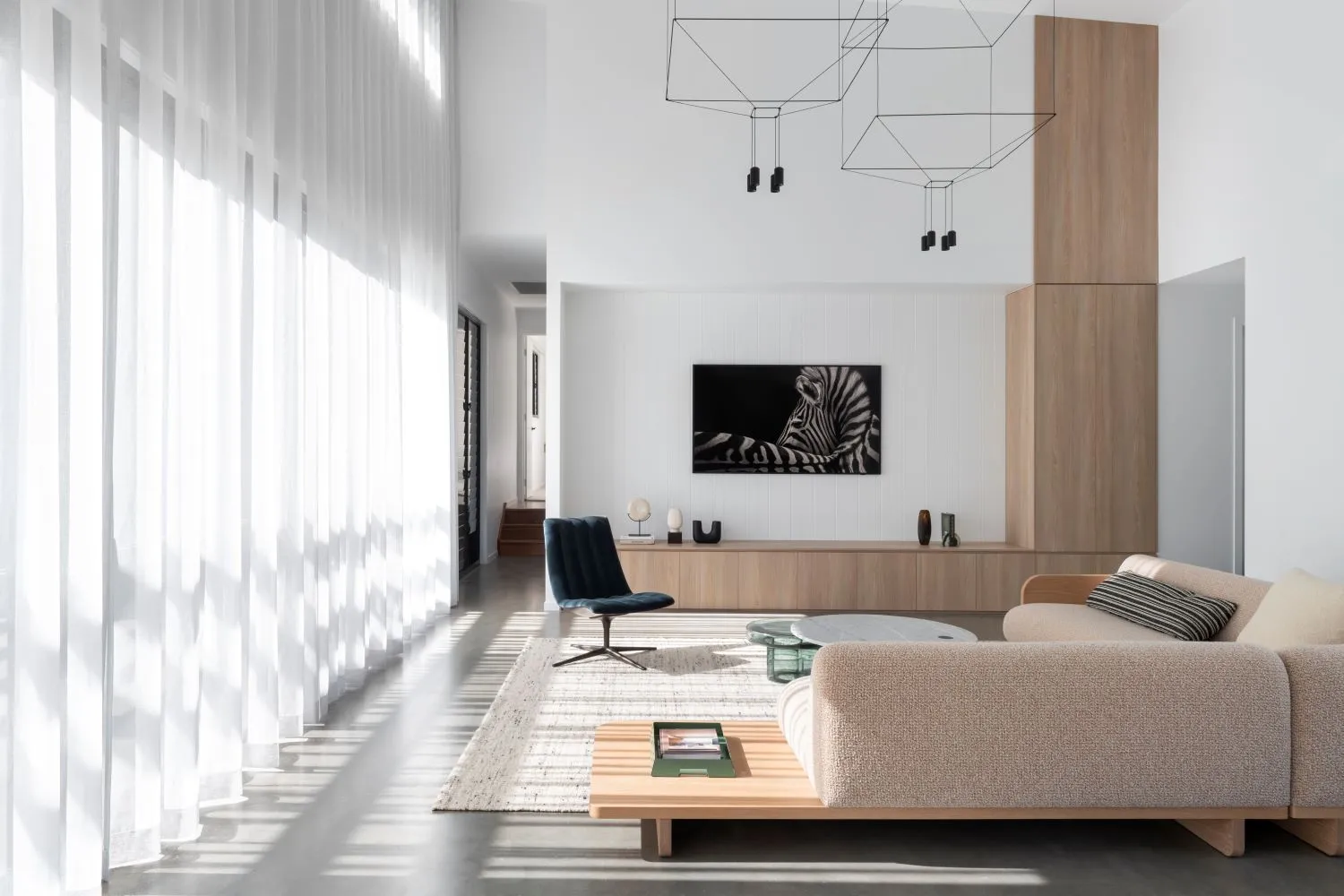
Moving out onto the alfresco through large glass doors, you’ll find yourself overlooking serene bushland and a divine swimming pool. Like all other aspects of the home, the alfresco doors were chosen not only for their aesthetic appeal but for their functionality. Engineered to not need a centre post, the doors allow for complete openness and an abundance of natural light to stream through. Even the elegant pendant in the living room was strategically chosen so that it would not disrupt the view or sunlight.
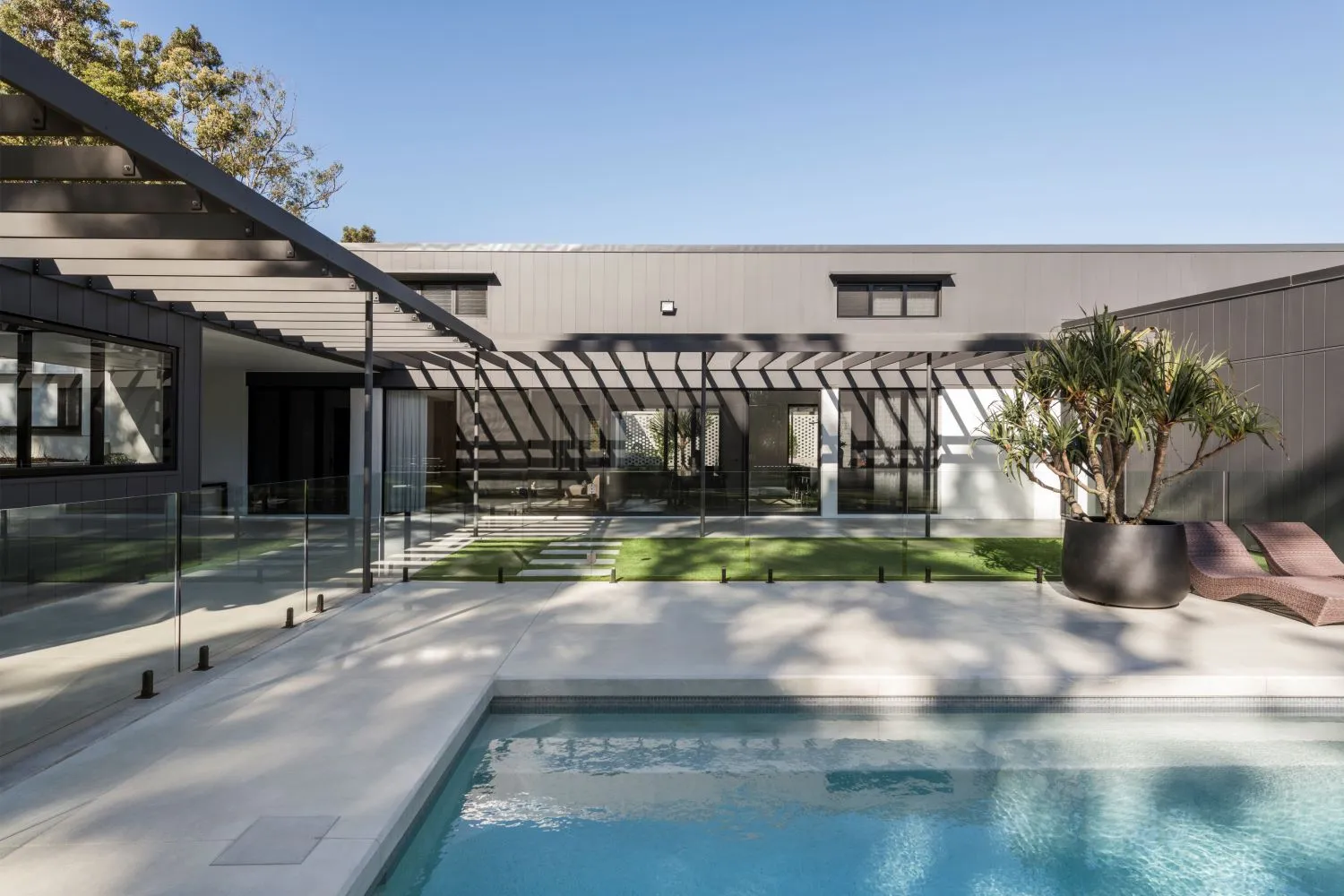
Taking a moody turn but still fulfilling our love of contemporary is the master bedroom and ensuite. This luxe retreat is unique yet still flows with the rest of the home. We often see an avoidance of dark palettes within bedrooms due to the fear of making the space feel smaller. But when combined with a floor-to-ceiling window, like in this master bedroom, the space is instead opened to the outside making it feel calm and dreamy (literally!).
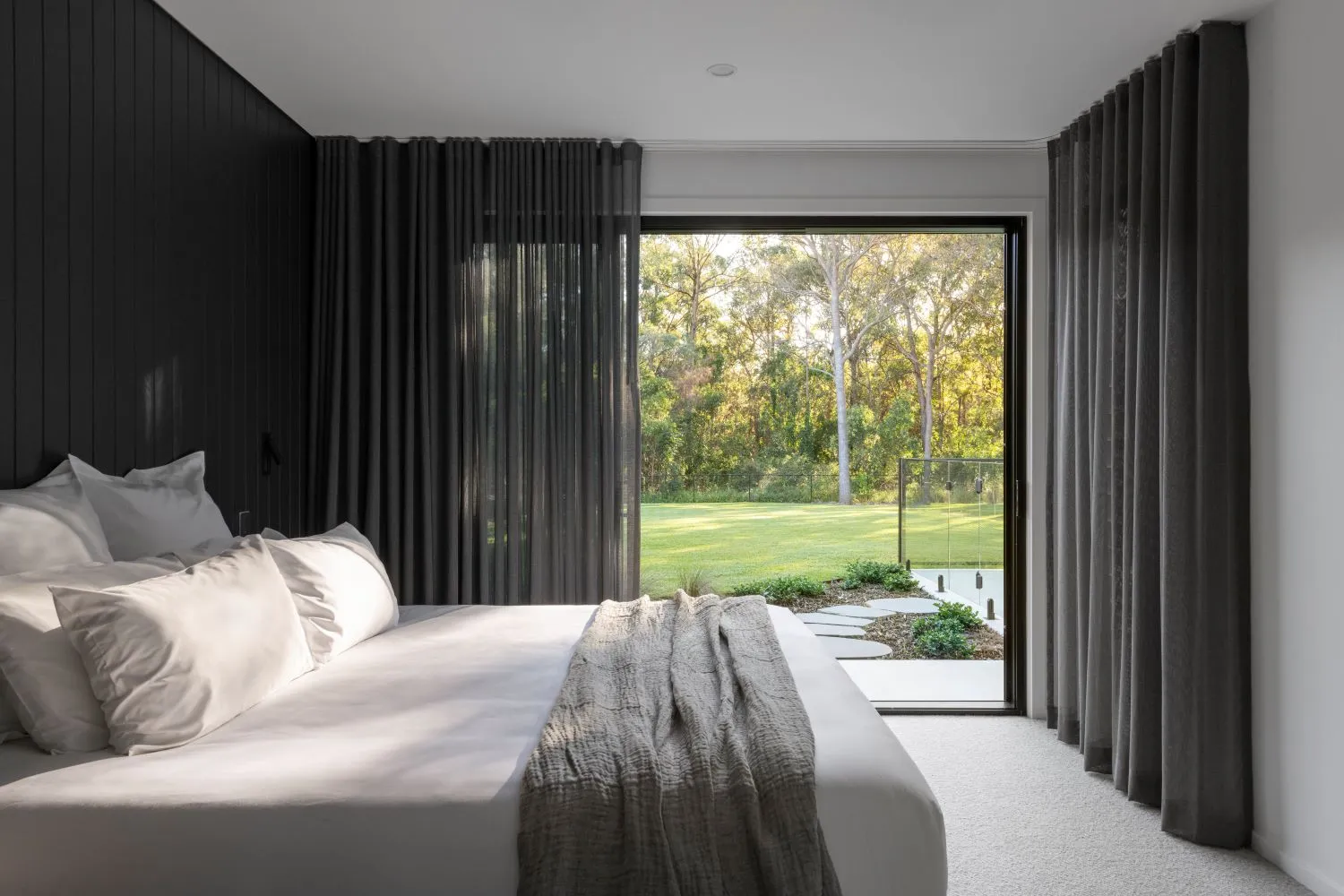
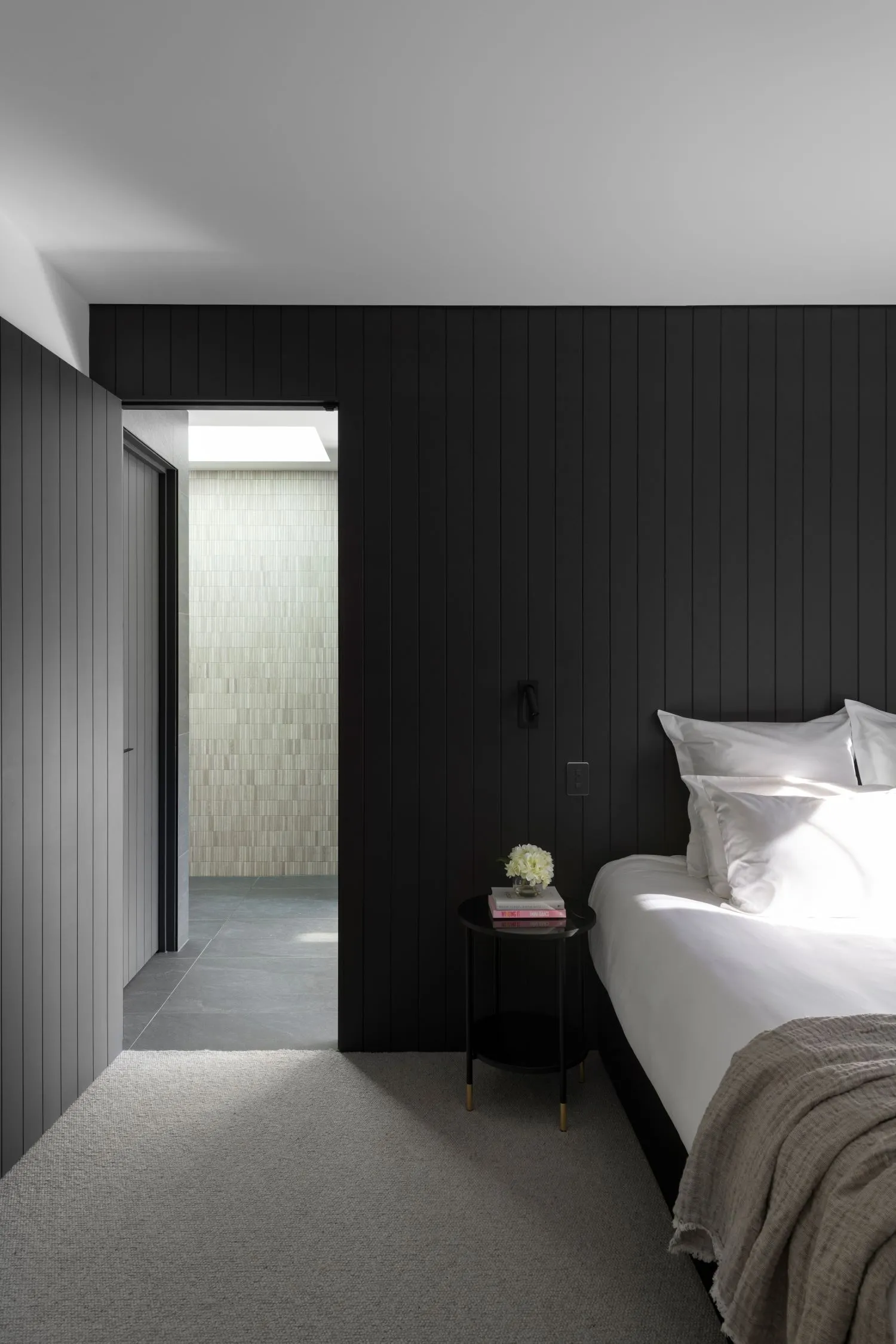

And if the master bedroom wasn’t luxurious enough, then the ensuite really does take this space to the next level. Resembling a spa, the bathroom features impressive details such as the large standalone bath overlooking the lush greenery, travertine finger tiles, and a perfectly positioned skylight.
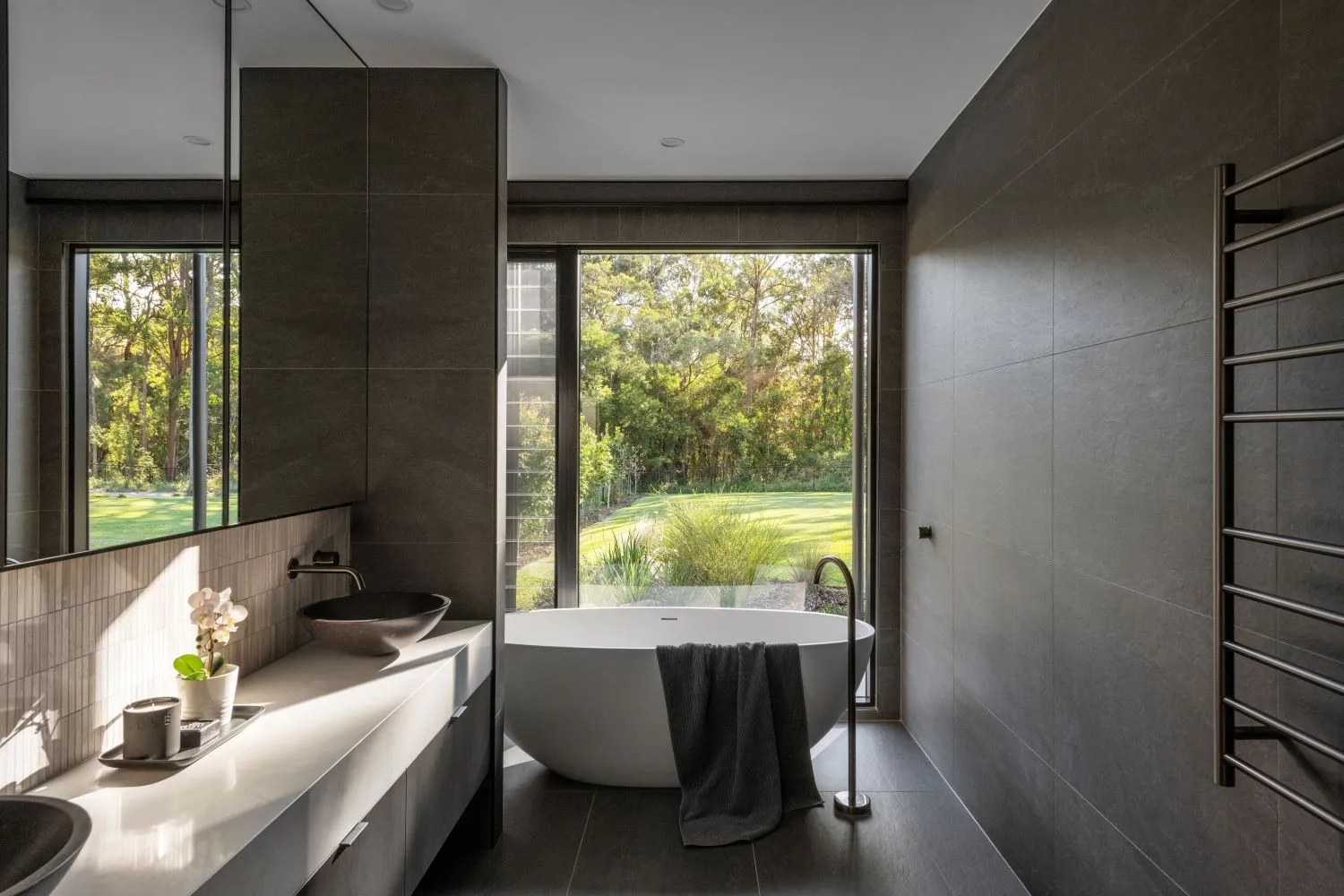
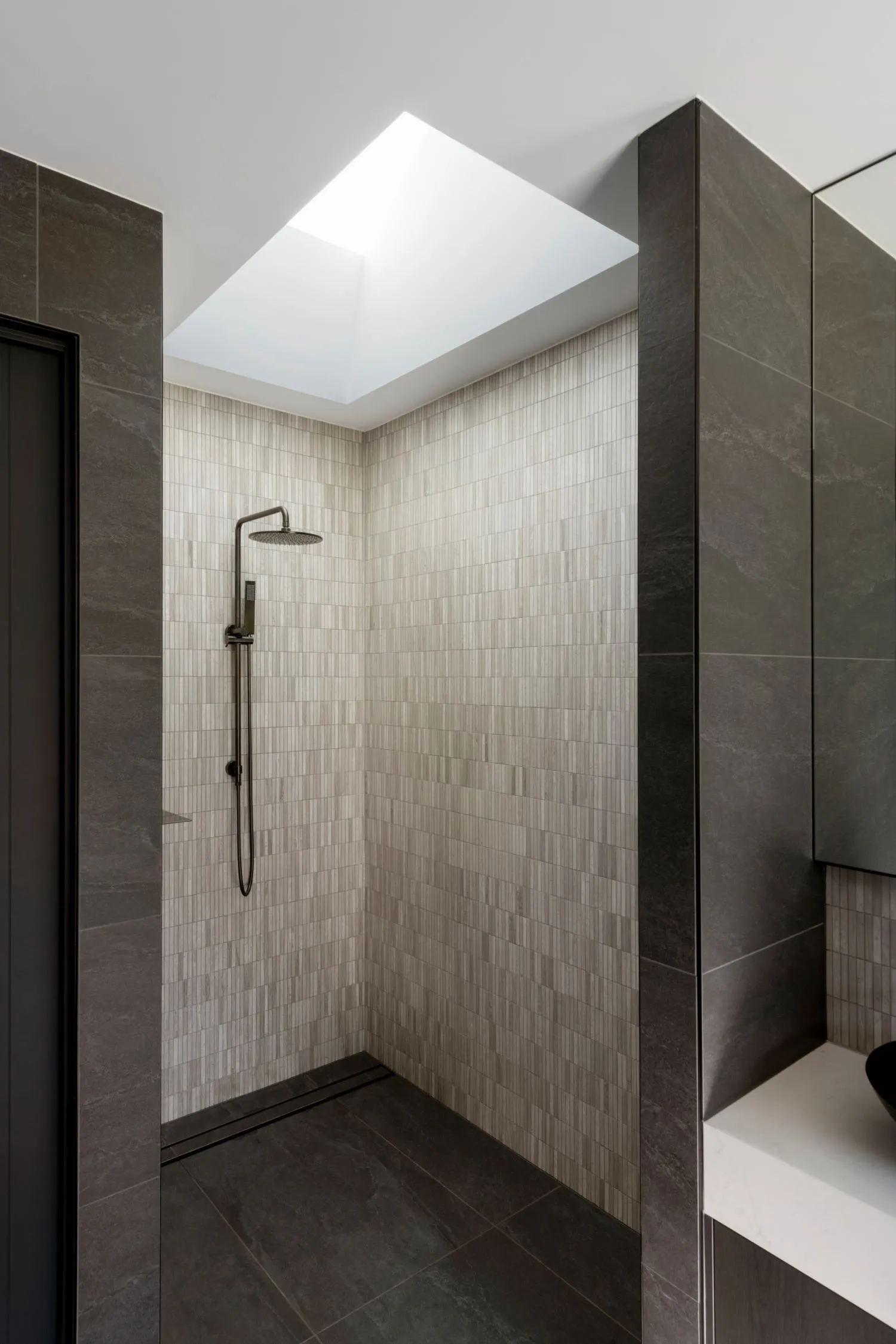
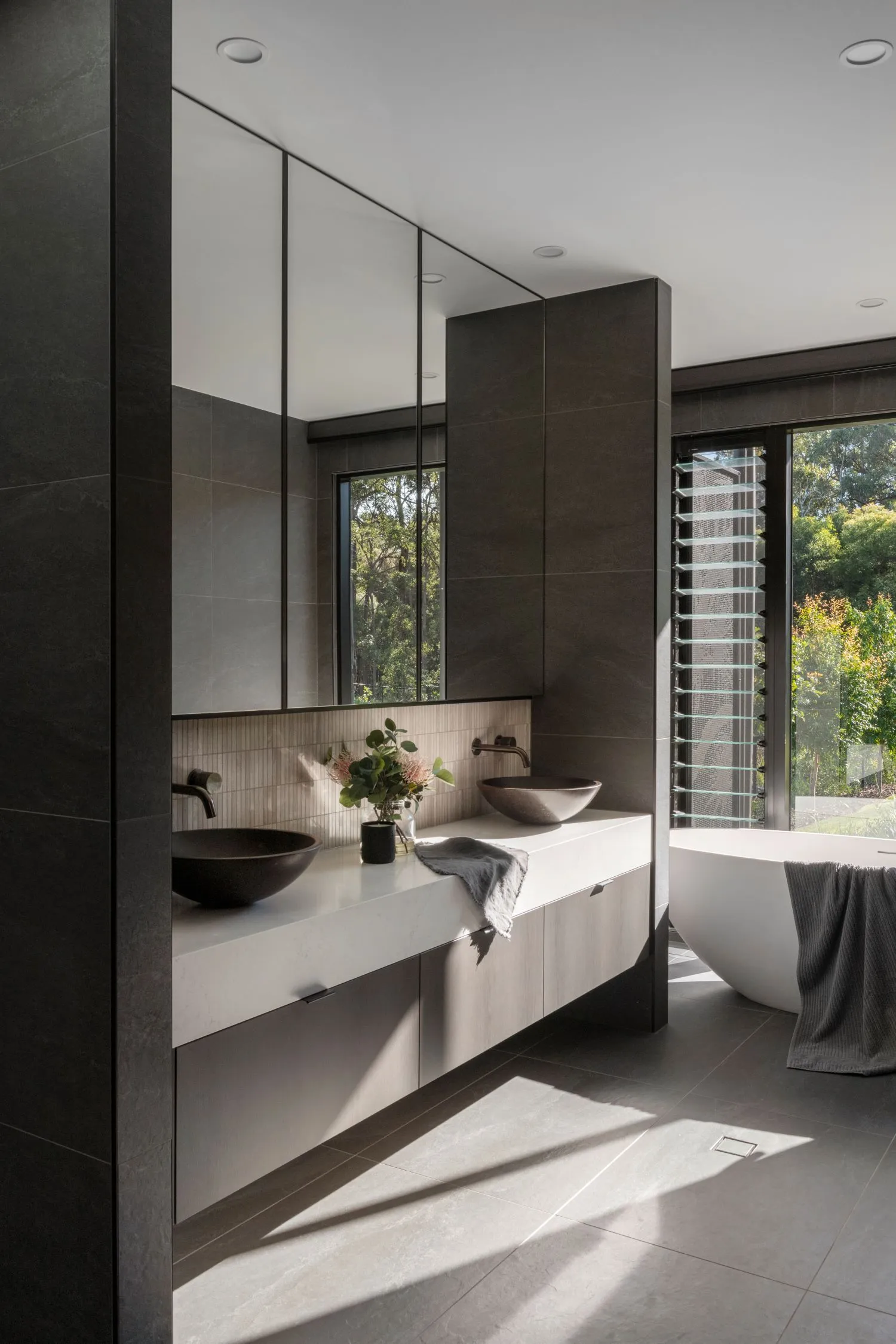
It really is the details of Keck Haus that make it so awe-inspiring. Such as the guest suite, which is one of the most special areas within the home. Designed to feel like a miniature hotel, the inviting space continues the contrasting palette and asymmetrical details, making the entire home feel cohesive.
Even with the challenge of different functional aspects and cohesive interiors, Polina Radchenko Interiors has created an impactful home that will still be breathtaking for years to come. With over a decade of experience, Polina focuses on creating emotive spaces with refined design sensibility and carefully curated furniture and artwork selections. This is completely illustrated in the dynamic details of Keck Haus.
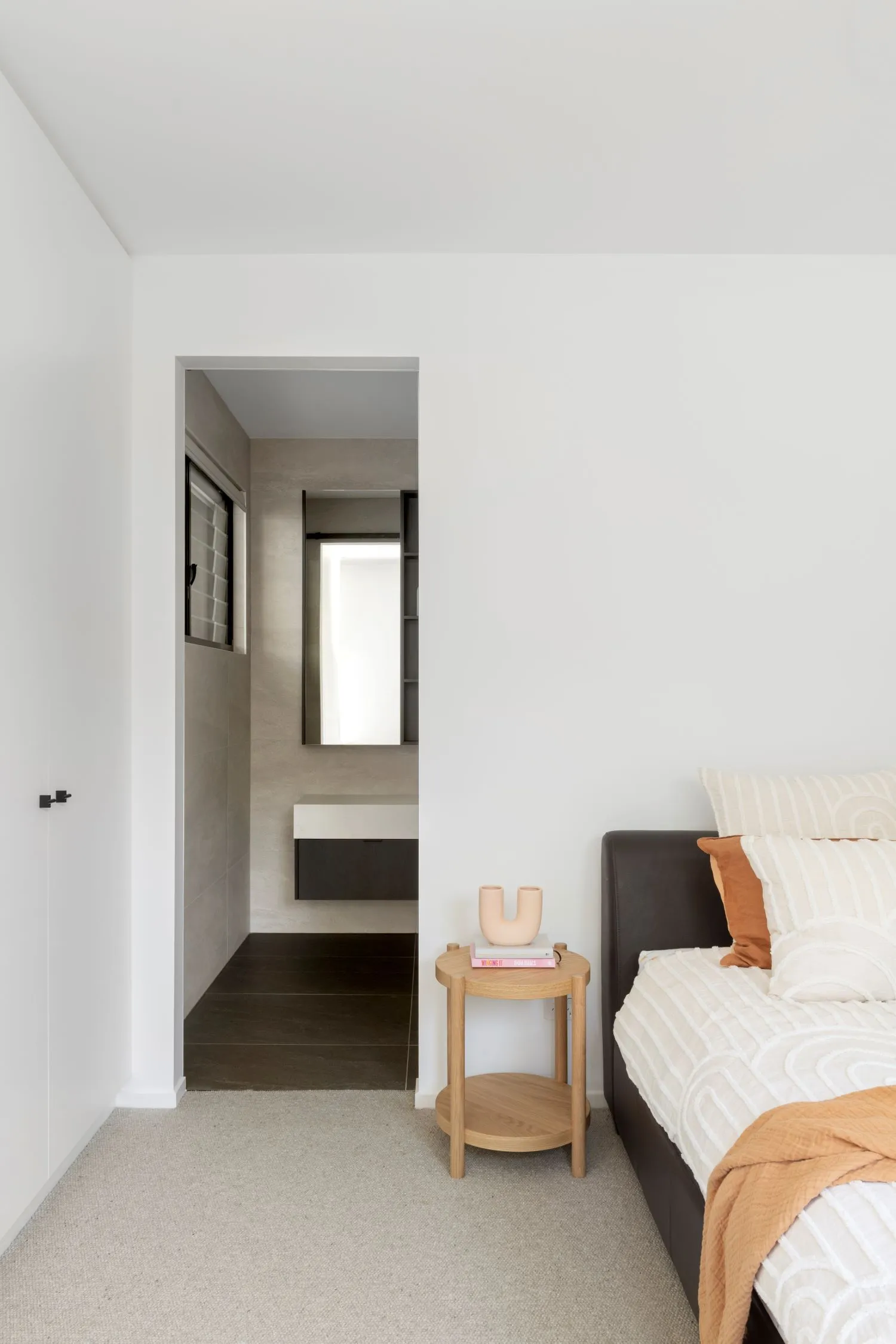
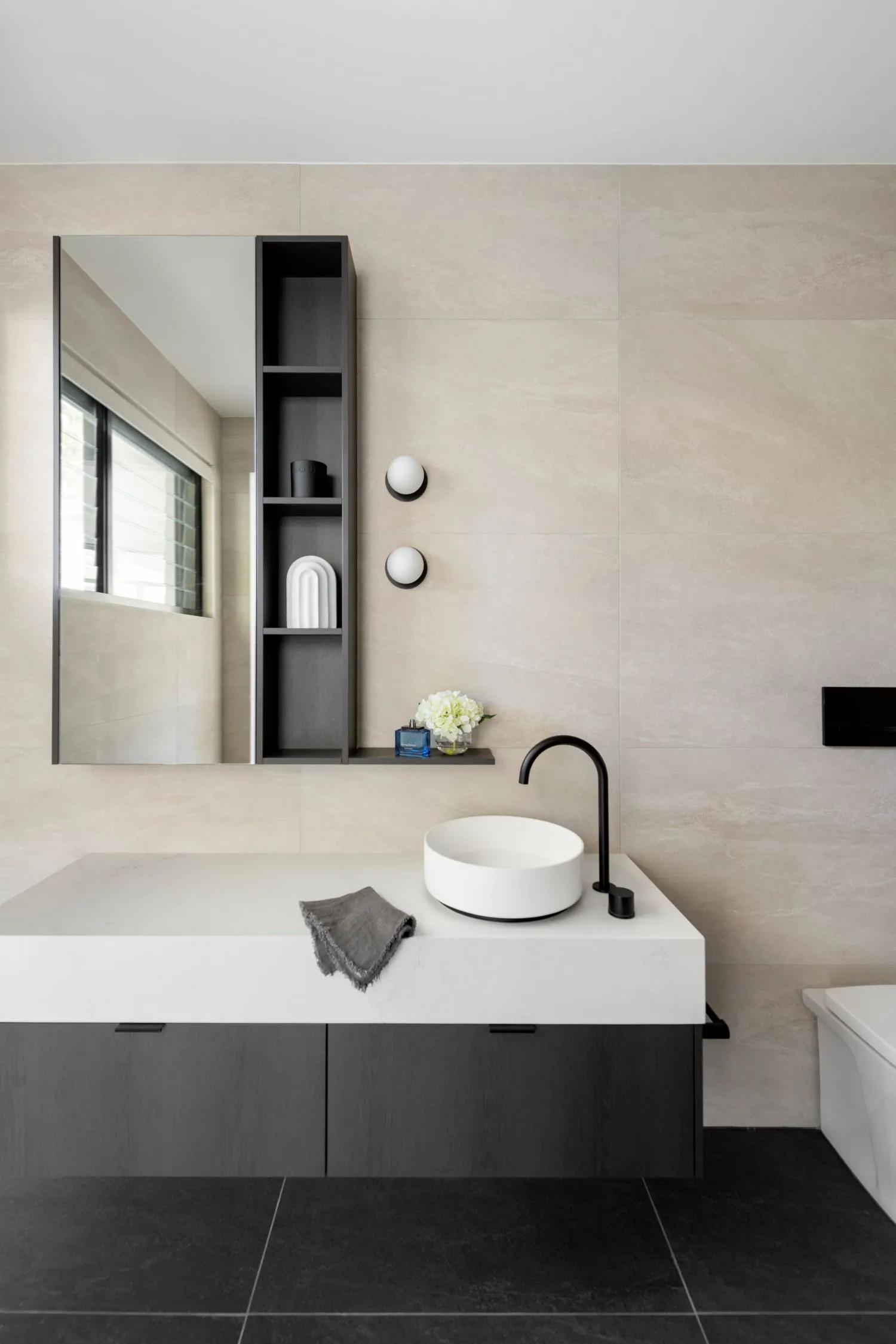
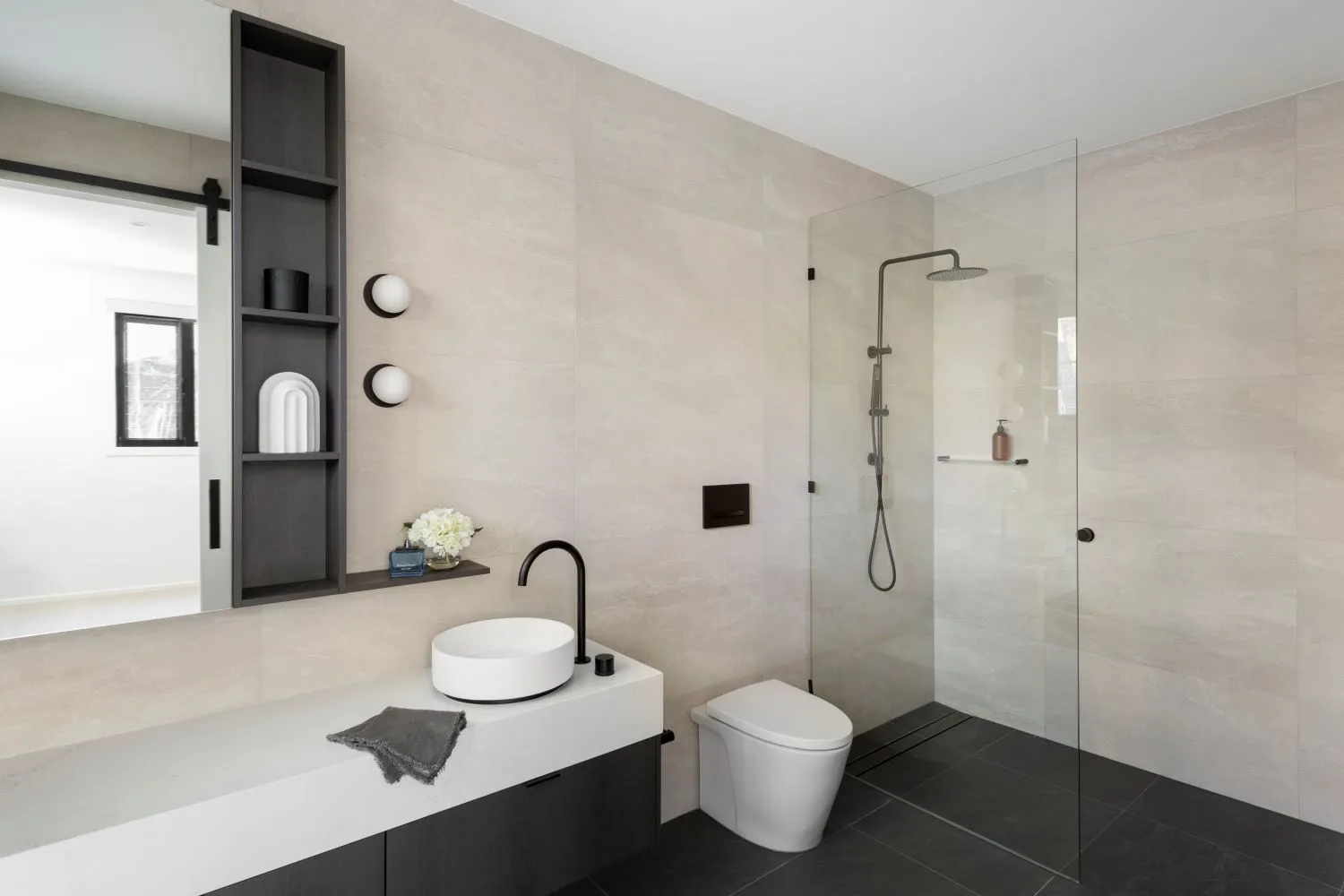
We hope you loved touring Keck Haus as much as we did. If you’re feeling inspired by the contemporary minimalism elements of this gorgeous space, why not pop your vision onto canvas using our mood board tool here.
Go-to suppliers used at Keck Haus:

