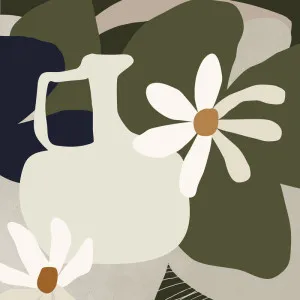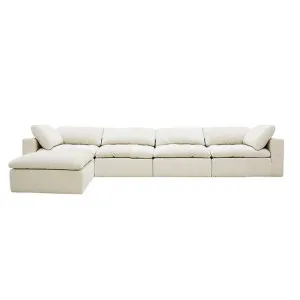Home Tours
Hawthorn House; A Design-Led Riverfront Renovation Balancing Architecture and Nature
Architecture & Interiors: Bryant Alsop
Furniture Object & Art: Studio Esar
Photography: Jack Lovel
It’s not often that you find a home in the perfect location with an incredible structure that just needs a little modernising. Yet this 1990s Neil Clerehan-designed residence, positioned along the banks of the Yarra, offered just that. Spanning three-levels, Hawthorn House features strong architectural framework, but the interiors no longer met the needs of the young family who call this house home.
Come with us as we discover how the teams at Bryant Aslop and Studio Esar transformed this stunning home whilst preserving its connection to the natural landscape.
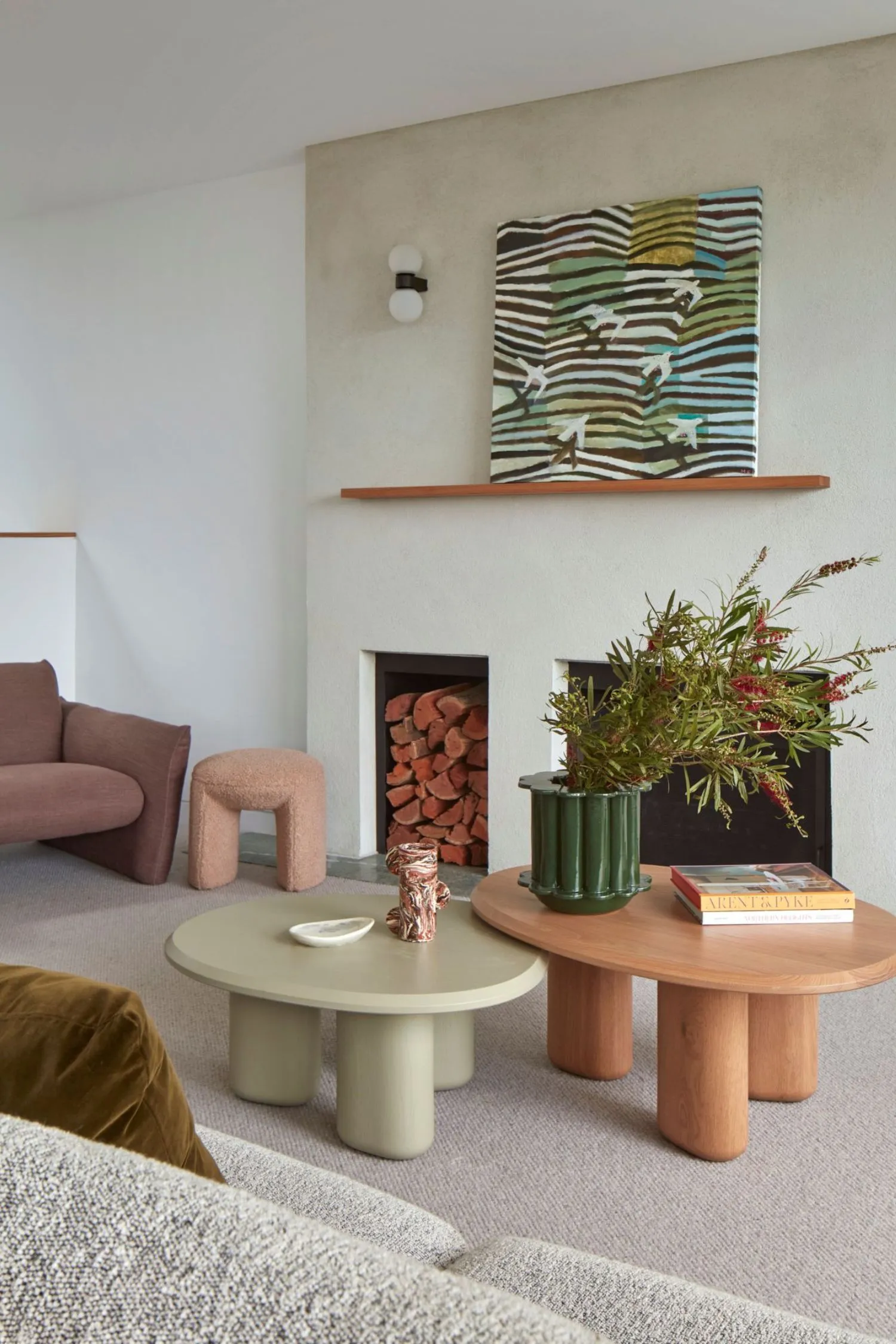

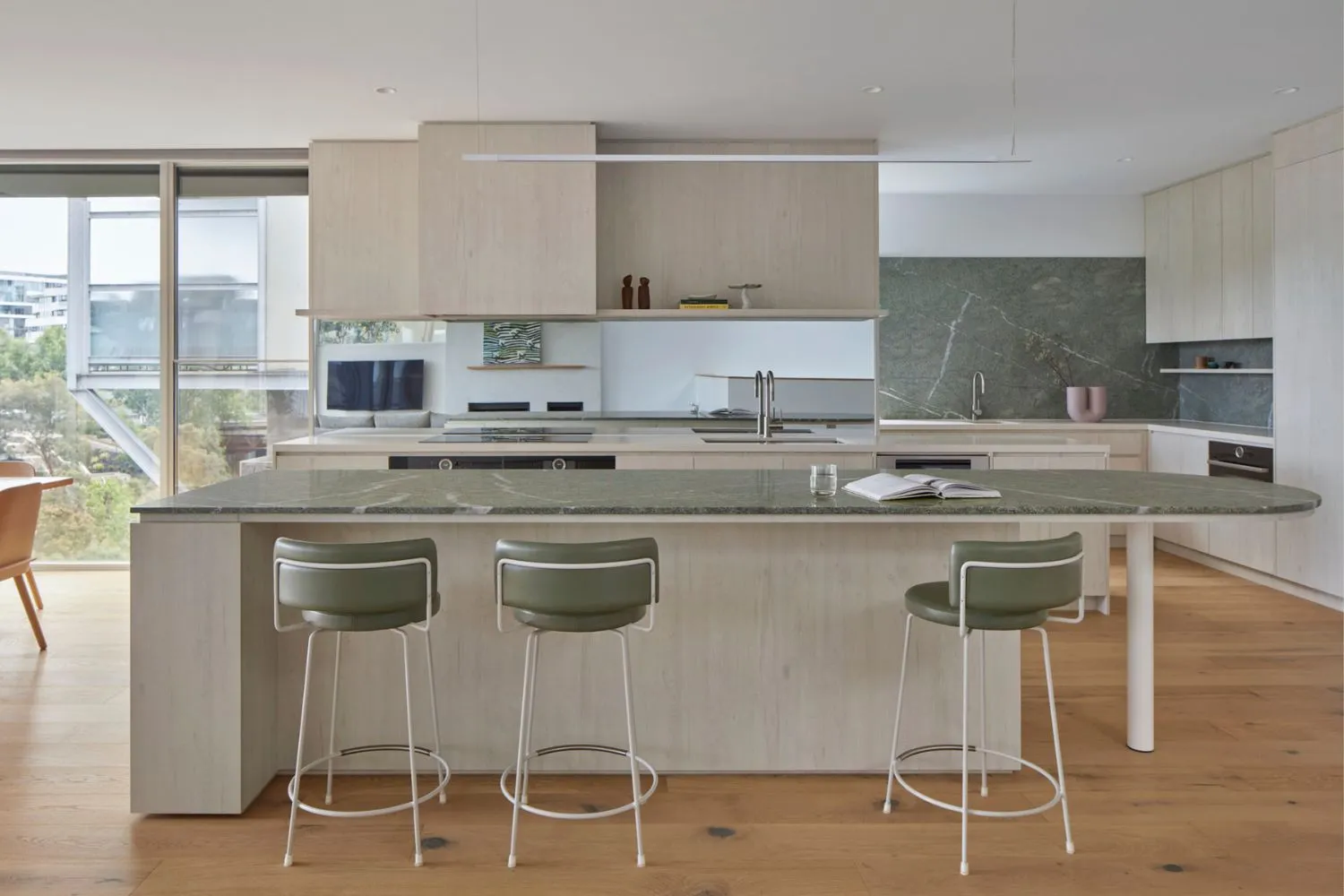
The redesign focused on creating a functional yet aesthetically rich home, prioritising livability, flow, and connection to the environment. This involved converting the house to become fully electric and transforming spaces such as the now-obsolete service rooms.
The lower level has been reimagined into a self-contained retreat, offering flexibility and privacy, while the master suite was given a luxurious new lease on life, complete with a generous walk-in robe and ensuite, both framing uninterrupted views of the treetops. Meanwhile, the heart of the home extends to the kitchen, living, and dining spaces, which underwent a reconfiguration to maximise functionality and celebrate its breathtaking outlook.
"Not often are we presented with such fabulous ‘bones’! Neil Clerehan's designs are celebrated for their modernist sensibilities and clever use of space.”
- Sarah Bryant | Director, Bryant Alsop
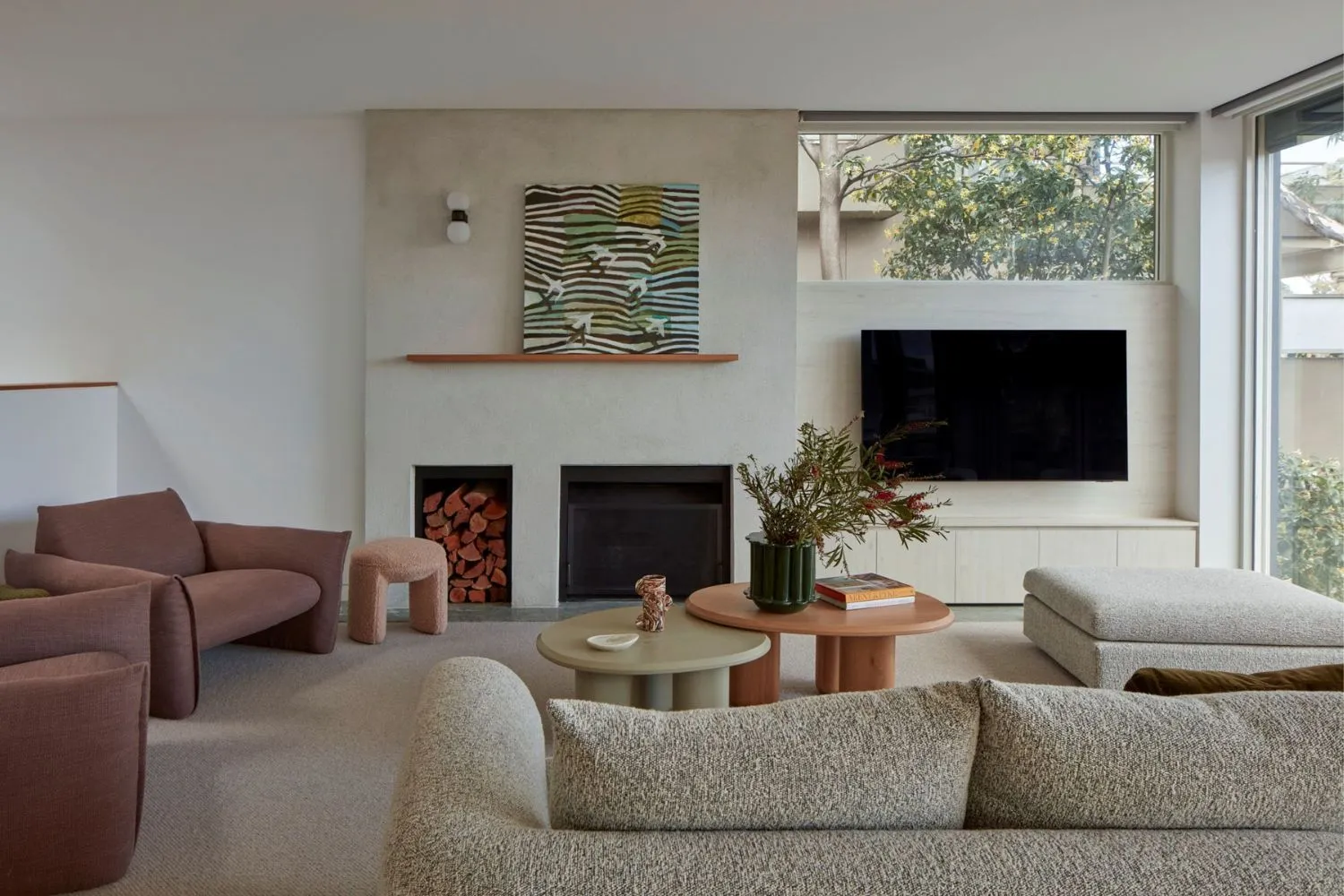
Rooted in timeless elegance and natural textures, the material palette draws inspiration from the surrounding landscape. Rich greens, warm browns, and deep ochres mirror the hues of the eucalypts beyond the windows, seamlessly integrating the home with its setting. In the kitchen, a striking green marble benchtop and splashback add a grounding, organic touch, while mirrored surfaces reflect the lush outdoor scenery, pulling the landscape inward.
Throughout the home, a focus on Australian-made furniture, décor, and art ensures that every element feels intentional and connected to its place. In the living room, an inlaid chunky loop pile carpet subtly zones the space, while an angled boucle sofa and deep-hued armchairs create an inviting yet structured arrangement. A nesting set of coffee tables adds a sculptural element, their organic forms echoing the Yarra riverbank.
"Like all our furniture projects, materiality and colour play a key role in our curation and become the local heroes in our palettes.”
- Silvia Roldan | Principal Designer, Studio Esar
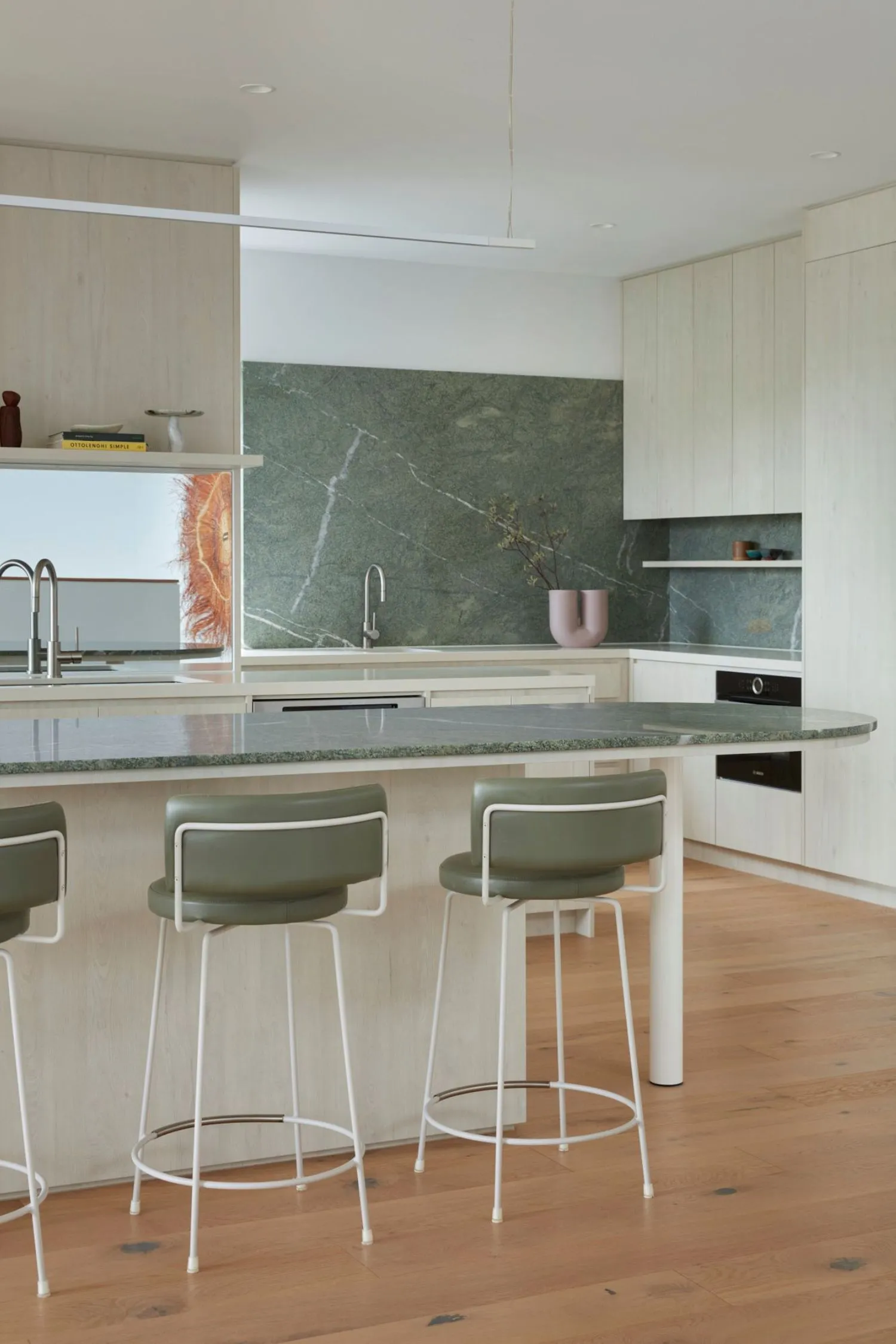
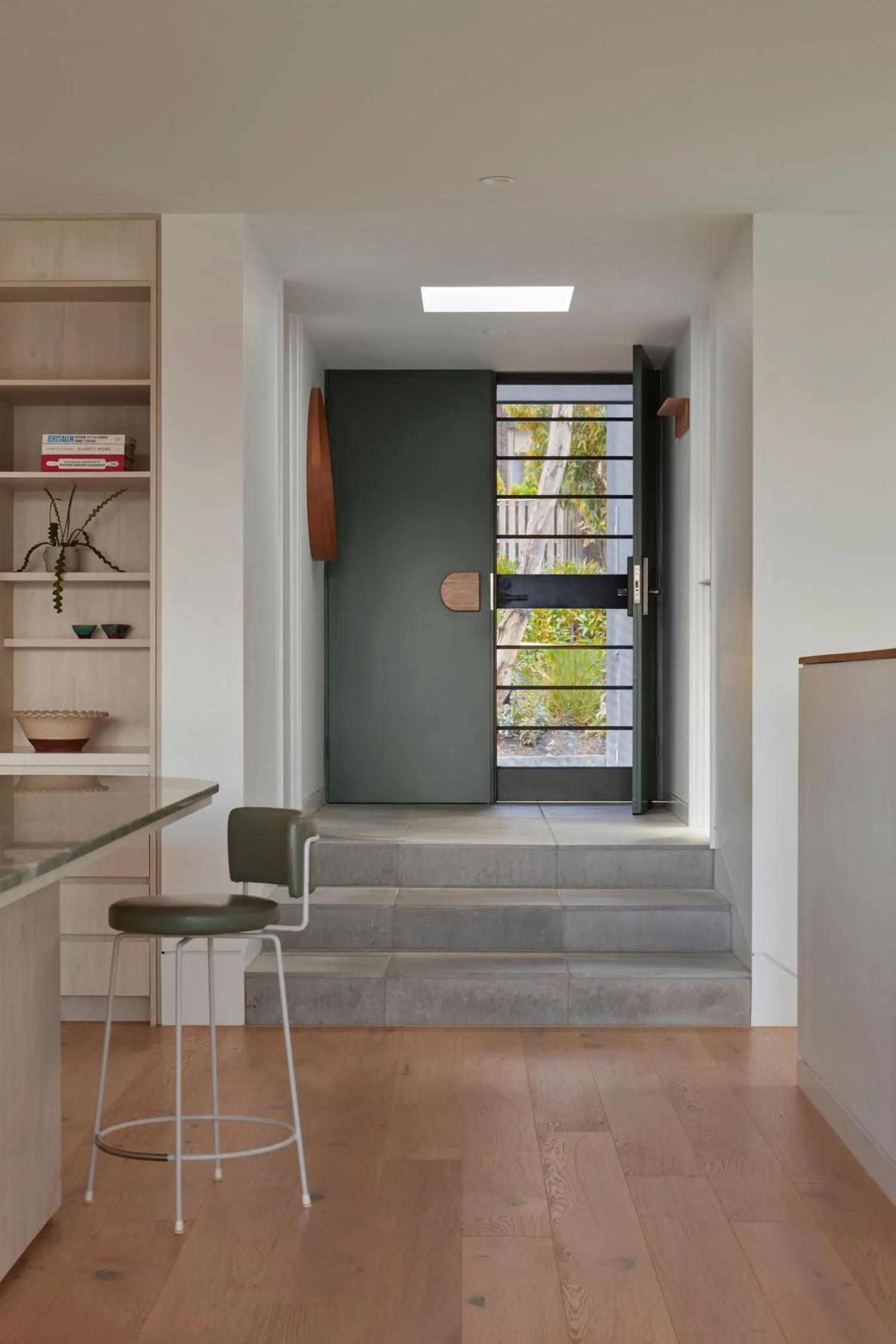
Heading now to the master bedroom, the space embodies a soothing retreat, capturing the ever-changing light and movement of the landscape. We love how both the colours and materials play an essential role in creating a sense of serenity, further connecting this space with the rest of the home, and of course, with nature. We also can’t go past the incredible master ensuite with its striking eclipse pattern tile and curved bath. It truly is a work of art that evokes tranquility with a touch of excitement.
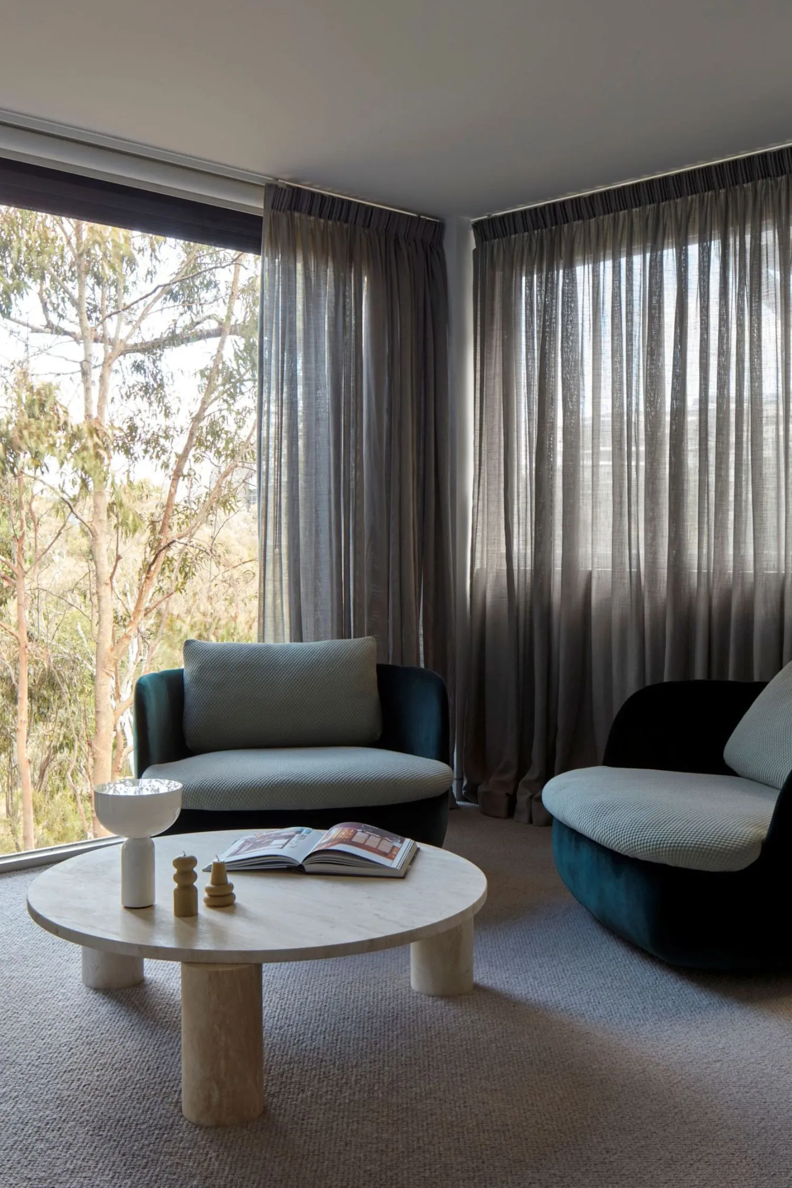
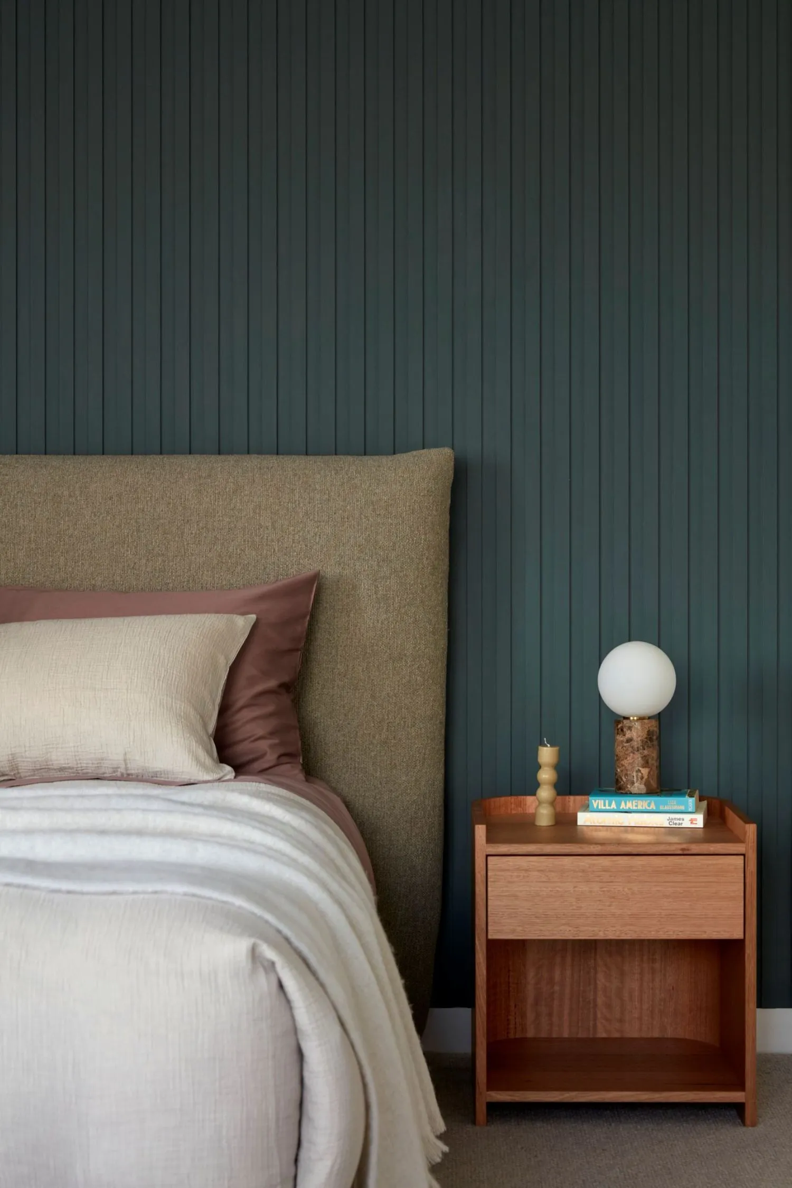
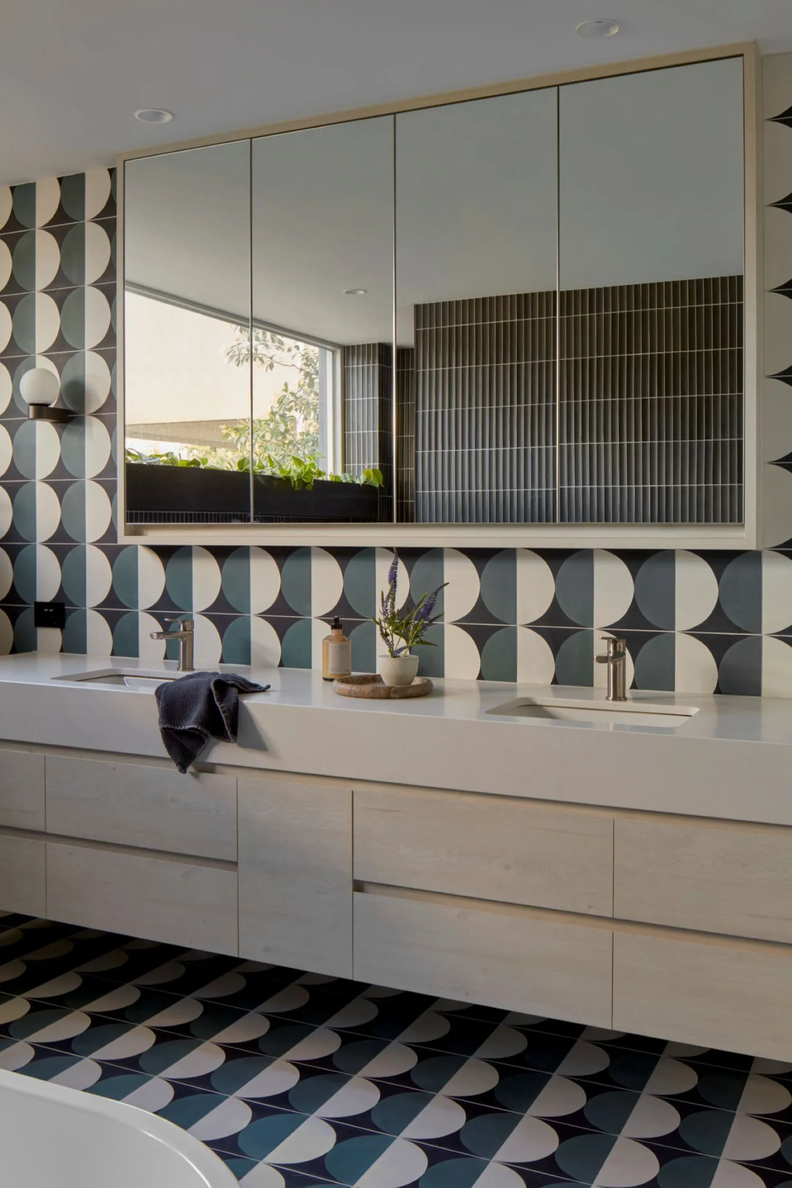
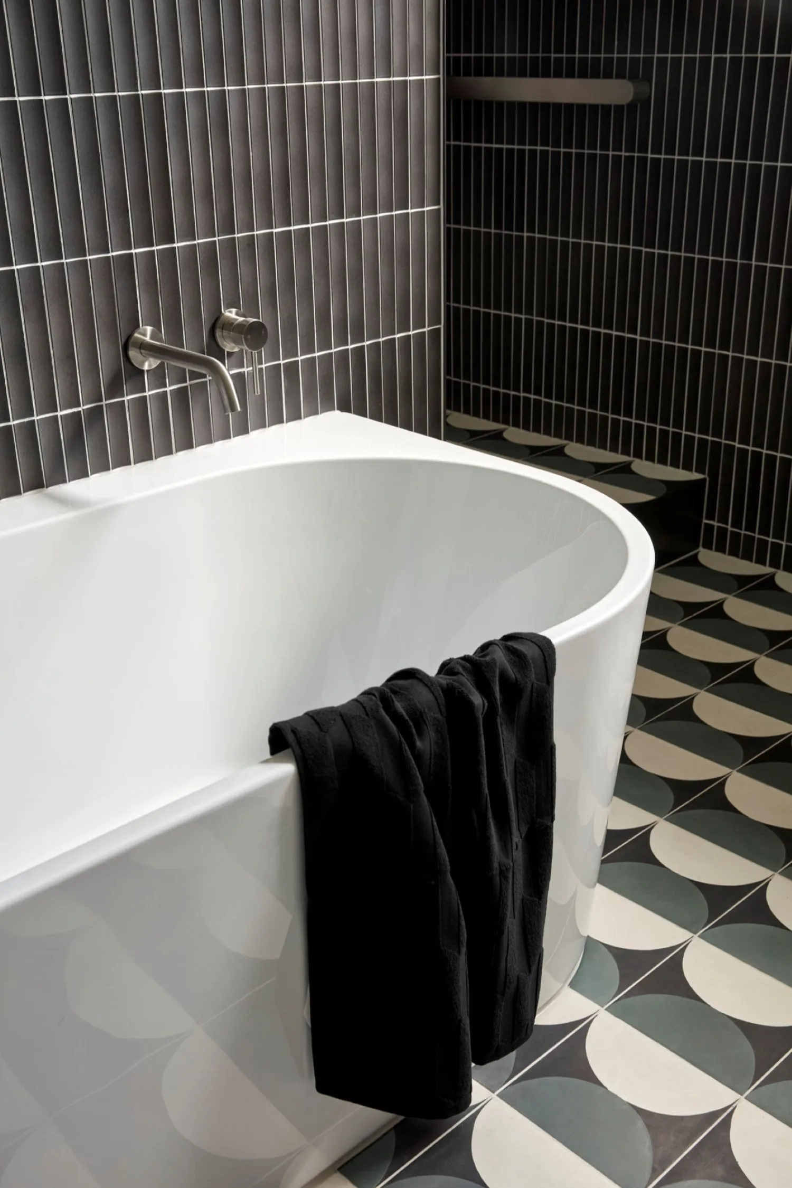
This transformation is not about erasing the past but rather celebrating it in a way that aligns with contemporary living. By blending thoughtful materiality, curated furnishings, and a seamless indoor-outdoor connection, Hawthorn House now embodies a sense of authenticity, reflecting both its original design intent and the evolving needs of its occupants.
If you’re feeling inspired by Hawthorn House, why not put your vision onto canvas using the Style Sourcebook mood board tool?

