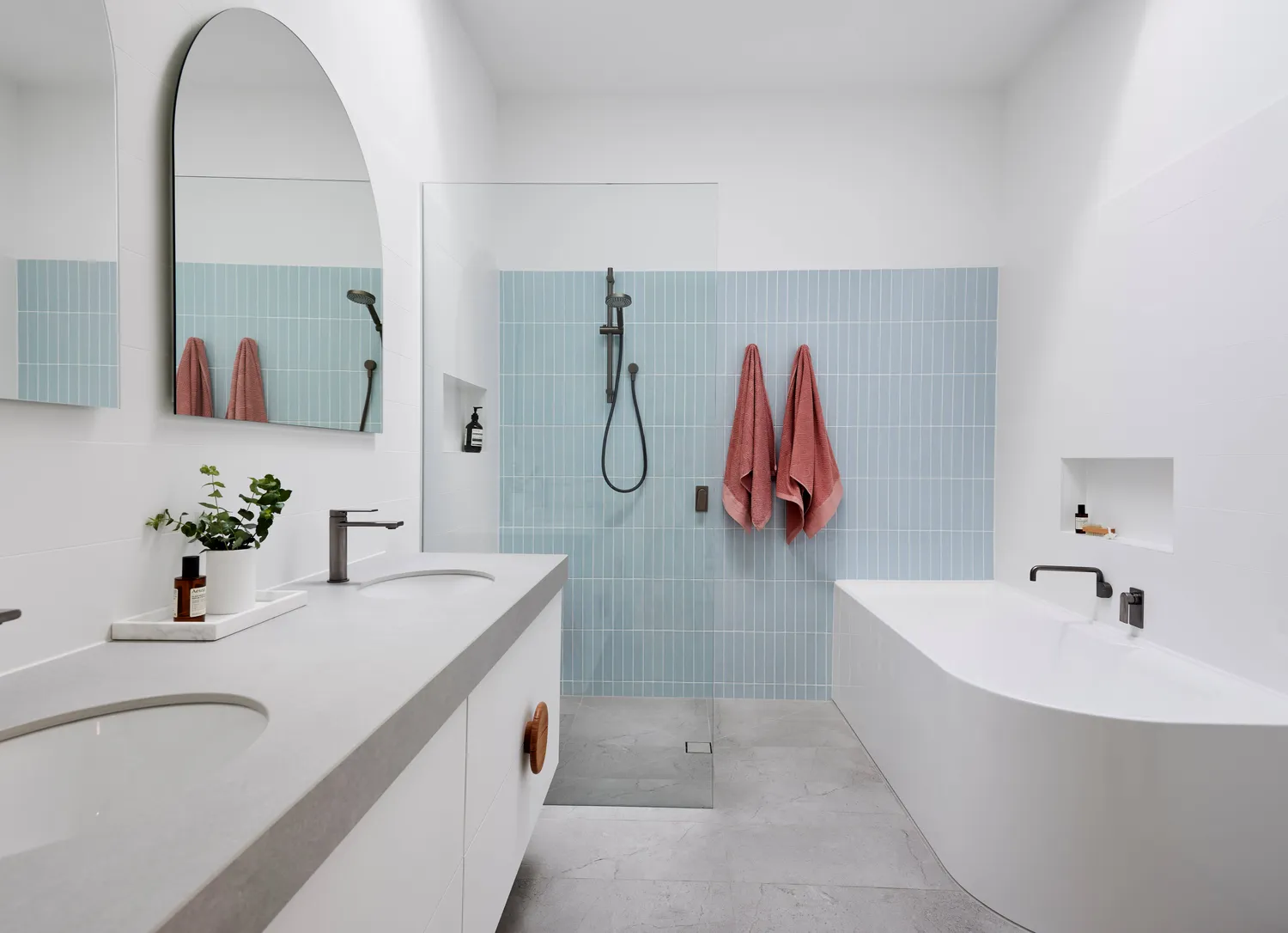Home Tours
Smarter BATHROOMS+ | Malvern Home Renovation
Interior Design: Alexa Beer from Smarter BATHROOMS+
Project Management, Drafting & Builder: Smarter BATHROOMS+
Photography: Tom Roe Photography
Style Sourcebook Profile: Smarter BATHROOMS+
The team at Smarter BATHROOMS+ was tasked with completely transforming the bathroom, ensuite, laundry and kitchen at this beautiful Malvern home. Recently purchased by a young professional couple with two children, the team was called upon to turn this property from a house into a home. The brief was to create a home that was child-friendly but still had a sophisticated aesthetic (all the parents will completely relate to this desire), that the materials used are durable and will withstand the test of time, a fresh and modern look with an emphasis on texture is achieved and a kitchen that was beautiful yet functional for the homeowners who love to cook. As this was going to be a forever home for the clients, a lot of careful planning went into every design decision. From replacing the back window with a bi-fold door that would create a more light-filled, open plan style of living, to the kitchen table island bench for the family to gather around, it’s not hard to tell why the clients called upon the clever team at Smarter BATHROOMS+ to help turn their interior vision into a reality. We recently spoke with Senior Designer, Alexa Beer from Smarter BATHROOMS+ who shared some of the inspiration behind this project and offers some pretty great advice that might be helpful if you’re currently renovating or designing a kitchen or bathroom and need some ideas.
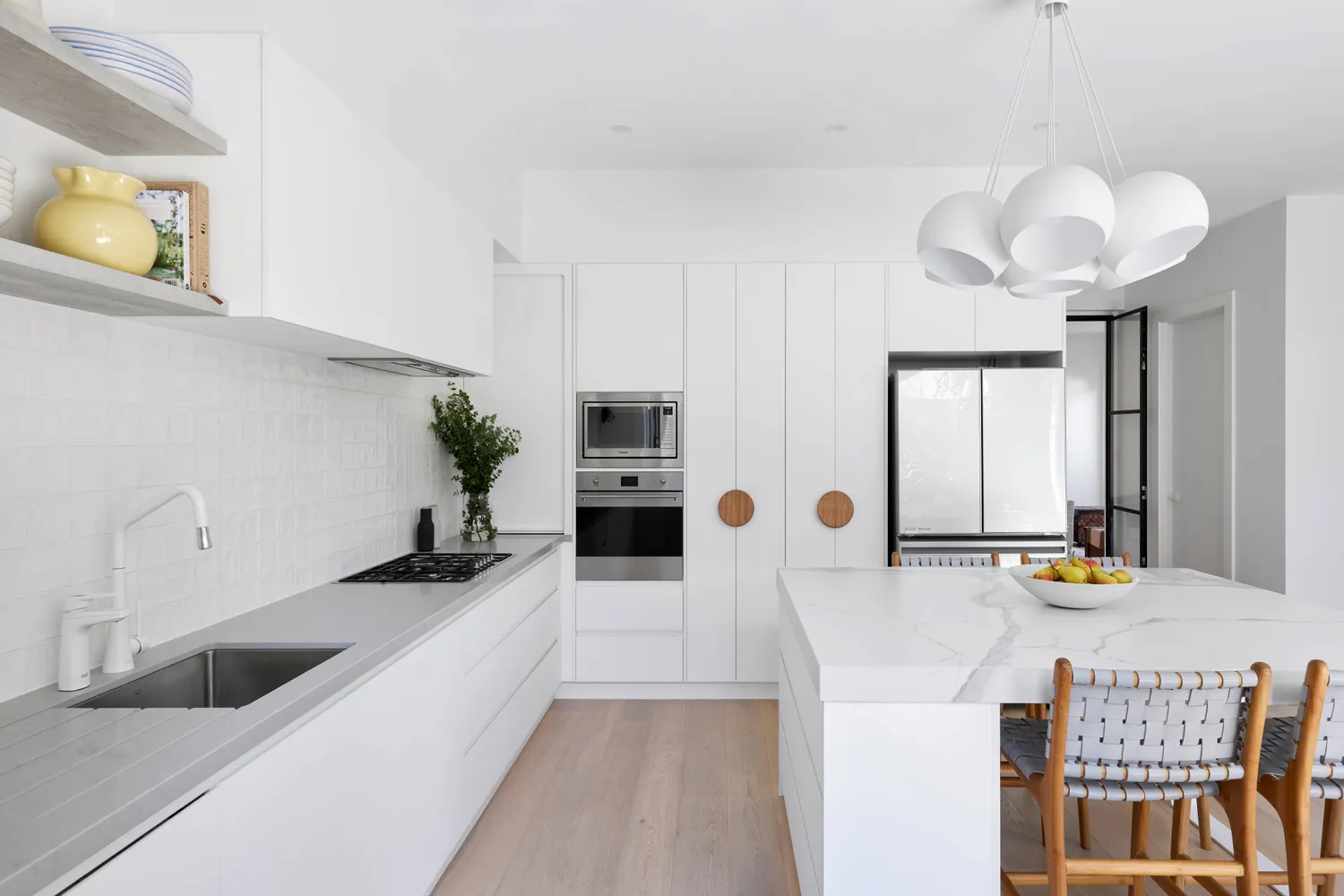
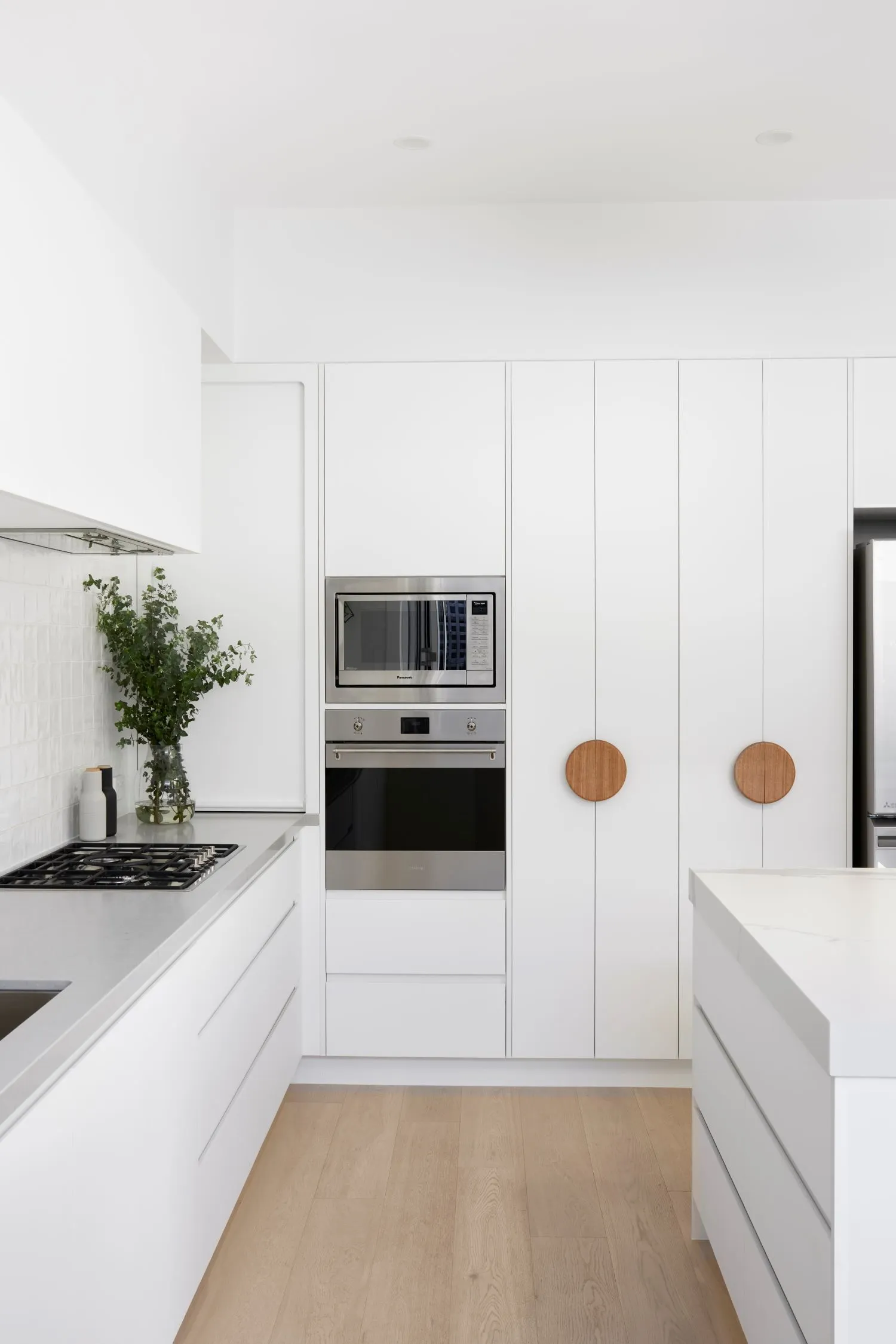
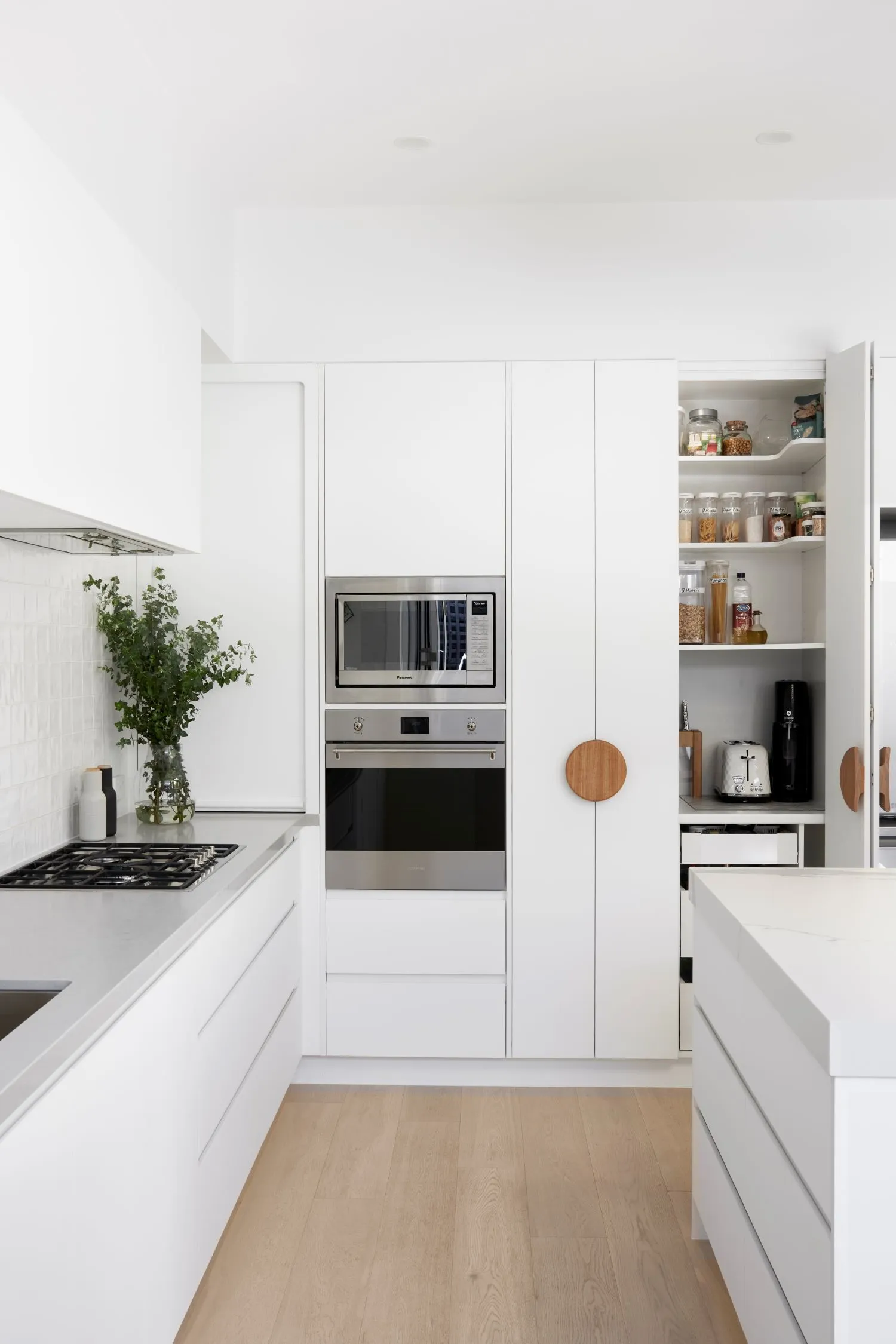
Where did the inspiration for this project come from?
The clients loved the coastal luxe look (think Sorrento beach house but with a heavy modern influence). We started with this and evolved and shaped it over time.
This project is full of so much natural light. How important is it to take natural lighting into account when designing a kitchen?
It's vital! Better lighting is usually at the top of the wishlist for our clients. The beauty of today's technologies is that we can do just about anything to better the issue with the help of skylights and numerous door and window solutions available to allow natural lighting in. Using materials and being selective with your colour palette can heighten the look of natural lighting too, which can be seen in our Malvern project.
We love the smart storage solutions you’ve incorporated into the kitchen. Do you have any tips and tricks you use to maximise storage in a kitchen?
Where possible use drawers over cupboards as this will make kitchen life much easier and keep everything much more organised.
How did you decide on the colour palette for this project?
The clients brief was light, bright and something that wouldn’t date. To achieve this we used a lot of white materials but ensured that these were different finishes and textures to add depth and to ensure that the space didn’t look clinical (i.e white benchtop paired with white matt leg, textured white splashback).
Feature pendant lighting is large-scaled with multiple globes. This is always a great start to a space as colours can be added with furniture and accessories.
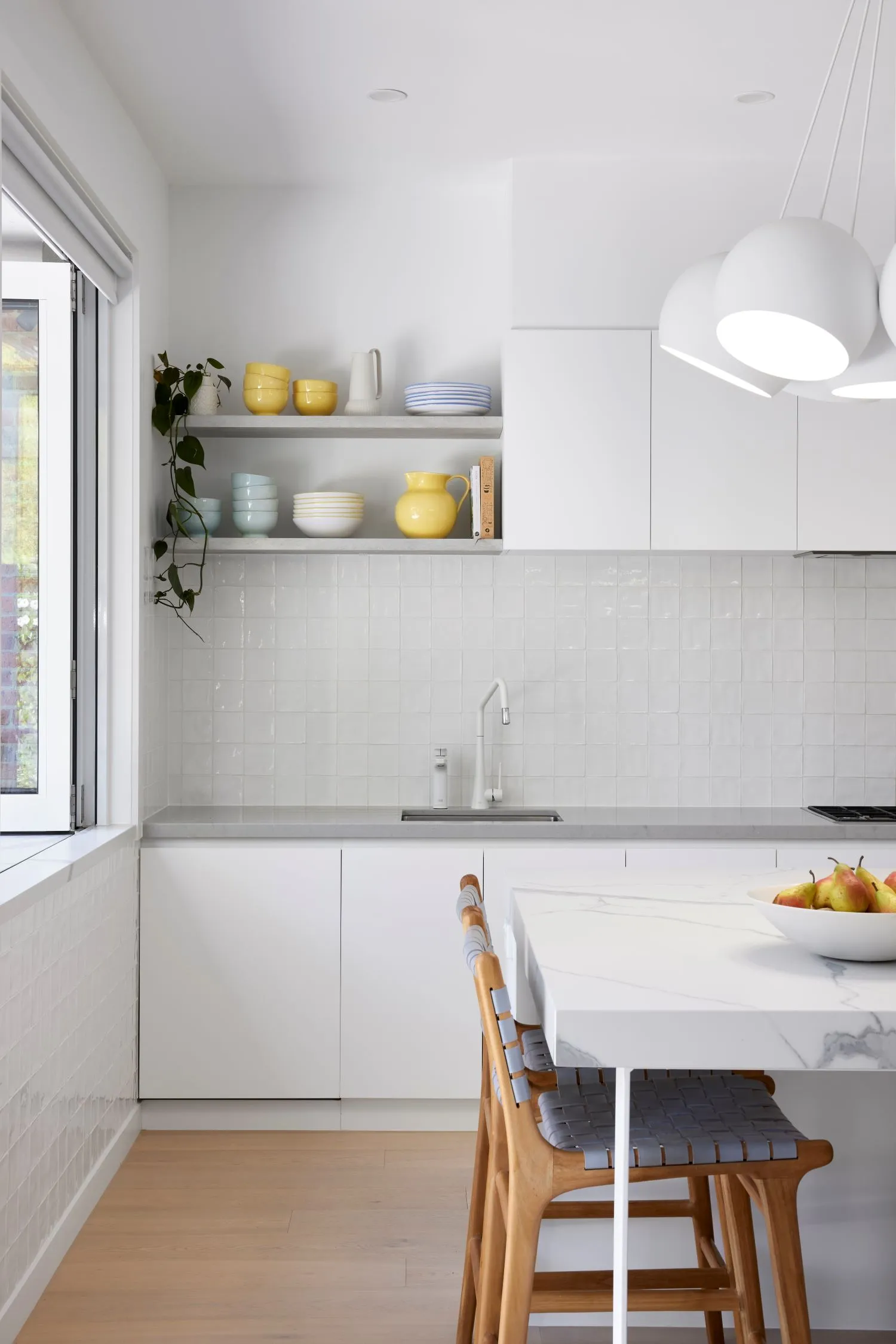
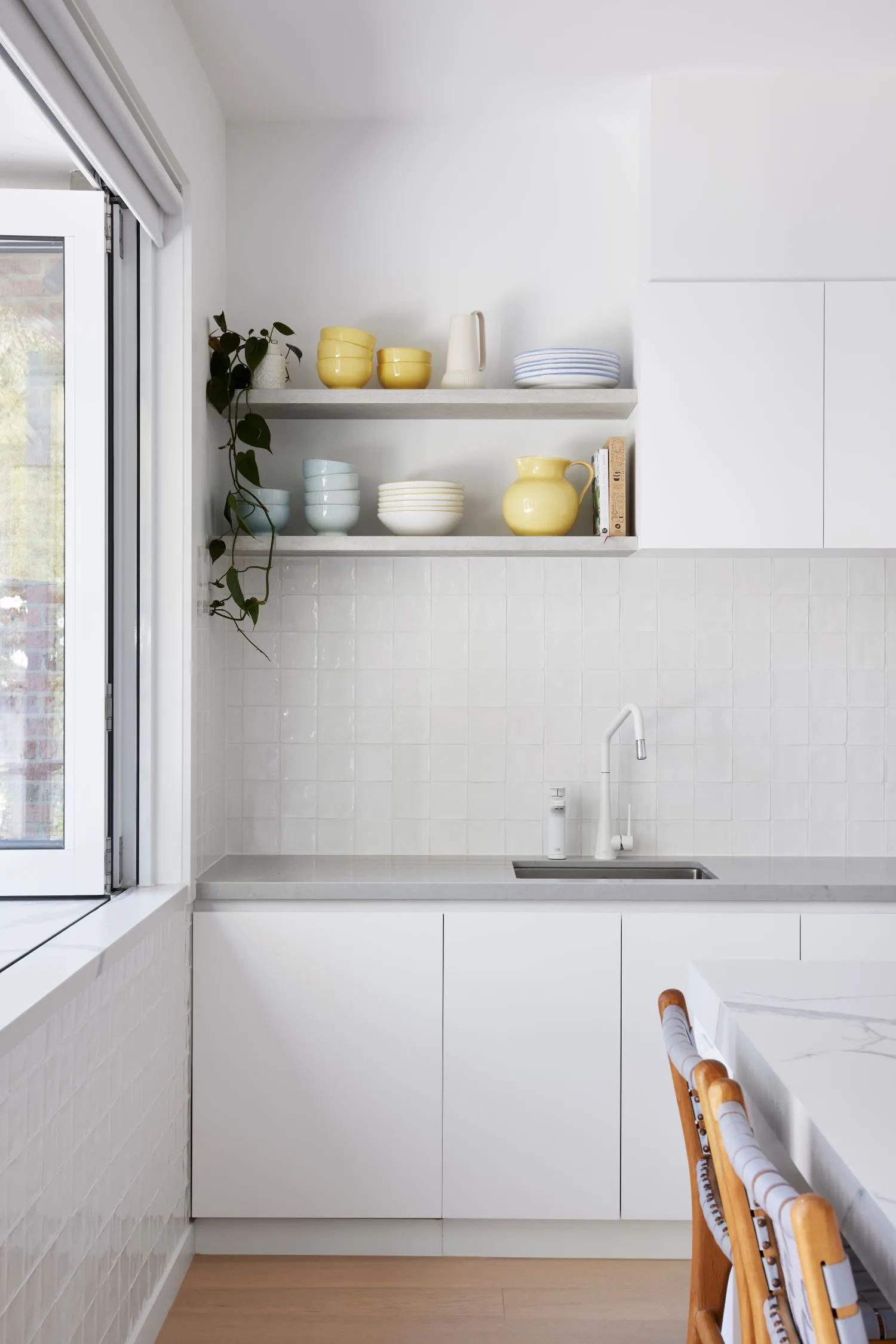
"To create visual intrigue and add a textured layer to the space, we juxtaposed the smooth surfaces of the cabinetry and porcelain benchtop with a textured, hand-made look tiled splashback. The splashback is easy to maintain thanks to its epoxy grout, which is waterproof and repels dirt and grime. We also included lovely natural timber handles to add an organic touch to the design".
Alexa Beer - Senior Interior Designer at Smarter BATHROOMS+
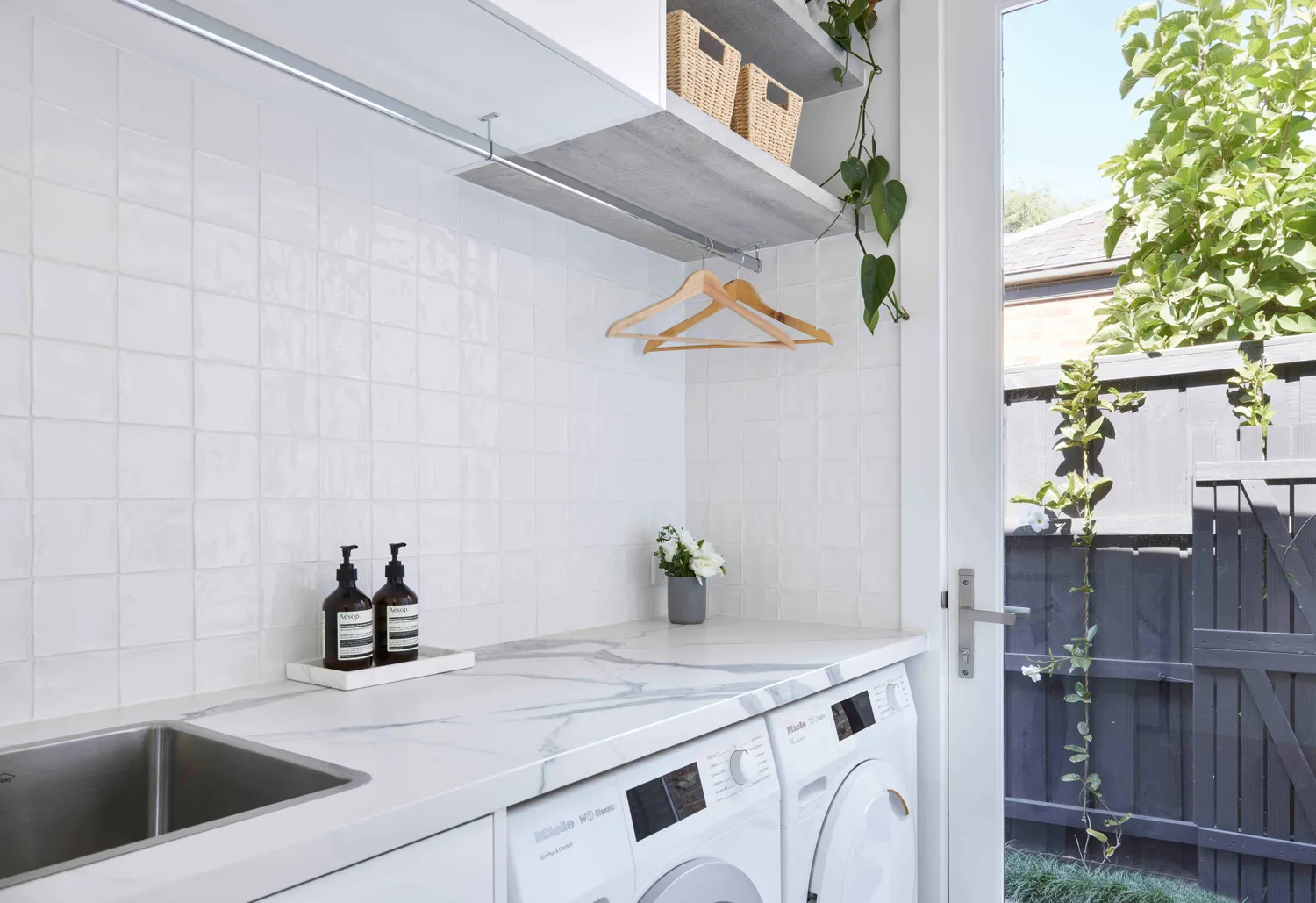
What are some of the suppliers you used in the kitchen and bathroom?
The kitchen features a fabulous Matt White Tap from Abey, Polytec Venette Ultra-Matt cabinetry and a statement porcelain benchtop. In the bathroom, we used doughboy handles from Interia, Phoenix gunmetal tapware, feature tiles from National Tiles and a back-to-wall freestanding bathroom from Highgrove Bathrooms.
Are there any specific rules you follow when designing a kitchen, or does it differ depending on each project?
It does differ depending on different clients needs and preferences but ensuring the working triangle is in place is a must in every kitchen.
How do you decide whether to tile to the ceiling in the bathroom or just to the standard height?
It comes down to the tiles, grout and ceiling height. The Malvern project bathrooms feature fabulous hand-made feature tiles with a contrasting grout. We didn’t want this to appear too busy so opted to keep tile heights at 2.1m and used this height as our reference point. Our shower screen and mirrors all line up to this.
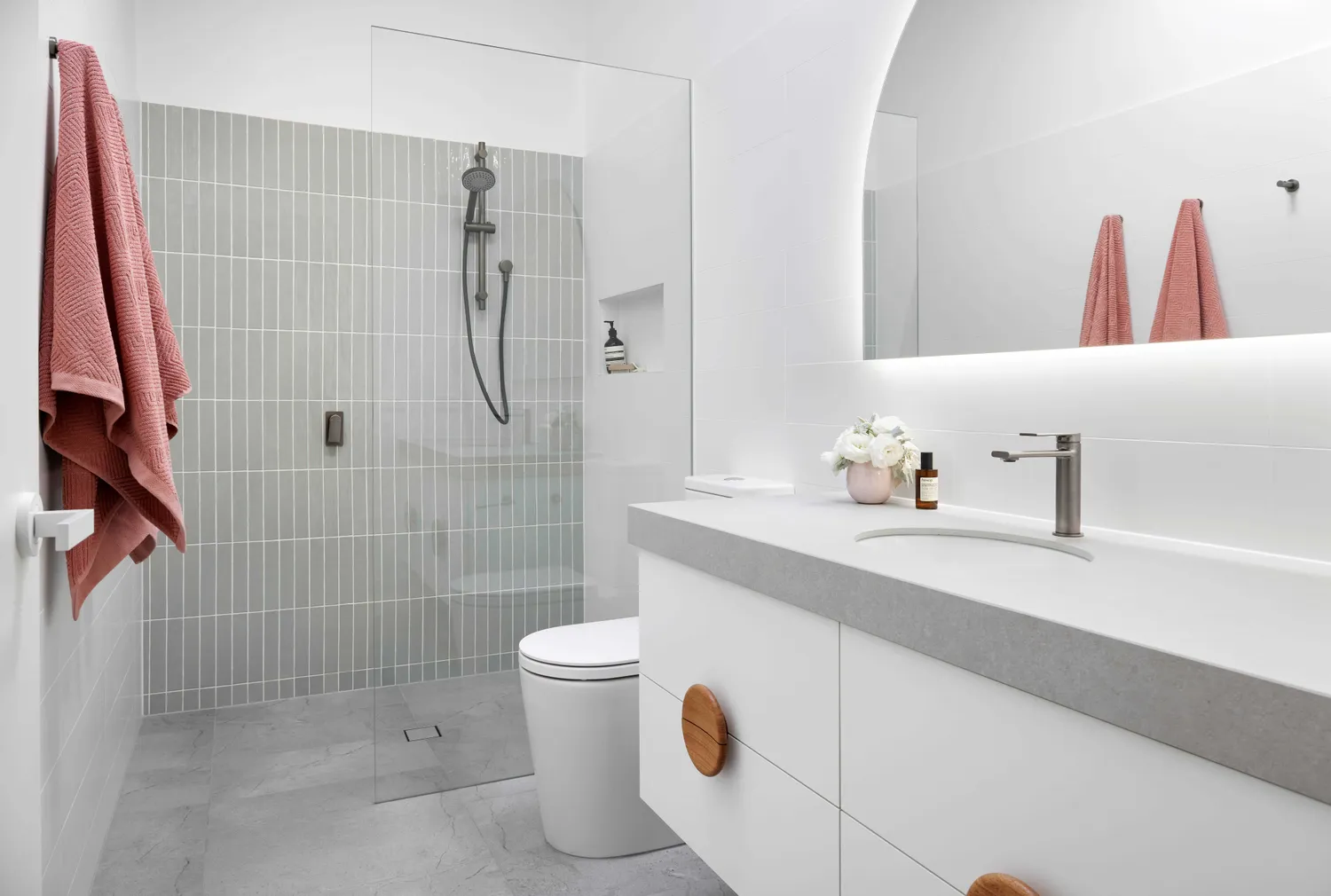
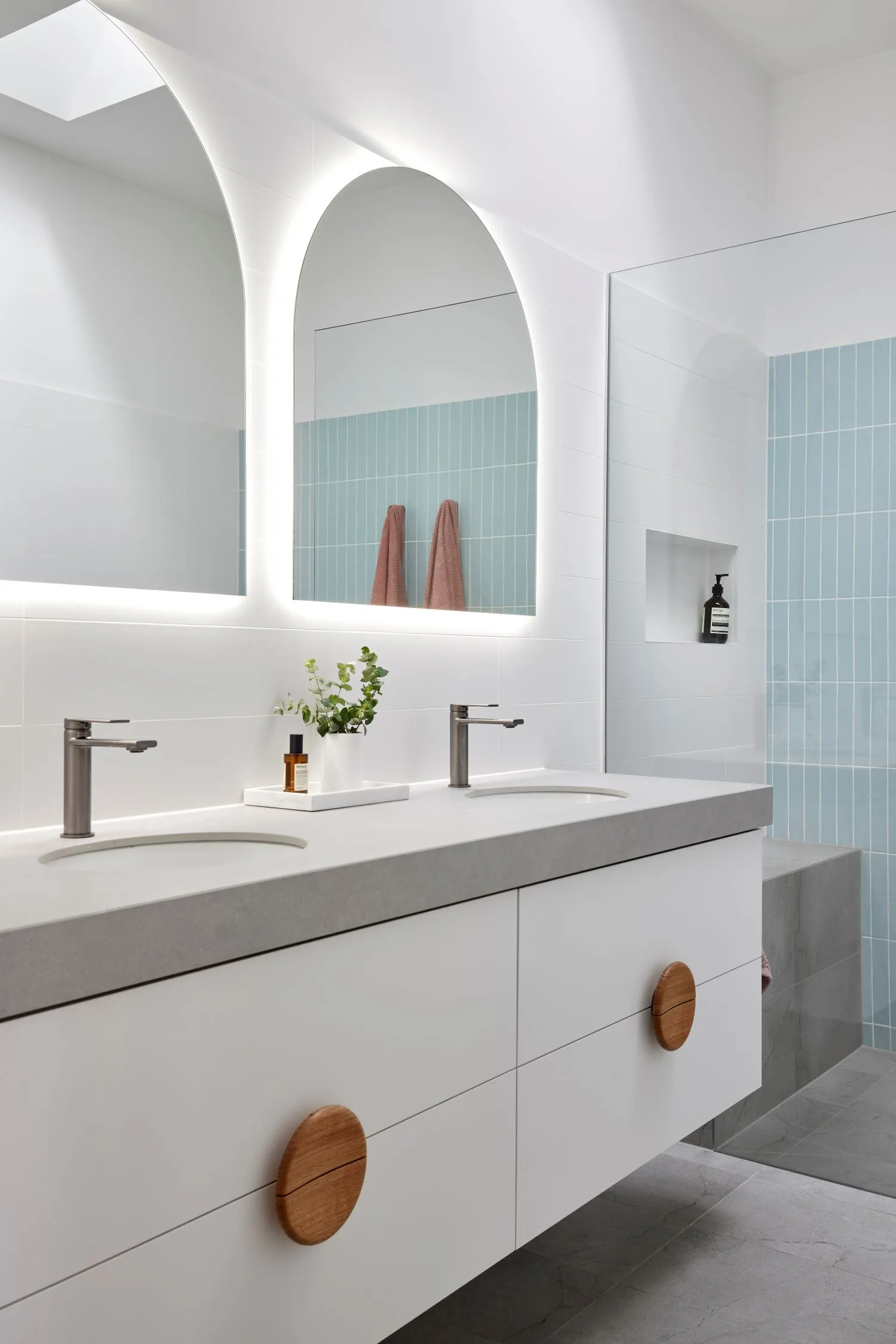
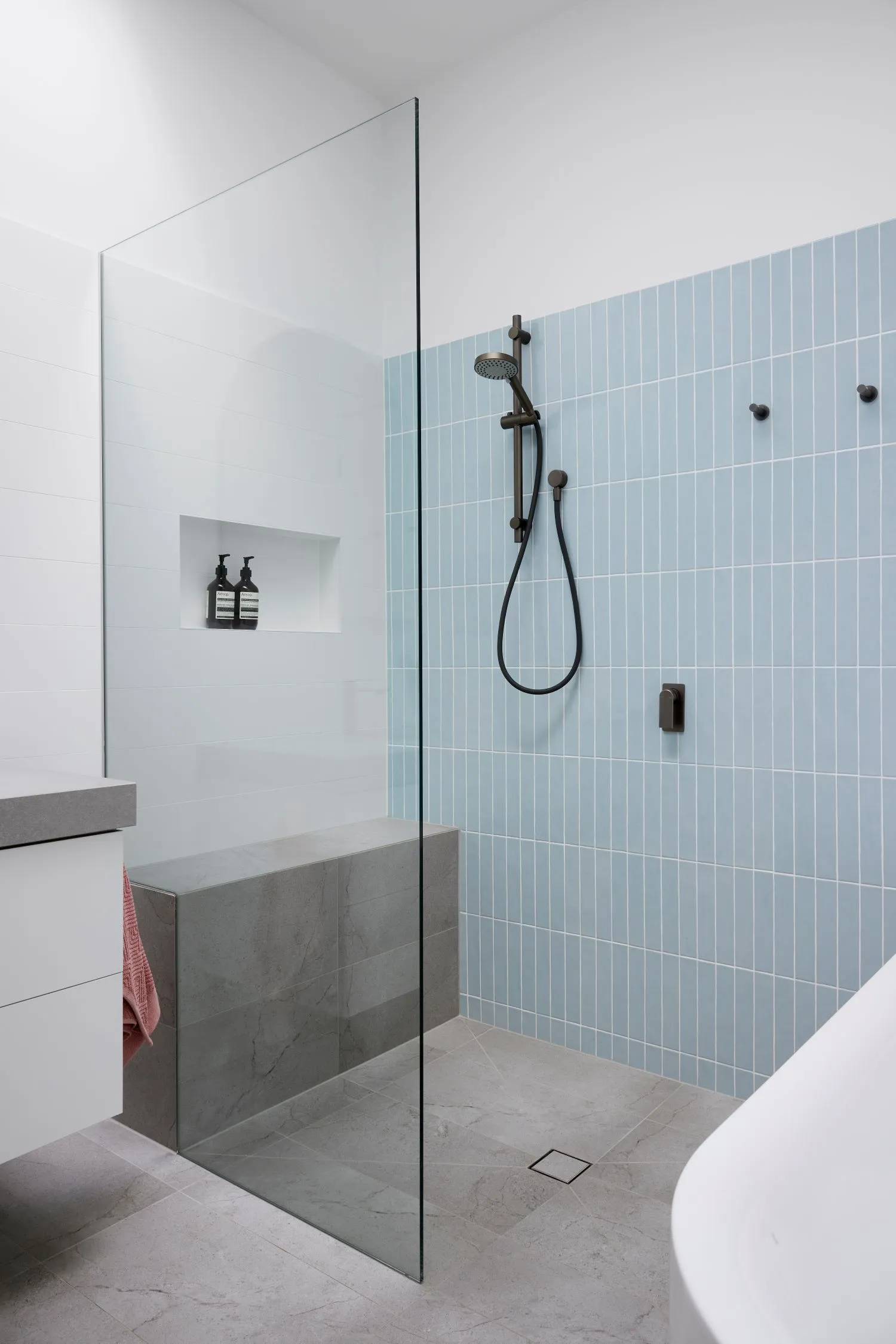
What would be your advice to someone who is designing their kitchen and bathroom but doesn’t have a lot of space to work with?
Invest in clever hardware. Drawers and pull out’s are such a space saver and will help with keeping things organised. And be bold! Create optical illusions! People often think in a small space that they can only use large format tiles for example. I haven’t always found this to be true! In small spaces I love to use smaller tiles, lay them in a different way and use a contrasting grout. This is going to trick the eye into seeing more thus creating the illusion of a bigger space!
What are some must-haves when it comes to making a bathroom function?
Lighting with options! Underbench and LED strip around mirrors that are on dimmers. Automatic sensor for soft vanity task lighting (super handy for the middle of the night) and swivel spouts on bath (especially family bathrooms).
We absolutely love the way you have organised the pantry. What are some of your tips in keeping your pantry organised and decluttered?
It begins with planning the pantry. Drawers are always the best start. Overhead U-shaped shelves are a great idea too. This way you can see everything and nothing gets lost in the back, avoiding the dreaded double up on items. And including an automatic pantry light helps too.
