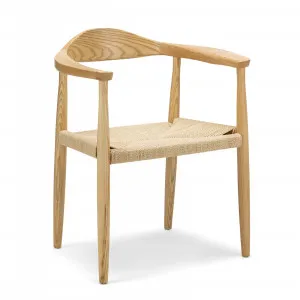Home Tours
Tour Scenic Vista; A Modern Australian Home with Natural Details
Instagram: @by_kydury
Website: Studio Haus Co
Photographer: Villa Styling
Builder: Broken Head Building
Scenic Vista, located in the idyllic Byron Bay, is the definition of bringing nature into the home to create a warm, inviting space. The modern family home feels refreshing, and we’re not talking about the lush surrounding hinterland. Inspiration was taken from the owner’s Japanese heritage, which can be noted in the natural timbers, incredible craftsmanship, and the Onsen-influenced bathrooms. Scenic Vista was built and styled to work seamlessly with the family’s lifestyle, creating a space that focuses on functionality with simple aesthetic interiors. We’re lucky enough to tour the space with Studio Haus Co who talks us through the unique features of the home and gives us insight into why a clear vision is important for elevating your interiors.
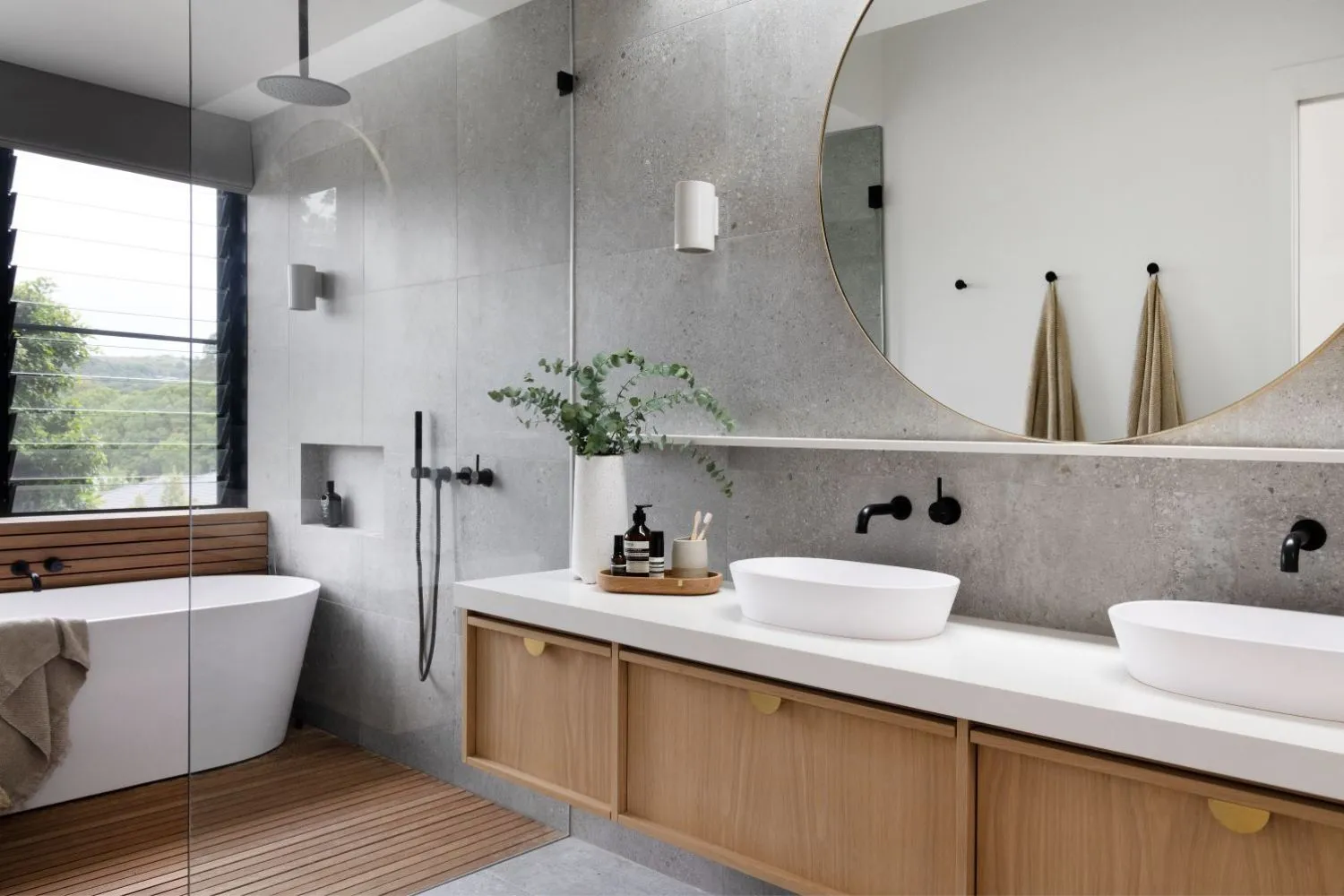
We love Studio Haus Co’s ‘Scenic Vista’ project, can you tell us a little bit about it?
Scenic Vista was designed and built for a young family in Byron Bay. This inspiration stemmed from the use of natural timbers in traditional Japanese homes, which we also see across New Zealand's alpine regions too. The home design was centred around working with craftsmen while also highlighting and mixing natural timbers.
Scenic Vista consists of two bedrooms & two bathrooms in the main section of the home, with an external passageway between that and the guest area, comprising of another two bedrooms, a bathroom plus a powder room.
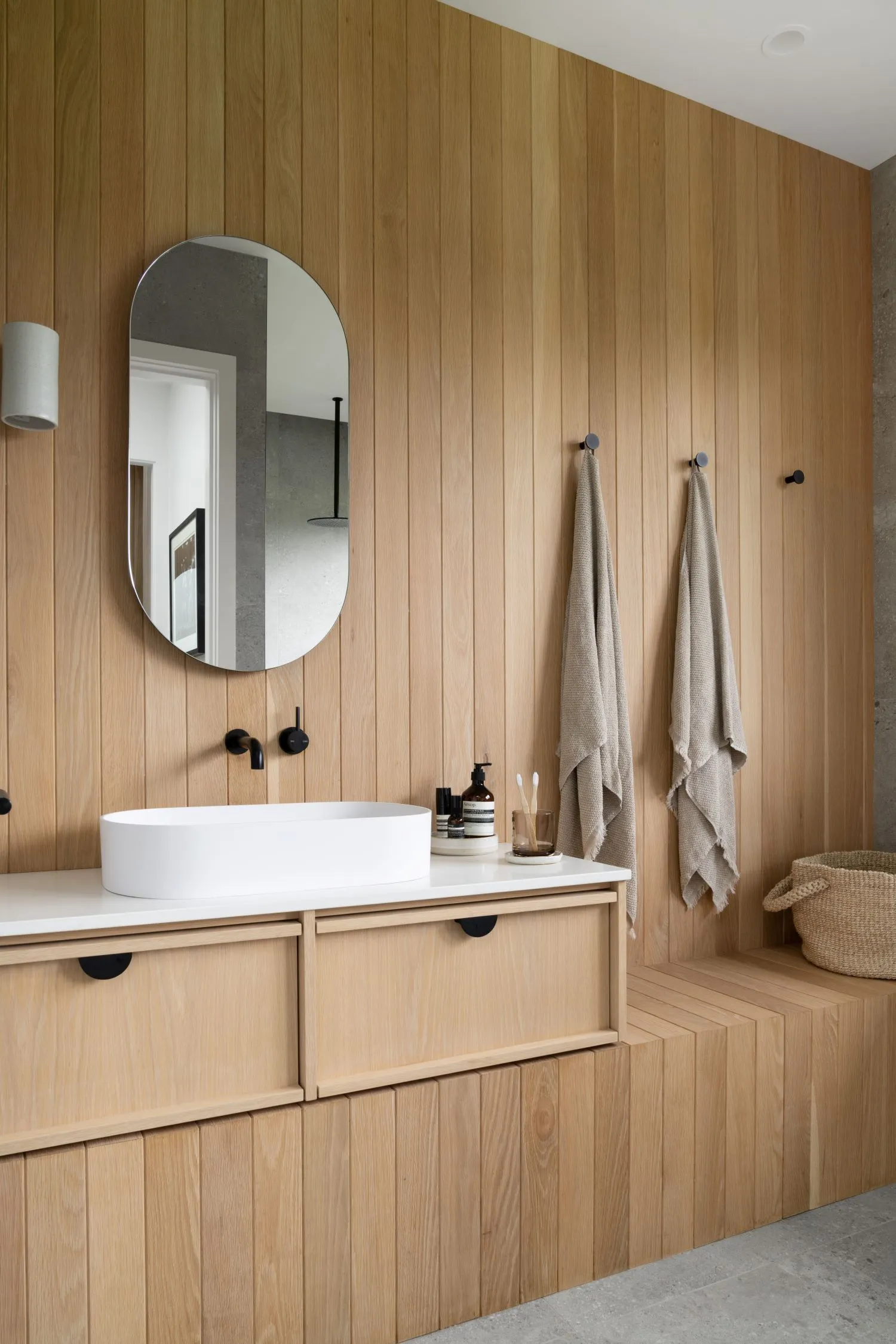

What was the brief given to Studio Haus Co from the clients?
The home needed to be functional as it was for a family, so this was very important to the owners. They wanted a home that could be lived in and robust to handle family life with two young boys. The husband is a chef, so the kitchen also needed to be suitable for commercial-style cooking.
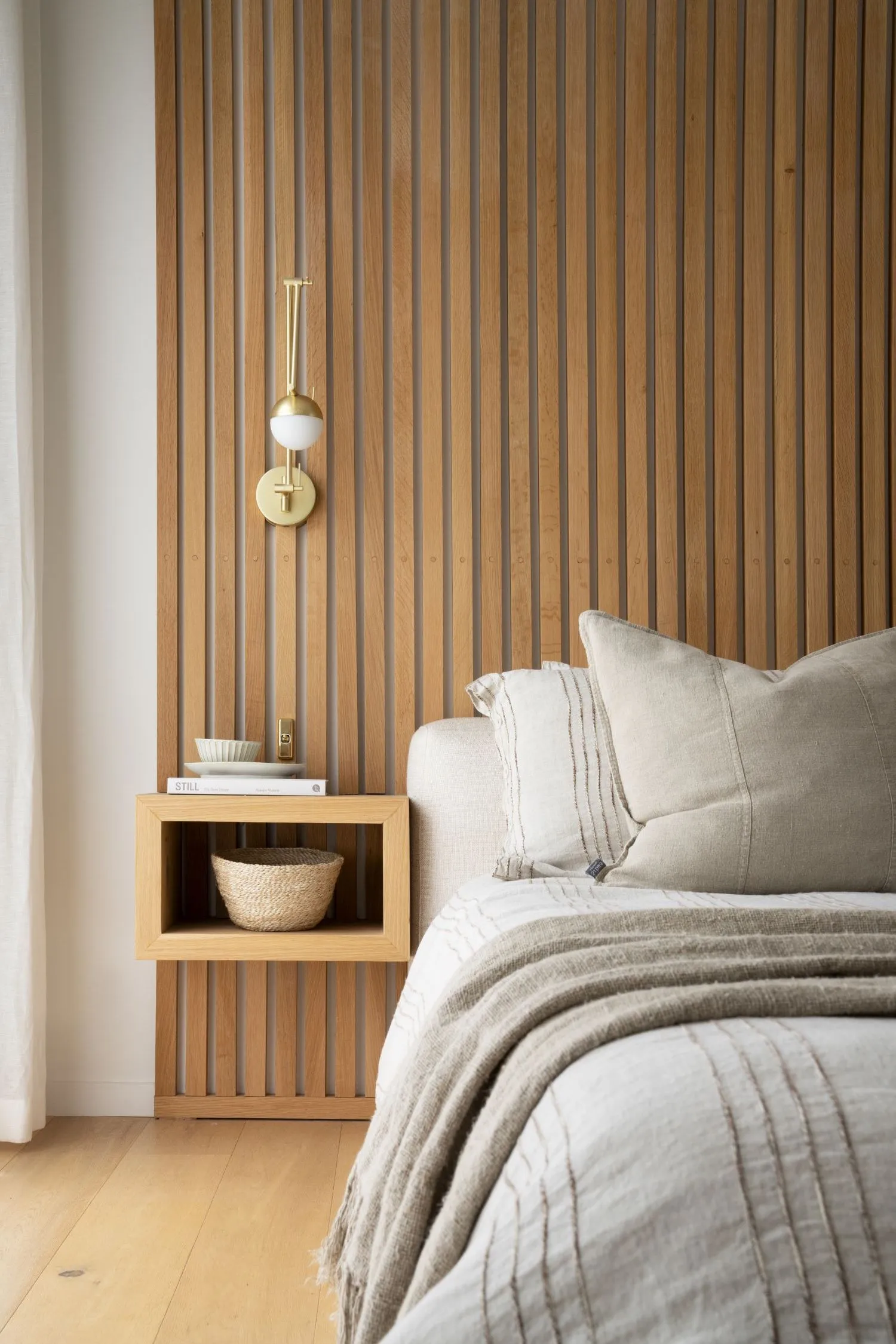
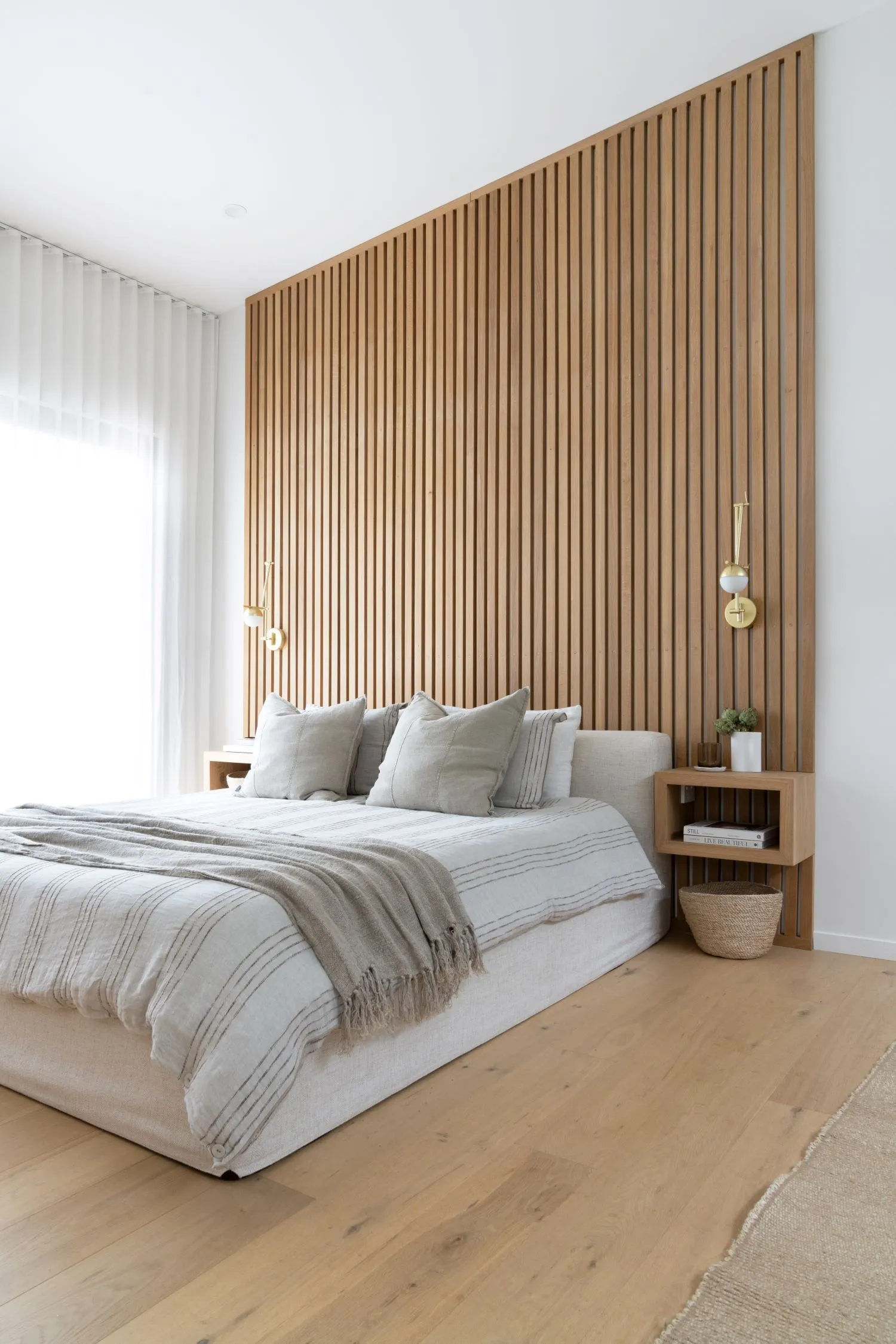
Can you tell us about some of the unique features on this incredible project?
The bathrooms have a distinct Japanese-Onsen feel with the timber panels, mixed in with stone. To maximize the use of a sloping block, levels were created with gabion walls - resulting in usable spaces at the front and back of the house.
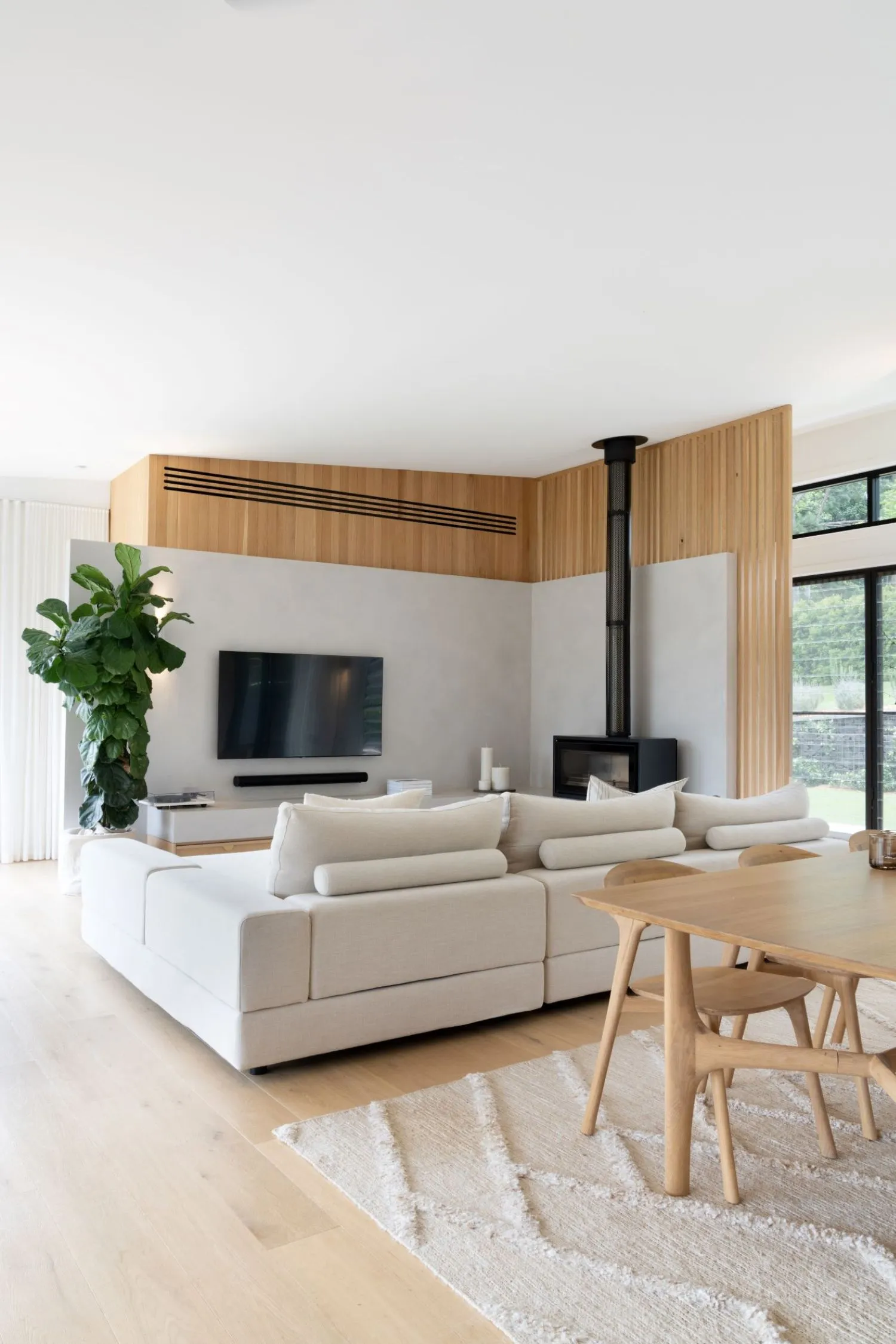
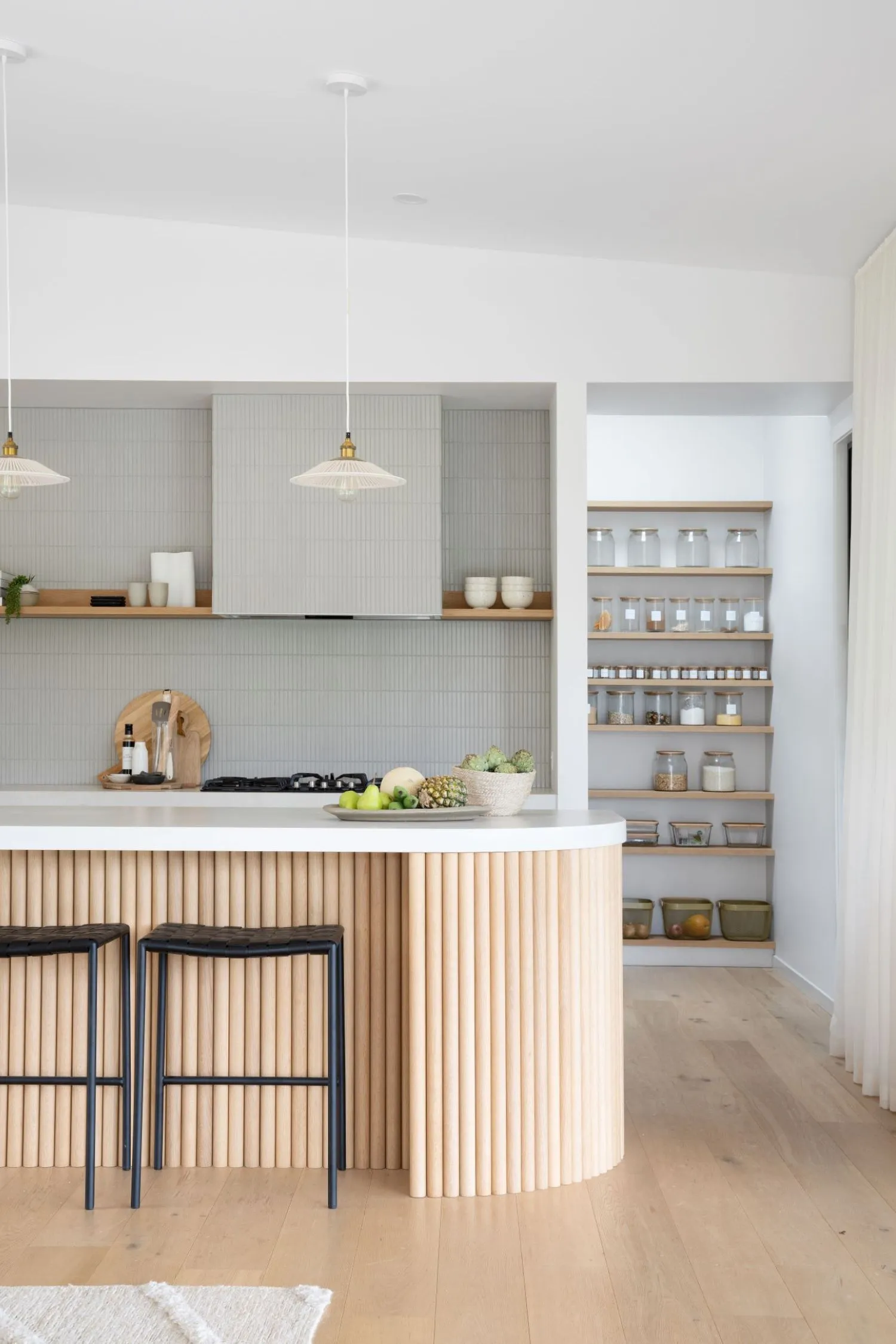
What was the inspiration behind the natural elements of Scenic Vista?
The wife is Japanese, so bringing elements of Japan into the home was central to the design. They also really loved and appreciated true craftsmanship and timberwork, so we designed some beautiful natural timber features like the paneled bedhead wall.
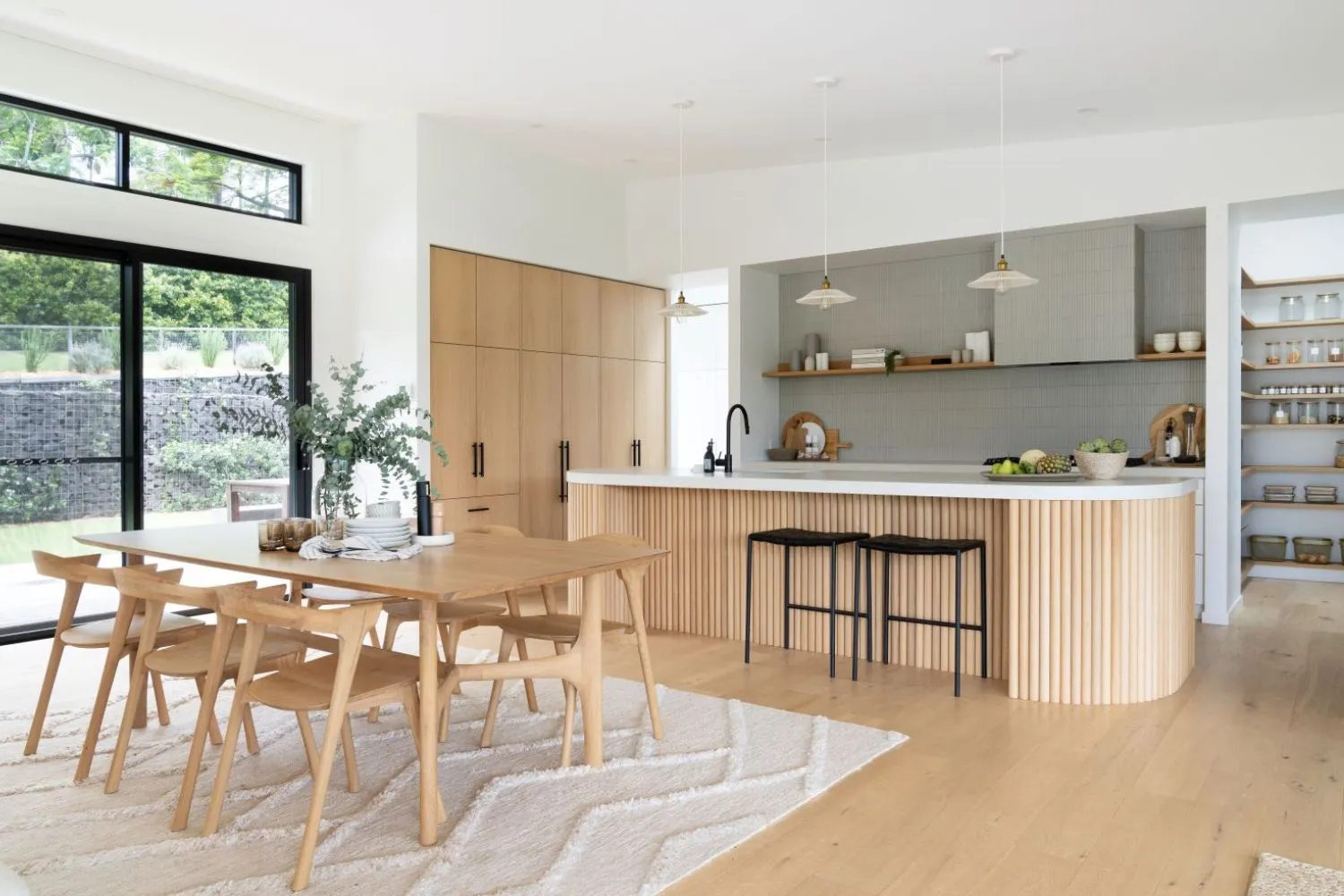
What’s one piece of advice you’d give to people looking to elevate their interiors?
It comes back to research and getting really clear on your vision. A clear vision creates a cohesive design. It’s easy to get overwhelmed with finding inspiration, so we think spending the time to continuously refine your vision is so vital.
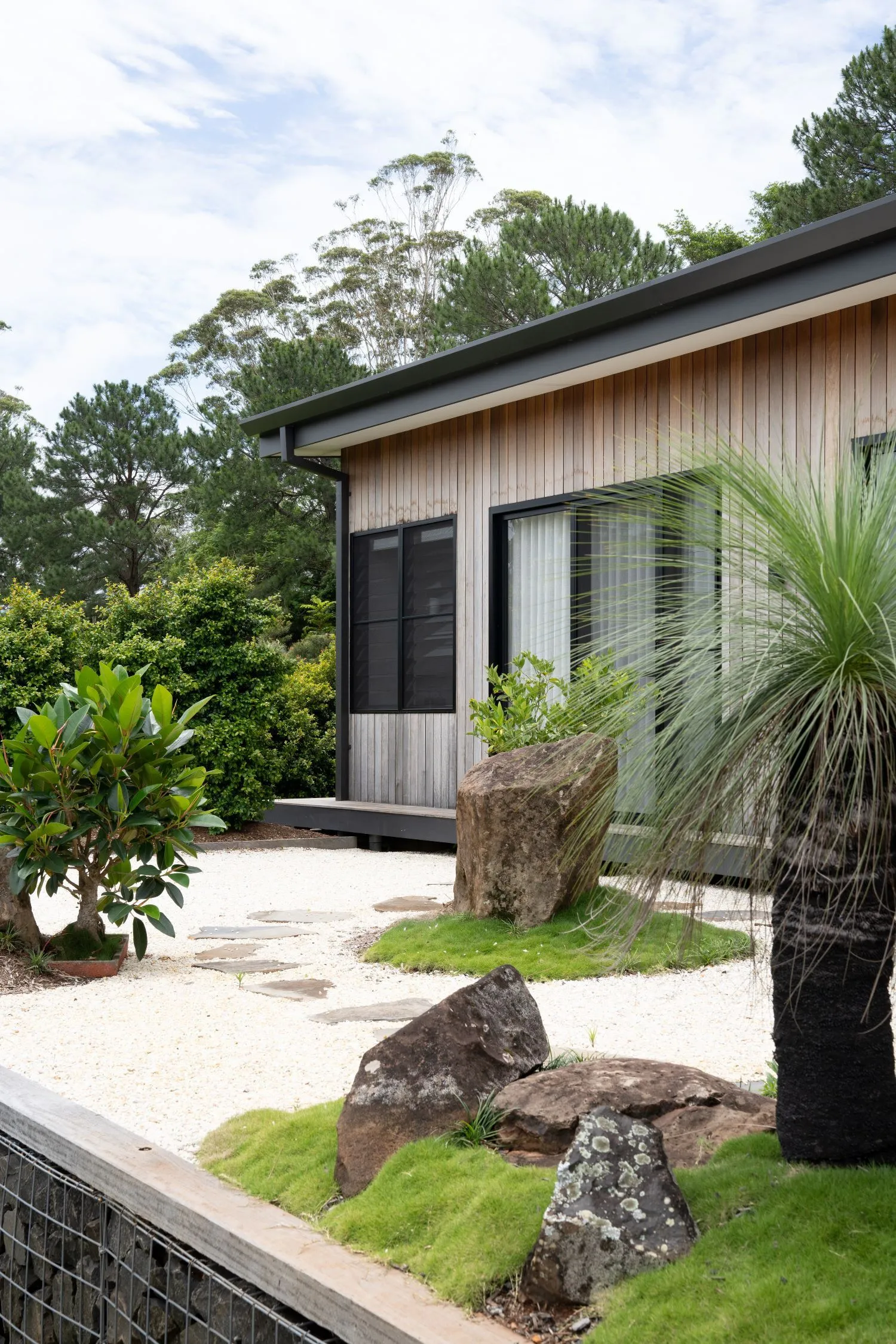
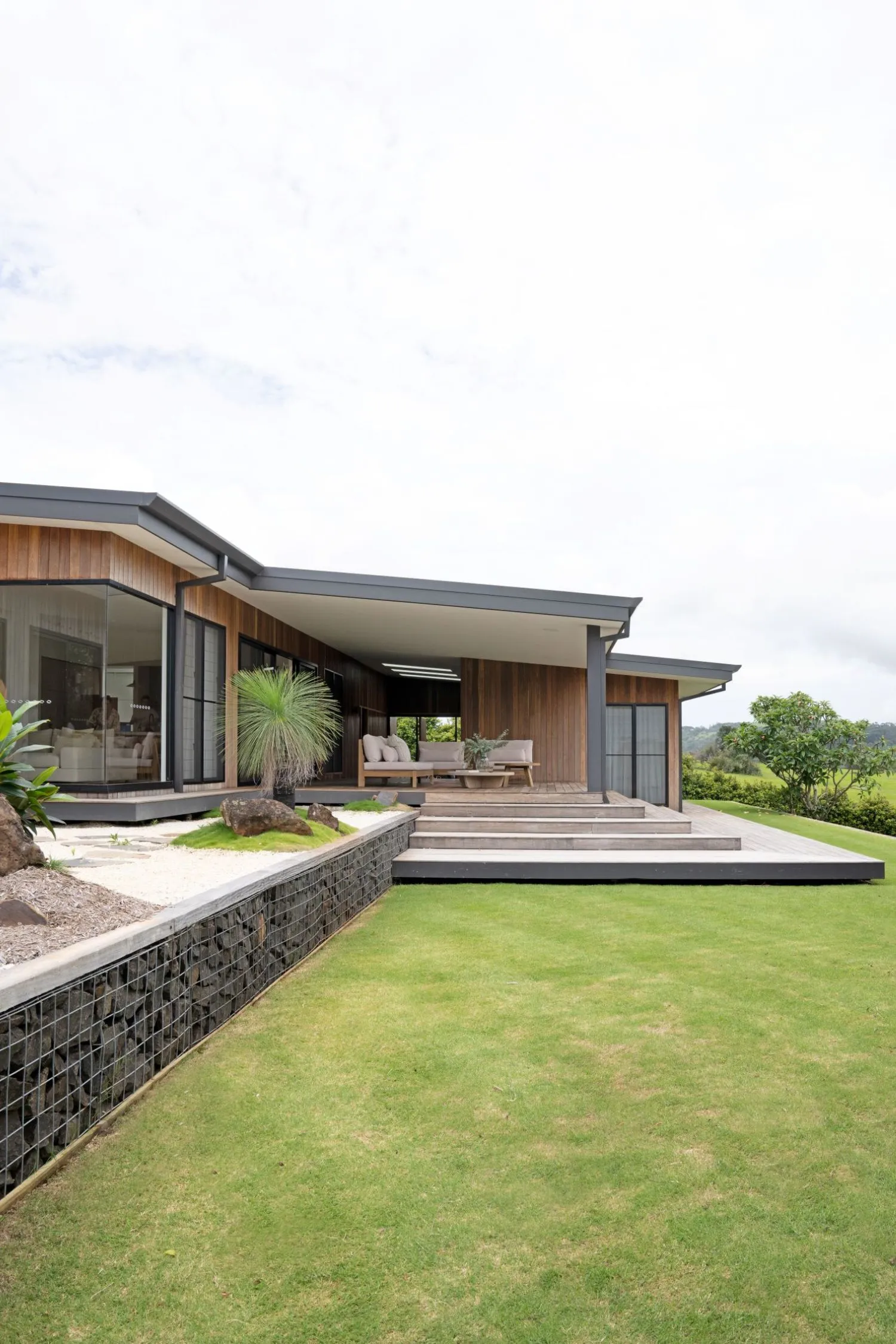
We hope you’re feeling inspired by the gorgeous Scenic Vista from Studio Haus Co. If you’re looking for inspiration when it comes to visualising your interiors, check out our mood board tool here.
Go-To Suppliers Used for Scenic Vista:

