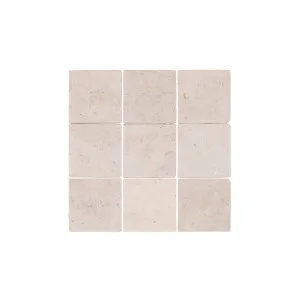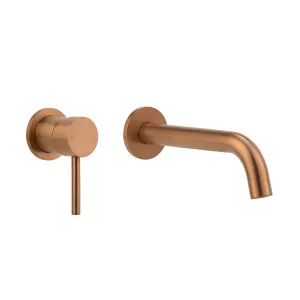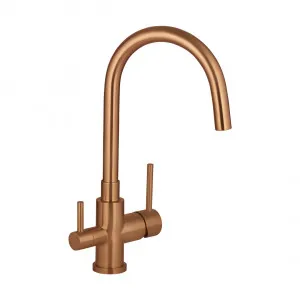Home Tours
Brisbane Sun with Mediterranean Warmth | The Manly Project by KJK Interiors
Designer: KJK Interiors
Builder: Mitcom Build
Photogapher: Nira Creative
Building designer: Ruysch Building Design
Have you ever stepped into a home that feels like a breath of Mediterranean air, even in the heart of Brisbane? The Manly Project by KJK Interiors does exactly that. From the moment you step inside, there’s a sense of calm and warmth. KJK Interiors has layered natural textures, light-filled spaces, and thoughtful detailing to create a home that feels both inviting and quietly luxurious. It’s the kind of space where the curves, materials, and Mediterranean-inspired tones don’t just look beautiful, they make you simply feel at ease.
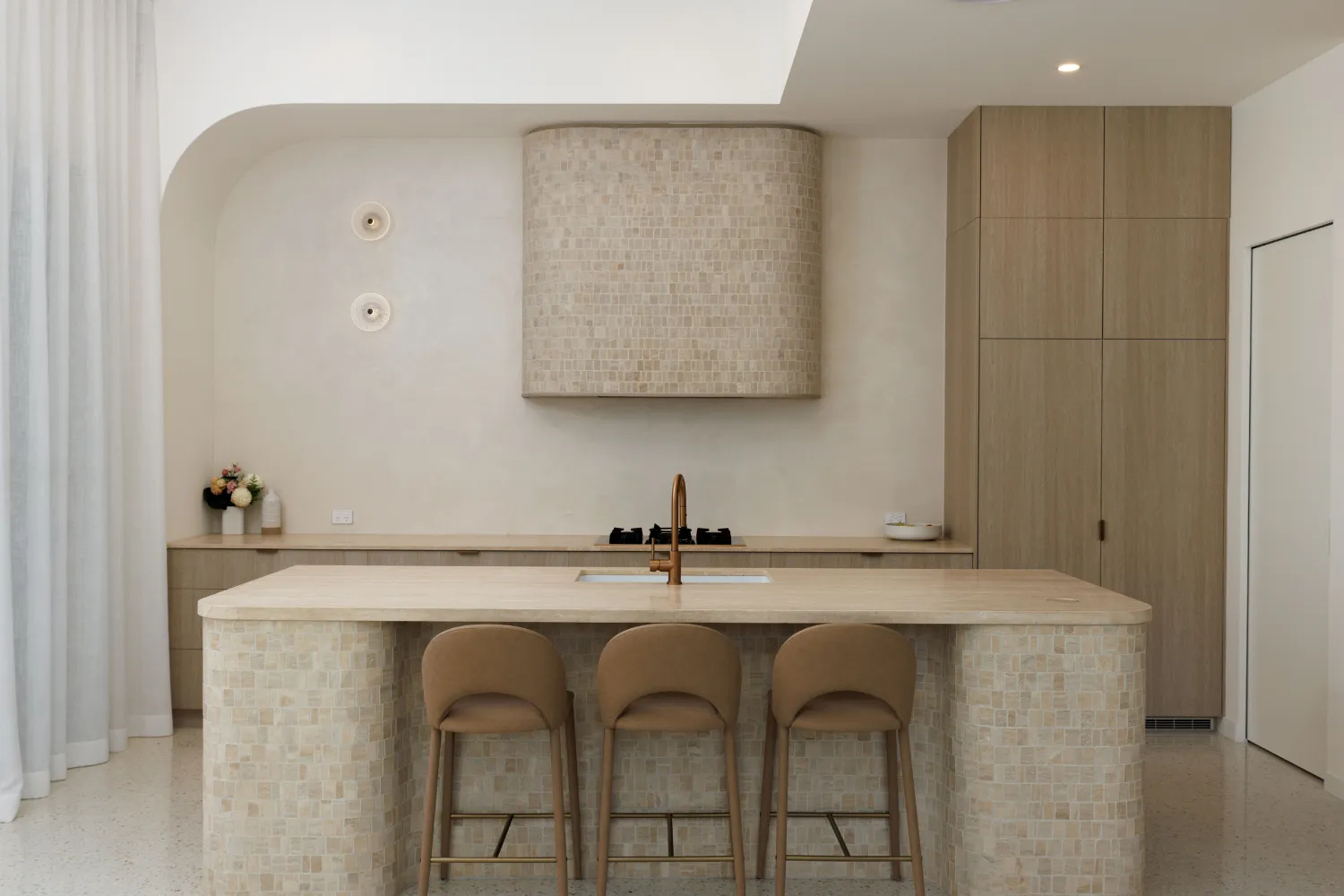
Founded by Karen Kunst, Brisbane-based KJK Interiors is an award-winning interior design studio celebrated for its creativity, meticulous attention to detail, and high-end finishes. Her work is defined by a refined material palette, considered detailing, and an emphasis on light and flow. Every project is approached collaboratively, ensuring the end result reflects the client’s lifestyle. Let’s explore the Manly Project and see how this space fits the theme of her other projects, too: calm, functional, and visually enduring.
As you step inside, you meet a sweeping curved staircase in pale timber, paired with slim white balustrades, which feels underrated yet takes all of the attention. There’s something about a curved theme in interior design that takes a space to the next level of admirable. Terrazzo flooring adds a subtle grain underfoot, while an internal garden bed lined with pebbles brings greenery into the space, which adds a touch of natural softness. The result of these subtle touches is a calm threshold that transitions easily into the rest of the home.
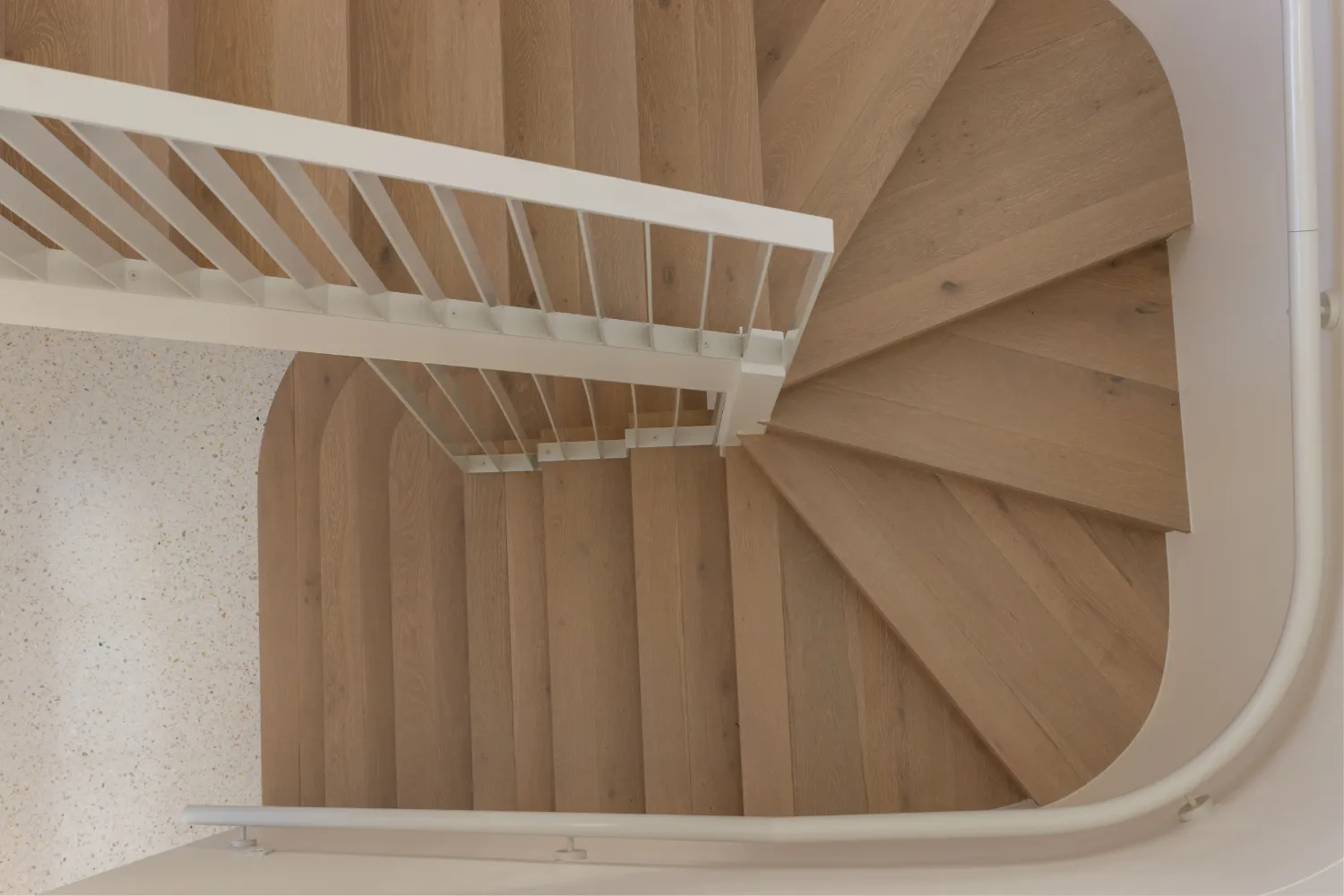
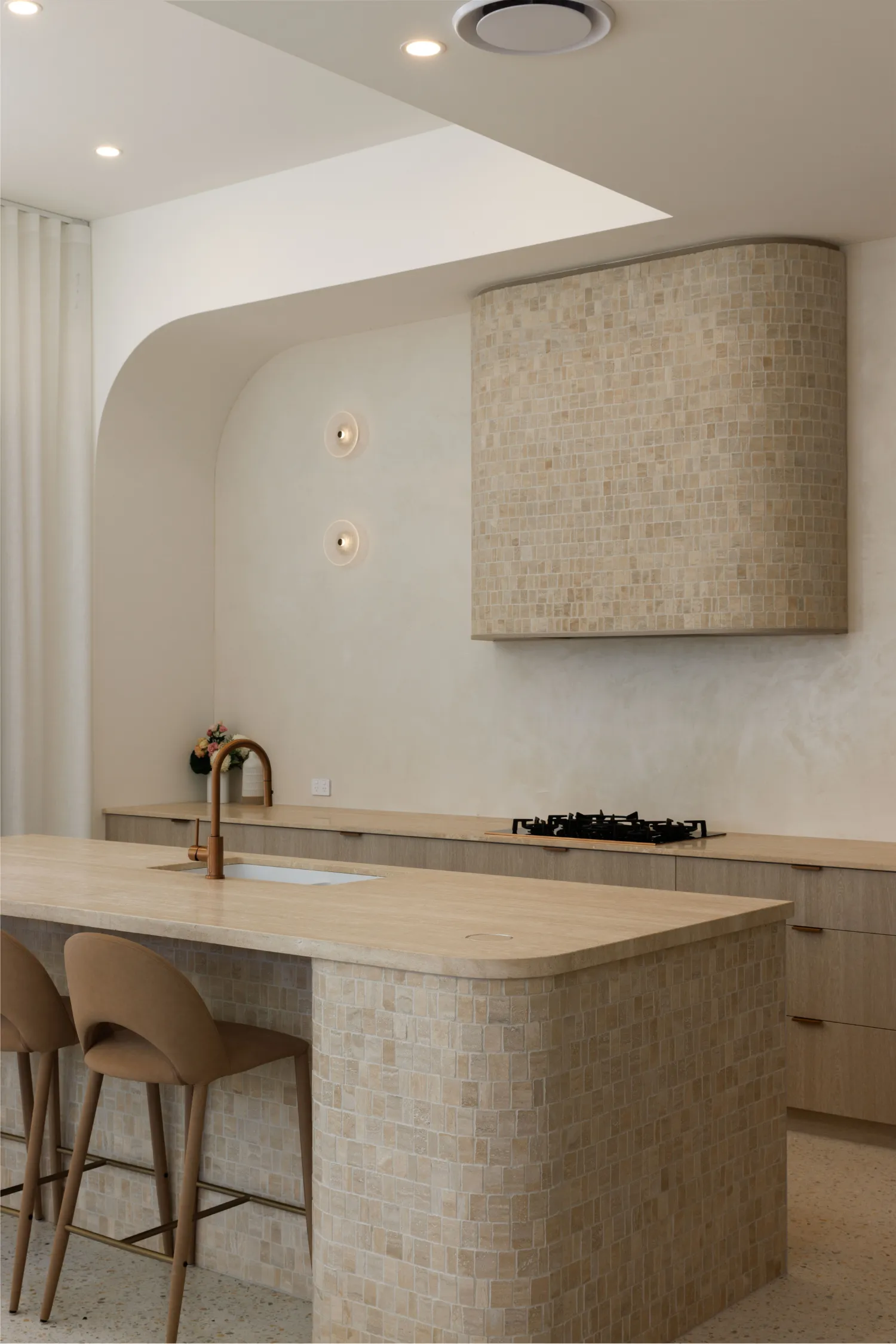
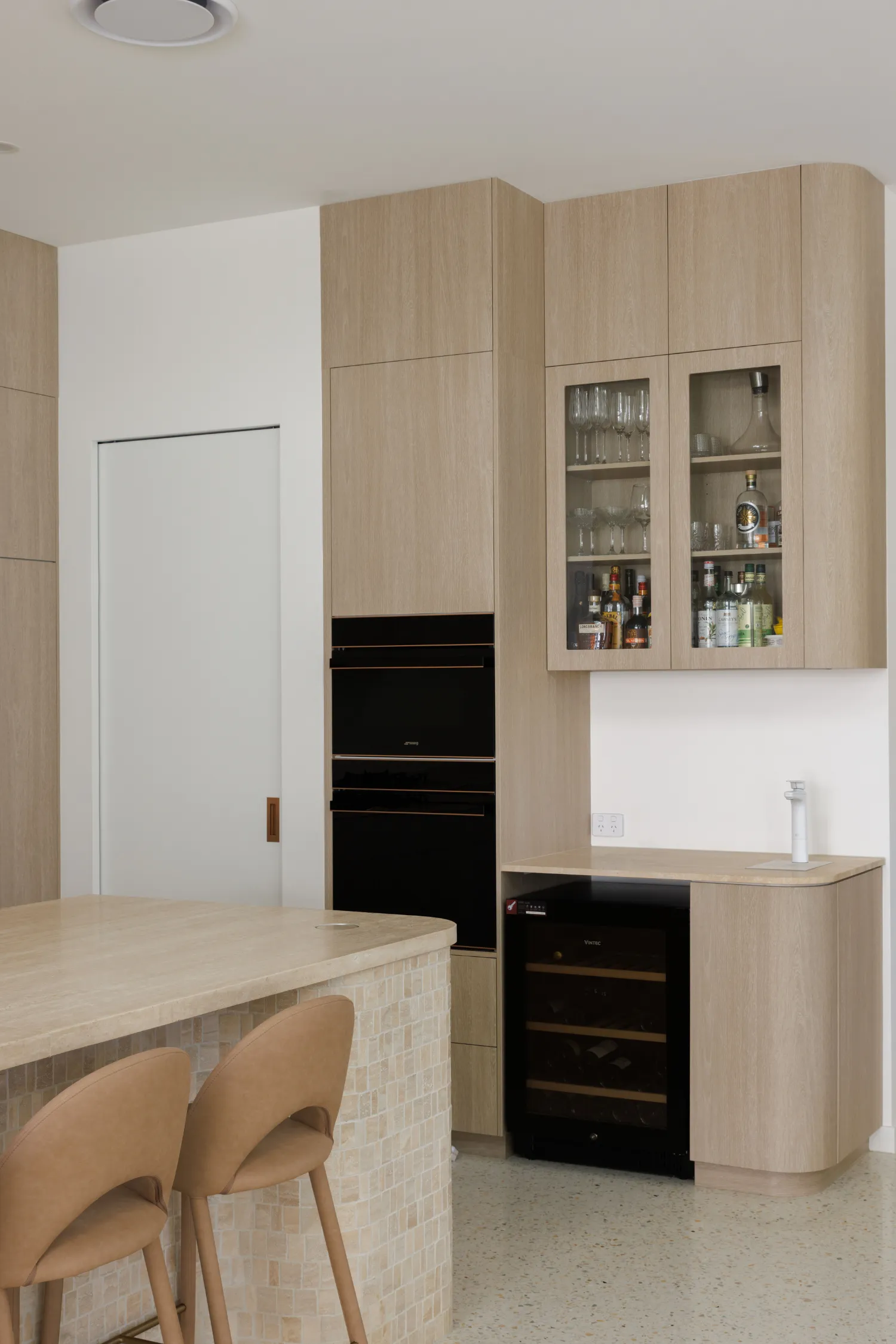
At the centre, the kitchen has stunning exposed brick that is the ultimate home show-stopper. A generous stone island becomes the natural meeting point, with warm-toned cabinetry offering both storage and softness. Light moves easily through the space, picking up the grain of the timber and the cool, smooth surface of the benchtop. It’s a kitchen designed for use, but also for visual clarity, everything in its place, nothing unnecessary. Even the glass cabinet doors have us swooning over the little details that elevate this room.
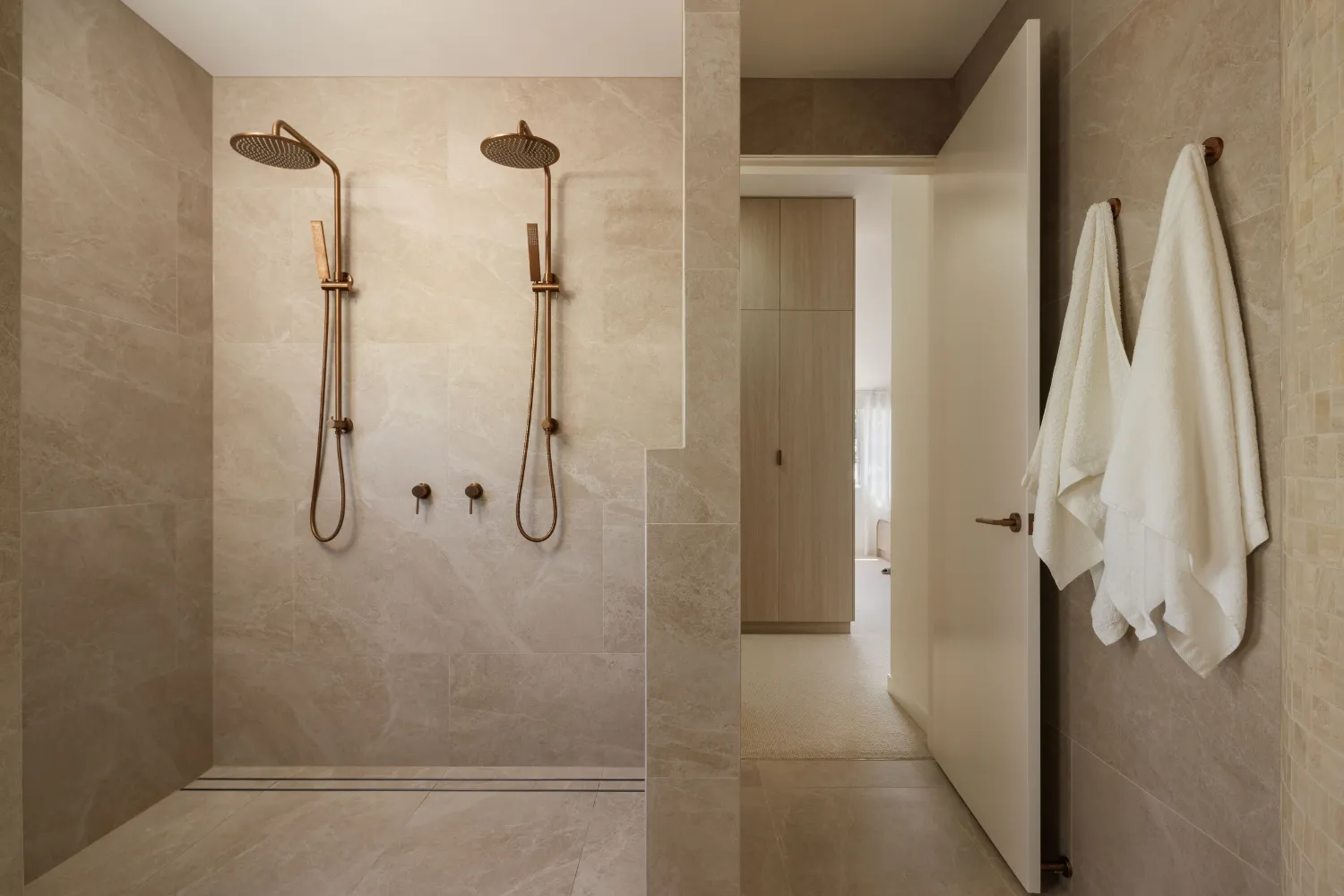
In the bathroom, floor-to-ceiling stone tiles create a sense of permanence and calm. Brushed bronze fixtures add warmth, while the double shower and open layout enhance the sense of space. Every material transition is so precise that the bathroom is an intentional sanctuary, which really anchors the calmness of the whole home.
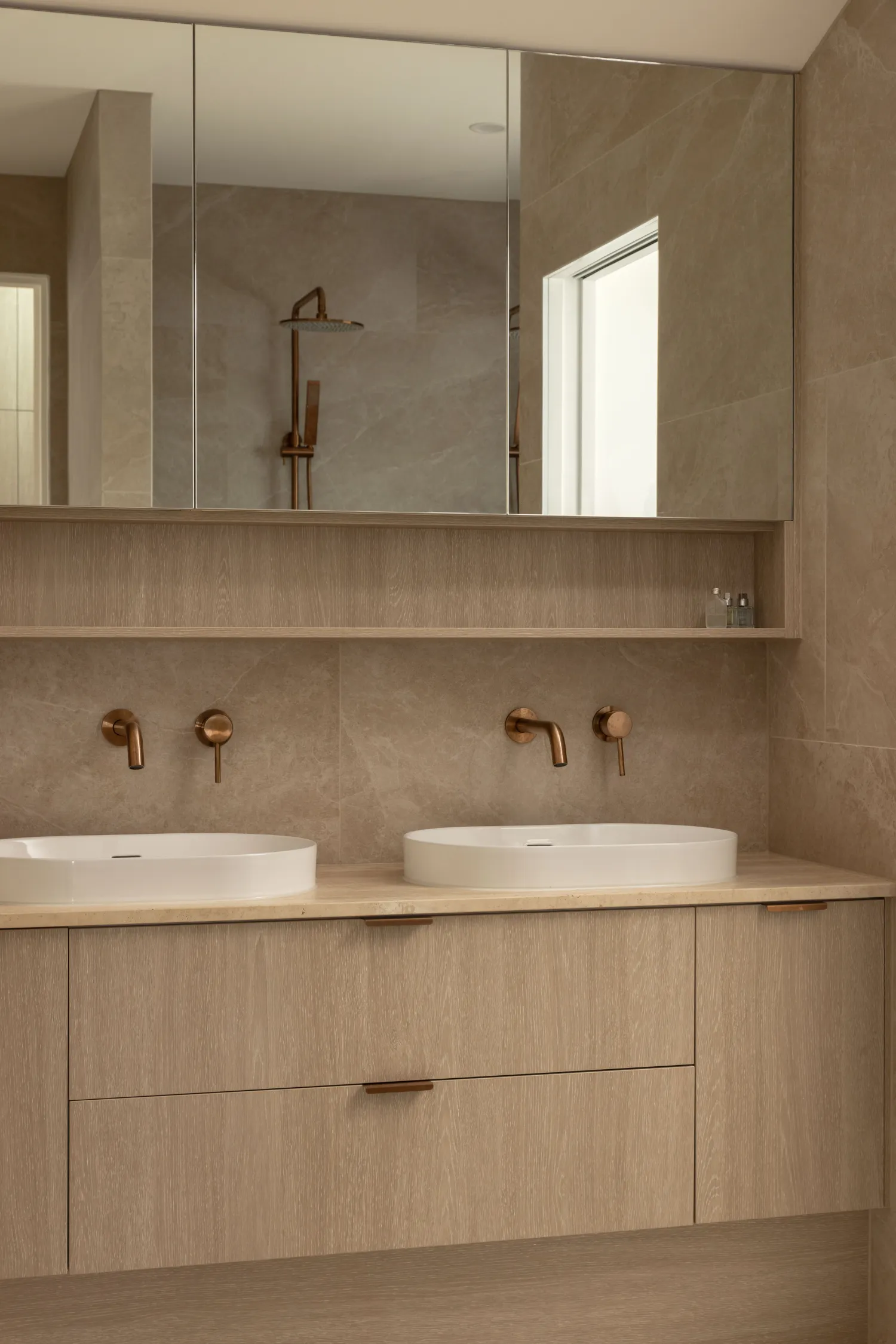
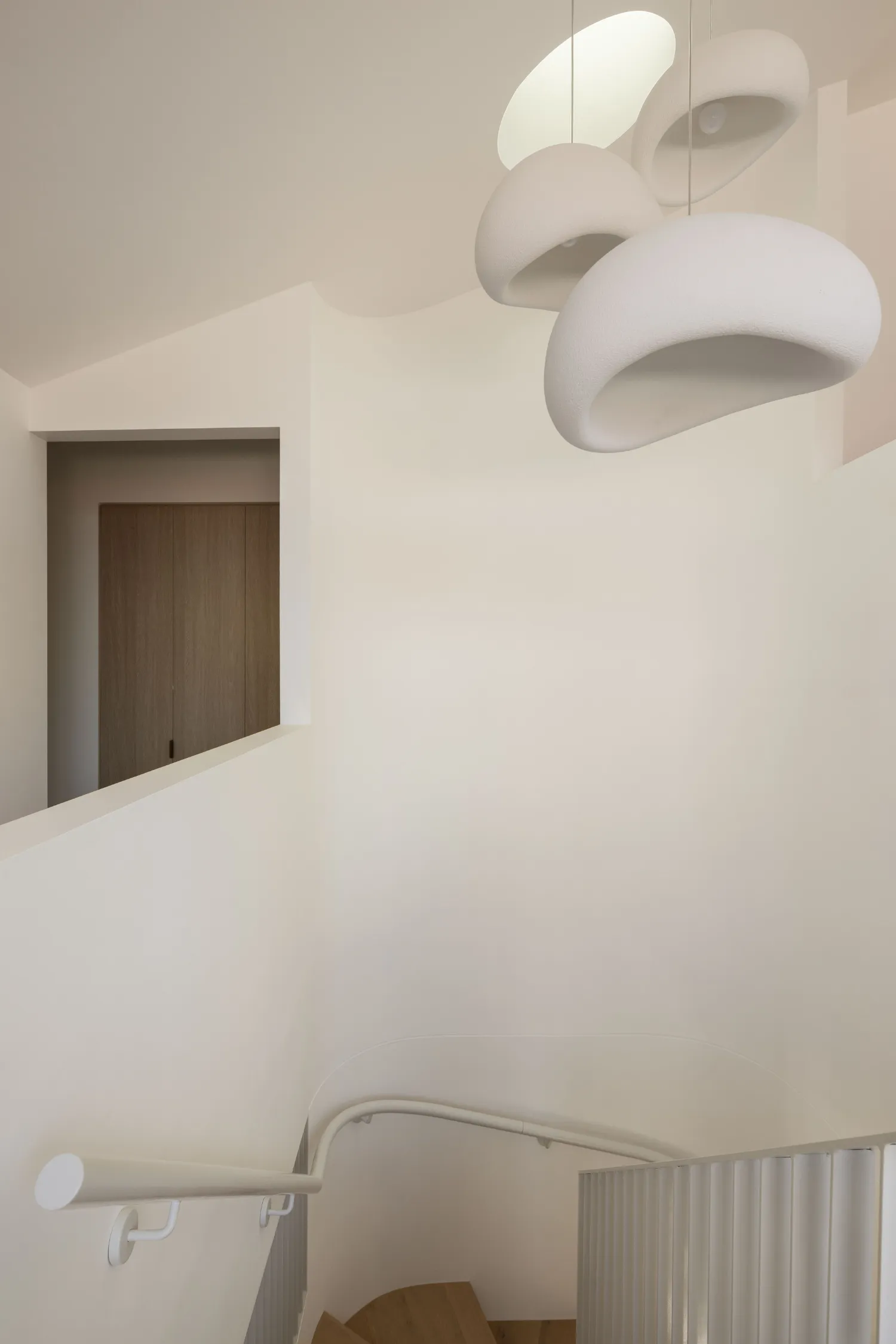
The palette stays close to nature with pale timbers, soft stone, and muted neutrals, allowing light and shadow to become part of the design. In the way the afternoon sun moves across a wall, the space has the character that is to be felt through the textures and warm tones.
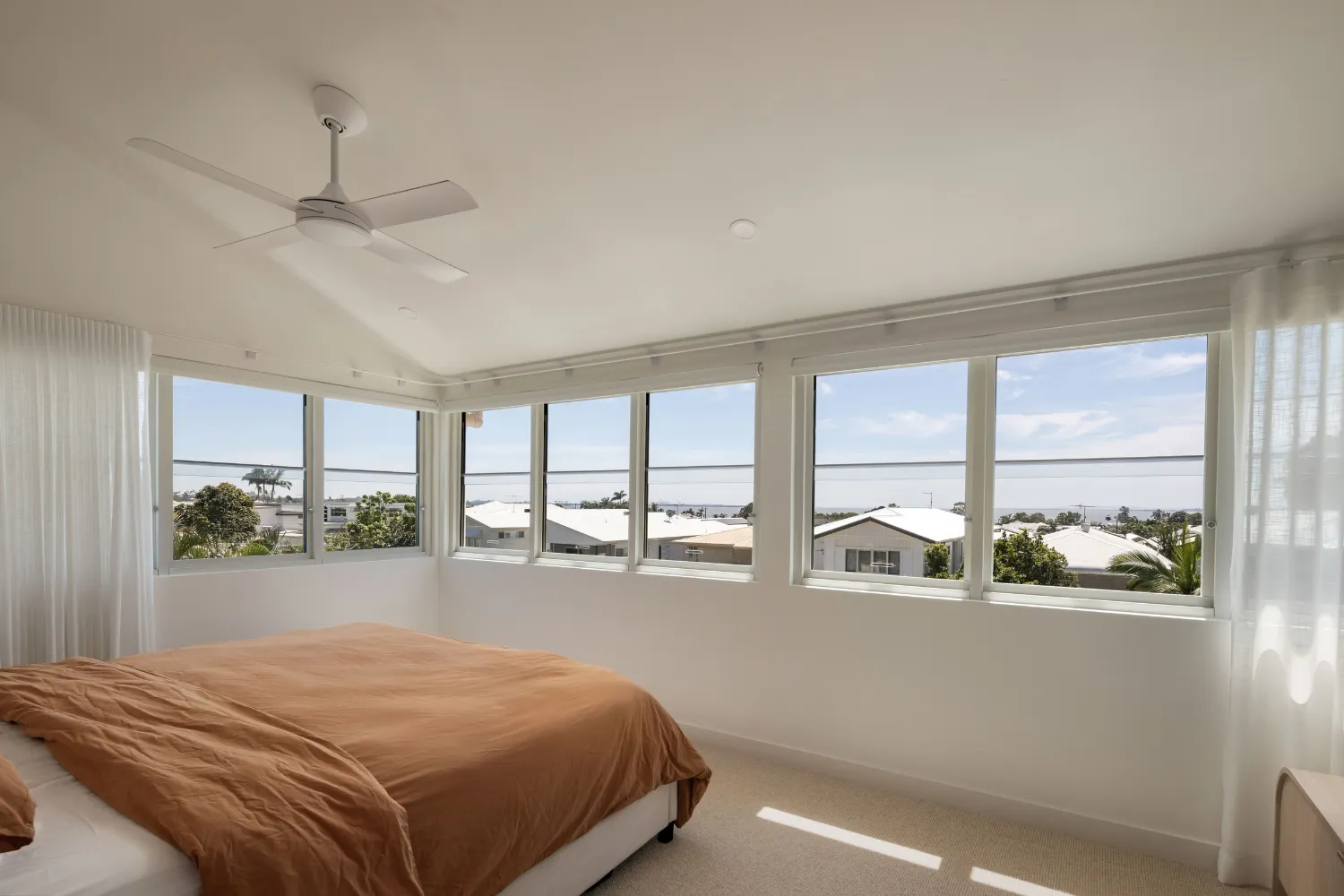
There’s no doubt that this home is simple, layered, and built to last, with gorgeous Mediterranean hues. You can tell that it’s a space where you feel immediately calm, and it’s a space made for living well in a laid-back atmosphere. The curves, the staircase, the tiles; we are completely obsessed with this Mediterranean dream, and its complete interior inspiration for meticulous design.
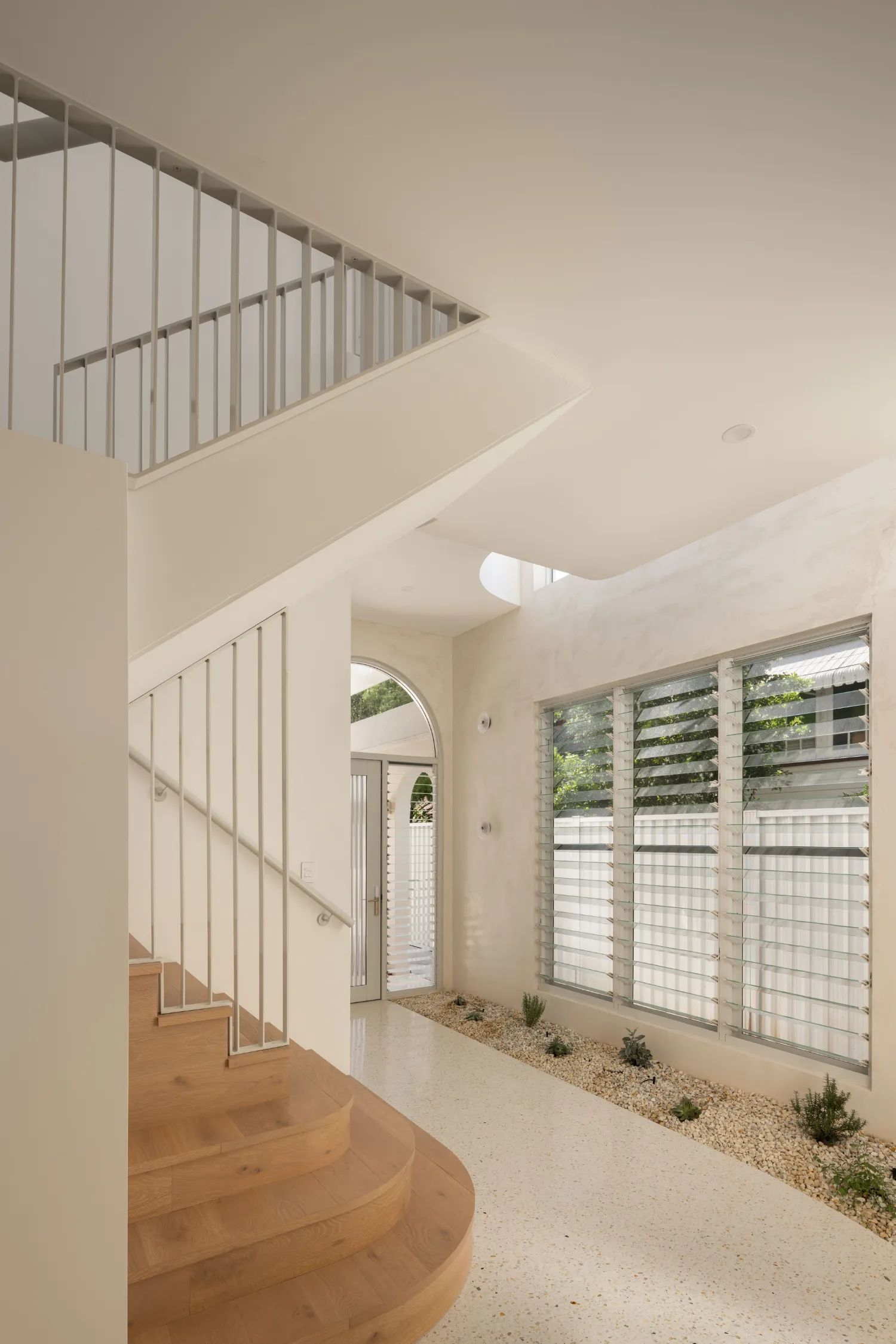
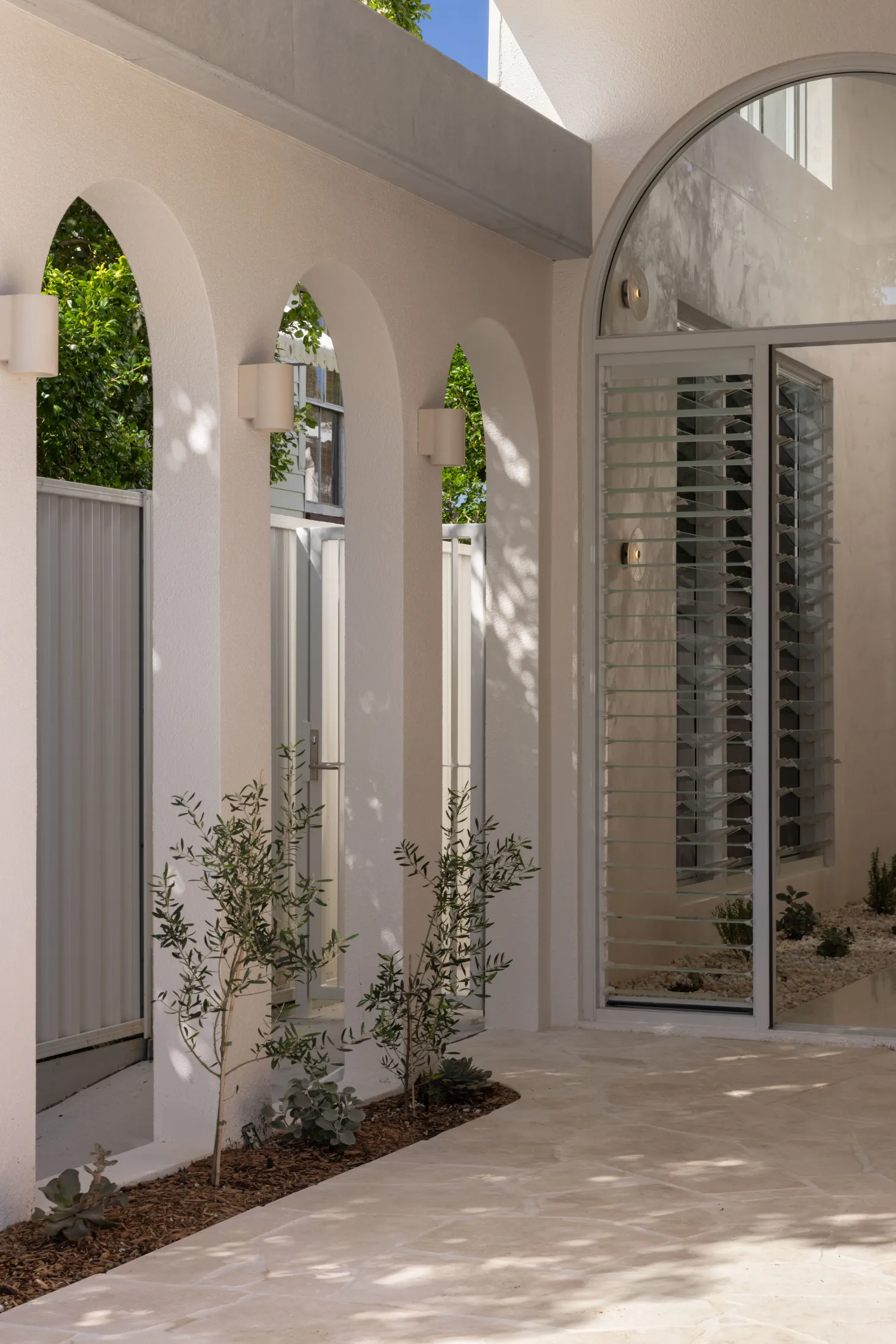
Do you want to add some Mediterranean charm to your interior design projects? Use our mood board tool and Project Studio to create a dreamy space.
Go to Suppliers at The Manly Project:

