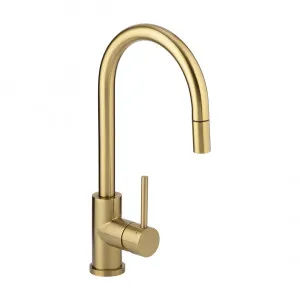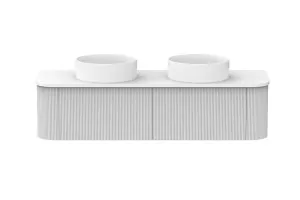Home Tours
Inside A Modern Beachside Home in Shellharbour
Instagram: @haausdesign
Style Sourcebook Profile: HAAUS
Photography: Villa Styling
We can’t go past the modern coastal style (as many of you might also relate) and this home in Shellharbour, NSW is one that we just can’t get enough of. Designed by HAAUS, this home is the perfect blend of coastal luxe with a modern contemporary finish. When faced with the challenge of transforming an old home into the ideal beachside home through a full-scale renovation, HAAUS were lucky enough to draw on their previous renovation experiences and their clear vision. This resulted in a home that showcased white, timber, and modern finishes in an oh-so stylish way. We chat with the co-founders of HAAUS, Alliera and Rebecca, about the inspiration behind the project, some of their non-negotiables when designing the home and their tips for creating a cohesive space.
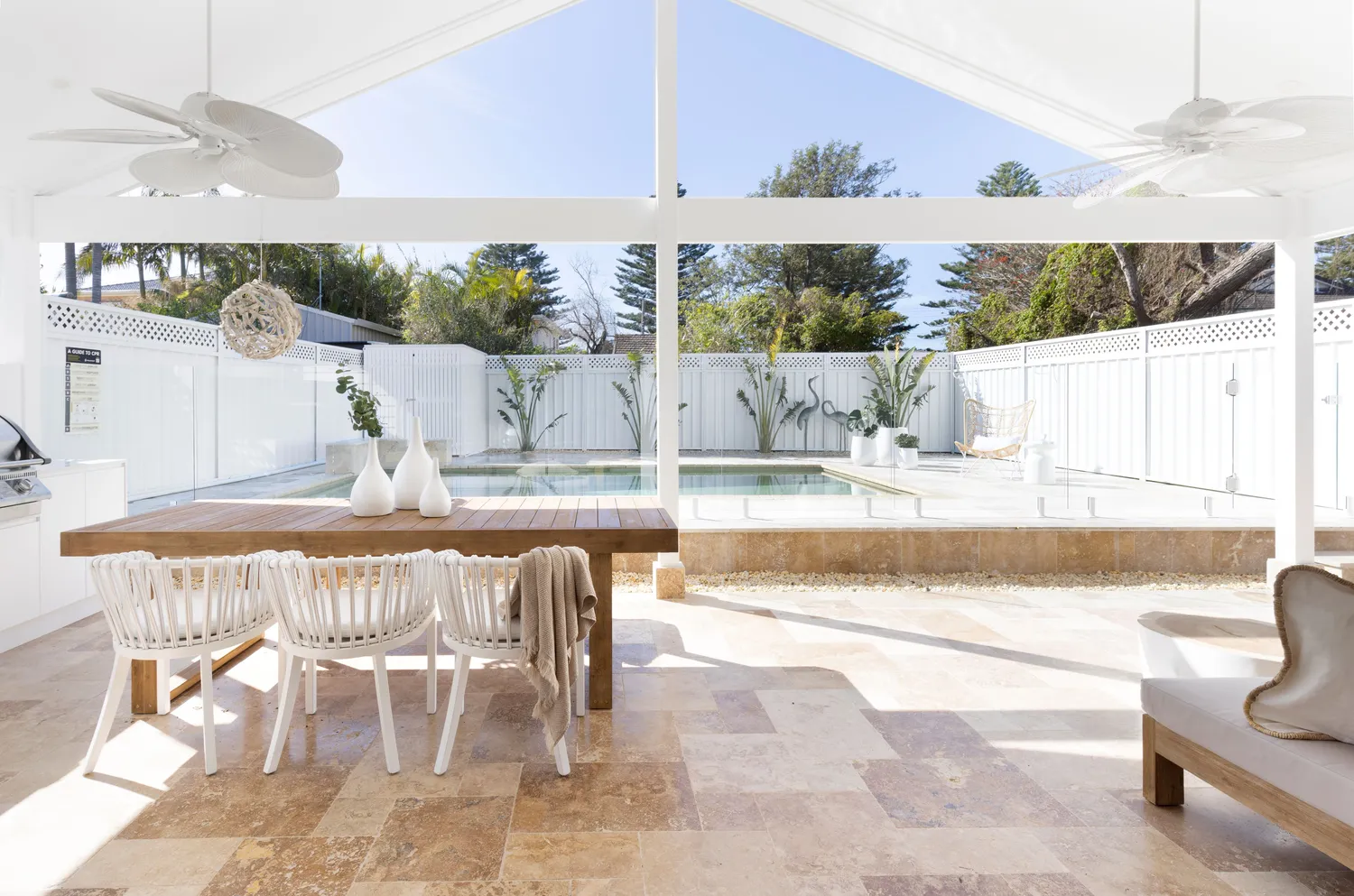
How did this project begin?
This project (HAAUS. 2) is located in the beautiful beachside town of Shellharbour, NSW which is located between Wollongong and Kiama. For us, designing and building HAAUS. 2 was very close to our hearts. Mum and Dad (Alliera’s parents) were downsizing from the family home and once renovated, would call HAAUS. 2 their own.
When Mum and Dad first decided to sell the family home, there were mixed emotions. Questions flew around like ‘How will the new house be as beautiful as the family home?’. ‘Will our parents be happy downsizing?’. ‘Is it really the best decision for them to move?’. To ensure that Mum and Dad could make an easy transition from one home to the other, it was decided that we would design and style the home in its entirety.
What seemed like a medium sized renovation quickly became one of our biggest projects yet! Not only because of the sheer scale of the renovation but due to the fact that we wanted to make it the perfect place for Mum and Dad to call home and live out their retirement years. The renovation took just over 9 months, with hand-over in early March 2022.
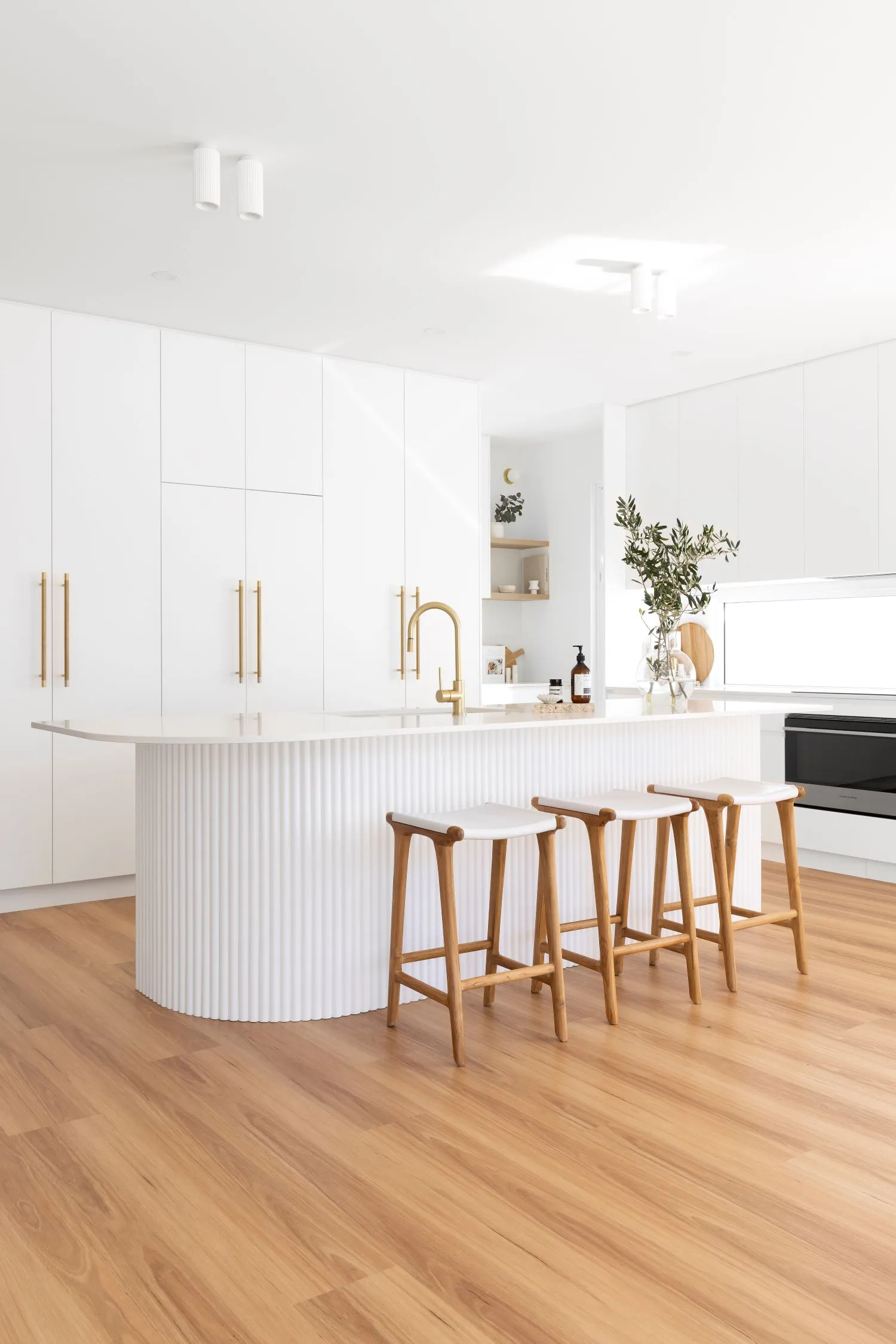
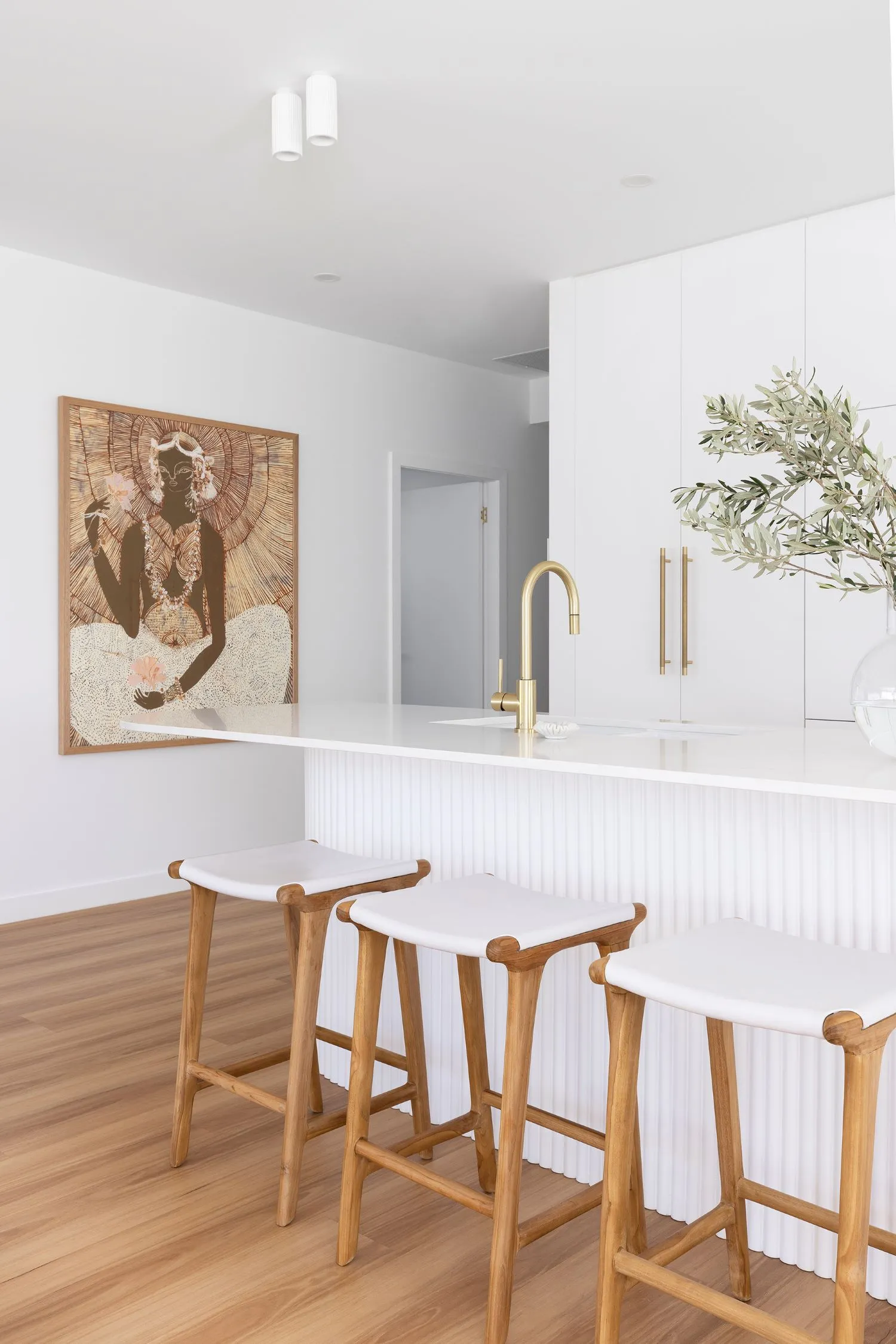
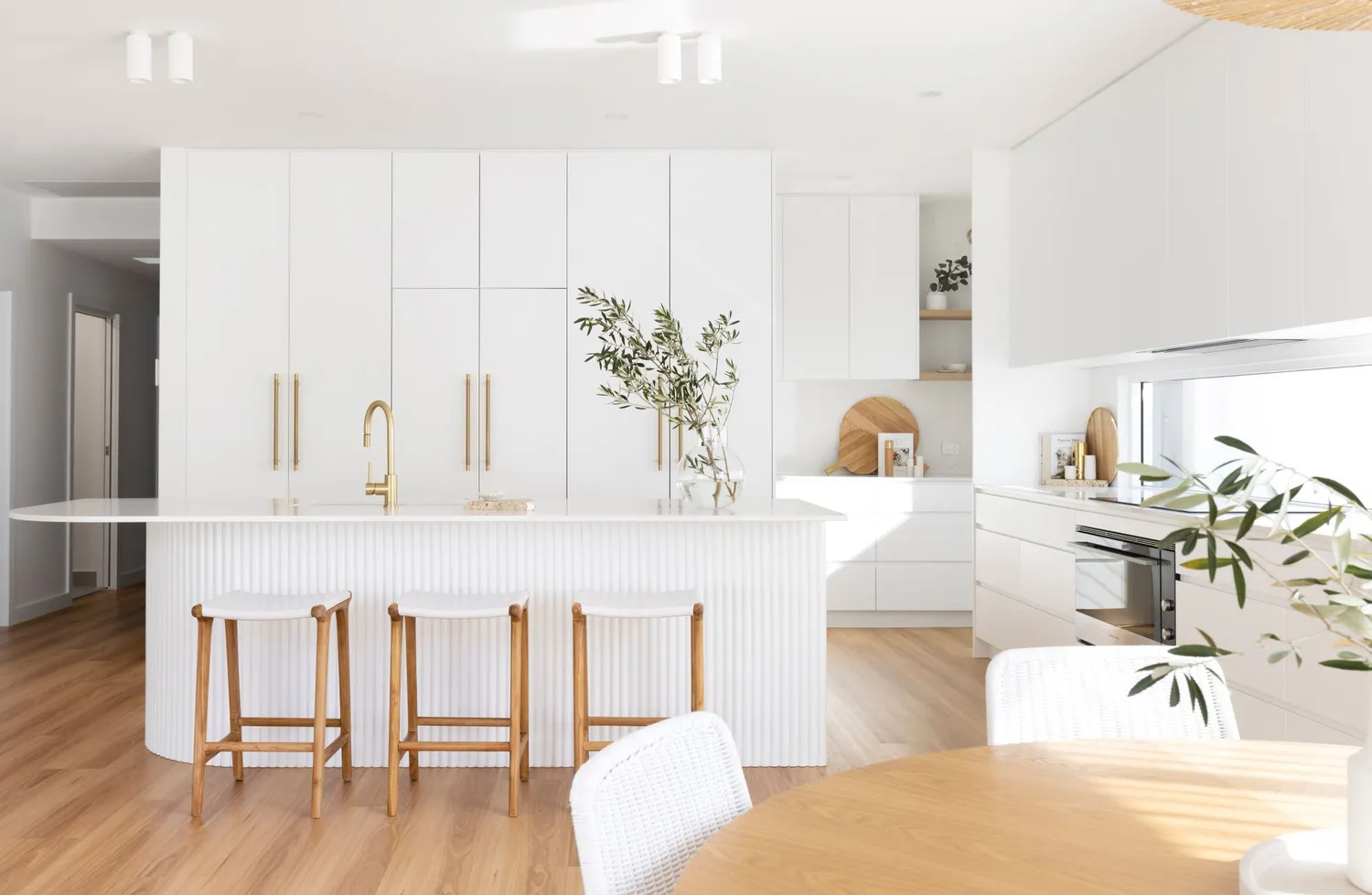
How would you describe the style of this home?
The style of the home is definitely modern coastal luxe. It has the perfect balance of white, timber and modern finishes.
Where did you draw inspiration from for the project?
We don’t think that it would be a surprise to anyone that one of our huge inspirations for this build was Three Birds Renovations. Their homes cleverly blend a mix of coastal, white, timber and patterned elements to create that relaxed yet luxurious look. We also drew on the knowledge we had gained from building and renovating our own homes in the past. We wanted a bright, white home however, we didn’t want it to feel ‘clinical’. To nail this brief, we used a range of organic/textured styling pieces and also incorporated pops of nude and blush into the colour palette.
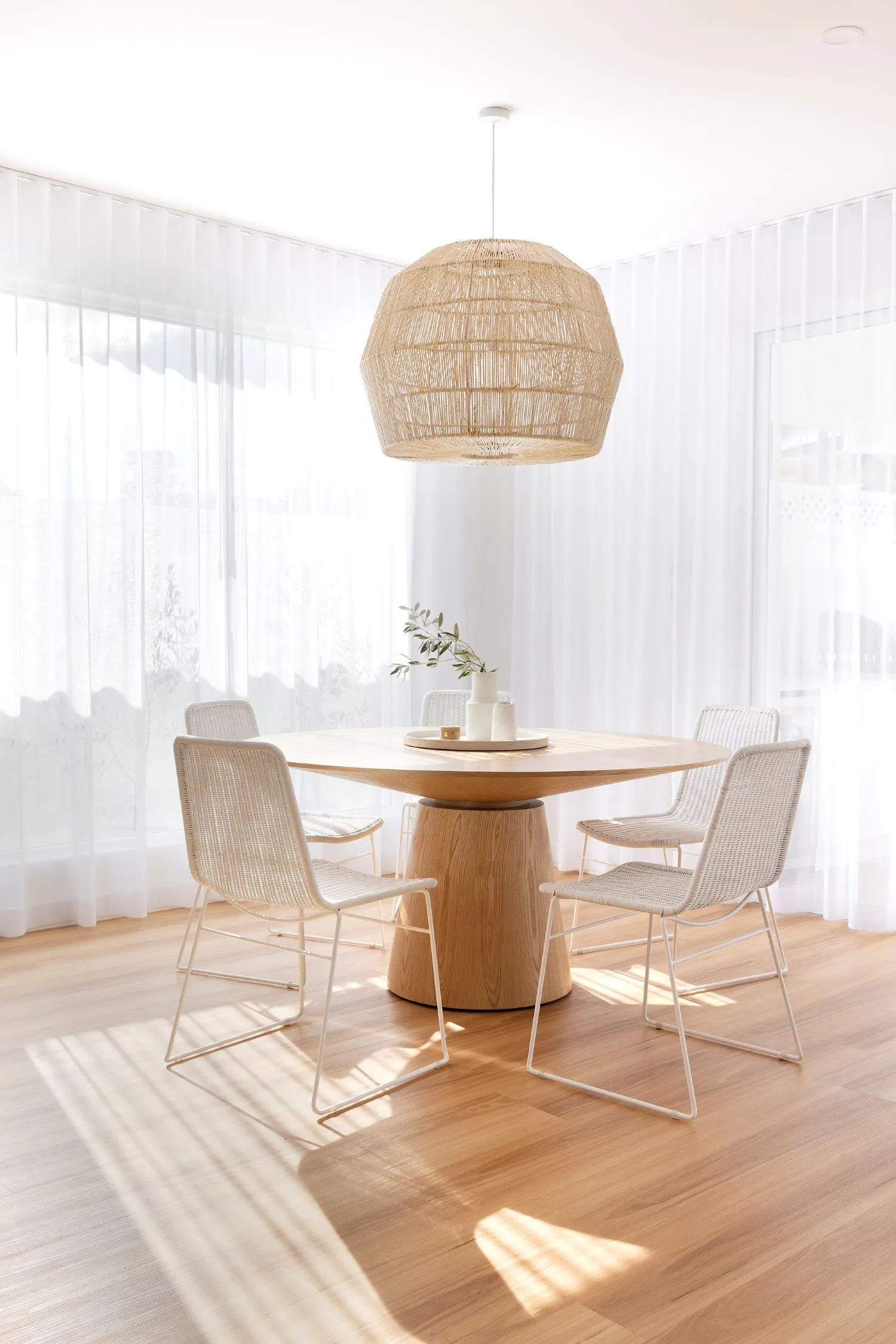
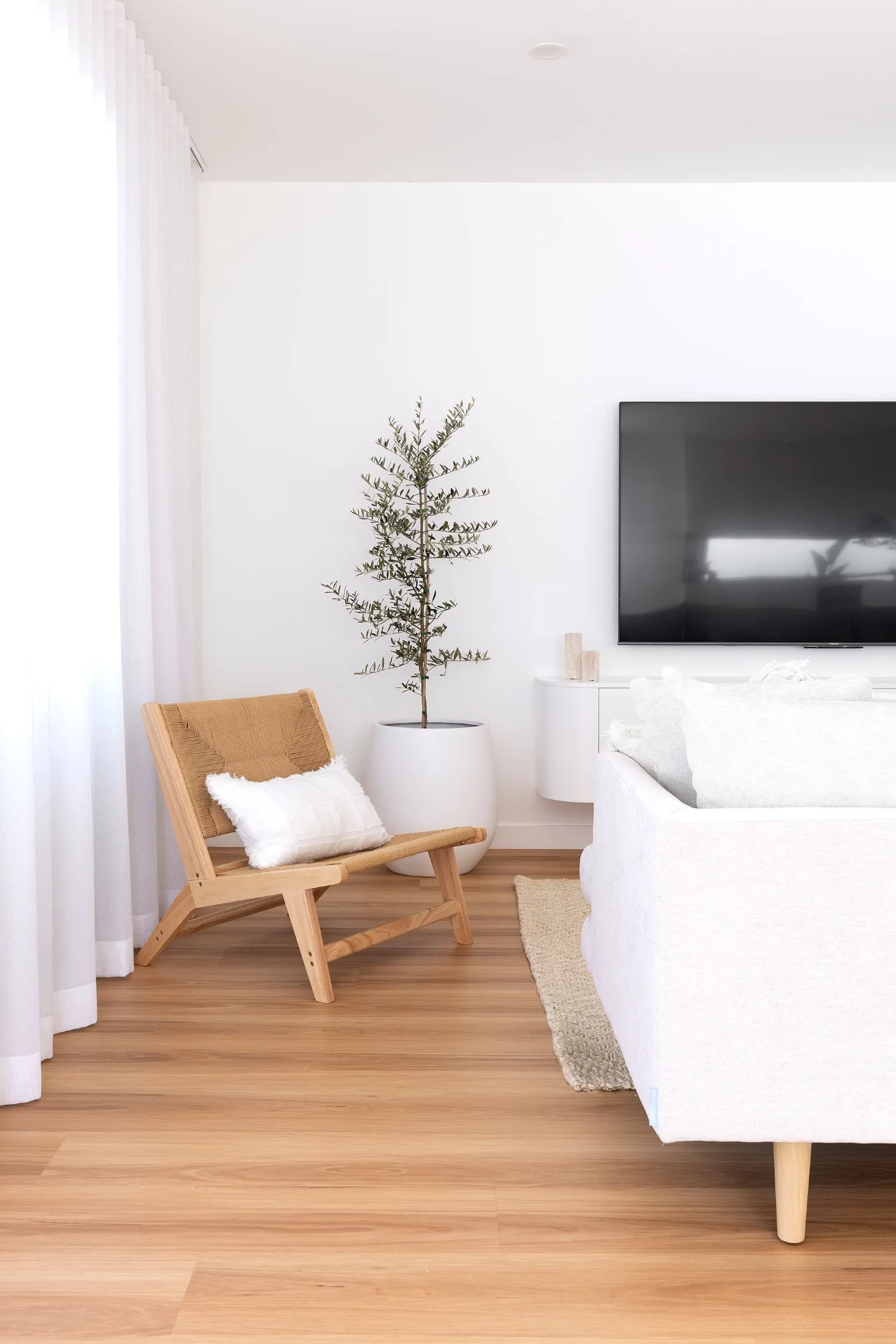
What were some of your non-negotiables when designing the home?
We have renovated a number of properties over the past few years and for us, the key to a successful build or renovation starts with the planning. We have learnt over the years about the importance of spending money on ensuring plans are drawn correctly. For us, it is vital to engage a reputable architect, building designer or draftsman. If this is overlooked, it can lead to a stressful build with money being spent on fixing up unnecessary mistakes. Our other ‘non-negotiables’ are quality bathroom fixtures and fittings (because we don’t want to find ourselves having to replace these items years after year), high ceilings throughout a home (where possible) and ensuring that the kitchen is designed for entertaining: lots of storage, space for a coffee machine and integrated appliances are must-have items for us these days.
How did you create a cohesive look and feel throughout?
When designing and decorating any space, it is super important to have a clear vision of the type of style and colour palette you want to use. It is really easy to look at images on Pinterest and Instagram and want to include a million-and-one different items in your own home. However, it is important to understand different interior styles. To create a cohesive look and feel throughout a home and to ensure all elements work together, we always create vision boards. This makes it super easy for us to choose what we want to use in each space and what we need to eliminate. Years ago, we didn’t realise the importance of vision boards however these days, we wouldn’t start a renovation or build without creating one. And of course, Style Sourcebook is our go-to when creating these boards.

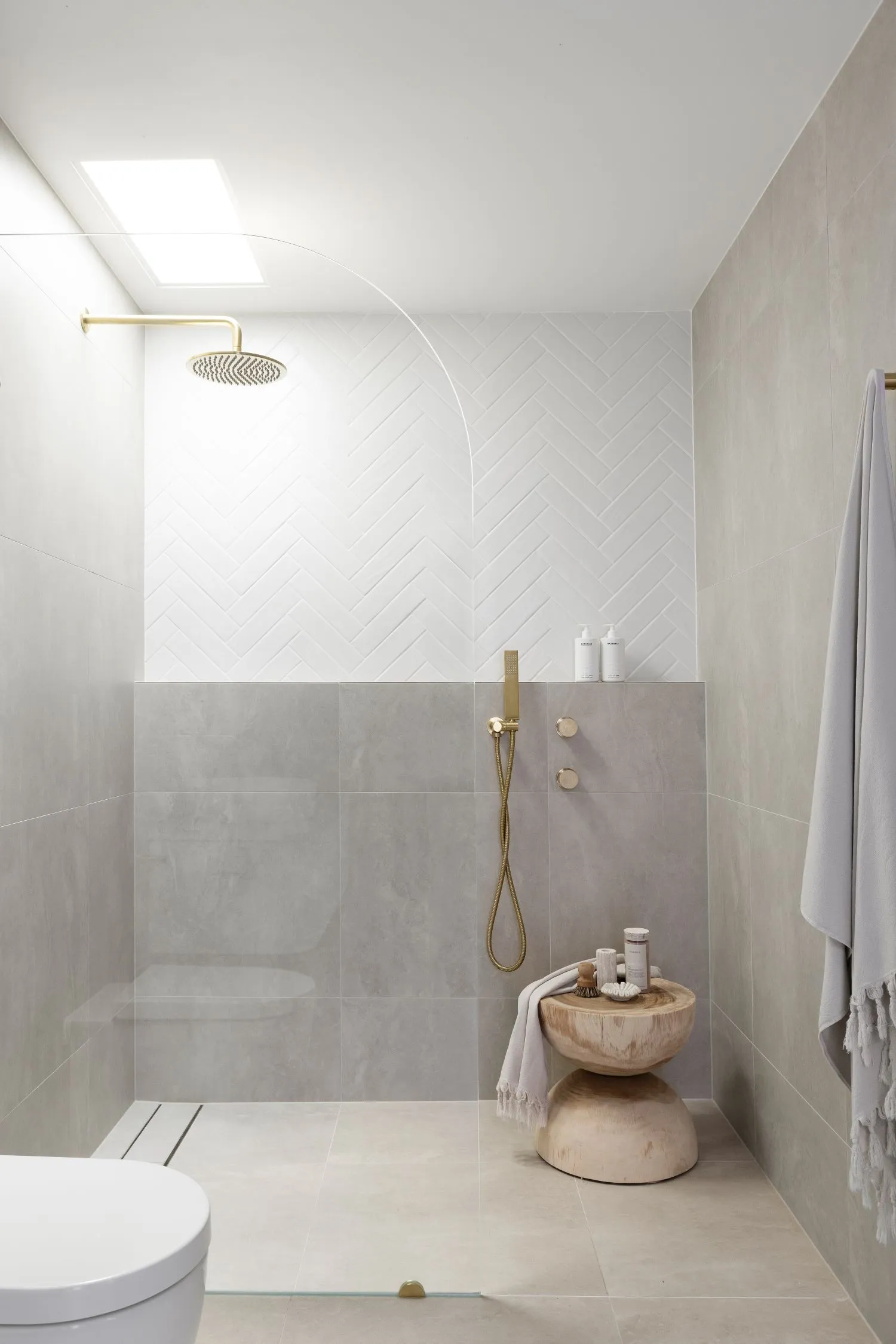
What’s the most-asked question you get on Instagram about this project?
We always get asked about which products we used in the home and where to purchase them. We try to answer these questions as we feel strongly about communicating with our followers and sharing all our ‘tips’. However, we were getting hundreds of questions a day and found it difficult to keep up. To ensure we have product information readily available to everyone, we updated our website. It now includes a ‘create the look’ page which clearly outlines information needed to build this home and provides direct links to all products and brands.
What is your favourite room and feature of the home?
Can we say all of them? It is so hard to choose just one area as there is so much to love about this home. If we did have to narrow it right down, it would be the kitchen that looks over the alfresco and pool. The ceilings are higher in this area of the home and there are beautiful, big sliding doors that let copious amounts of light into the room. Mum and Dad have 8 grandchildren, so it is a big enough space to entertain the whole family. It brings us so much joy to sit back and look at what we have created. It absolutely blows our minds to see the before and after shots of this home. Watching everyone come together for catch ups in this beautiful home; smiling, laughing, and just enjoying life makes it all worth it.
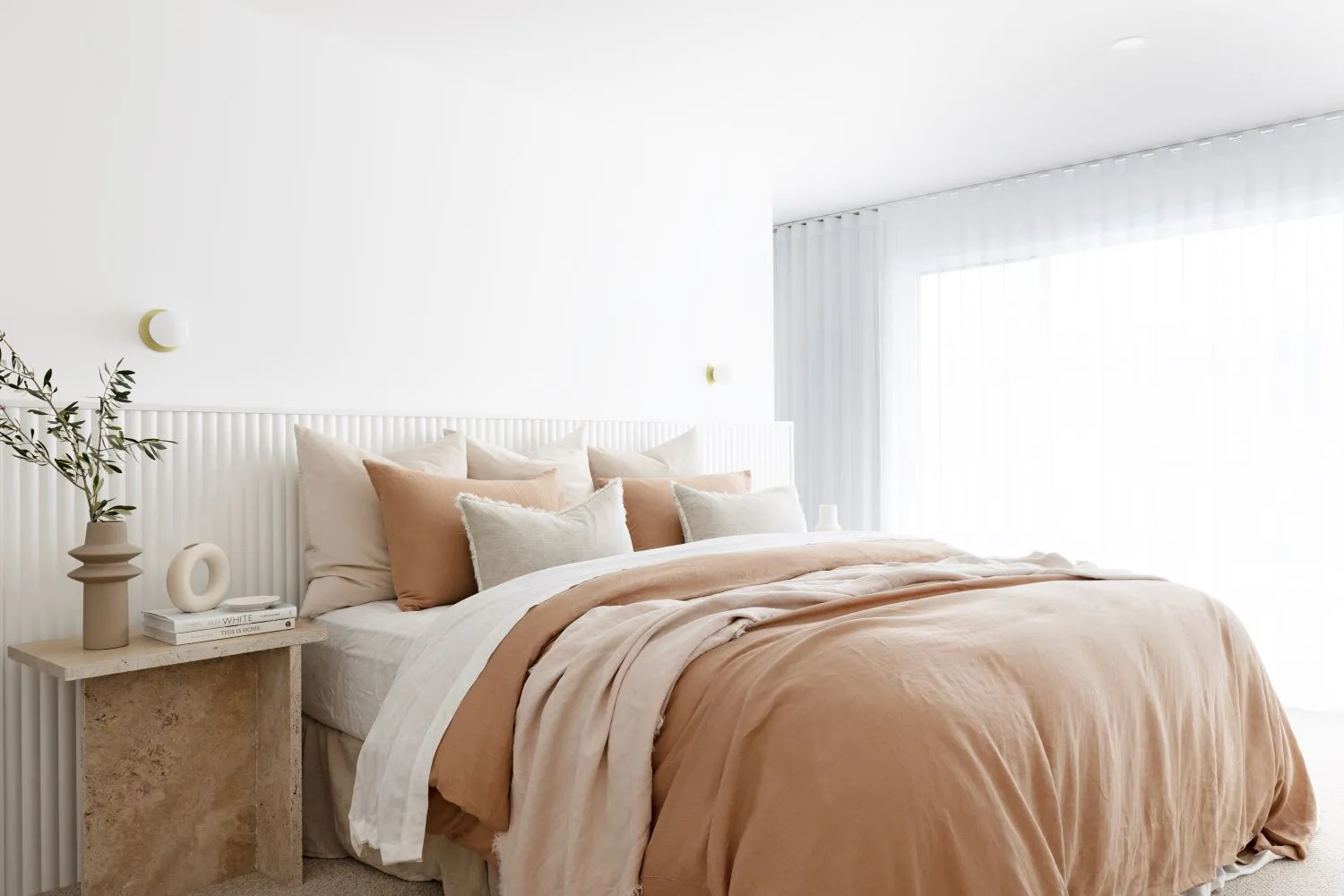

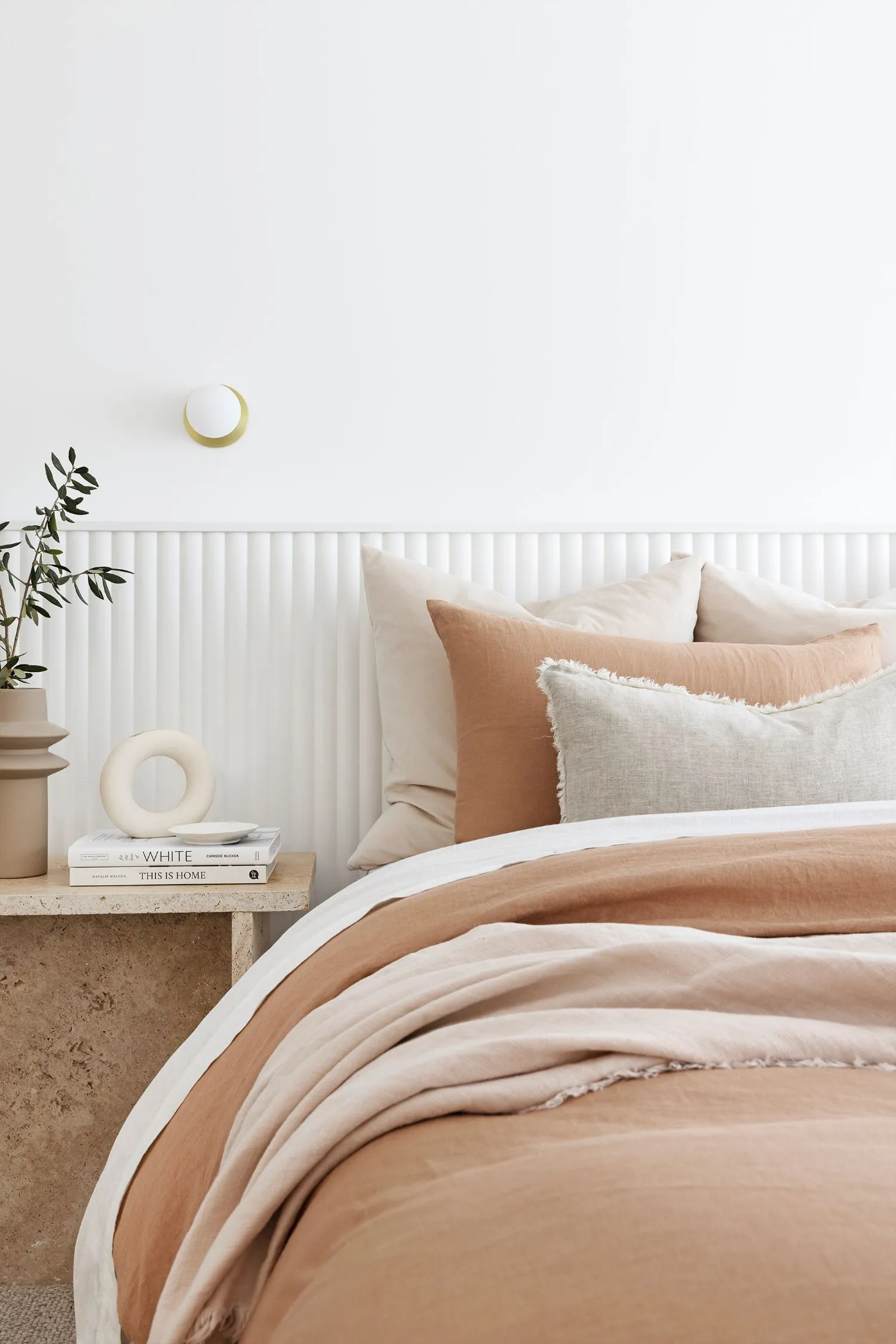
What were some of the main brands and suppliers that you used throughout this project?
We used New England Blackbutt flooring throughout the home, supplied by Nick from Imperial Flooring in Unanderra. We are really impressed with the cost and efficiency of this product and will use it again in our future builds. In our kitchen area, we used Porta Timber (in a Riverine profile) on our island bench. This is a talking point for everyone who enters the property – it creates such a ‘wow’ factor and we loved it so much that we used it to make a custom bedhead in the main bedroom. The use of Fisher and Paykel integrated appliances ensured we could create a seamless look throughout the kitchen, which is exactly what we were going for.
We used ADP vanities in all our bathrooms, and this was by far one of our best decisions. We love the simplicity of these vanities and the fact that we can hide our power points in the drawers is a game-changer. We sourced our bathroom tiles from Bedrock Tiles in Albion Park Rail, and we get asked all the time where they’re from. Everyone is super surprised when they realise how cost effective these tiles actually are. They look a million bucks, yet the price is extremely reasonable.
In our bedrooms, we have used linen bedding products from Cultiver, and this is something we would do again and again. The linen drops beautifully meaning that our beds always look as if they’ve been styled for a magazine shoot. The sheets are just a dream to sleep on and we almost kick ourselves that it has taken us this long to invest in good quality bedding.
In our outdoor alfresco area, we used the JITT Pots from The Balcony Garden and these are a product that we recommend to everyone! It is amazing how the entire look and perception of a space can change just by incorporating pots and greenery. We also used travertine pavers from Amber Tiles in Kellyville to create a feeling that we are on holidays 24/7.
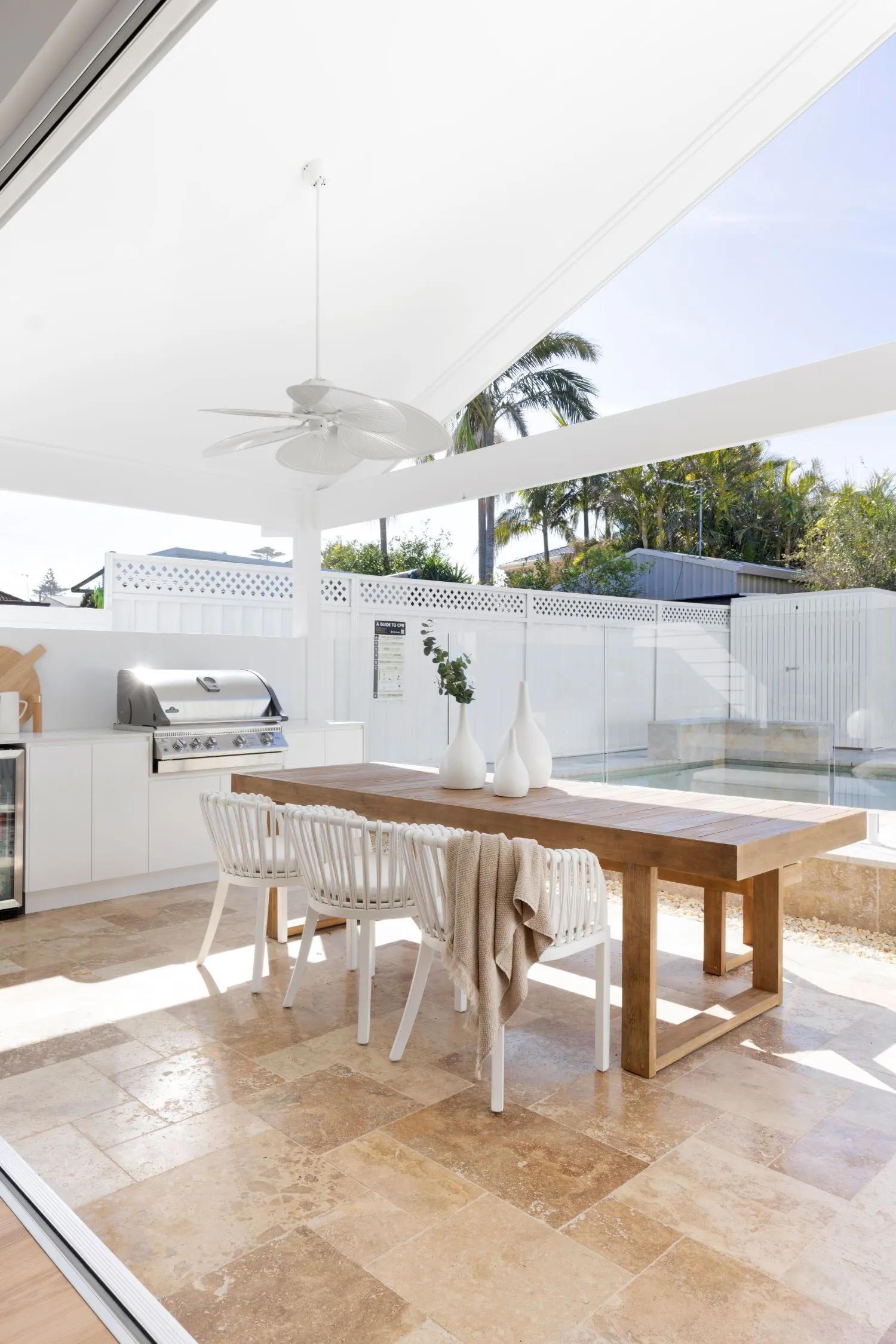
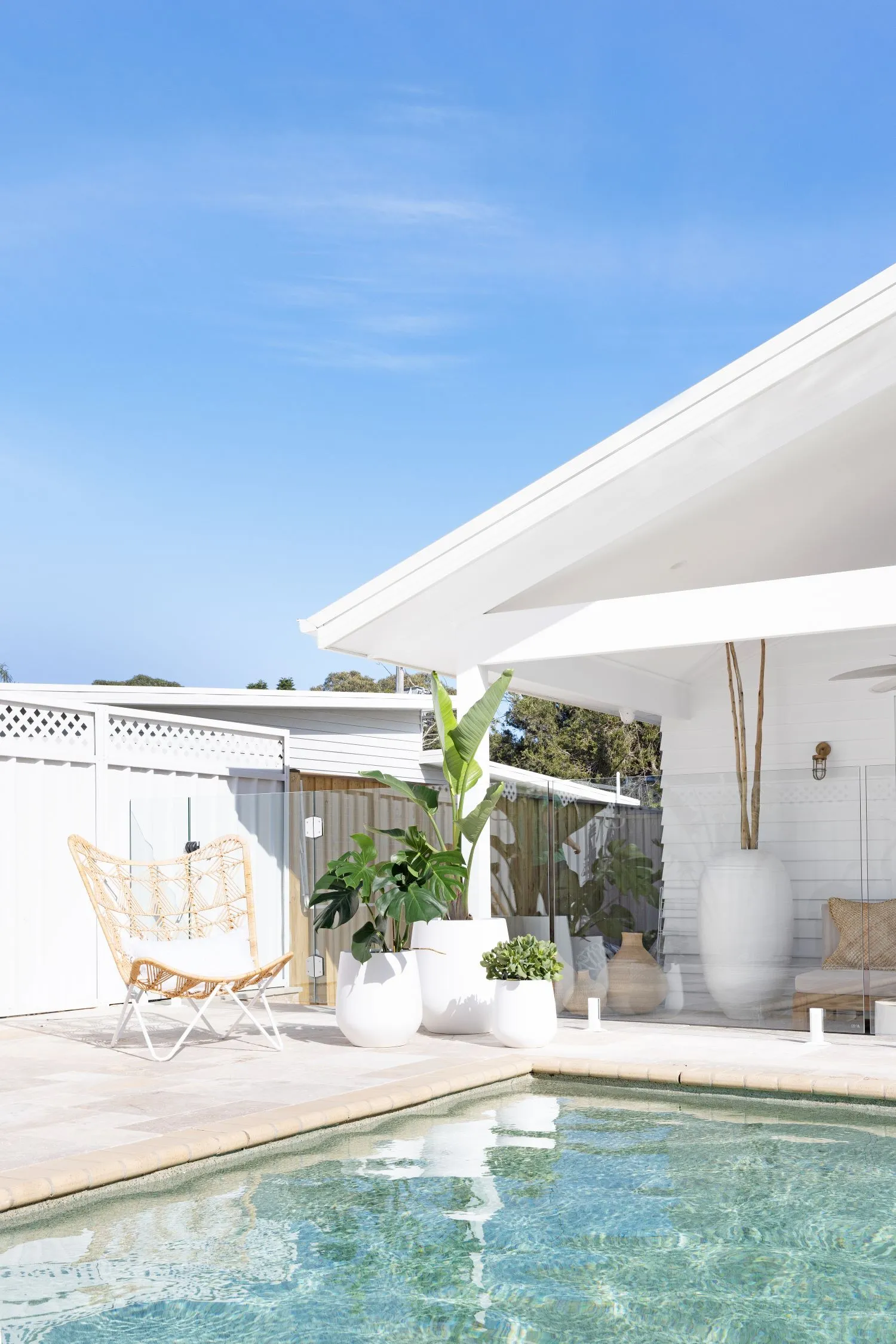
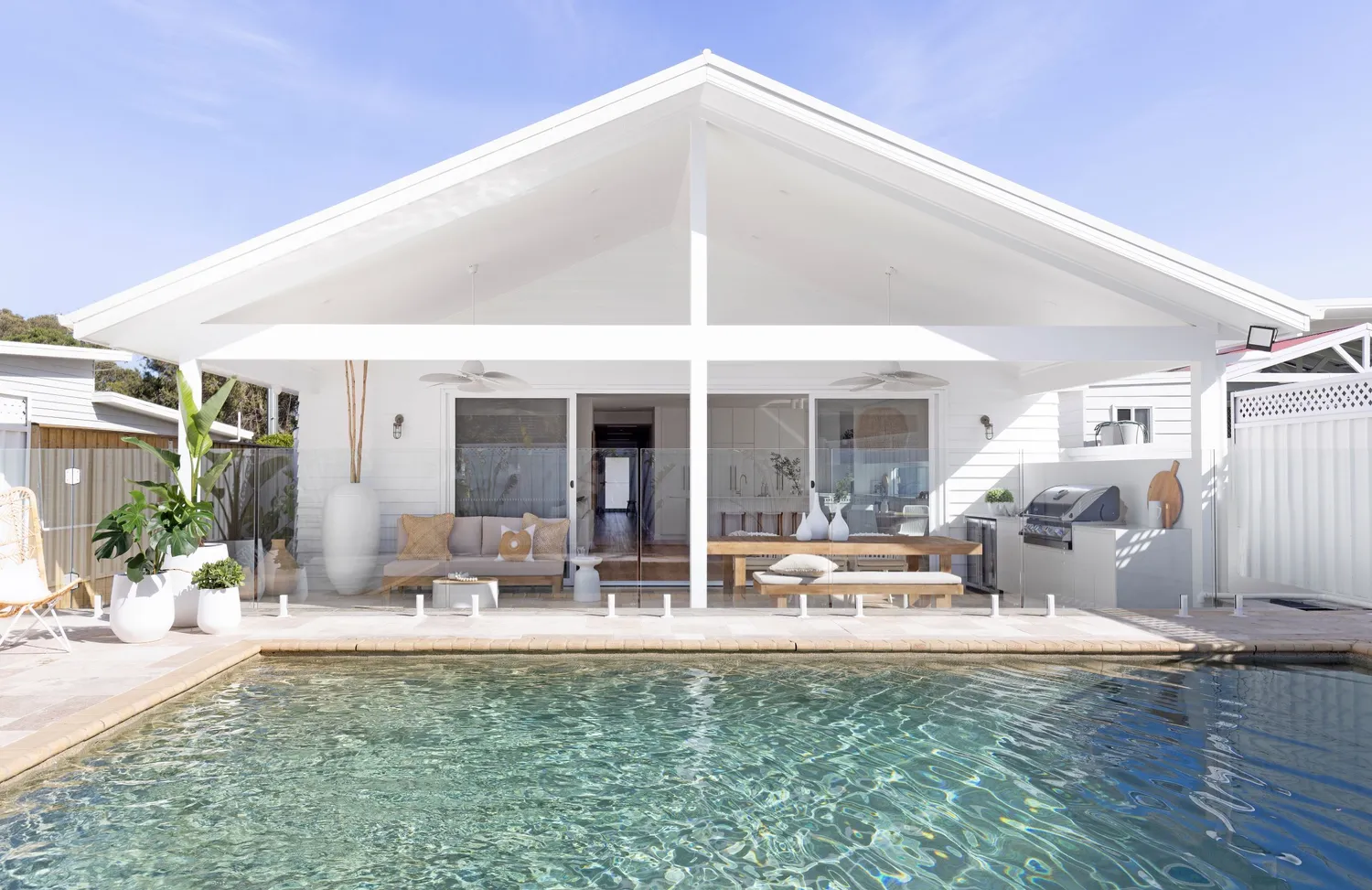
Do you have any exciting upcoming projects in the pipeline?
We sure do! We have 4 properties that are currently under renovation or in the design phase:
- HAAUS. 3: A beach style house in Shell Cove NSW, due to be completed in November 2022
- HAAUS. 4: A modern contemporary cottage in picturesque Berry, due to be completed in Jan 2023
- HAAUS. 5: A modern Australian take on Mediterranean luxe in the Shell Cove Waterfront Precinct NSW, due to be completed in November 2023
- HAAUS. 6: An oceanfront beach house in Shellharbour NSW, due to be completed in early 2024


