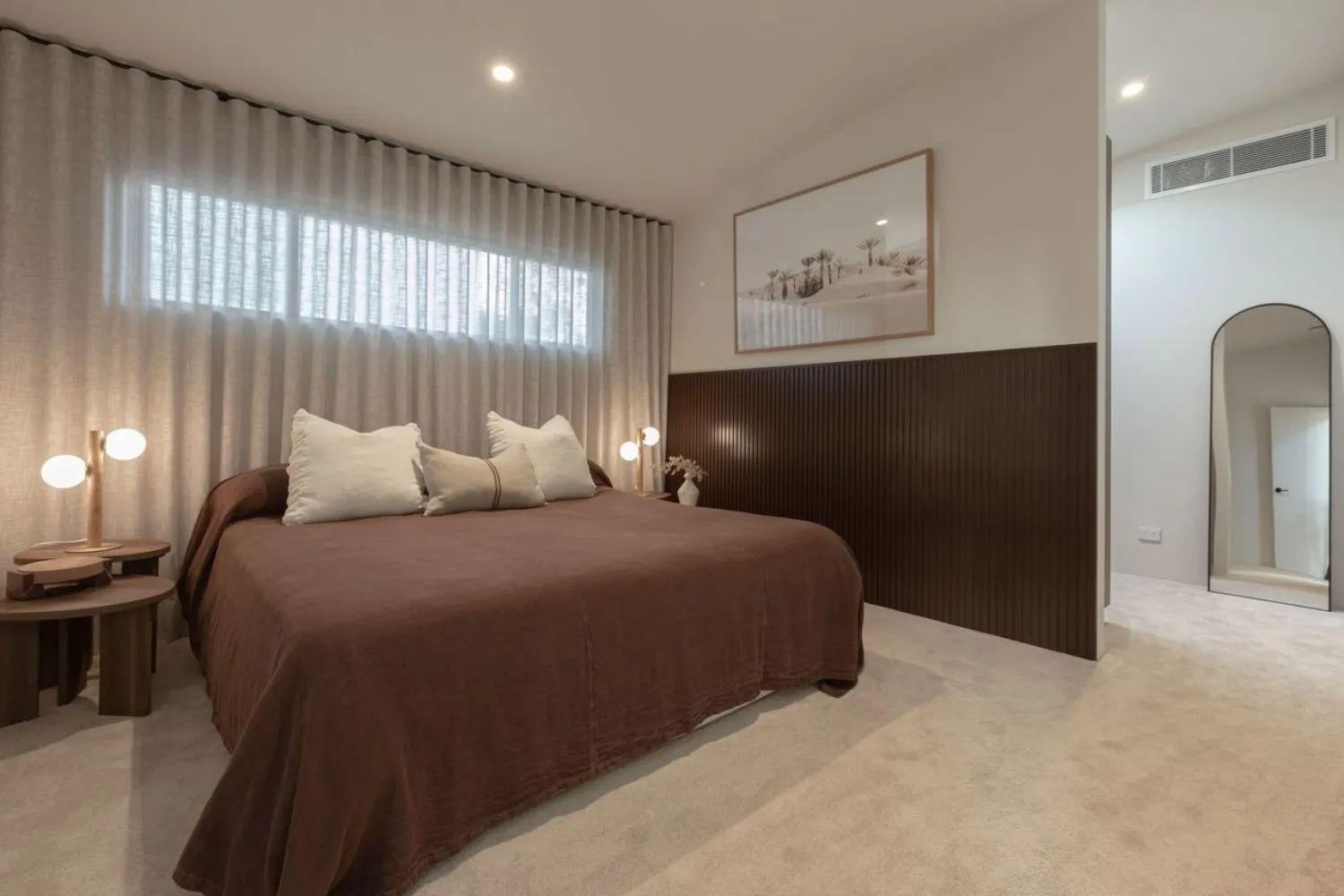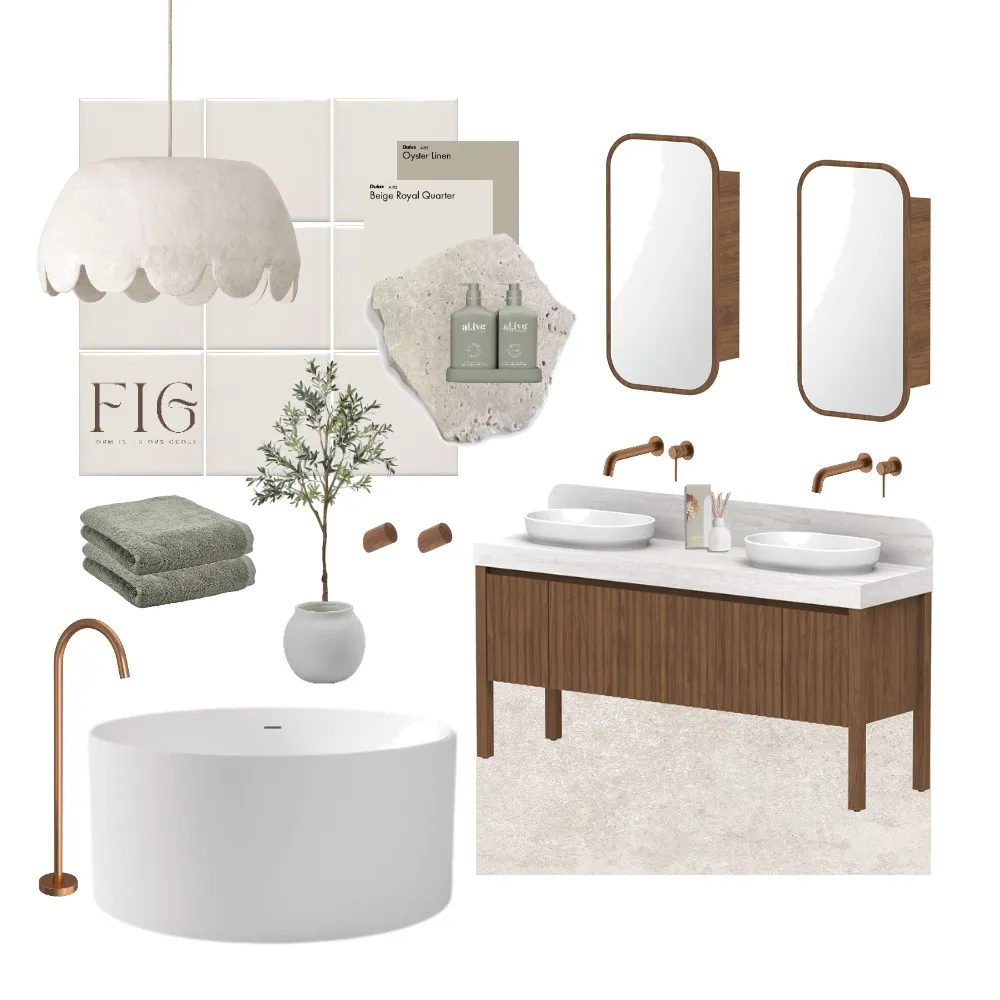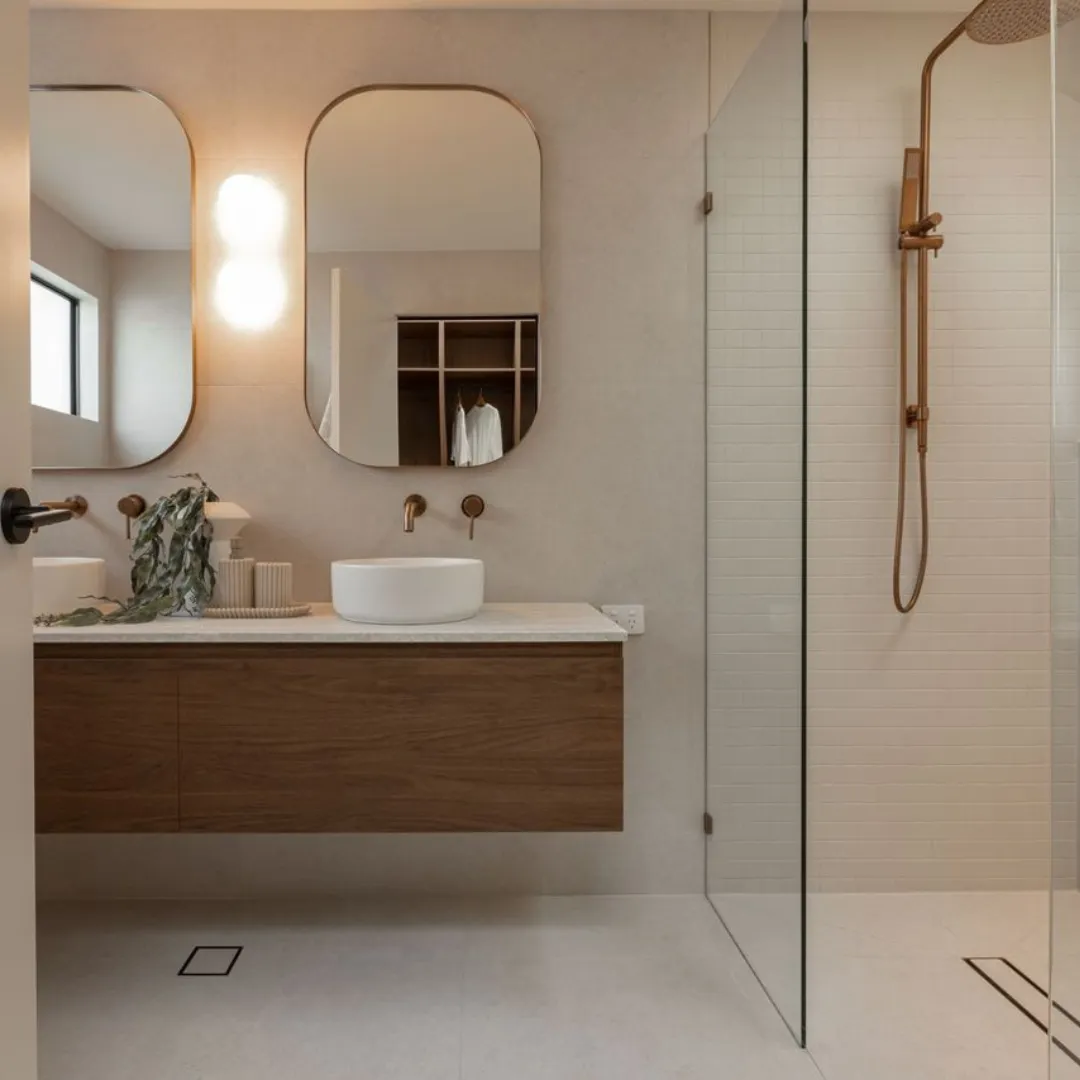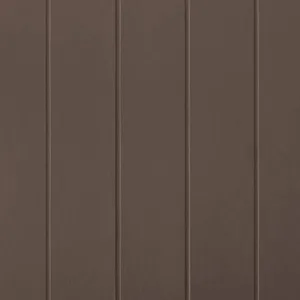Mood Board Projects
From Mood Board to Mid-Century Magic of Bonnie’s Place in NSW
Style Sourcebook Profile: Form Interiors Group
Builder: Form Construction Group
Draftsman: Craig Farrugia Building Design
Photography: Grace Picot
Would you agree that Bonnie’s Place looks like a magazine spread brought to life? Designed on a Style Sourcebook mood board and Project Studio webpage by Form Interiors Group, and brought to life on the Central Coast in New South Wales by Form Construction Group, this beautifully curated renovation blends mid-century modern with a contemporary elegance.
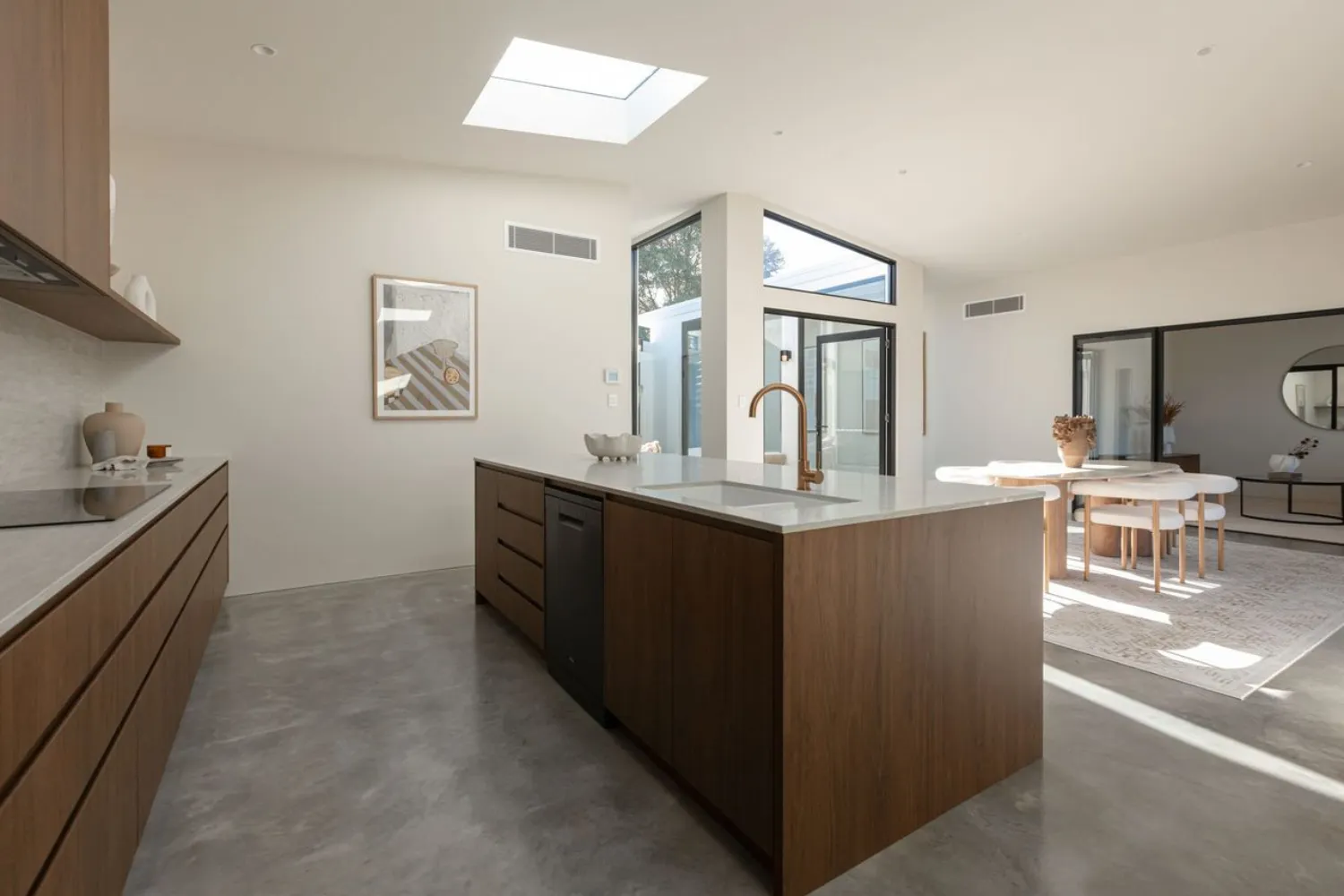
Speaking to Rhiannon, the brains behind the thoughtful design of the renovation, the existing home was always the inspiration behind the design of Bonnie's Place, especially with the front facade having so much potential. You can see how the original features have elegantly transpired into the more modern sophistication of the end project, and it makes Bonnie’s Place an inspiring design story.
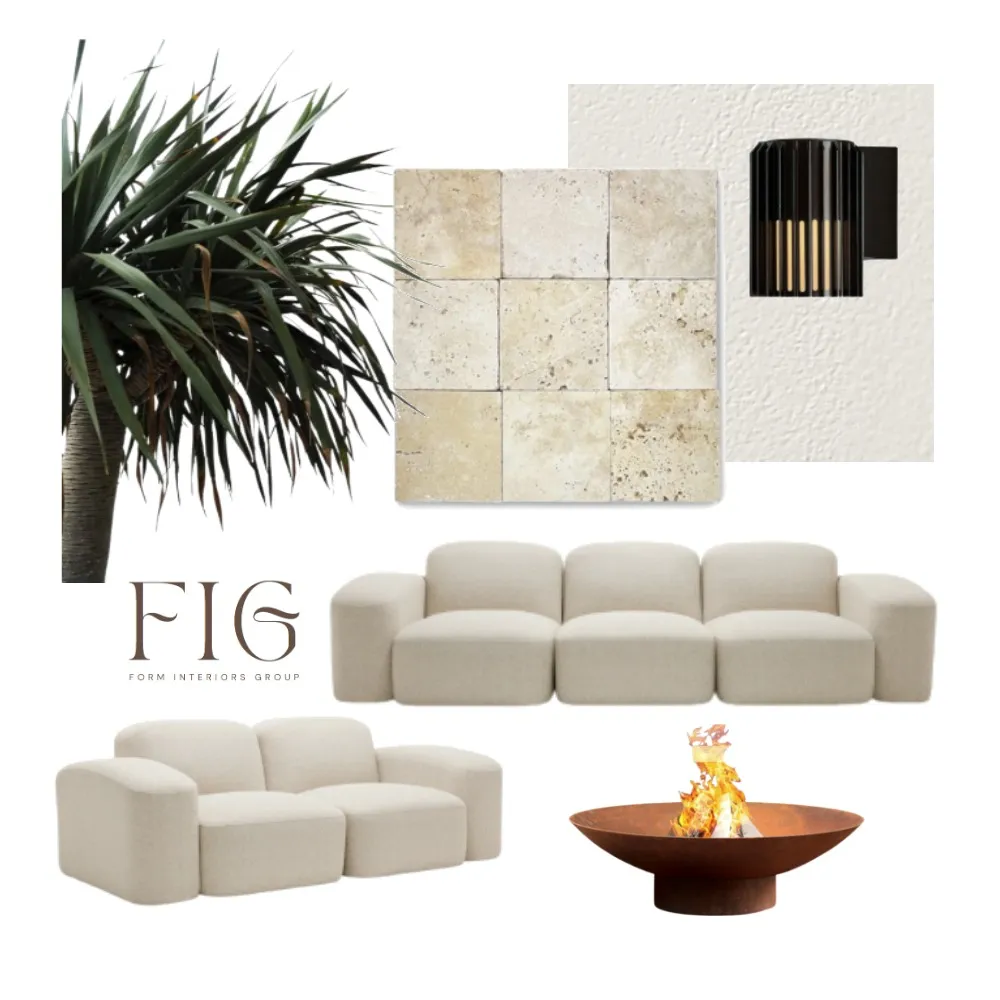
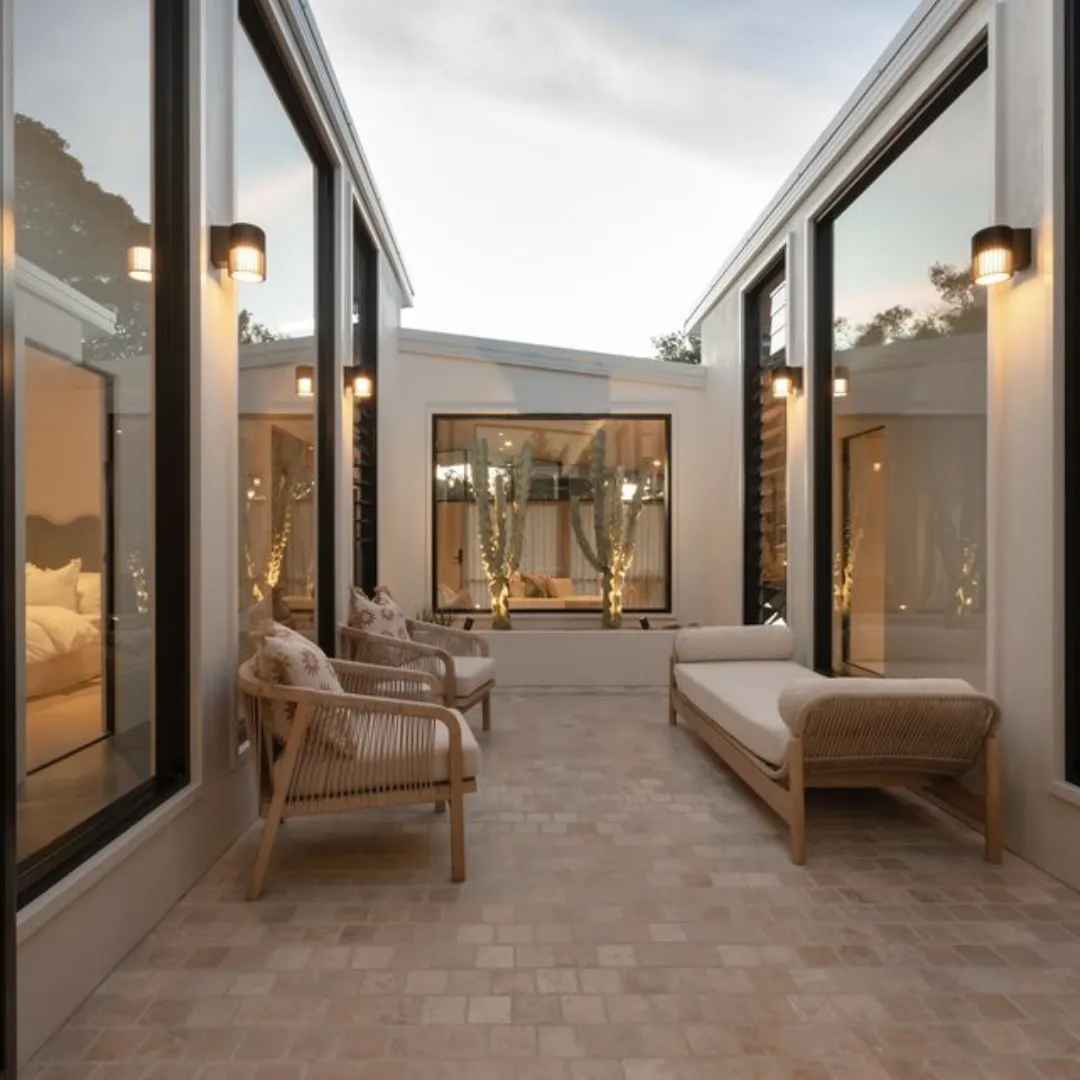
“Style Sourcebook has done it again with the introduction of Project Studio. The ability to seamlessly transform your mood board into a tangible finish schedule is like nothing else. Style Sourcebook has always empowered designers to visually articulate their creative vision but now we can take it a step further with detailed schedules that outline every aspect of the design project. It streamlined the entire design process from inspiration to implementation at Bonnie's Place. An absolute game changer!”
Form Interiors Group
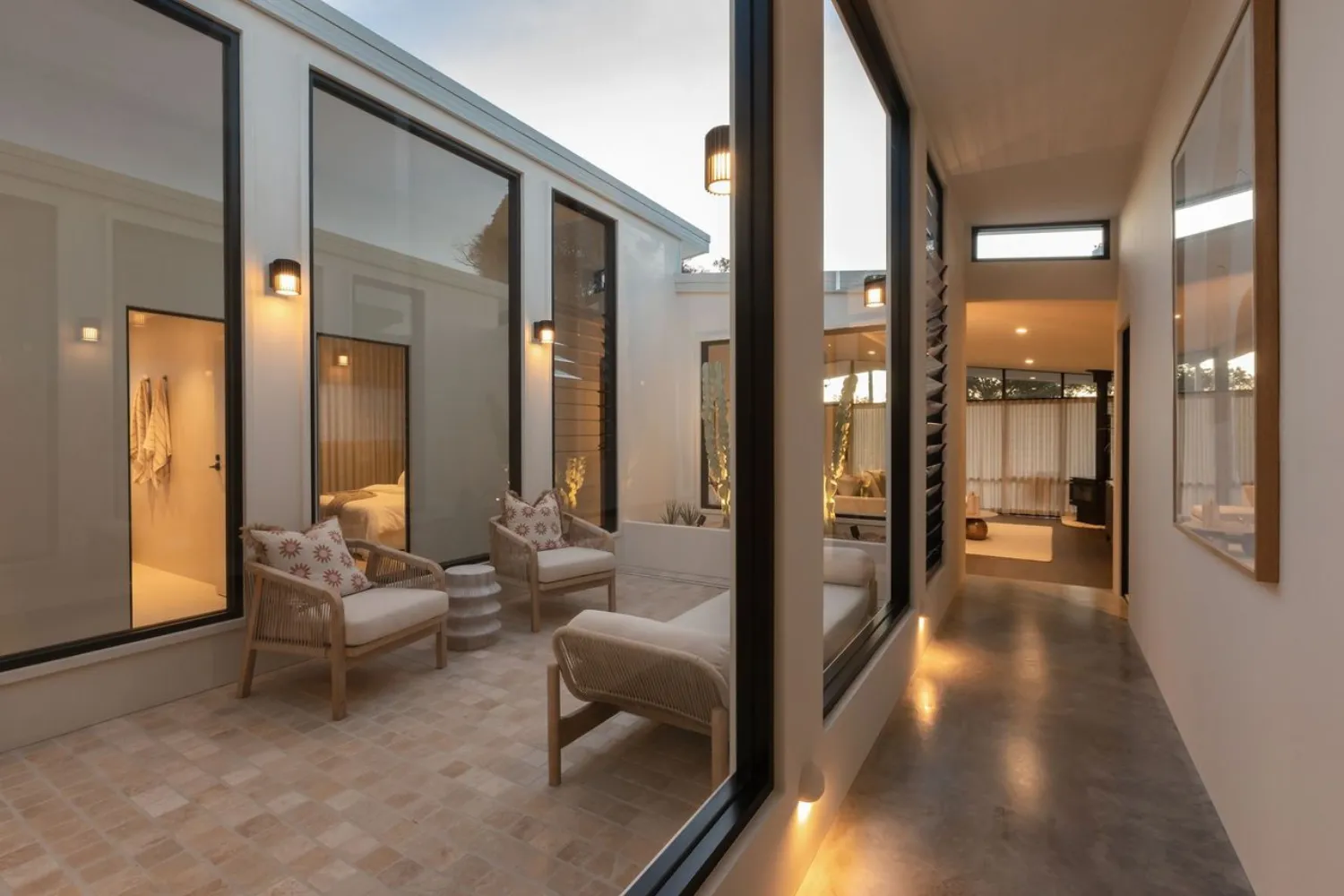
Using Project Studio, Form Interiors Group was able to seamlessly translate their vision from mood boards to a detailed project schedule, specifying finishes, furniture, and textures with ease. So, let’s step inside and follow the mood board journey of Form Interiors Group as it unfolds room by room.
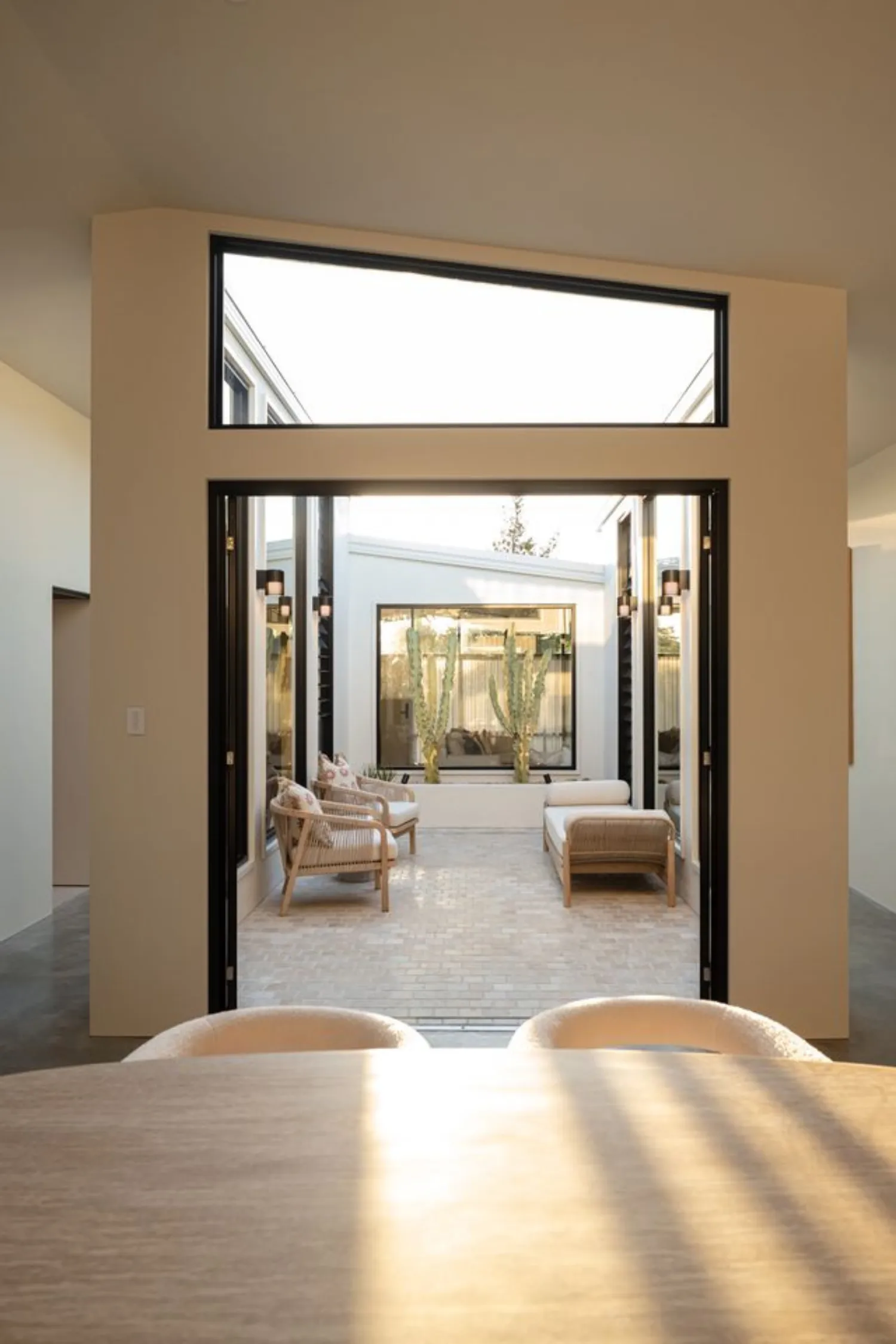
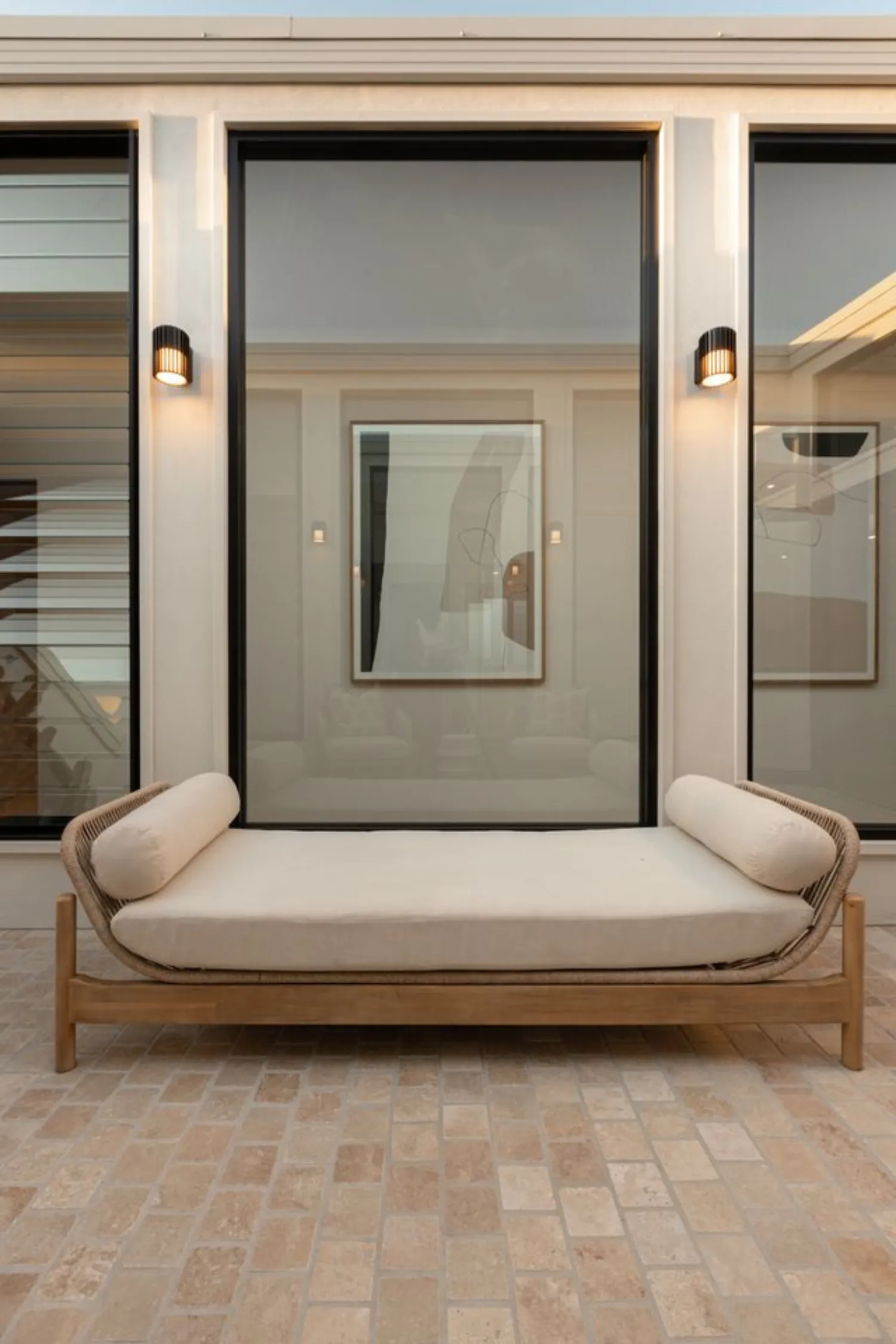
The private courtyard at Bonnie’s Place looks like an oasis, framed by wide interior windows and clean architectural lines. This outdoor haven seamlessly connects with indoor areas, filling the home with light and calm, while offering a space for reflection or entertaining. Vaulted ceilings and large picture windows amplify the sense of openness, drawing the eye upward and outward and emphasizing the property’s thoughtful architecture.
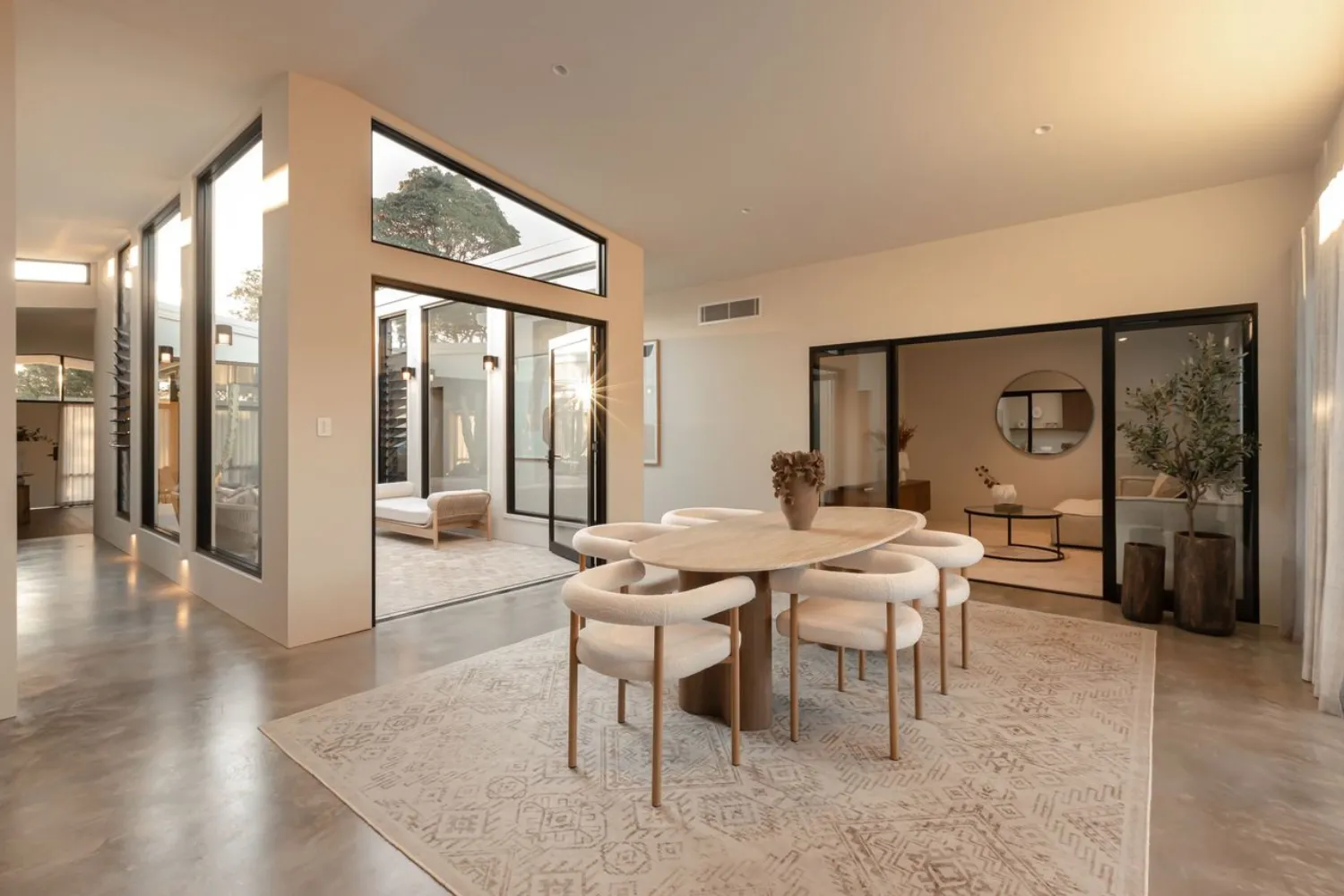
The skylit kitchen is a masterclass in tactile, modern design. Warm walnut cabinetry balances sleek stone surfaces, while a central island bench is a feature that becomes the main character of the room. Just by looking at it, you can imagine both quiet mornings and lively gatherings, which is the sign of thoughtful, meaningful design. Carefully curated accents, from artisan ceramics to curated glassware, bring texture and personality, turning this functional space into the heart of the home. The kitchen’s design is understated yet sophisticated, reflecting talent for combining practicality with aesthetic beauty.
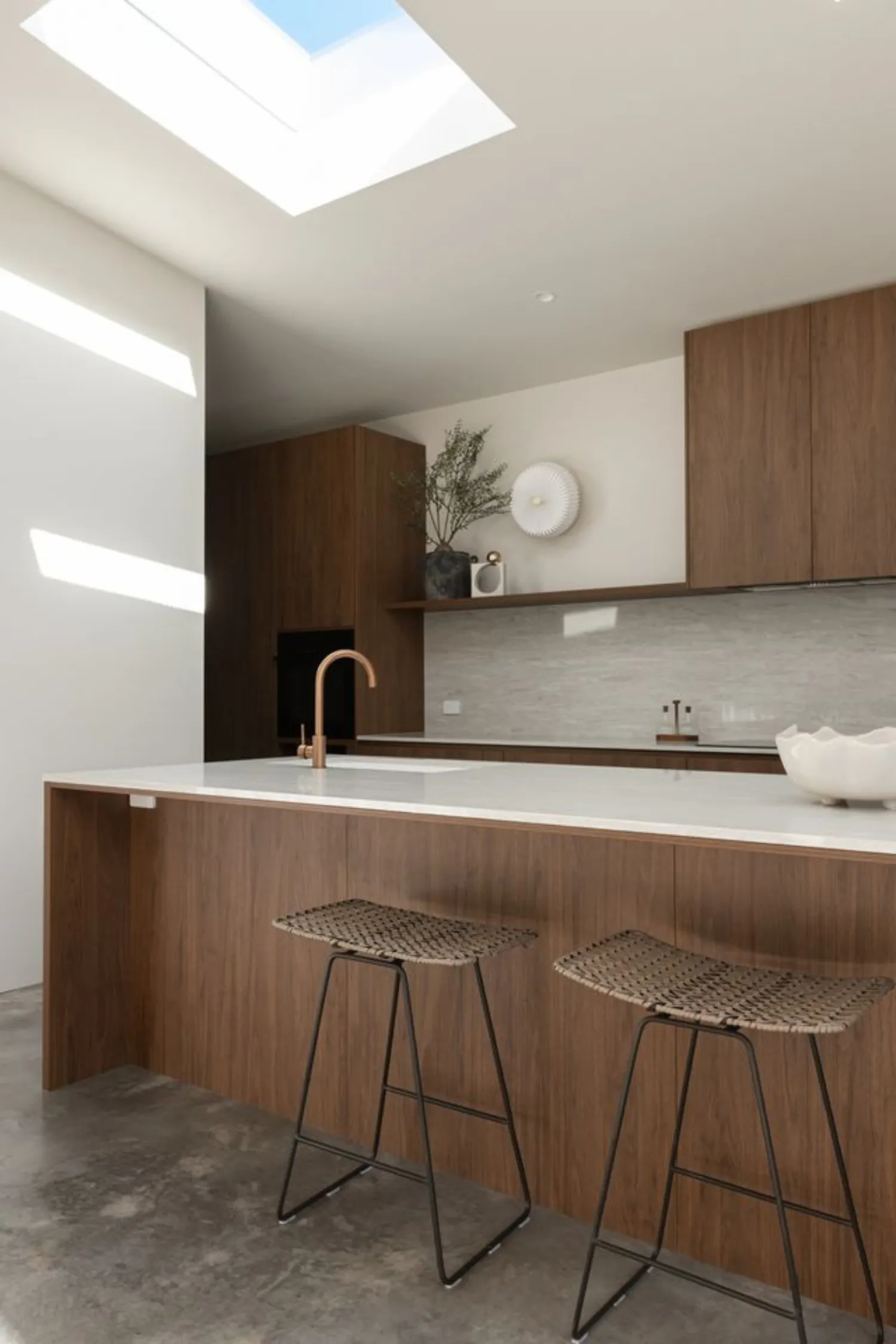
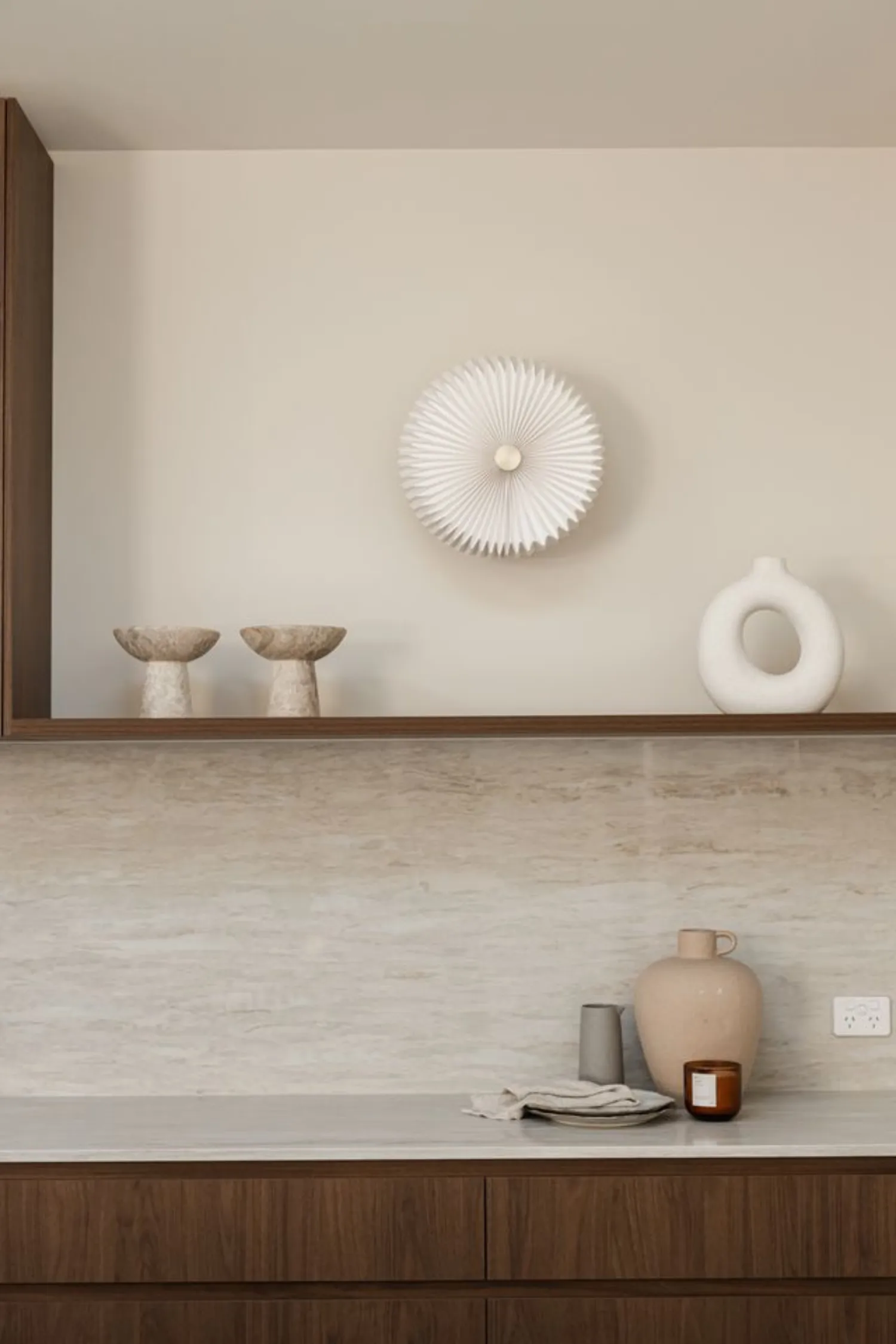
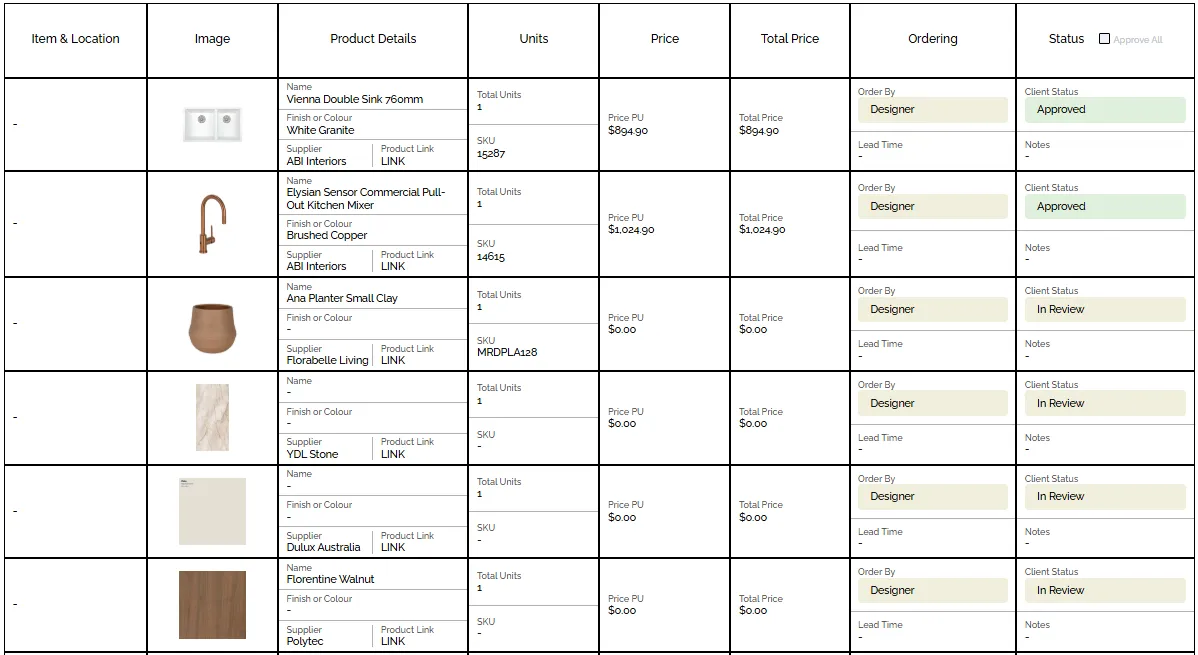
Partners Featured: ABI Interiors, Dulux
It’s easy to see that the kitchen is full of carefully considered details that give Bonnie’s Place its distinctive character. It’s a space defined by layering: textures, materials, and forms that work together to create depth and warmth so smoothly. The dining table and chairs are a main feature in the space, with their soft curves echoing throughout the room, and resting on an artisan rug that adds subtle texture. Sculptural wall lights are a feature of the kitchen and almost act as artwork to punctuate the space. Even the rattan bar stools at the island introduce a tactile contrast to the smooth stone and walnut surfaces. Together, these elements create a room that feels thoughtful, layered, and inherently alive, as an embodiment of the home’s mid-century modern elegance with contemporary refinement.
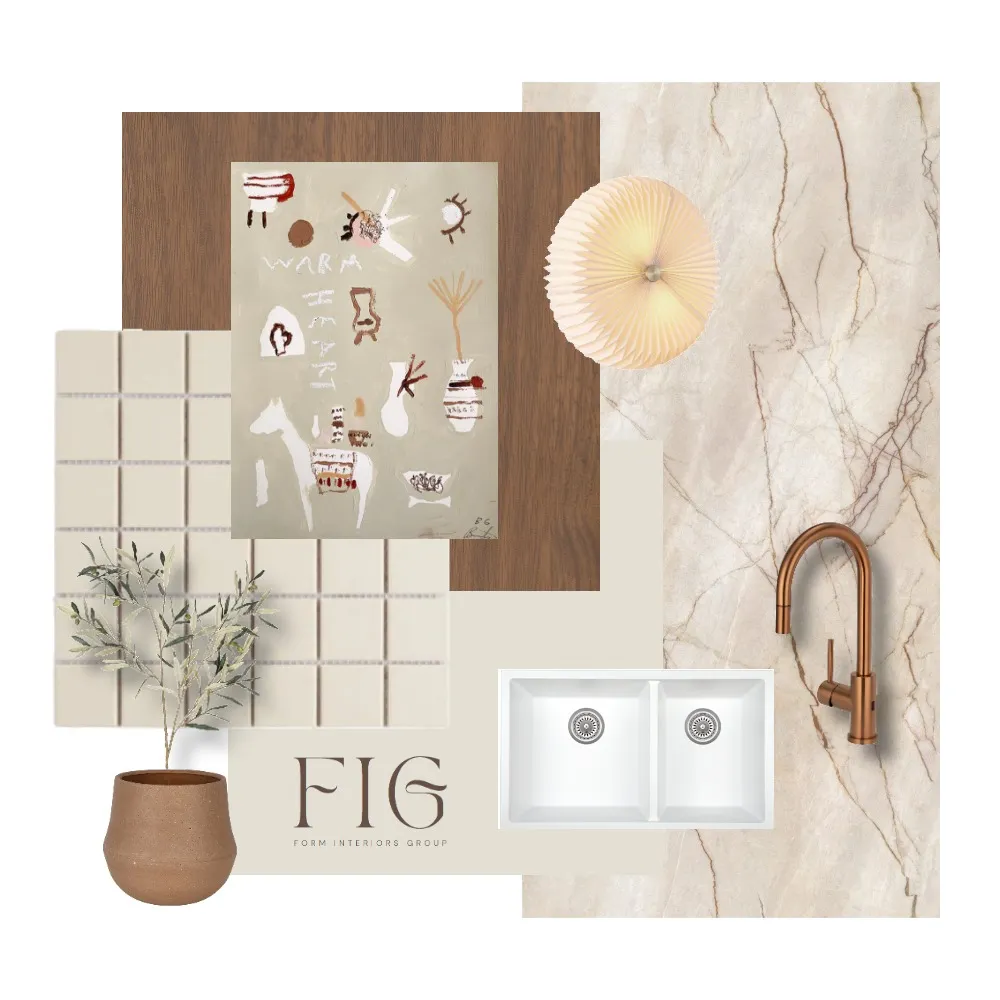
View Mood Board | Partners Featured: ABI Interiors
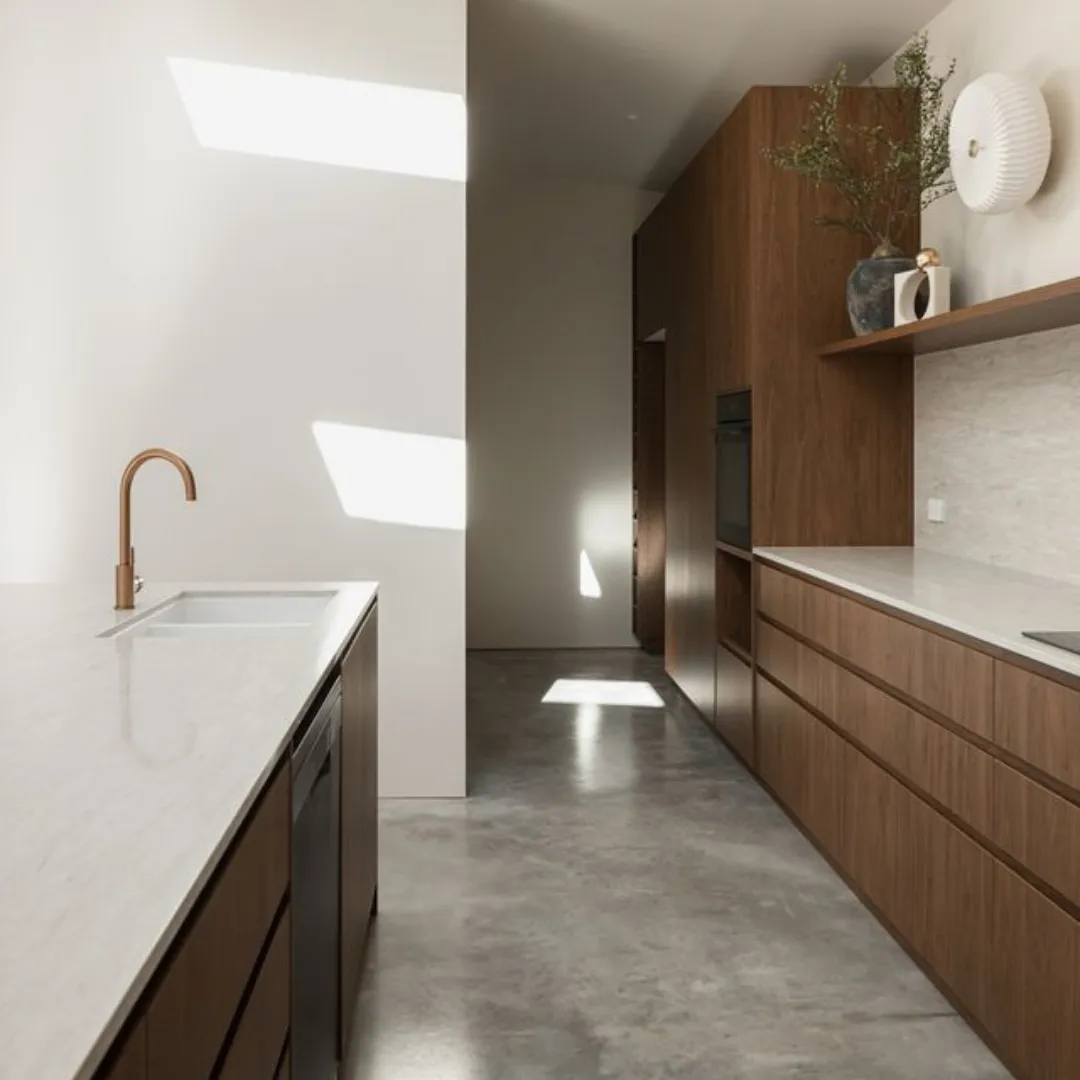
View Project
Stepping into the living room of Bonnie’s Place, the soft, neutral palette anchors the space, while a mix of textured cushions adds subtle depth and personality. The sculptural, round coffee table creates a tactile focal point, echoing the natural warmth of the timber floors beneath. Along the window, the built-in bench with cushions offers a quiet nook that frames views of the courtyard, which is a unique touch, even down to the tiling choice.
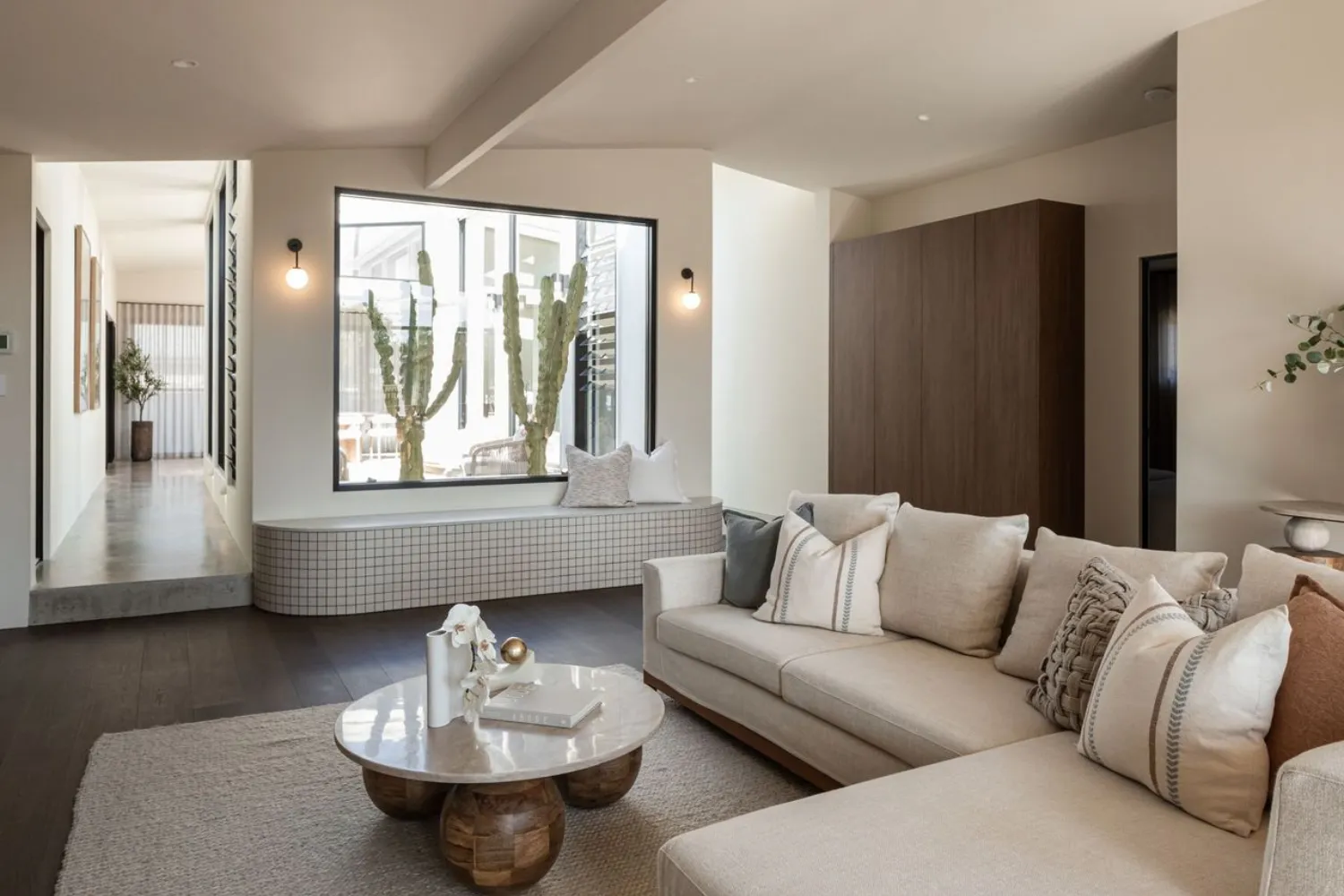
The curves, warm palette, and textural talent flow delicately into the bedroom and bathrooms, with these rooms acting as calm, serene sanctuaries. The mocha-mousse feel of the bedroom, partnered with rich panelling and curtains, adds cocooned warmth and depth to the space. The curved tables, lamps, and mirrors enhance softness and fluidity. The bathrooms echo this sanctuary space with curved mirrors, a neutral palette, and round wall lights that soften the edges and imbue the space with a gentle, spa-like atmosphere.
If you’re feeling inspired to create a stunning project to life, head to our mood board tool and use Project Studio. If you’d like your mood board to real-life project to be featured here, submit your project for your chance to be shared with our SSB community!
