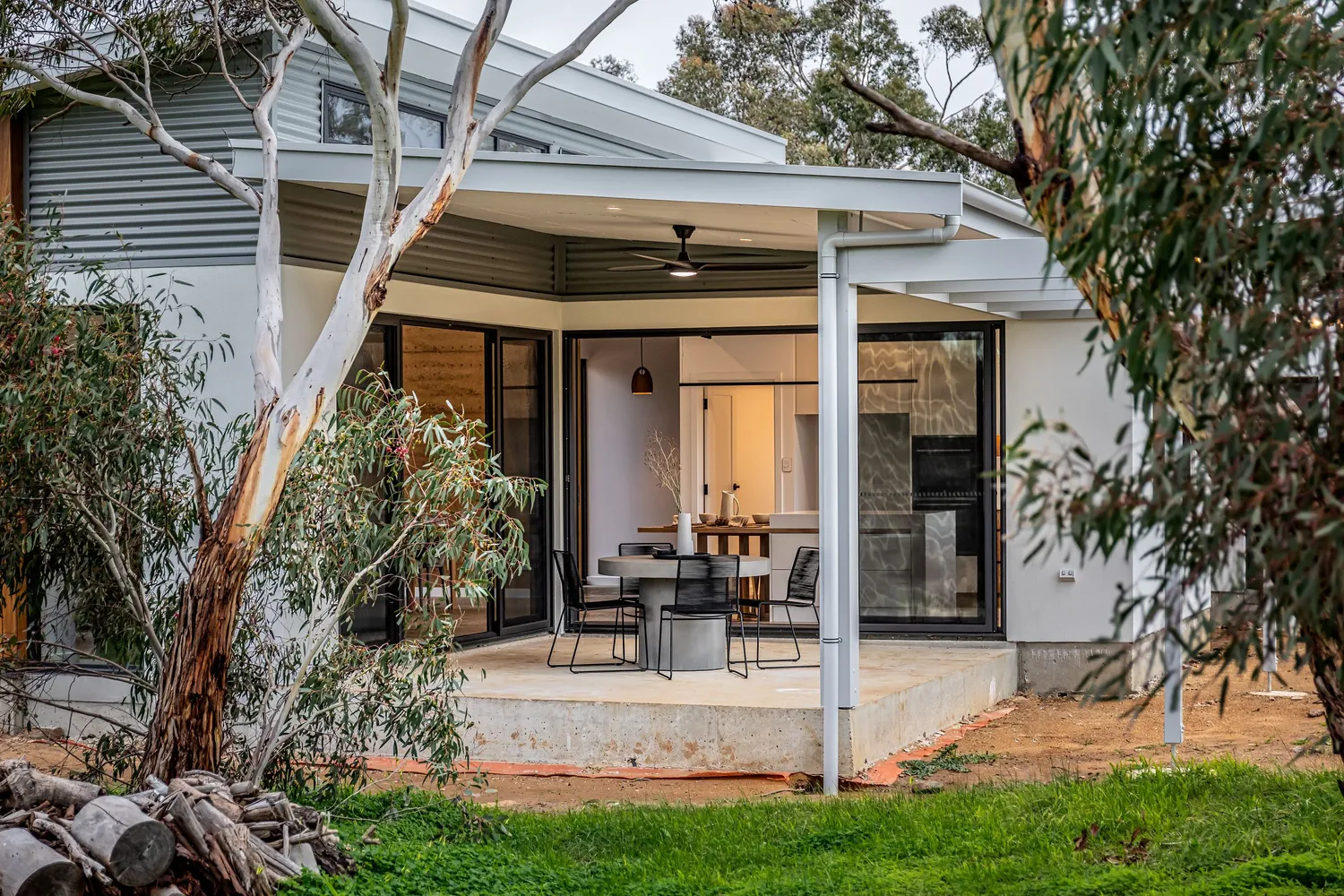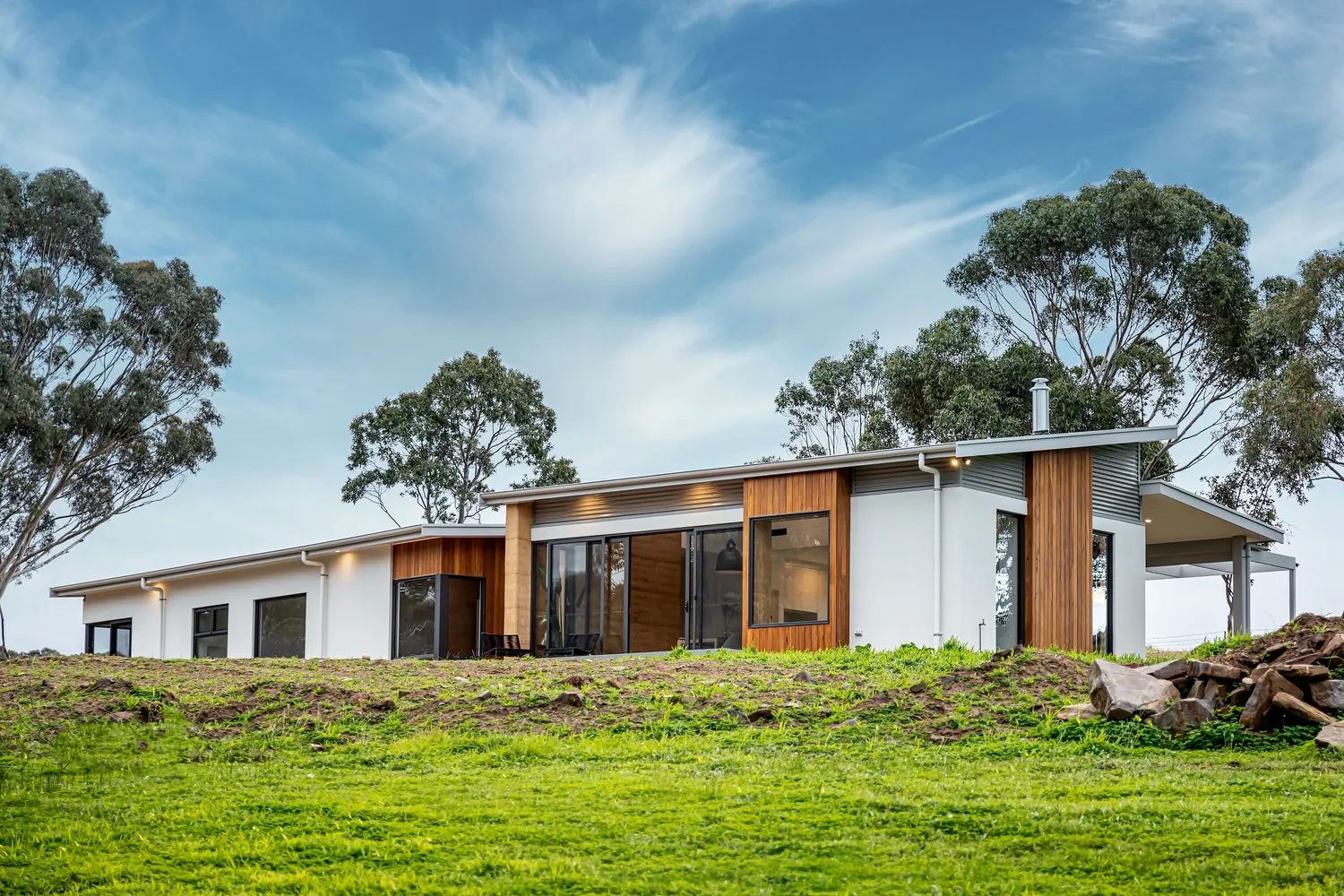Mood Board Projects
Aaron Martin Construction – Dawson Creek Project
Builder: Aaron Martin Construction
Interior Styling: Art Department Styling
Photography: Art Department Creative
Aaron Martin Construction is a boutique building business started by husband-and-wife duo, Susie and Aaron. Located in the regional town of Strathablyn in South Australia, Aaron Martin Construction create homes that are unique, built to last and have a signature AMC style. We recently came across their Dawson Creek Project mood board and was thrilled when they shared the finished project images with us. The modern home suits this rural property, with the picturesque and peaceful countryside views being maximised at every turn. We took the opportunity to talk with Susie Martin, the General Manager at AMC and ask her a few questions about this project, their business and she shares the benefits of choosing a custom builder for when building your home.
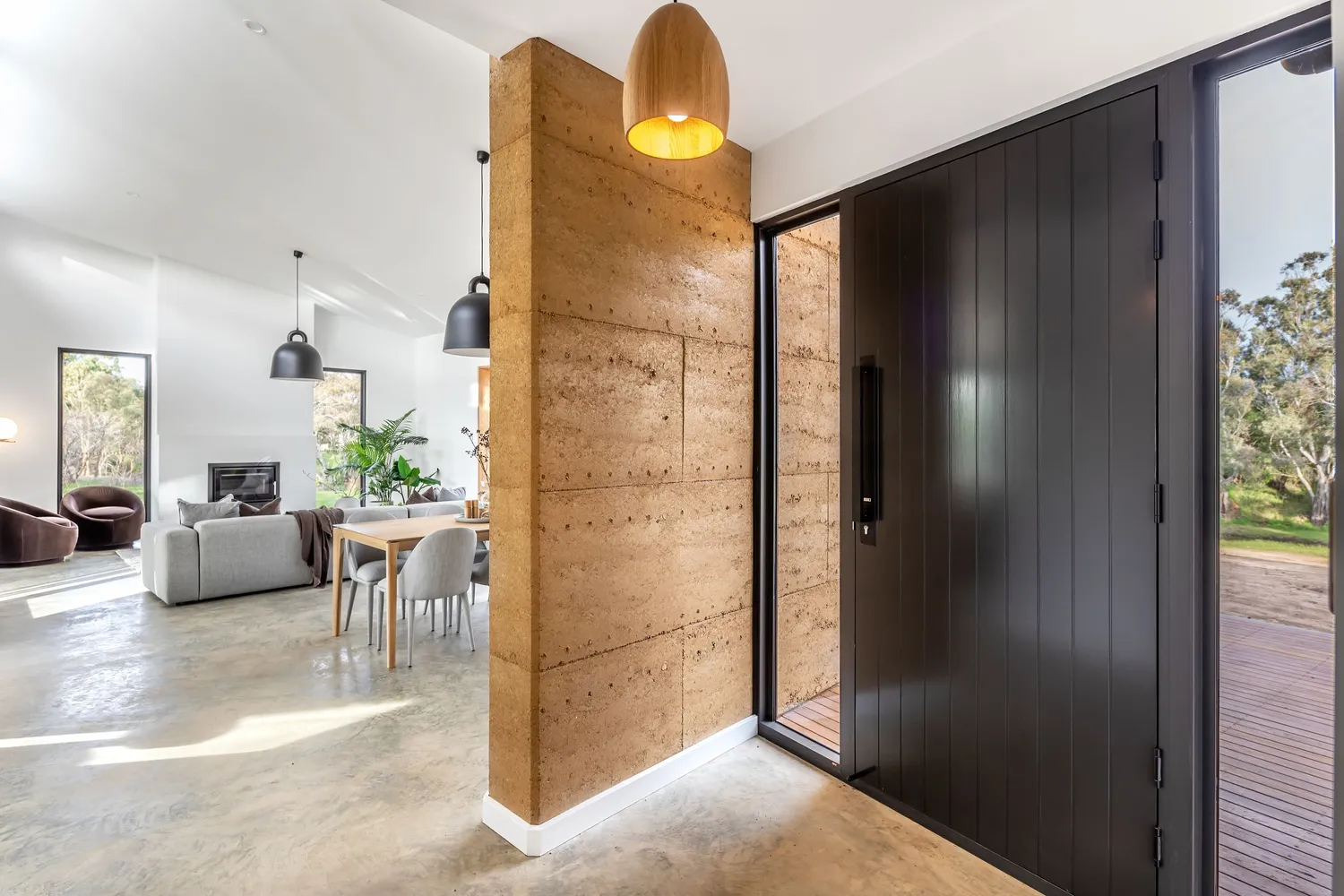
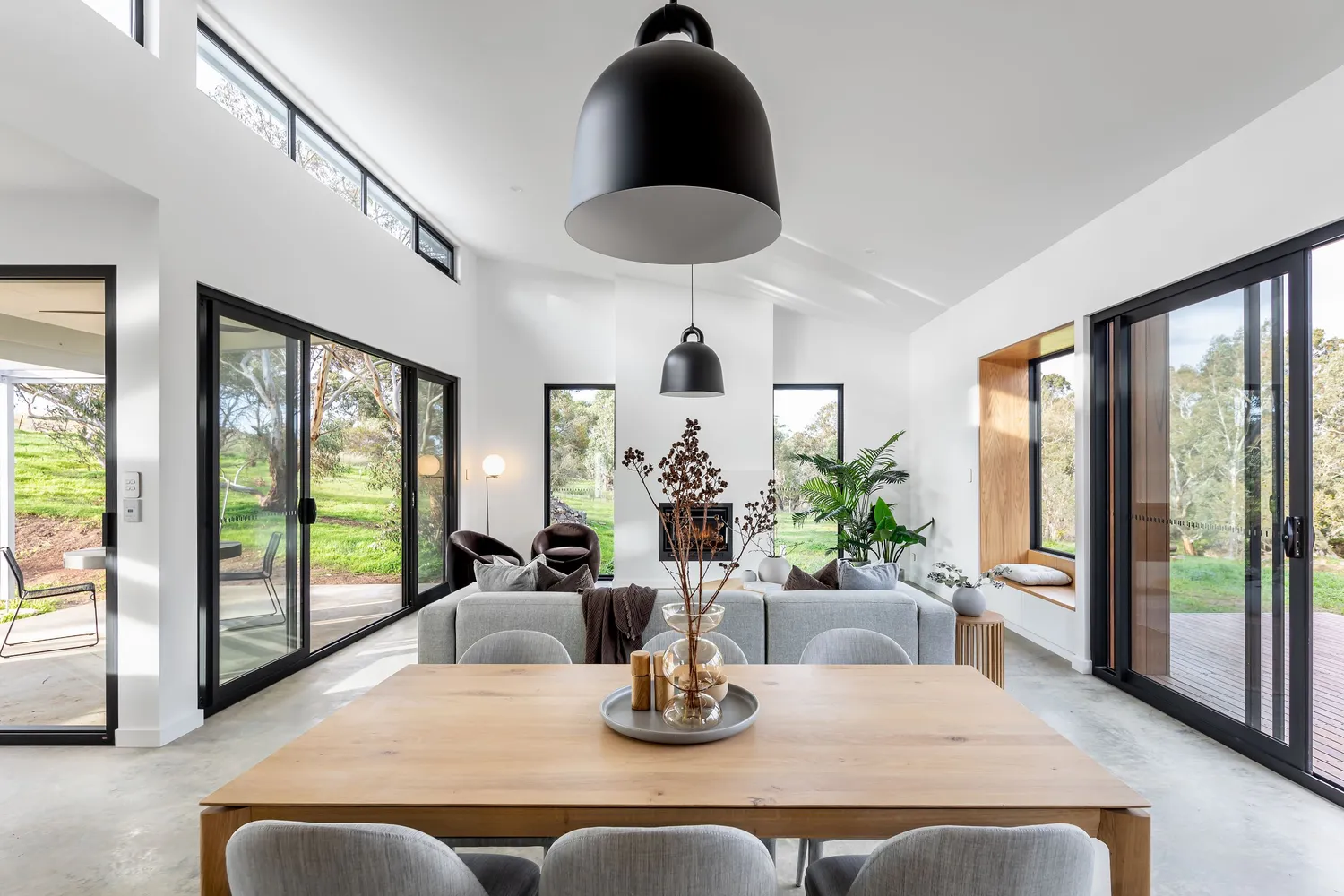
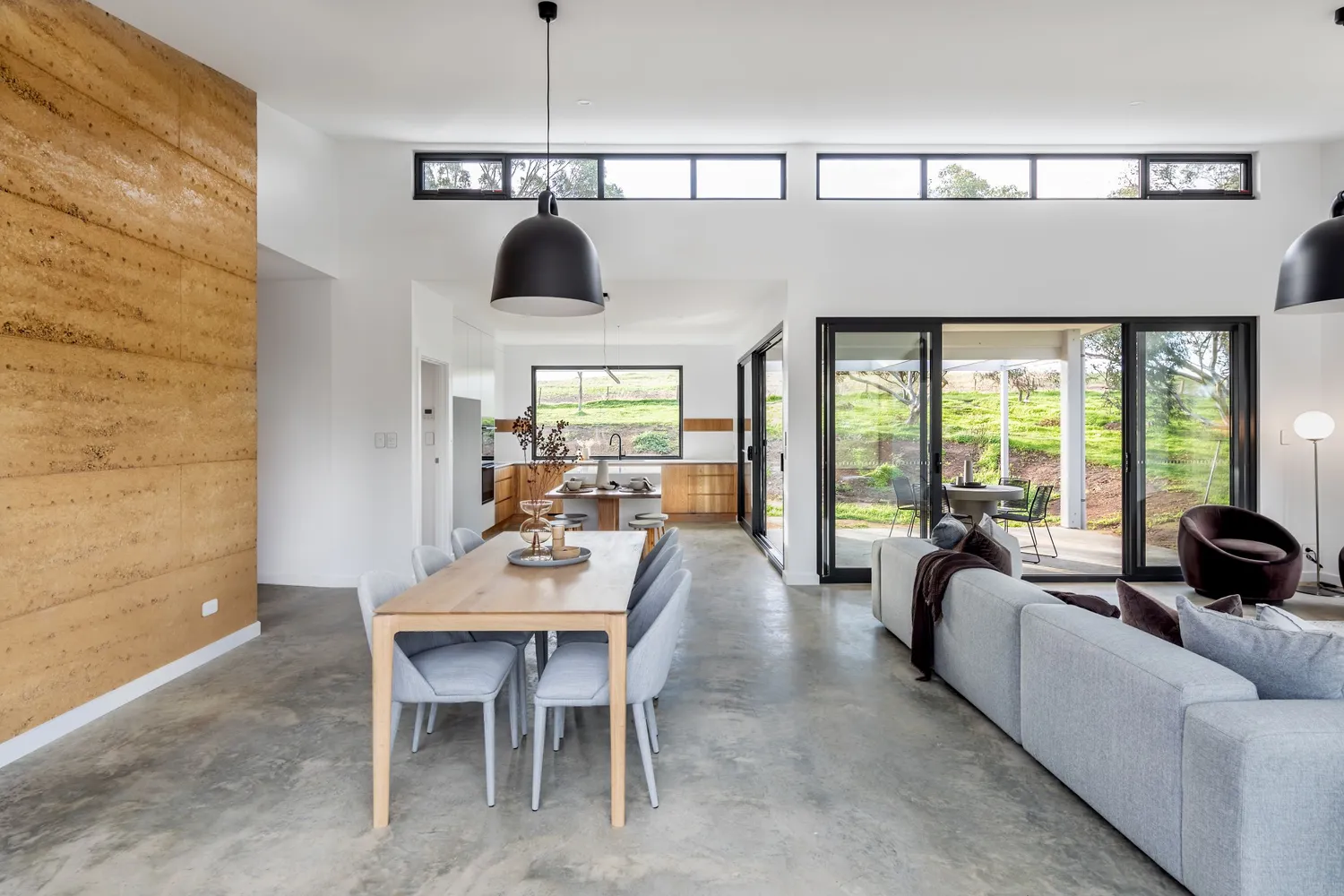
Congratulations on recently completing the Dawson Creek project. Before we get into this project, tell us a bit about Aaron Martin Construction.
My name is Susie Martin, and I am the General Manager and Co-founder of Aaron Martin Construction [AMC]. In early 2015, Aaron, my husband, and I launched AMC, a boutique building business offering the full suite of services to our clients from design through to construction. We are based in a beautiful regional town of SA – Strathalbyn – and service the surrounding areas. The primary goal of AMC is to ‘create forever homes in rhythm with the heartbeat of the land’. We take care of every single step of the journey from blank canvas through to bespoke build. We like to think of ourselves as partnering with our clients to handle all aspects of the process, removing the stress and allowing the entire experience to be an enjoyable one [as it should be!]
What are some of the benefits of choosing a custom builder for your home?
Custom builders are generally smaller businesses that offer an exceptionally hands-on approach to the building journey. Usually, you will be dealing with the same person or people during the sales experience as you will at handover. As a result, custom builders generally know your project inside out and will partner with you to ensure you get the best possible outcome. At times this may even mean allowing you to make adjustments to the final finishes while the home is under construction. While custom builders have a reputation for being more expensive than the larger project builders, the quality of workmanship, quality of materials used and care taken during the project are not comparable. The end product is far superior, which when you’re making such a large financial investment as you would for your ‘forever home’ is the only way to go.
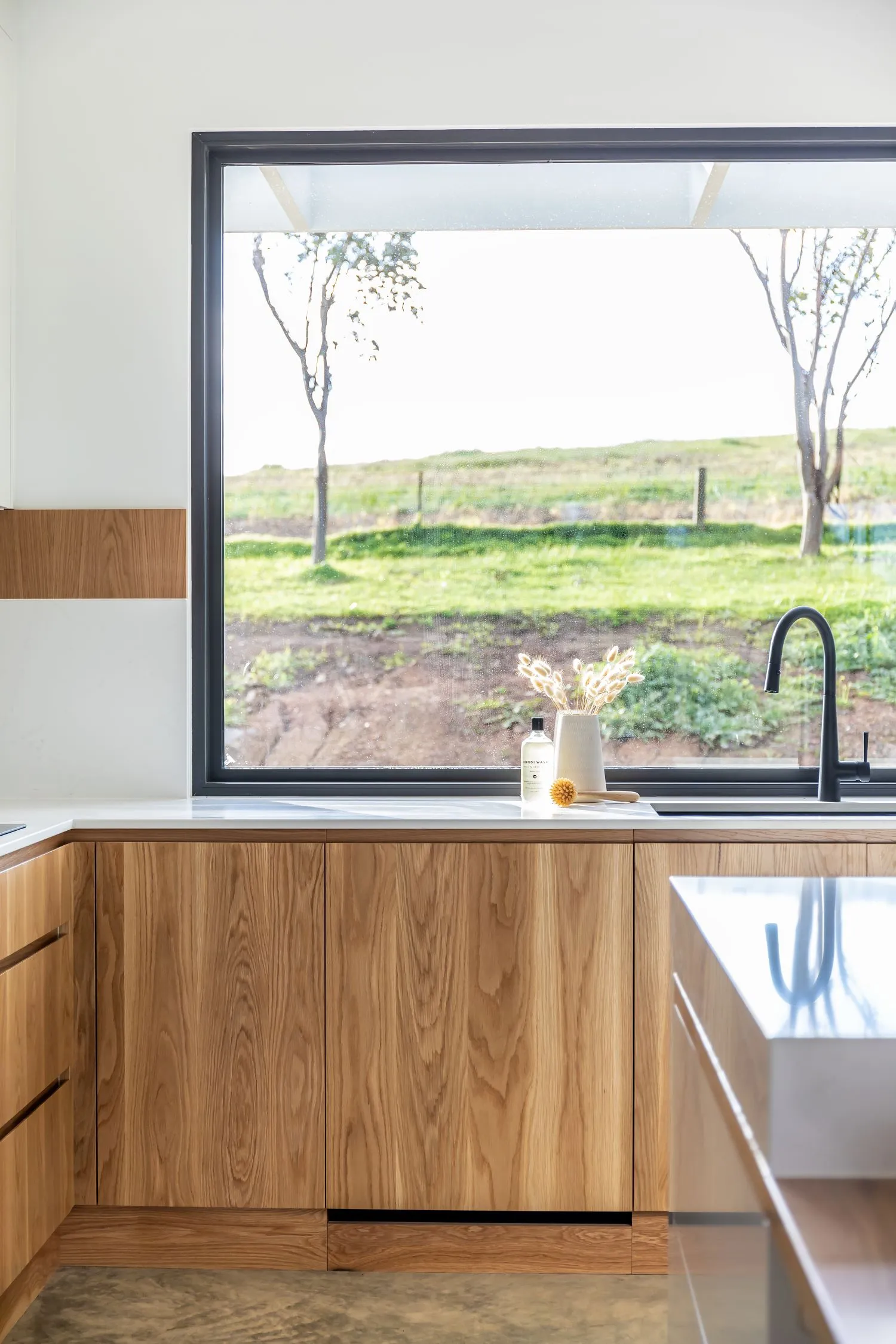
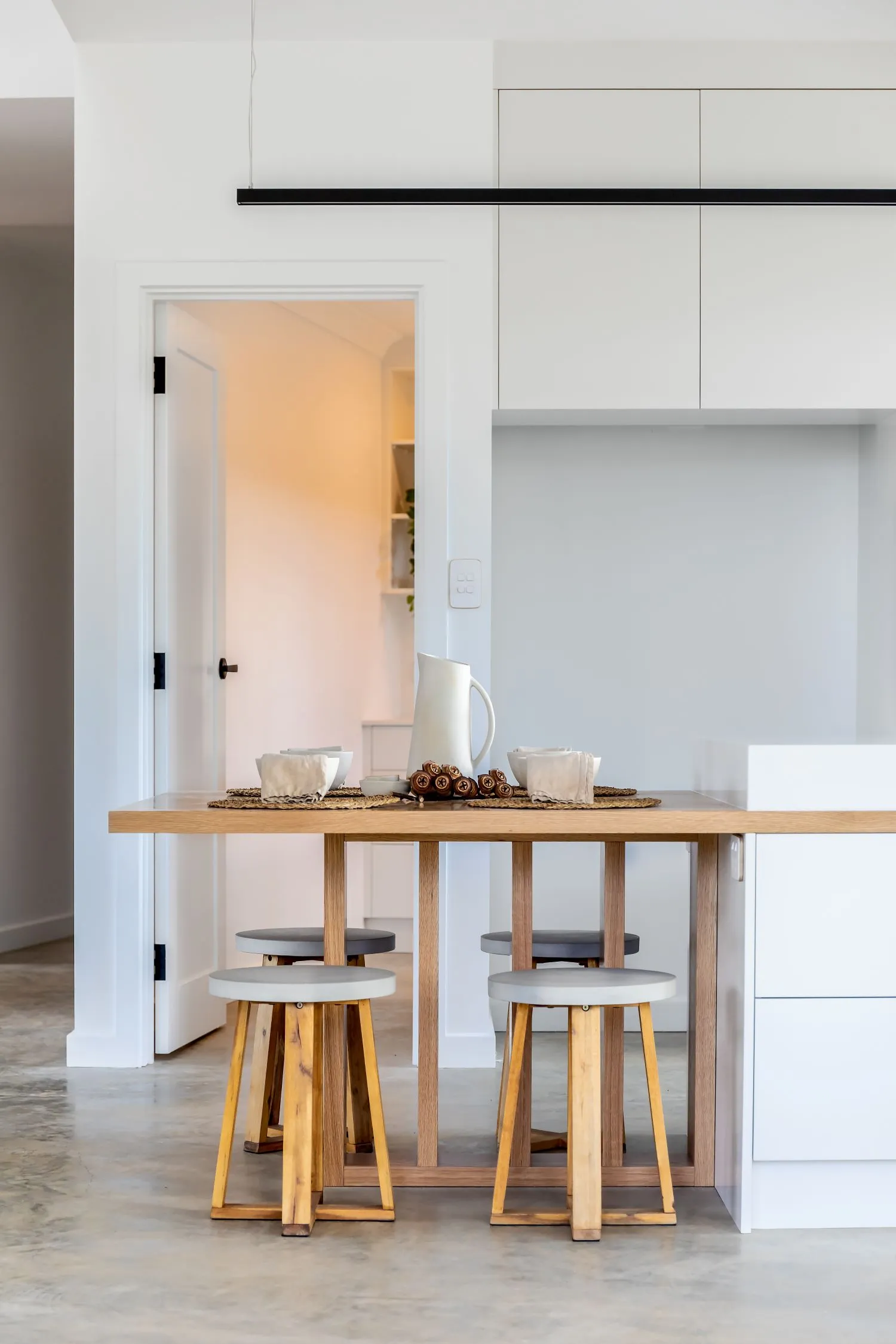
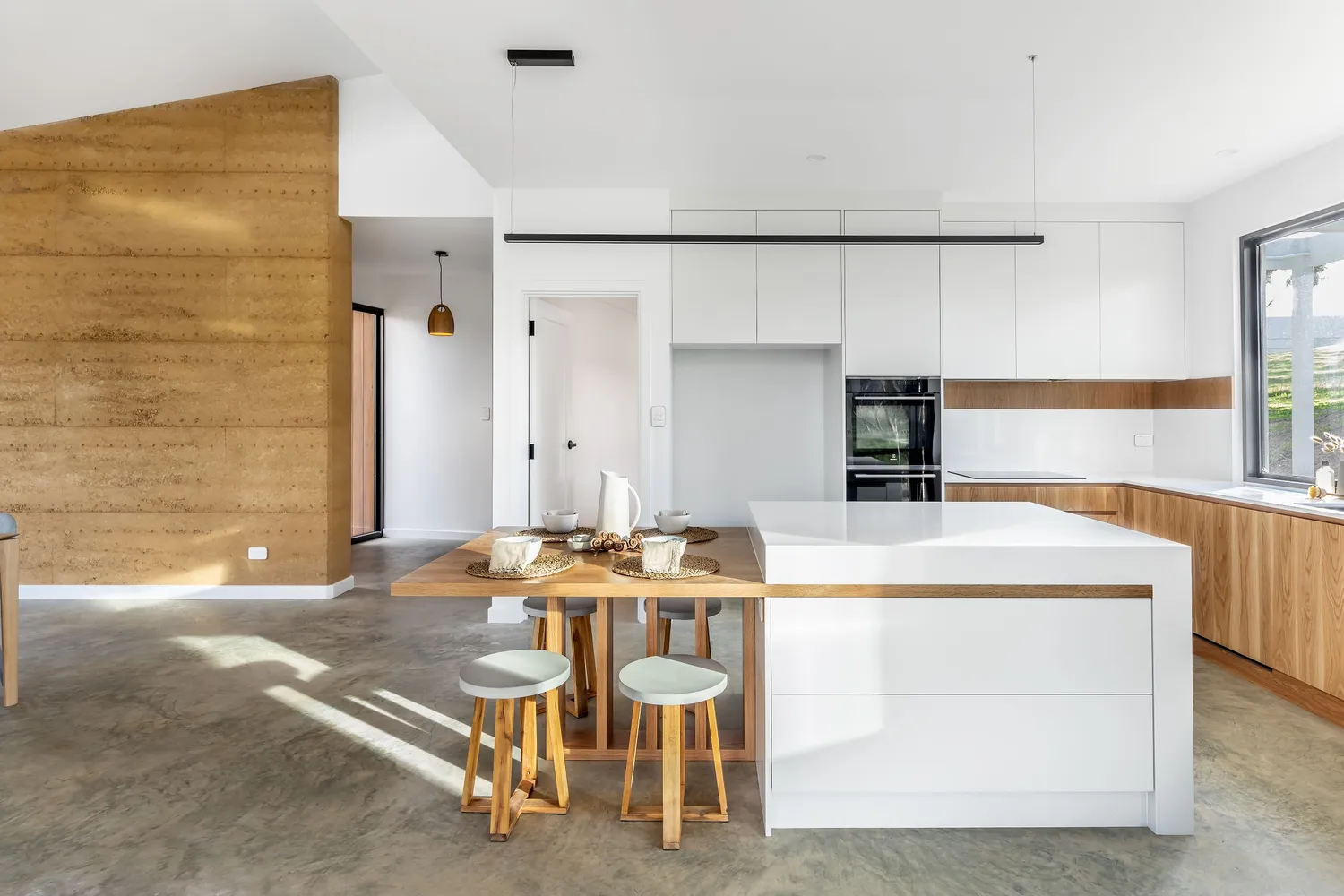
What would you say are the three most important things to consider when building a home?
1. You need to own the land before you start designing the house. Sounds obvious I know, but it’s so important to design a house that is perfectly suited to the location where it will sit, factoring in contours, views, orientation and the surrounding landscape. So tip 1 is definitely don’t start designing until that perfect parcel is yours.
2. When designing your home always maximise the amount of northern light in living spaces and try to minimize west-facing windows. The level of comfort and energy efficiency this will add to your home is remarkable.
3. My final tip is a careful selection of the builder you choose.
a. Designing and building a home is a marathon, not a sprint, so you need to find a builder who you are happy to partner with for the long haul. Easy communication, clear processes and a proven track record are all factors to look for.
b. Design your home with a builder as your partner. Many builders offer in-house design and construct services or alternatively, they will partner with preferred designers. The number of plans that cross our desk that never see the light of the day will make you cry. This happens when someone designs with a designer alone, then shops it around to builders to price only to find out they can’t afford the home they’ve fallen in love with. No one should have to go through this pain.
The Dawson Creek Project is such a great project. What formed the inspiration behind the design of this build?
This was the design brief from the client:
We love mid-century architecture so tried to take some inspiration from that.
North/south orientation for sun and airflow (and lots of natural light for indoor plants).
View from every window (including the bathrooms) - plus a window seat to frame view and reading nook.
As many natural materials as possible.
As you cross a bridge and drive up to the house we didn't want a big overbearing high pitched roof that would overshadow the rest of the house.
No car accommodation visible from the front of the house.
A living area/alfresco/deck where our extended family can be all be together eating, cooking, chatting, etc.
Bathroom off laundry for dirty children after playing in the creek.
Pantry for storing all of our preserved produce from the (future) orchard and kitchen garden.
A house worthy of this special block.
Susie says, "The last line is my favourite and is a big focus of AMC – making sure that the houses that we design and build are worthy of the land they occupy".
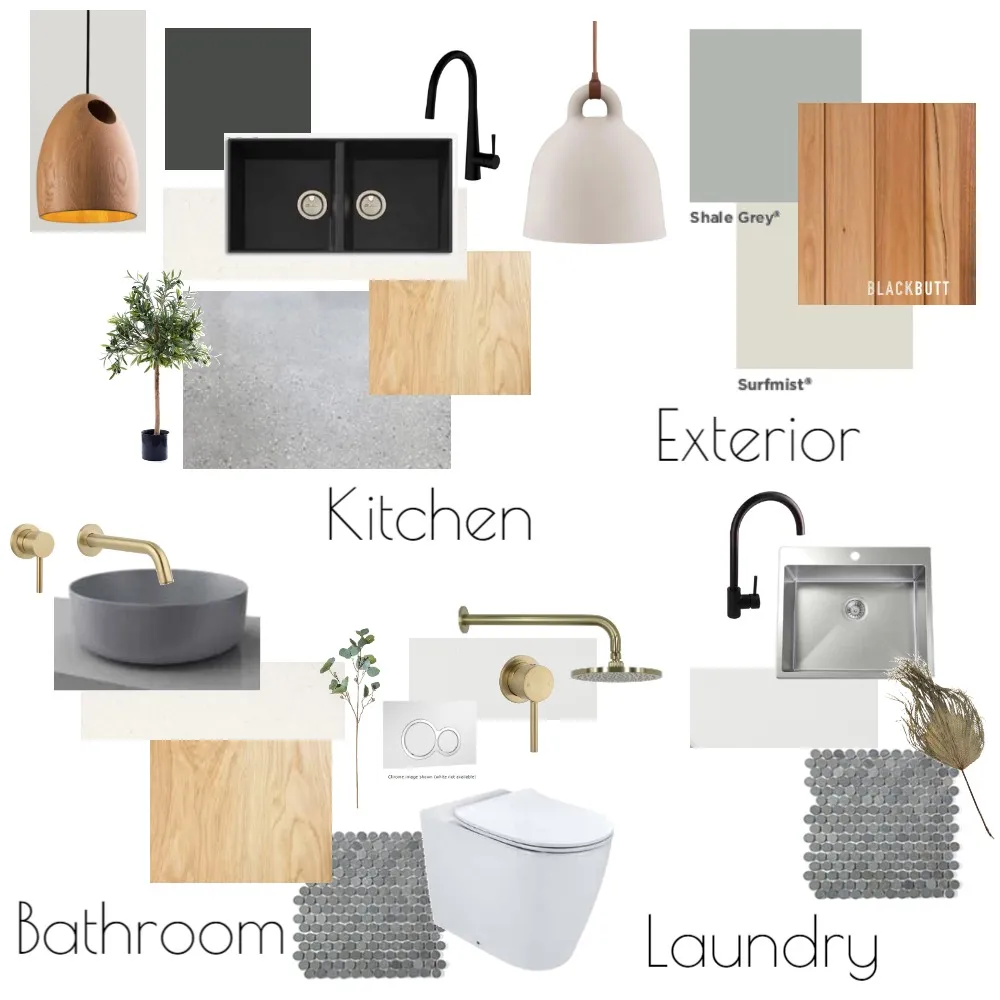 You can view this mood board here
You can view this mood board here
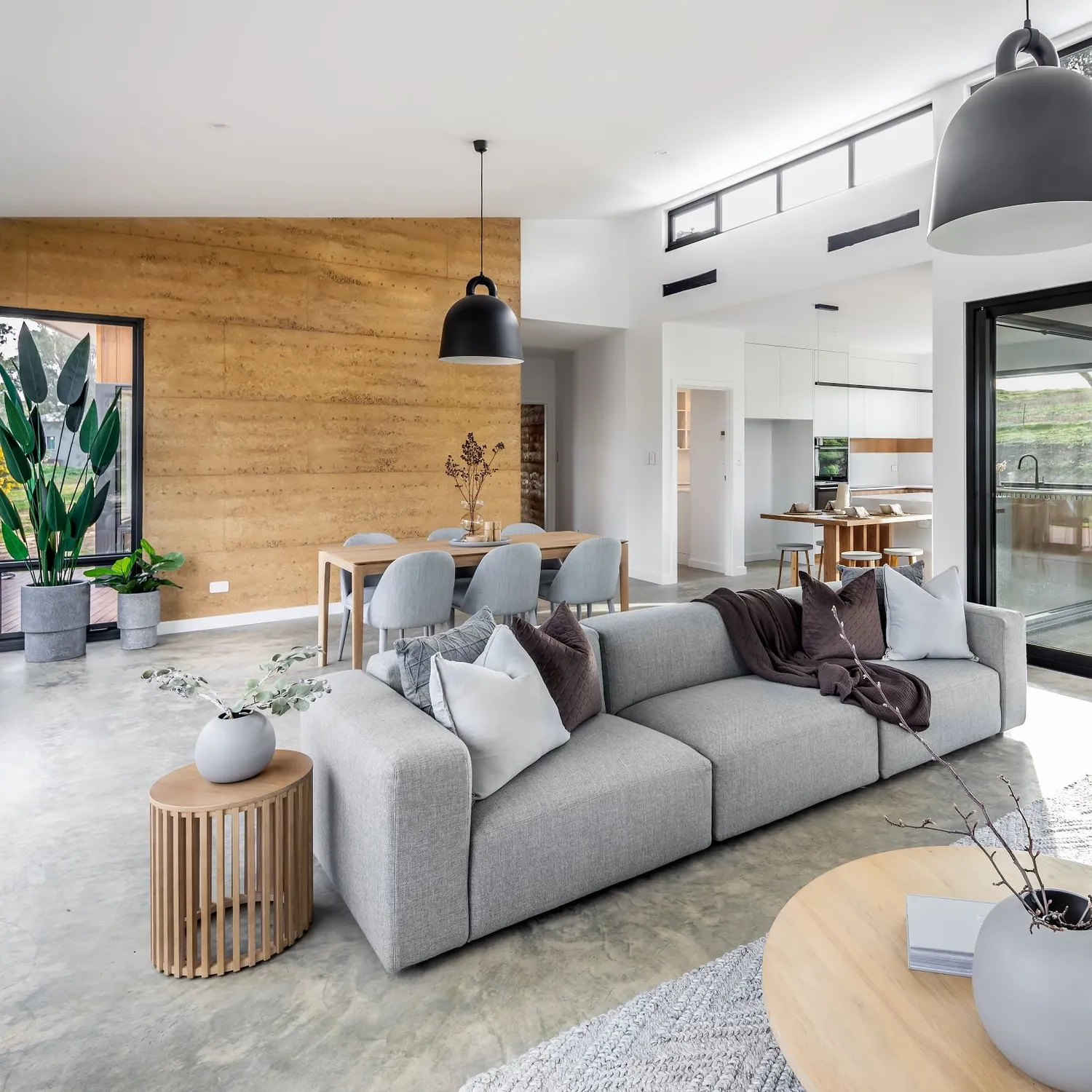
"We absolutely love Style Sourcebook for creating our mood boards. It’s a really simple way to pull together a group of images that accurately convey what the overall look and feel of space will be like".
- Aaron Martin Construction
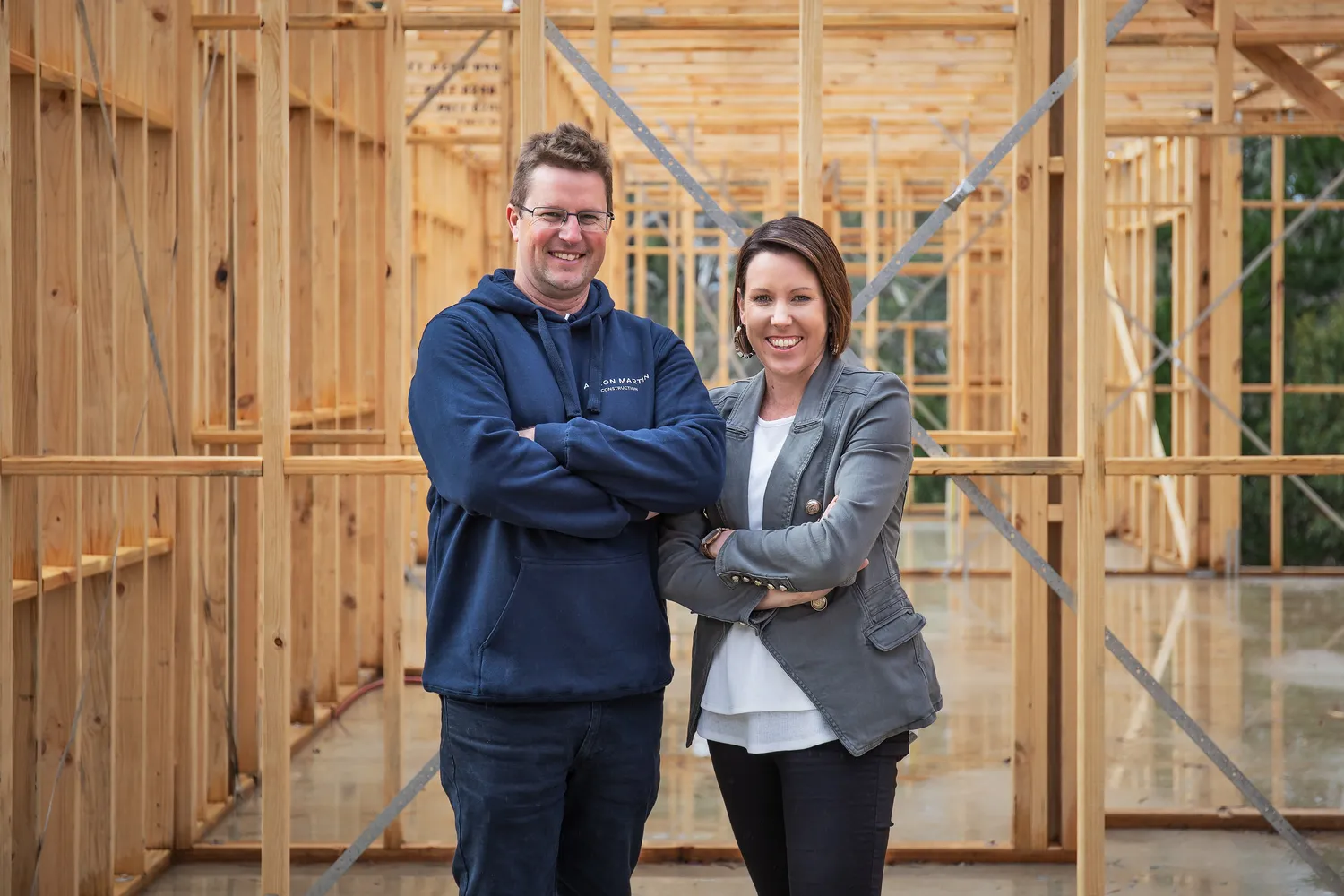 Aaron and Susie from Aaron Martin Construction
Aaron and Susie from Aaron Martin Construction
What does the process from start to finish look like when it comes to building something like the Dawson Creek project?
At AMC we’ve established ourselves as a boutique design and construct business. What this means is that we partner with you from initial design, to gaining all approvals, right through to handover and beyond.
We always start with the land – so an onsite meeting will take place with both our building designer and Aaron, before we get you back to our office to start getting some ideas down on paper.
At the forefront of all of our discussions are not only the desires of our clients from a design perspective, but also how they function as people or a family, how we can maximize comfort in the home and most importantly constantly checking in on how we’re tracking in terms of budget.
Once we have a final concept design that everyone loves, we then take care of the approvals process (preparing all documentation, engaging the right external professionals and lodging with council). And while we’re taking care of this in the background, we simultaneously get our clients started on the selections process for all of the internal fit-out and external materials. We hand hold them through this staged process, because for some people it can be an overwhelming thing to do.
Once we have the final documentation and all of the selections have been made, we’re ready to pull together the final price.
By going through the process in this manner – when we pull together our price for the project, it’s based on fact (all of the documentation is in place and all of the selections have been made), so it means we can almost eliminate all PC items in the contract (these are essentially items that can fluctuate once the build is underway), which makes for a much smoother build journey for all involved.
Once our clients are happy with the final price, we sign a contract and then schedule construction to commence. Our builds take on average between 7 and 10 months to complete - depending on the size and complexity of the build. Our clients are still with us every step of the way attending fortnightly site meetings with Aaron where they get to see the house taking shape first hand and also attend to any last minute decisions or changes.
Once we handover a house, that’s not the end! We return 3 months later for a maintenance check in and we love nothing more than receiving photos from our past clients of how their houses are turning into homes (with their own furniture, window furnishings and as landscaping takes shape).
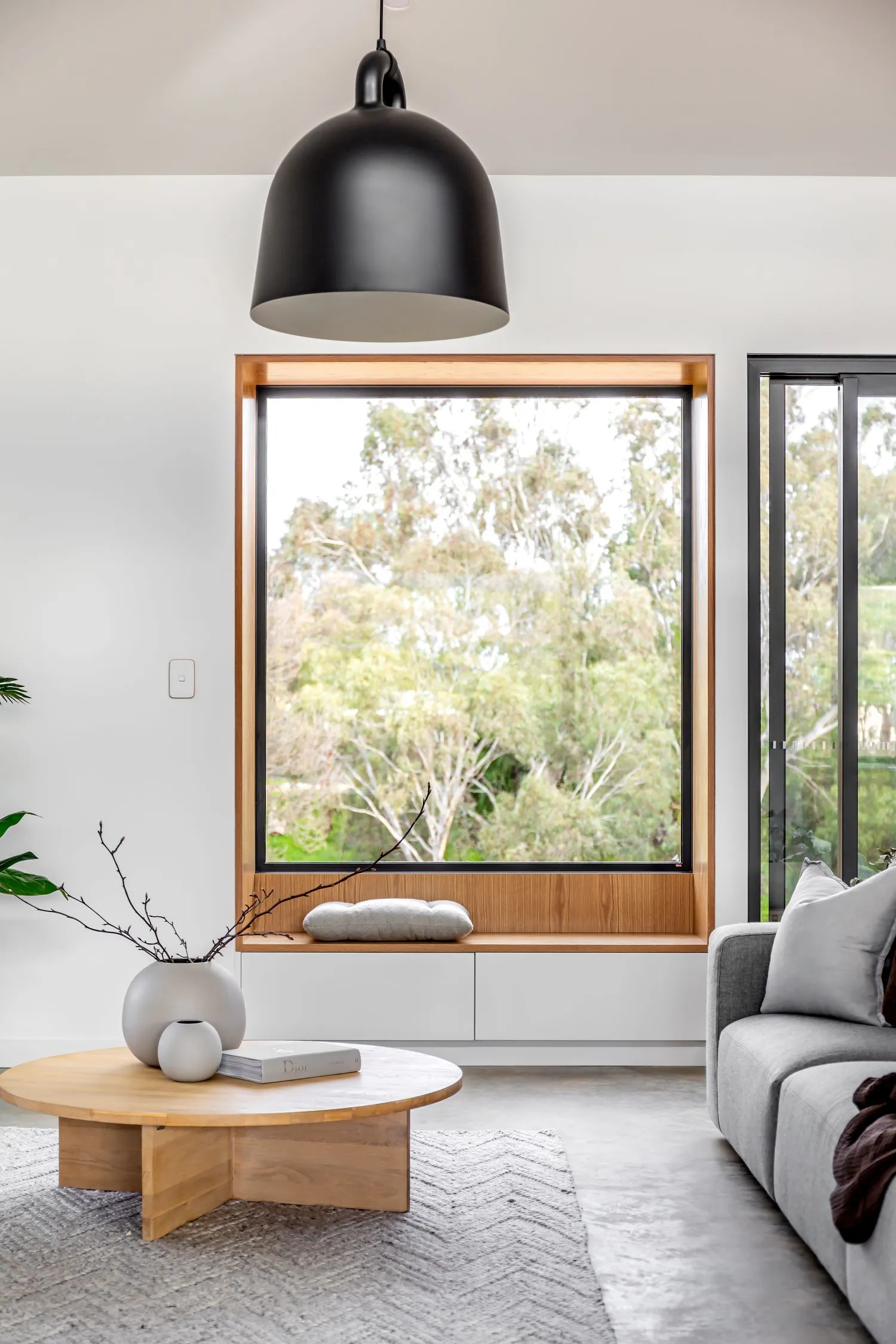
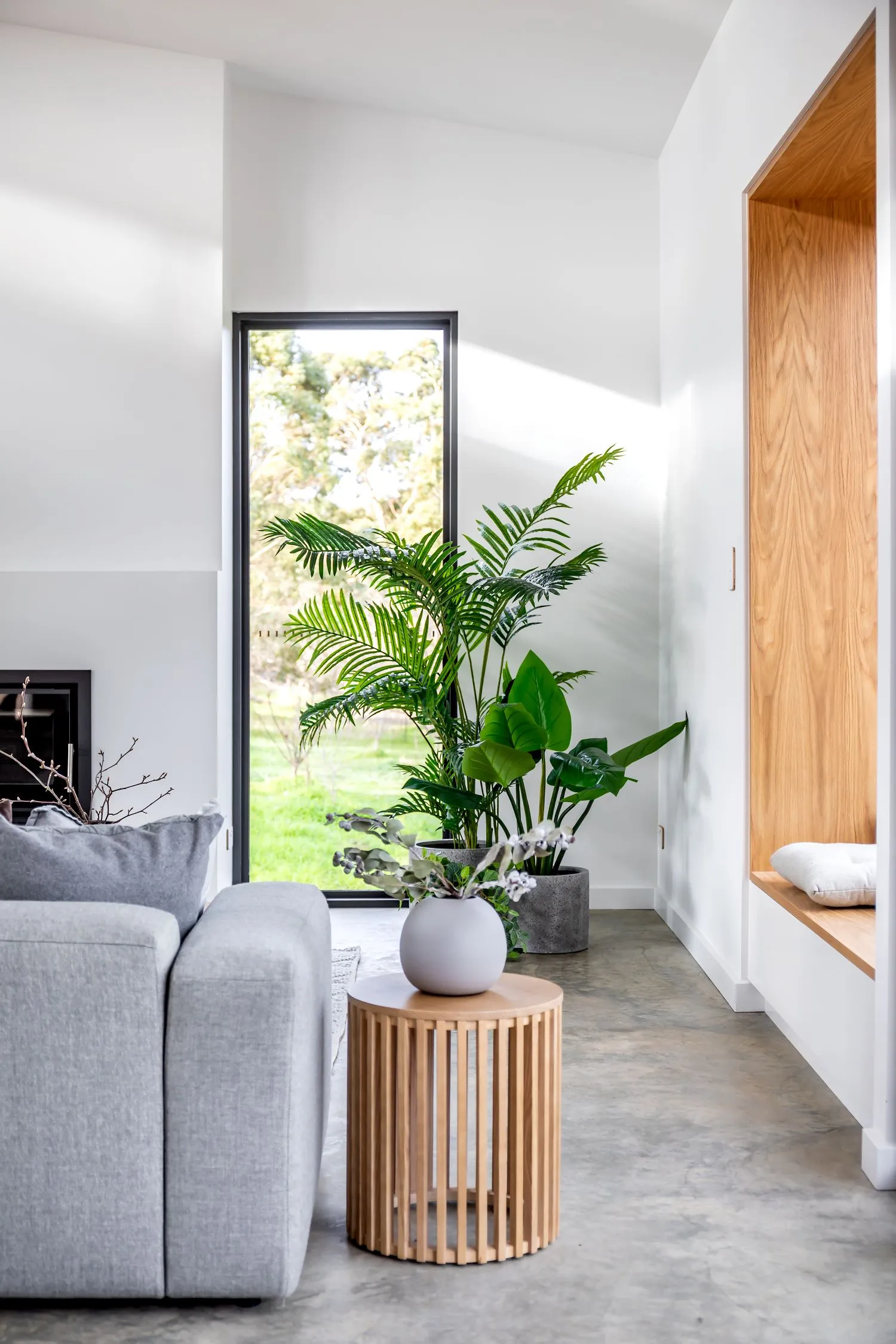
What are some tools you use (or suggest your clients use) when it comes to planning, designing, and getting organized for the build?
One of my favourite parts of the process is the design phase! When a client signs on with AMC to design their home, one of the first things we do is send them a little bit of ‘homework’ to complete before we meet for the initial design meeting. And some of the things we get them to think about includes:
What are your non-negotiables? These are the things that if they weren’t included in the final design, would mean you never felt entirely happy with your home
What are your wish-list items? These are the things that you would like to include if you can, but that won’t leave you feeling empty if they don’t make it into the final design.
Functionality – what works well or doesn’t work well for you (and your family) in your current house?
Lifestyle – How do you (and your family) like to use your current house? Do you like to entertain? Do you all need your own separate spaces or do you like being present in the same space? Does anyone require a quiet workspace?
Design aesthetic – can you describe elements of your preferred design style or can you show us pictures to help convey your tastes?
Materials – are there any materials that you would love to incorporate if you could? i.e. aluminium versus timber windows, reclaimed brick, weatherboard, render, exposed timber beams etc
Not only does this help our clients to articulate what it is that they’re hoping to achieve, but if it’s more than one person involved in the design it helps them both to get on the same page.
We love Pinterest and Instagram as tools for pulling together looks that our clients love. Often visuals will help them to articulate what it is that they’re after better than words. It also helps us to get a snapshot of whether or not they’re committed to one style or they’re still struggling to hone in one particular style that they love.
Using an interior designer during the selections process is also a great way to ensure that the overall finish of the house is well resolved and to reach a point of making final decisions faster. If it’s the first time building for someone, there can actually be a lot of perceived pressure to ‘get it right’ so having a professional to guide and reassure decisions is a small investment to make.
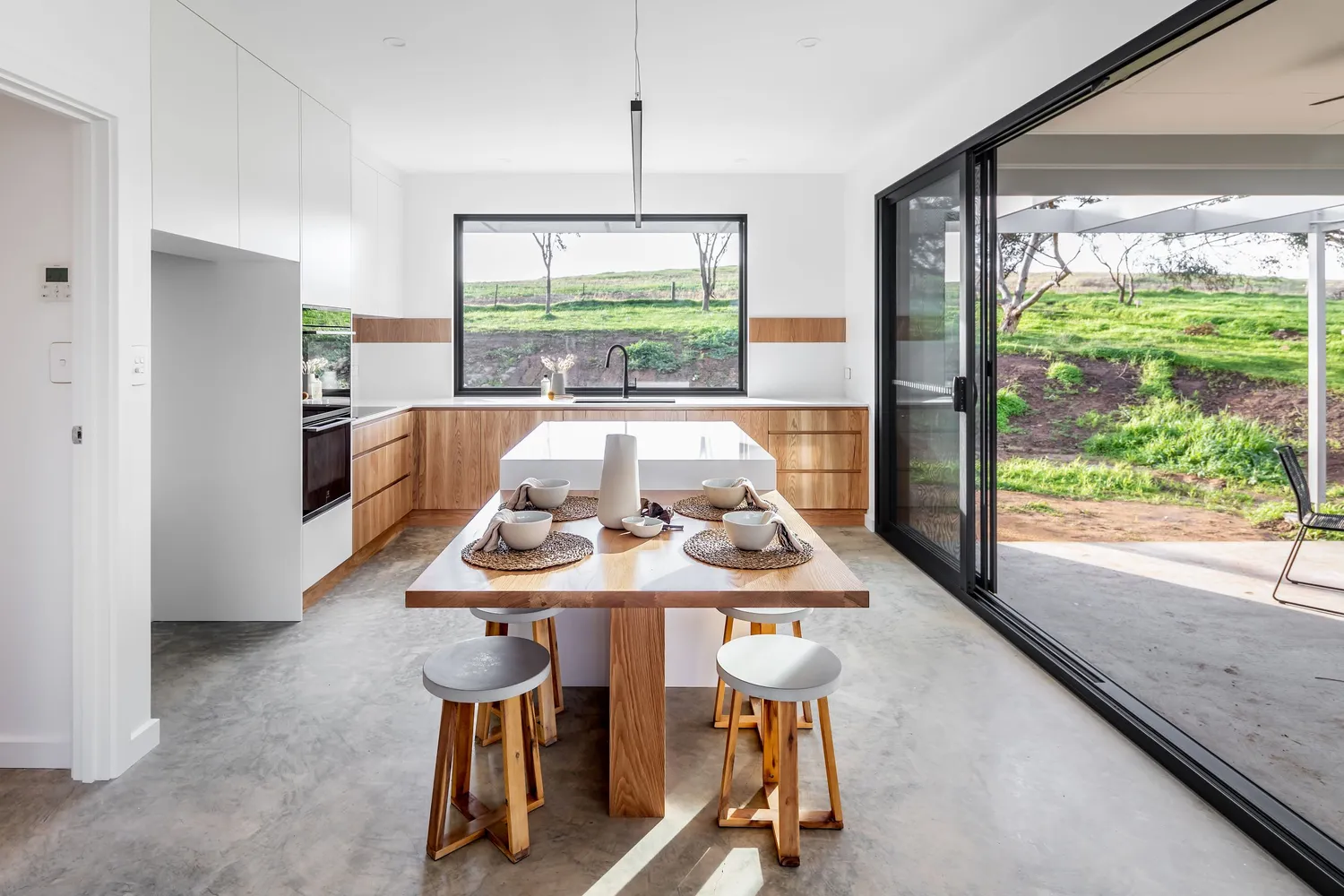
Building a new home can be quite daunting for those who haven’t done it before. What would be your advice to someone who is building/renovating and are just at the very early stages in the build process?
It really comes back to my third tip under the most important things to consider when building a new home. And that is to get a builder involved early.
Building or renovating is actually quite a complex process (despite how tv shows and the internet like to make it look). There are so many factors that can impact on your ability to design and build the way you would like. From council requirements to bushfire regulations, building codes and even costs associated with sloping sites or large parcels of land (earthworks/retaining, power runs and wastewater systems just to name a few). So getting someone on your team early who has excellent knowledge in all of these areas is a must. Following on from this, being honest with them about your budget and then taking on the professional advise that you’re given are my next top tips. There’s nothing worse than trying to navigate the journey alone only to get extremely overwhelmed along the way and then end up not enjoying the process and wasting a lot of time and money.
On numerous occasions our clients have said to us at the end of a design and build journey that “we were told by so many people that this process was going to get really stressful at some point, and it just didn’t” and that’s what we’re striving to do on a daily basis – take the stress out of the process so that our clients can really enjoy what may be the only build journey of their life.
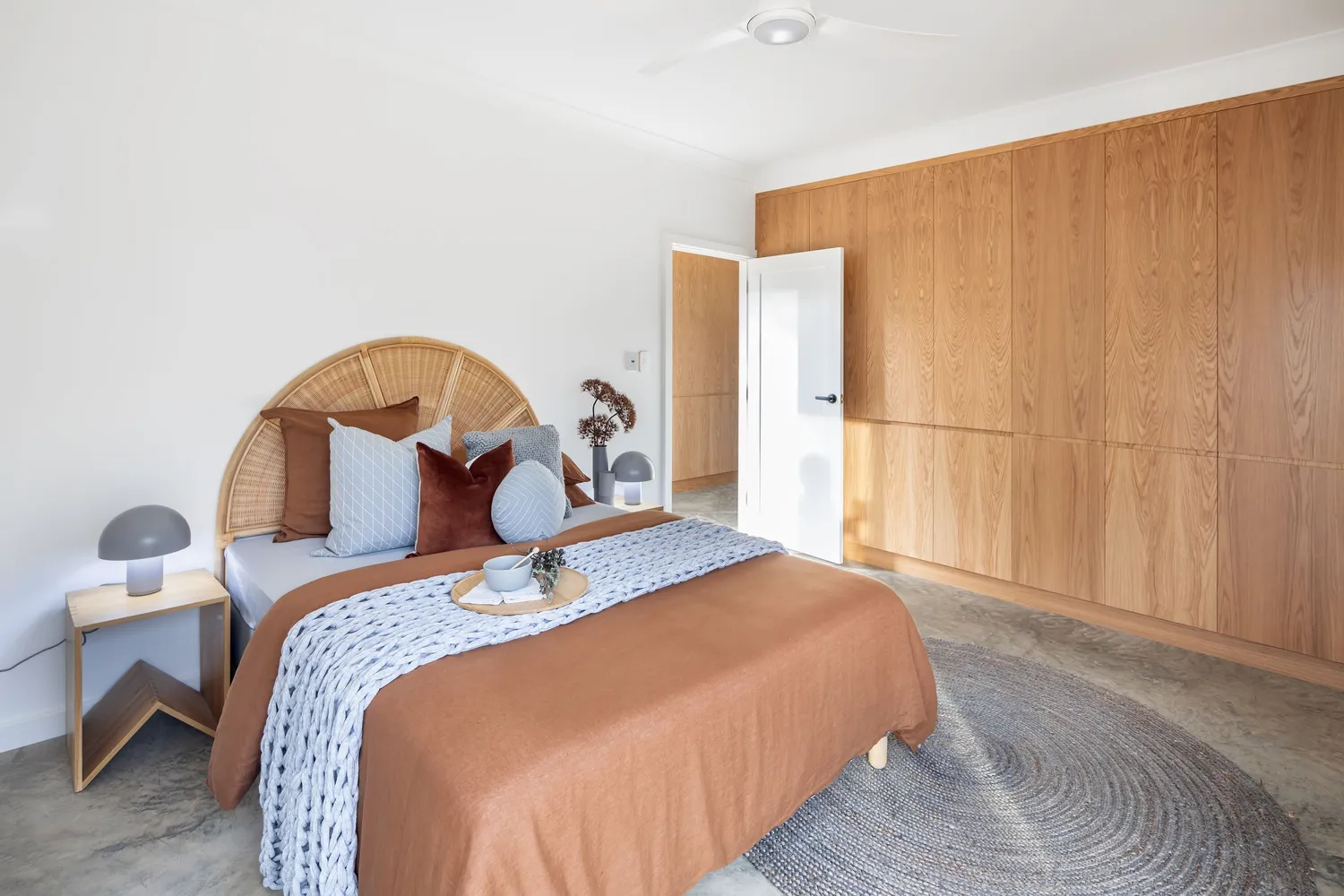
"The primary goal of AMC is to create forever homes in rhythm with the heartbeat of the land".
Susie Martin, General Manager at Aaron Martin Construction
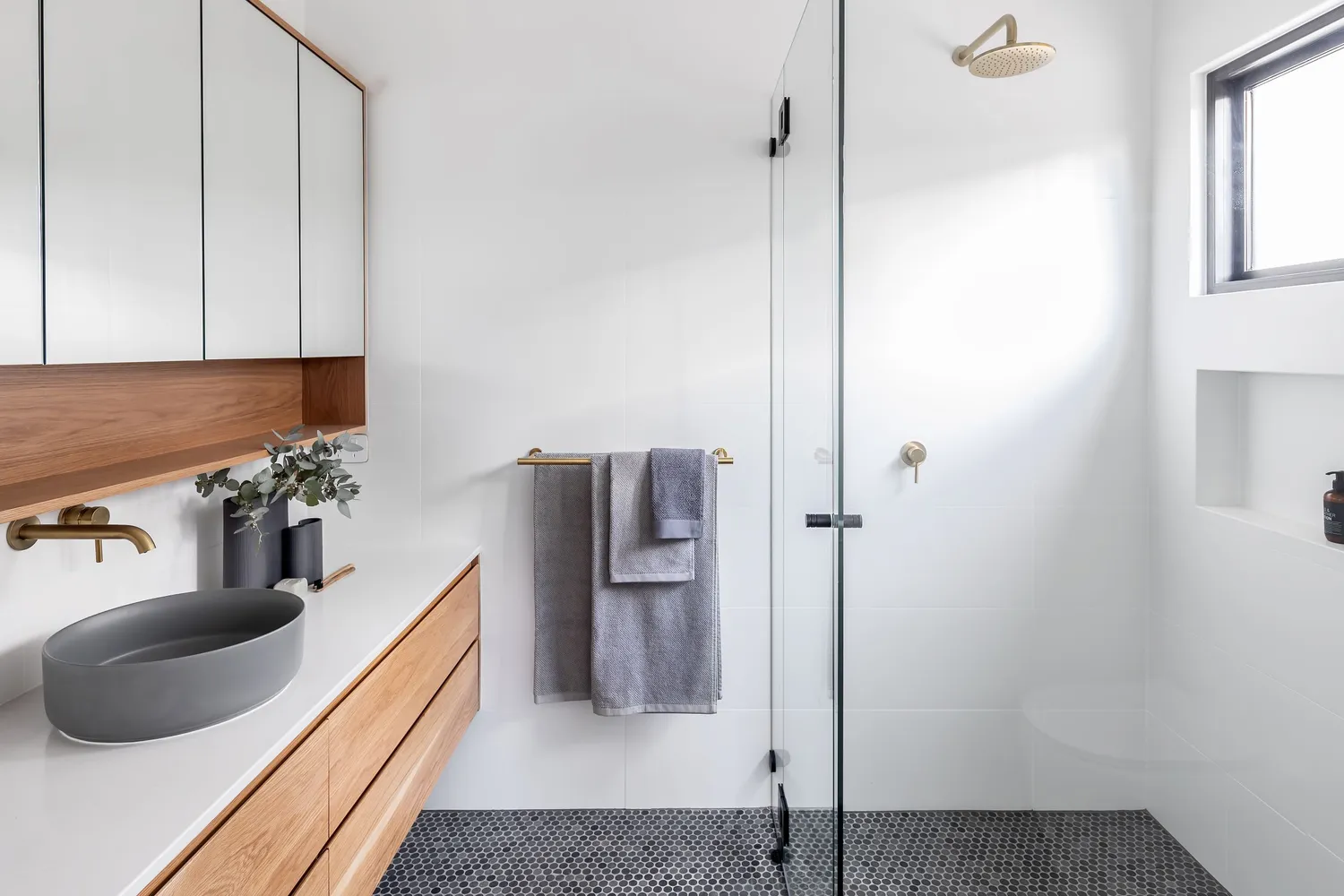
We noticed you created a mood board for the Dawson Creek Project. How do mood boards help you in your business?
Once we move onto selections for interior fit out – we absolutely love Style Sourcebook for creating our mood boards. It’s a really simple way to pull together a group of images that accurately convey what the overall look and feel of a space will be like. It’s also a very quick way to see if a certain selection is perhaps misplaced or alternatively if the selections all work beautifully together it can give our clients confidence seeing everything come together in a visual way.
We love the amount of natural light coming through the abundance of windows in this project. How important is natural light in a home and is this something you recommend for most of your clients?
Natural light is a ‘must have item’ in any new build! Windows are a big ticket item in any custom home in terms of price, particularly the bigger they get. However, we always recommend maximizing the amount of natural light (and prioritizing northern light) where we can. If there are budget constraints, we will ensure that the main living spaces in a house have an abundance of windows and then reduce the size and number in the remainder of the house to save dollars. The benefit of natural light is often underestimated in new home design, but not only can it be a great way to naturally heat and cool a home, it’s also super important for improving mental health.
