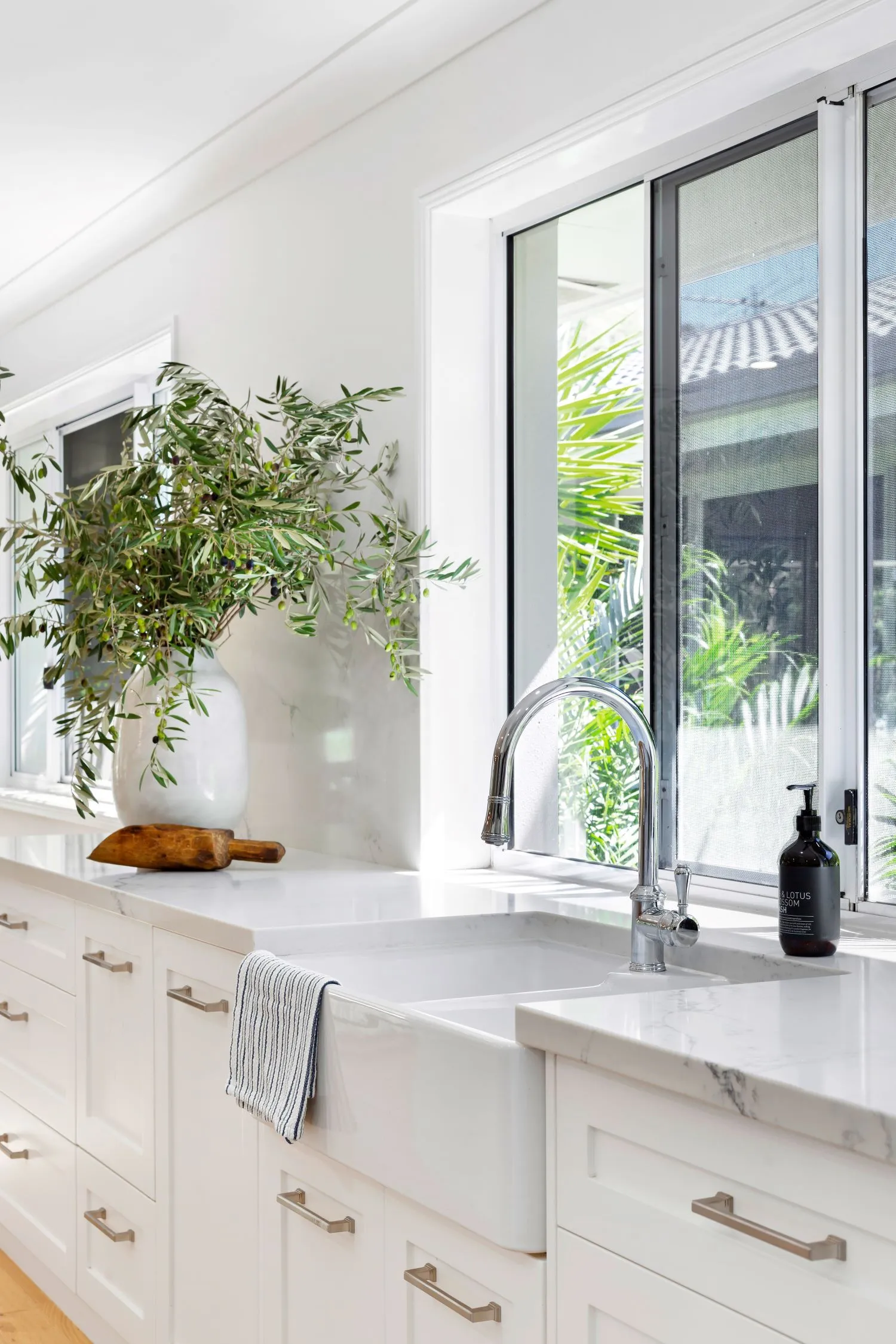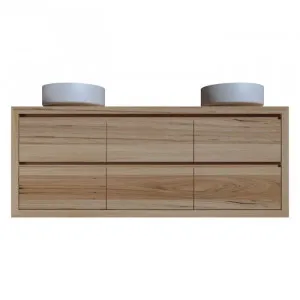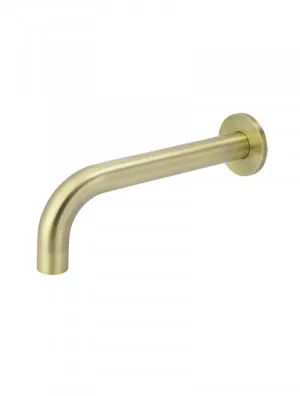Designer Interviews
Laura Rand from House of Cove - Cashmere Ensuite and Camelot Kitchen Renovation
Instagram: @houseofcove_
Website: House of Cove
Builder: RGC Carpentry
Photography: Jack Hughes Photography
Laura Rand from House of Cove is an interior designer based in Brisbane. We first discovered Laura when we stumbled across her beautiful Cashmere ensuite mood board on Style Sourcebook. When she told us that this project, along with the stunning Camelot Kitchen, eventuated into a real-life project we knew we had to share it with you. Laura has a classic, timeless, and fresh style that comes through in her interior projects. We recently had a chat with Laura about her interior design business, House of Cove, she gives us a tour of her two latest renovation projects, she shares her top three pieces of advice she would give someone who is renovating their home and gives us some insight into some of her favourite suppliers in the industry.
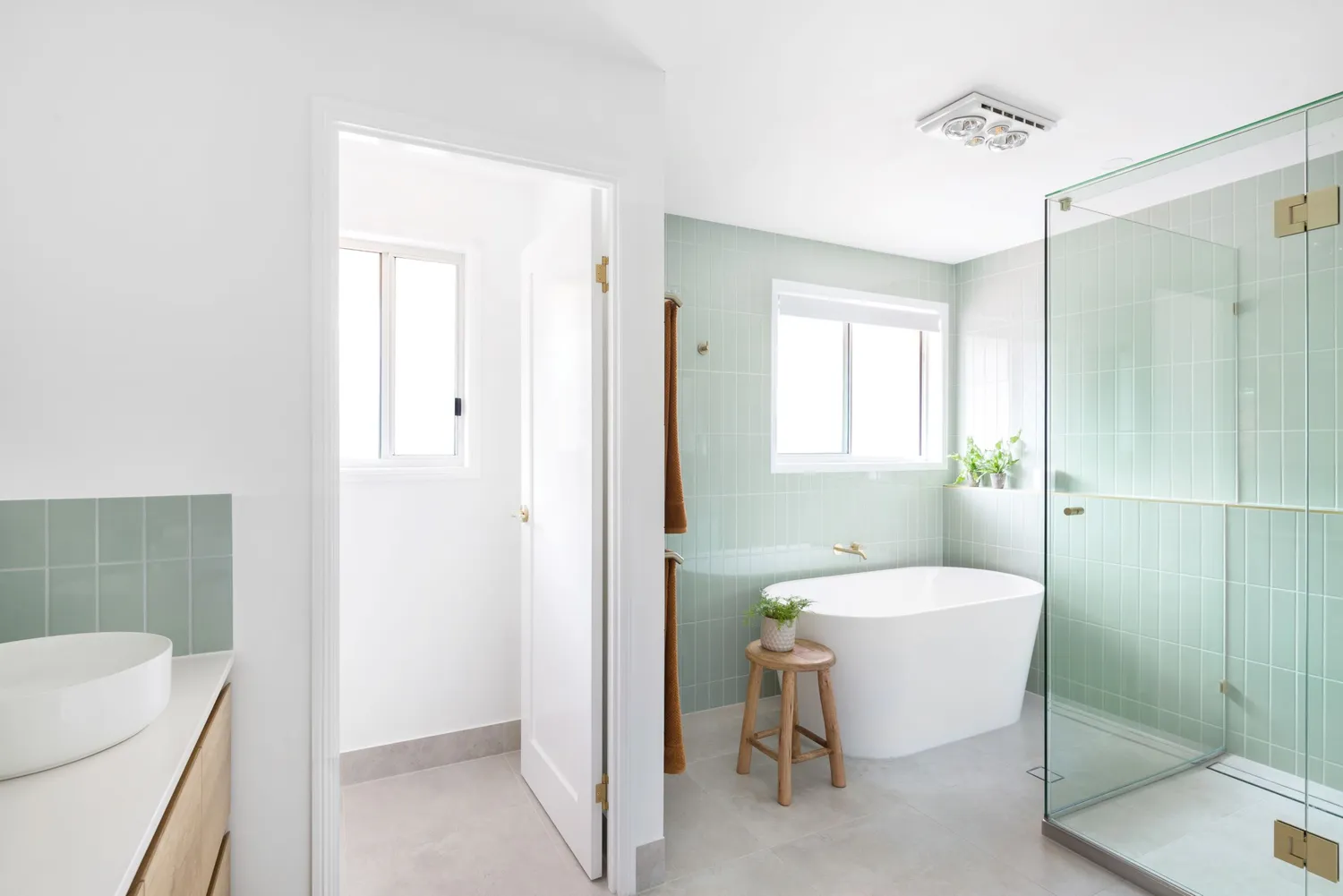
Hi Laura, tell us a bit about yourself.
I live in Brisbane with my husband and three beautiful children. In the busiest time of my life raising young children, working, and renovating our home, interiors is definitely my respite. I like to think I am equal parts analytical and creative, which really benefits me in my design business. My ideal day off involves a road trip through the countryside stopping for coffee in quaint little cafes and exploring antique stores along the way.
How long has House of Cove been running and what services do you offer?
For 5 years, House of Cove has been offering a full interior design service. I will walk the clients through the design process from conceptualizing ideas, sourcing the finishes and creatively managing the trades to completion. I also offer e-design concepts, one-off in-home consultations, and property styling.
Talk us through each of these projects. Where did the idea of the colour palette/material selection come from?
Cashmere Ensuite
A beautiful young family employed me to help them renovate their master ensuite. They wanted a bathroom that was bright and fresh with muted colour. As I walked around the rest of their home, I saw lots of timber furniture and splashes of green throughout, this gave me a great sense of their style and the direction I was going to take. The pastel green subway tiles, laid in a vertical stack bond pattern beautifully compliment the warmth of the timber vanity and the brushed brass fixtures are like the jewelry to the bathroom. This ensuite proves that colour, used in the right way can create a space that is bright and cheery while remaining soft and timeless.
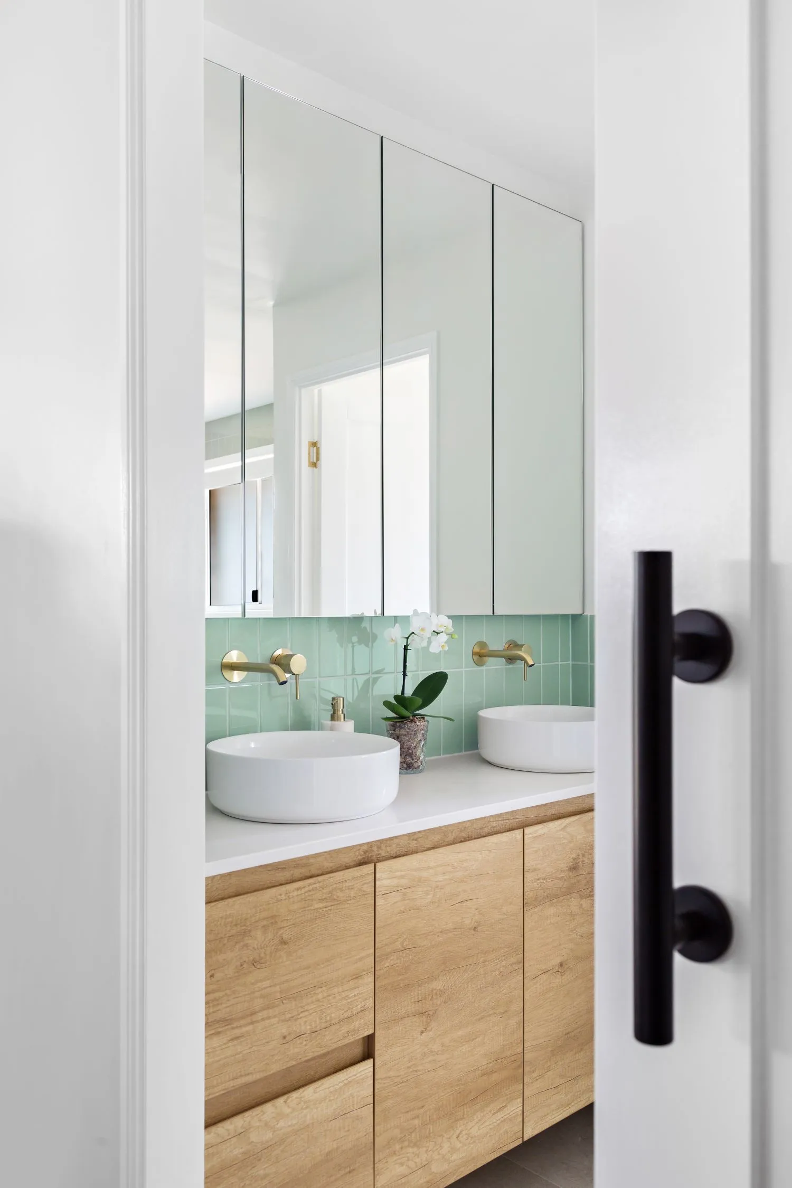
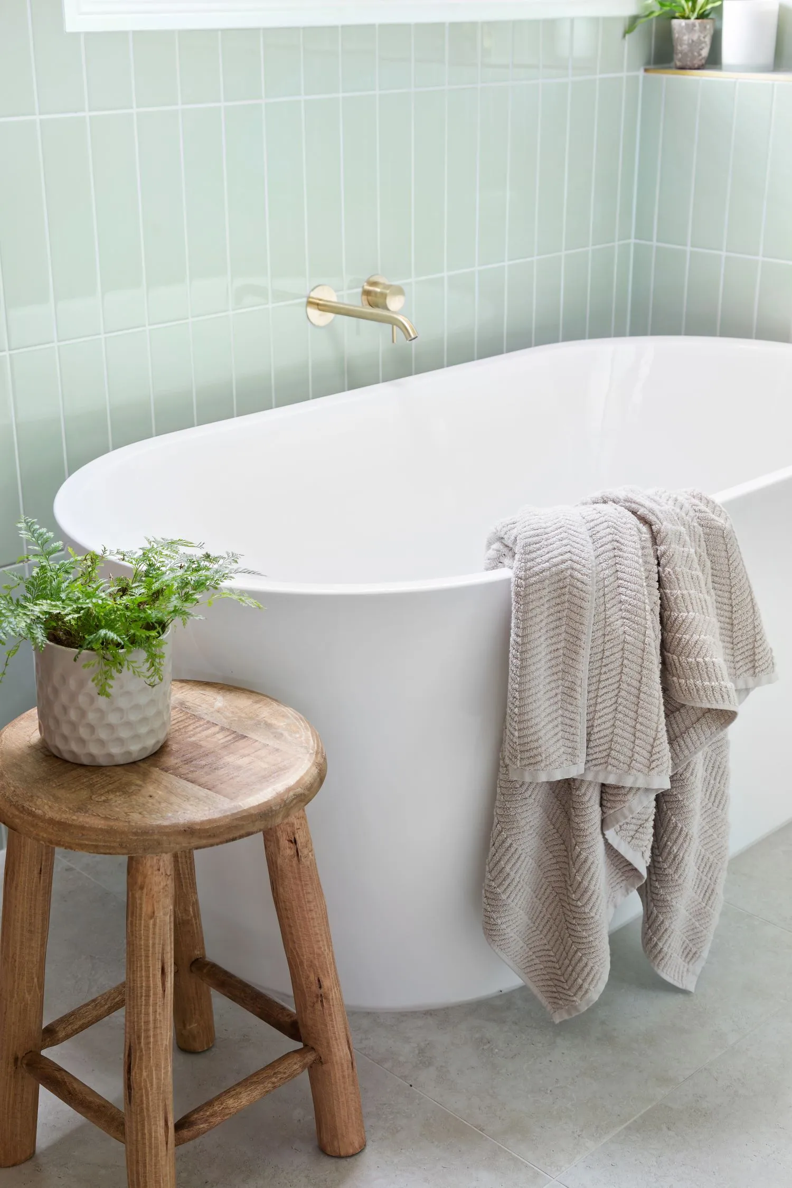
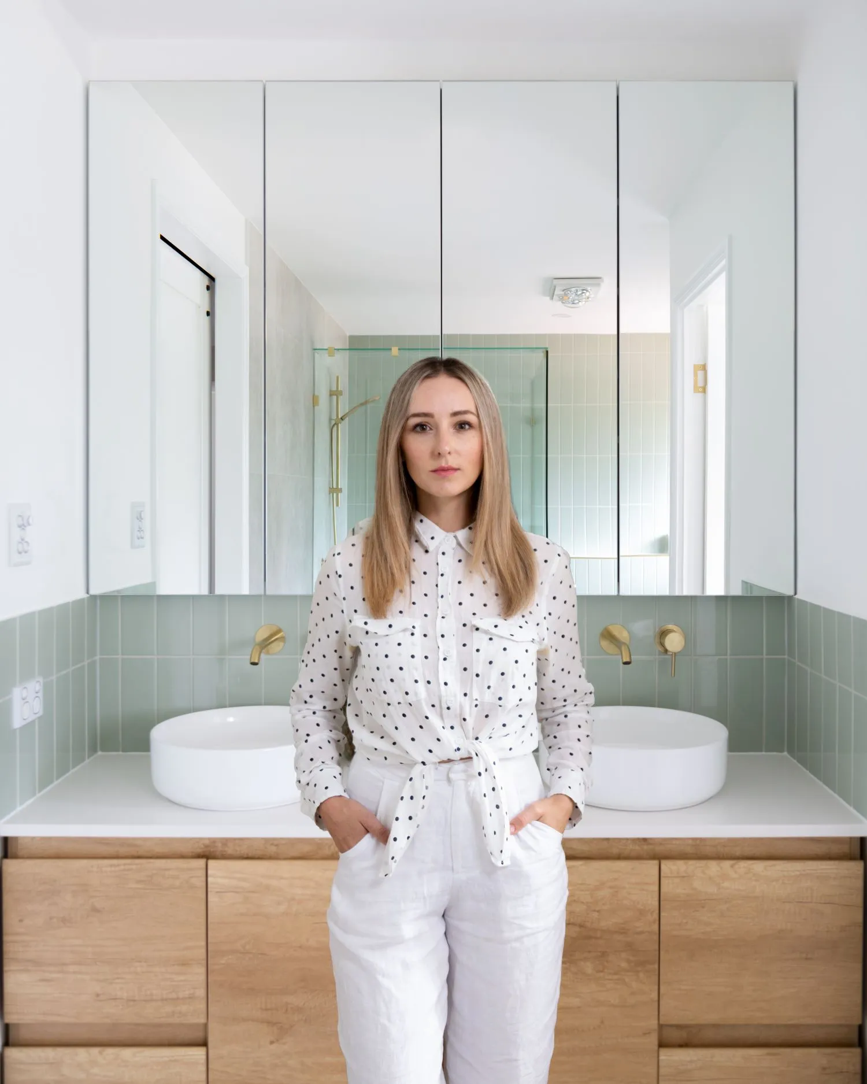
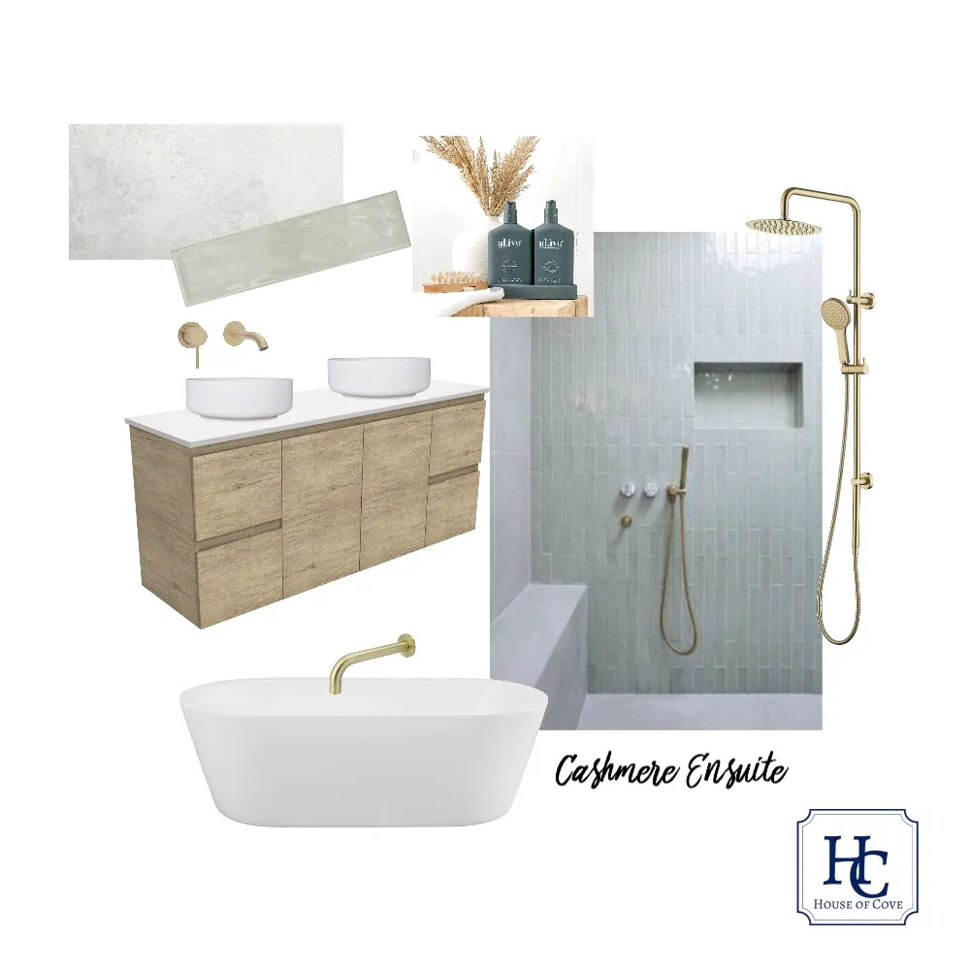 Cashmere Ensuite mood board can be viewed here
Cashmere Ensuite mood board can be viewed here
Camelot Kitchen
This is one of the largest kitchens I have had the pleasure of working on. It’s a very big home and the old kitchen was not inviting or functional. We knew we had to make the kitchen big and robust enough to accommodate a large family that entertained weekly. The butler’s pantry was exactly what this kitchen needed, an area where they could cook and clean up without cluttering the main kitchen. So, we closed in the entrance to the old walk-in pantry, put in a new walkway on the opposite end and added a window for lots of natural light. The butler’s pantry has loads of storage, bench space and a large stainless-steel sink for washing those big items. Out the front, we wrapped the 3m x 1.2m island bench in a pre-engineered stone, as it gave us the high-end look without being too precious. Choosing this stone was what led us to the selection of the beautiful deep blue subway tiles. The tiles compliment the blue grey vein in the stone, and it really was a match made in heaven. The pendant lights chosen by the client paired back with the chrome handles and tapware provided a perfect contrast to the warmth of the oak floorboards. I think the transformation really speaks for itself!
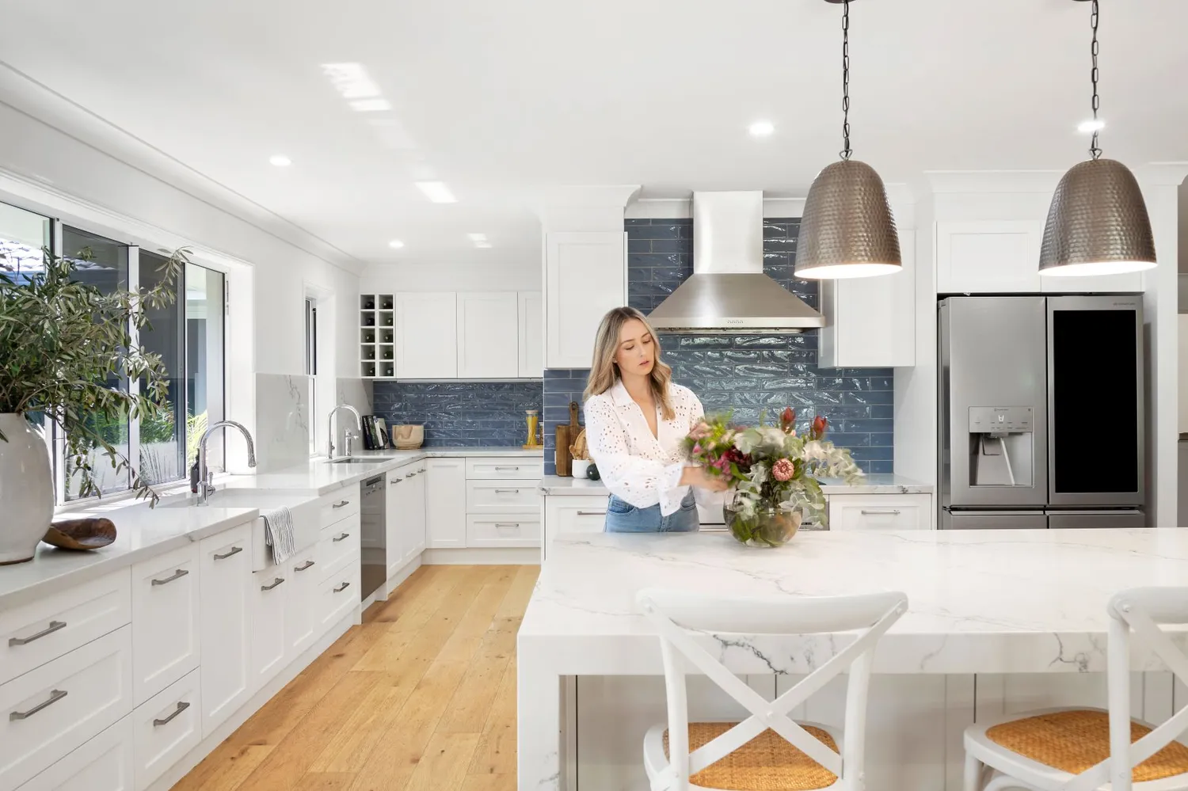
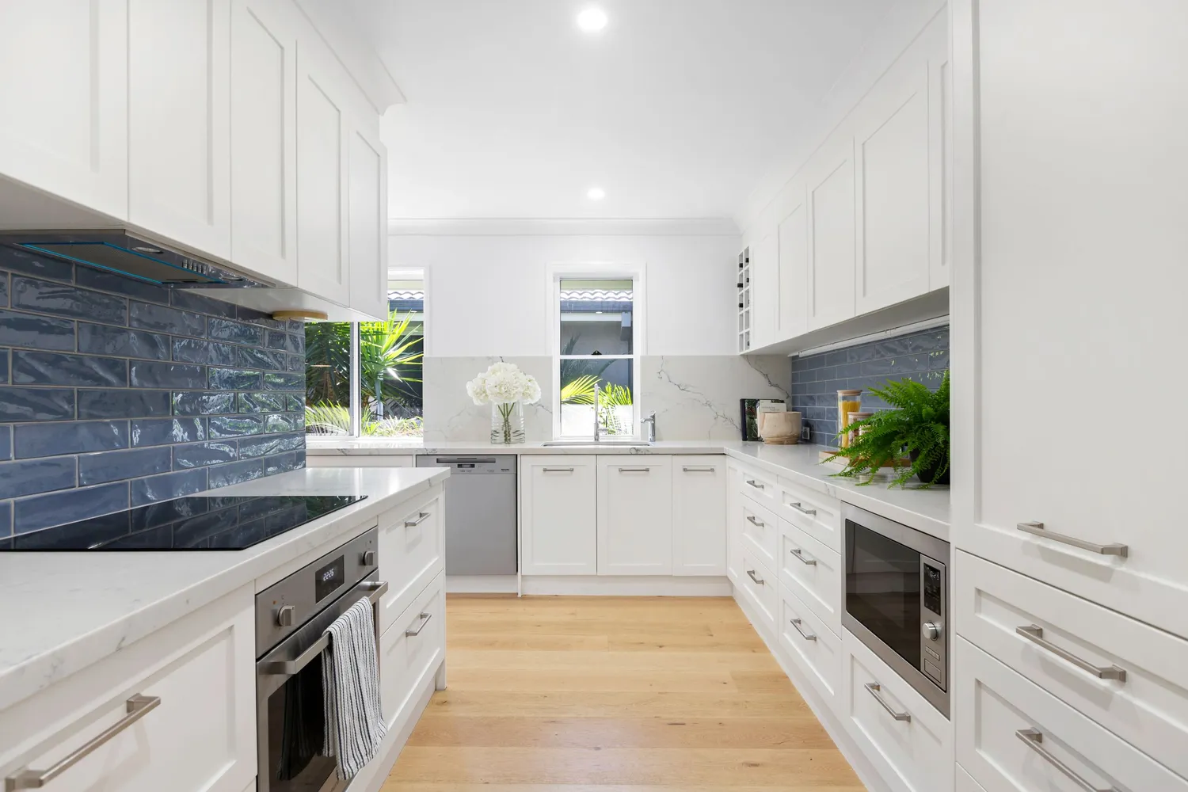
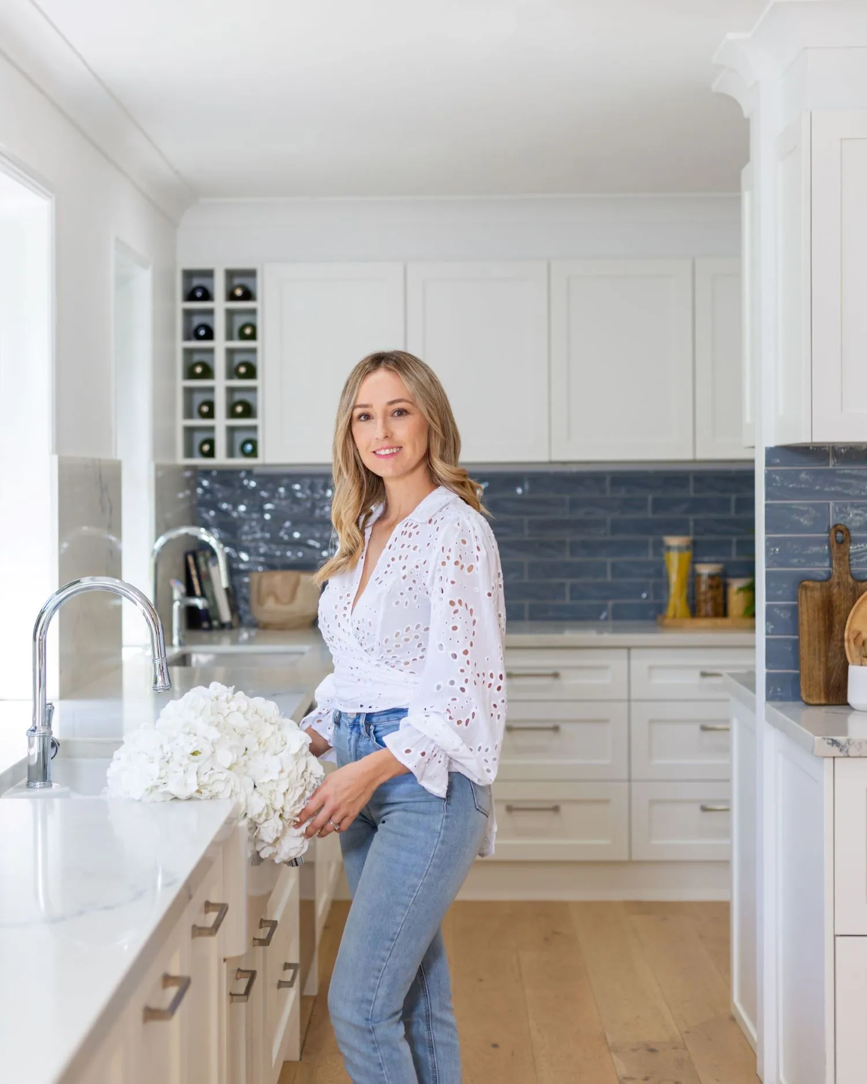
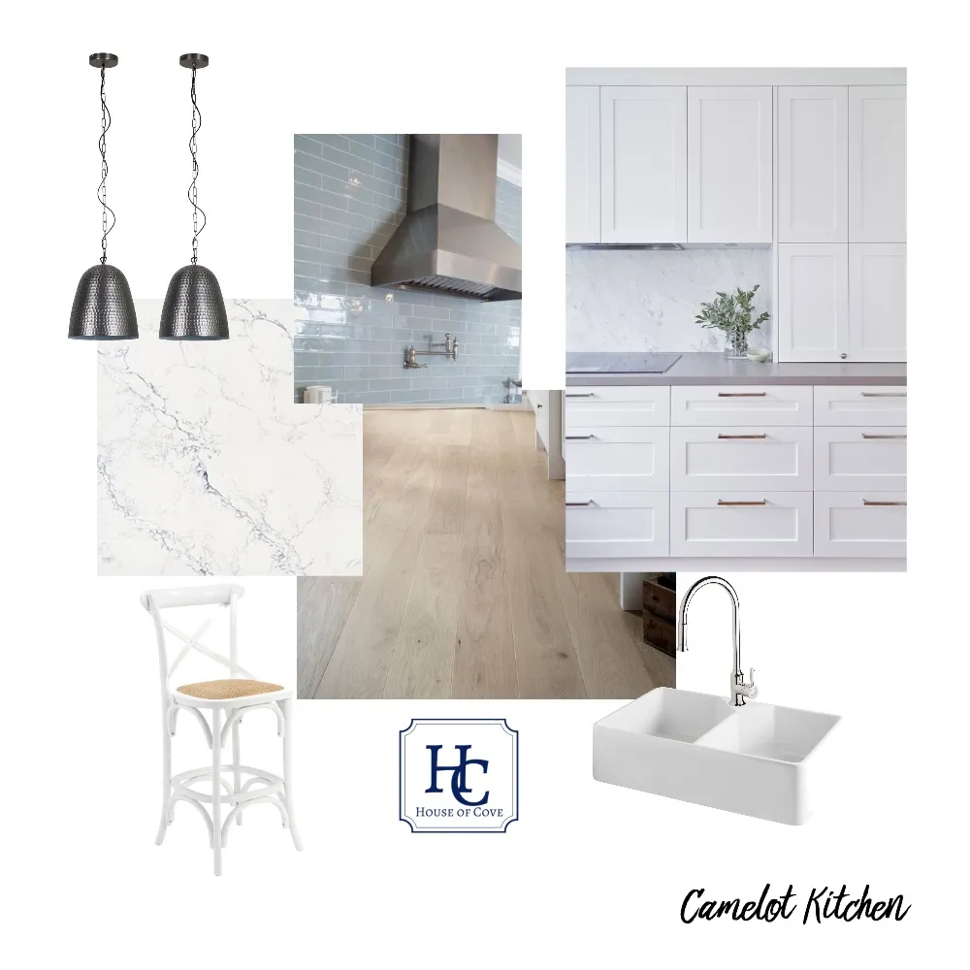 Camelot Kitchen mood board can be viewed here
Camelot Kitchen mood board can be viewed here
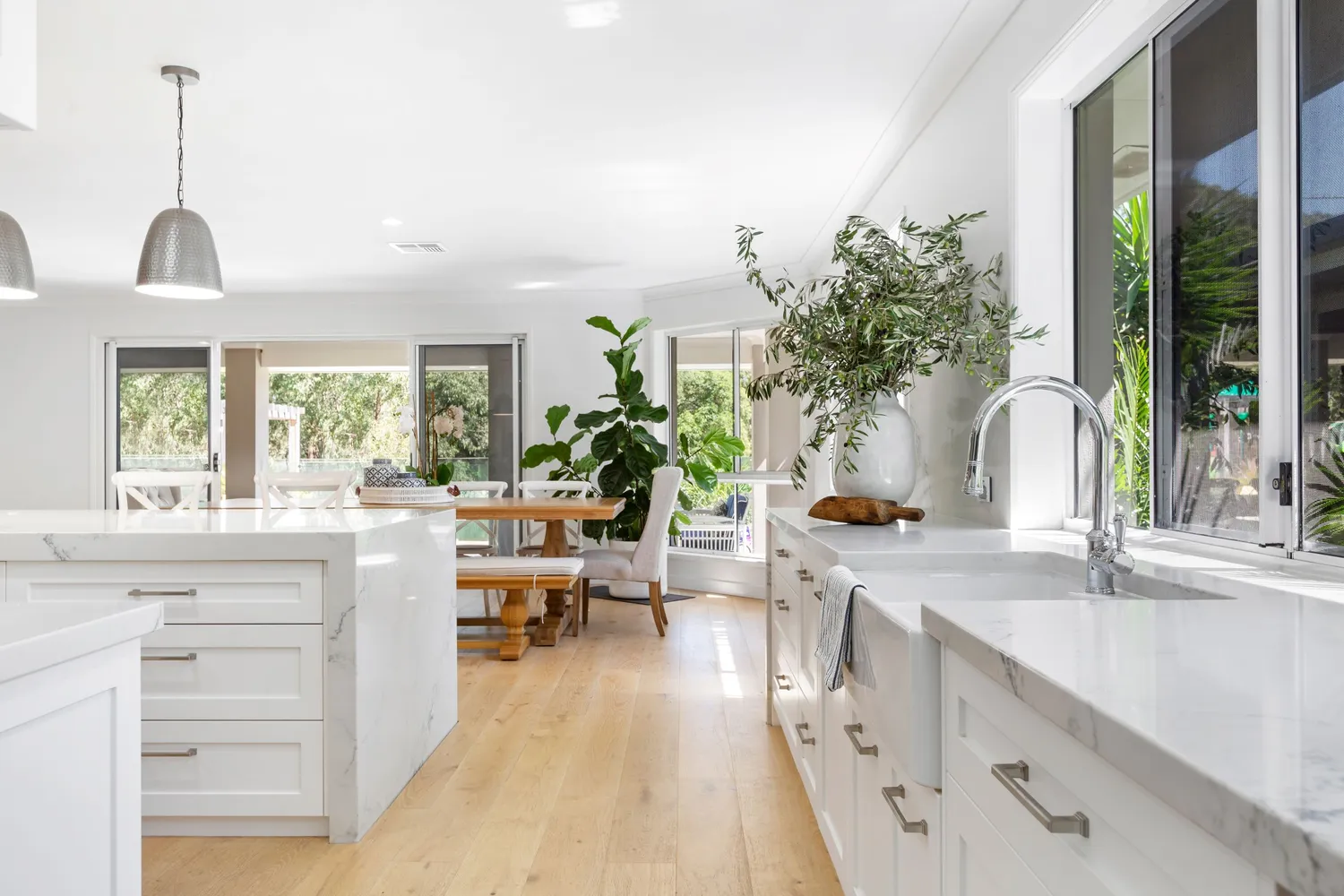
What was it that made you want to pursue a career in interior design?
My interior design journey started a little differently to most. Whilst I was finishing my marketing degree at university, I took up a casual admin role at one of Brisbane’s most well-known interior design firms. It was here that I quickly learnt my true passion lay within interior design. The team saw my natural ability and taught me everything about the industry with a hands-on approach. A few years later and I was managing a team and had the opportunity to work on some high-class jobs. I feel so fortunate to have fallen into a job that ignited my real passion, leading to so many amazing opportunities.
What are the benefits of using a mood board when it comes to designing your projects?
All interior design projects are unique. Some clients give me a blank canvas to work from, while others have specific looks and ideas they want included. For this reason, Style Sourcebook is a must have tool for me when conceptualizing a design for a project. Seeing all the elements come together on one board is vital to the design process. It not only enables me to keep the style and aesthetic of a project consistent but is a great source of visual communication between myself and the client.
Talk to us about how you use our mood board tool to design your projects.
After meeting with my clients to obtain their brief for the job, I start researching by looking at floor plans, shopping and scrolling Pinterest. Once I have a collection of ideas, I upload them to Style Sourcebook. After I have refined my design on the mood boards, I submit them to my clients for their approval.
What are your top 3 pieces of advice for someone renovating?
1. Know your style. While you may love and appreciate many different styles, pick one and stay authentic to that look.
2. Beware of trends. There is nothing more disappointing than when you see a renovated bathroom looking outdated in just 5 years. Trends come and go. Keep your hard finishes like tiles and cabinetry classic and have fun with things that can be easily changed.
3. Hire reliable tradesmen. Don’t necessarily go for the cheap guy who can start tomorrow. Focus on developing a team of reliable contractors. Put it out there on your local community page, word of mouth is best! Or hire a designer who will bring in their trusted team of trades.
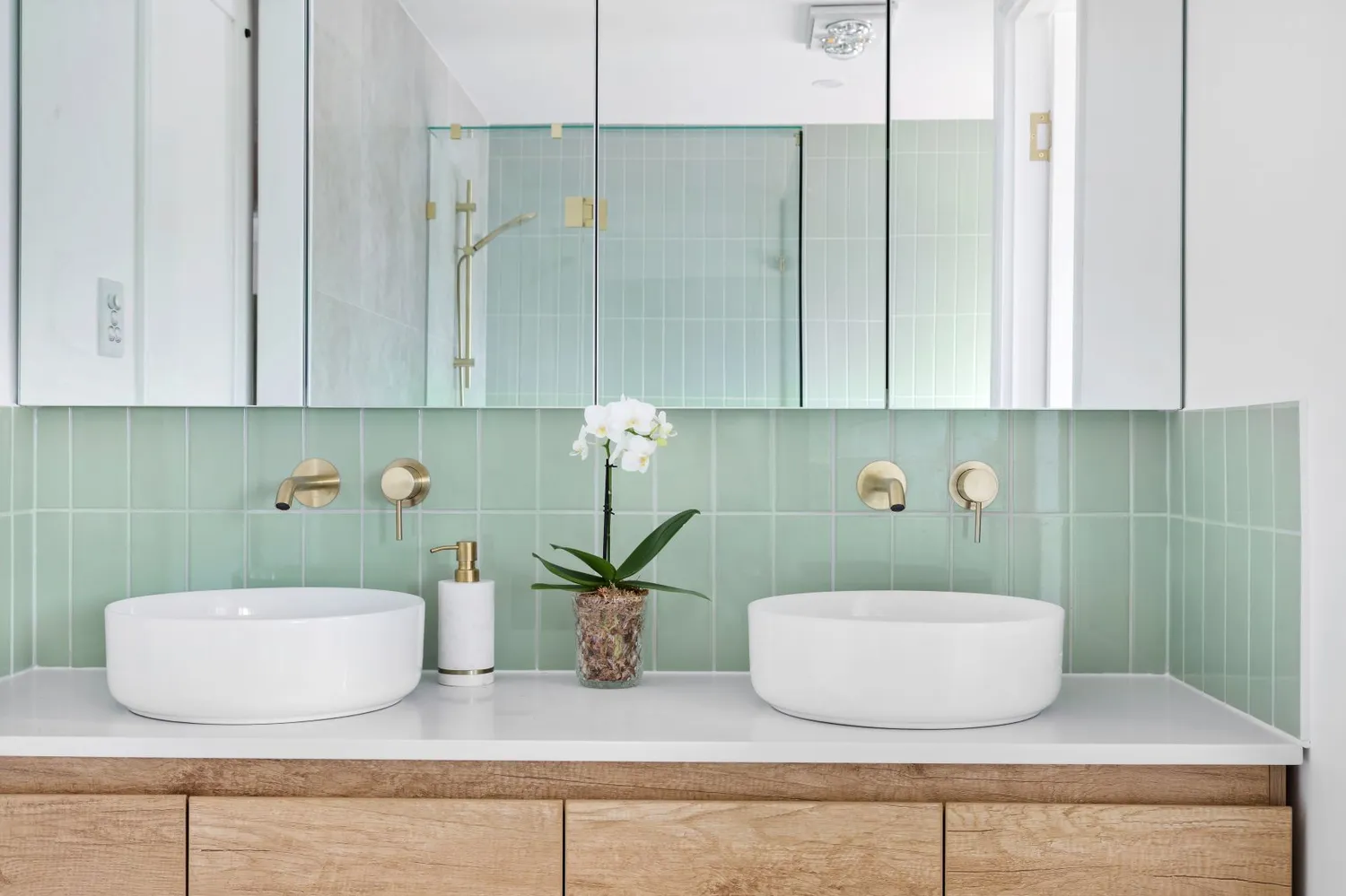
"Style Sourcebook is a must-have tool for me when conceptualizing a design for a project. Seeing all the elements come together on one board is vital to the design process. It not only enables me to keep the style and aesthetic of a project consistent but is a great source of visual communication between myself and the client."
- Laura Rand, House of Cove
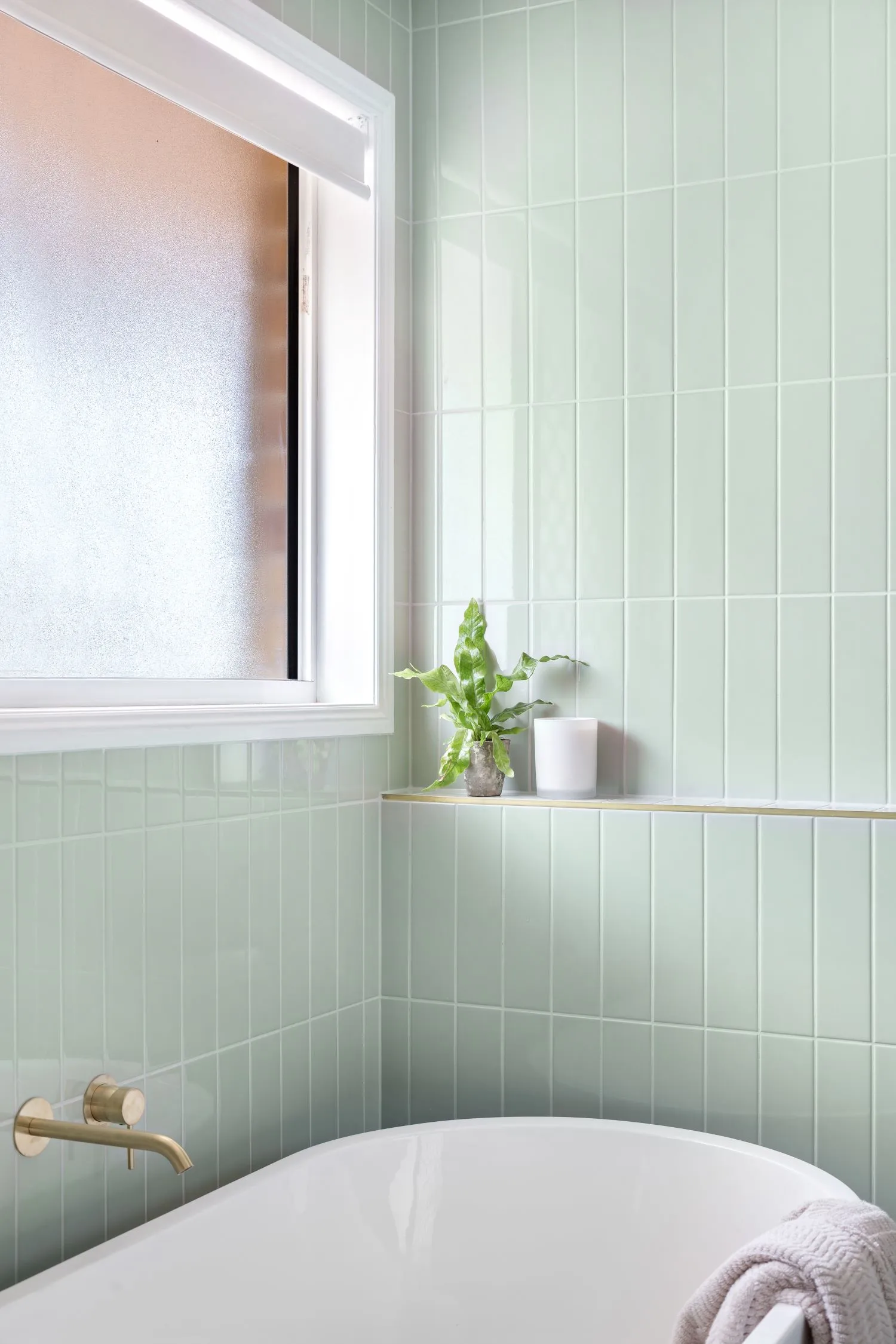
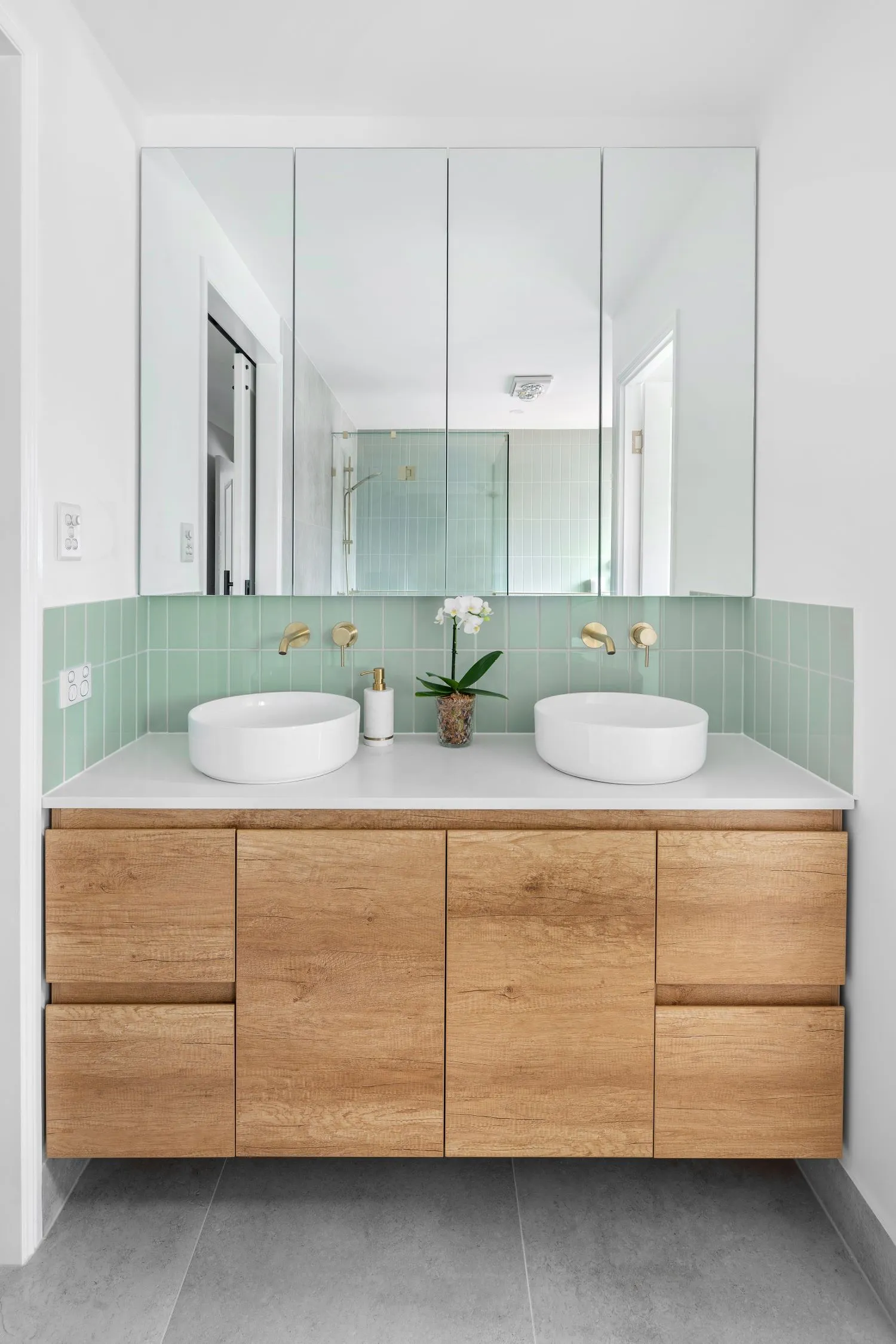
What are the benefits of working with an interior designer?
Hiring an interior designer will save you time, money, and a lot of mistakes! Renovating or building can be an agonizing process for most. So many don’t know where to spend their money, how to communicate with trades, or pick from hundreds of design choices. Taking all that stress away, an interior designer will walk the whole design process alongside you. They will help you really define your style, make practical and often overlooked design choices whilst, creatively managing the different trades.
Where do you find inspiration for your interior projects?
Most of my inspiration comes from the beautiful imagery I see online. I am forever pinning different things on Pinterest and Instagram. It’s a great way to keep up to date with evolving design trends internationally. I also get inspired by different colour palettes I see in nature, from sunsets to flowers in the garden.
Who are some of your favourite suppliers in the industry?
Oh, I definitely have my go-to’s. For beautiful high-quality tapware I often choose Fienza or Phoenix and bathroom furniture from ADP is always a great choice. Whilst I am always sourcing new and custom furnishings, MRD and Canvas & Sasson have some great staples. Resene is a great source of inspiration for colour, they offer some of the prettiest blues and greens.
Do you have any exciting projects coming up that you’d like to tell us about?
I am heading back to project Camelot later this year once architectural plans are finalized. We are going to be building a whole new wing to the side of the home that will be the new master suite. There will be bright white raked ceilings with soft feminine finishes. I can’t wait to delve into this one.
