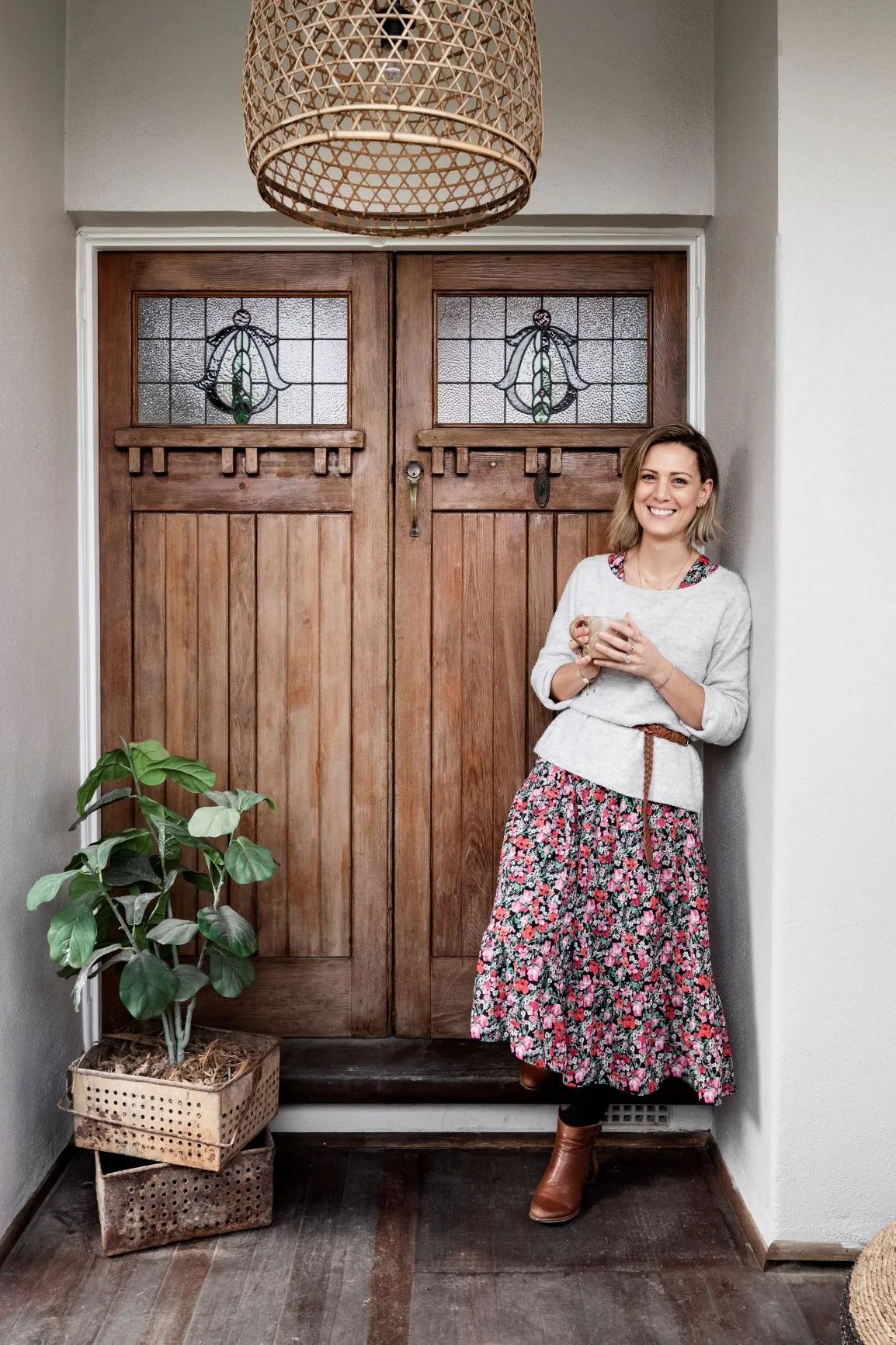Home Tours
Cecil Street Project by Alison Lewis Interiors
Interior Design & Styling: Alison Lewis Interiors
Builder: CJ and C Construction
Photography: Dylan James Photography
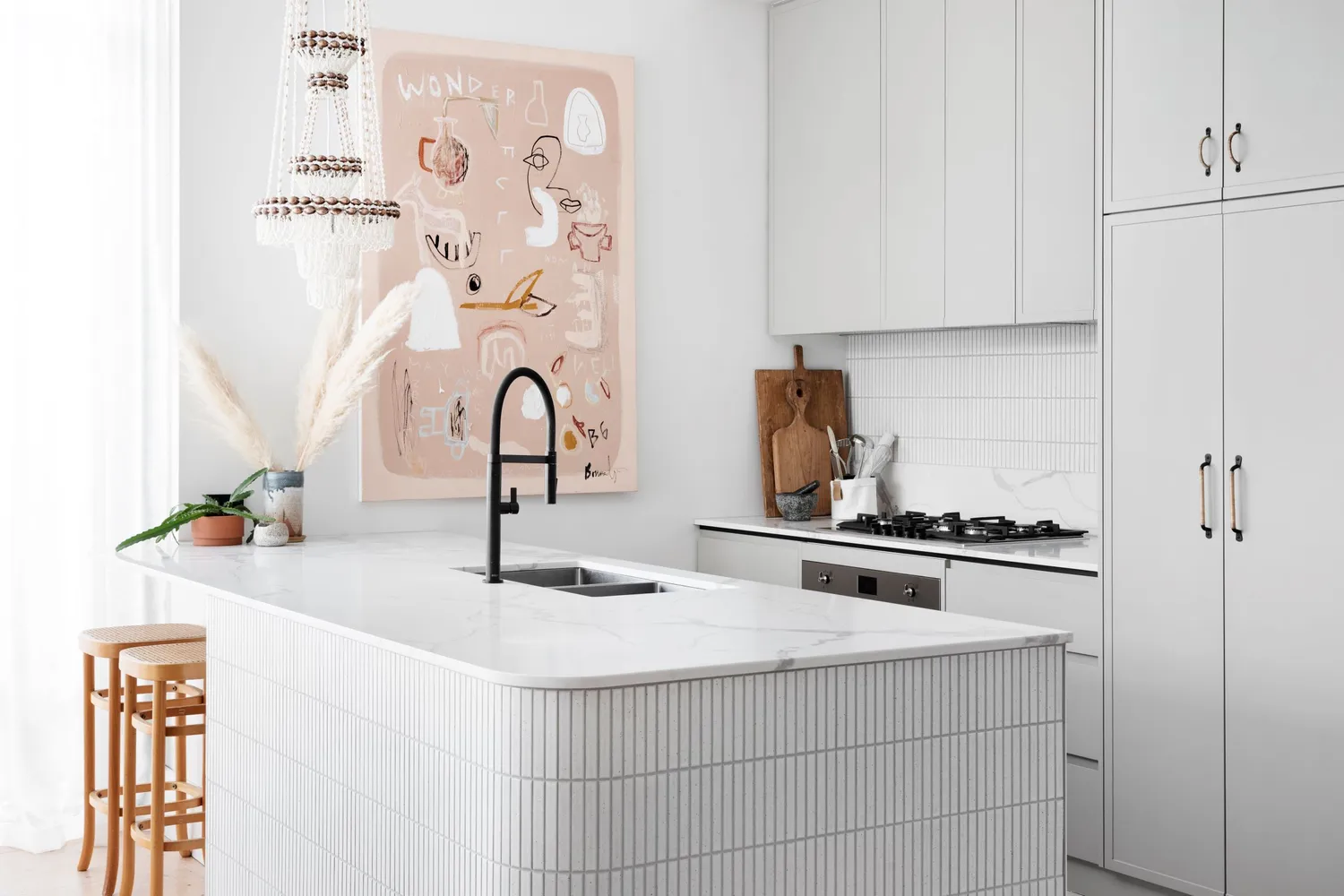 Kitchen Cabinetry by Project Cabinets.
Kitchen Cabinetry by Project Cabinets.
Melbourne based interior designer Alison Lewis had always dreamed about designing a period style home. When she spotted this 1930’s renovators delight she knew immediately that this was the one to make that dream come true. While most of us would want to get in there and start tearing down the walls straight away, Alison practiced considered restraint and lived in the home for 12 months before beginning the renovation (although she may have had to rip up the 40 year old dust filled carpet because no-one wants to live with that). Wanting to do the home justice, she explains that this was a crucial step in order to properly understand the flow and best use of each space. By taking this approach, Alison was able to visualize the impact a revised floorplan would have, see where the natural light comes in to maximize it’s full effect in the home and consider which elements were non-negotiables. Judging by the outcome, we’re pretty sure that decision has paid off as the Cecil Street Project is one to remember!
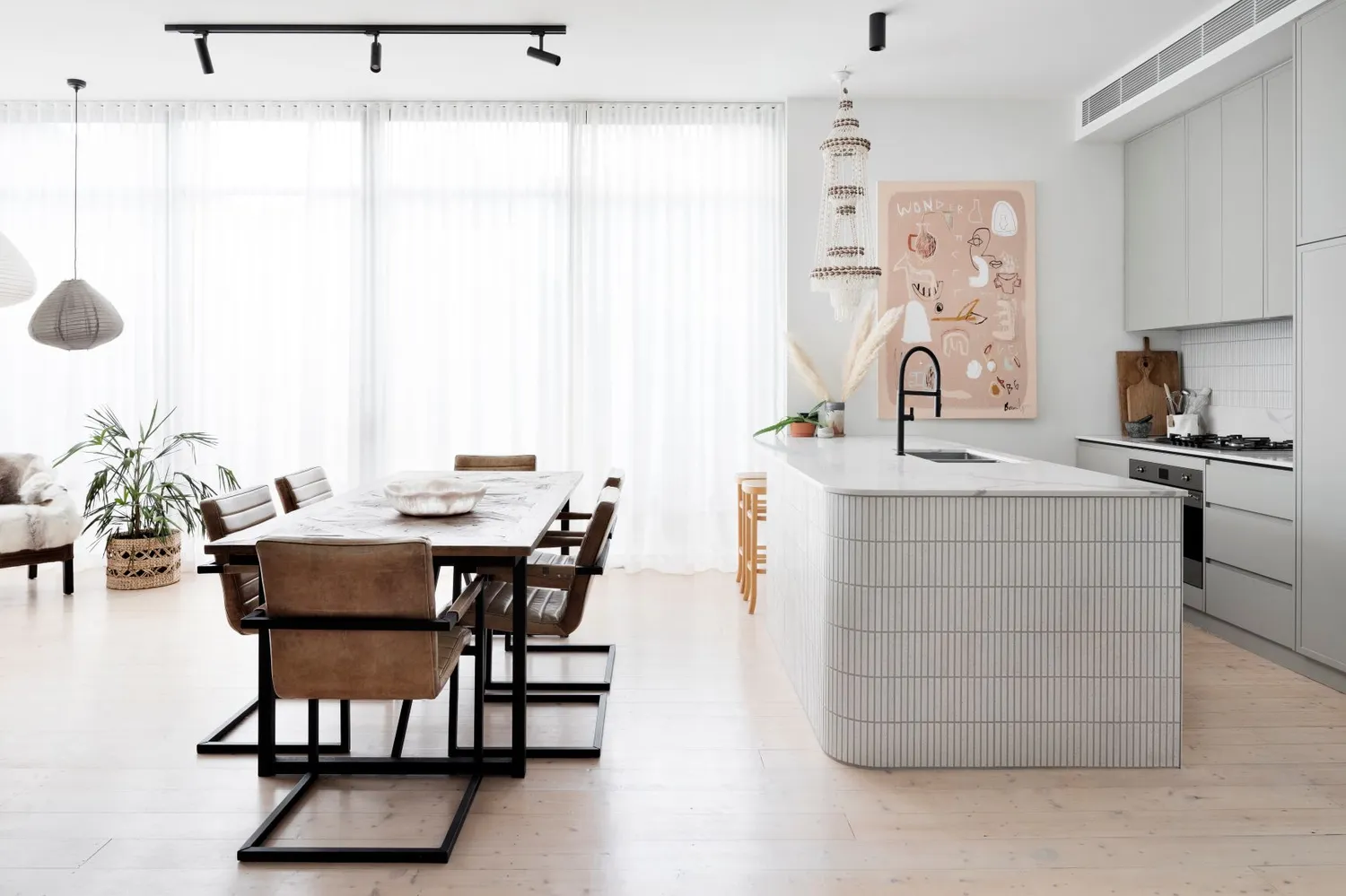
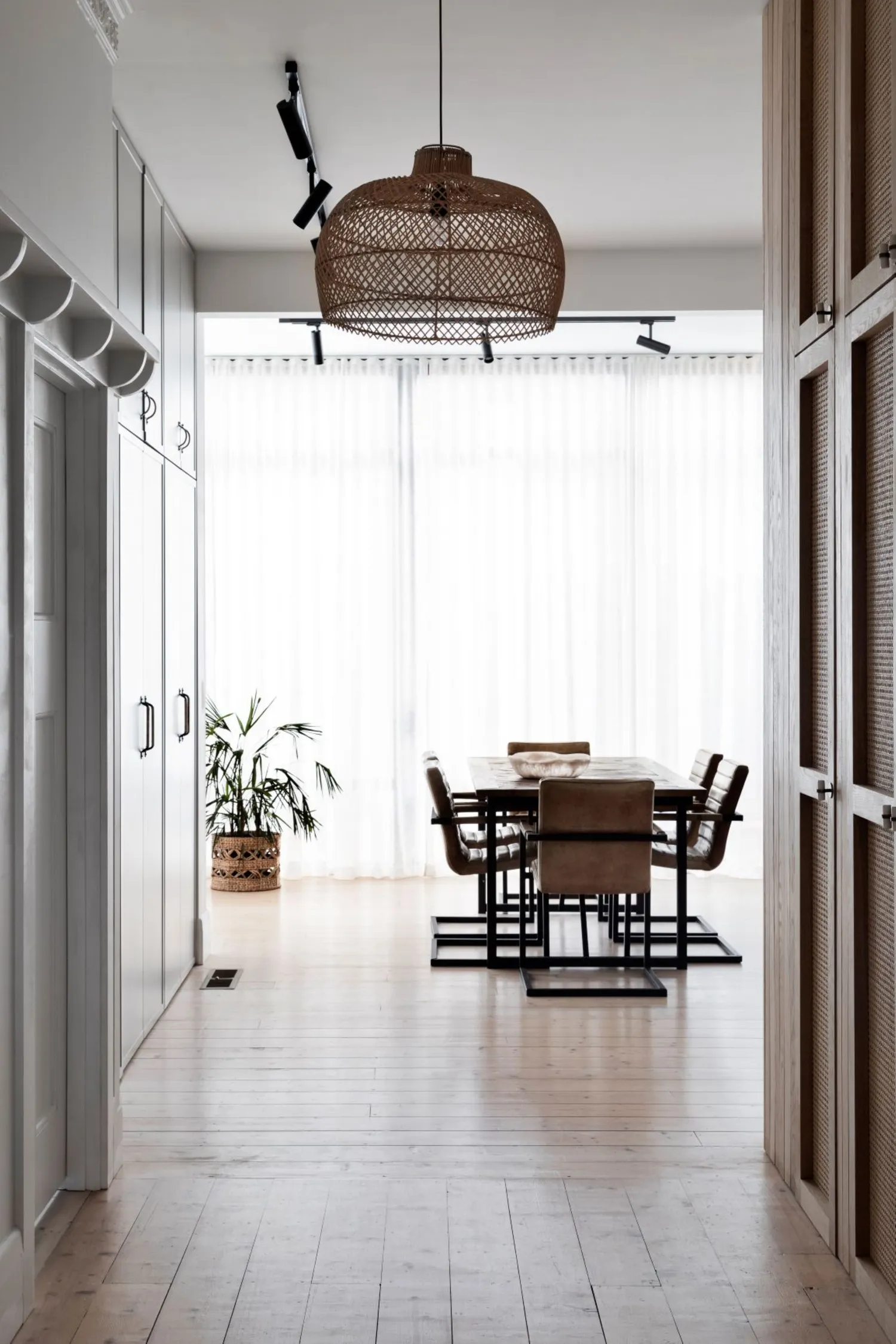
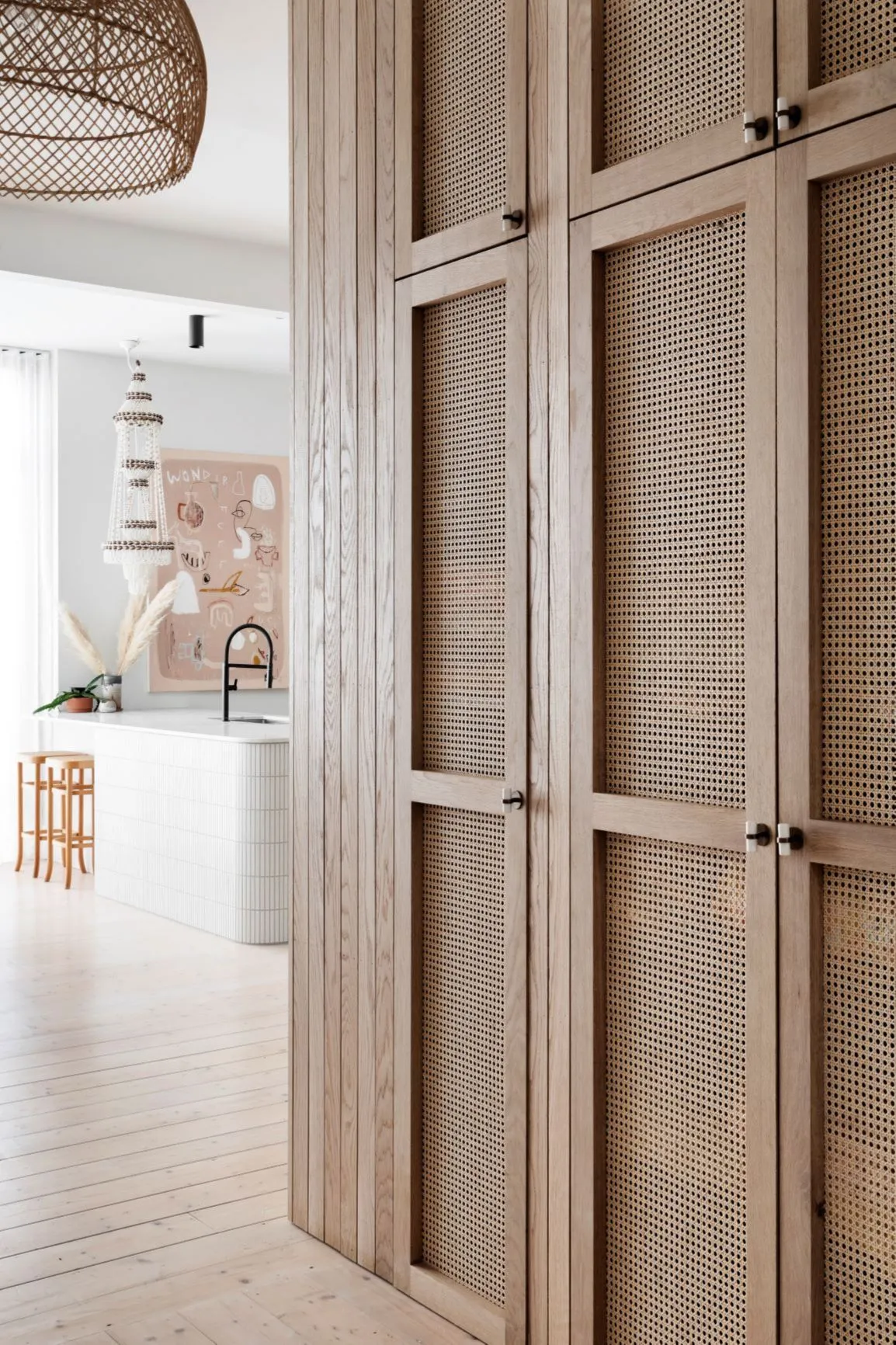
“First and foremost I wanted to create a beautiful space, one that I found it was a pleasure to be in and one that created calm in the often chaotic world that comes with having a little person in our lives.”
- Alison Lewis, Interior Designer
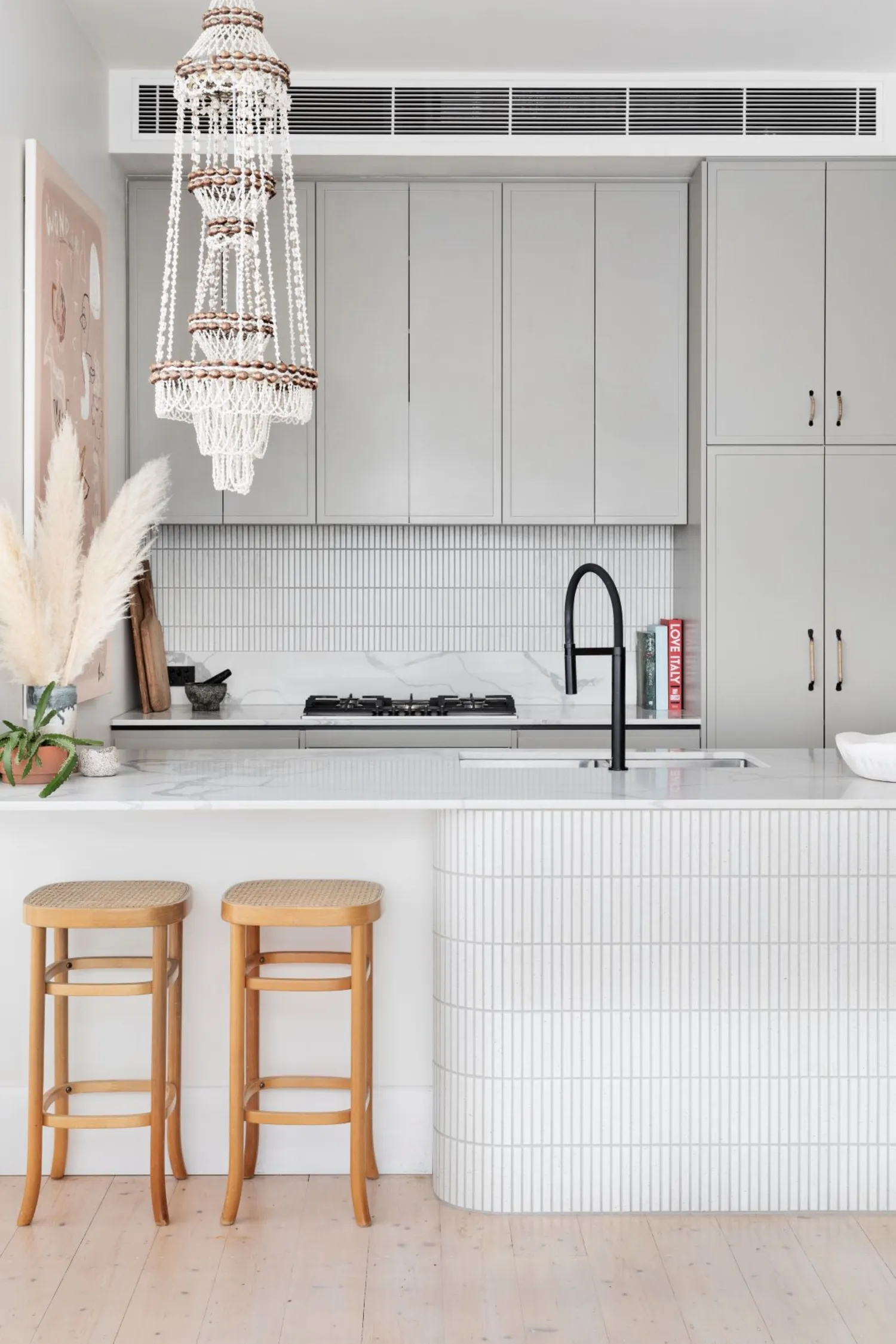
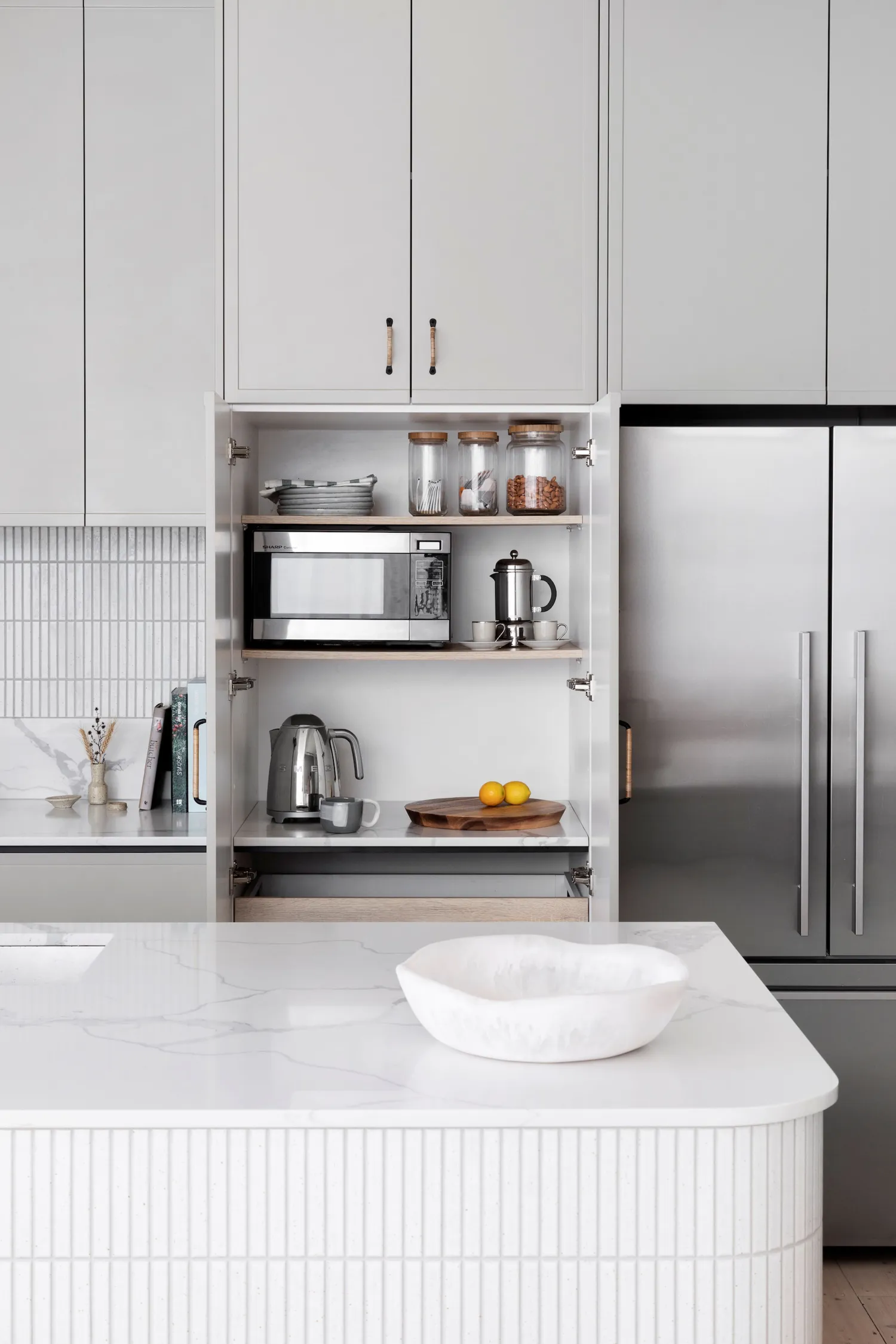
Alison set out with a vision to preserve the existing period features of the home while offering design solutions that would be it more aligned with the modern era. She did this through revising the floor plan to ensure a better flow, including more storage, and incorporating high end finishes throughout. One of our favourite features of this home has got to be the hidden storage and passages Alison has created. During the planning phase, Alison knew that she wanted to create a second bathroom and relocate the existing laundry. In order to do this, she had to delete the hallway that led into her daughter’s room and relocate the doorway into this room. Through the cleverly designed joinery, Alison has created a “hidden door” to get into her daughter’s bedroom that not only looks amazing but also provides soundproofing from the main living area. Clever design paired with functionality – now that’s our language!
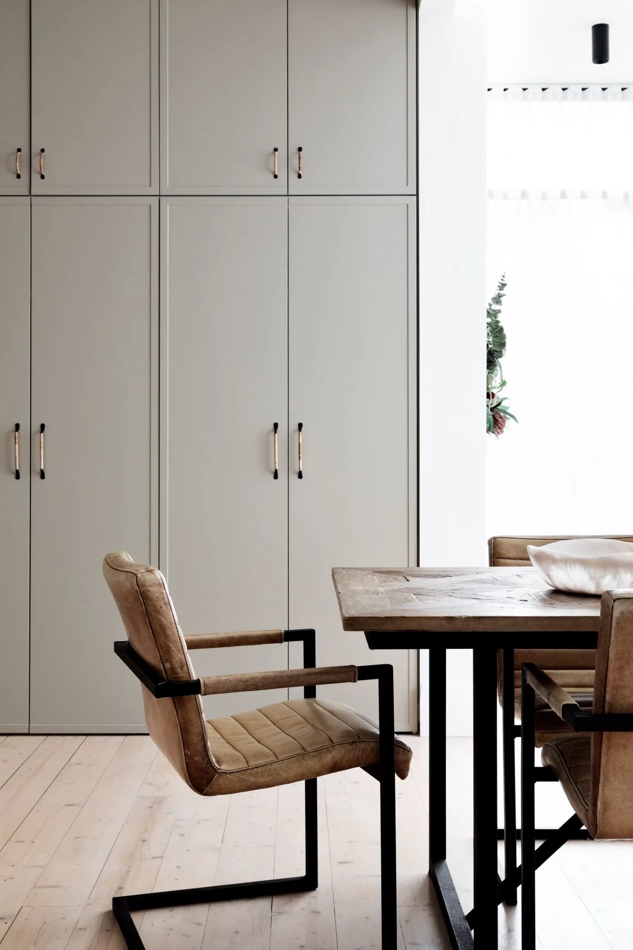
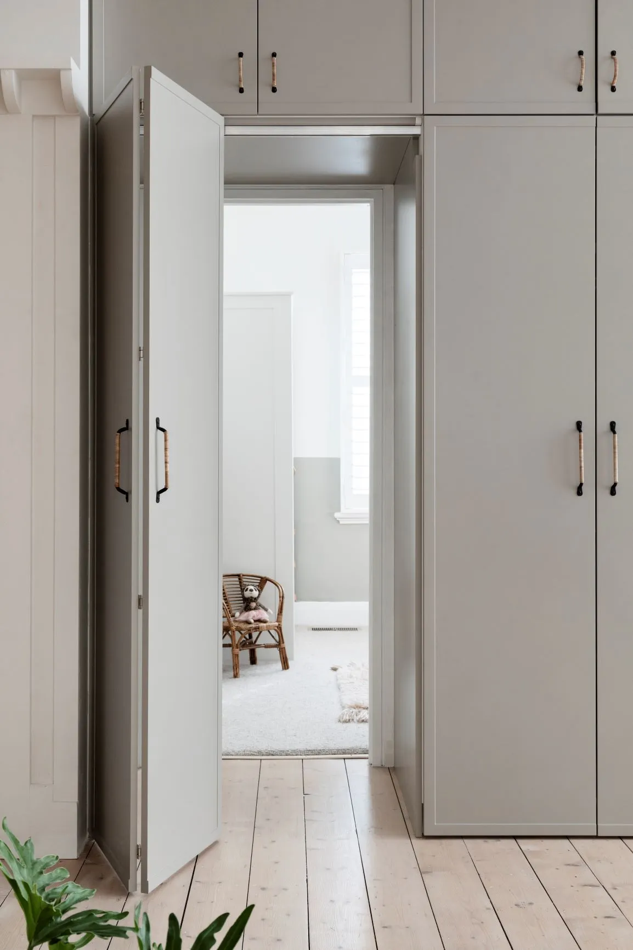
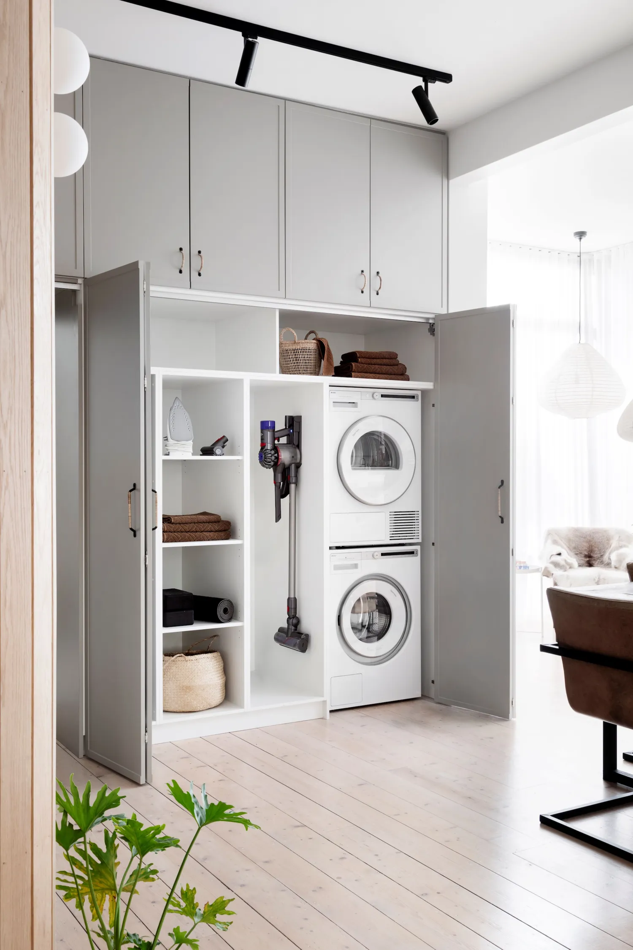
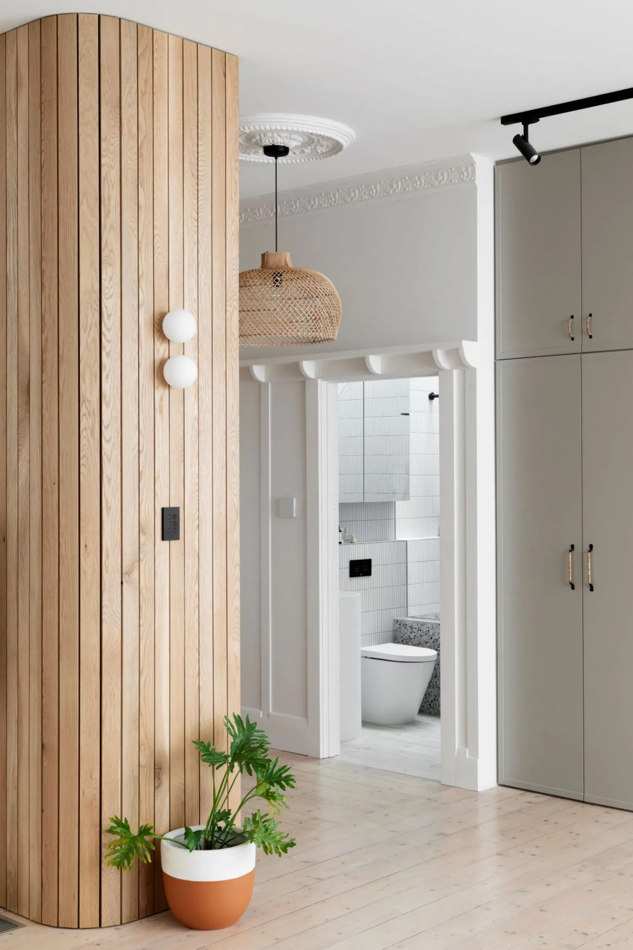
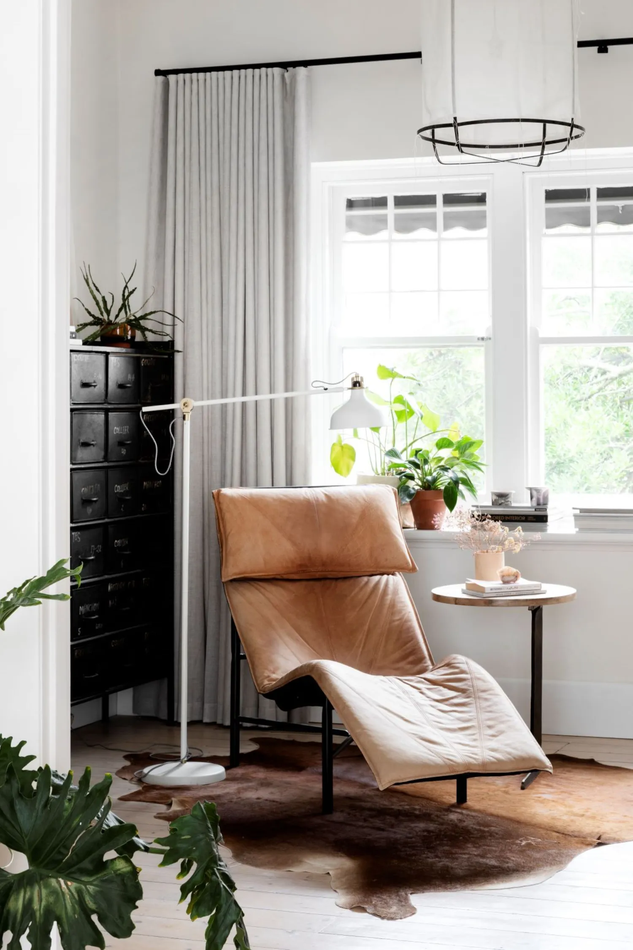
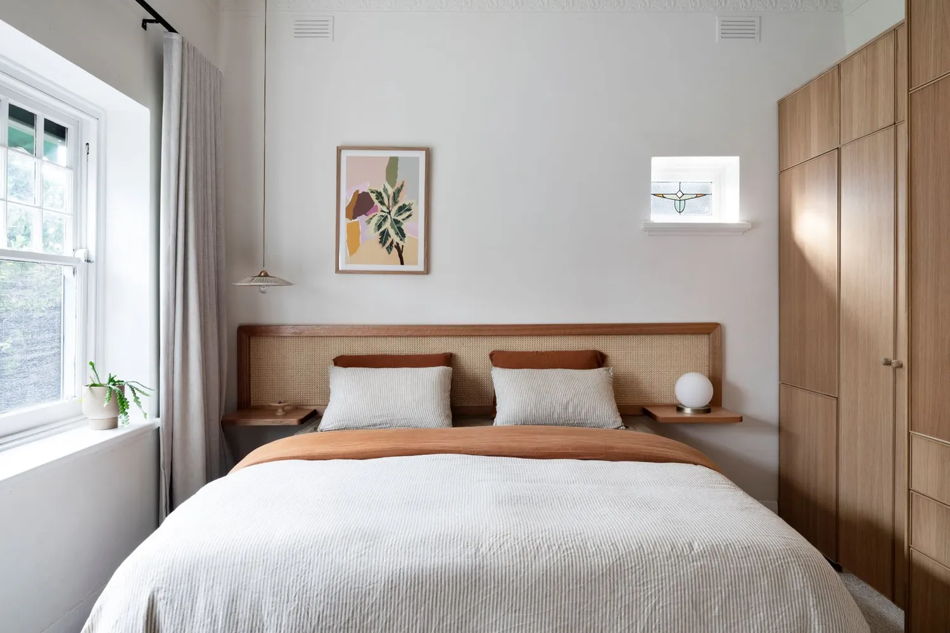 Rattan Bedhead by CCSS and bedding by Sage x Clare.
Rattan Bedhead by CCSS and bedding by Sage x Clare.
“The House from Hell” is what Alison’s builders often referred to the Cecil Street Project as. And as a lot of you probably know all too well, no renovation, new build or interior project ever really goes as planned. From the rotted flooring to the crumbling bricks, Alison faced every challenge this period home threw her way head on and didn’t let these hiccups sway her from her original vision. Her attention to detail was showcased when she hunted down just enough 1978 Baltic pine floorboards to do her flooring – now that takes paying respect to the homes heritage to a whole other level! The subtle curves featured throughout the joinery, wall panelling and tiling are another nod to the homes roots and adds that much loved character and sense of history this home deserves.
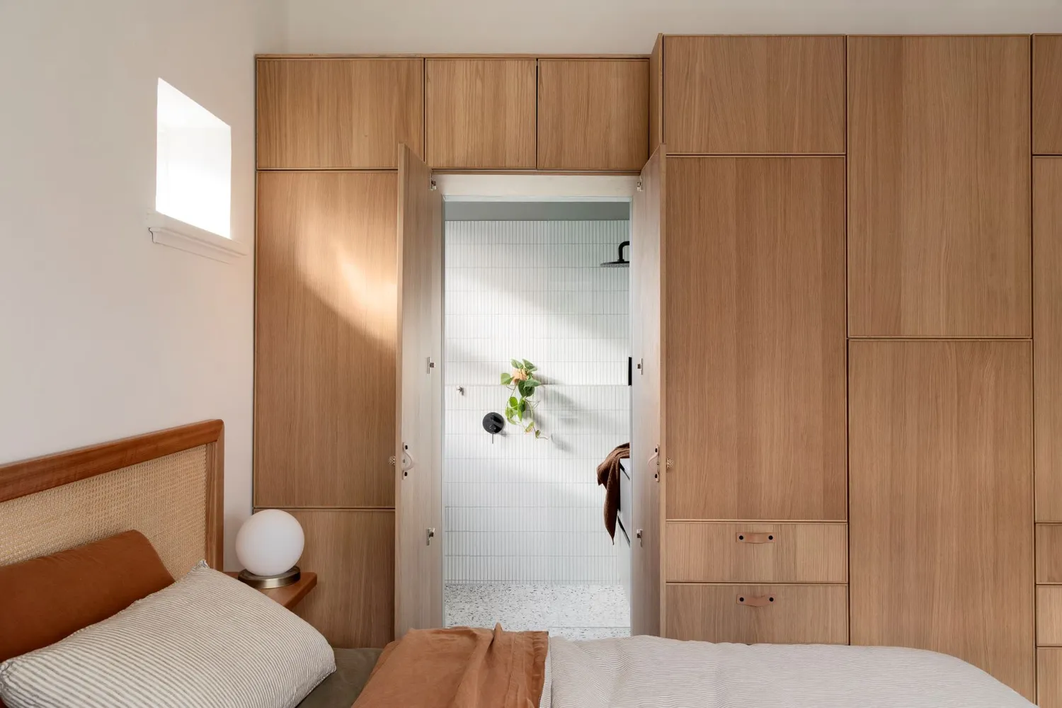
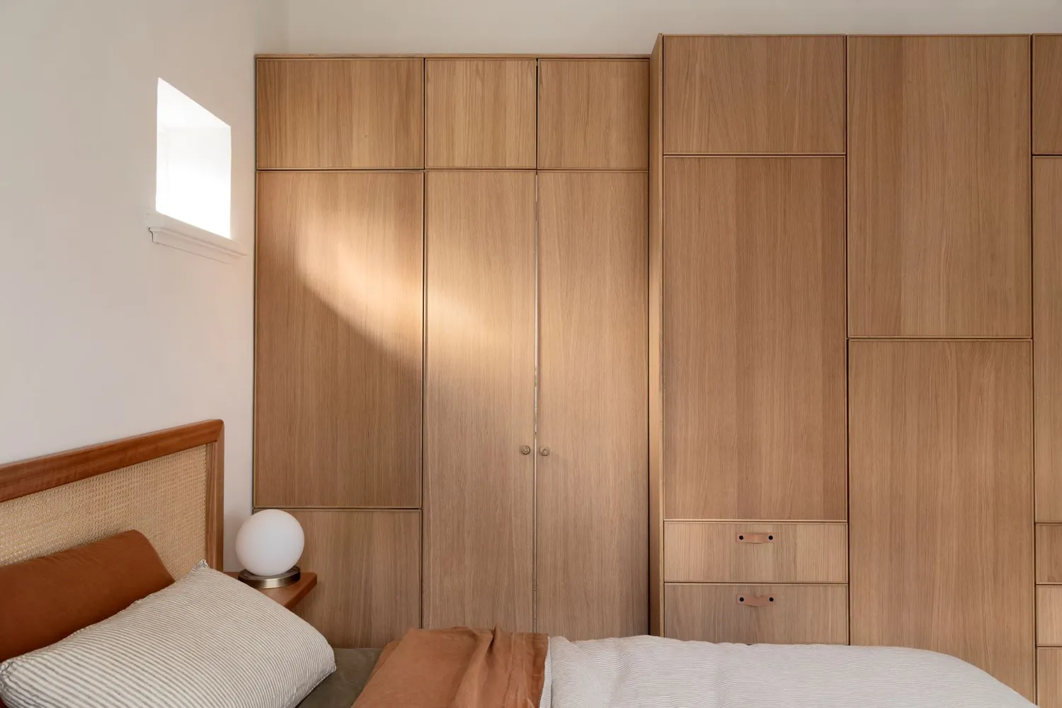
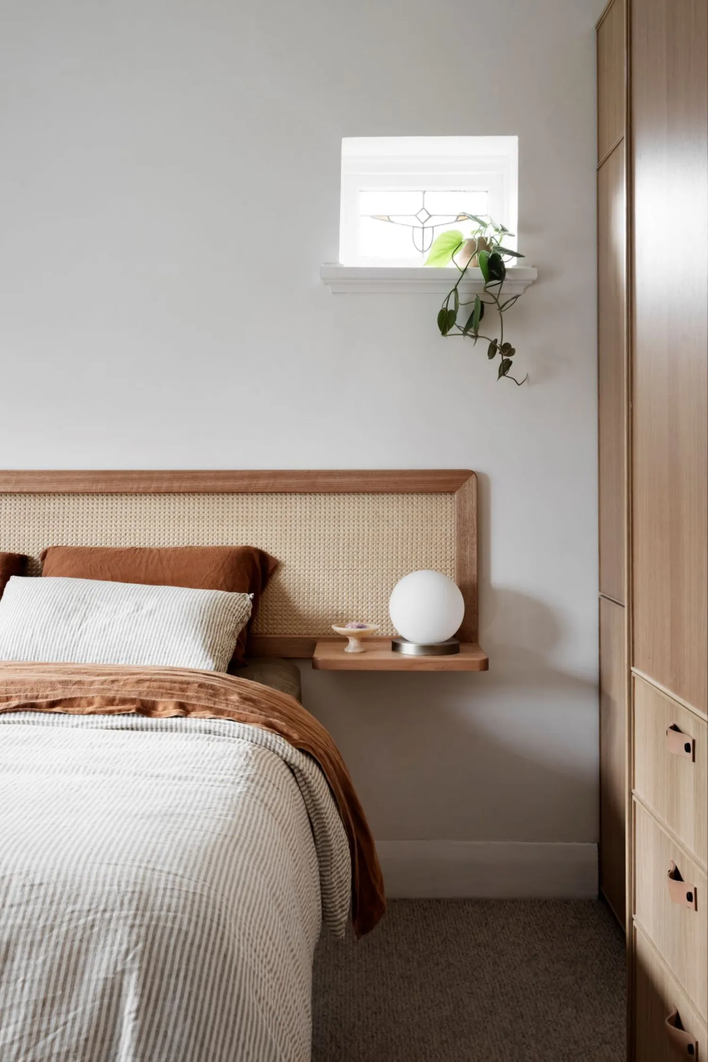
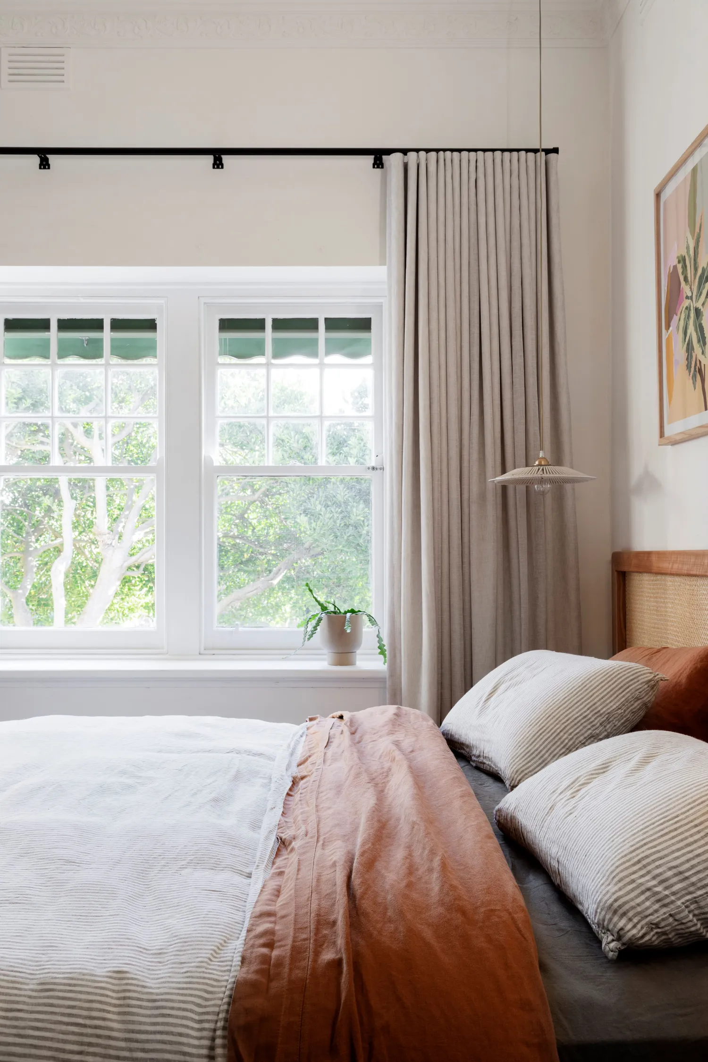
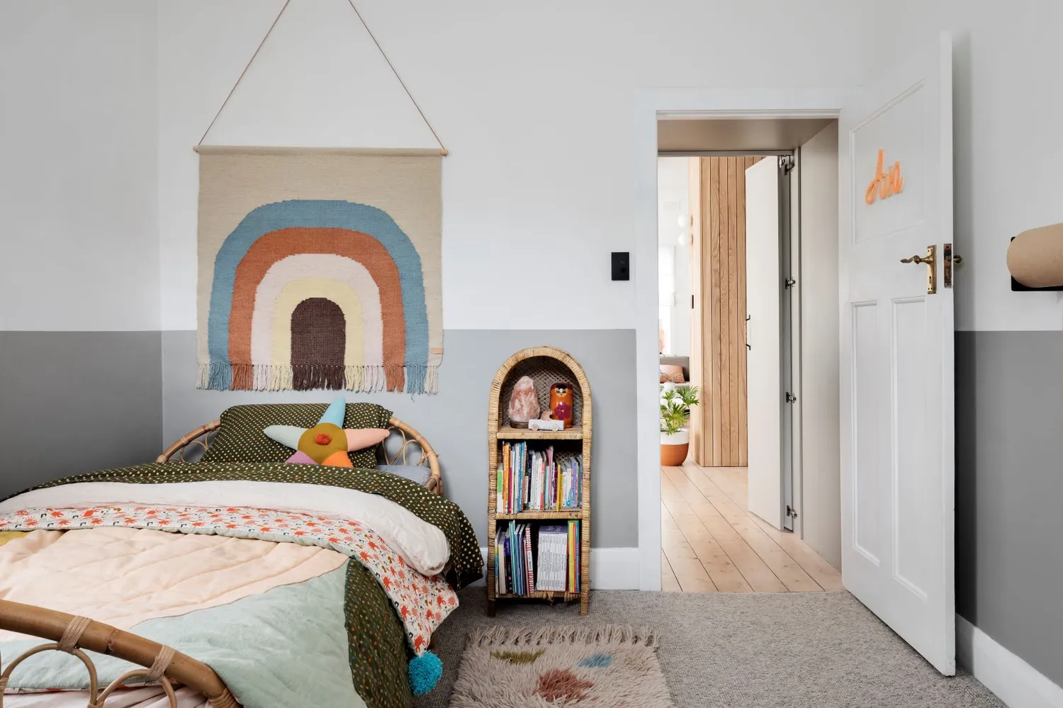
The Cecil Street Project offers a fresh injection of interior goodness at every glance. The home now offers an authentic, creative and modern take on a 1930's home and pays homage to it's era all while embracing it's new contemporary and modern lease on life. It goes without saying that Alison has completely transformed this rundown house and turned it into a contemporary home that we are certain the buyers of it will love for years to come.
You can view the real estate listing of this beautiful home, here.
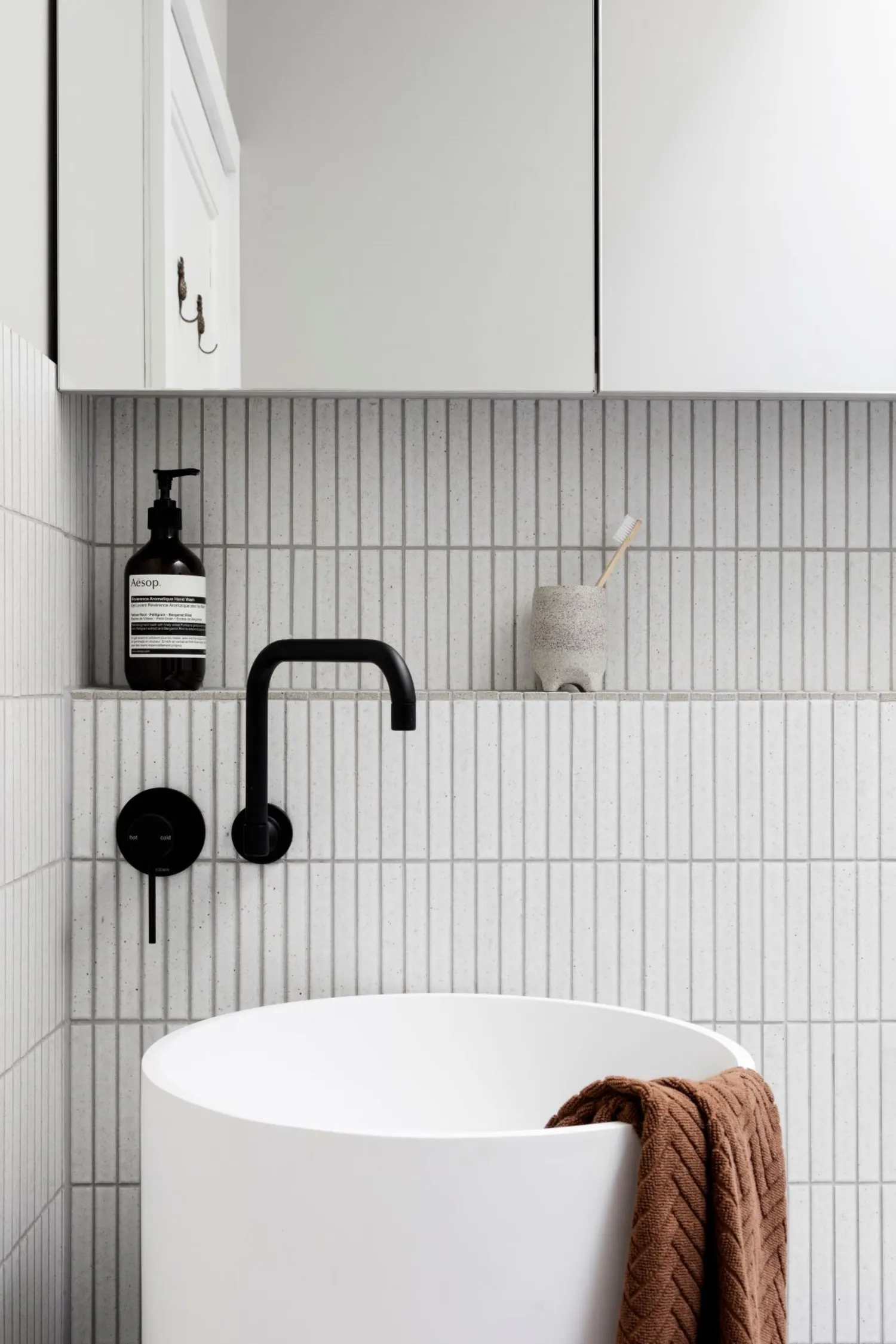
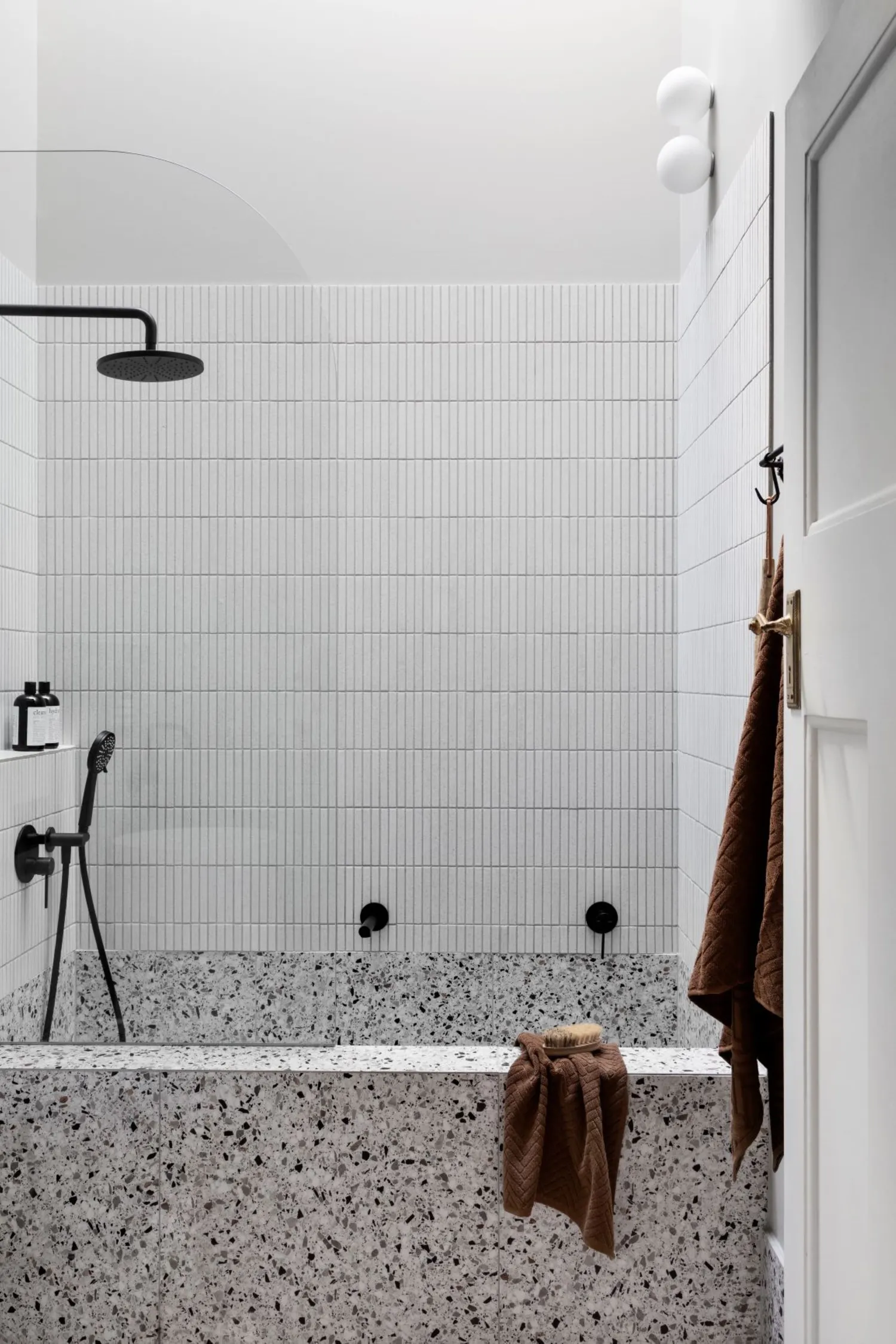
“I love that we’ve been able to open it up. The new open plan floorplan means the kitchen, dining and living spaces all have a harmonious and beautiful relationship to each other. Adding value to a home so that I leave it better than when I first found it is my definition of a successful renovation.”
- Alison Lewis, Interior Designer
